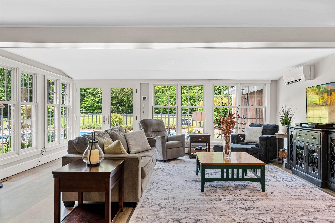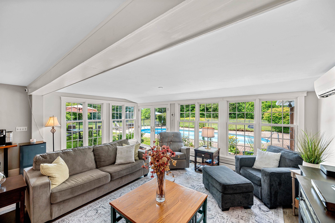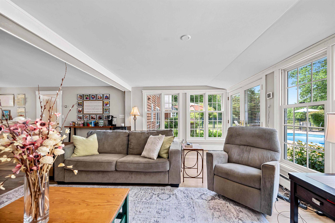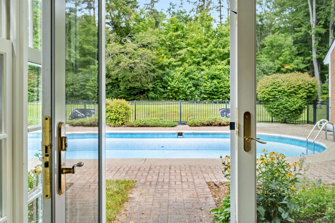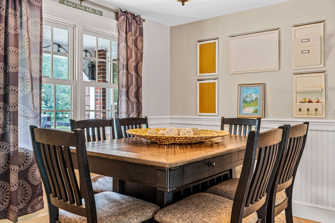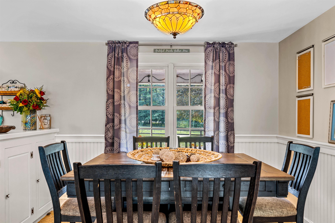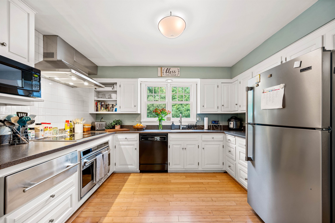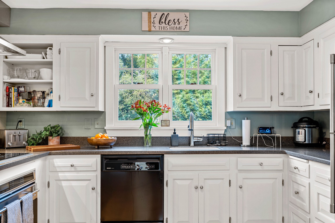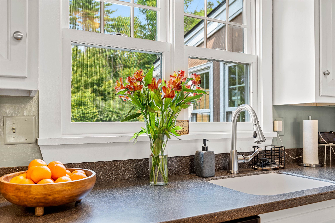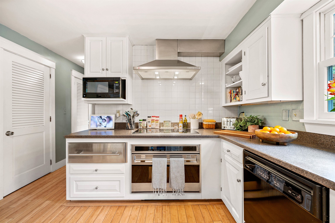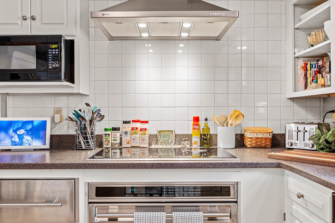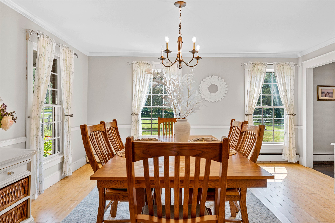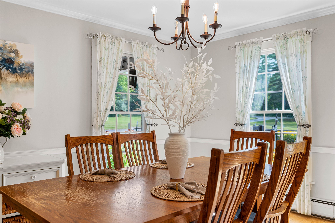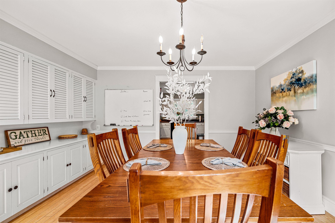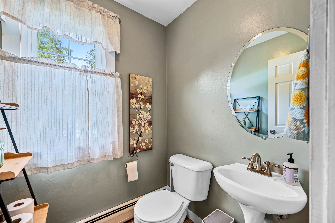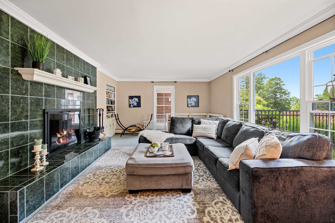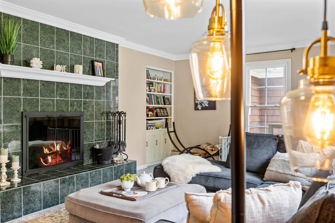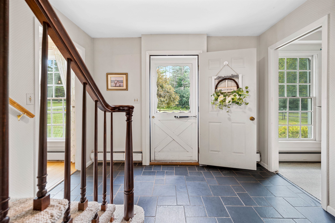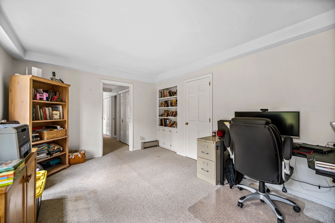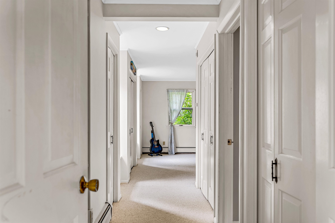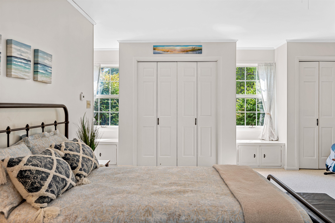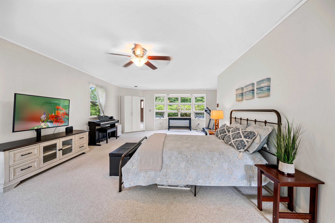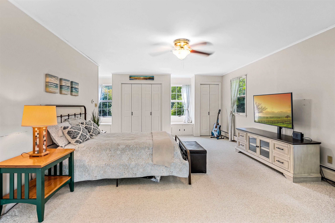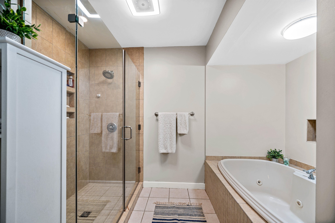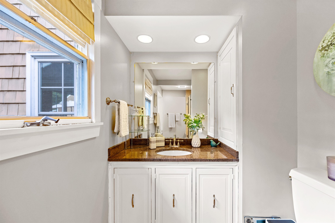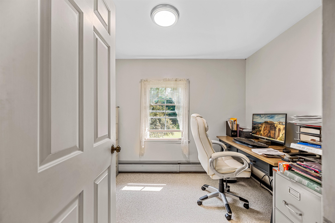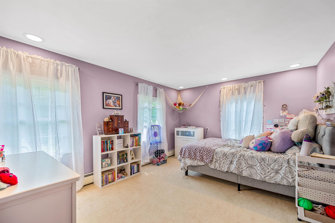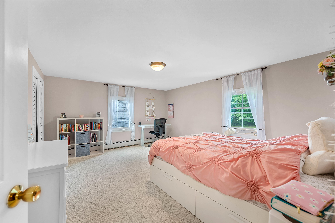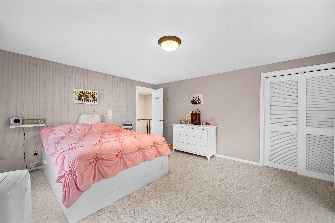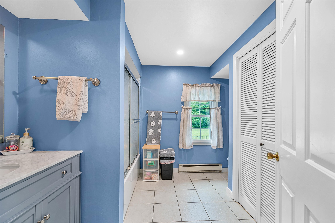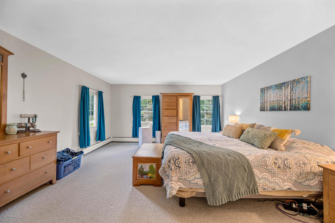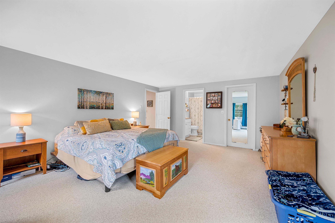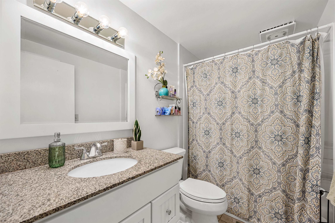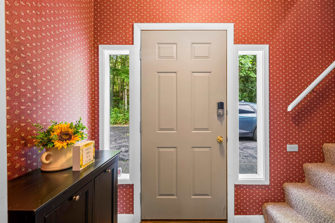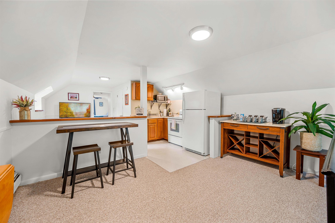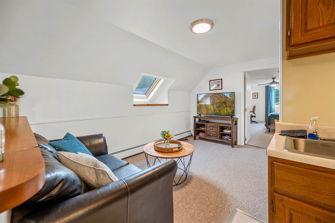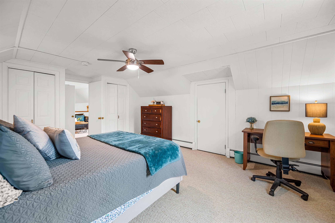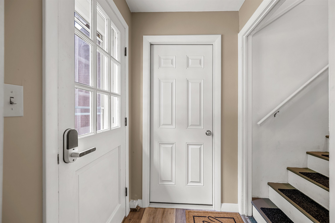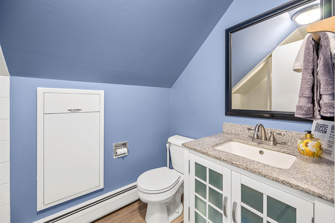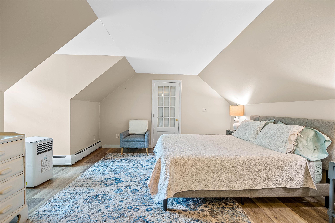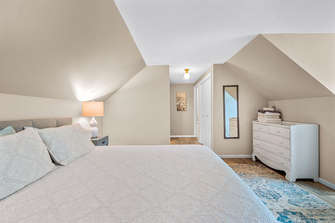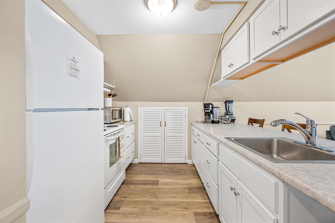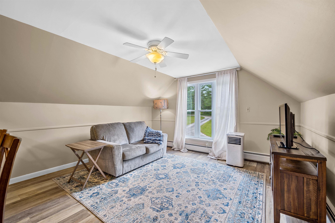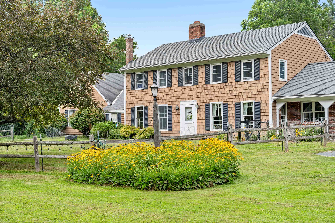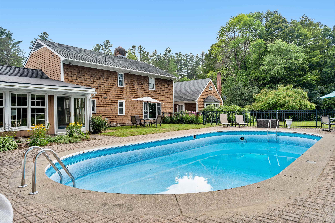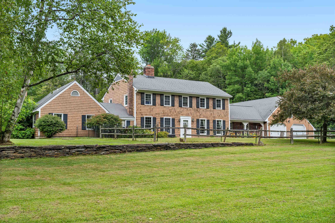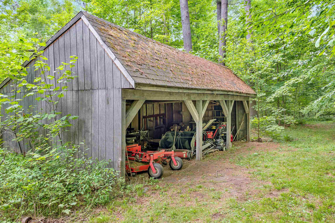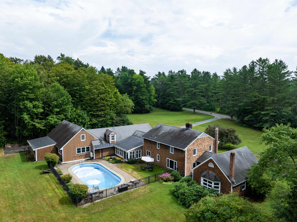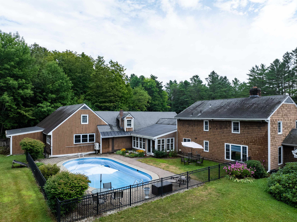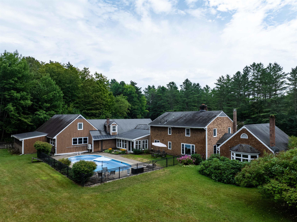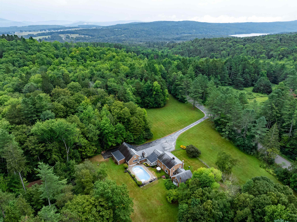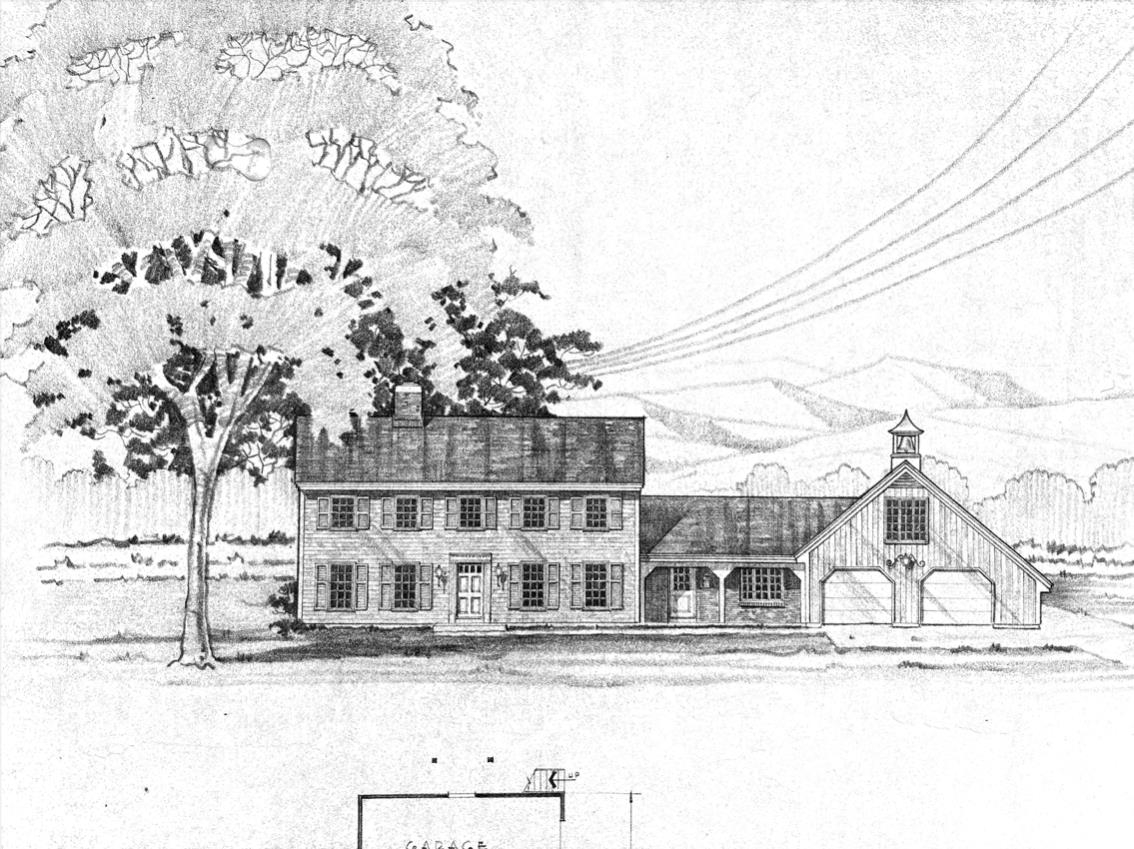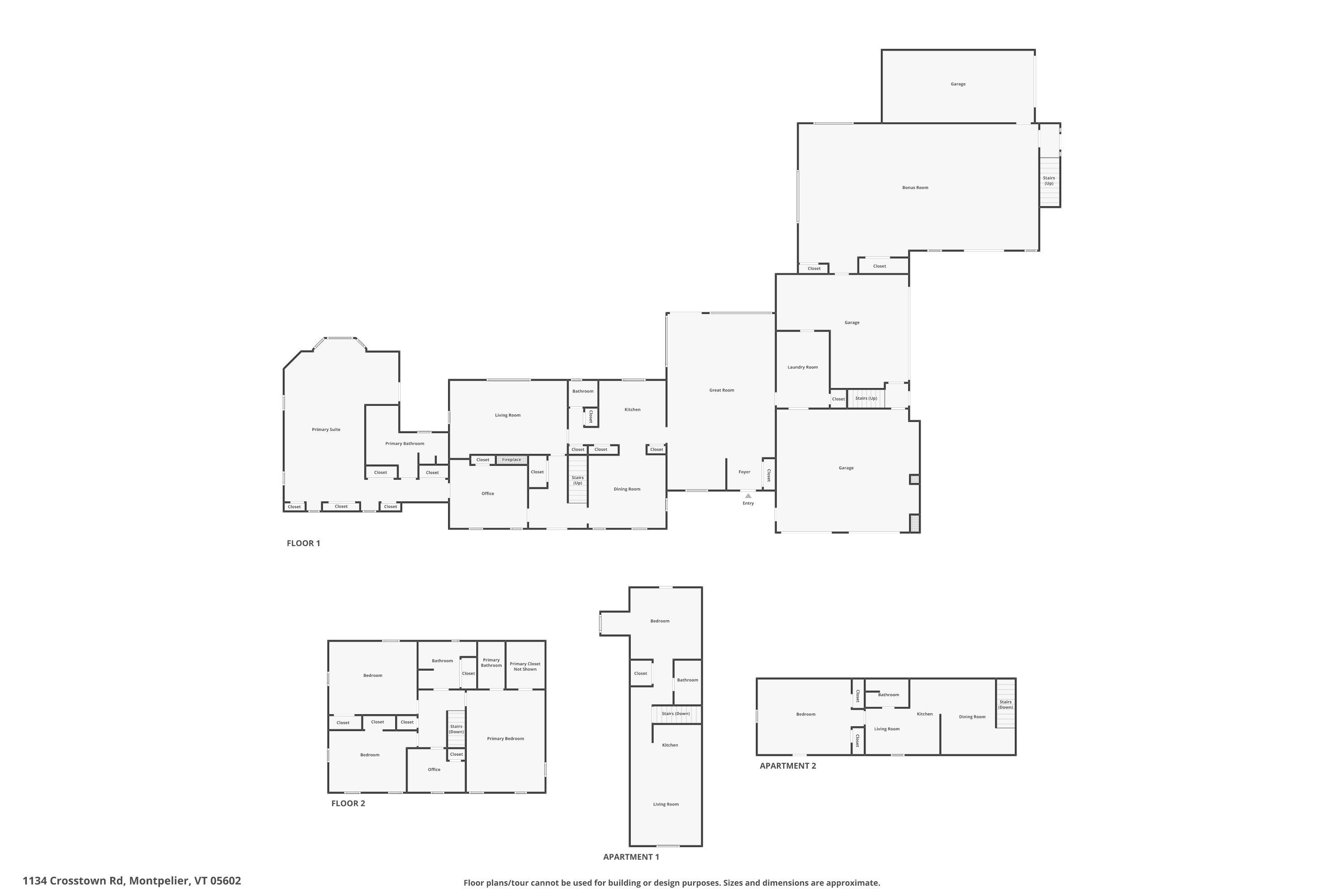1 of 59
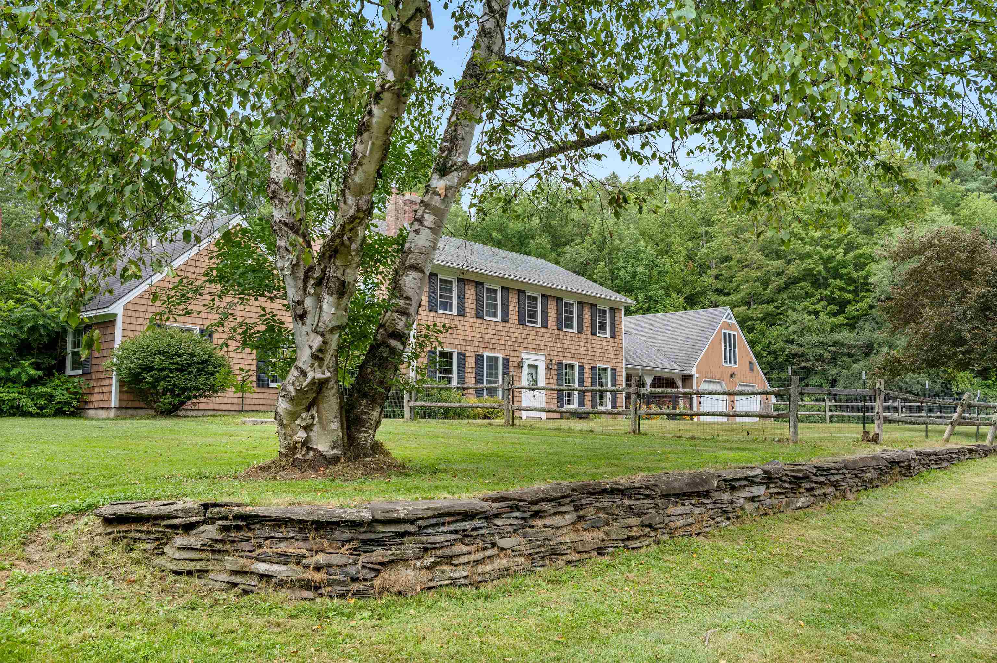
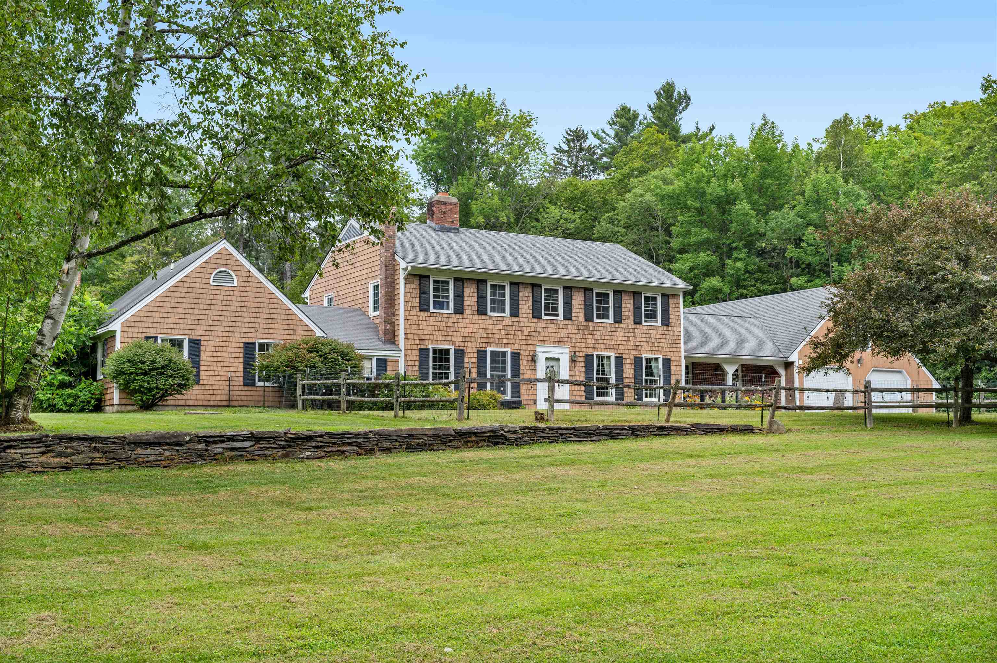
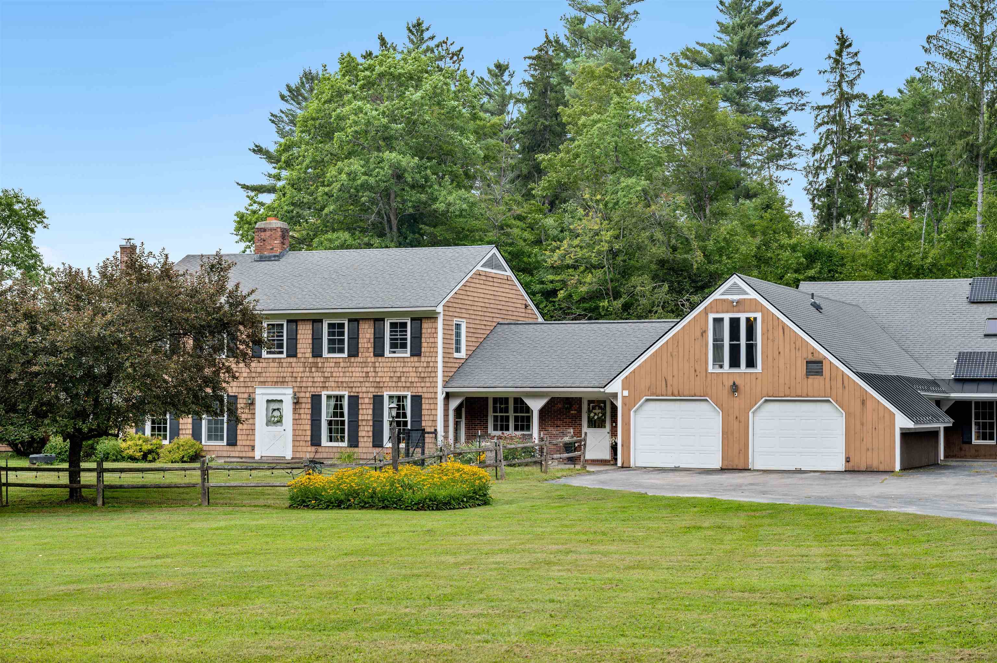
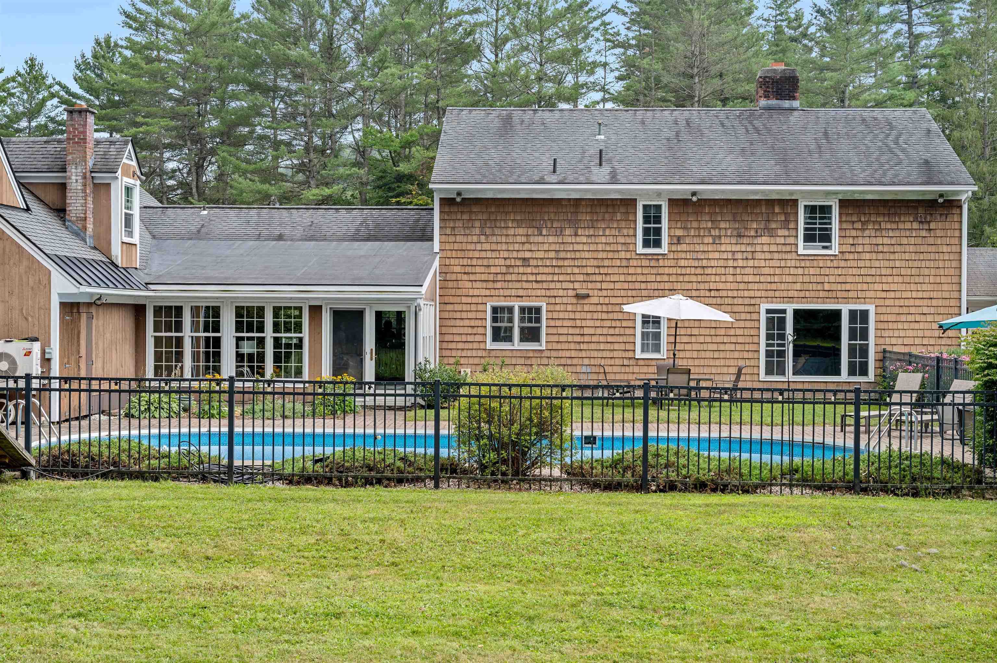
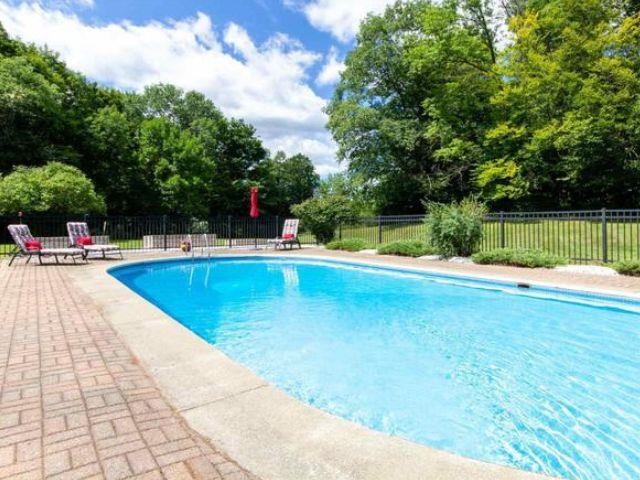
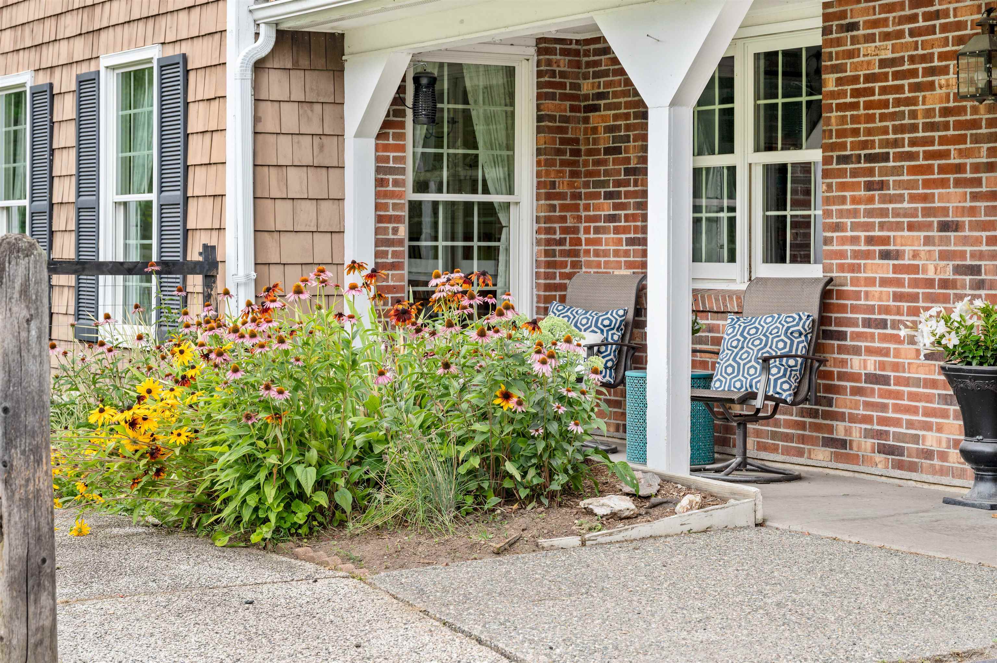
General Property Information
- Property Status:
- Active Under Contract
- Price:
- $850, 000
- Assessed:
- $0
- Assessed Year:
- County:
- VT-Washington
- Acres:
- 8.50
- Property Type:
- Single Family
- Year Built:
- 1967
- Agency/Brokerage:
- Lucy Ferrada
Element Real Estate - Bedrooms:
- 5
- Total Baths:
- 6
- Sq. Ft. (Total):
- 5151
- Tax Year:
- 2025
- Taxes:
- $13, 764
- Association Fees:
Picture yourself sitting by the pool, surrounded by gardens and peaceful views, living as you could only imagine. This stately home offers privacy, beauty, and flexibility all in one stunning package. Step into a sun-filled great room, with views of the inviting pool and backyard oasis. The beautifully renovated kitchen is a chef’s dream, featuring Corian counters and state-of-the-art Wolf appliances. From there, the home flows seamlessly into the dining room and a cozy living room complete with a fireplace. On the main level, a spacious primary/in-law suite offers comfort and privacy, with a luxurious bath featuring a tiled shower and jet tub. Upstairs, another primary bedroom with ensuite bath and walk-in closet, 2 additional large bedrooms, and a perfectly placed office. This unique property also includes two income-producing one-bedroom rental units. See documents for approval as 3 unit rental. Additional spaces include a workshop garage, utility garage, and a large bonus/workshop/maker space—ideal for a studio, home business, or creative transformation. The solar panels offer efficiency and are fully owned. The outdoor space is exceptional: a sparkling pool area surrounded by gardens, a wooded backdrop for added privacy, and a large open shed/barn. A rare opportunity to own a truly special property that offers it all: excellent location, the perfect home and setting, income potential, and more!
Interior Features
- # Of Stories:
- 2
- Sq. Ft. (Total):
- 5151
- Sq. Ft. (Above Ground):
- 5151
- Sq. Ft. (Below Ground):
- 0
- Sq. Ft. Unfinished:
- 0
- Rooms:
- 17
- Bedrooms:
- 5
- Baths:
- 6
- Interior Desc:
- Ceiling Fan, Dining Area, Wood Fireplace, 1 Fireplace, In-Law/Accessory Dwelling, Living/Dining, Primary BR w/ BA, Natural Light, Natural Woodwork, Walk-in Closet, Whirlpool Tub, Programmable Thermostat, 2nd Floor Laundry
- Appliances Included:
- Electric Cooktop, Dishwasher, Dryer, Range Hood, Microwave, Refrigerator, Washer, Propane Water Heater, Oil Water Heater, Owned Water Heater
- Flooring:
- Bamboo, Carpet, Tile, Vinyl
- Heating Cooling Fuel:
- Water Heater:
- Basement Desc:
- Slab
Exterior Features
- Style of Residence:
- Colonial
- House Color:
- Time Share:
- No
- Resort:
- Exterior Desc:
- Exterior Details:
- Partial Fence , Garden Space, In-Ground Pool, Shed
- Amenities/Services:
- Land Desc.:
- Country Setting, Landscaped, Trail/Near Trail, View, Walking Trails, Wooded
- Suitable Land Usage:
- Roof Desc.:
- Metal, Asphalt Shingle
- Driveway Desc.:
- Paved
- Foundation Desc.:
- Concrete Slab
- Sewer Desc.:
- 1000 Gallon, On-Site Septic Exists
- Garage/Parking:
- Yes
- Garage Spaces:
- 4
- Road Frontage:
- 837
Other Information
- List Date:
- 2025-08-13
- Last Updated:


