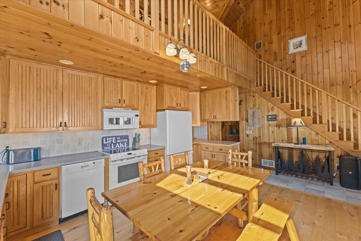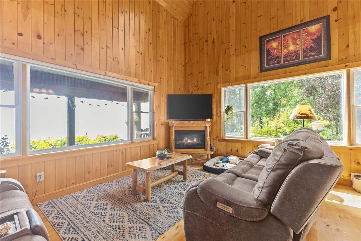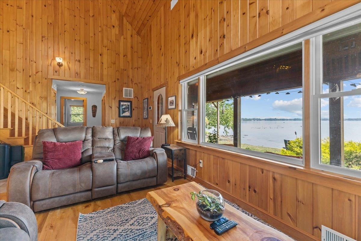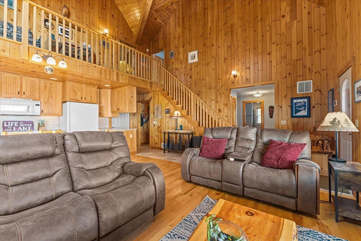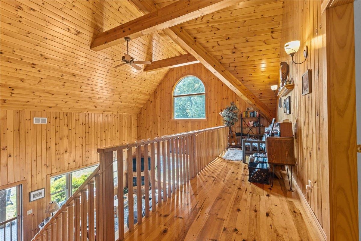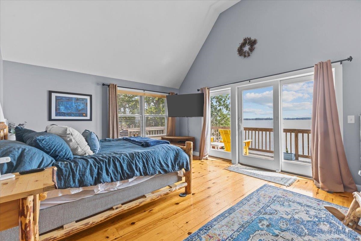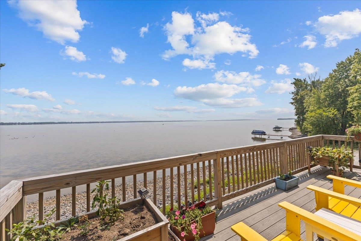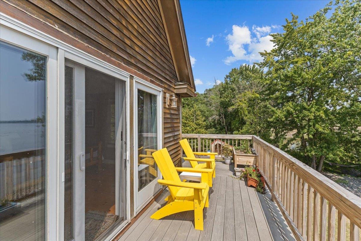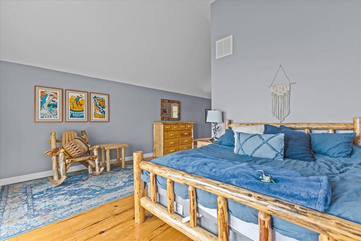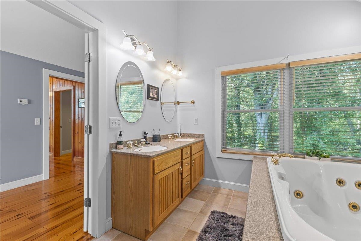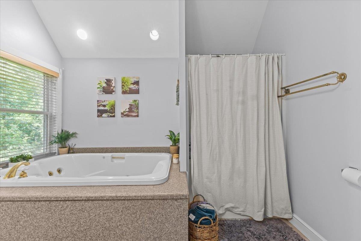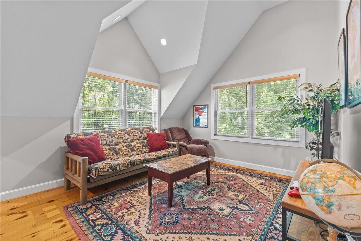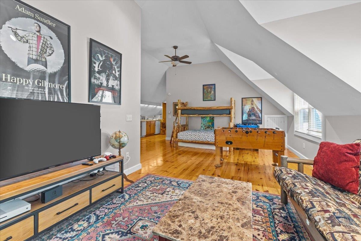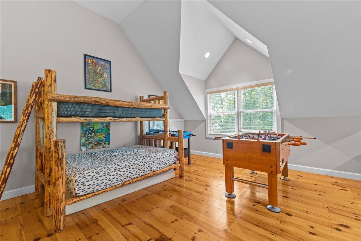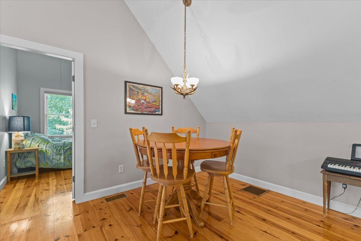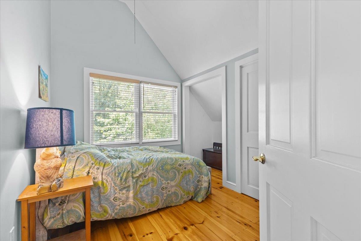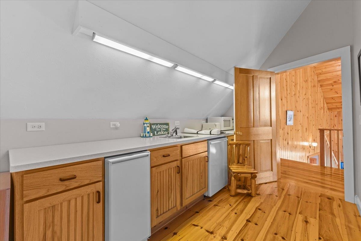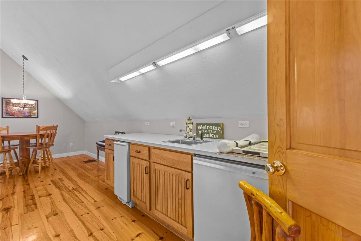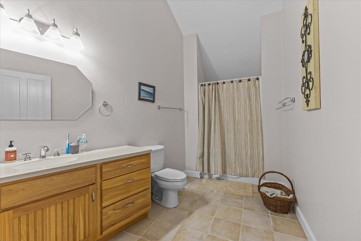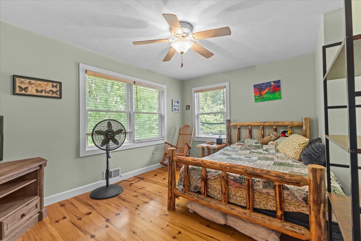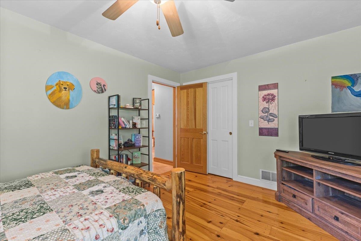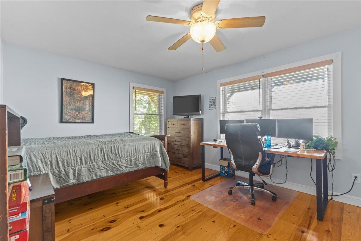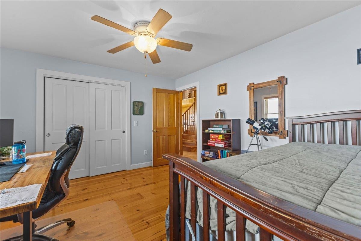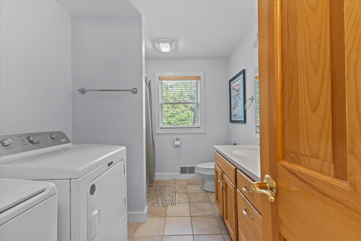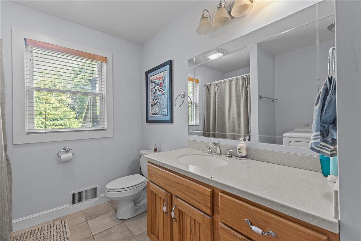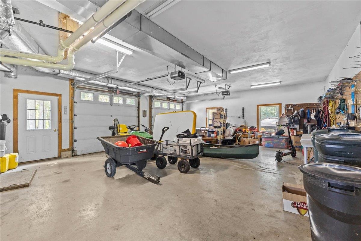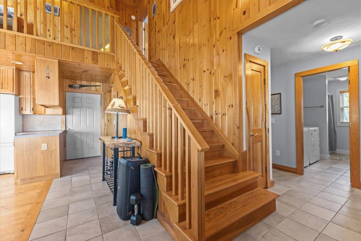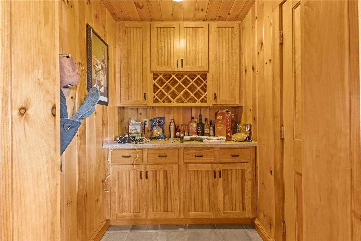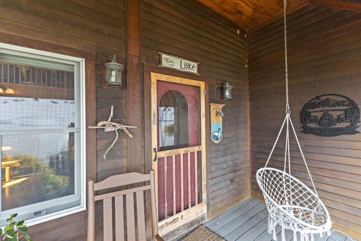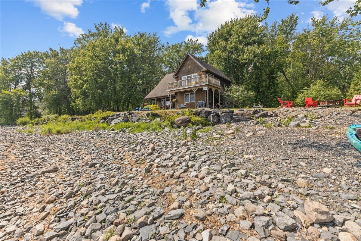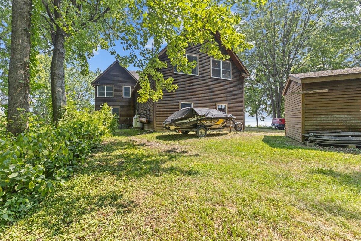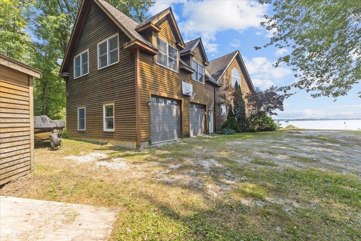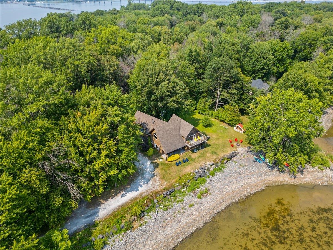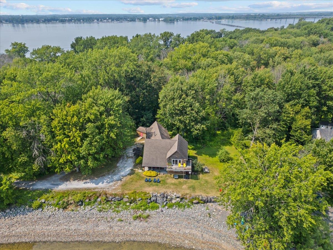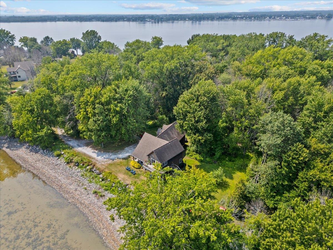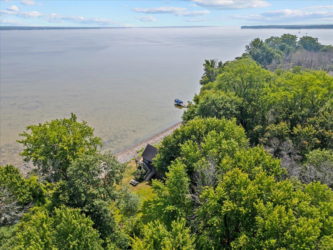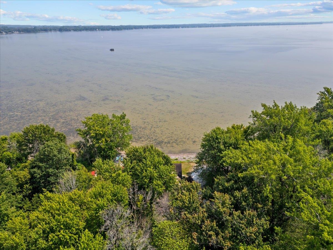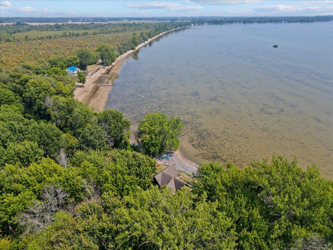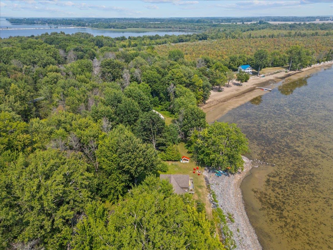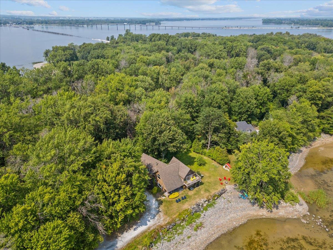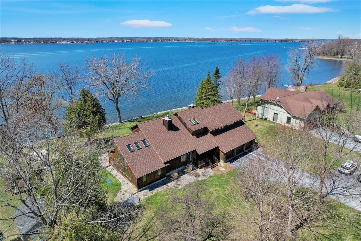1 of 46
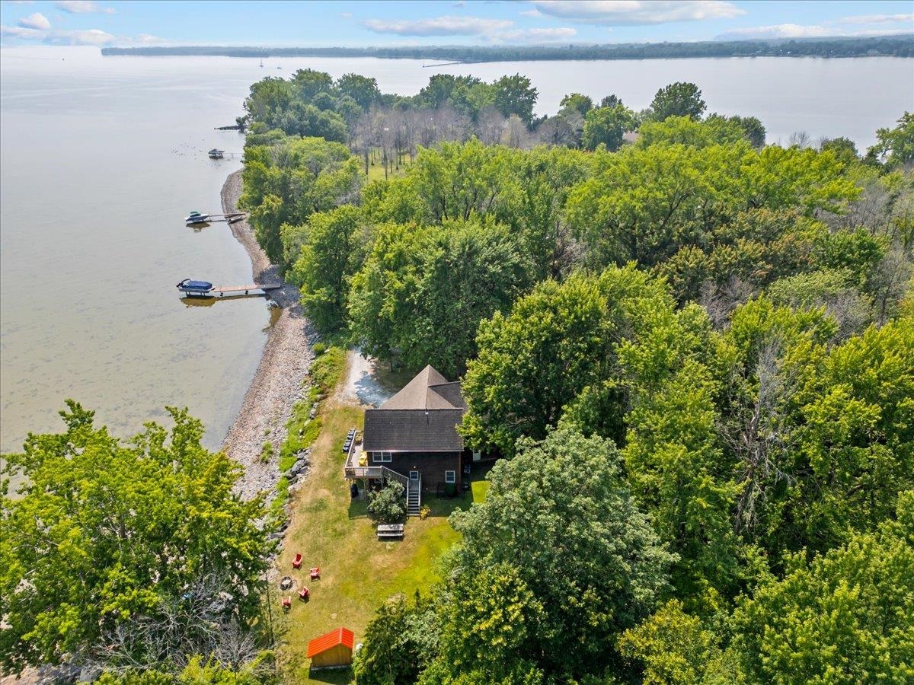
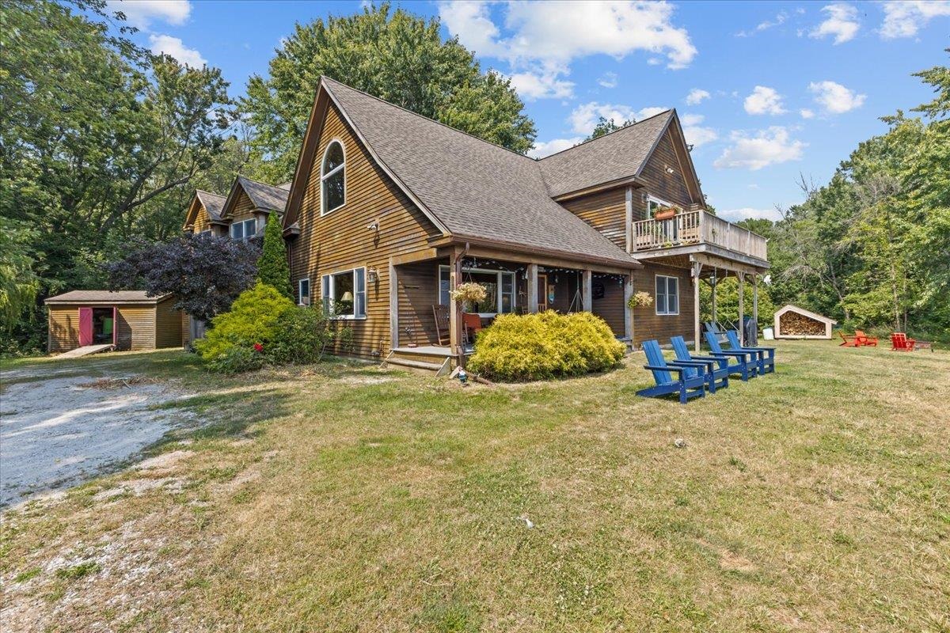
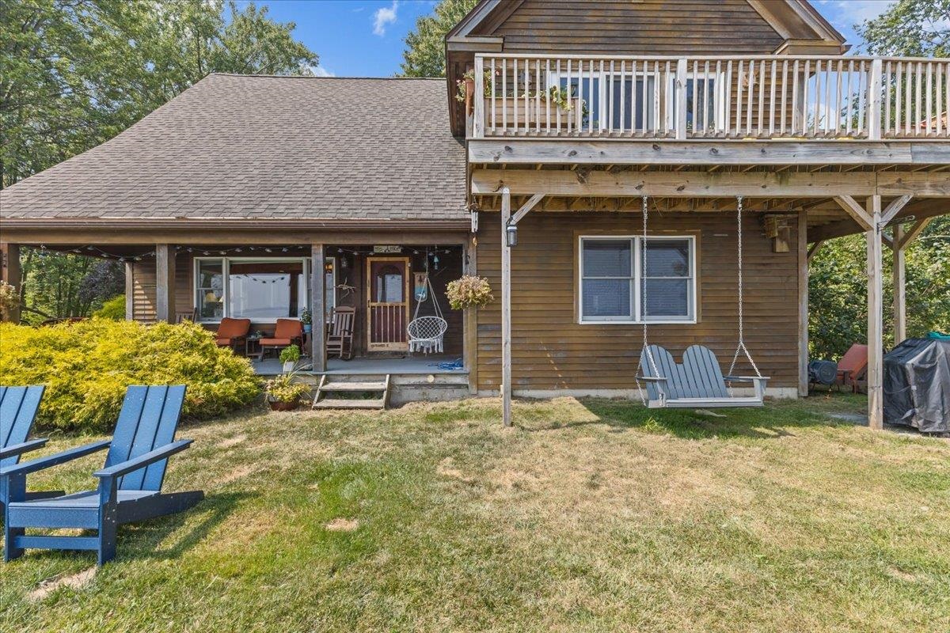
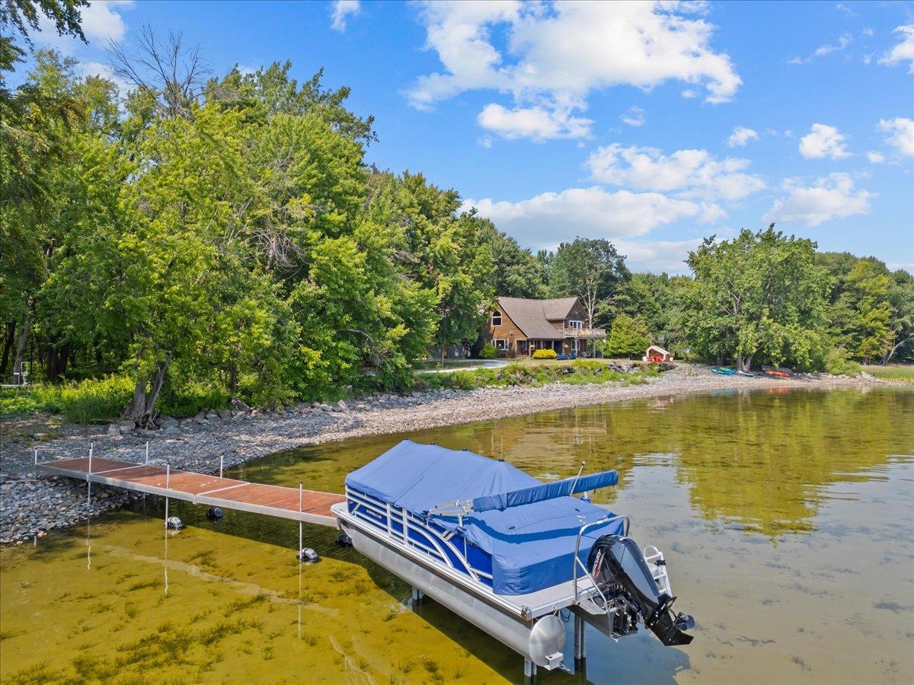
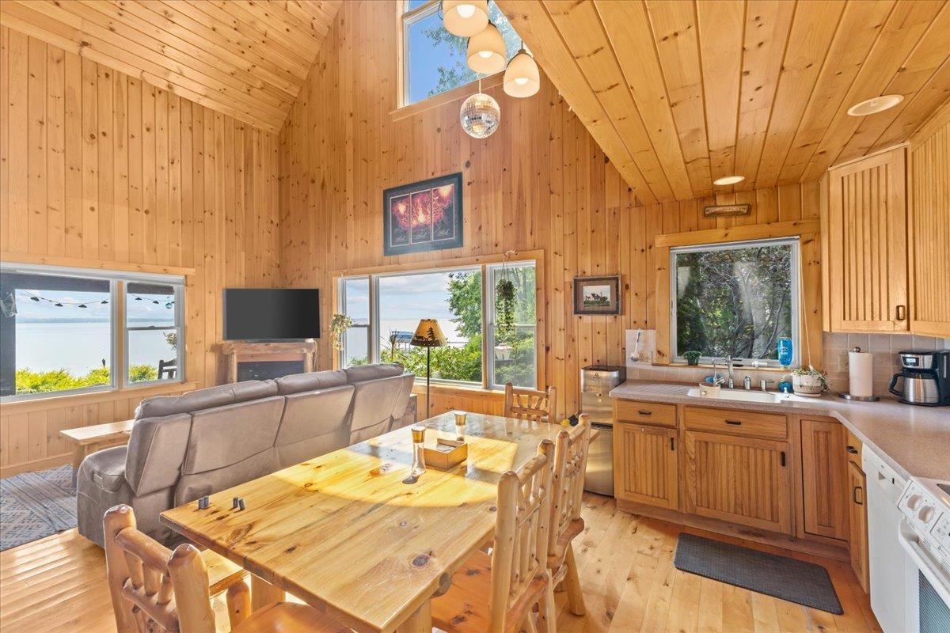
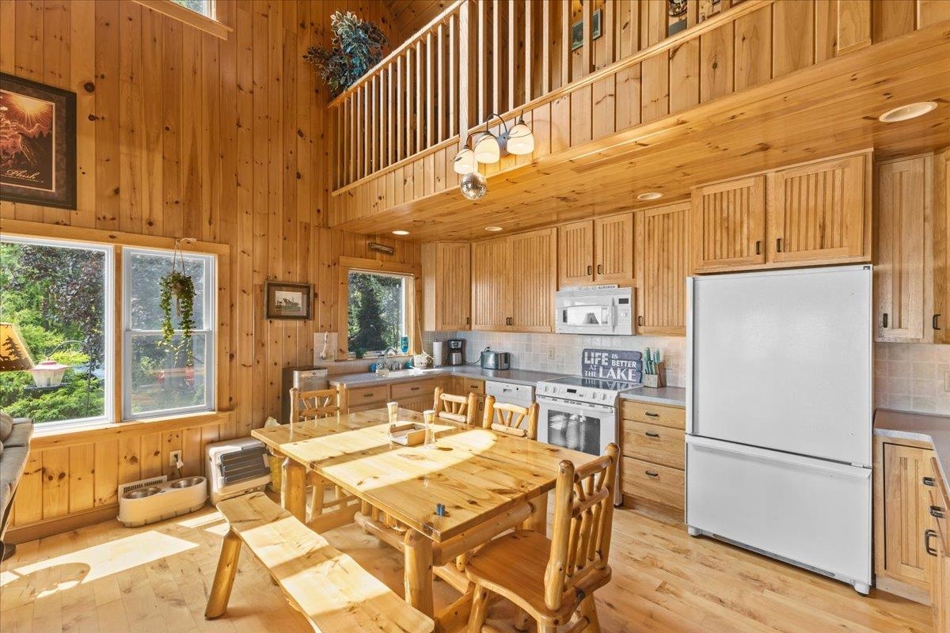
General Property Information
- Property Status:
- Active
- Price:
- $850, 000
- Assessed:
- $0
- Assessed Year:
- County:
- VT-Grand Isle
- Acres:
- 10.85
- Property Type:
- Single Family
- Year Built:
- 2005
- Agency/Brokerage:
- Norah Kell
Kell and Company - Bedrooms:
- 4
- Total Baths:
- 3
- Sq. Ft. (Total):
- 2386
- Tax Year:
- 2025
- Taxes:
- $16, 894
- Association Fees:
Enjoy year-round lakeside living in this thoughtfully designed 4-bedroom, 3-bath home on a large private lot with 400+ feet of direct frontage on Lake Champlain. From nearly every room, take in stunning views of Isle La Motte and the Green Mountains. Warm oak, rustic maple, and knotty pine flooring, paired with an all-wood cathedral ceiling, create a cozy, lodge-like feel. The home features a spacious bonus living area above the oversized two-car garage, offering privacy and comfort for visiting friends and family. Outside, your private dock on sandy-bottomed Windmill Bay—one of the best swimming spots on the lake—invites summer fun and relaxation. Just under an hour from Montreal, Burlington, and Plattsburgh, this property offers the perfect balance of privacy and convenience. Whether you’re seeking a seasonal escape or a forever home, this waterfront gem delivers.
Interior Features
- # Of Stories:
- 2
- Sq. Ft. (Total):
- 2386
- Sq. Ft. (Above Ground):
- 2386
- Sq. Ft. (Below Ground):
- 0
- Sq. Ft. Unfinished:
- 0
- Rooms:
- 6
- Bedrooms:
- 4
- Baths:
- 3
- Interior Desc:
- Blinds, Ceiling Fan, Vaulted Ceiling, Walk-in Closet, Walk-in Pantry, Whirlpool Tub
- Appliances Included:
- Dishwasher, Dryer, Microwave, Refrigerator, Washer, Electric Stove
- Flooring:
- Hardwood, Softwood
- Heating Cooling Fuel:
- Water Heater:
- Basement Desc:
- Crawl Space
Exterior Features
- Style of Residence:
- Contemporary
- House Color:
- Time Share:
- No
- Resort:
- Exterior Desc:
- Exterior Details:
- Deck, Covered Porch, Private Dock
- Amenities/Services:
- Land Desc.:
- Lake Access, Lake Frontage, View, Waterfront
- Suitable Land Usage:
- Roof Desc.:
- Asphalt Shingle
- Driveway Desc.:
- Circular, Gravel
- Foundation Desc.:
- Poured Concrete
- Sewer Desc.:
- Septic
- Garage/Parking:
- Yes
- Garage Spaces:
- 2
- Road Frontage:
- 0
Other Information
- List Date:
- 2025-08-13
- Last Updated:


