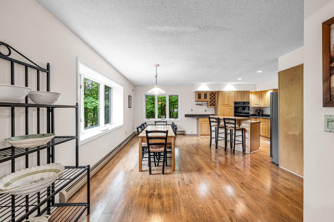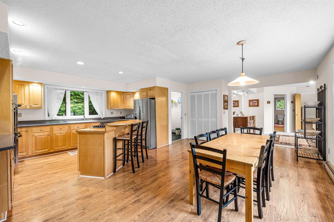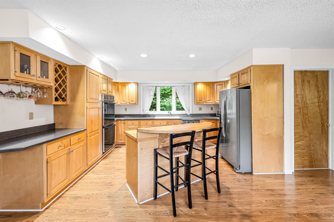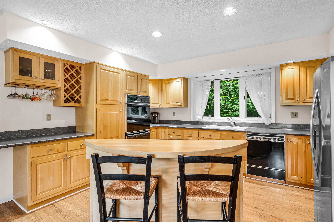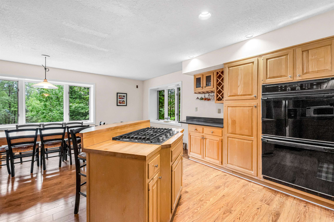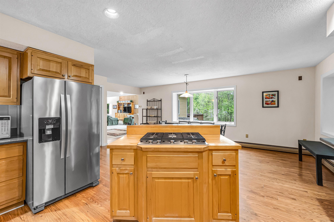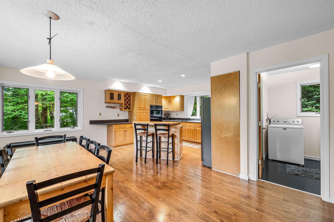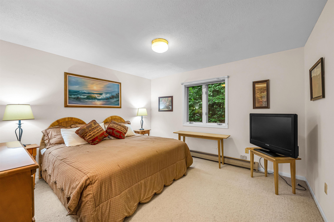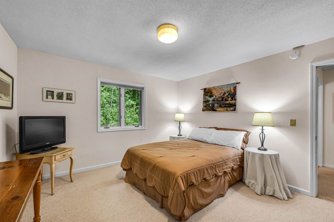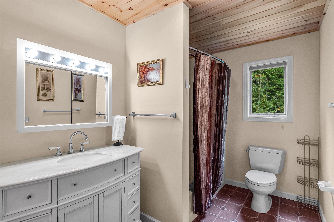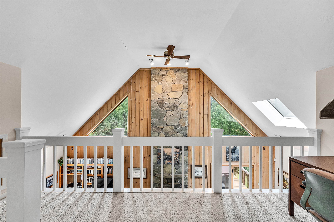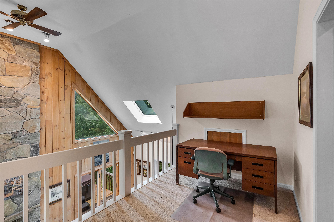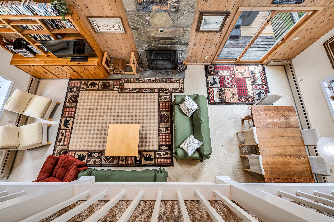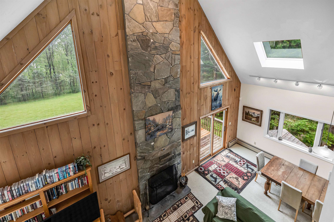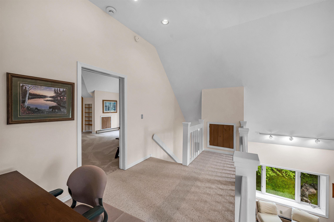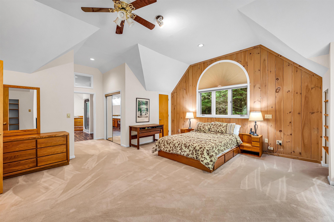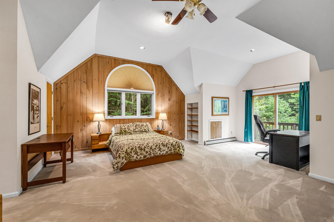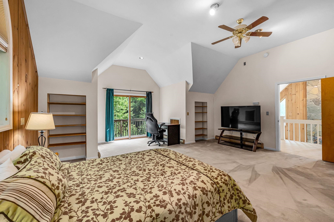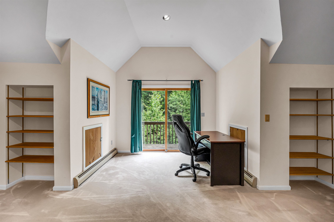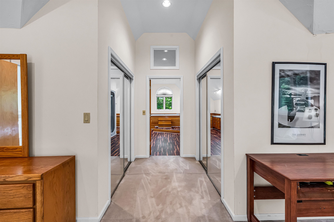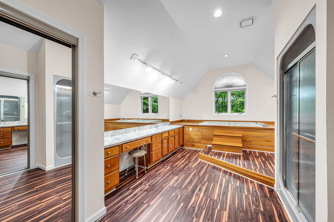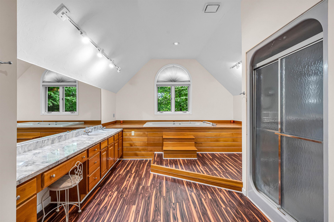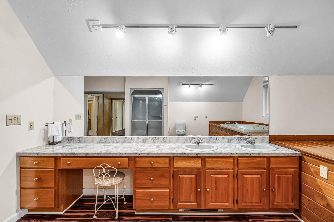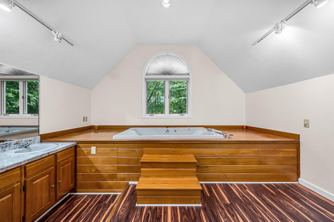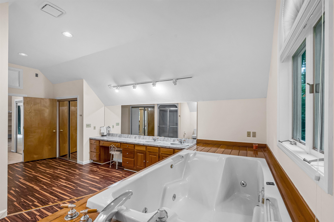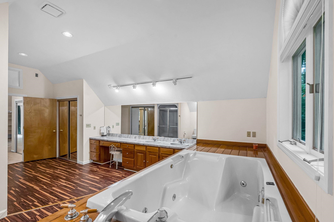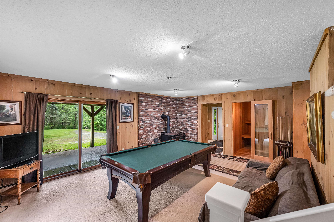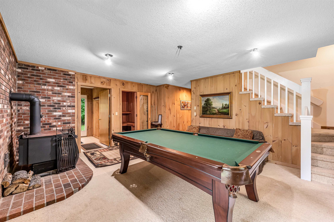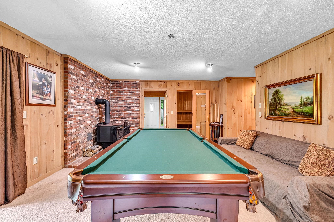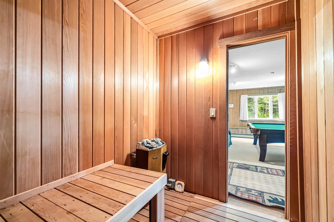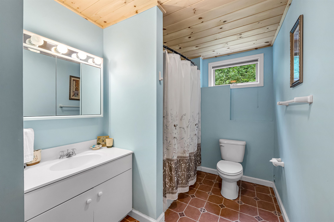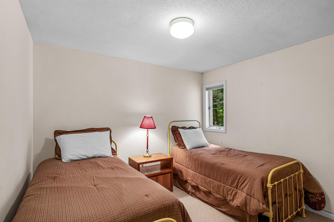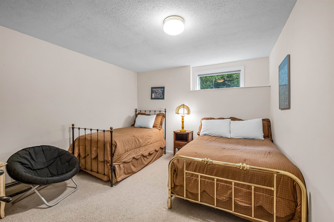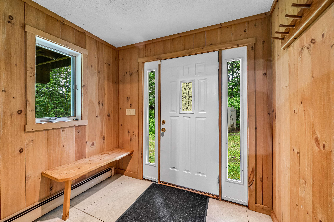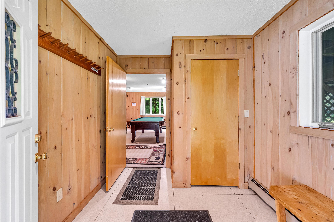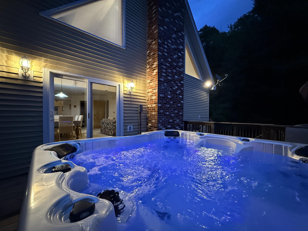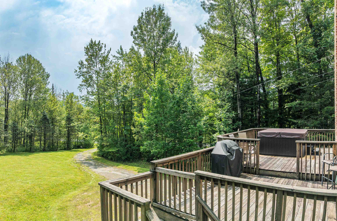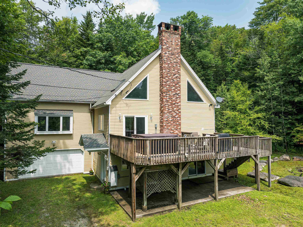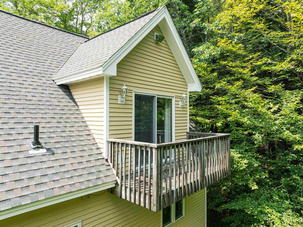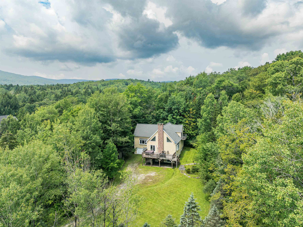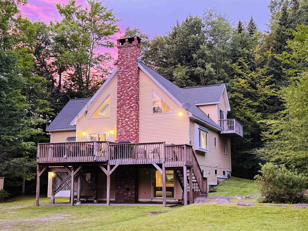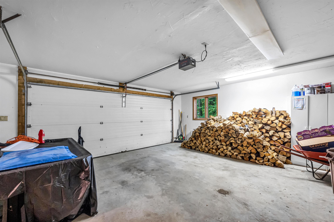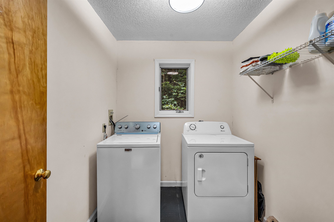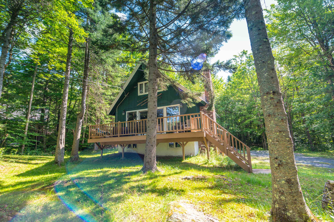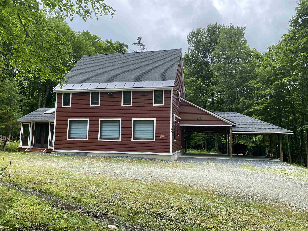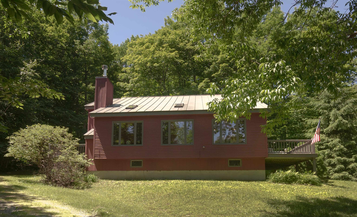1 of 49
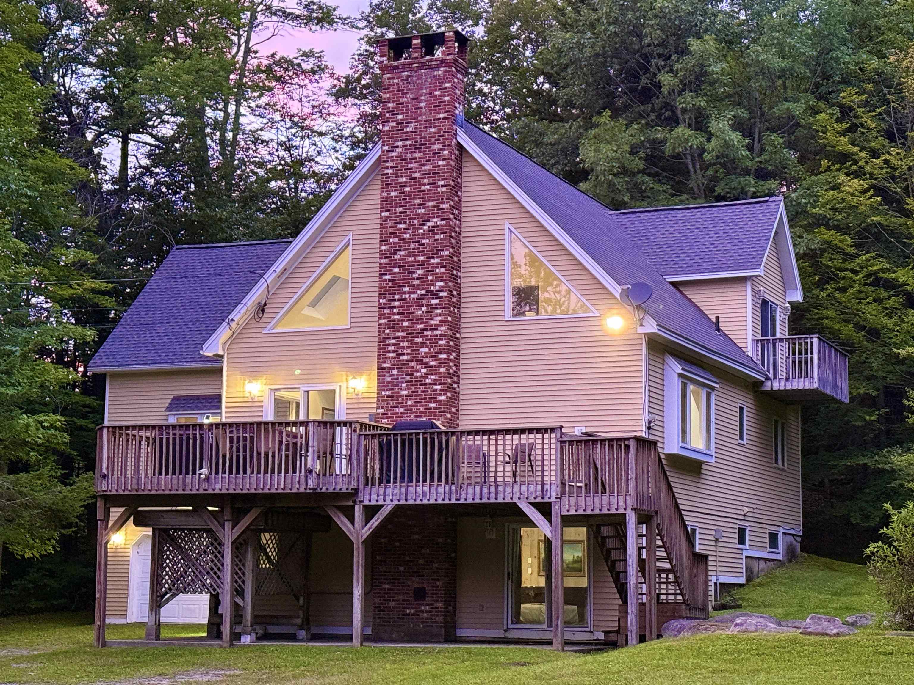
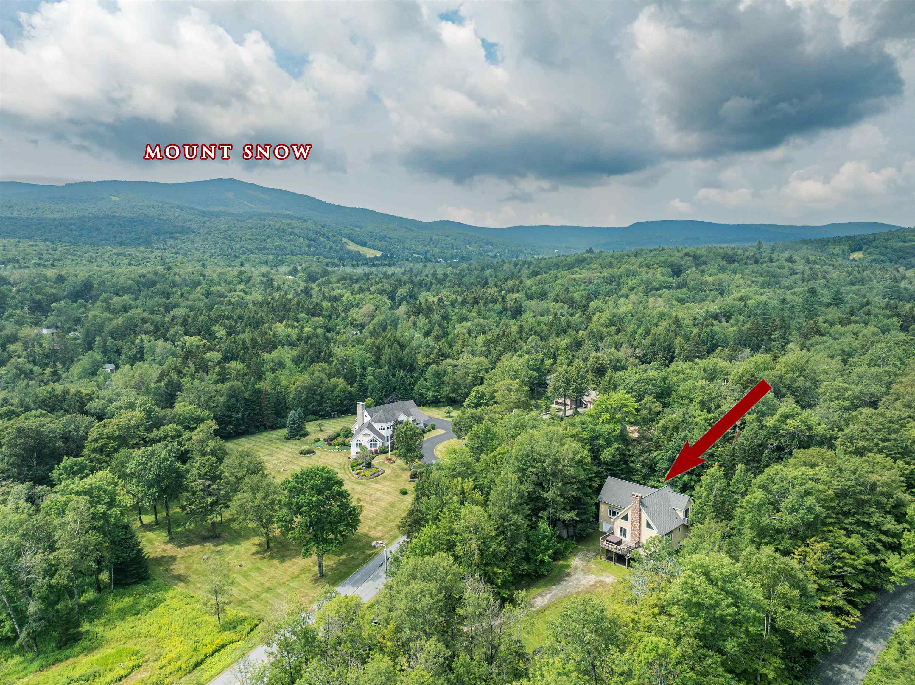
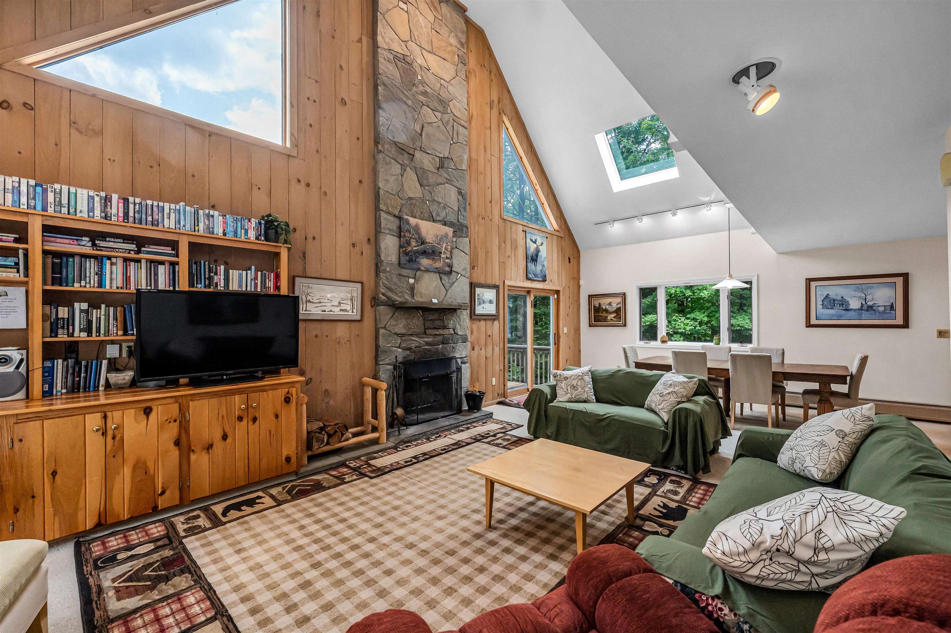
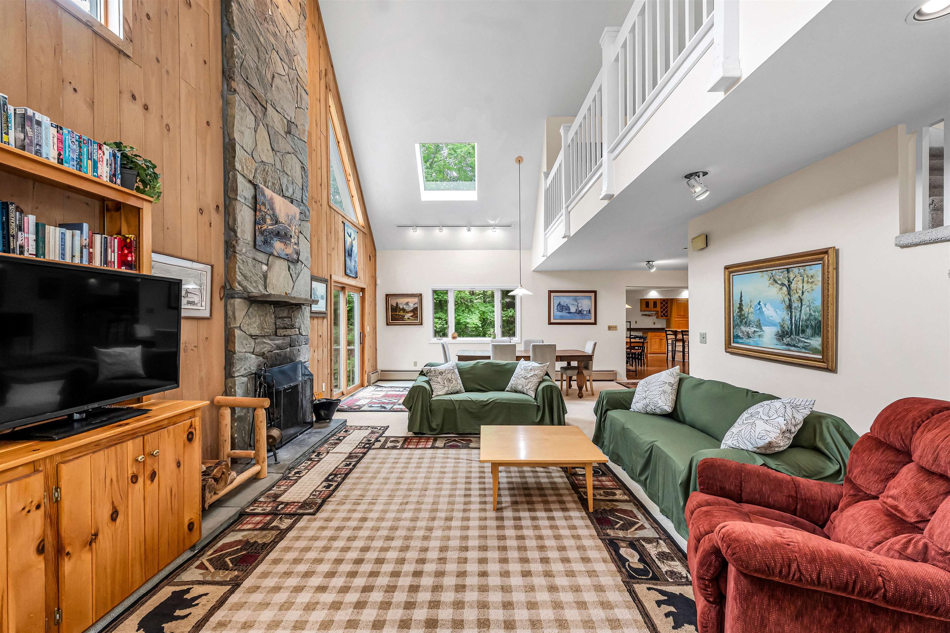
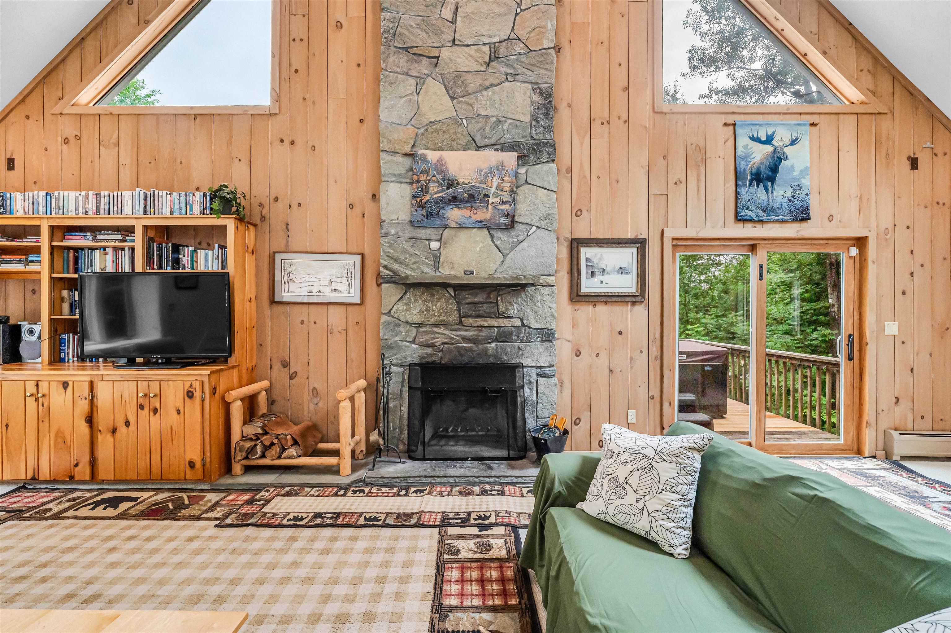
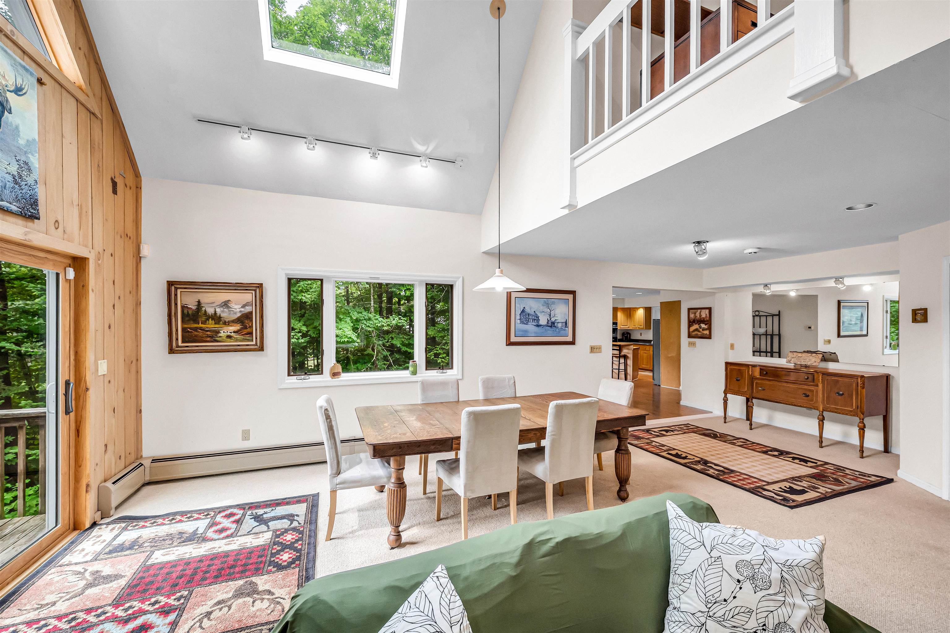
General Property Information
- Property Status:
- Active Under Contract
- Price:
- $625, 000
- Assessed:
- $0
- Assessed Year:
- County:
- VT-Windham
- Acres:
- 1.05
- Property Type:
- Single Family
- Year Built:
- 1992
- Agency/Brokerage:
- Melissa Ellis
Southern Vermont Realty Group - Bedrooms:
- 5
- Total Baths:
- 3
- Sq. Ft. (Total):
- 4226
- Tax Year:
- 2024
- Taxes:
- $9, 261
- Association Fees:
Nestled less than two miles from Mount Snow, this spacious 4200 sf private home features 5 Bedrooms (plus a den) and 3 Bathrooms offering the perfect blend of seclusion, convenience, and entertainment. The expansive kitchen and two dining areas will effortlessly accommodate holiday gatherings and cozy Vermont evenings. Even with a full house, the third floor primary suite provides a serene escape, featuring ample space and a vast en-suite bathroom with large jacuzzi tub. The home boasts a stunning stone fireplace, outdoor hot tub, sauna, pool table, large deck, fire pit and a private yard, all complemented by a spacious garage. With its prime location near Mount Snow and snowmobile trails, this home has everything you could desire in a mountain getaway. Ready for your home to actually seem like a vacation? This home has seen recent upgrades to major systems, including the roof, furnace, hot tub, hot water heater, and chimney. Visit today and prepare for endless summer and winter fun in your Vermont home away from home!
Interior Features
- # Of Stories:
- 2.5
- Sq. Ft. (Total):
- 4226
- Sq. Ft. (Above Ground):
- 4226
- Sq. Ft. (Below Ground):
- 0
- Sq. Ft. Unfinished:
- 0
- Rooms:
- 15
- Bedrooms:
- 5
- Baths:
- 3
- Interior Desc:
- Cathedral Ceiling, Wood Fireplace, 1 Fireplace, Furnished, Kitchen Island, Kitchen/Dining, Living/Dining, Primary BR w/ BA, Natural Light, Natural Woodwork, Sauna, Vaulted Ceiling, Walk-in Closet, Whirlpool Tub, Wood Stove Hook-up, 2nd Floor Laundry
- Appliances Included:
- Gas Cooktop, Dishwasher, Dryer, Microwave, Double Oven, Refrigerator, Washer, Gas Water Heater, On Demand Water Heater
- Flooring:
- Carpet, Laminate, Tile
- Heating Cooling Fuel:
- Water Heater:
- Basement Desc:
Exterior Features
- Style of Residence:
- Chalet
- House Color:
- Beige
- Time Share:
- No
- Resort:
- Exterior Desc:
- Exterior Details:
- Balcony, Deck, Hot Tub, Natural Shade, Outbuilding, Shed
- Amenities/Services:
- Land Desc.:
- Country Setting, Level, Open, Recreational, Ski Area, Trail/Near Trail, Wooded, Near Golf Course, Near Skiing, Near Snowmobile Trails
- Suitable Land Usage:
- Roof Desc.:
- Shingle
- Driveway Desc.:
- Dirt, Gravel
- Foundation Desc.:
- Concrete
- Sewer Desc.:
- Public
- Garage/Parking:
- Yes
- Garage Spaces:
- 1
- Road Frontage:
- 0
Other Information
- List Date:
- 2025-08-14
- Last Updated:


