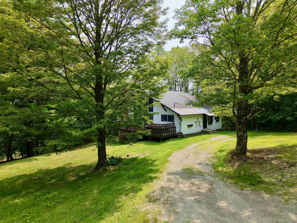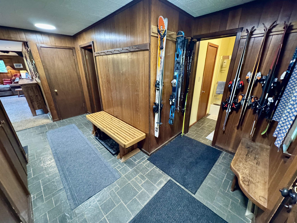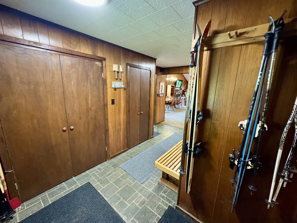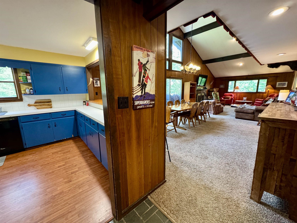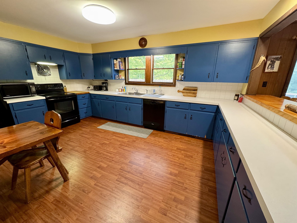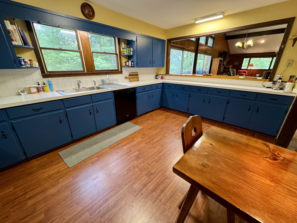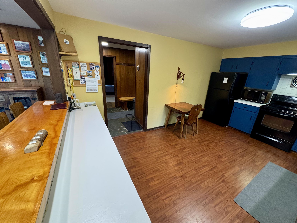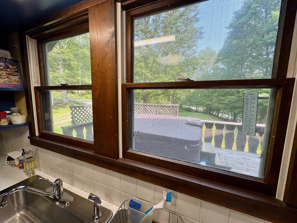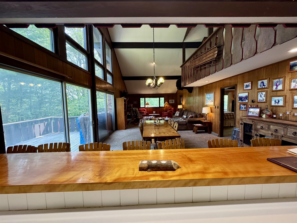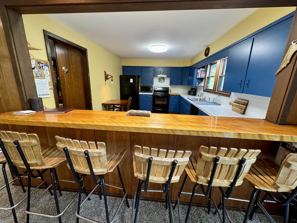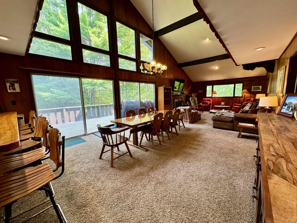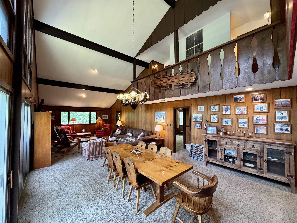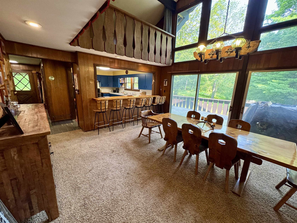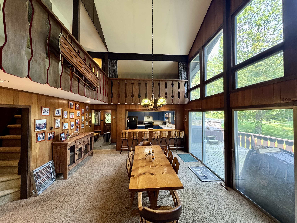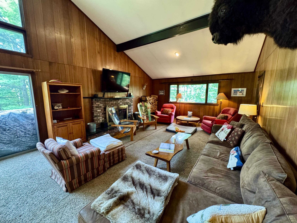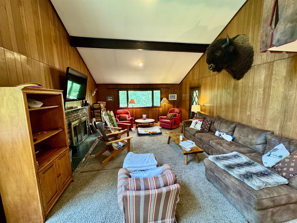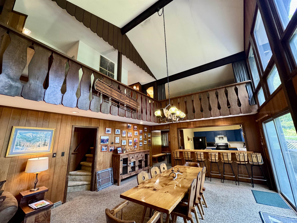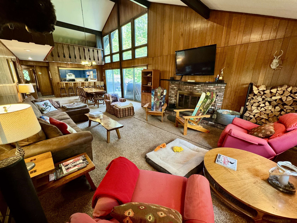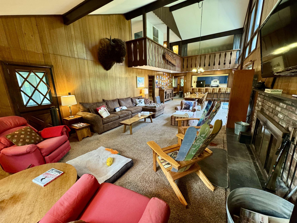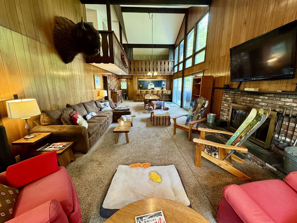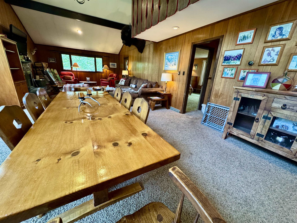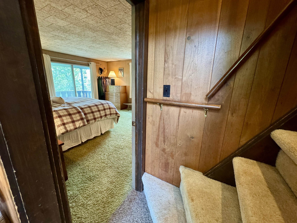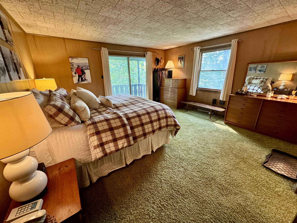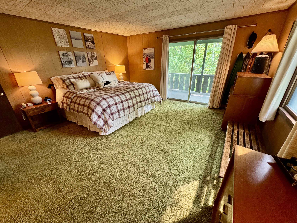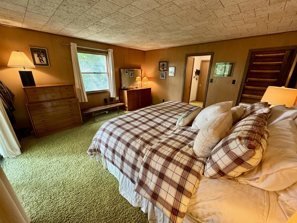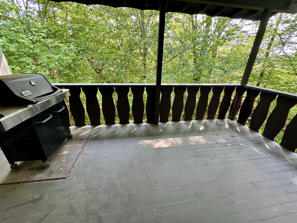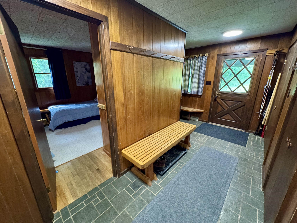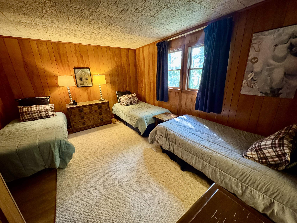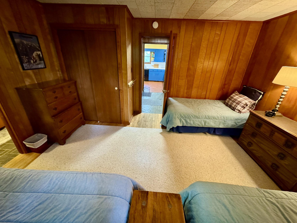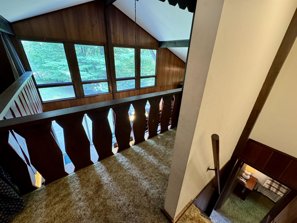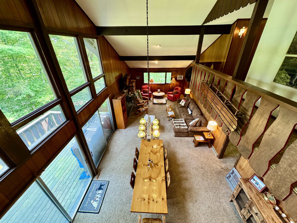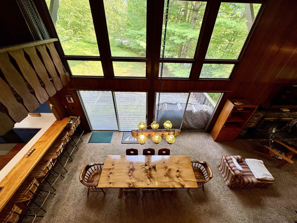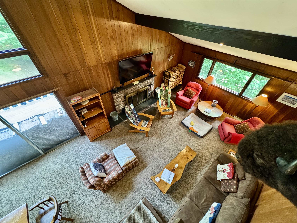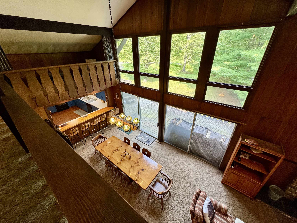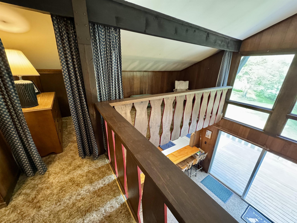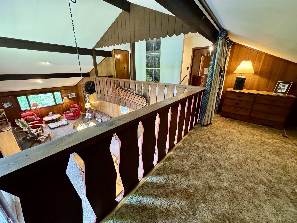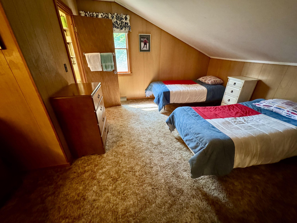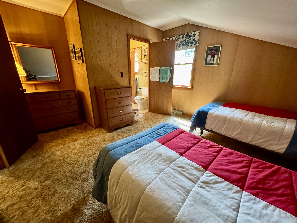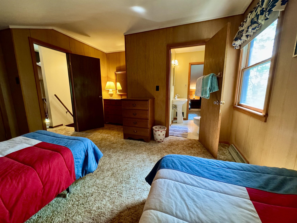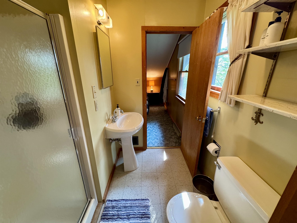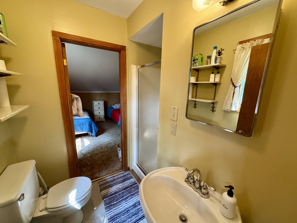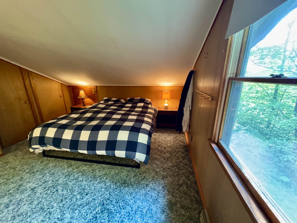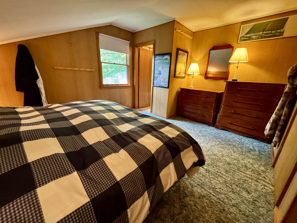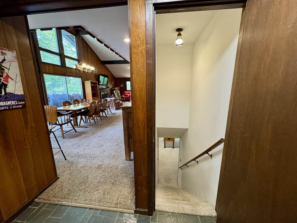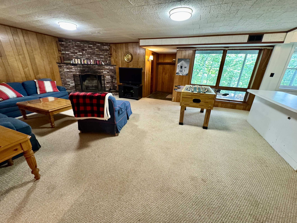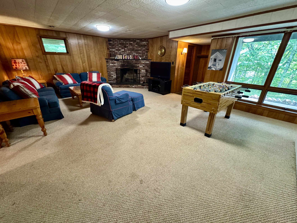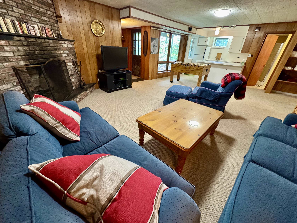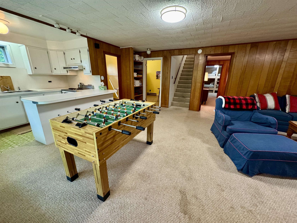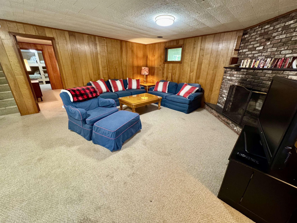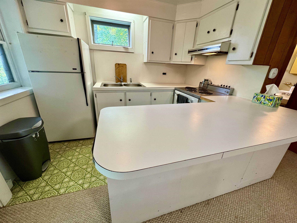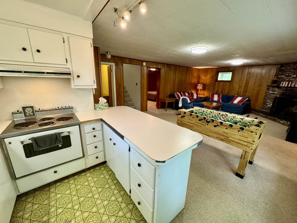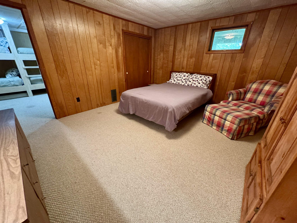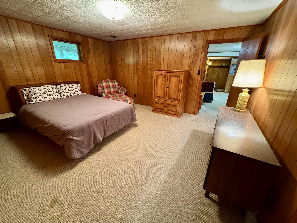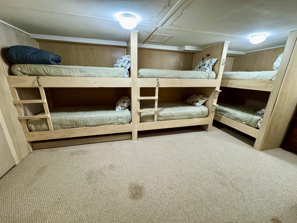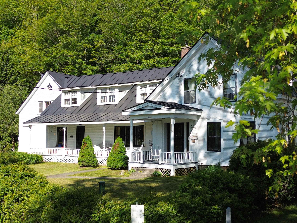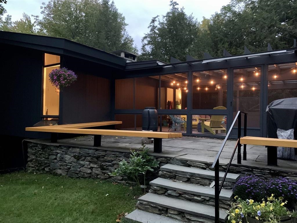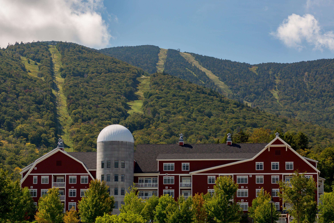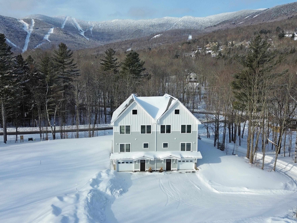1 of 60
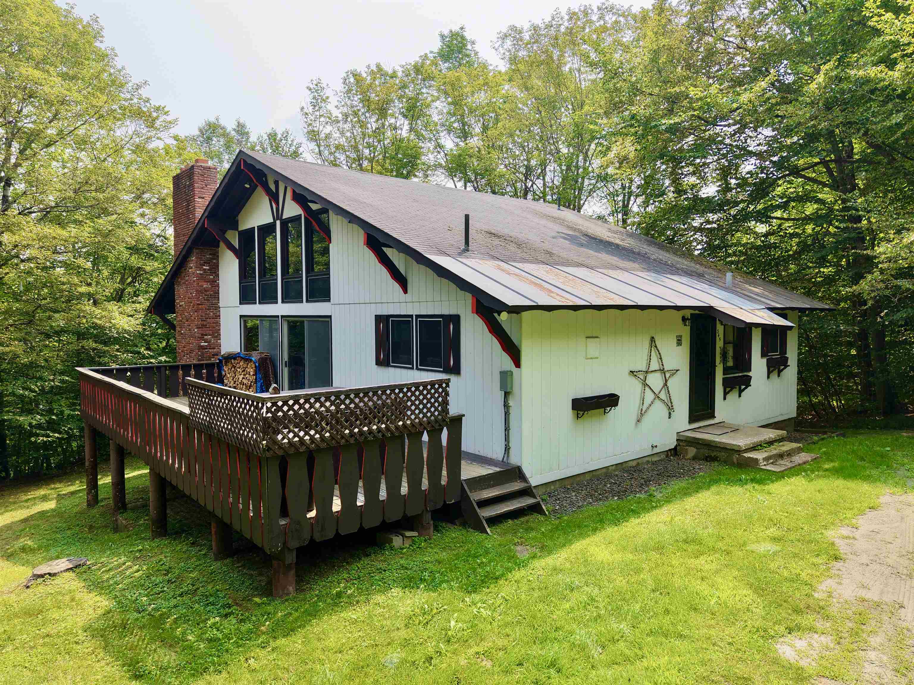
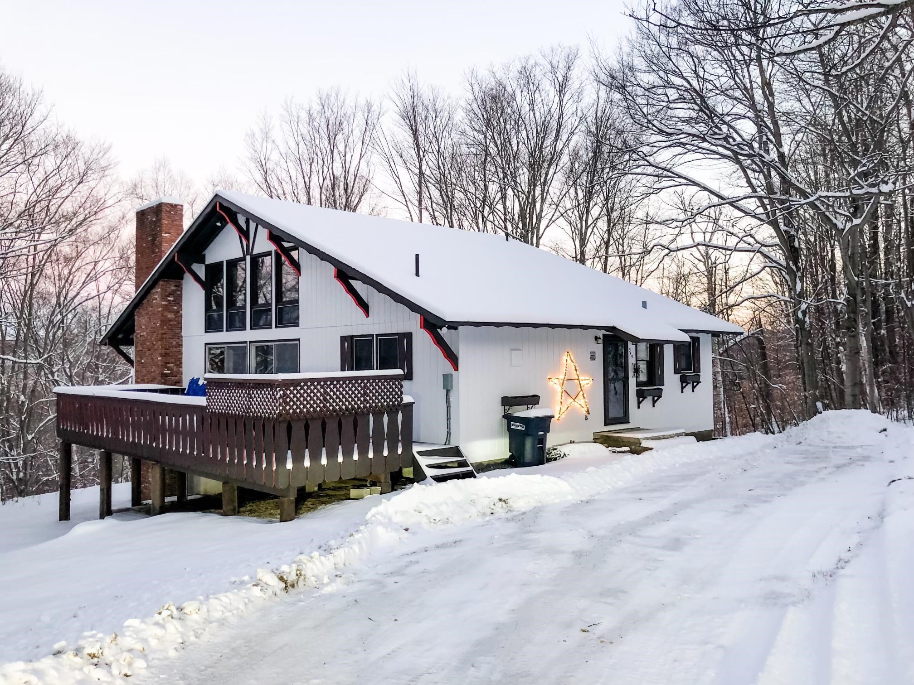
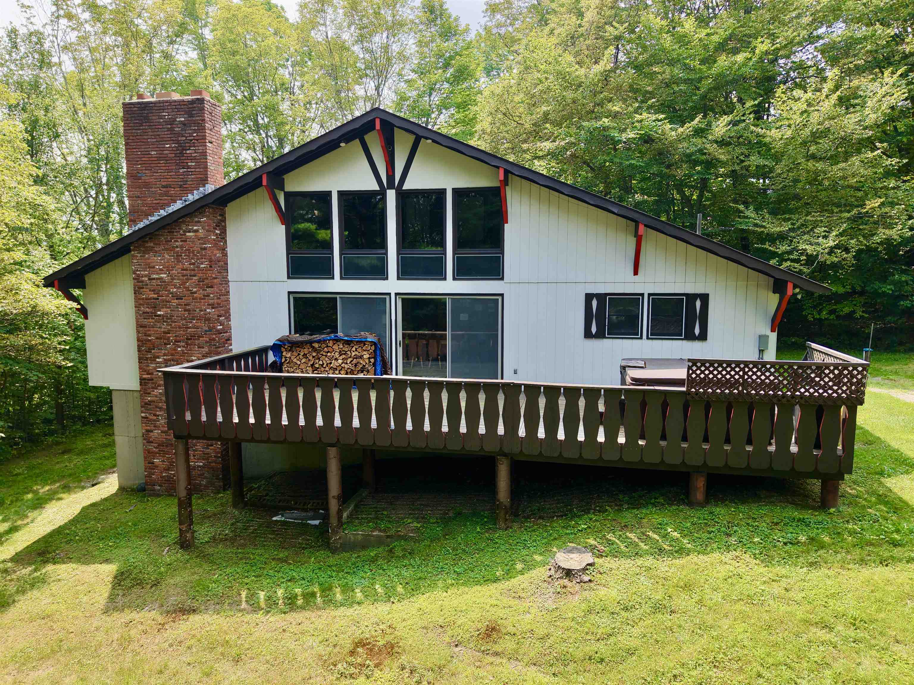
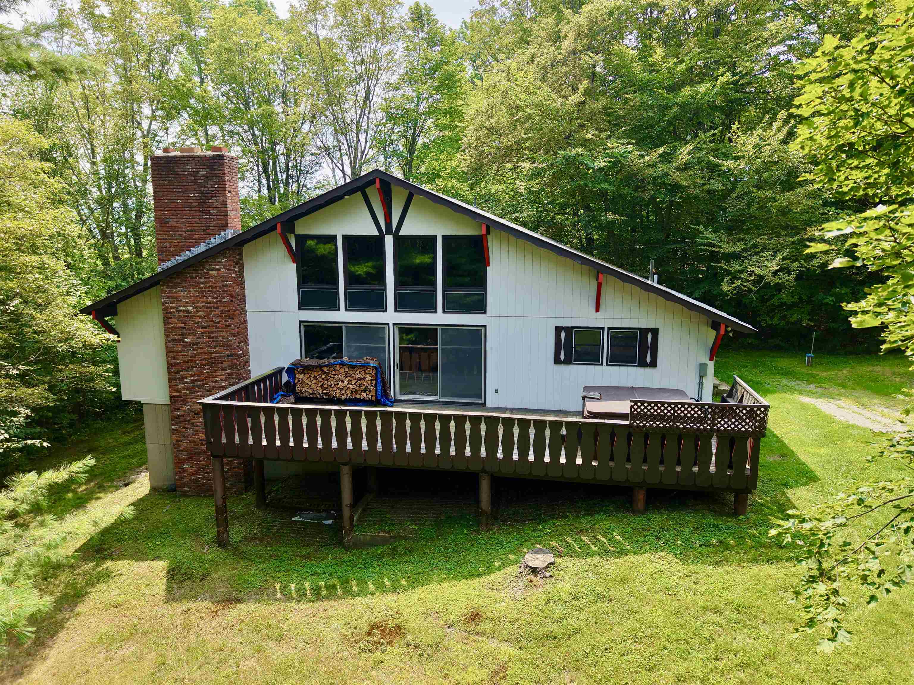
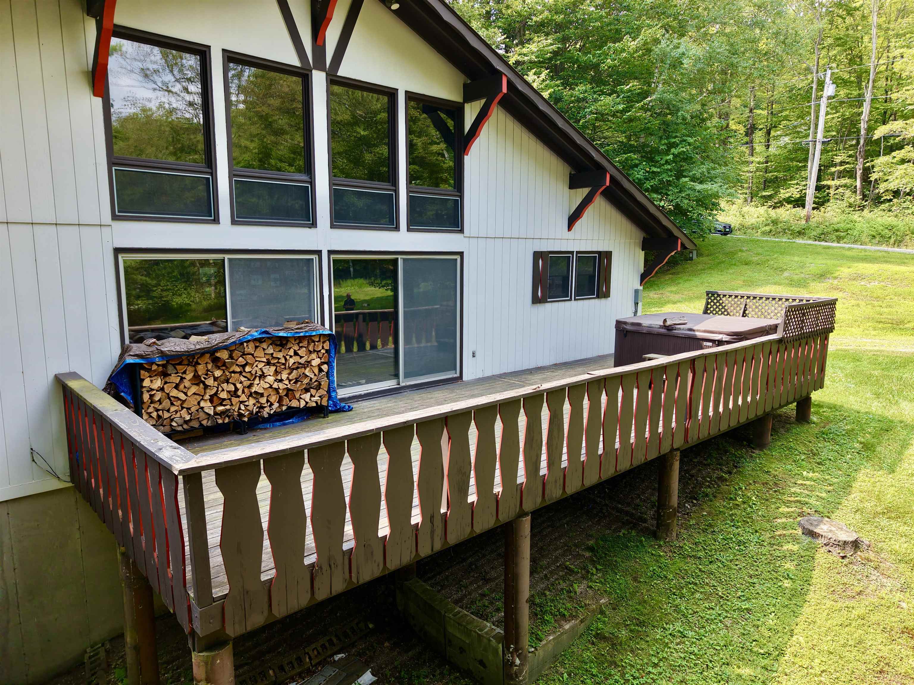
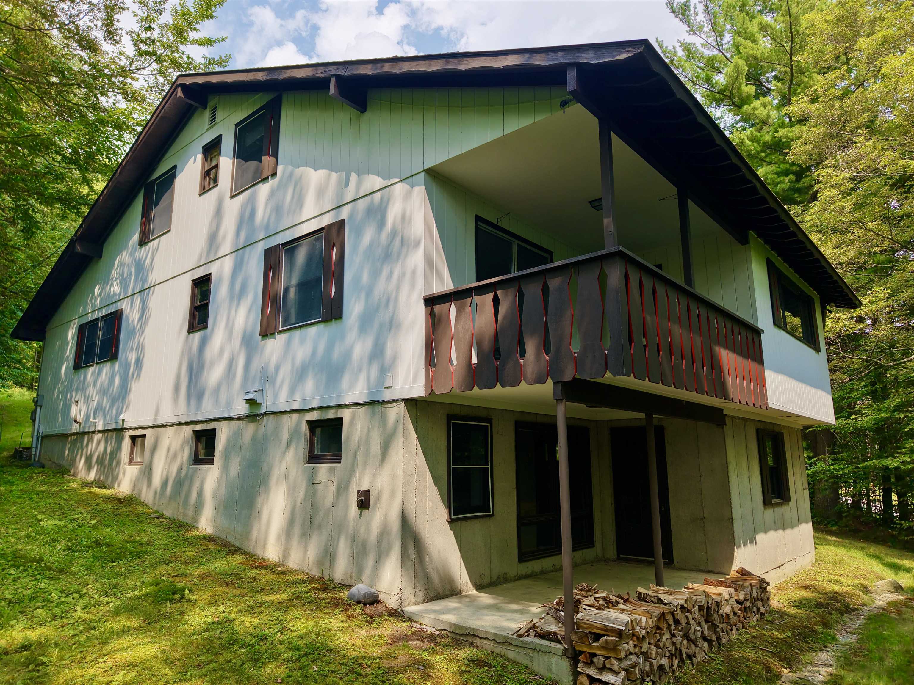
General Property Information
- Property Status:
- Active Under Contract
- Price:
- $825, 000
- Assessed:
- $0
- Assessed Year:
- County:
- VT-Washington
- Acres:
- 1.00
- Property Type:
- Single Family
- Year Built:
- 1967
- Agency/Brokerage:
- Erik Reisner
Mad River Valley Real Estate - Bedrooms:
- 5
- Total Baths:
- 4
- Sq. Ft. (Total):
- 3544
- Tax Year:
- 2025
- Taxes:
- $11, 427
- Association Fees:
Live the Mountain Life! Just steps or a traverse to Sugarbush's Mt. Ellen. Wake up, grab your gear, & be on the slopes in minutes, & ski home after! This spacious, chalet is your year-round mountain escape. From the moment you step into the mudroom you’ll feel the ease & comfort of a home built for good times with great company. The vaulted, sunlit great room is made for gathering; think crackling fire, hot cocoa in hand, & a wall of windows framing the snowy landscape. The chef’s kitchen flows seamlessly into the dining (original Mt Ellen dining chairs!) and living spaces, so everyone stays connected while meals and memories are made. After an epic day of skiing, riding, or mountain biking, slip into the steaming hot tub on the deck, then curl up fireside and watch the snow fall. Your 1st floor primary suite is pure luxury with private deck access and en-suite bath. Another bedroom & full bath on the main level mean guests are always welcome. Upstairs, two bedrooms share a Jack & Jill bath & open to a cozy loft that looks out over the great room; the perfect nook for board games or quiet mornings with coffee. And just wait until you see the finished walk-out lower level; a second kitchen, huge recreation room, fifth bedroom, bonus bunk room, laundry, & another bath! Whether it’s a holiday crowd or a summer reunion, there’s space for everyone. This isn’t just a house; it’s a basecamp for adventure, a gathering place for friends, and a cozy retreat when you need to recharge.
Interior Features
- # Of Stories:
- 1.5
- Sq. Ft. (Total):
- 3544
- Sq. Ft. (Above Ground):
- 2296
- Sq. Ft. (Below Ground):
- 1248
- Sq. Ft. Unfinished:
- 304
- Rooms:
- 14
- Bedrooms:
- 5
- Baths:
- 4
- Interior Desc:
- Cathedral Ceiling, Dining Area, Draperies, 2 Fireplaces, Furnished, Hearth, Hot Tub, Living/Dining, Primary BR w/ BA, Natural Light, Natural Woodwork, Basement Laundry
- Appliances Included:
- Dishwasher, Dryer, Electric Range, Refrigerator, Washer, Electric Water Heater
- Flooring:
- Carpet, Combination, Slate/Stone, Tile
- Heating Cooling Fuel:
- Water Heater:
- Basement Desc:
- Daylight, Finished, Full, Interior Stairs, Walkout, Exterior Access, Basement Stairs
Exterior Features
- Style of Residence:
- Chalet
- House Color:
- White
- Time Share:
- No
- Resort:
- Yes
- Exterior Desc:
- Exterior Details:
- Deck, Hot Tub, Covered Porch
- Amenities/Services:
- Land Desc.:
- Corner, Country Setting, Landscaped, Ski Area, Mountain, Near Shopping, Near Skiing, Near School(s)
- Suitable Land Usage:
- Roof Desc.:
- Asphalt Shingle
- Driveway Desc.:
- Gravel
- Foundation Desc.:
- Concrete
- Sewer Desc.:
- Mound Leach Field, Septic
- Garage/Parking:
- No
- Garage Spaces:
- 0
- Road Frontage:
- 243
Other Information
- List Date:
- 2025-08-14
- Last Updated:


