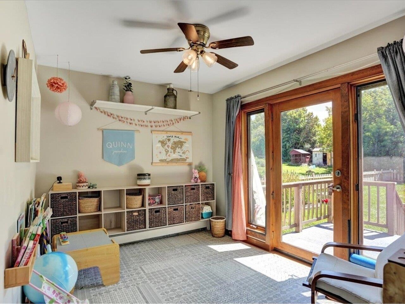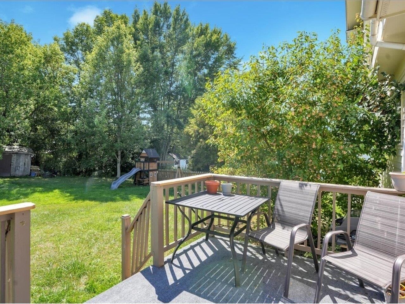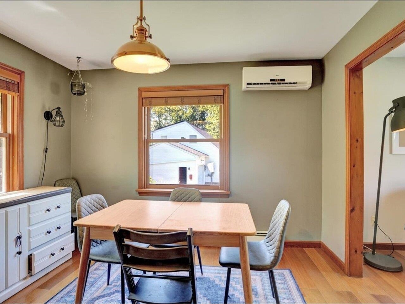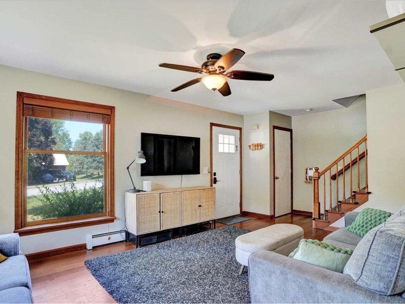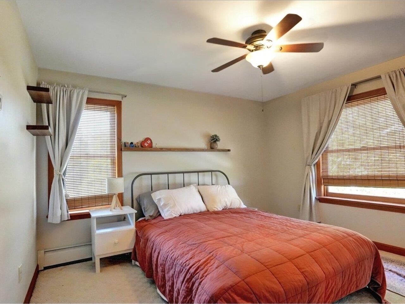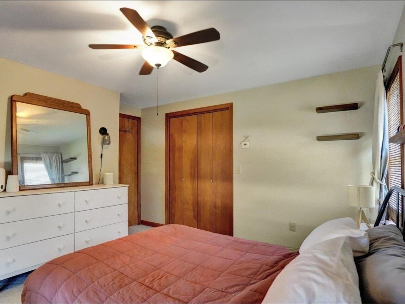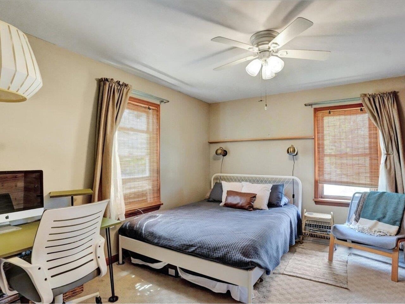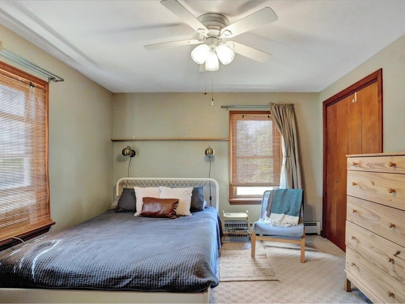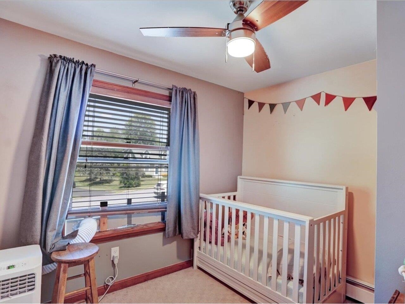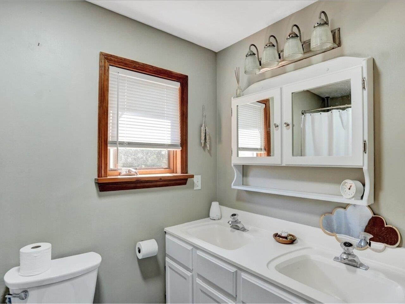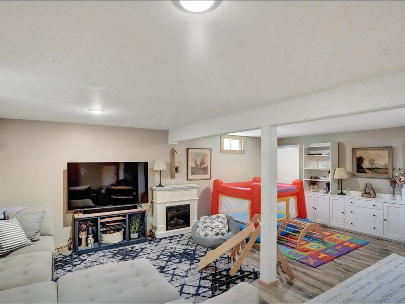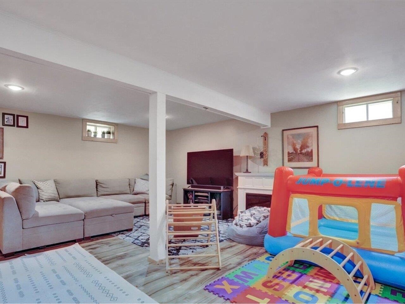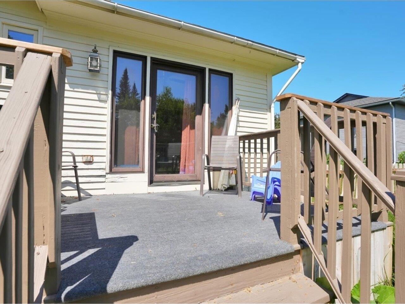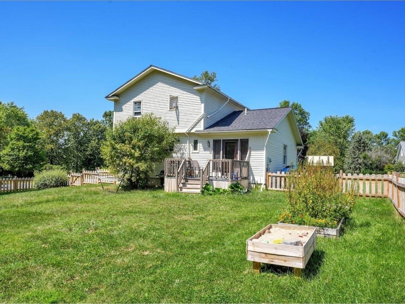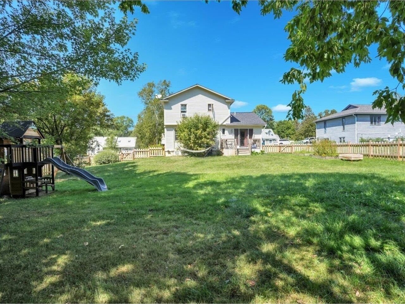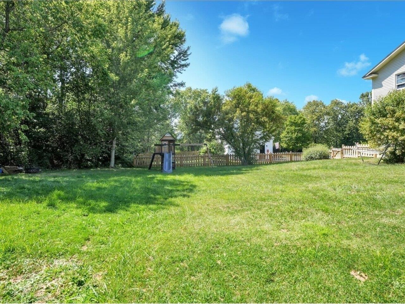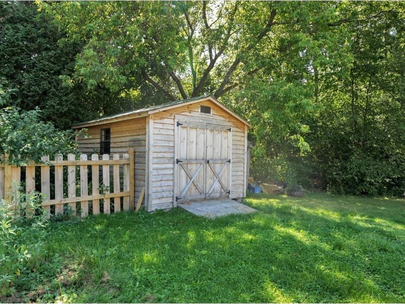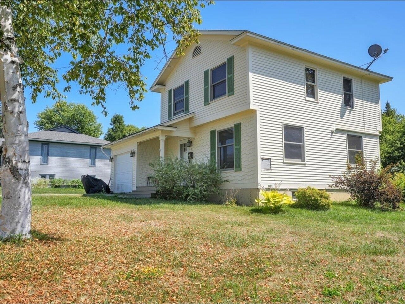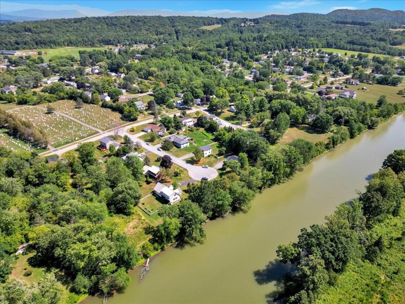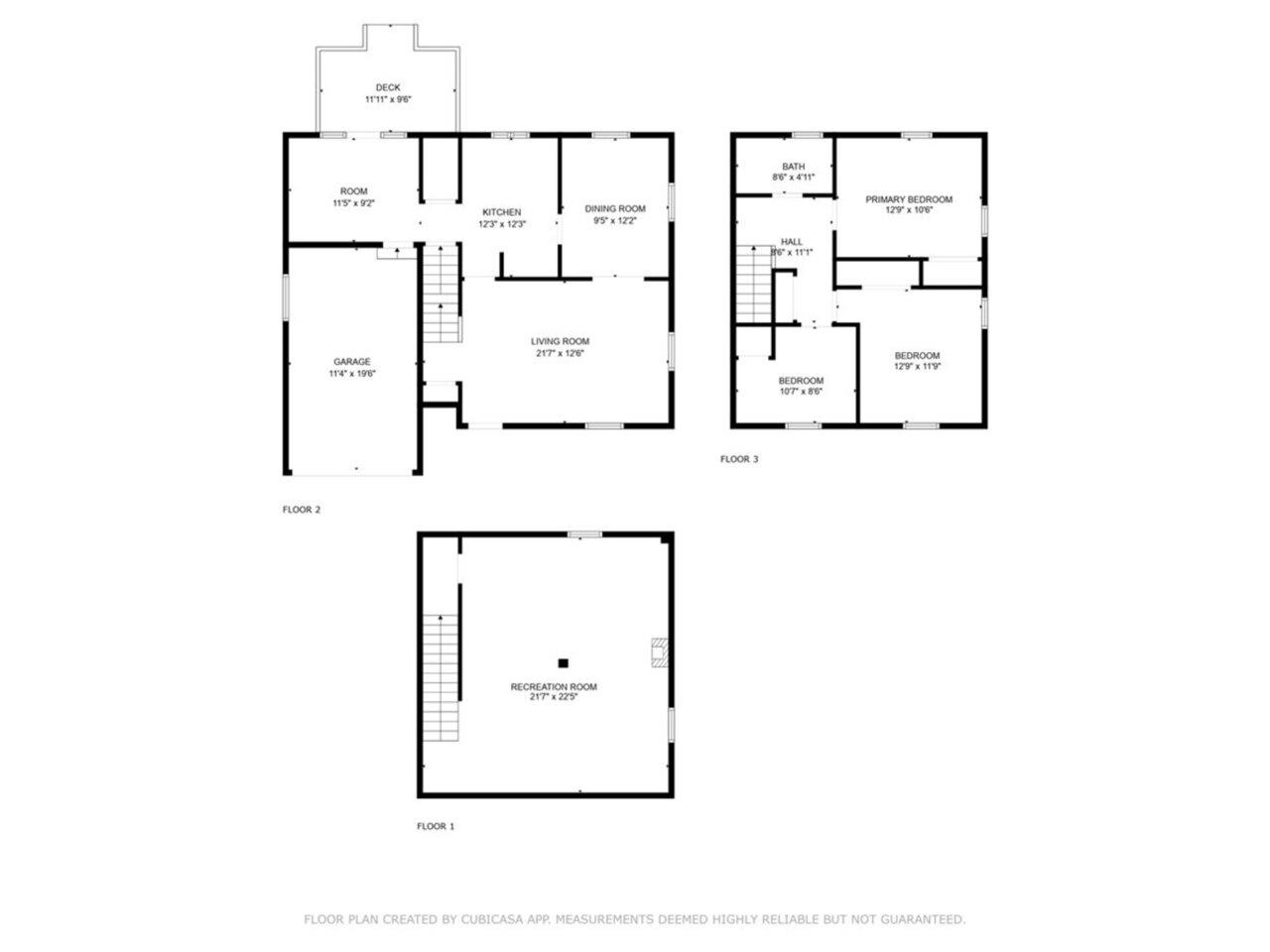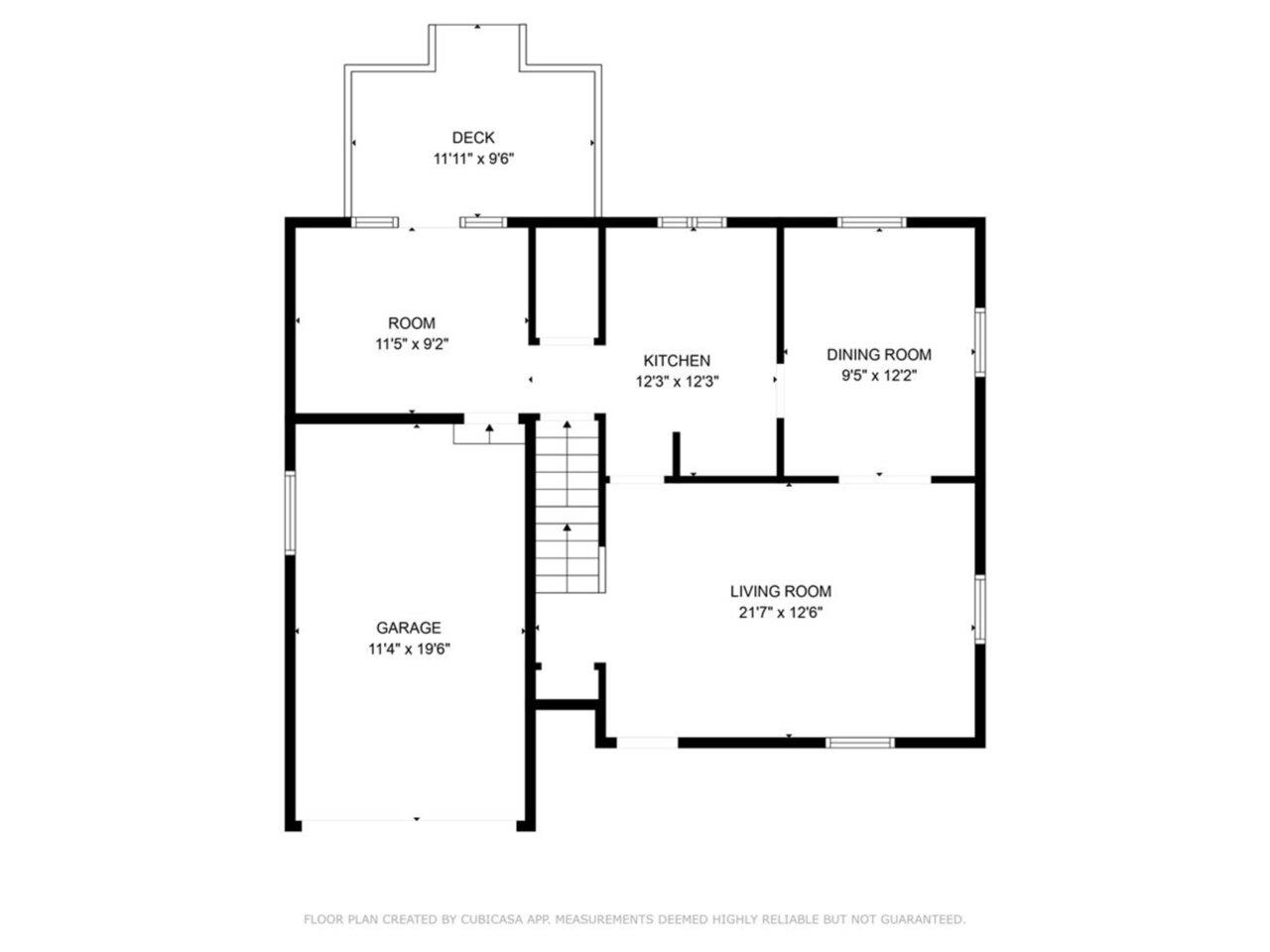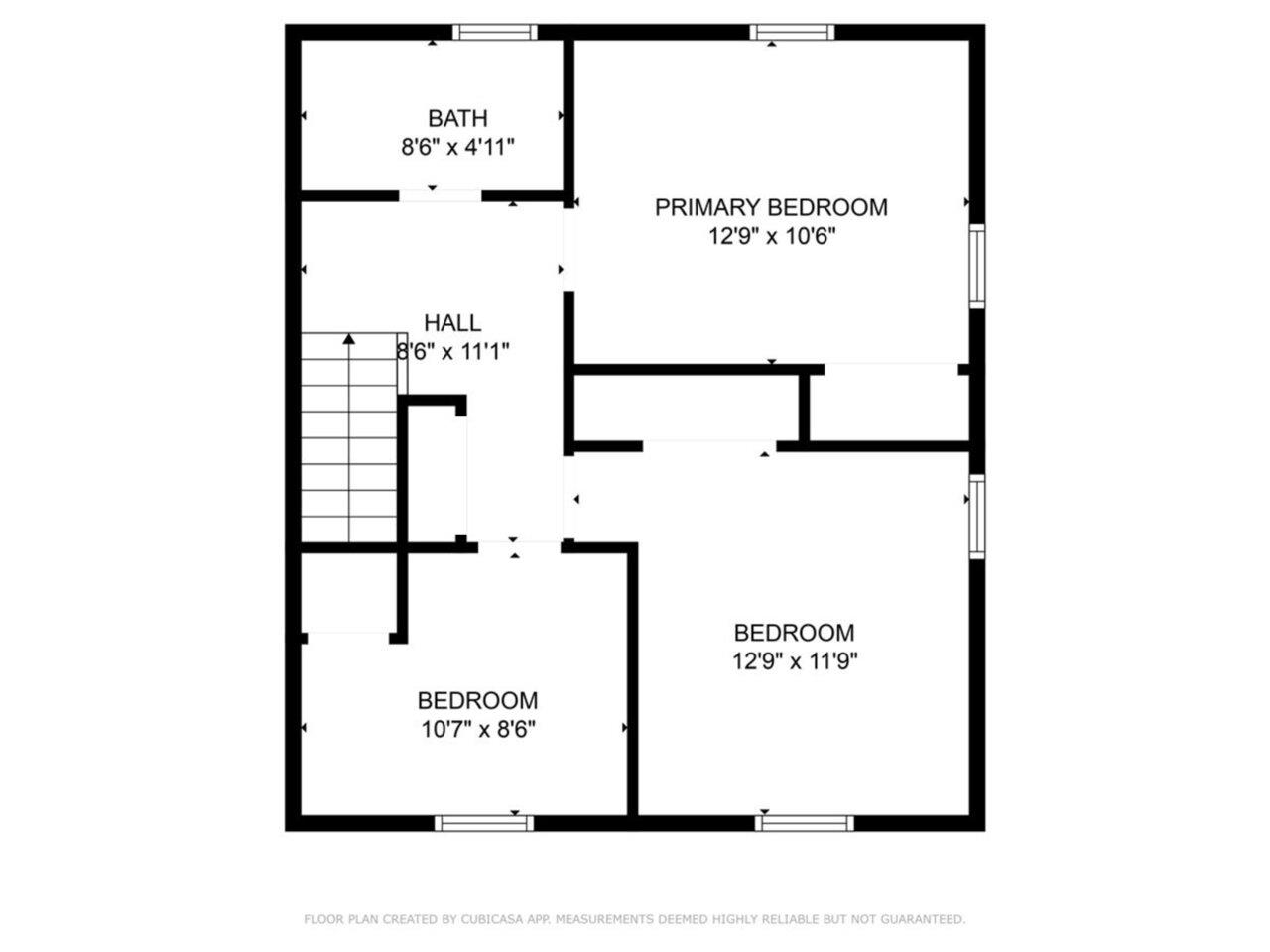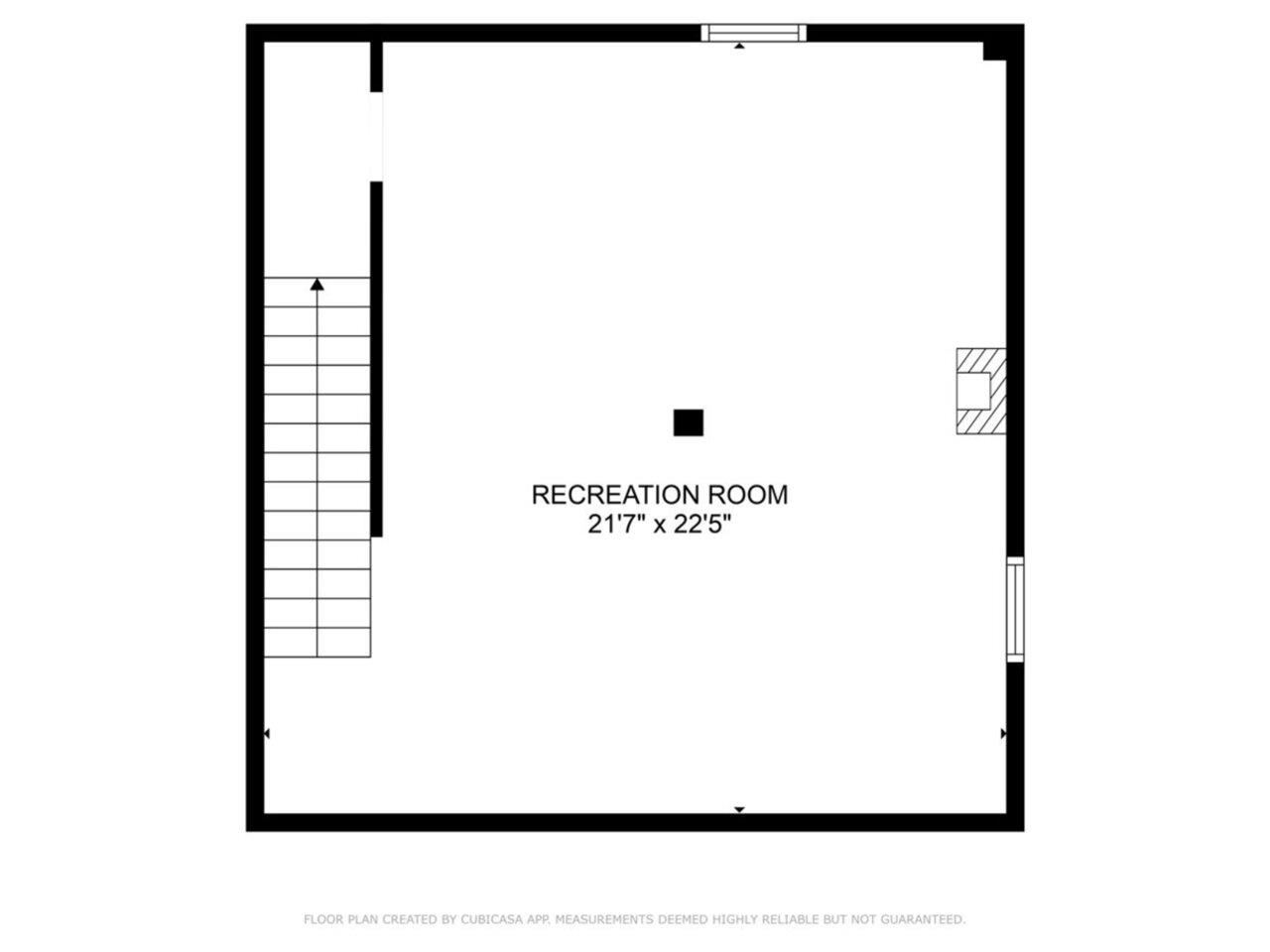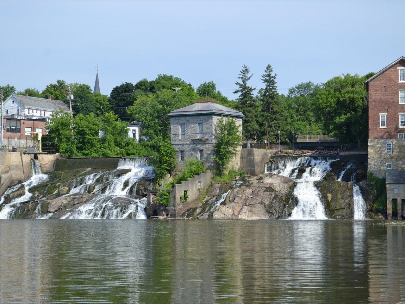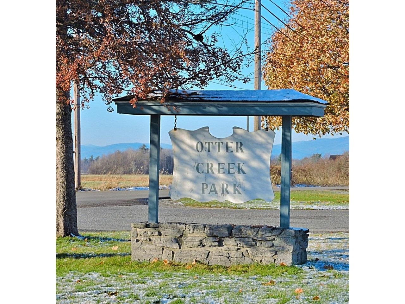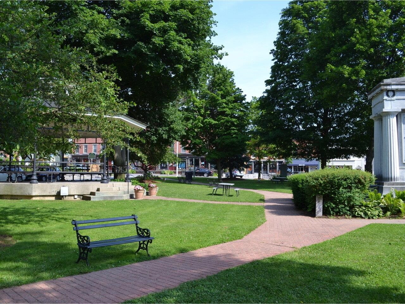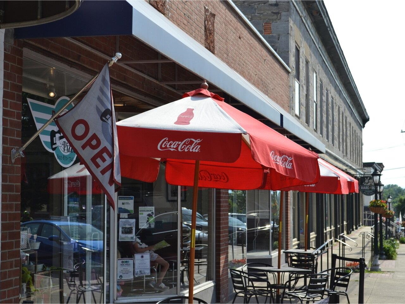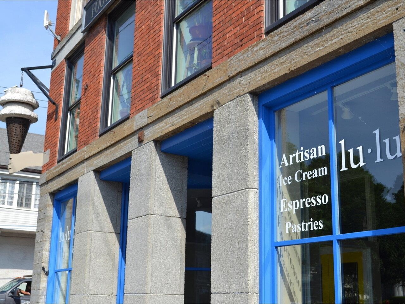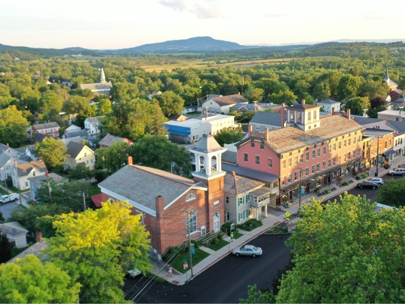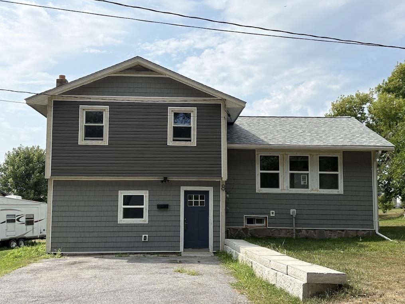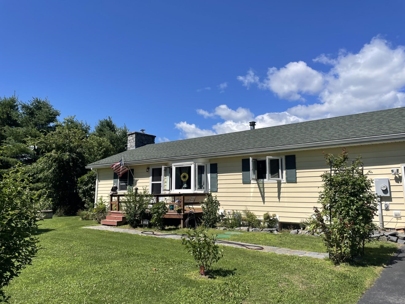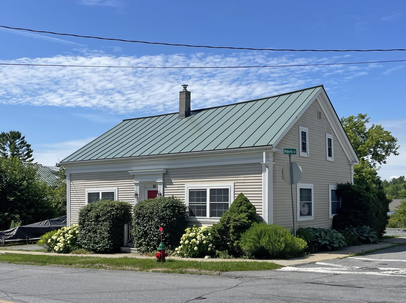1 of 35
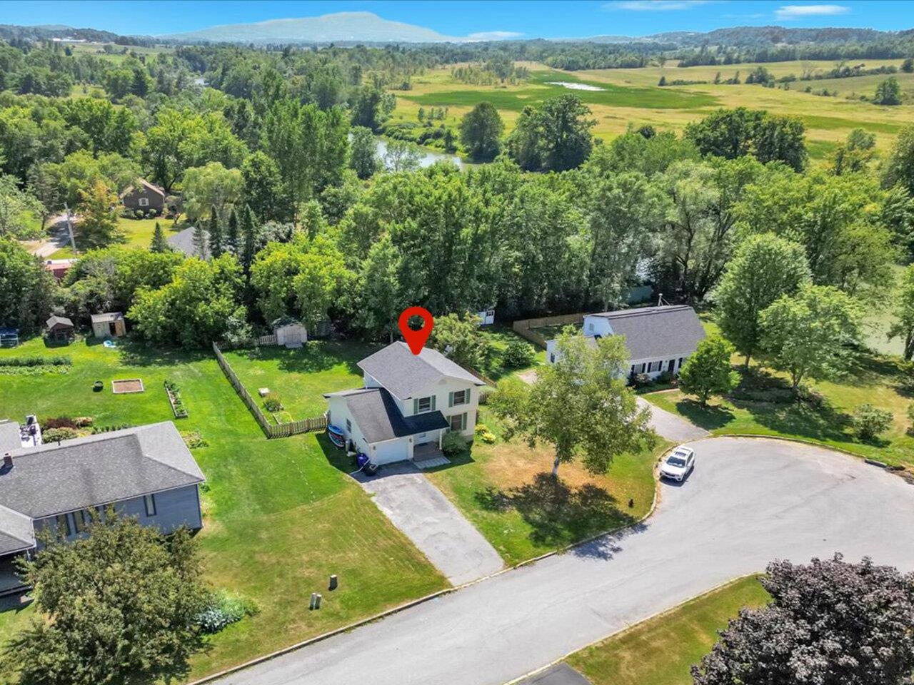
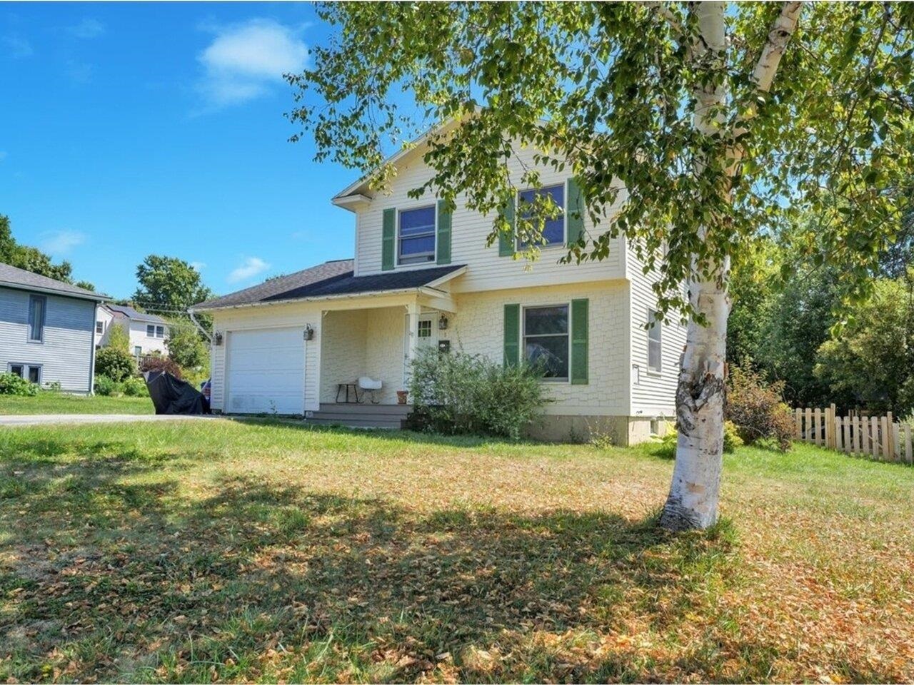
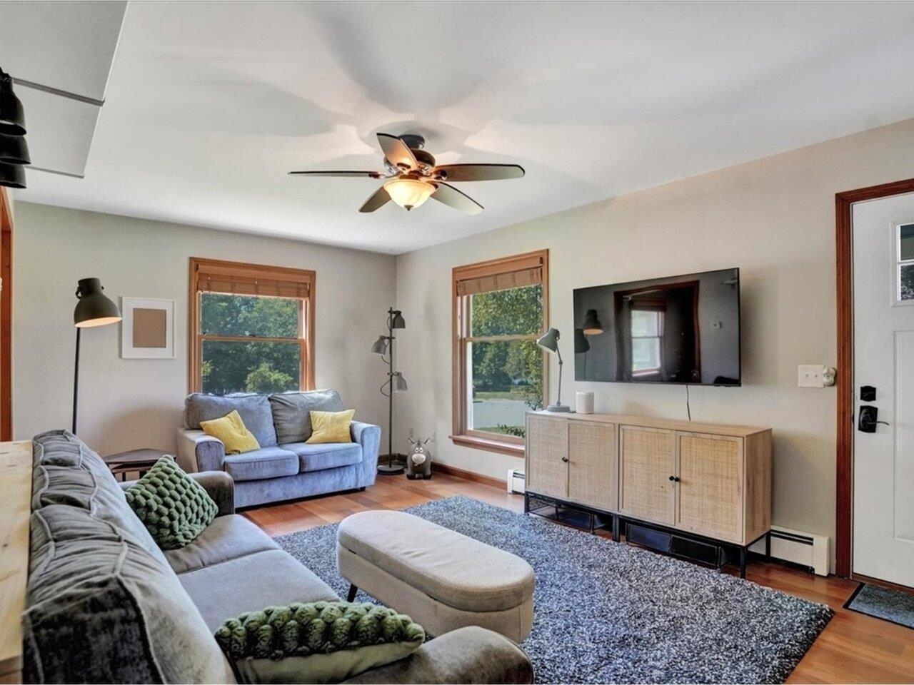
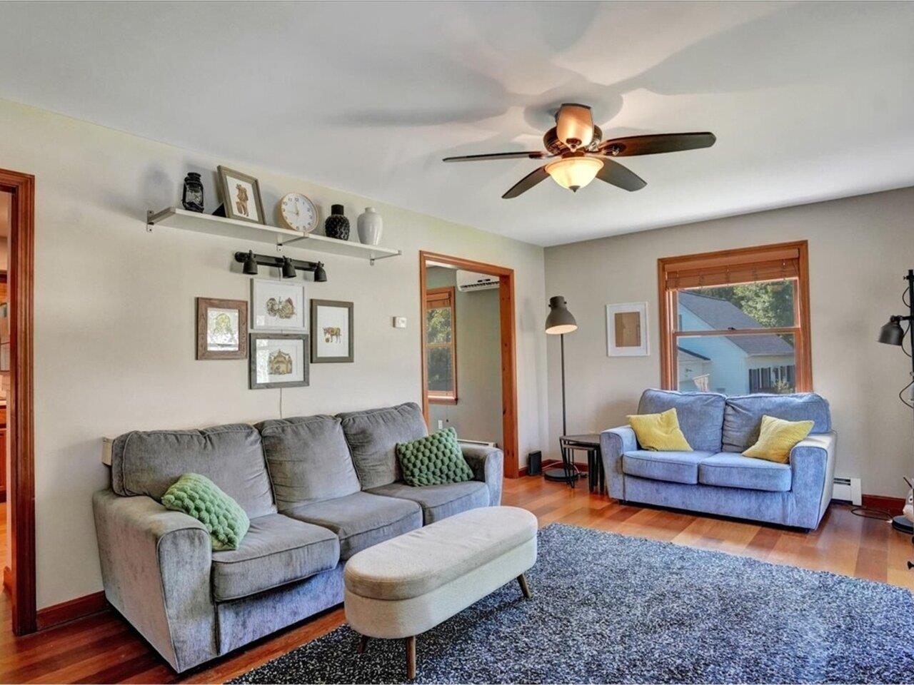
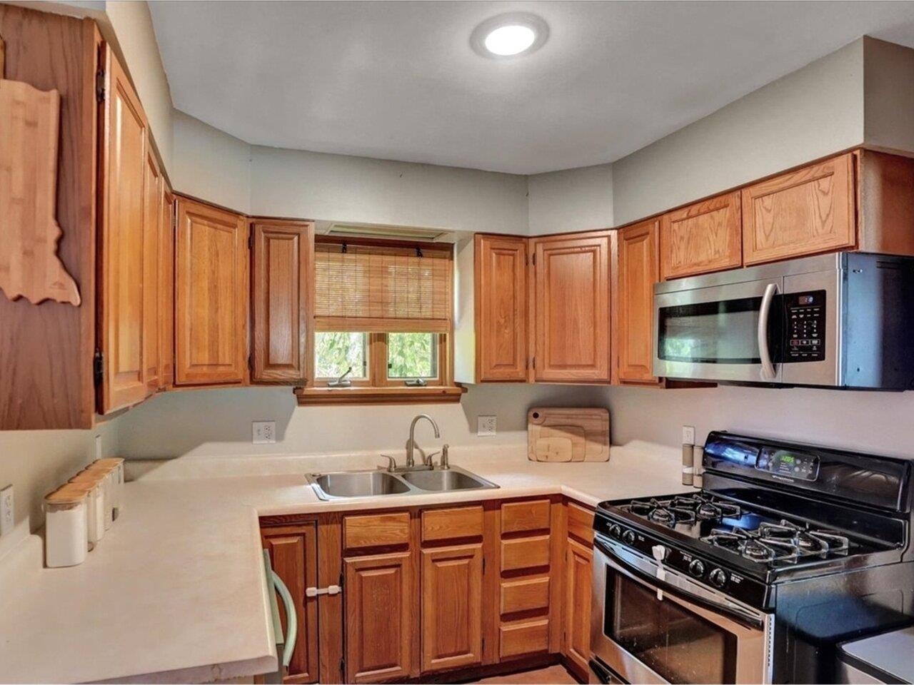
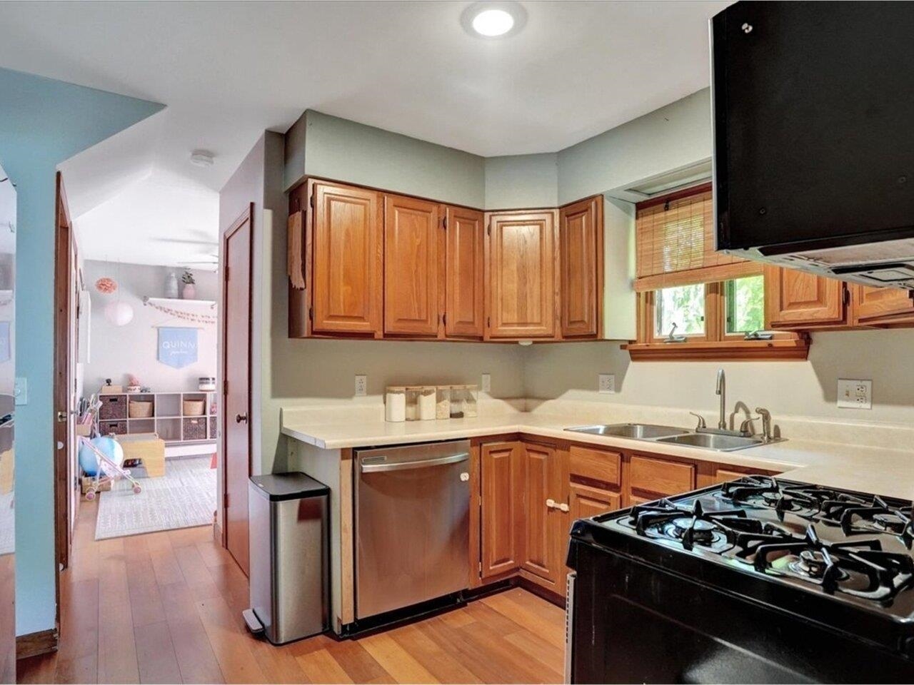
General Property Information
- Property Status:
- Active
- Price:
- $425, 000
- Assessed:
- $0
- Assessed Year:
- County:
- VT-Addison
- Acres:
- 0.30
- Property Type:
- Single Family
- Year Built:
- 1986
- Agency/Brokerage:
- Lipkin Audette Team
Coldwell Banker Hickok and Boardman - Bedrooms:
- 3
- Total Baths:
- 2
- Sq. Ft. (Total):
- 1726
- Tax Year:
- 2024
- Taxes:
- $6, 718
- Association Fees:
Nestled near the end of a cul-de-sac overlooking Otter Creek with river access, this Vergennes colonial blends comfort, style, and convenience. Offering 3 bedrooms, 1.5 baths, and a bonus room with glass doors to the back deck, the home has seen numerous updates in the past 3 years, including a new stainless-steel fridge and dishwasher, updated fixtures, hardware, and lighting. Enjoy a newer heating system and mini-split, insulated garage, and a finished basement/rec room with fresh paint, newer flooring, and trim, plus a new laundry/storage room. Outside, you’ll find new front steps and pathway, a new shed with bin storage system, and a fully fenced yard - perfect for pets or play. Move right in and enjoy your private neighborhood just minutes from downtown Vergennes’ shops, restaurants, and parks.
Interior Features
- # Of Stories:
- 2
- Sq. Ft. (Total):
- 1726
- Sq. Ft. (Above Ground):
- 1264
- Sq. Ft. (Below Ground):
- 462
- Sq. Ft. Unfinished:
- 88
- Rooms:
- 8
- Bedrooms:
- 3
- Baths:
- 2
- Interior Desc:
- Blinds, Ceiling Fan, Dining Area
- Appliances Included:
- Dishwasher, Microwave, Gas Range, Refrigerator
- Flooring:
- Carpet, Manufactured, Tile
- Heating Cooling Fuel:
- Water Heater:
- Basement Desc:
- Full, Partially Finished, Interior Stairs
Exterior Features
- Style of Residence:
- Colonial
- House Color:
- Cream
- Time Share:
- No
- Resort:
- Exterior Desc:
- Exterior Details:
- Deck, Full Fence, Garden Space, Covered Porch, Shed
- Amenities/Services:
- Land Desc.:
- Subdivision, In Town
- Suitable Land Usage:
- Roof Desc.:
- Architectural Shingle
- Driveway Desc.:
- Paved
- Foundation Desc.:
- Poured Concrete
- Sewer Desc.:
- Public
- Garage/Parking:
- Yes
- Garage Spaces:
- 1
- Road Frontage:
- 120
Other Information
- List Date:
- 2025-08-14
- Last Updated:


