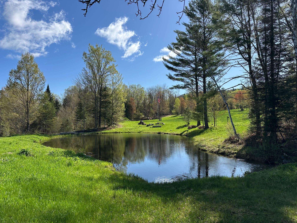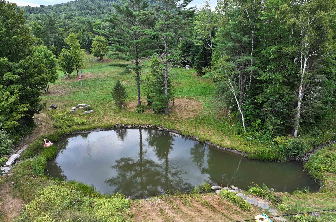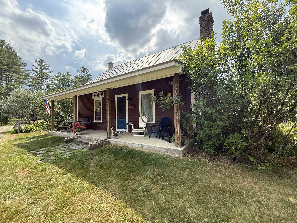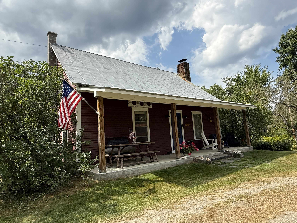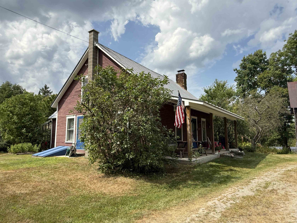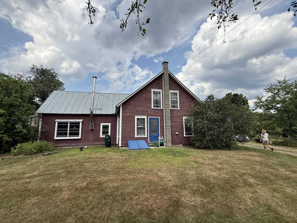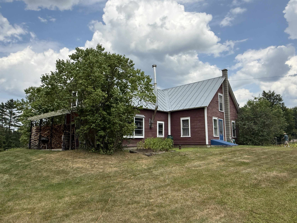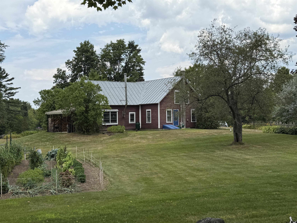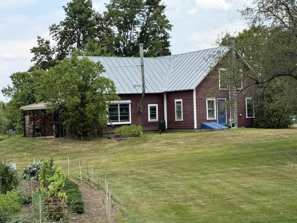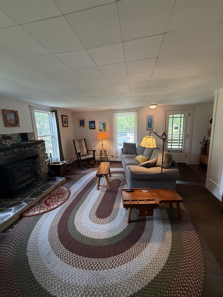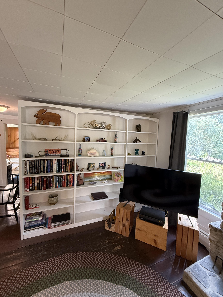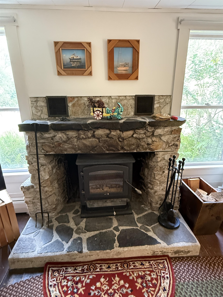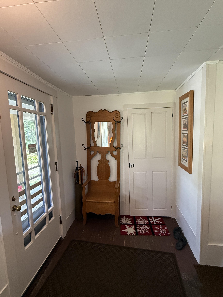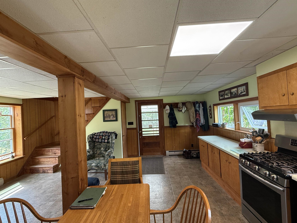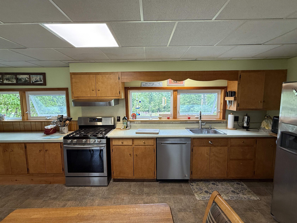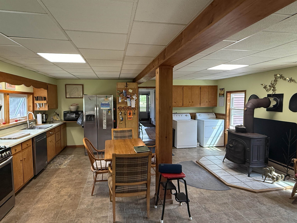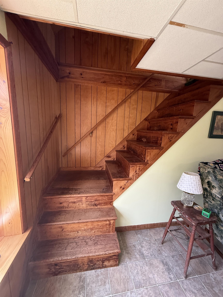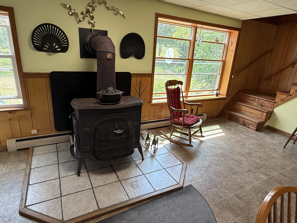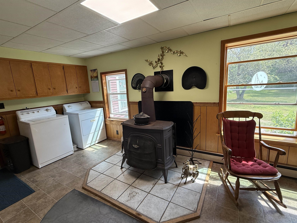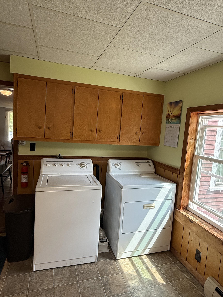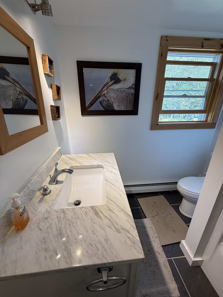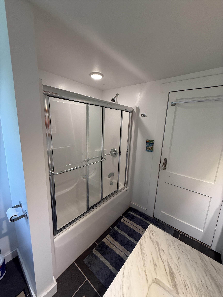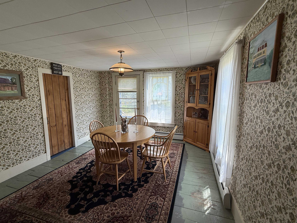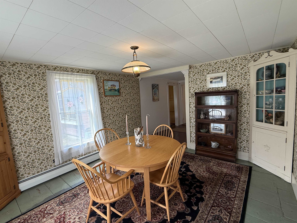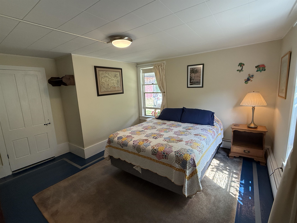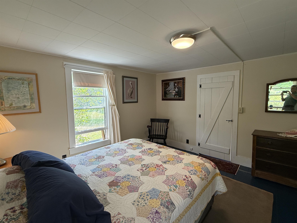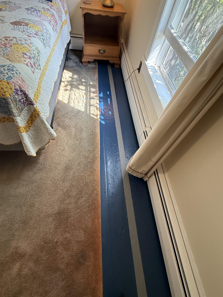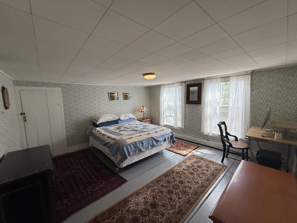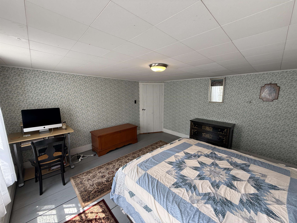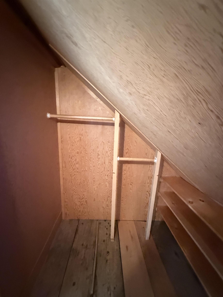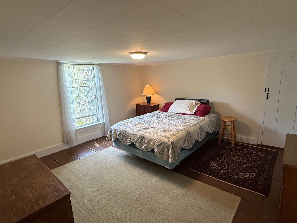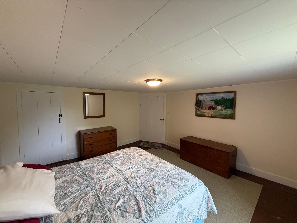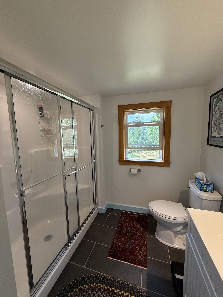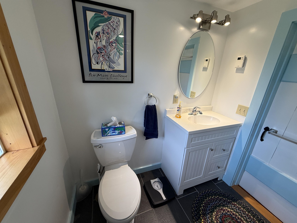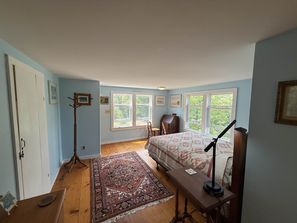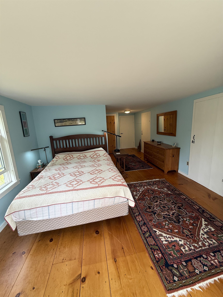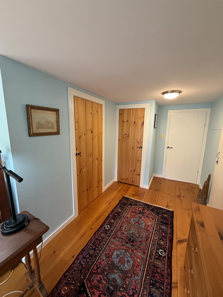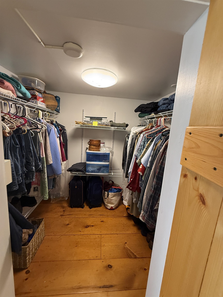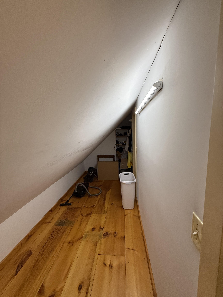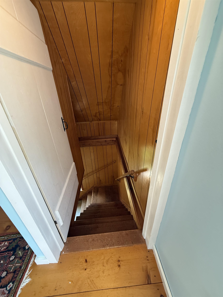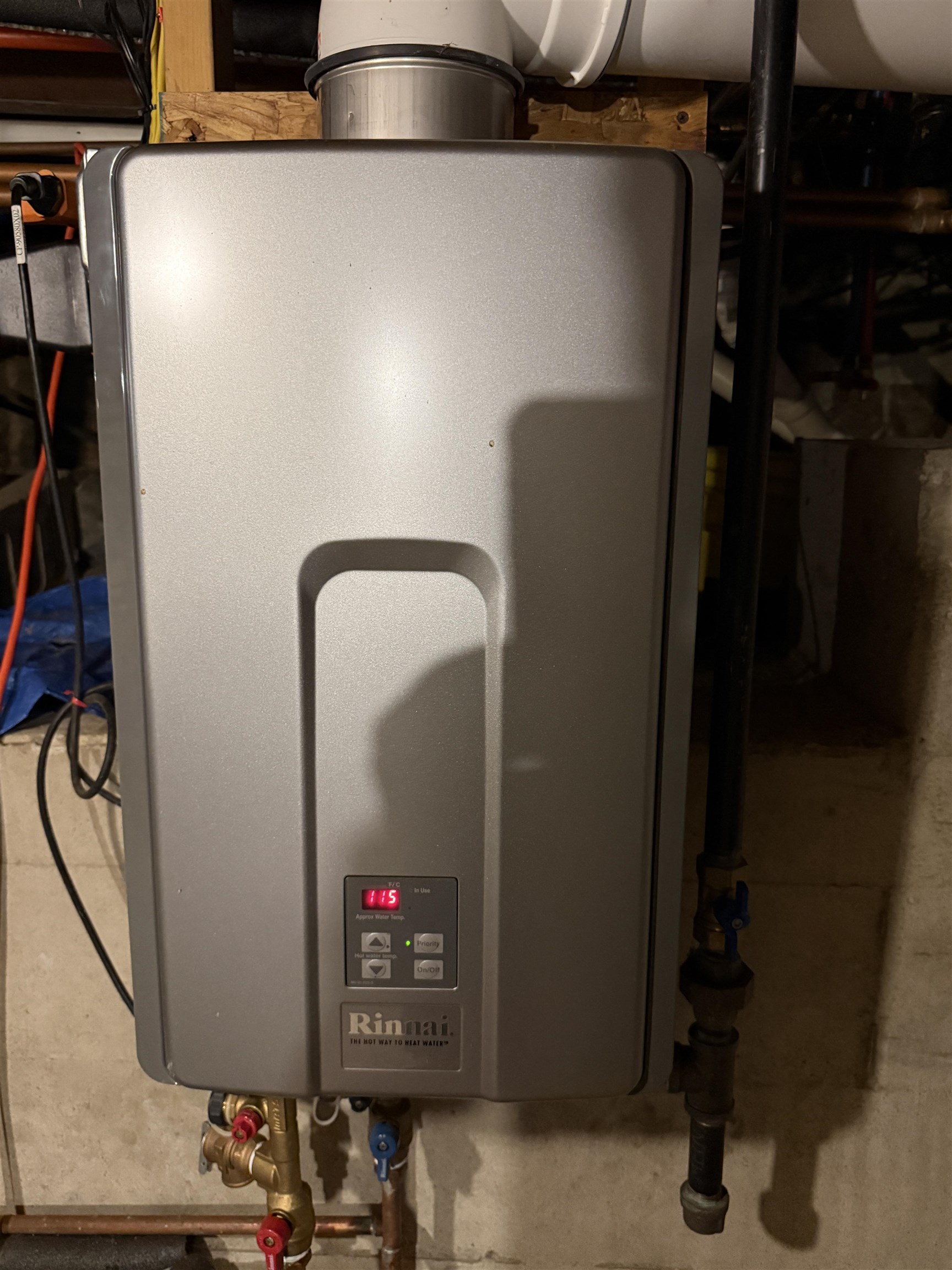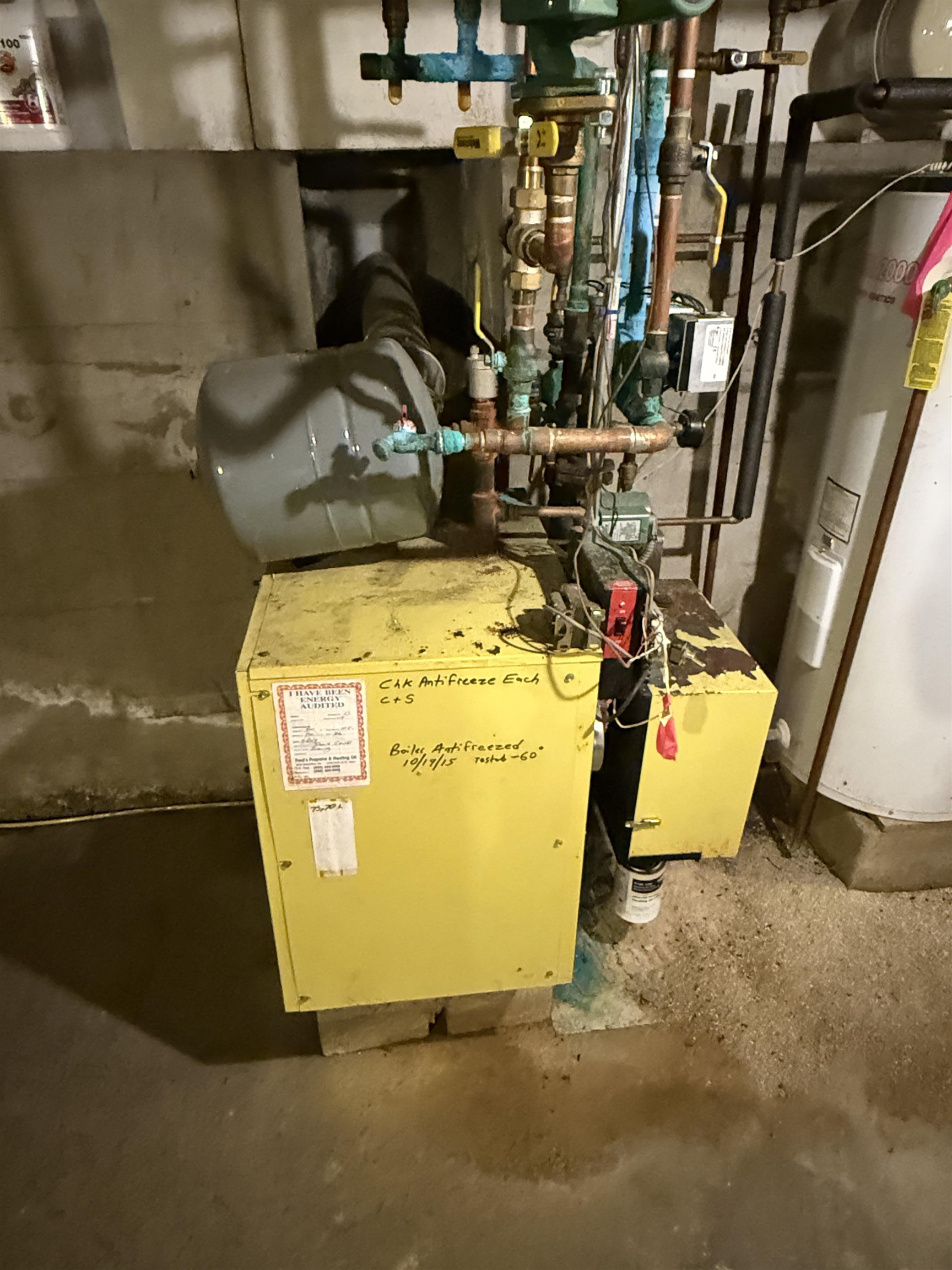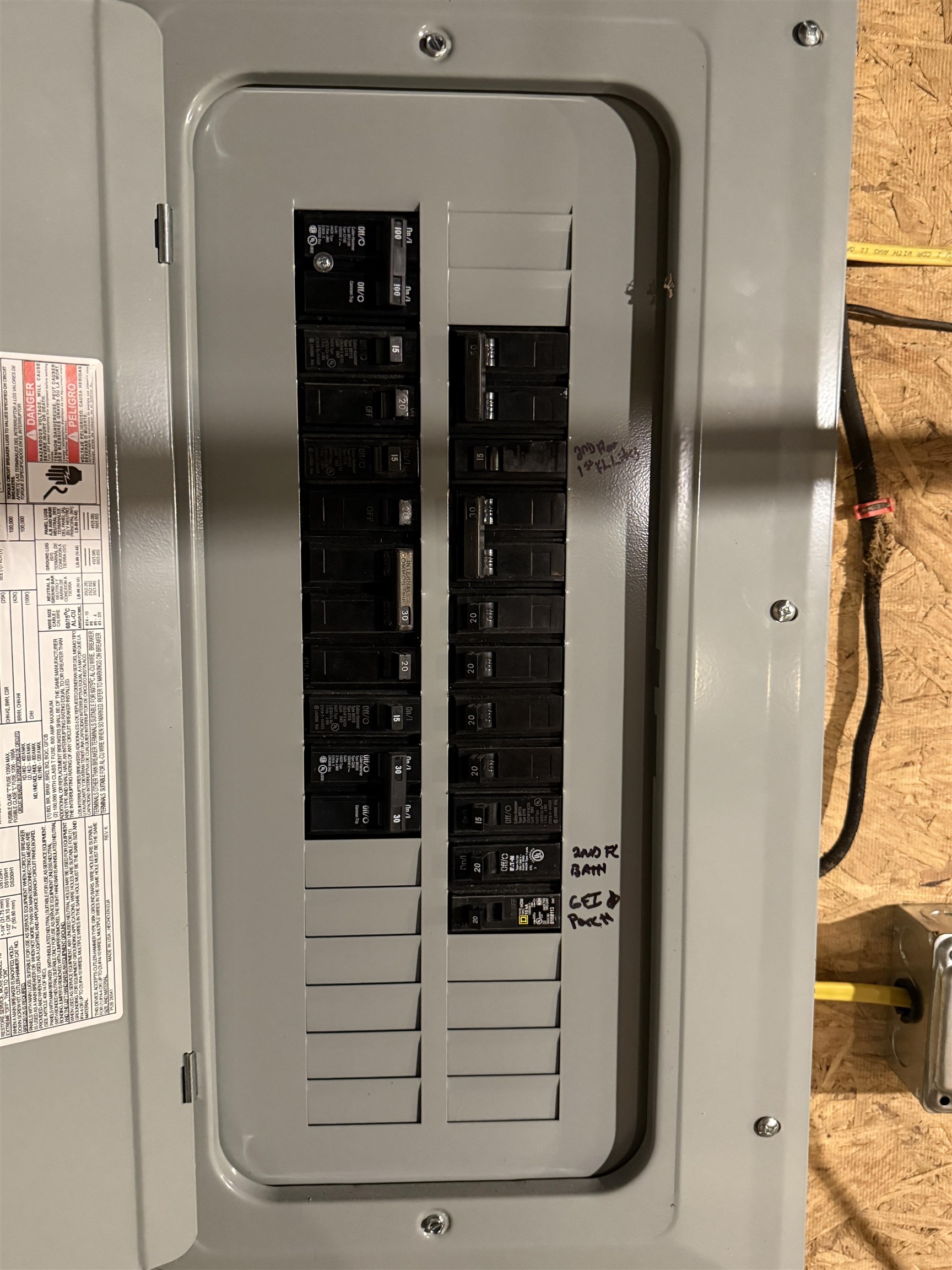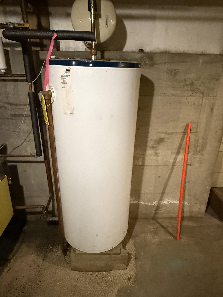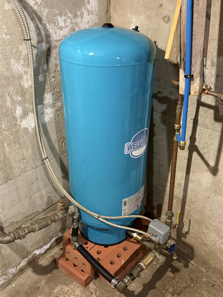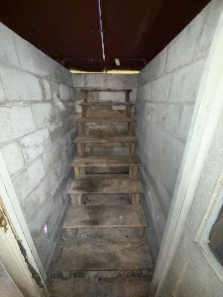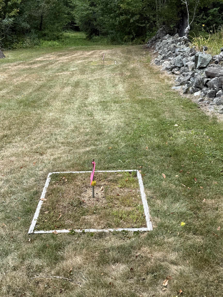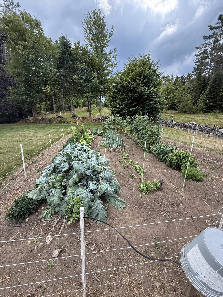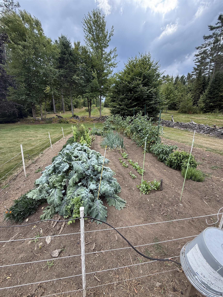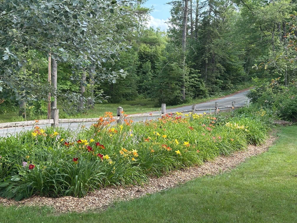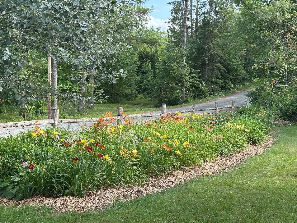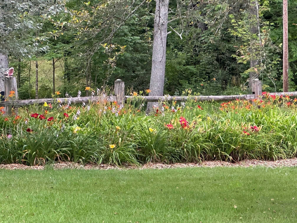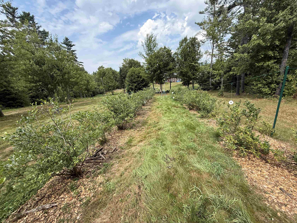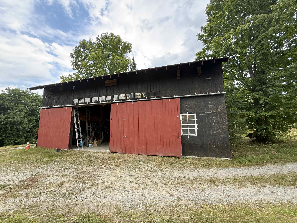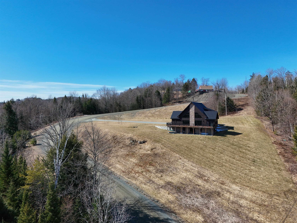1 of 60
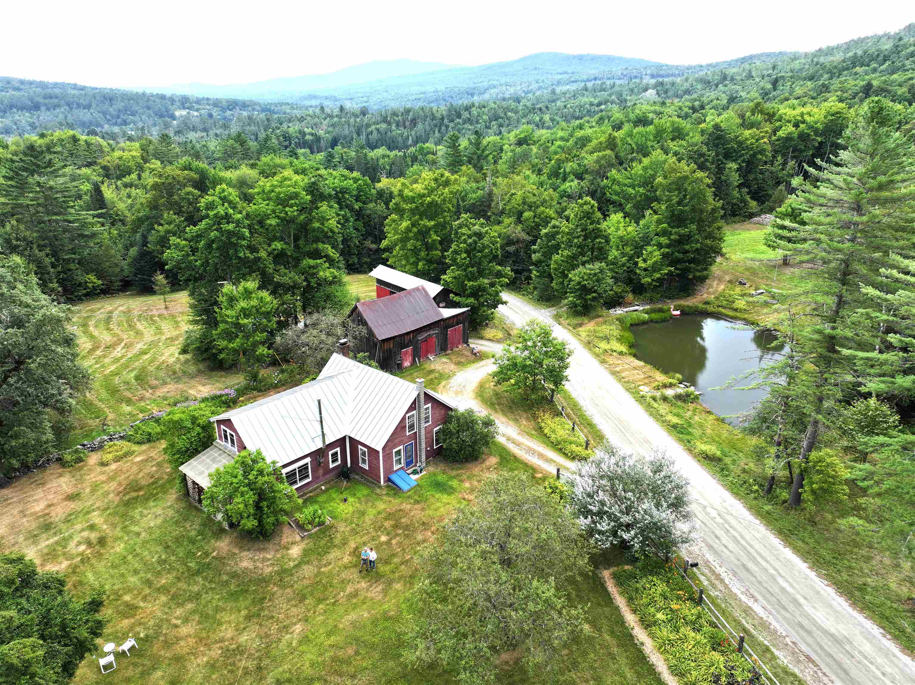
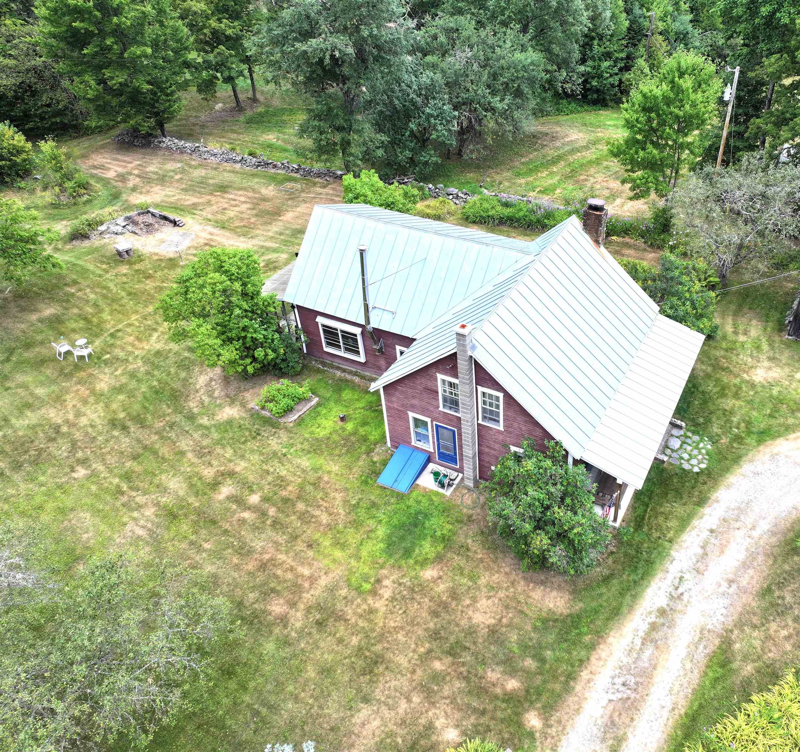
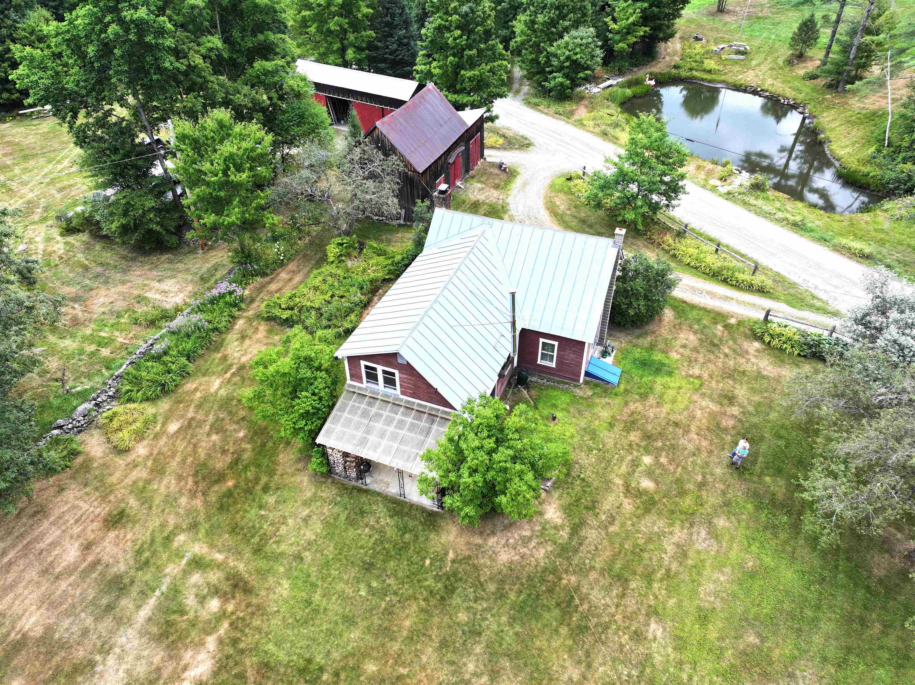
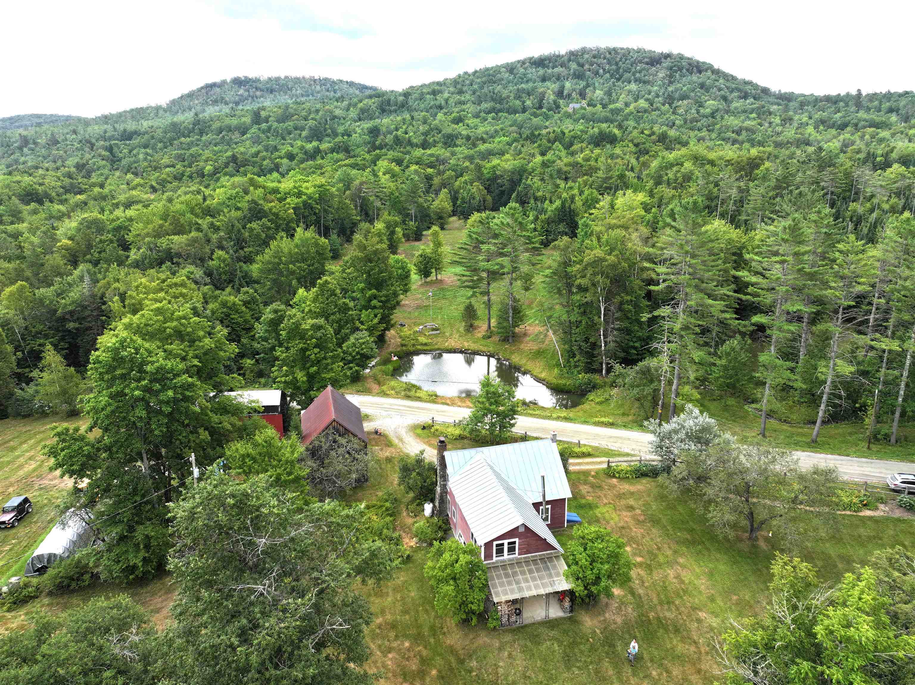
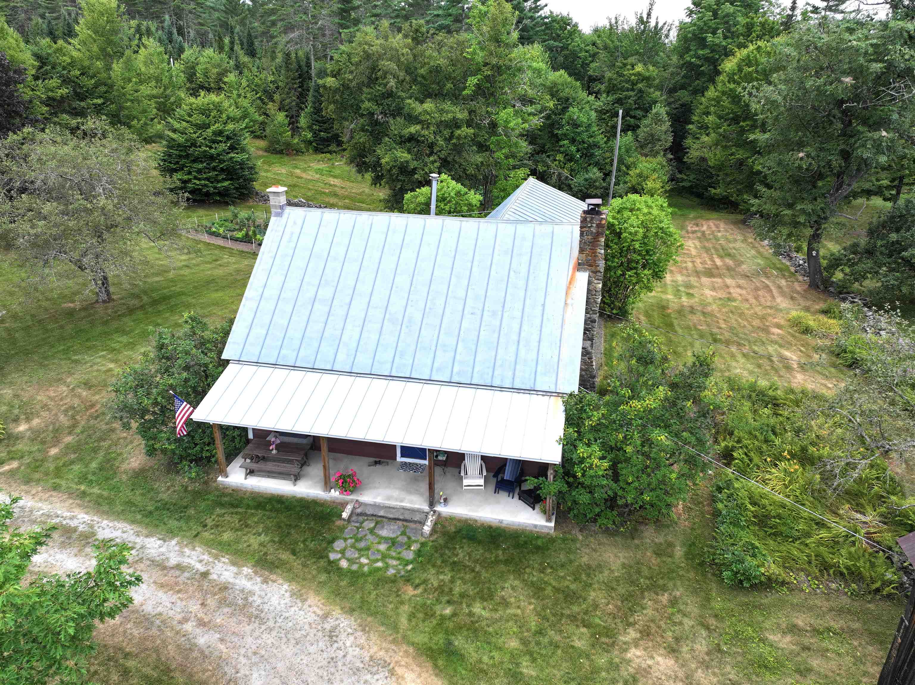
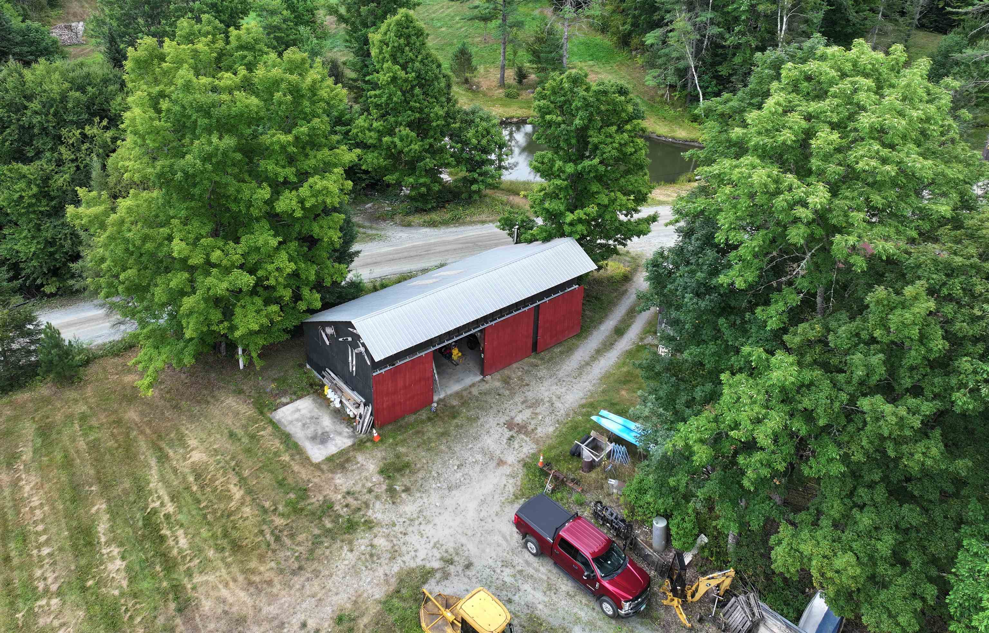
General Property Information
- Property Status:
- Active
- Price:
- $690, 000
- Assessed:
- $0
- Assessed Year:
- County:
- VT-Essex
- Acres:
- 129.10
- Property Type:
- Single Family
- Year Built:
- 1875
- Agency/Brokerage:
- Maurice Chaloux
Parkway Realty - Bedrooms:
- 4
- Total Baths:
- 2
- Sq. Ft. (Total):
- 2127
- Tax Year:
- 2024
- Taxes:
- $3, 936
- Association Fees:
If you are looking for a property with large acreage that you can homestead on, in a rural setting with good hiking trails, close to amenities, then this might well be your next home. You enter the house from the open front porch to a spacious living room with stone firepace equipped with a wood stove insert. Just beyond the modern full bathroom is a large country, eat in, kitchen with all appliances, a wood stove with sitting area around it, and a back door leading to another porch and the back yard horse shoe and campfire pits. You also have a formal dining room and a bedroom on the first floor. Upstairs there is a spacious primary bedroom , a new 3/4 bathroom, and two other bedrooms. You have a standing seam metal roof, a partial full basement with storage space and a bulkhead, a drilled well and concrete septic system, an upgraded electrical panel, and two hot water sources. Outside you have extensive open areas with an ideal garden spot, a big blueberry orchard, and lots of perennial flowers. The land is on both sides of the road with extensive road frontage so no one can spoil your setting. You can watch the wildlife in your pond across the road or take a dip on hot summer days. The 24'X48' equipment shed and workshop will provide plenty of space for your vehicles, toys, tools, and equipment. The property is in the current use tax program so property taxes are kept more reasonable. There is an old barn that may needs help. Come check out this great place.
Interior Features
- # Of Stories:
- 1.75
- Sq. Ft. (Total):
- 2127
- Sq. Ft. (Above Ground):
- 2127
- Sq. Ft. (Below Ground):
- 0
- Sq. Ft. Unfinished:
- 718
- Rooms:
- 7
- Bedrooms:
- 4
- Baths:
- 2
- Interior Desc:
- 1 Fireplace, Laundry Hook-ups, Wood Stove Insert, 1st Floor Laundry
- Appliances Included:
- Dishwasher, Dryer, Freezer, Other, Electric Range, Refrigerator, Washer, Electric Water Heater, On Demand Water Heater
- Flooring:
- Softwood, Vinyl, Wood
- Heating Cooling Fuel:
- Water Heater:
- Basement Desc:
- Bulkhead, Concrete, Concrete Floor, Crawl Space, Storage Space, Unfinished, Basement Stairs
Exterior Features
- Style of Residence:
- Cape, Farmhouse
- House Color:
- red
- Time Share:
- No
- Resort:
- Exterior Desc:
- Exterior Details:
- Garden Space, Outbuilding, Covered Porch
- Amenities/Services:
- Land Desc.:
- Country Setting, Field/Pasture, Open, Pond, Wetlands, Wooded, Rural, Near School(s)
- Suitable Land Usage:
- Roof Desc.:
- Metal, Standing Seam
- Driveway Desc.:
- Gravel
- Foundation Desc.:
- Brick, Concrete, Stone
- Sewer Desc.:
- On-Site Septic Exists
- Garage/Parking:
- No
- Garage Spaces:
- 0
- Road Frontage:
- 7790
Other Information
- List Date:
- 2025-08-13
- Last Updated:


