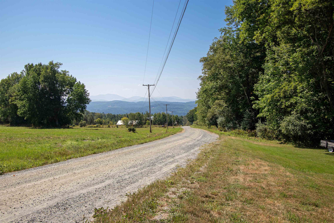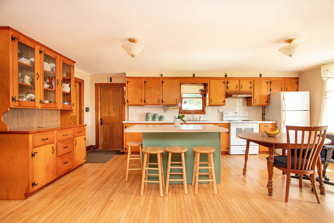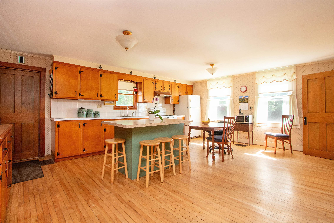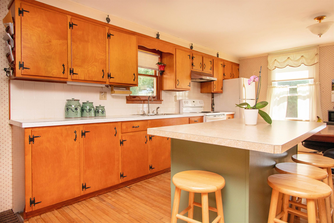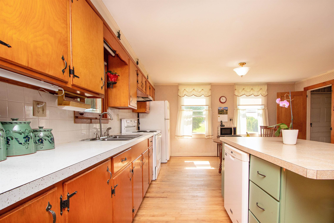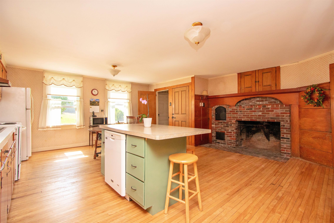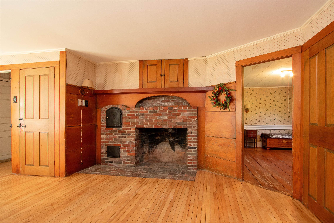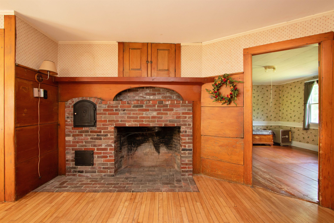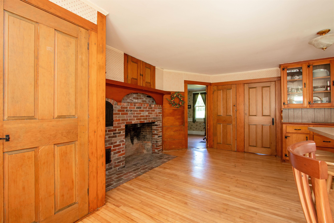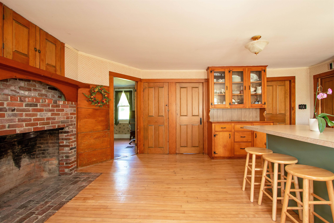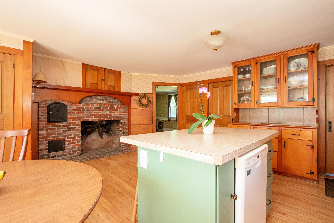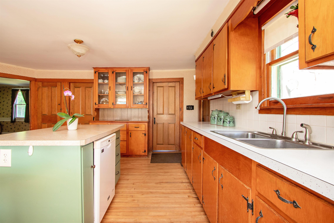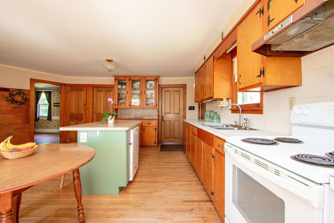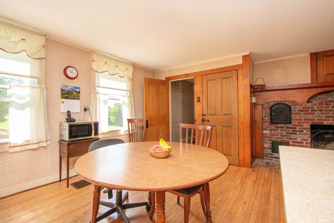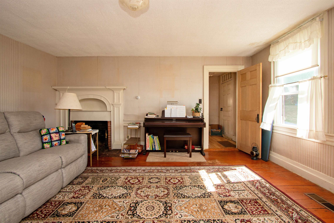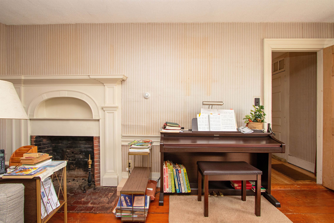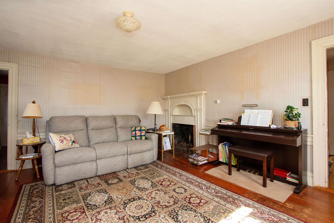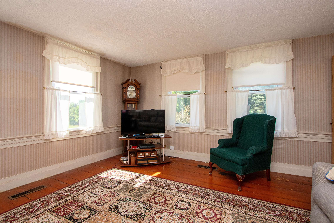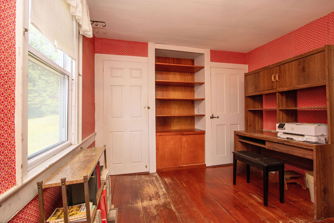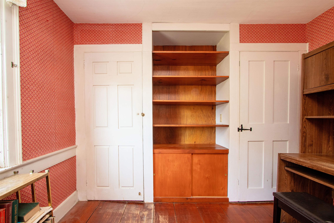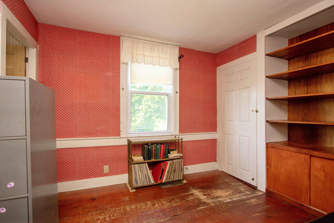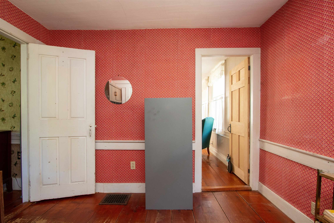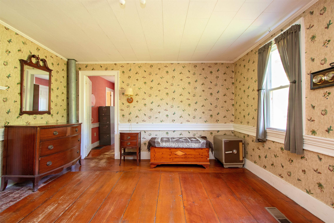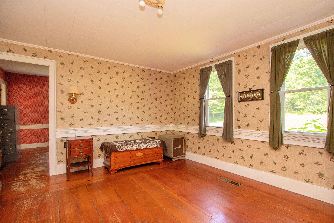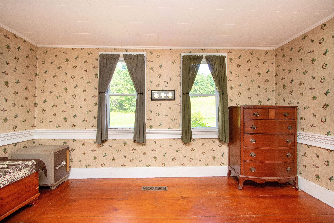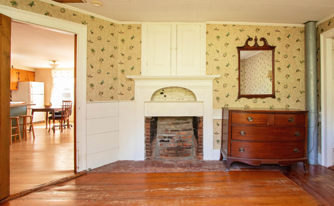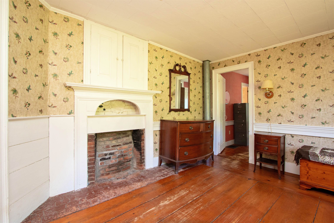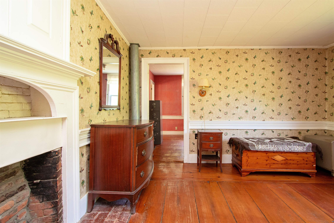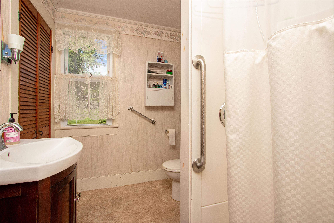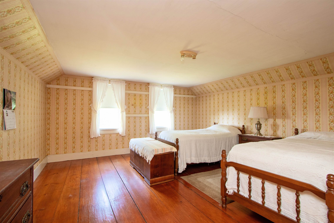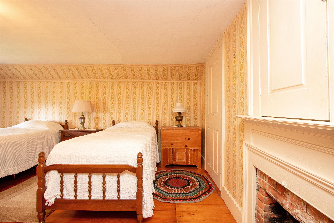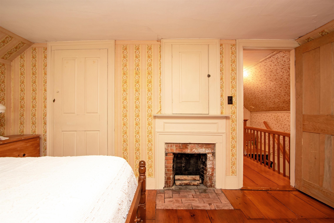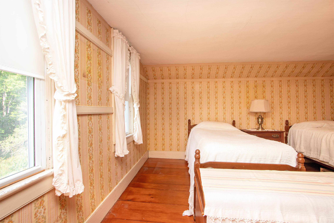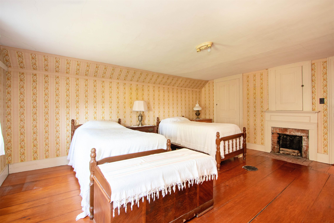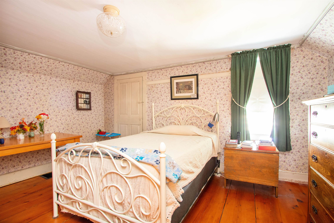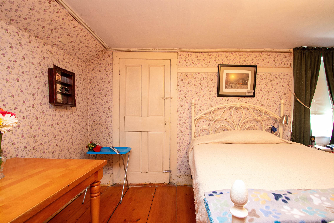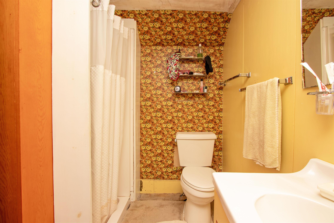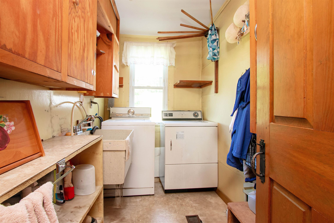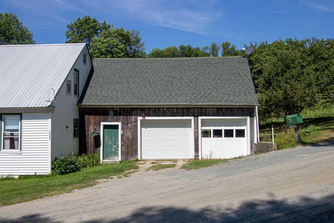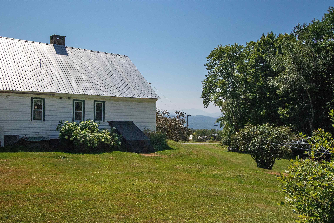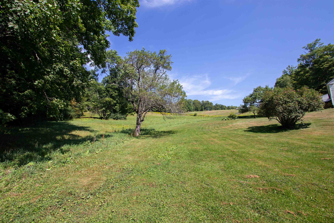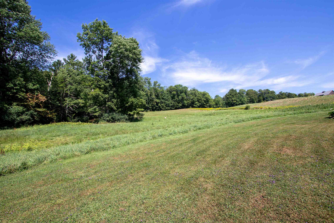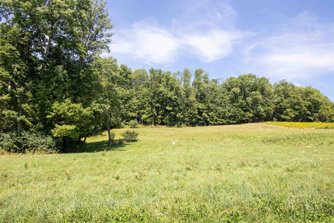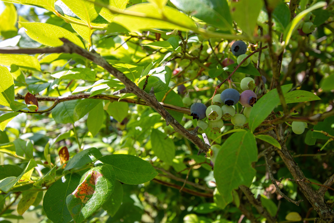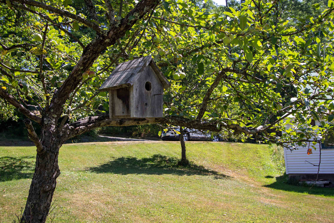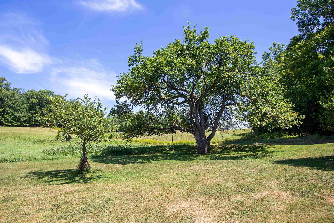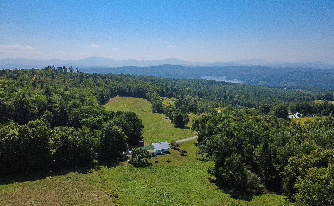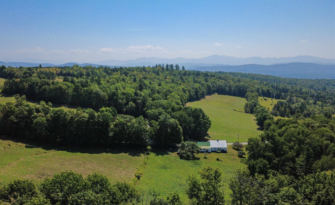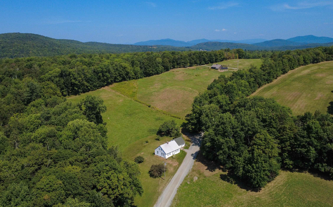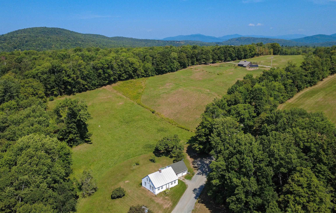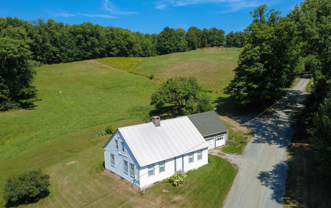1 of 57
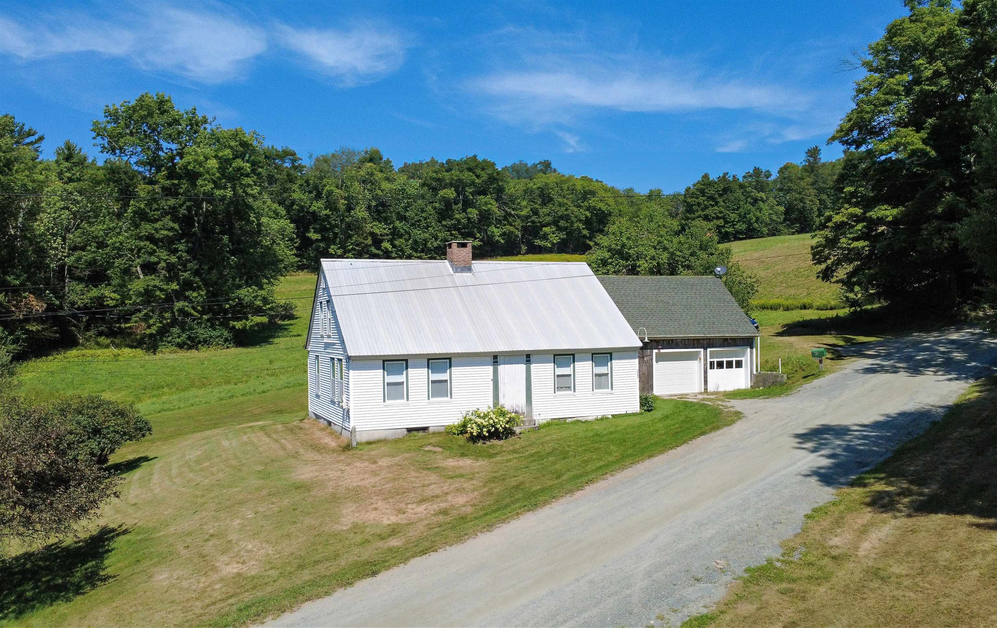
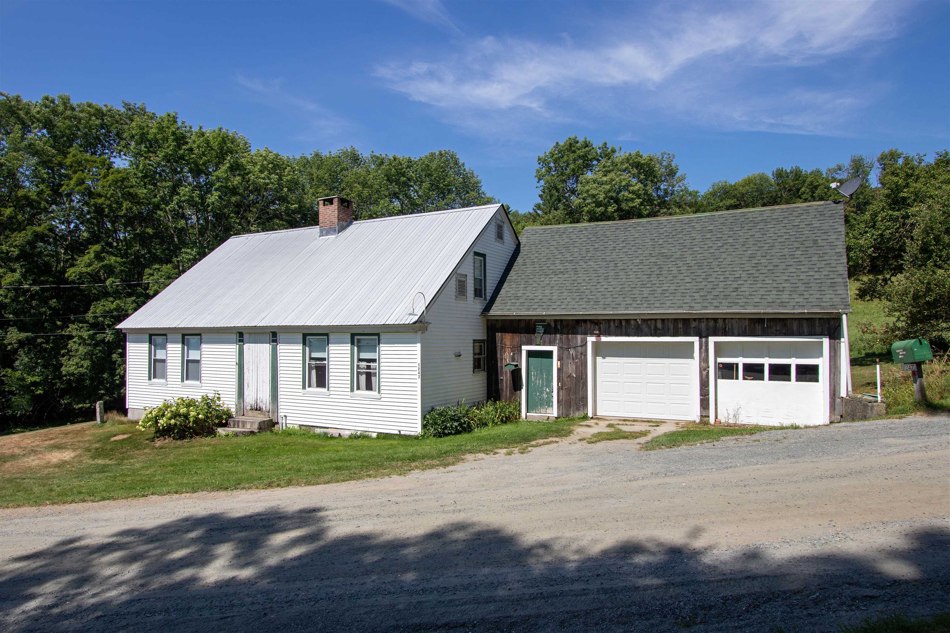
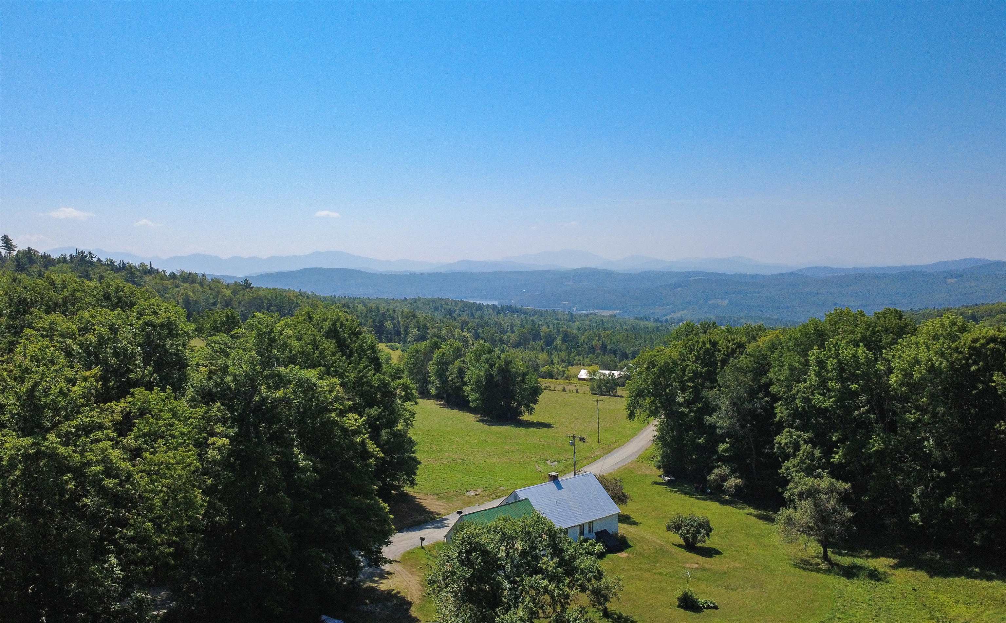
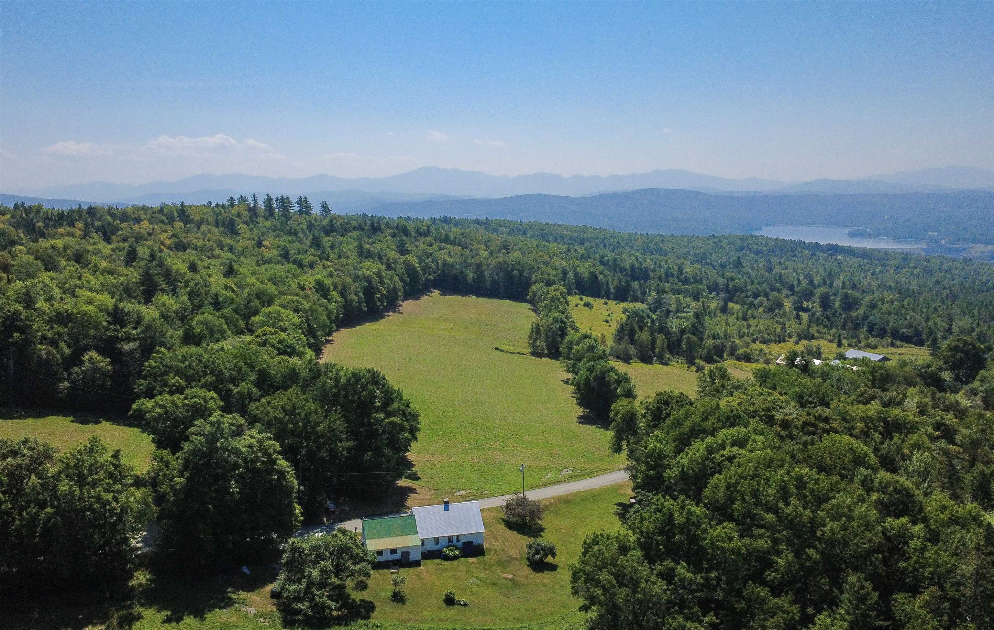
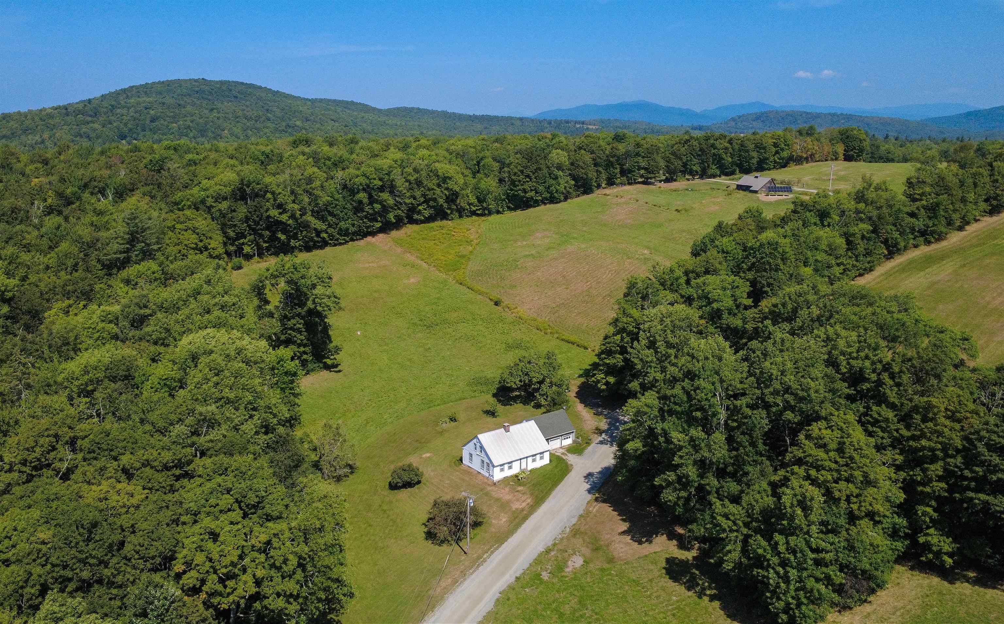
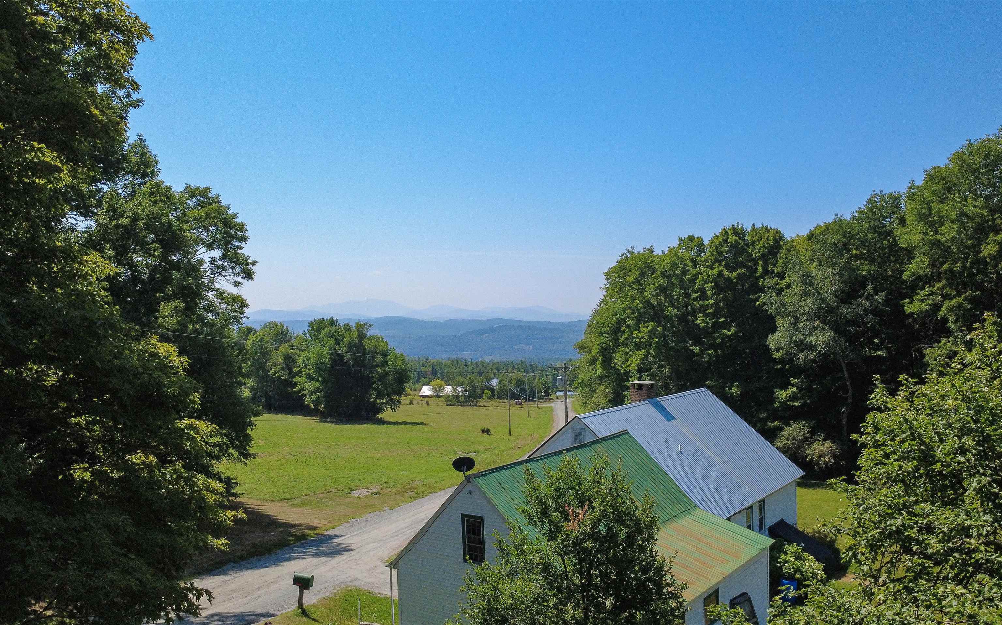
General Property Information
- Property Status:
- Active
- Price:
- $375, 000
- Assessed:
- $0
- Assessed Year:
- County:
- VT-Caledonia
- Acres:
- 5.00
- Property Type:
- Single Family
- Year Built:
- 1806
- Agency/Brokerage:
- Katy Rossell
Tim Scott Real Estate - Bedrooms:
- 3
- Total Baths:
- 2
- Sq. Ft. (Total):
- 2000
- Tax Year:
- 2024
- Taxes:
- $3, 786
- Association Fees:
Some homes just feel like they’ve been loved for generations and this classic 1800s cape is one of them. Wood floors, four fireplaces (three functional), and a welcoming flow create a timeless warmth from the moment you step inside. The kitchen has long been the heart of the home, affectionately called the “Room of 7 Doors” by the family who cherished it. Spacious and full of character, it features a fireplace, center island, and a delightful collection of doorways that seem to welcome you in from all directions. Just off the kitchen is a laundry room with extra storage, keeping daily life convenient. The main level also offers a cozy living room with fireplace, an office, a bedroom with a fireplace, and a bathroom. Upstairs, you’ll find two additional bedrooms and a 3/4 bath. An attached garage connects directly to the home. Outside, five open acres invite gardens, long summer evenings, and the simple joy of fresh air. Apple trees, blueberry bushes, and a gorgeous mountain view add to the beauty. Here, you’ll enjoy a true country setting while staying just a quick drive from St. Johnsbury, VT, and Littleton, NH.
Interior Features
- # Of Stories:
- 1.5
- Sq. Ft. (Total):
- 2000
- Sq. Ft. (Above Ground):
- 2000
- Sq. Ft. (Below Ground):
- 0
- Sq. Ft. Unfinished:
- 1200
- Rooms:
- 6
- Bedrooms:
- 3
- Baths:
- 2
- Interior Desc:
- 3+ Fireplaces, Natural Light, 1st Floor Laundry
- Appliances Included:
- Dryer, Electric Range, Refrigerator, Washer
- Flooring:
- Heating Cooling Fuel:
- Water Heater:
- Basement Desc:
- Full
Exterior Features
- Style of Residence:
- Cape
- House Color:
- Time Share:
- No
- Resort:
- Exterior Desc:
- Exterior Details:
- Amenities/Services:
- Land Desc.:
- Country Setting, Landscaped, Mountain View, View
- Suitable Land Usage:
- Roof Desc.:
- Metal
- Driveway Desc.:
- Dirt
- Foundation Desc.:
- Stone
- Sewer Desc.:
- Septic
- Garage/Parking:
- Yes
- Garage Spaces:
- 2
- Road Frontage:
- 370
Other Information
- List Date:
- 2025-08-14
- Last Updated:


