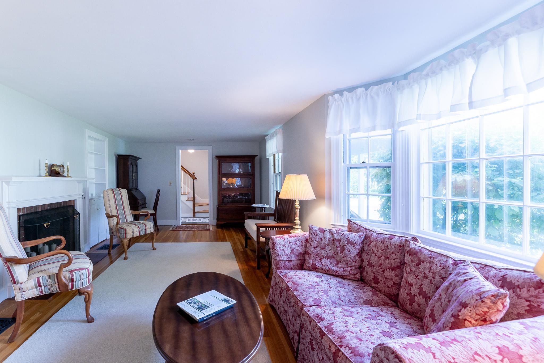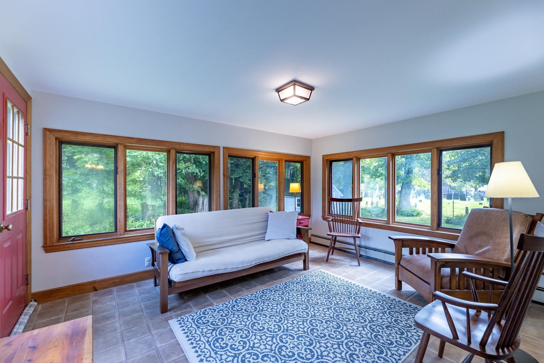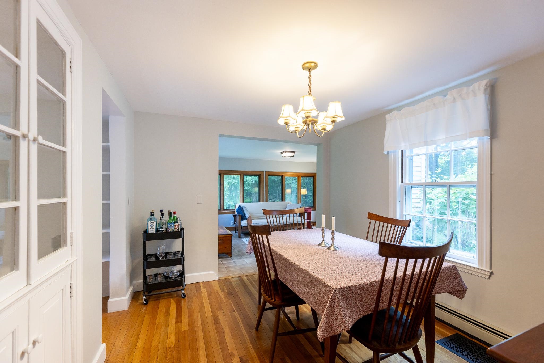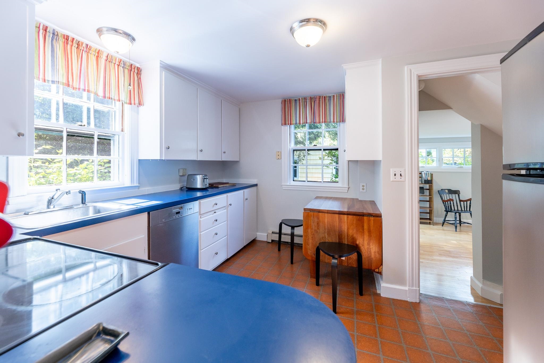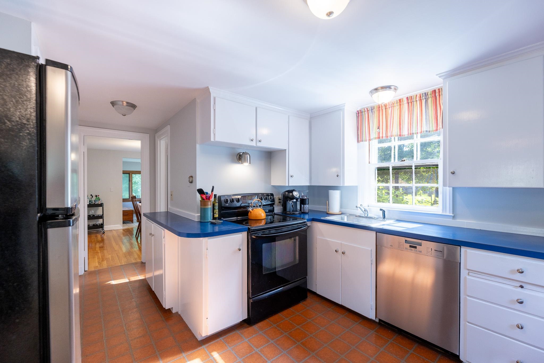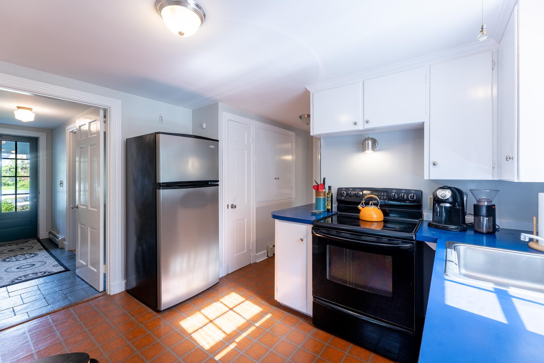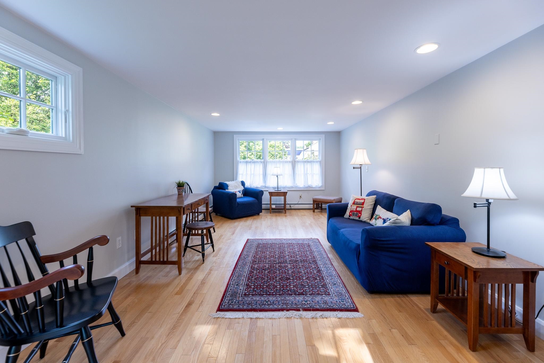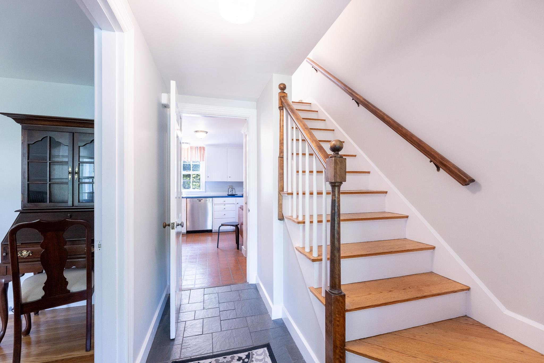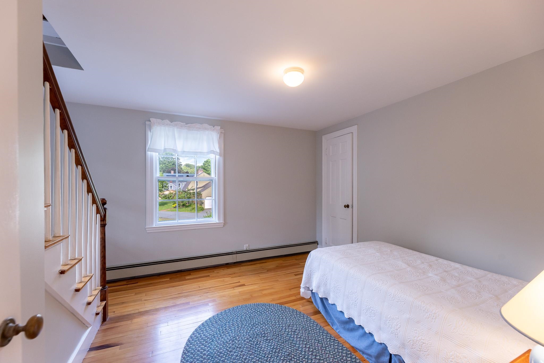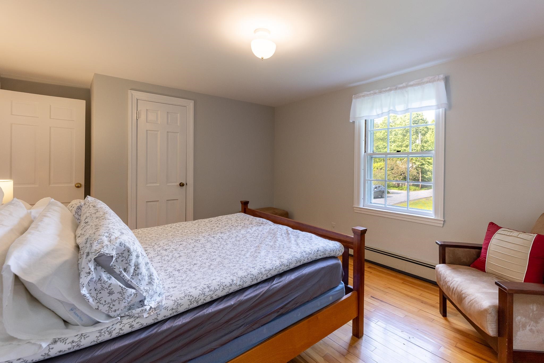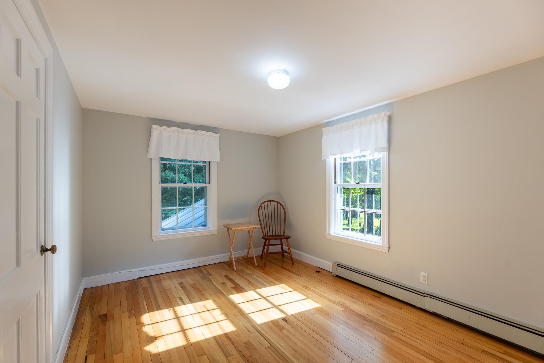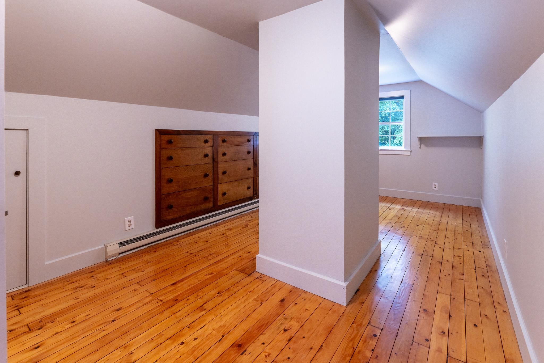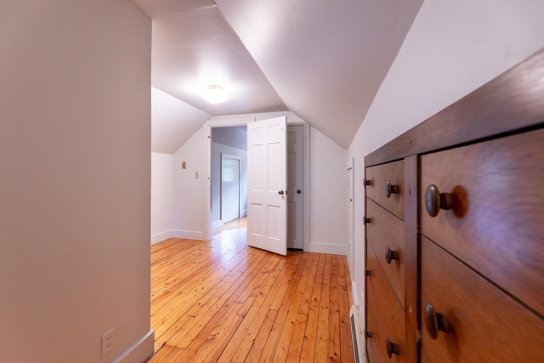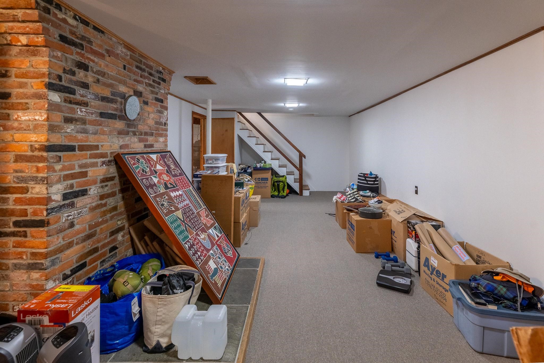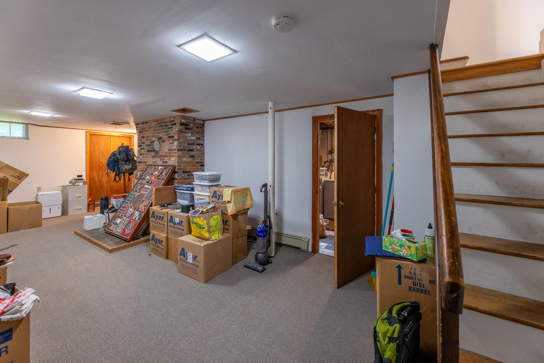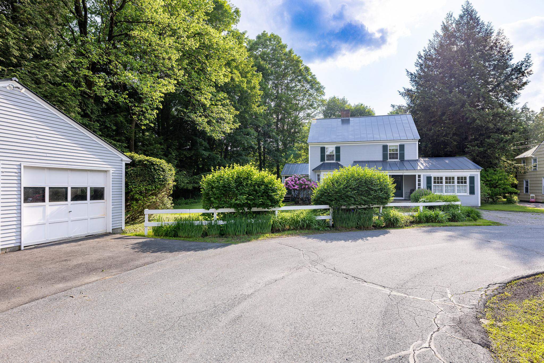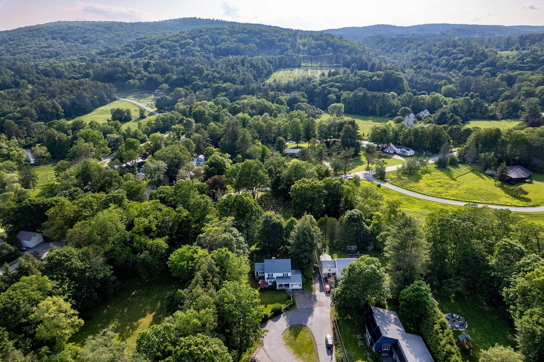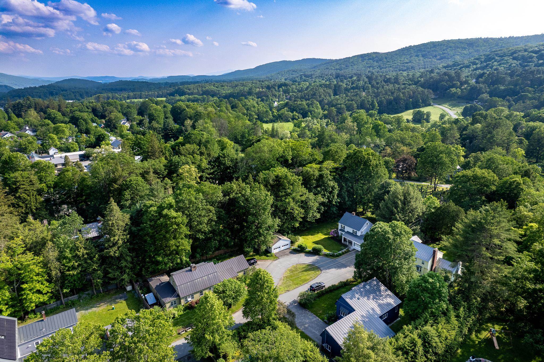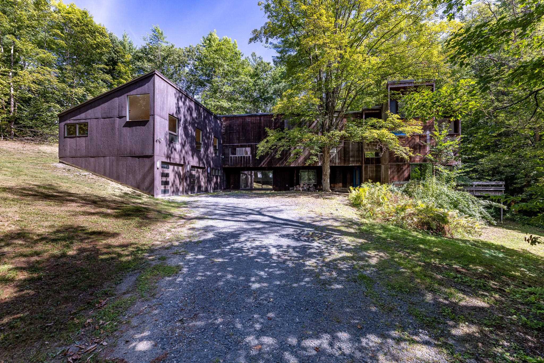1 of 24
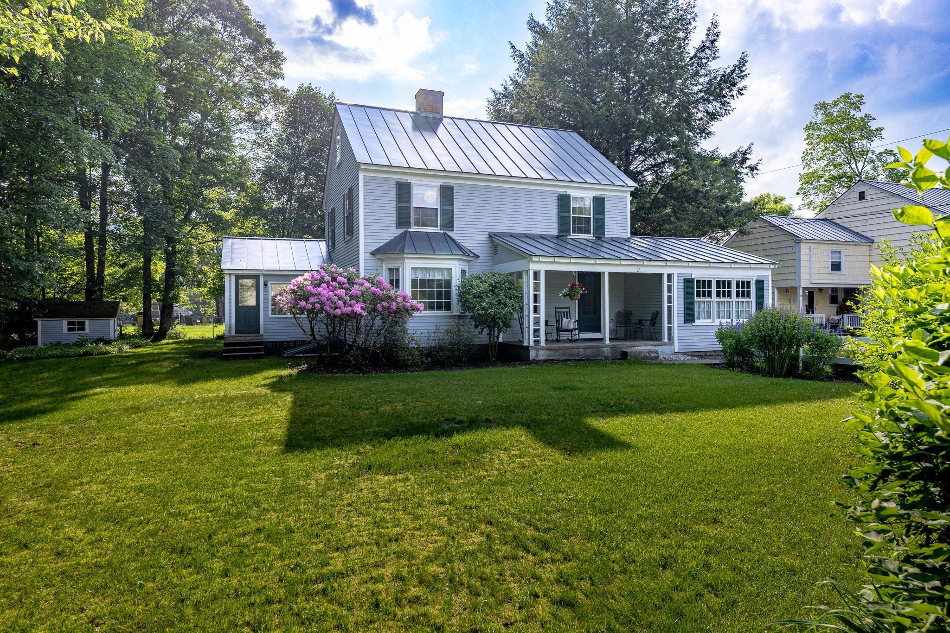
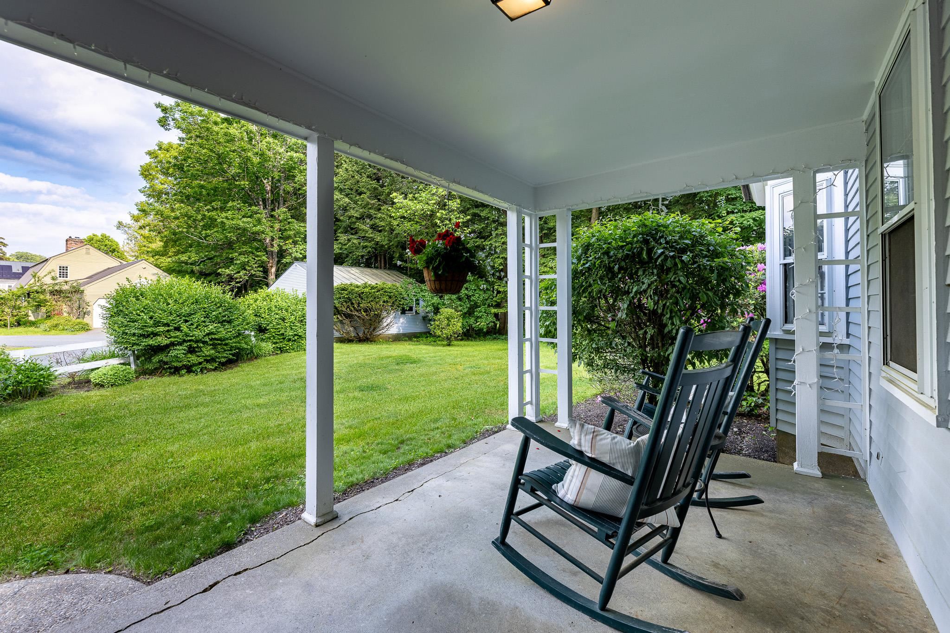
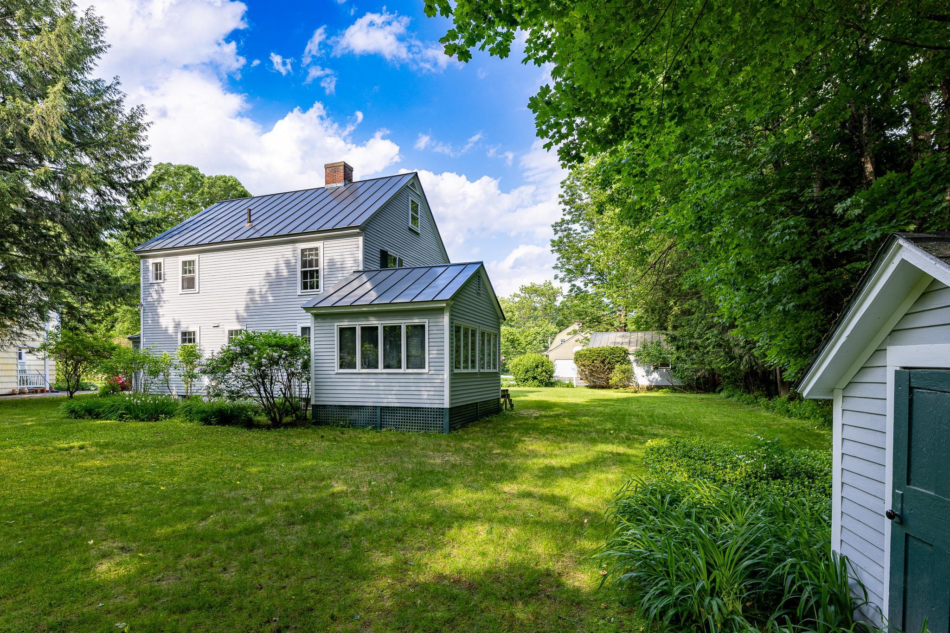
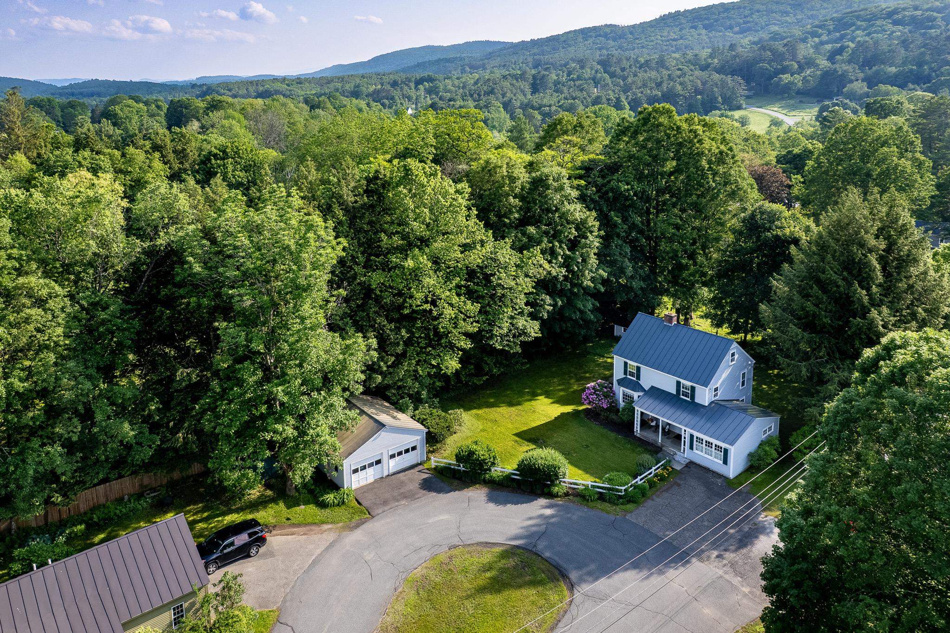
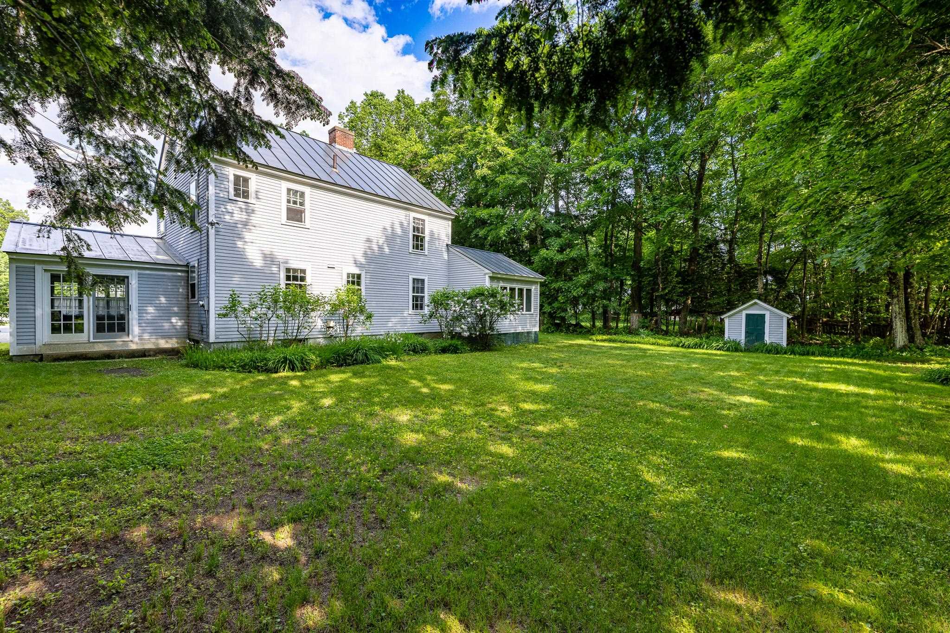
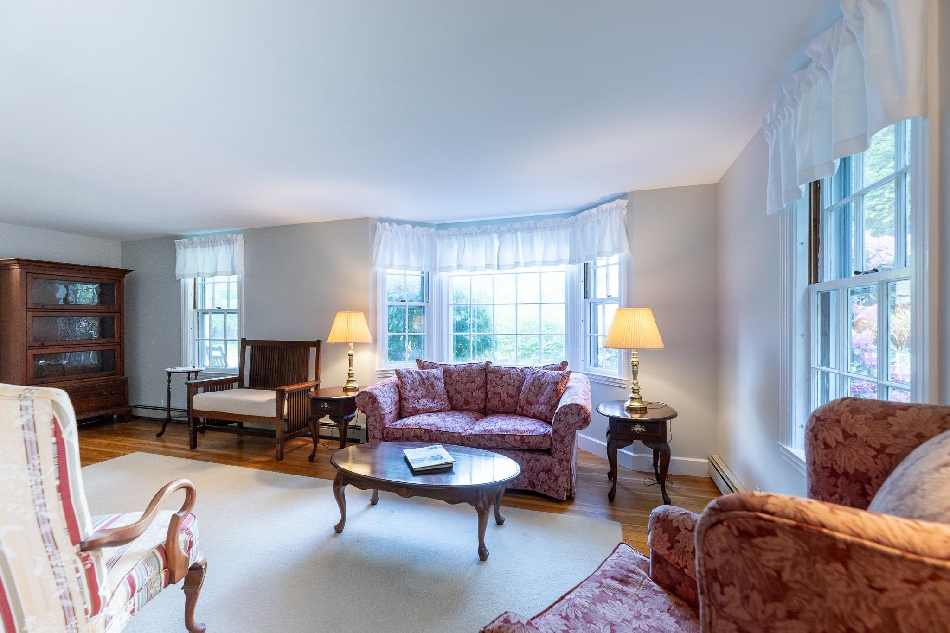
General Property Information
- Property Status:
- Active Under Contract
- Price:
- $750, 000
- Assessed:
- $789, 700
- Assessed Year:
- 2025
- County:
- VT-Windsor
- Acres:
- 0.33
- Property Type:
- Single Family
- Year Built:
- 1945
- Agency/Brokerage:
- Evan Pierce
Four Seasons Sotheby's Int'l Realty - Bedrooms:
- 3
- Total Baths:
- 2
- Sq. Ft. (Total):
- 2488
- Tax Year:
- Taxes:
- $0
- Association Fees:
If village living is your goal, this charming New Englander at the end of the cul-de-sac on Trumbull Lane offers the perfect spot to put down roots. Framed by gardens and level lawn, the home blends tradition and comfort with a central layout. The main floor features a formal living room with wood-burning fireplace, dining room, three-quarter bath, and country-style kitchen with built-ins and pantry. A lovely sunroom and large family room offer flexible living space. Upstairs, three bedrooms share a full bath; the finished third level is ideal for an office, studio, playroom, or gym. The lower level offers a partially finished basement for storage or recreation. A detached two-car garage adds more storage. In warmer months, enjoy vibrant gardens and mature shade trees; in fall, the cul-de-sac is a favorite for Norwich's spectacular Halloween! Located in the heart of Norwich, close to Dan & Whits, The Norwich Inn, Marion Cross School, the public library, The Grange, and the winter farmers market at Tracy Hall. Come have a look!
Interior Features
- # Of Stories:
- 2
- Sq. Ft. (Total):
- 2488
- Sq. Ft. (Above Ground):
- 2102
- Sq. Ft. (Below Ground):
- 386
- Sq. Ft. Unfinished:
- 296
- Rooms:
- 9
- Bedrooms:
- 3
- Baths:
- 2
- Interior Desc:
- Appliances Included:
- Dishwasher, Dryer, Electric Range, Refrigerator, Washer, Water Heater off Boiler
- Flooring:
- Heating Cooling Fuel:
- Water Heater:
- Basement Desc:
- Partially Finished
Exterior Features
- Style of Residence:
- New Englander
- House Color:
- Grey
- Time Share:
- No
- Resort:
- Exterior Desc:
- Exterior Details:
- Amenities/Services:
- Land Desc.:
- In Town
- Suitable Land Usage:
- Roof Desc.:
- Standing Seam
- Driveway Desc.:
- Paved
- Foundation Desc.:
- Concrete
- Sewer Desc.:
- Private, Septic
- Garage/Parking:
- Yes
- Garage Spaces:
- 2
- Road Frontage:
- 0
Other Information
- List Date:
- 2025-08-15
- Last Updated:


