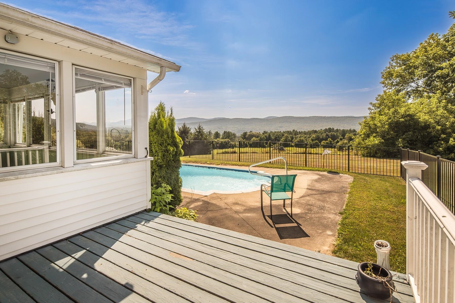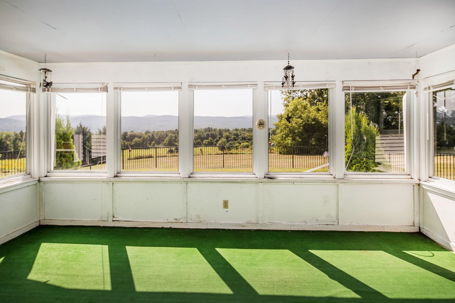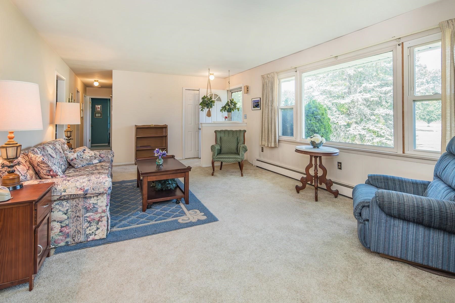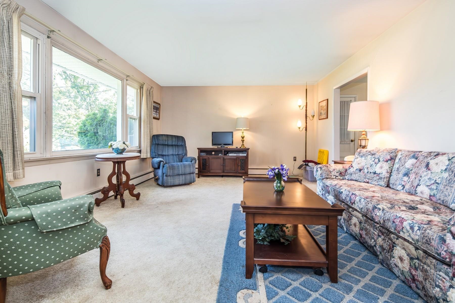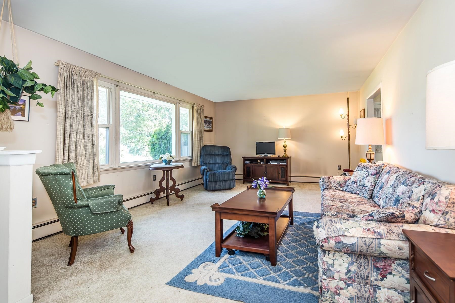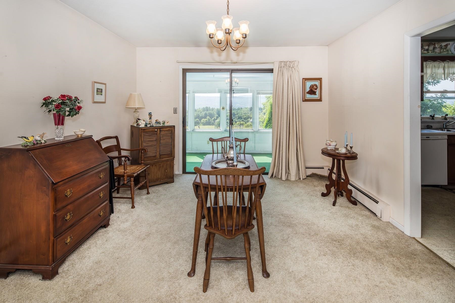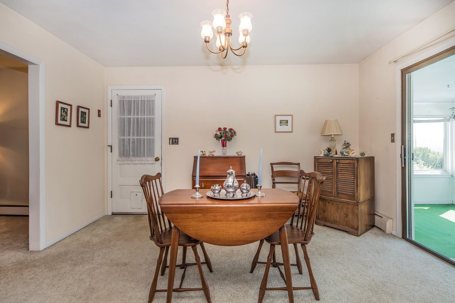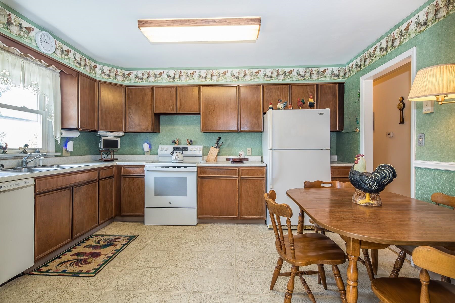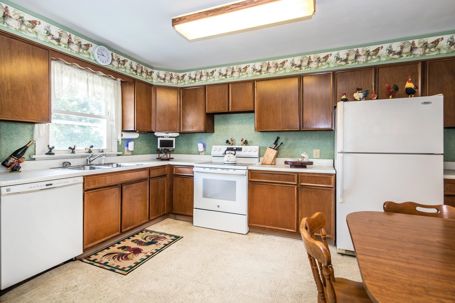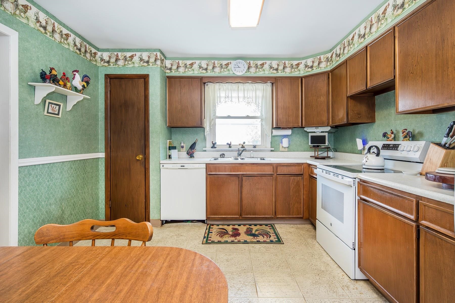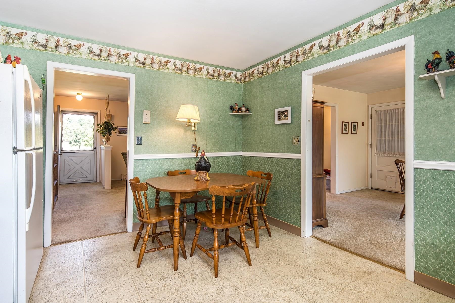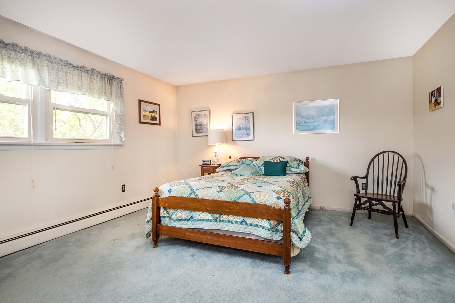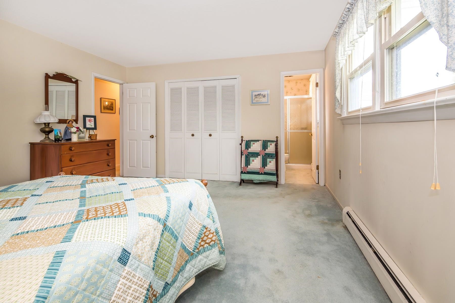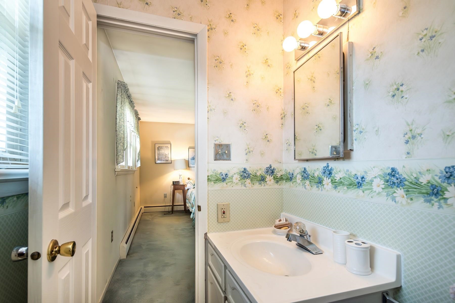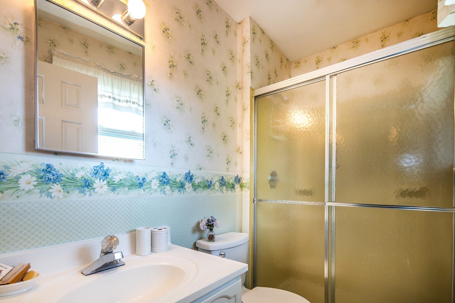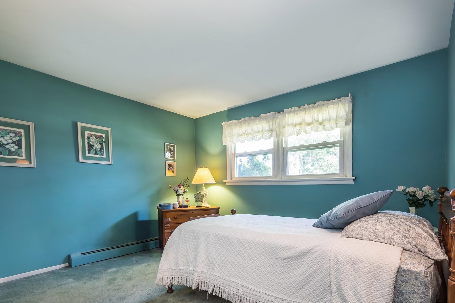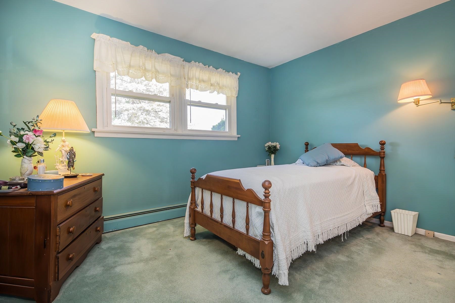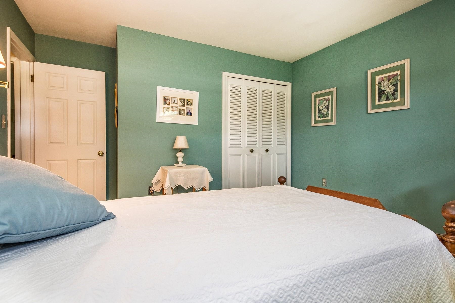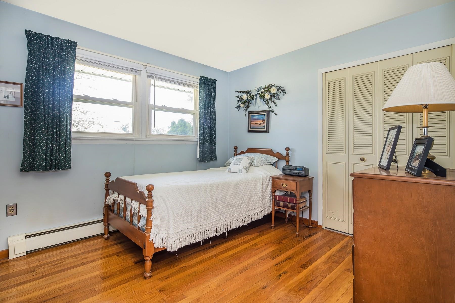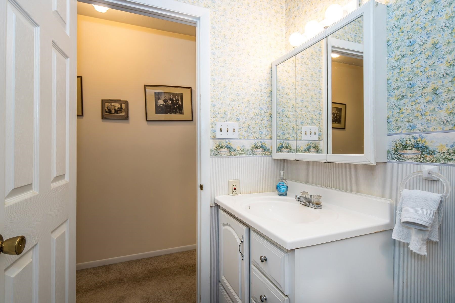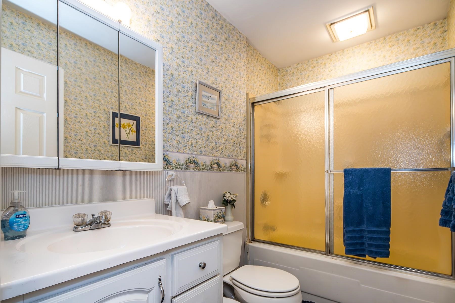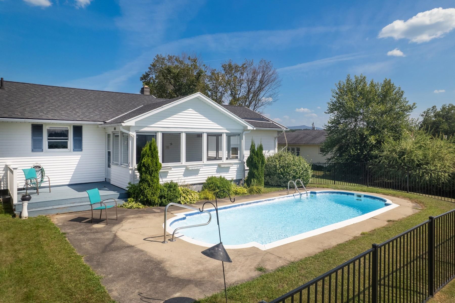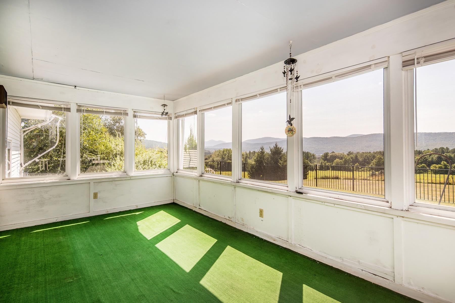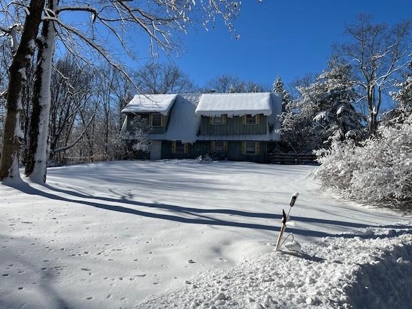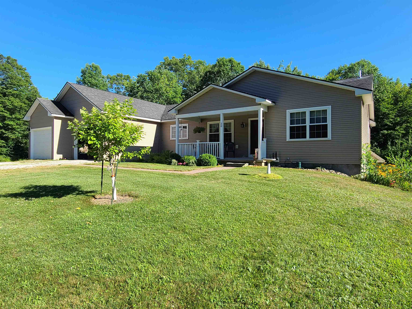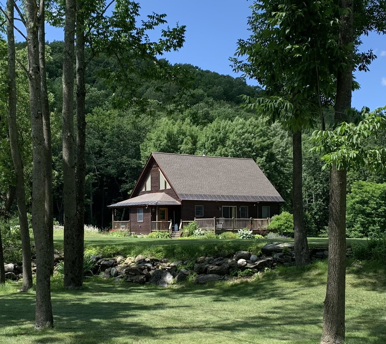1 of 29
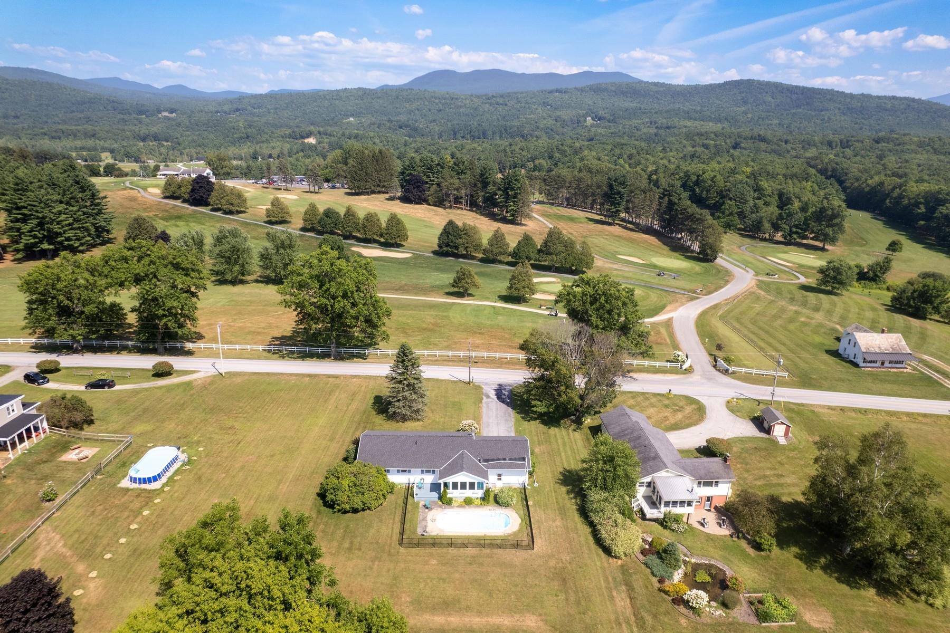
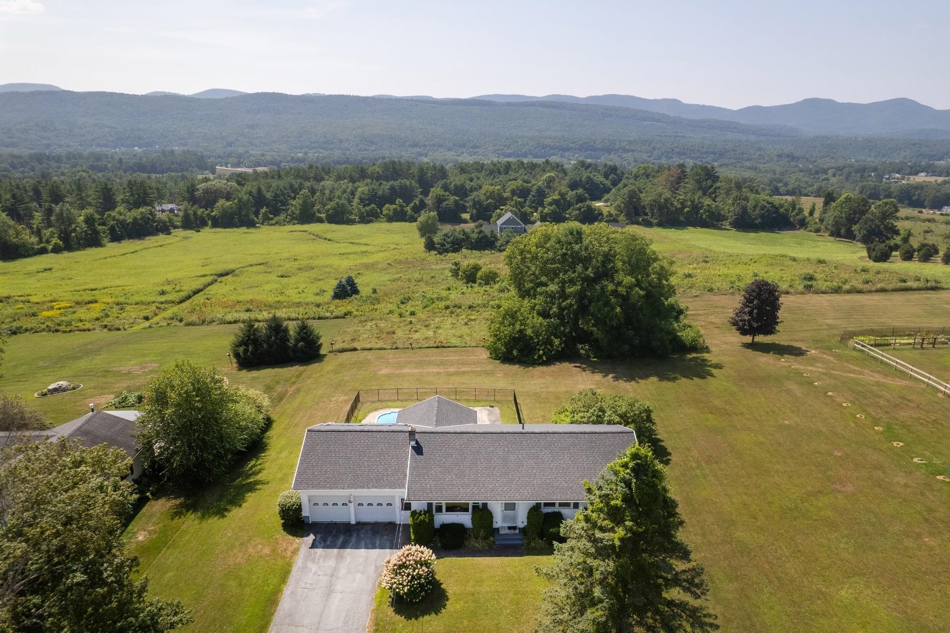
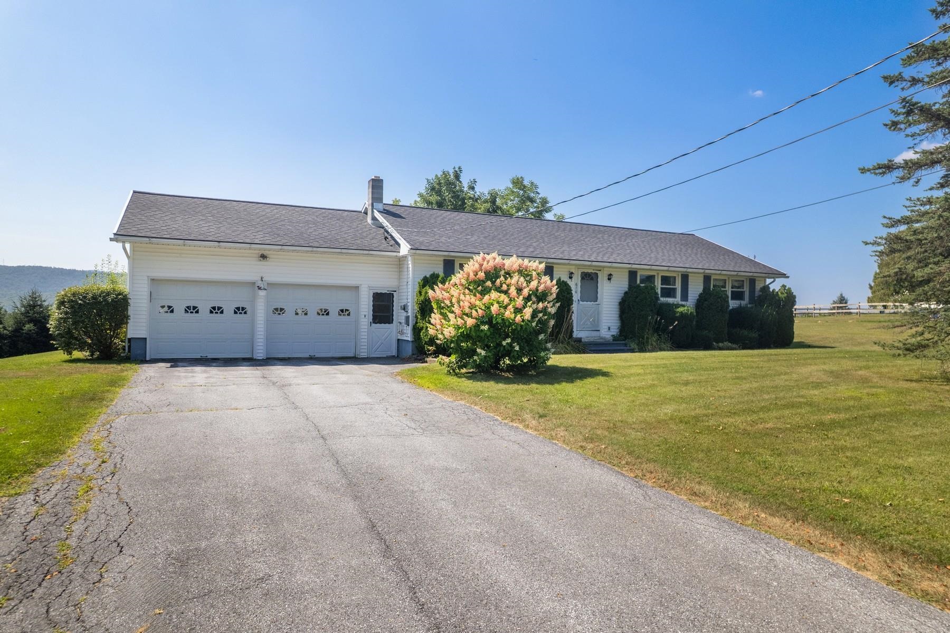
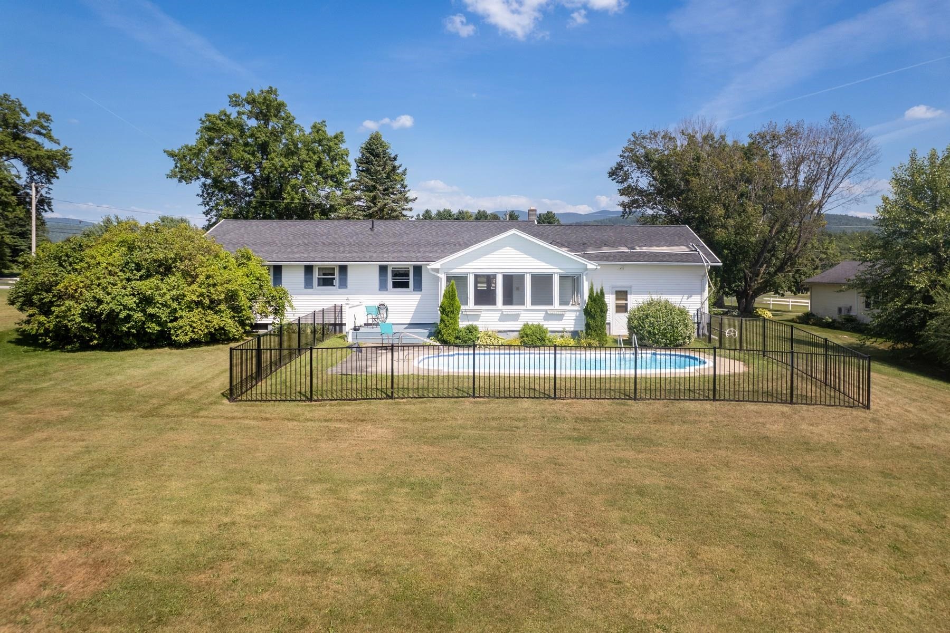
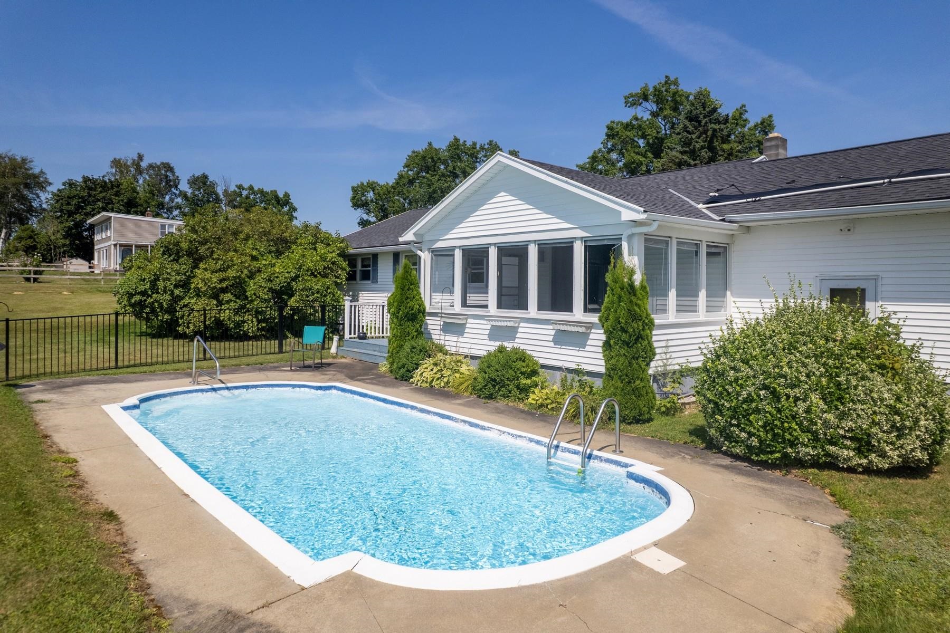
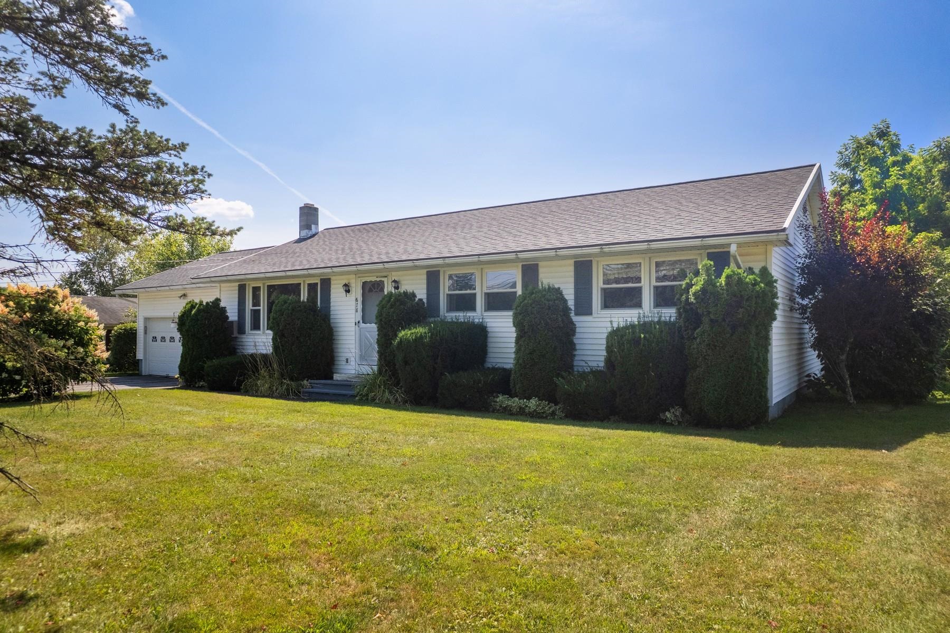
General Property Information
- Property Status:
- Active
- Price:
- $415, 000
- Assessed:
- $0
- Assessed Year:
- County:
- VT-Rutland
- Acres:
- 0.52
- Property Type:
- Single Family
- Year Built:
- 1972
- Agency/Brokerage:
- Freddie Ann Bohlig
Four Seasons Sotheby's Int'l Realty - Bedrooms:
- 3
- Total Baths:
- 2
- Sq. Ft. (Total):
- 1344
- Tax Year:
- 2026
- Taxes:
- $4, 753
- Association Fees:
Fantastic Country Club Location! This inviting one-level ranch offers a rare combination of golf course frontage and spectacular western mountain views. With 1, 344 square feet of living space, the home features hardwood flooring under much of the carpeting—ready to be revealed for added warmth and timeless beauty. The welcoming layout includes generously sized living and dining rooms, a bright and spacious kitchen, and a wonderful glassed/screened porch overlooking a sparkling in-ground pool and the mountains beyond. Perfect for entertaining or relaxing, this outdoor retreat is sure to become a favorite gathering spot. The home offers three comfortable bedrooms, including a primary suite with its own private bath. An attached two-car garage and a level paved driveway provide convenience year-round, while the full unfinished basement offers endless possibilities for storage, a workshop, or future living space. Situated on a manageable .52-acre lot in a sought-after Country Club setting, this property provides the perfect canvas to add your own updates and create the home you’ve envisioned. Whether you’re looking for a full-time residence or a seasonal retreat, the location is unbeatable—close to recreation, shopping, dining, and all the conveniences of town. Opportunity knocks with this sweet home in an enviable setting, don’t miss your chance to make it your own!
Interior Features
- # Of Stories:
- 1
- Sq. Ft. (Total):
- 1344
- Sq. Ft. (Above Ground):
- 1344
- Sq. Ft. (Below Ground):
- 0
- Sq. Ft. Unfinished:
- 1344
- Rooms:
- 7
- Bedrooms:
- 3
- Baths:
- 2
- Interior Desc:
- Blinds, Draperies
- Appliances Included:
- Dishwasher, Dryer, Refrigerator, Washer, Electric Stove
- Flooring:
- Carpet, Vinyl
- Heating Cooling Fuel:
- Water Heater:
- Basement Desc:
- Concrete Floor, Interior Stairs, Unfinished
Exterior Features
- Style of Residence:
- Ranch
- House Color:
- White
- Time Share:
- No
- Resort:
- Exterior Desc:
- Exterior Details:
- Deck, Full Fence, Garden Space, In-Ground Pool, Enclosed Porch, Screened Porch
- Amenities/Services:
- Land Desc.:
- Country Setting, Mountain View, Near Country Club, Near Golf Course, Near Hospital
- Suitable Land Usage:
- Roof Desc.:
- Asphalt Shingle
- Driveway Desc.:
- Paved
- Foundation Desc.:
- Concrete
- Sewer Desc.:
- 1000 Gallon
- Garage/Parking:
- Yes
- Garage Spaces:
- 2
- Road Frontage:
- 0
Other Information
- List Date:
- 2025-08-16
- Last Updated:


