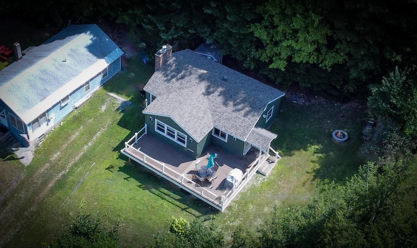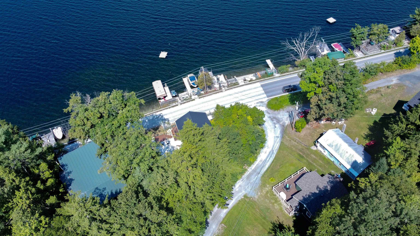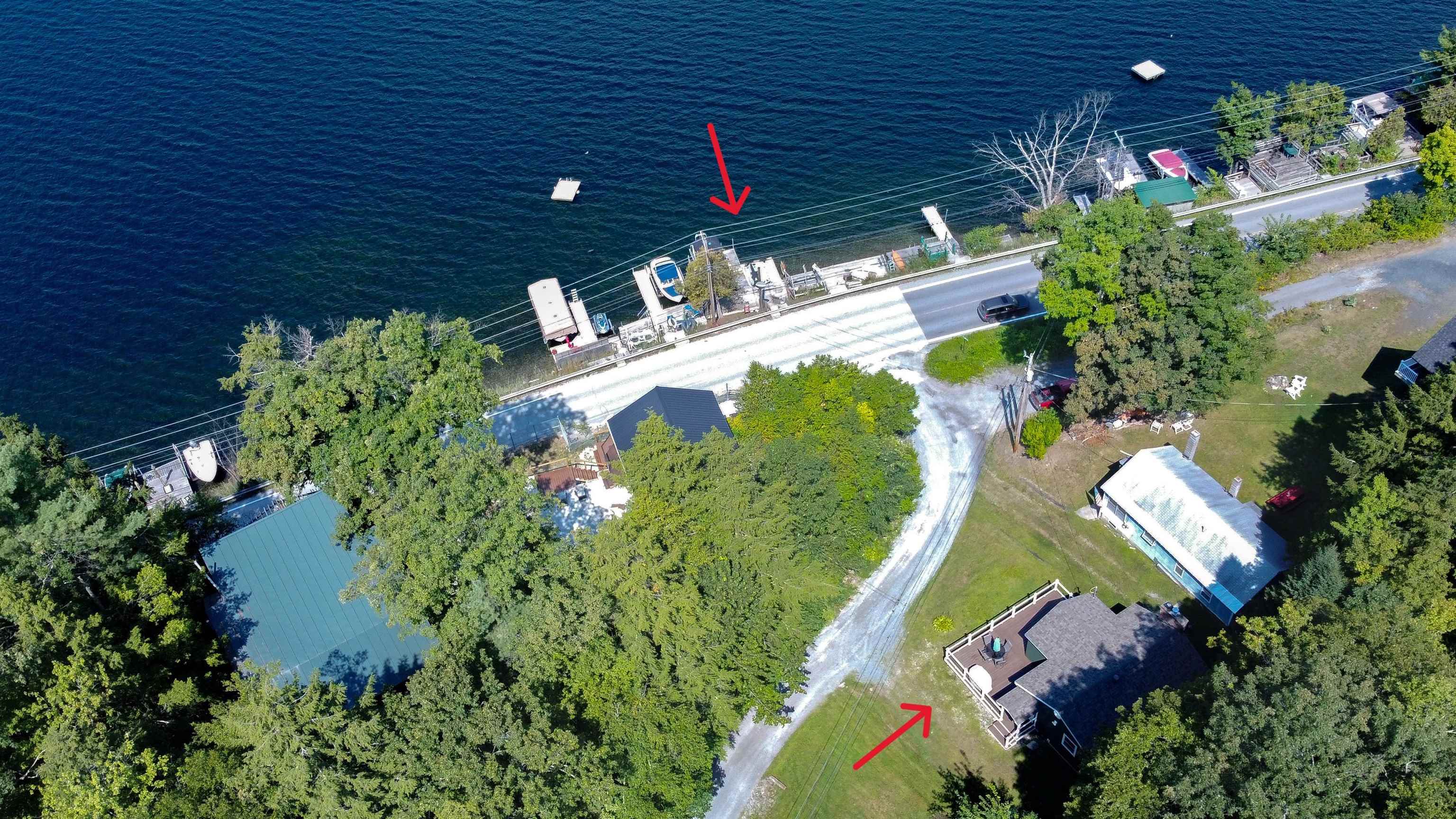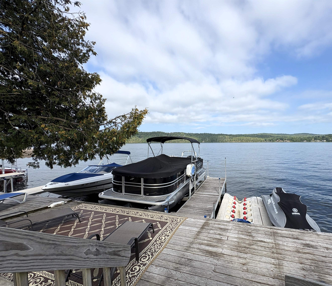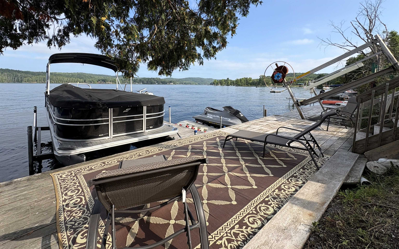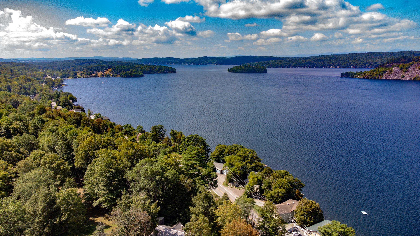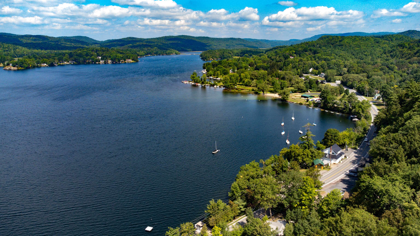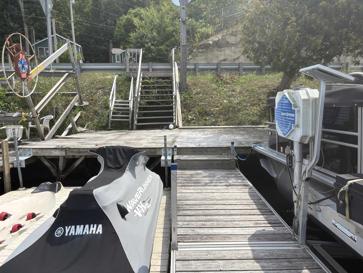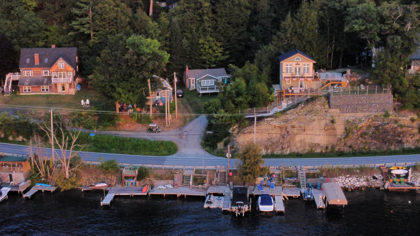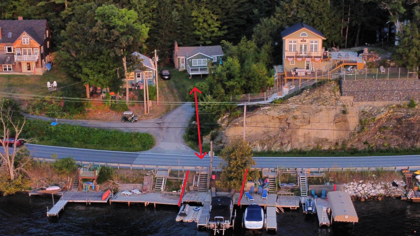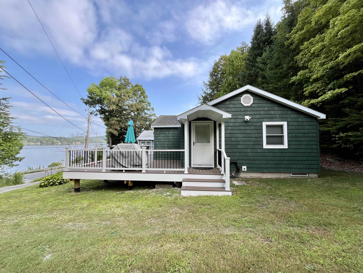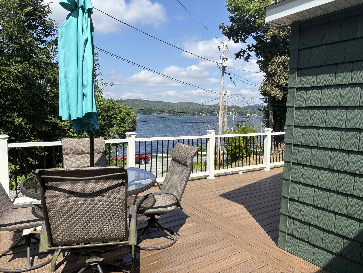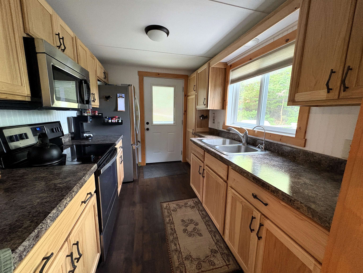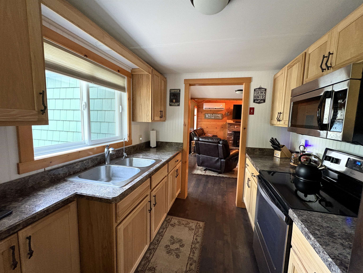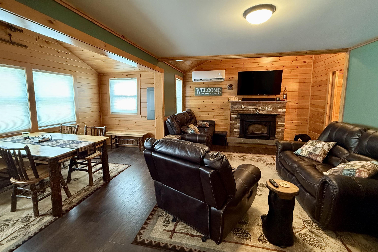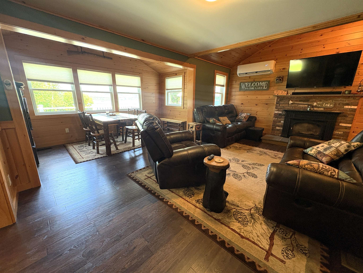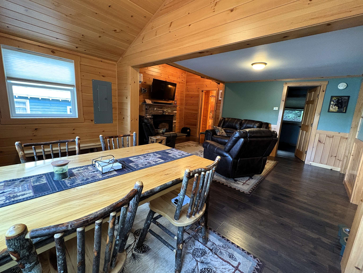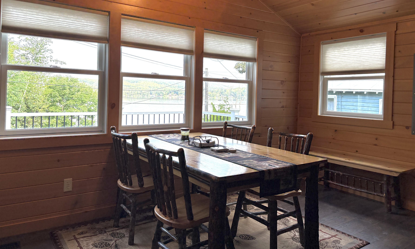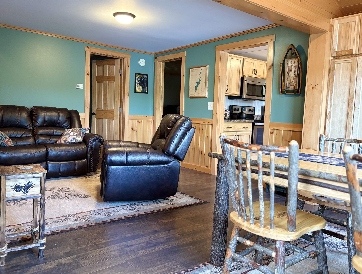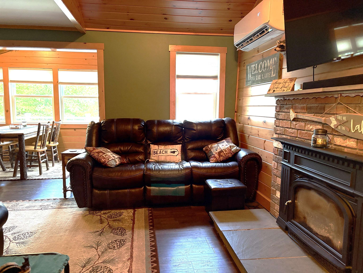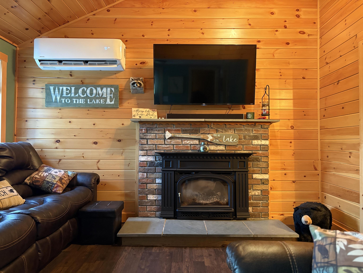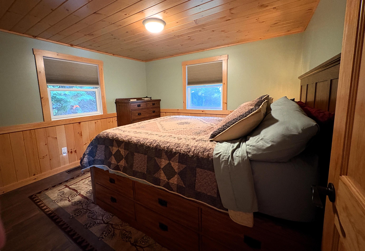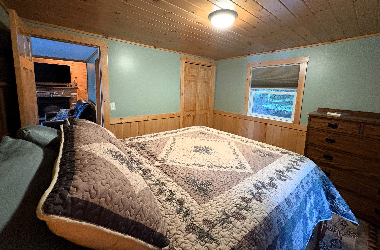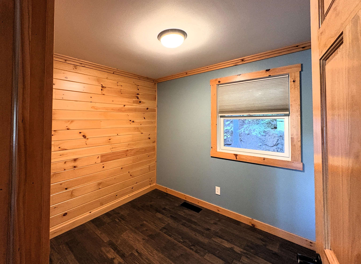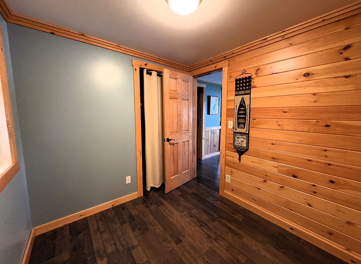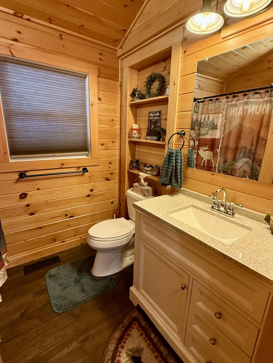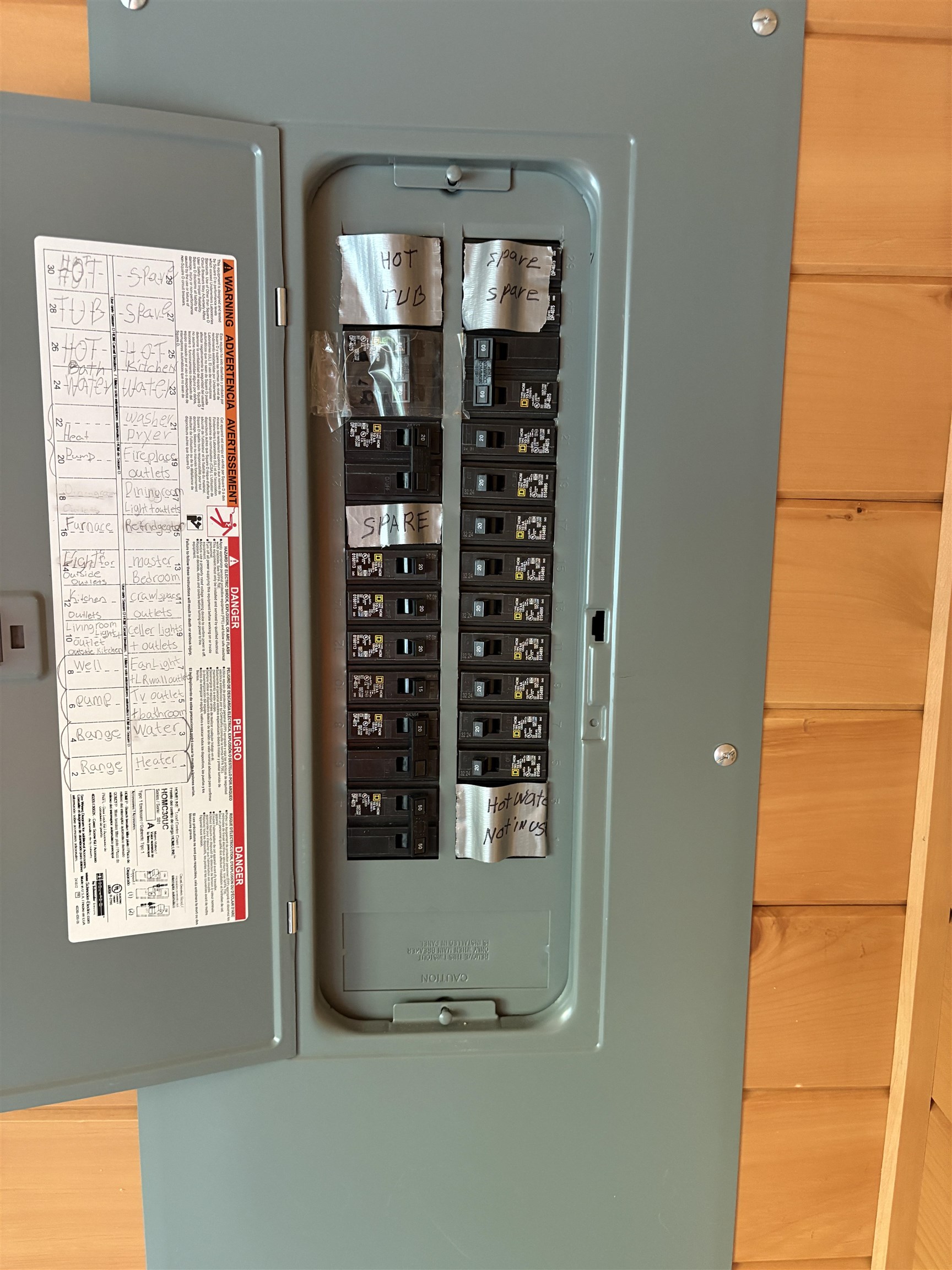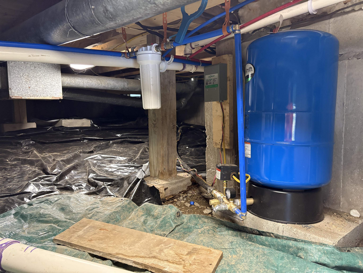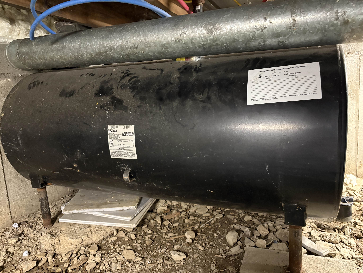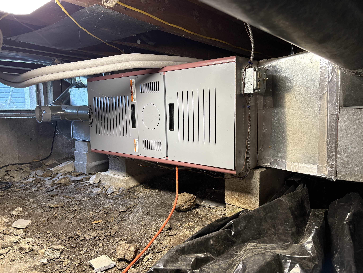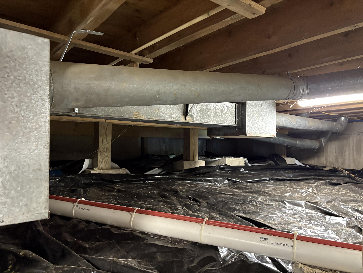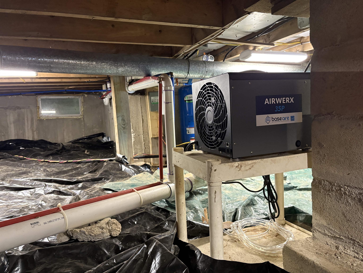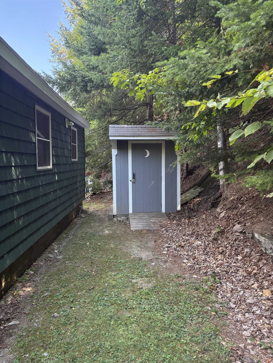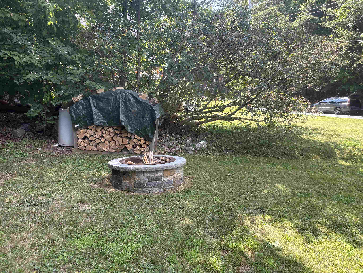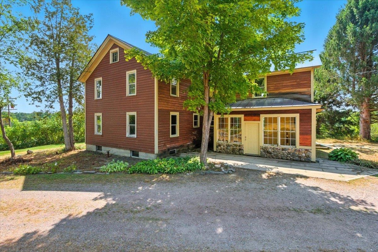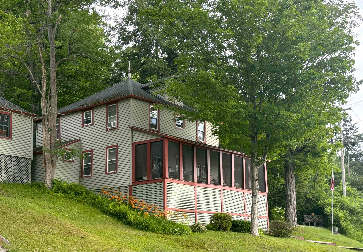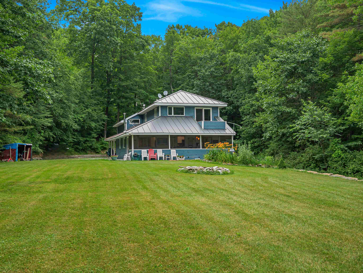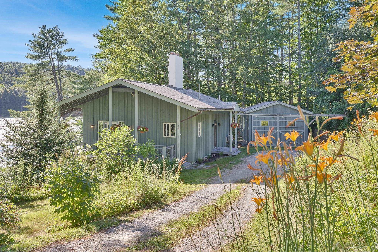1 of 40
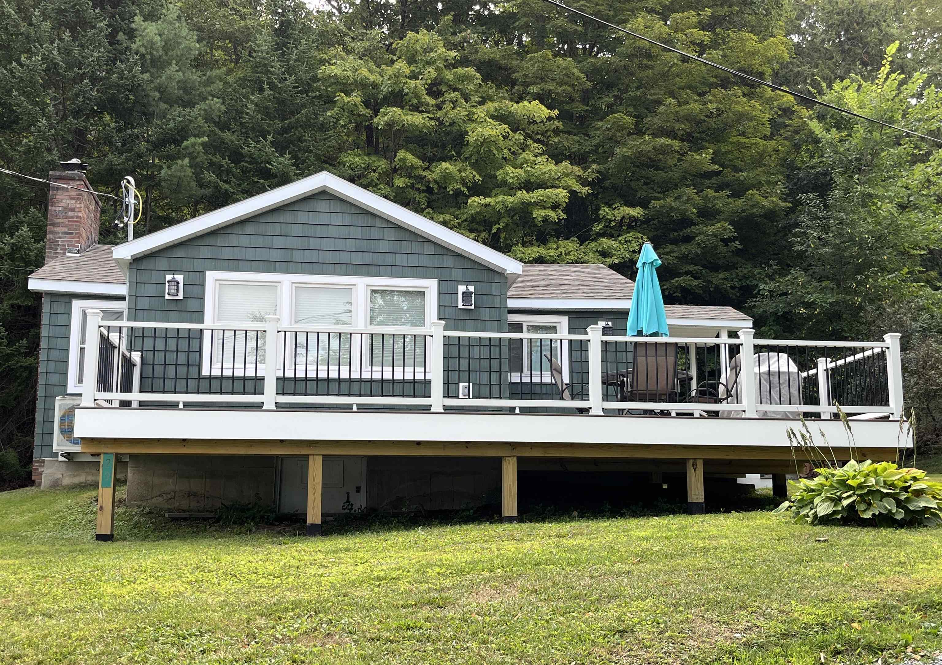
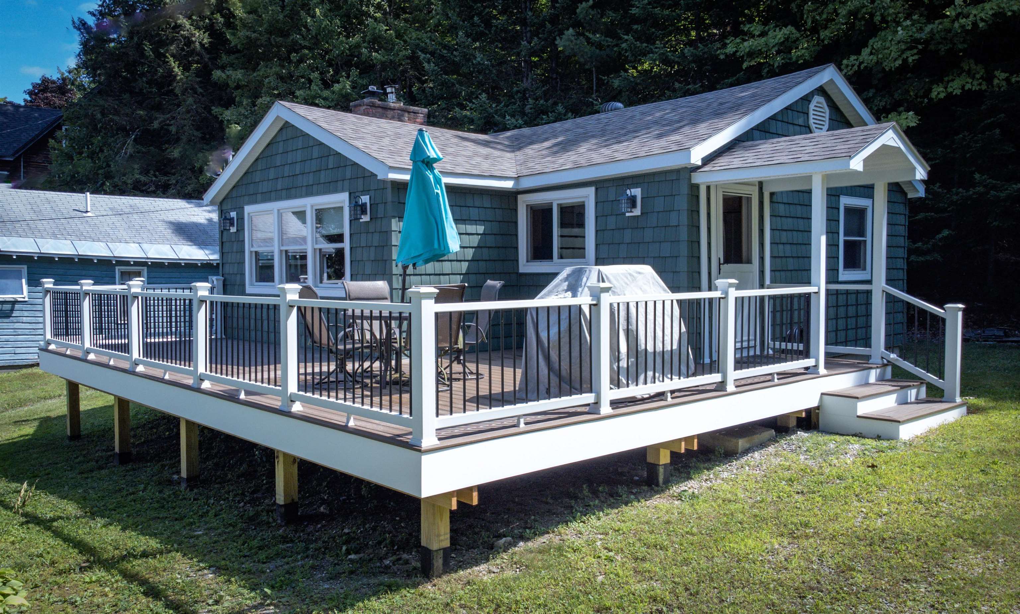
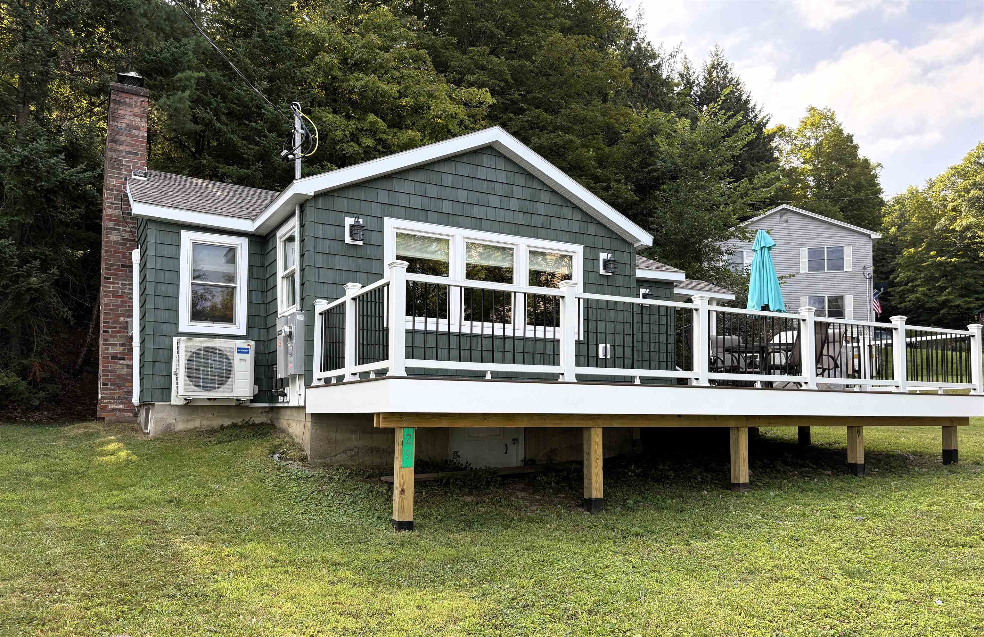
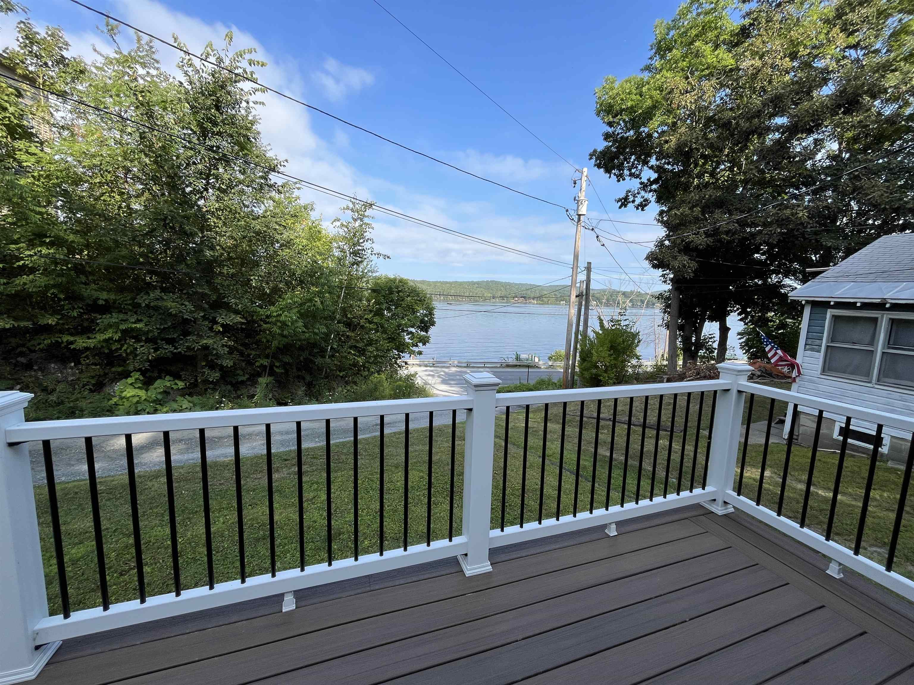
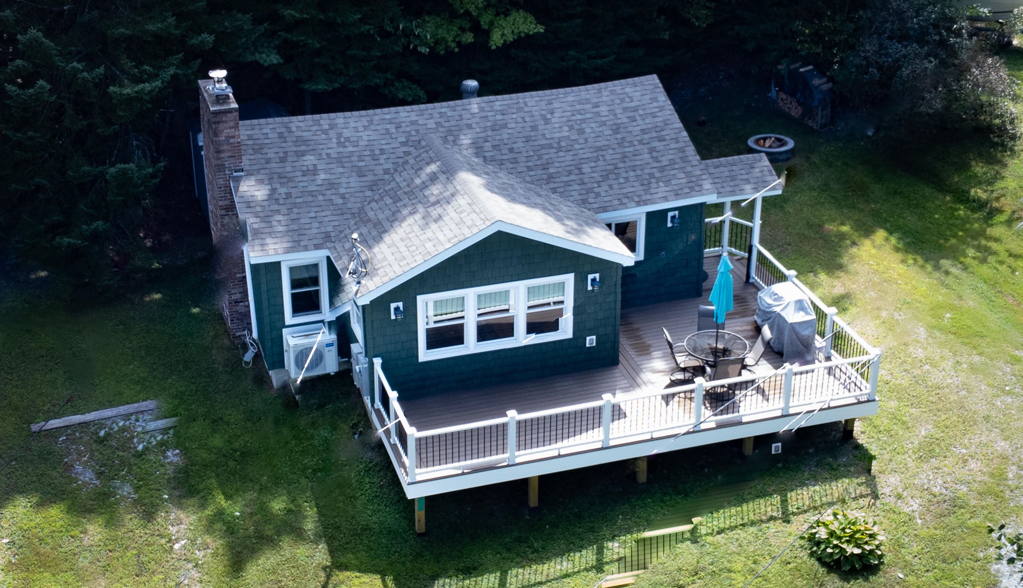
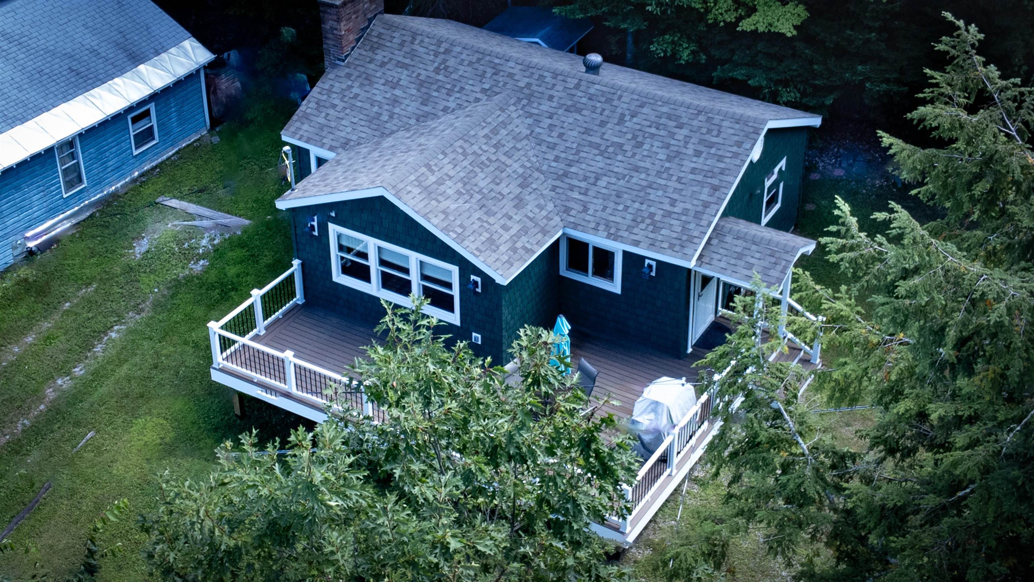
General Property Information
- Property Status:
- Active Under Contract
- Price:
- $505, 000
- Assessed:
- $0
- Assessed Year:
- County:
- VT-Rutland
- Acres:
- 0.10
- Property Type:
- Single Family
- Year Built:
- 1955
- Agency/Brokerage:
- Christopher Lawrence
Gilbert Realty and Development - Bedrooms:
- 2
- Total Baths:
- 1
- Sq. Ft. (Total):
- 742
- Tax Year:
- 2026
- Taxes:
- $2, 497
- Association Fees:
Welcome to your dream escape—this fully renovated, turn-key Lake Bomoseen gem is ready to impress. From the moment you arrive, you'll be captivated by the expansive wrap-around Trex deck offering panoramic views of Vermont’s largest lake. Whether you're sipping morning coffee or hosting sunset gatherings, this outdoor space is pure magic. Step inside to discover a thoughtfully designed galley kitchen that opens into a stylish, open-concept living and dining area—tastefully furnished and decorated. Every detail has been designed with comfort in mind, making this home the ultimate lake retreat. Your own 25 feet of pristine lake frontage and private dock is just a short walk away—perfect for boating, swimming, or simply soaking in the serenity. With low property taxes and virtually no maintenance required, this is your chance to enjoy effortless, year-round lake living. Ample parking space for multiple vehicles to the right of the house. All indoor/outdoor furniture, lake-front decking, dock, and TV entertainment system are included in the sale.
Interior Features
- # Of Stories:
- 1
- Sq. Ft. (Total):
- 742
- Sq. Ft. (Above Ground):
- 742
- Sq. Ft. (Below Ground):
- 0
- Sq. Ft. Unfinished:
- 742
- Rooms:
- 5
- Bedrooms:
- 2
- Baths:
- 1
- Interior Desc:
- Blinds, Cathedral Ceiling, Ceiling Fan, Dining Area, 1 Fireplace, Furnished, Natural Woodwork, Security, Vaulted Ceiling, Wood Stove Insert, Programmable Thermostat, Smart Thermostat
- Appliances Included:
- Dryer, Microwave, Electric Range, Refrigerator, Washer, On Demand Water Heater, Tankless Water Heater
- Flooring:
- Laminate
- Heating Cooling Fuel:
- Water Heater:
- Basement Desc:
- Crawl Space
Exterior Features
- Style of Residence:
- Ranch, Single Level
- House Color:
- Green
- Time Share:
- No
- Resort:
- Exterior Desc:
- Exterior Details:
- Docks, Deck, ENERGY STAR Qual Doors, Shed, ENERGY STAR Qual Windows
- Amenities/Services:
- Land Desc.:
- Lake Frontage, Lake View, Mountain View, Near Snowmobile Trails
- Suitable Land Usage:
- Roof Desc.:
- Architectural Shingle
- Driveway Desc.:
- Gravel
- Foundation Desc.:
- Block, Poured Concrete
- Sewer Desc.:
- Public
- Garage/Parking:
- No
- Garage Spaces:
- 0
- Road Frontage:
- 50
Other Information
- List Date:
- 2025-08-16
- Last Updated:


