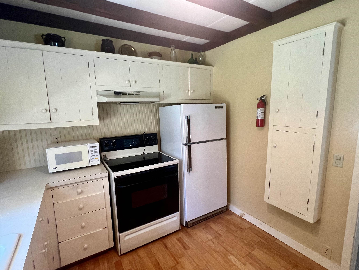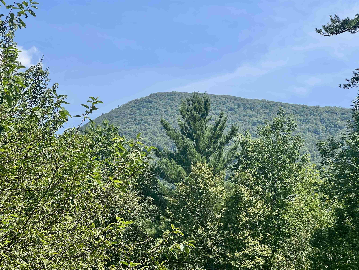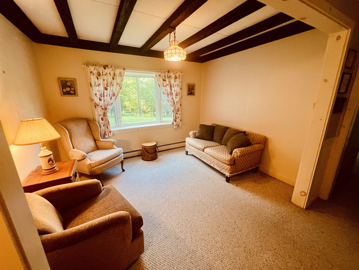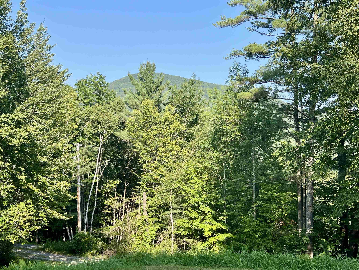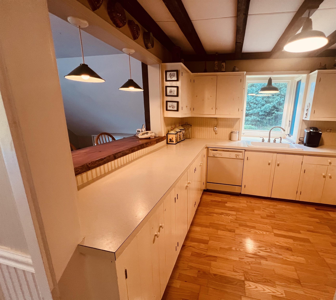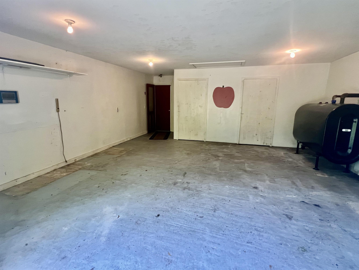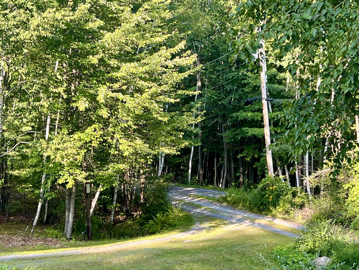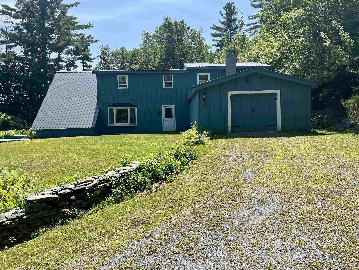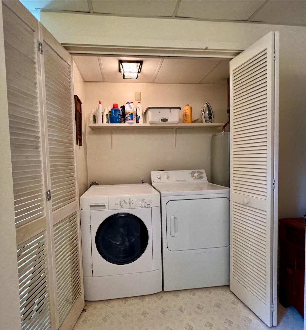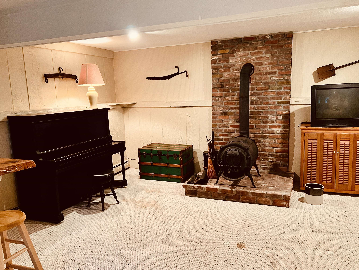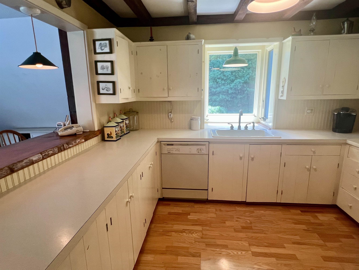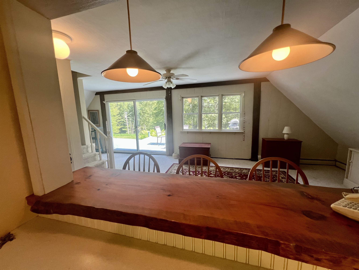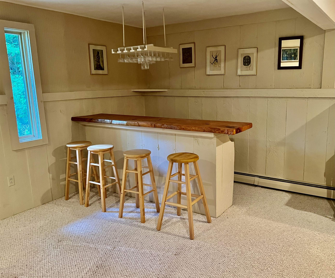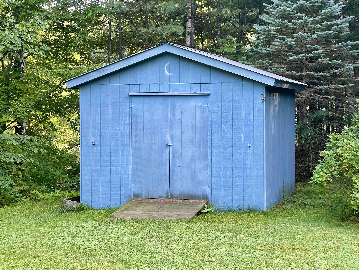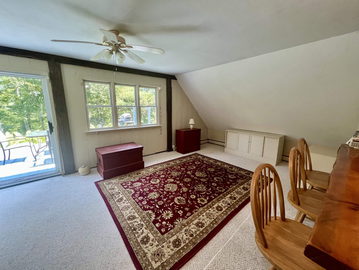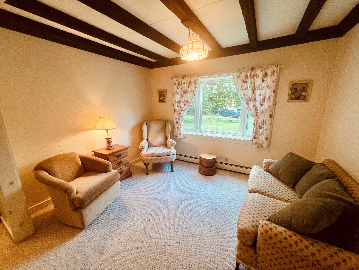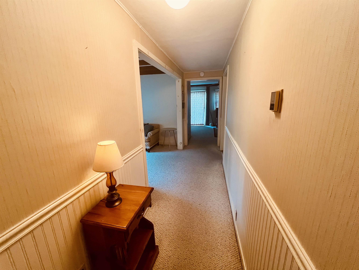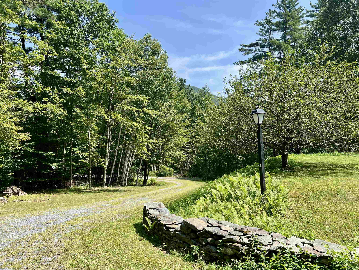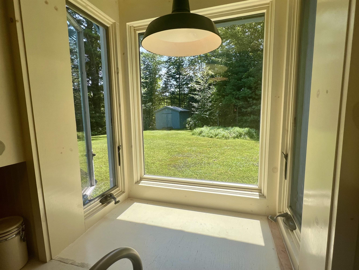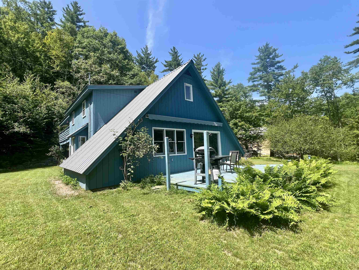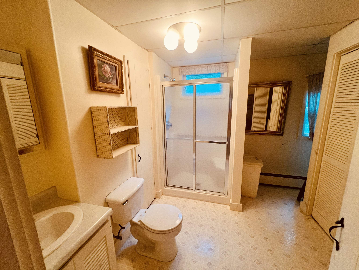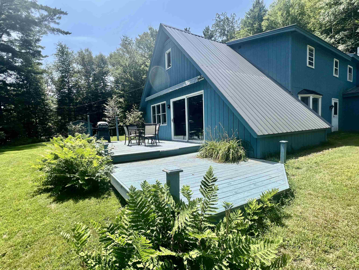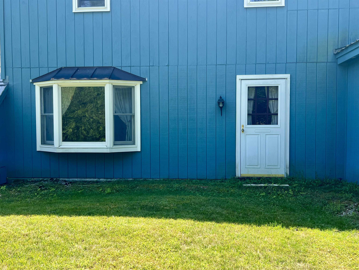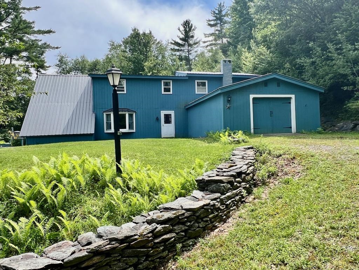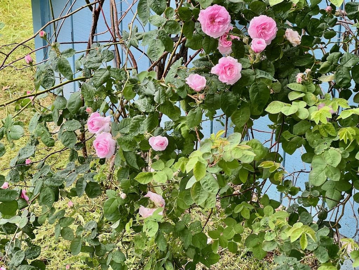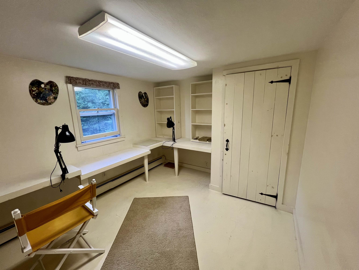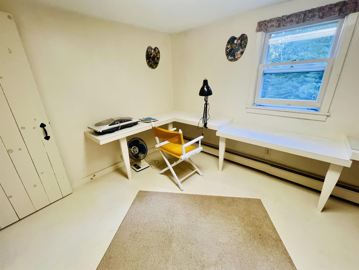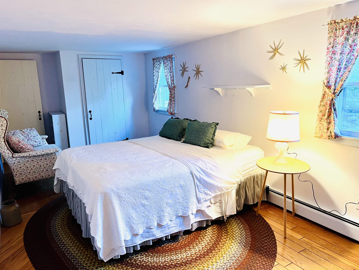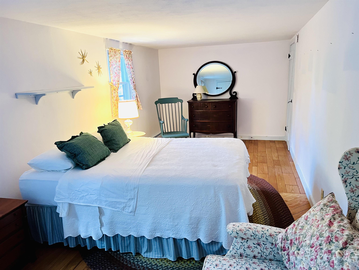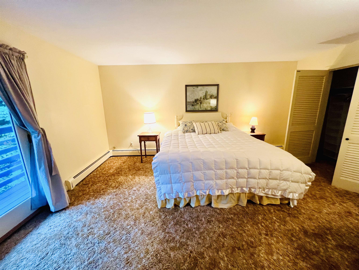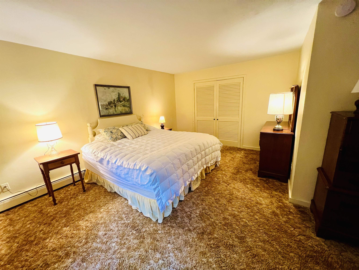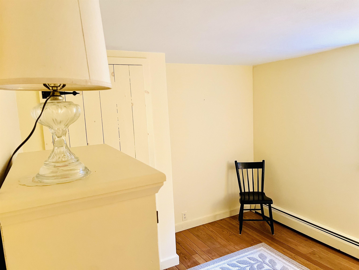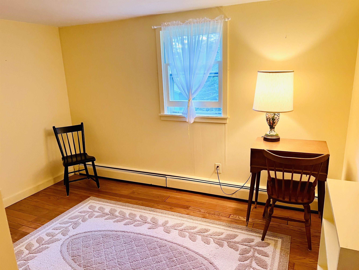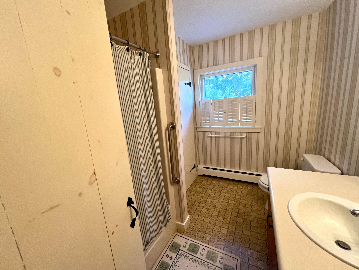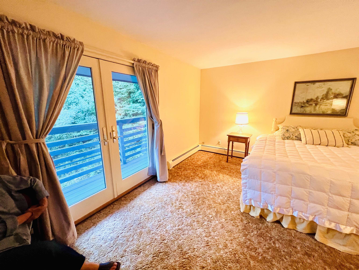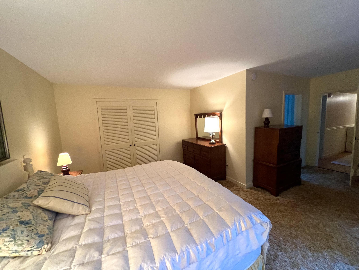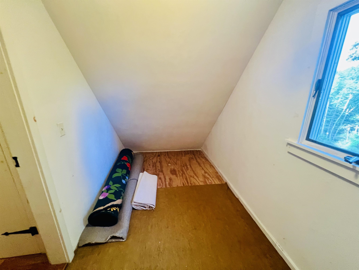1 of 43
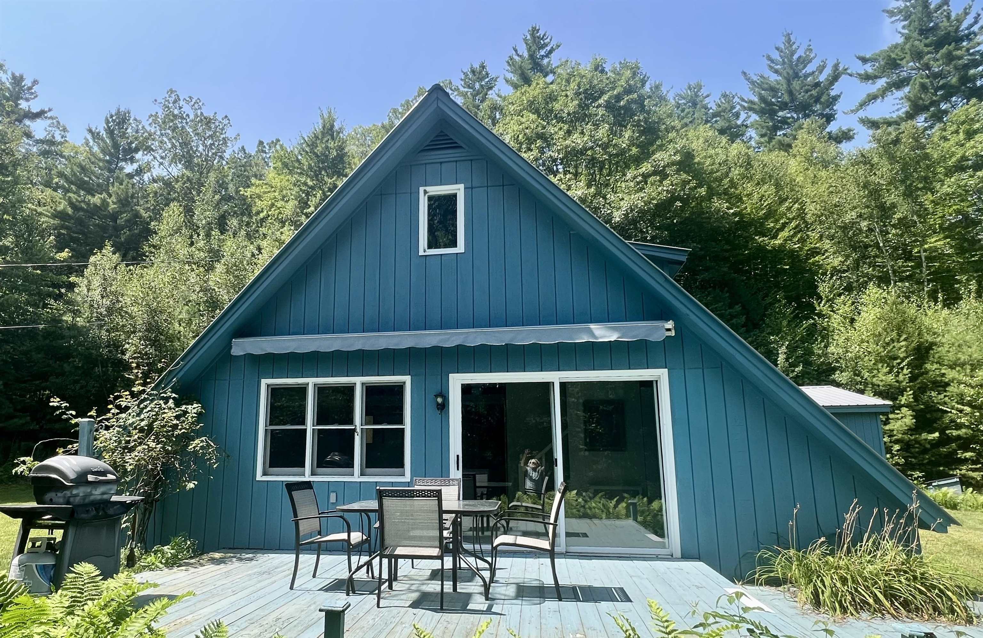
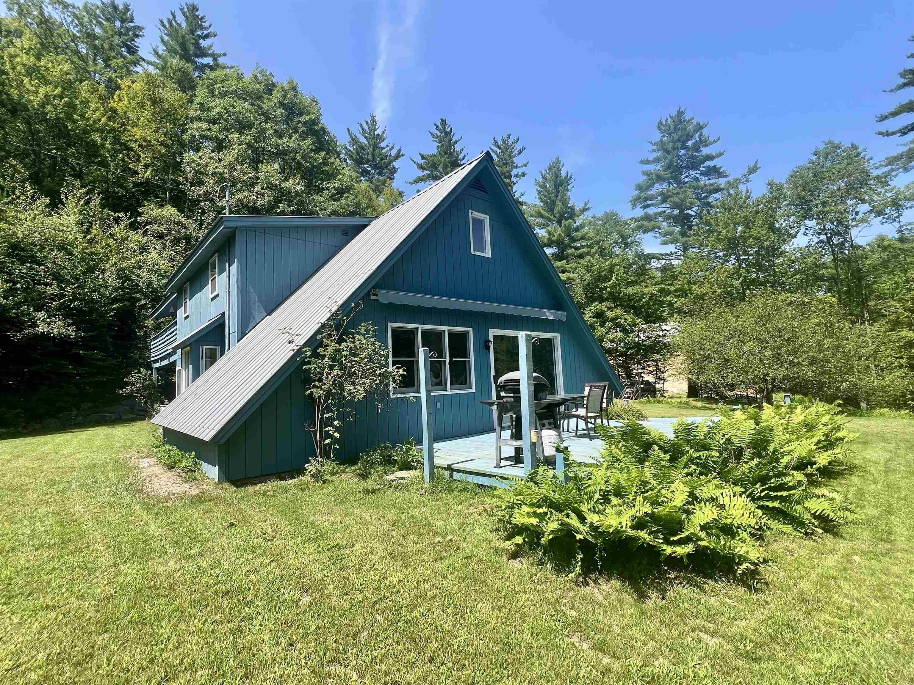
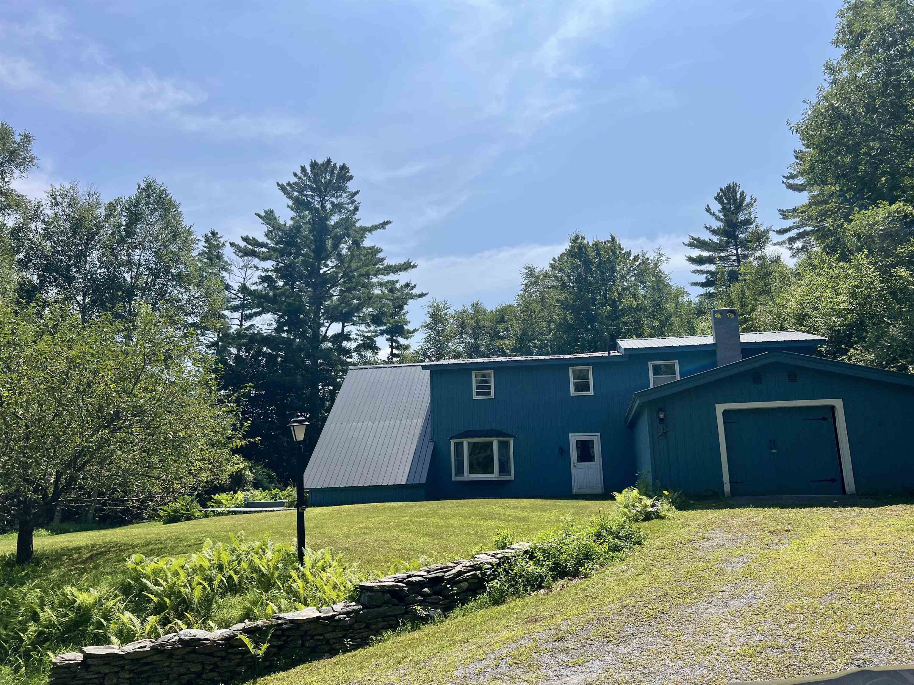
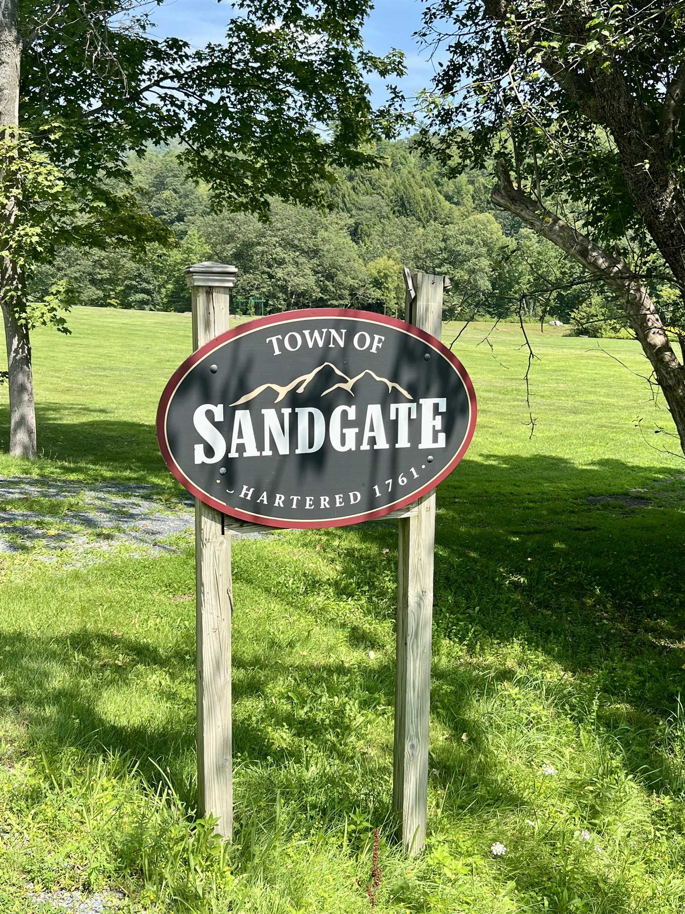
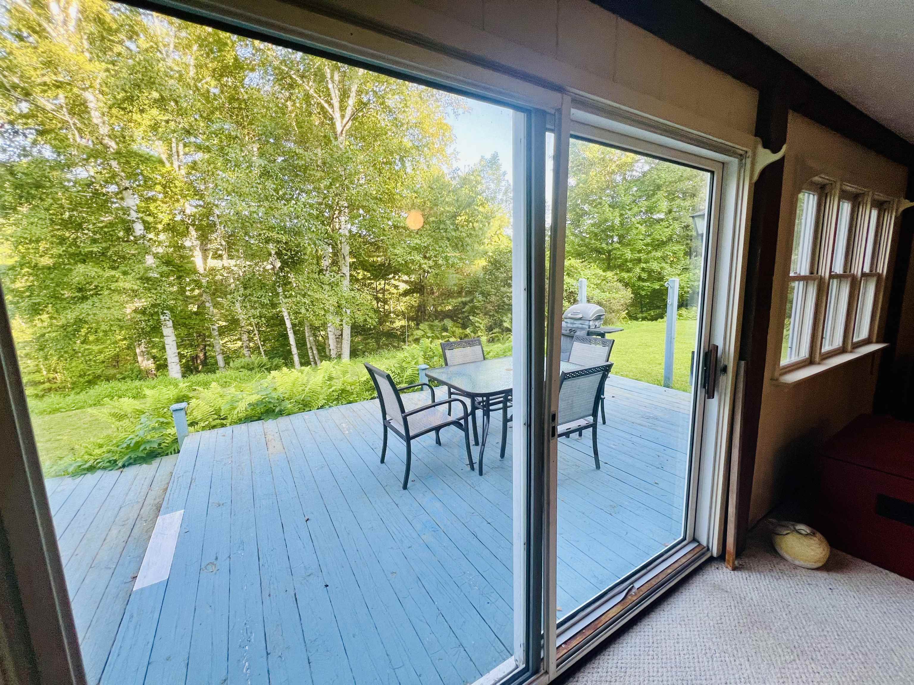
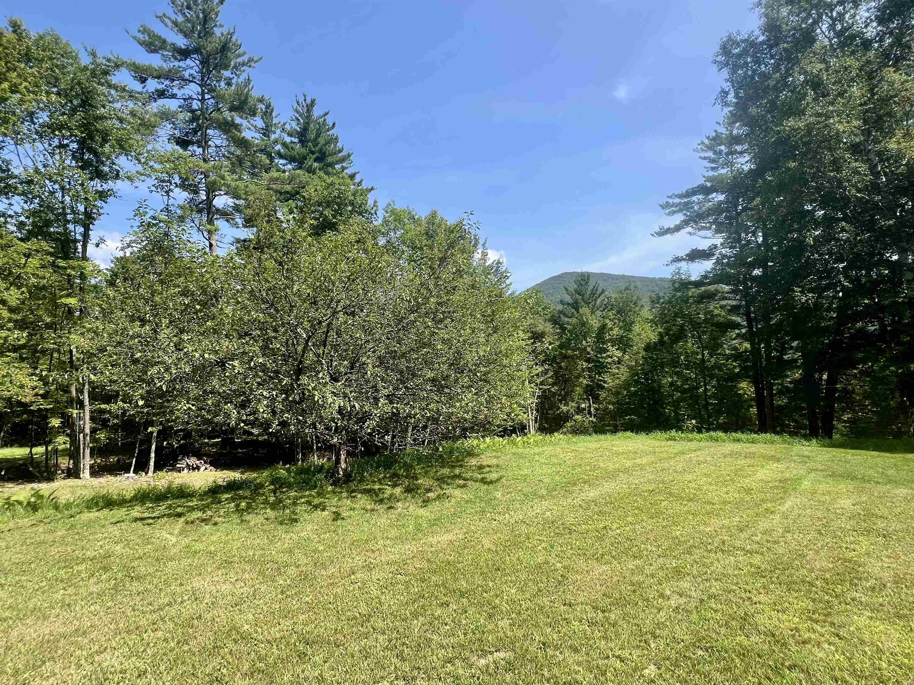
General Property Information
- Property Status:
- Active
- Price:
- $375, 000
- Assessed:
- $0
- Assessed Year:
- County:
- VT-Bennington
- Acres:
- 1.50
- Property Type:
- Single Family
- Year Built:
- 1970
- Agency/Brokerage:
- Kristin Comeau
TPW Real Estate - Bedrooms:
- 3
- Total Baths:
- 2
- Sq. Ft. (Total):
- 2400
- Tax Year:
- 2024
- Taxes:
- $4, 658
- Association Fees:
Tucked away in the picturesque Vermont Hamlet of Sandgate, home to just 480 residents, this property provides the perfect escape from the bustle of city life. Here, you can enjoy the warmth of a close-knit community, stunning natural surroundings, and easy access to local amenities. Sitting on a generous 1.5-acre lot, the property offers ample space for outdoor recreation and the peaceful lifestyle of rural living. Whether you're passionate about gardening, outdoor activities, or simply craving a quiet retreat, Sandgate's scenic beauty offers endless possibilities. Built in 1970, this three-bedroom, two-bathroom home has been lovingly maintained by the same family since 1980. With its blend of timeless character and modern potential, this home offers a solid foundation for creating new memories in this serene Vermont setting. Just 3.5 miles away is the historic Wayside Country Store, a local institution since 1850—"If we don’t have it, you don’t need it!" Ideal as either a country home or your full-time residence, this home is conveniently located 30 minutes from Manchester, 35 minutes from Bromley Ski Resort, 48 minutes from Stratton Mountain Ski Resort, 57 minutes to Saratoga Springs, and only 1 hour 14 minutes from Albany International Airport.
Interior Features
- # Of Stories:
- 2
- Sq. Ft. (Total):
- 2400
- Sq. Ft. (Above Ground):
- 2400
- Sq. Ft. (Below Ground):
- 0
- Sq. Ft. Unfinished:
- 200
- Rooms:
- 9
- Bedrooms:
- 3
- Baths:
- 2
- Interior Desc:
- Ceiling Fan, Dining Area, Draperies, Furnished
- Appliances Included:
- Dishwasher, Dryer, Freezer, Microwave, Electric Range, Refrigerator, Washer, Electric Water Heater
- Flooring:
- Carpet, Hardwood, Vinyl
- Heating Cooling Fuel:
- Water Heater:
- Basement Desc:
- Concrete, Dirt Floor, Interior Stairs, Unfinished
Exterior Features
- Style of Residence:
- A Frame, Contemporary
- House Color:
- Blue
- Time Share:
- No
- Resort:
- Exterior Desc:
- Exterior Details:
- Deck, Garden Space, Outbuilding
- Amenities/Services:
- Land Desc.:
- Mountain View, Secluded, View, Rural
- Suitable Land Usage:
- Roof Desc.:
- Metal
- Driveway Desc.:
- Dirt, Gravel
- Foundation Desc.:
- Concrete
- Sewer Desc.:
- Leach Field, Existing Leach Field, On-Site Septic Exists
- Garage/Parking:
- Yes
- Garage Spaces:
- 1
- Road Frontage:
- 0
Other Information
- List Date:
- 2025-08-16
- Last Updated:


