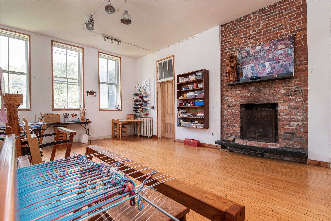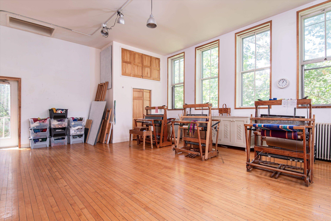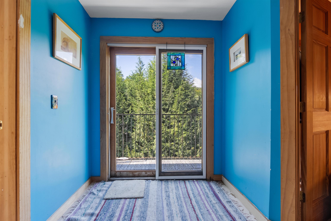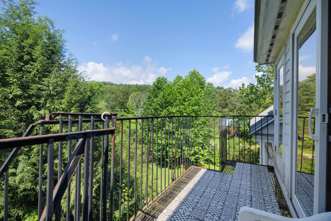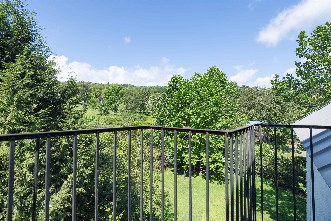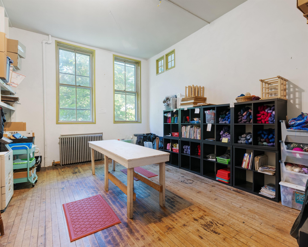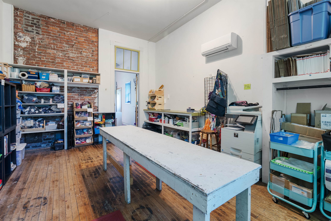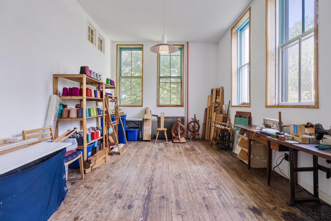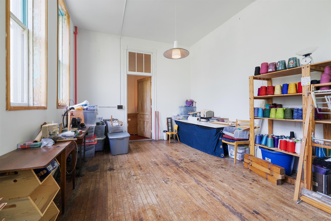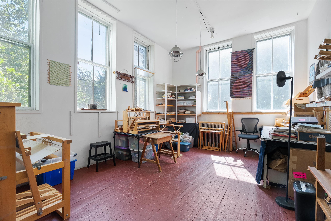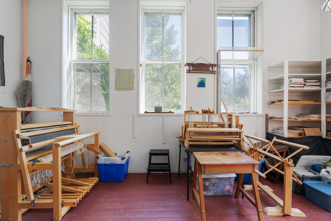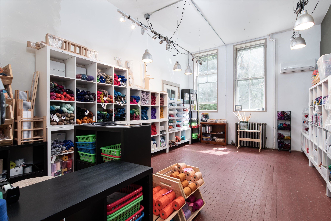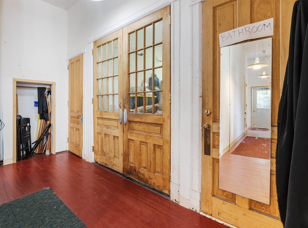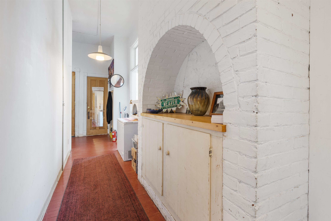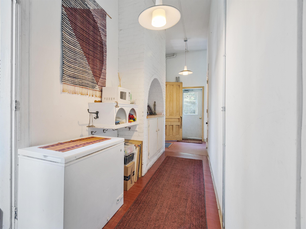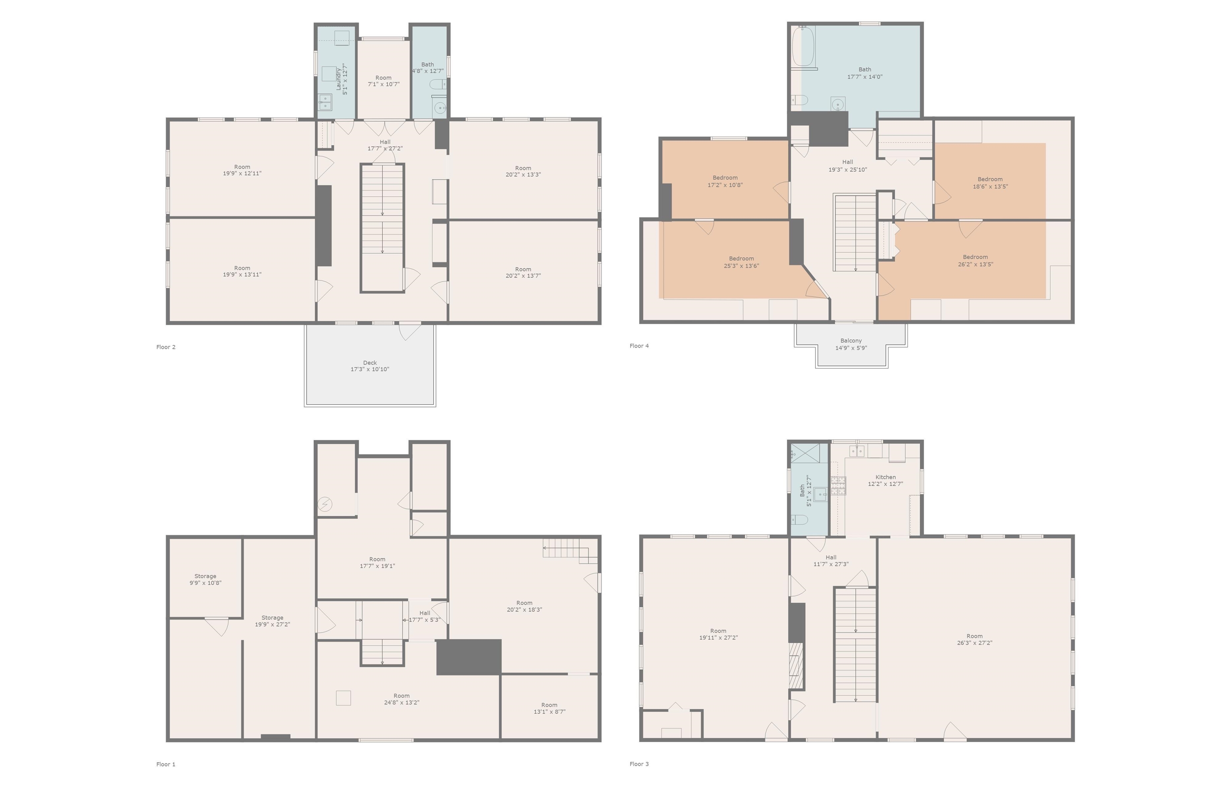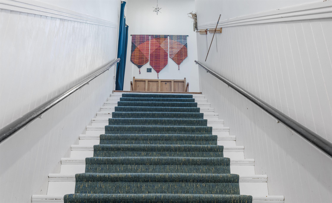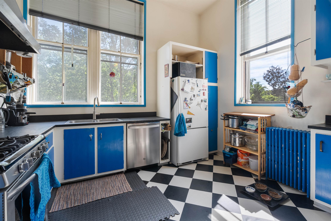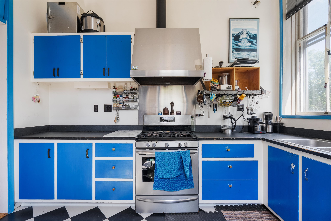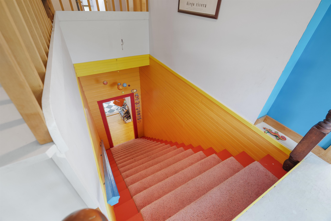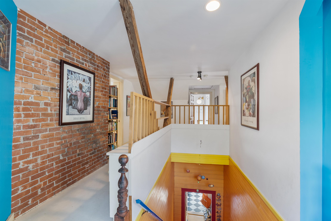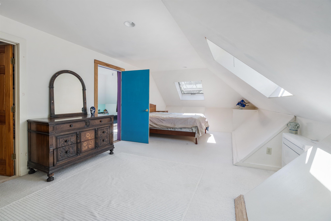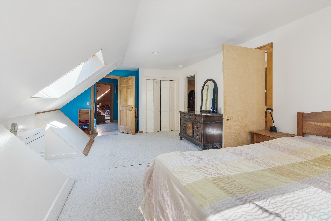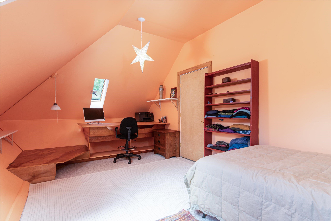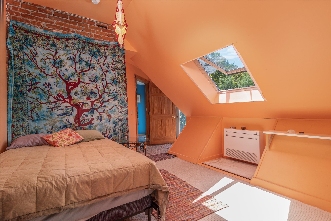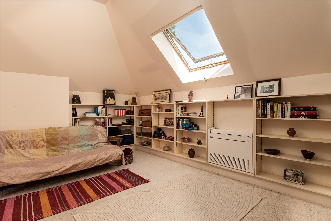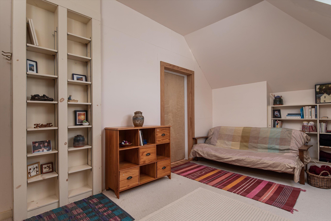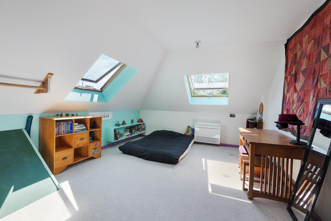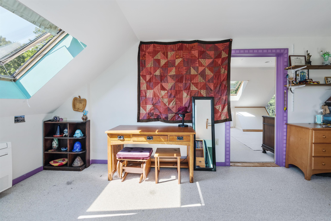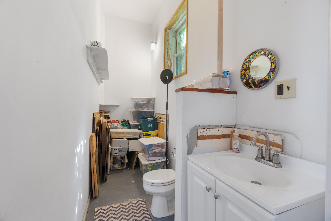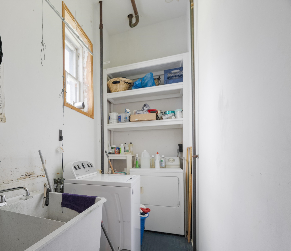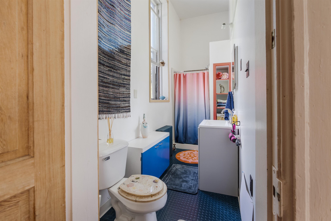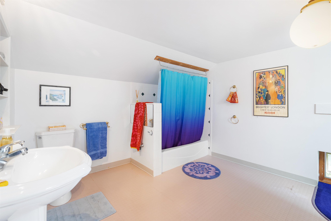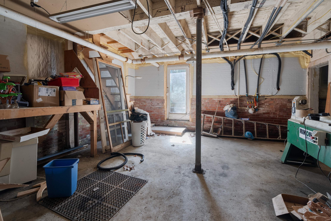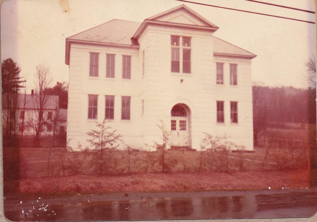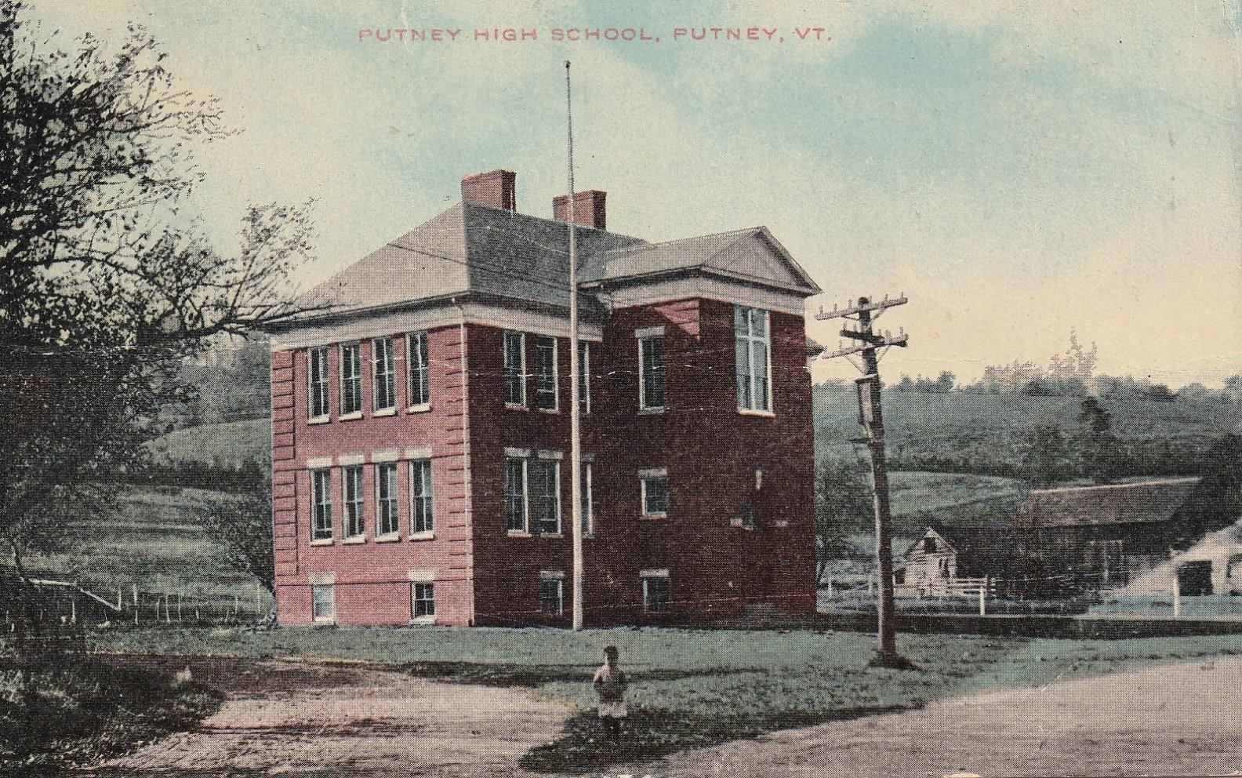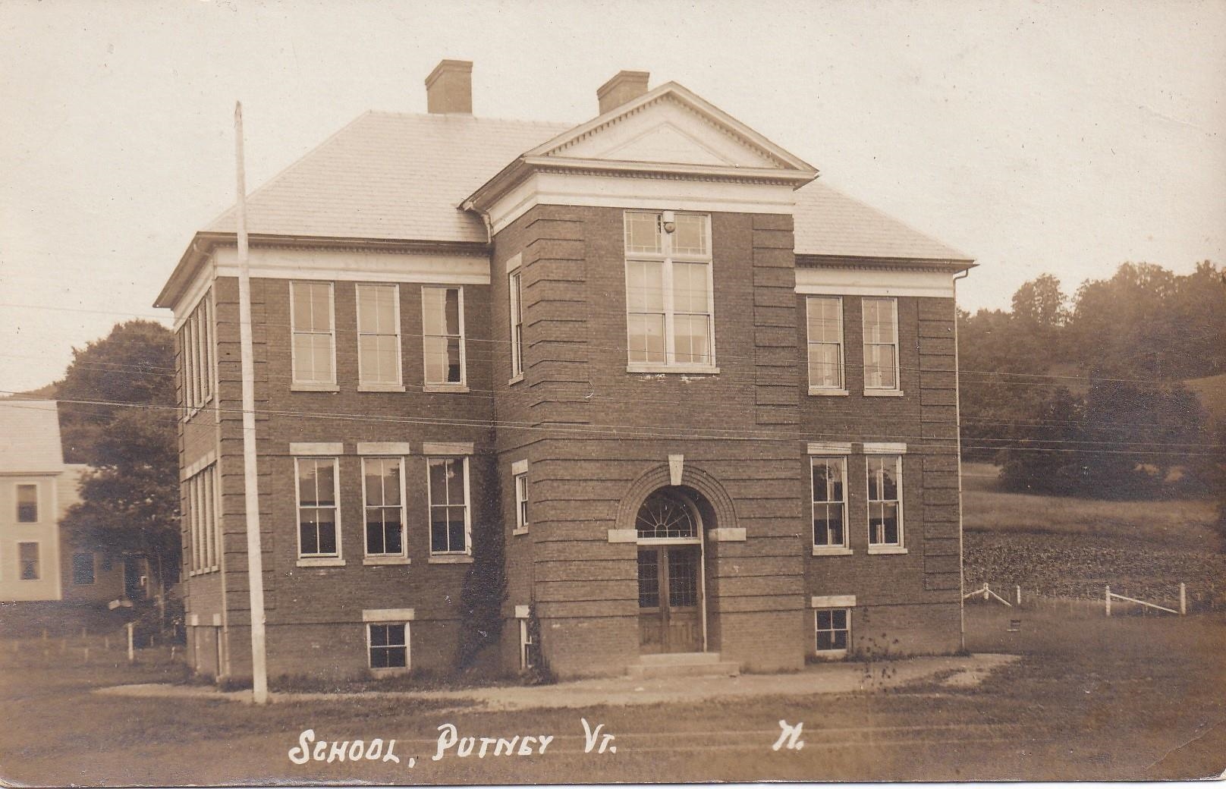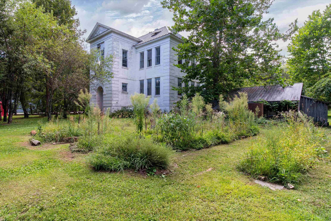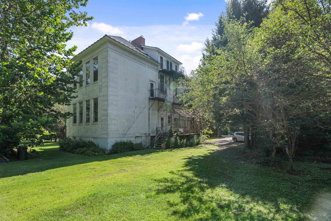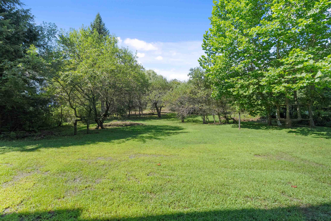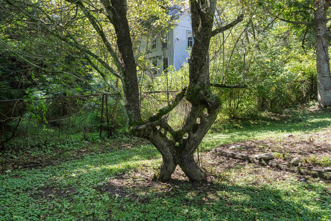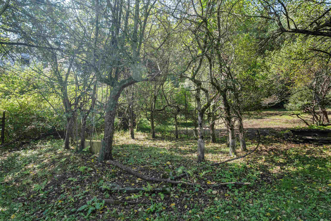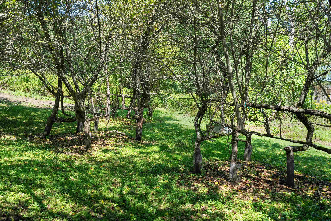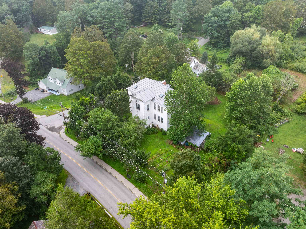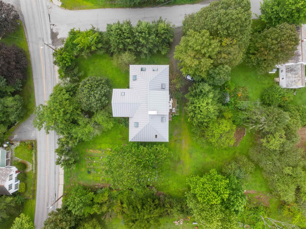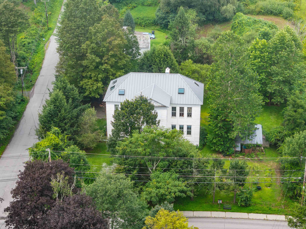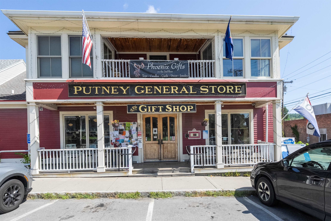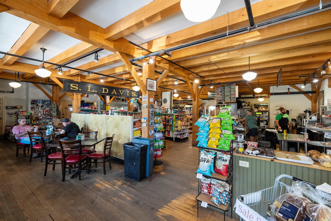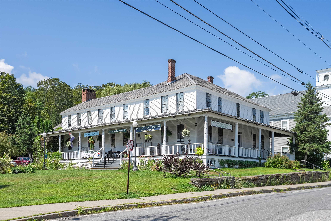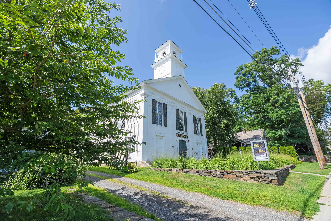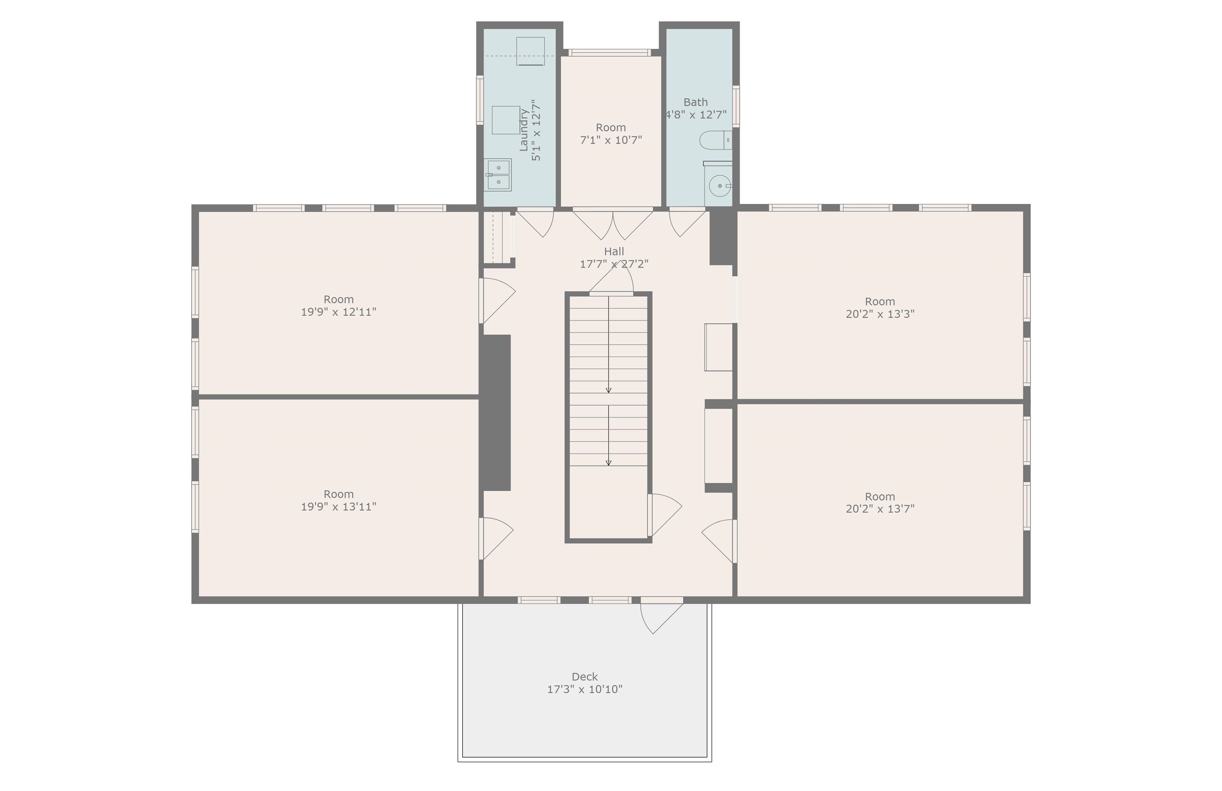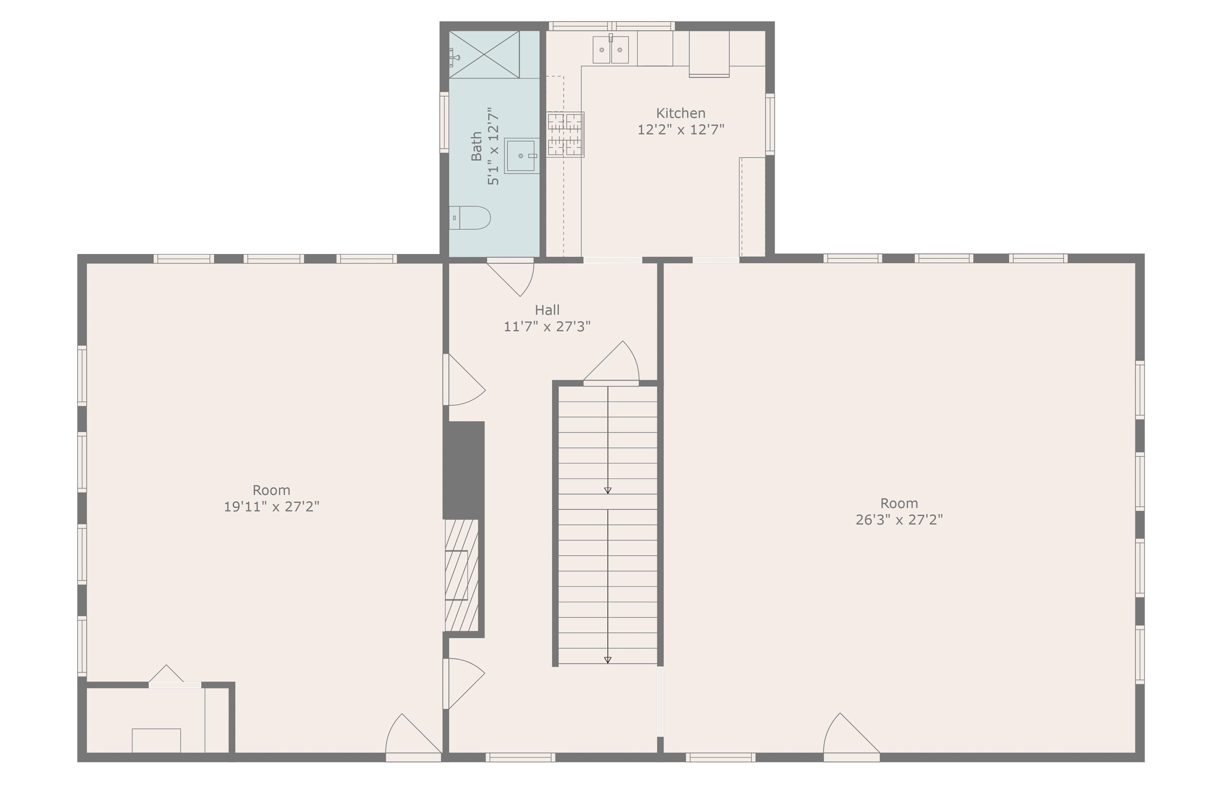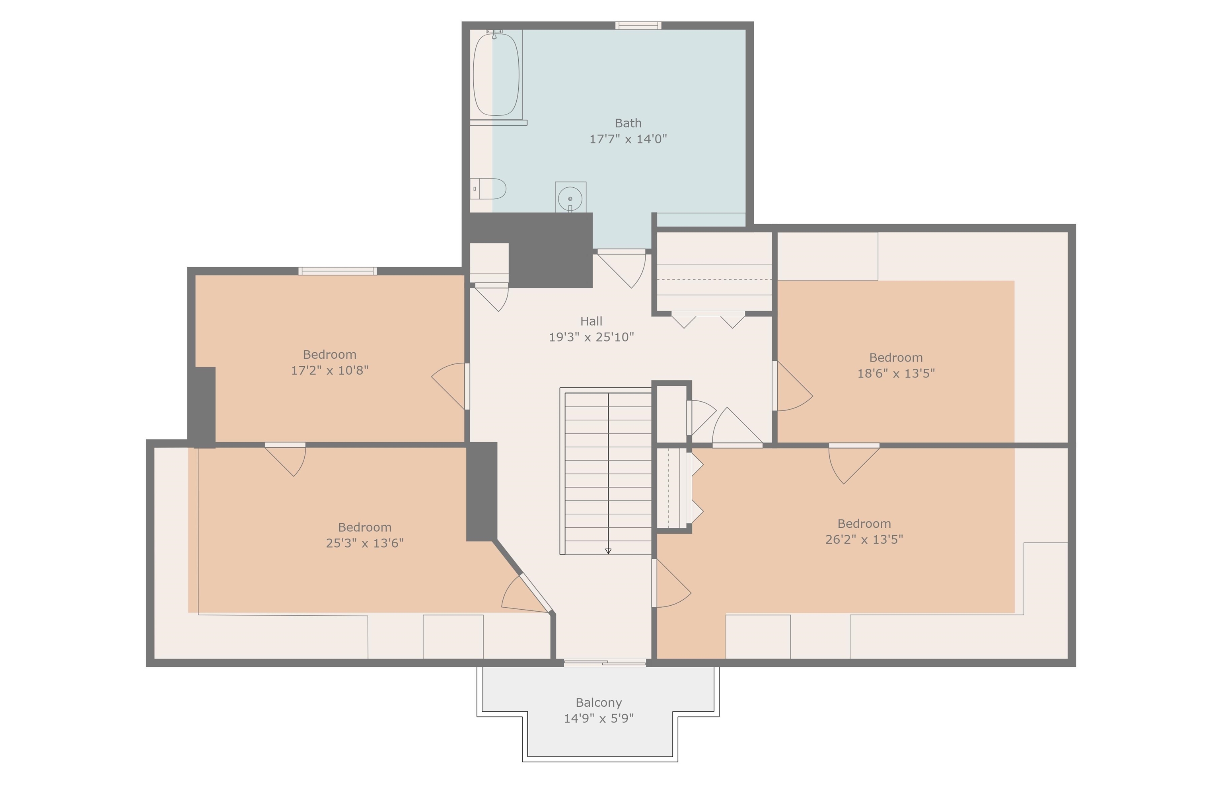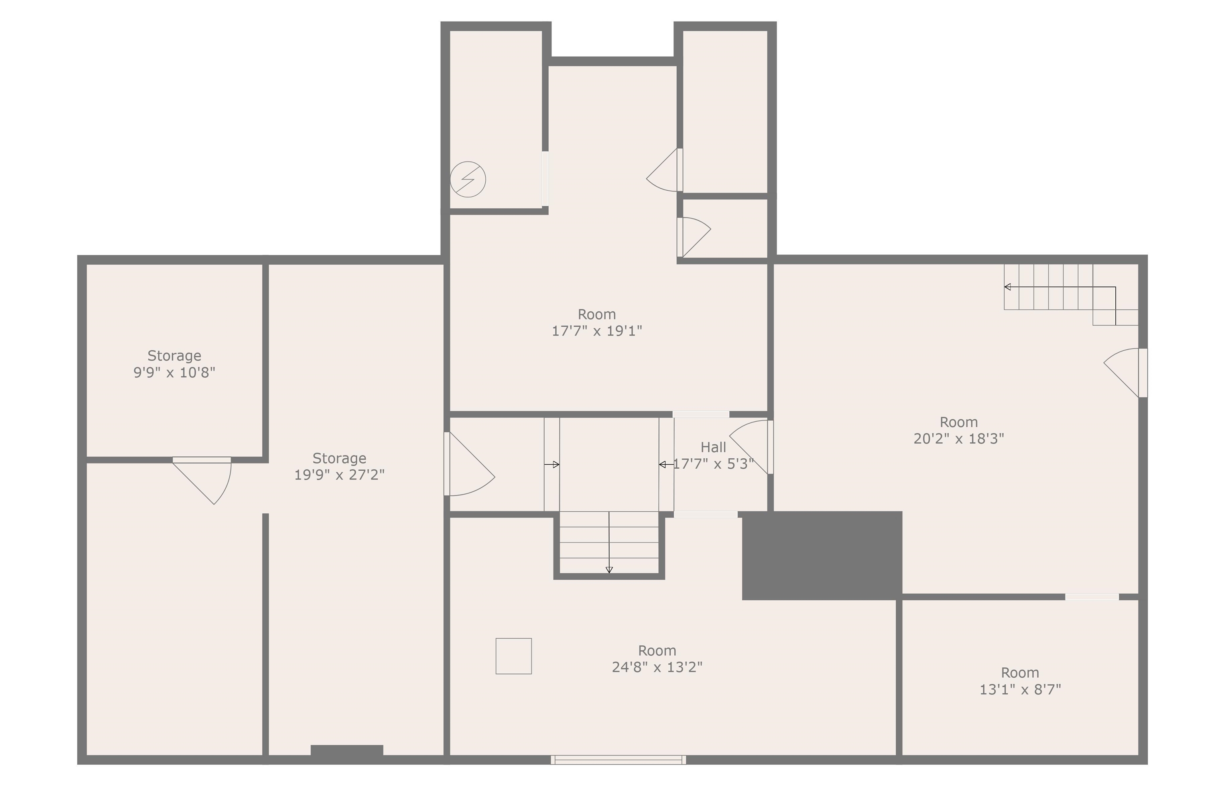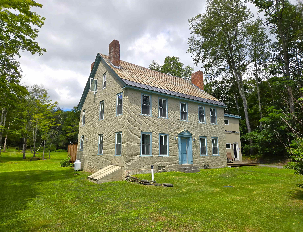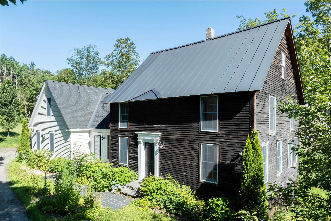1 of 60
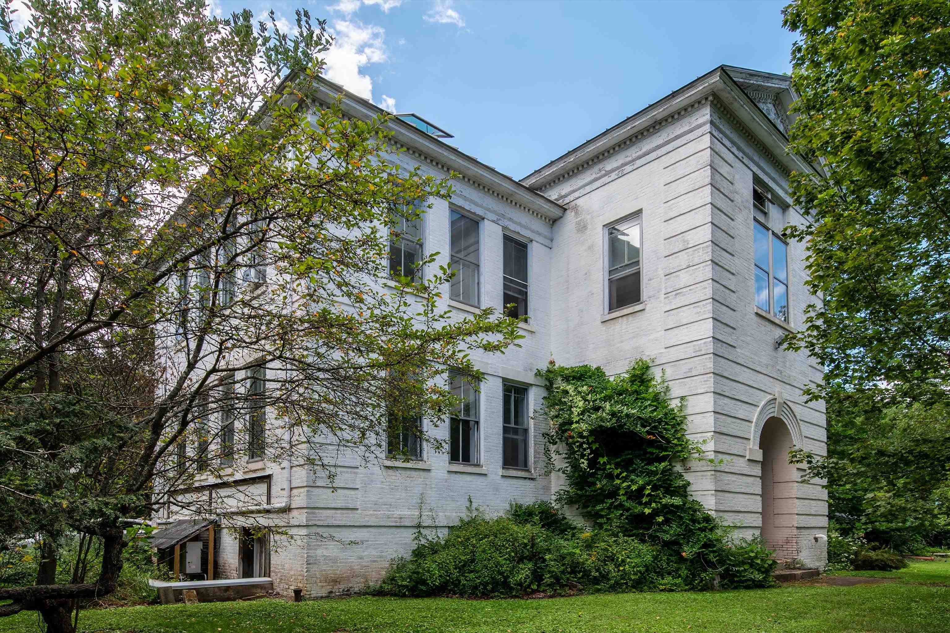
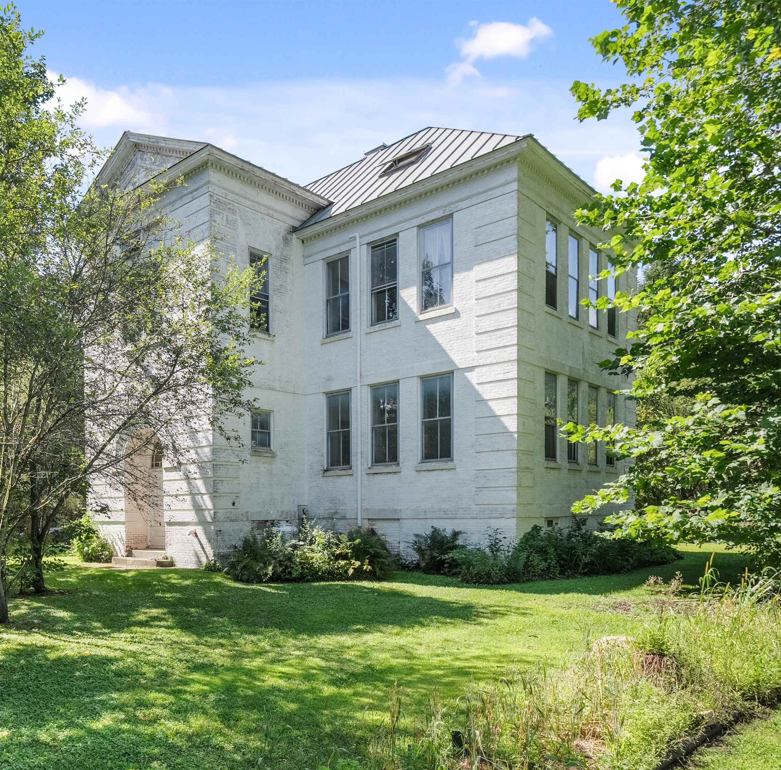
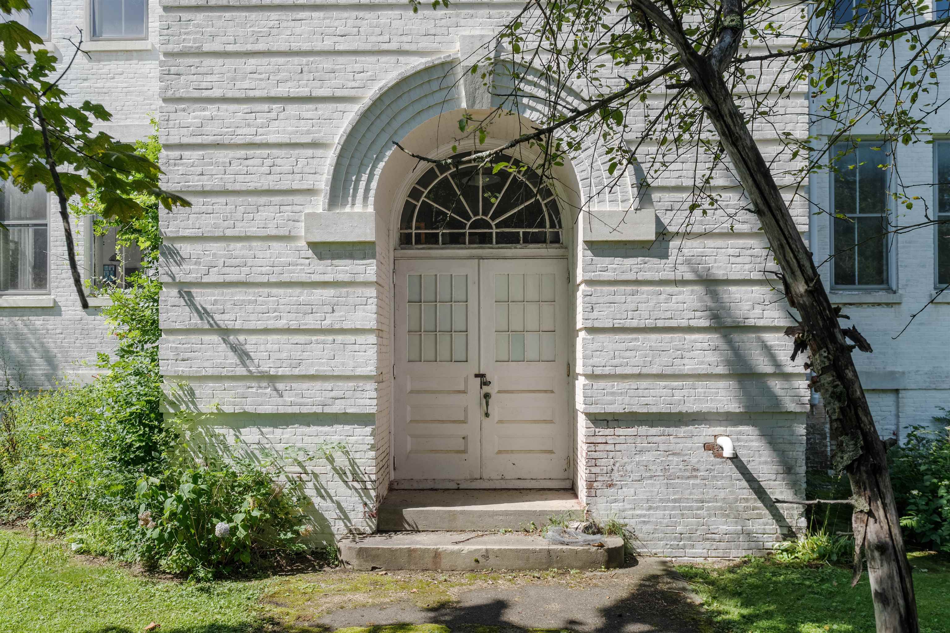
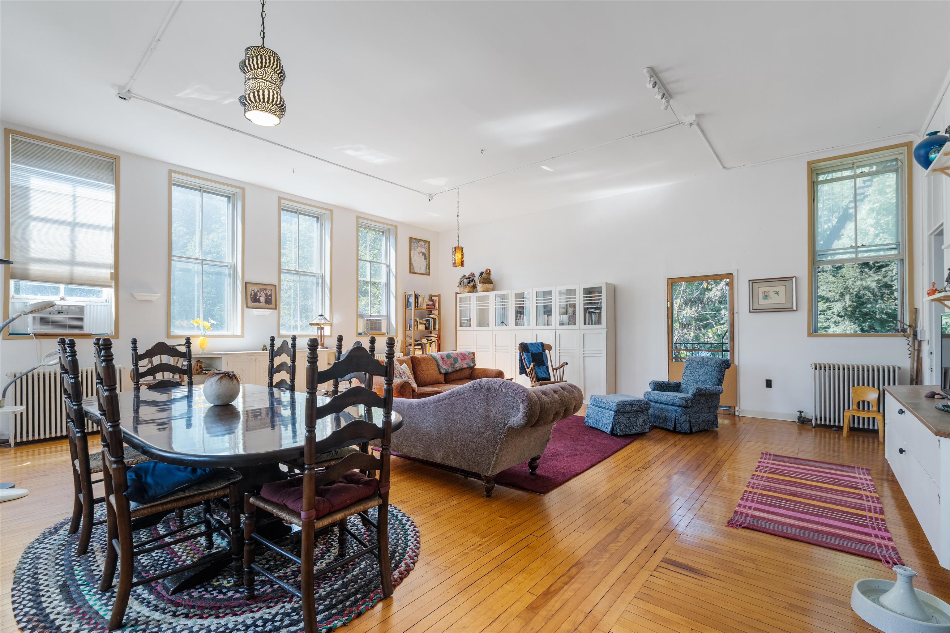
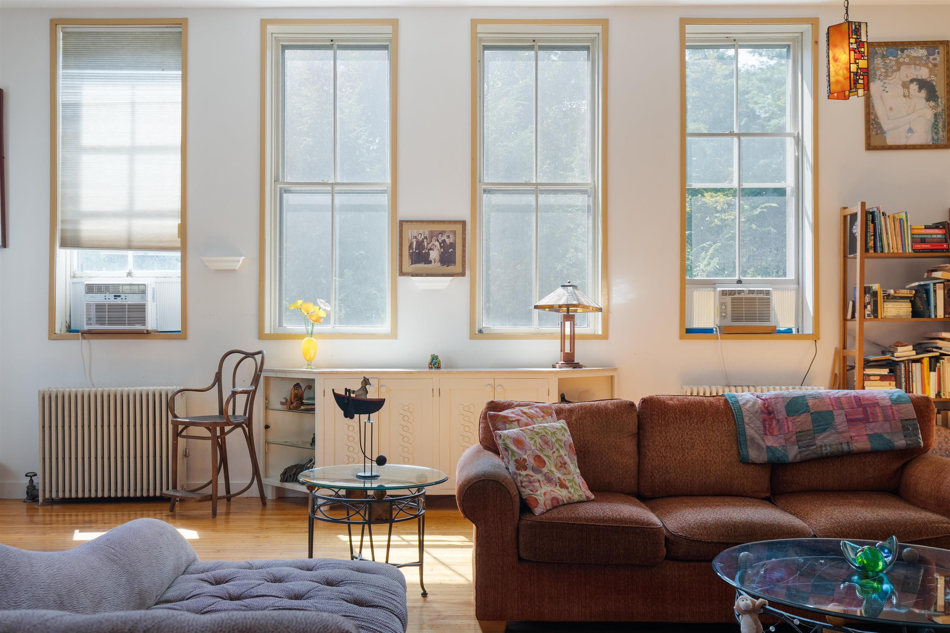
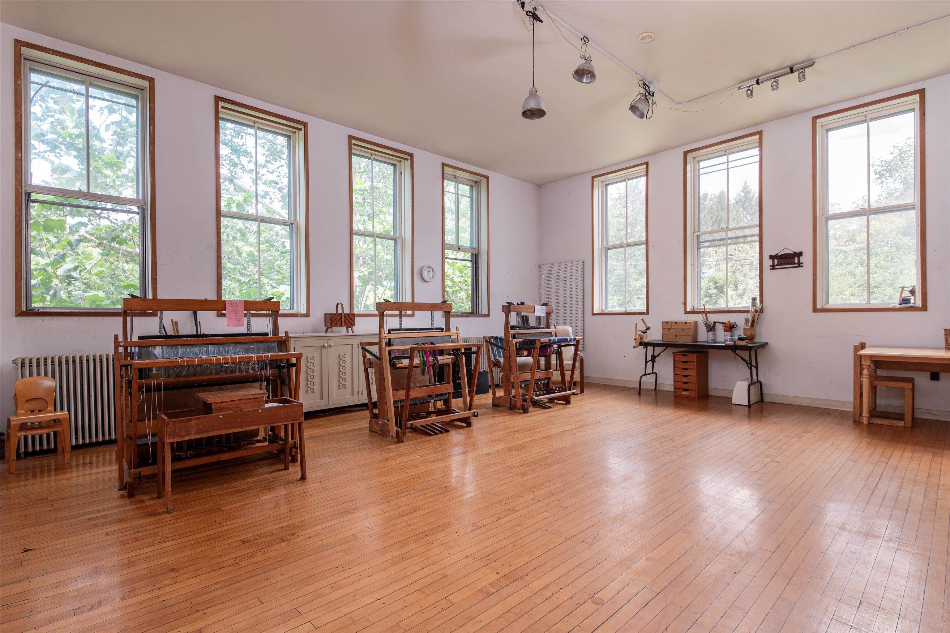
General Property Information
- Property Status:
- Active
- Price:
- $789, 000
- Assessed:
- $0
- Assessed Year:
- County:
- VT-Windham
- Acres:
- 1.09
- Property Type:
- Single Family
- Year Built:
- 1909
- Agency/Brokerage:
- Marie Elena Potter
EXP Realty - Bedrooms:
- 4
- Total Baths:
- 3
- Sq. Ft. (Total):
- 6232
- Tax Year:
- 2024
- Taxes:
- $9, 315
- Association Fees:
This property is where dreams come to life! The former Putney High School is ready for its next chapter…the one where you are the main character. Village zoning allows for commercial as well as residential use. There is so much flexible space to help you realize your greatest desires. Do you want to have a home-based business? Maybe an art gallery or artist co-op? Maybe you want to live in the beautiful upstairs space and rent out the first floor to help with finances? Get ready to be wowed by the soaring 12’ ceilings and oversized windows; flooding the rooms with natural light. The first floor includes four large studios and is perfect for a business, shop, or rentals. Upstairs, the second-floor stuns with grand living areas, perfect for entertaining or enjoying a book while lounging in the warm sunlight. The third-floor features four unique and spacious bedrooms, a full bath, and a balcony. Not to be missed is the acre of land that surrounds this building; featuring grassy open areas, a garden, unique tree sculptures, and a two-car garage. Only 1/3 of a mile to downtown Putney by sidewalk/road where you will find NextStage Arts, The Putney Diner, The General Store, and a little further on, the Putney Food Coop, Farmers Market and Yellow Barn Music Festival. Close to Putney Town Forest with lots of peaceful wooded trails. Putney has so much to offer, and this is the perfect place to continue or start your story in Vermont.
Interior Features
- # Of Stories:
- 3
- Sq. Ft. (Total):
- 6232
- Sq. Ft. (Above Ground):
- 6232
- Sq. Ft. (Below Ground):
- 0
- Sq. Ft. Unfinished:
- 2616
- Rooms:
- 15
- Bedrooms:
- 4
- Baths:
- 3
- Interior Desc:
- Cathedral Ceiling, 1 Fireplace, Natural Light, Natural Woodwork, Skylight, 1st Floor Laundry
- Appliances Included:
- Dishwasher, Dryer, Microwave, Gas Range, Refrigerator, Washer
- Flooring:
- Carpet, Hardwood, Vinyl
- Heating Cooling Fuel:
- Water Heater:
- Basement Desc:
- Daylight, Full, Interior Stairs, Interior Access, Exterior Access
Exterior Features
- Style of Residence:
- Historic Vintage
- House Color:
- White
- Time Share:
- No
- Resort:
- No
- Exterior Desc:
- Exterior Details:
- Balcony, Garden Space, Natural Shade
- Amenities/Services:
- Land Desc.:
- Corner, Country Setting, Landscaped, Level, Major Road Frontage, Open
- Suitable Land Usage:
- Roof Desc.:
- Standing Seam
- Driveway Desc.:
- Dirt, Gravel
- Foundation Desc.:
- Brick
- Sewer Desc.:
- Public
- Garage/Parking:
- Yes
- Garage Spaces:
- 2
- Road Frontage:
- 260
Other Information
- List Date:
- 2025-08-17
- Last Updated:


