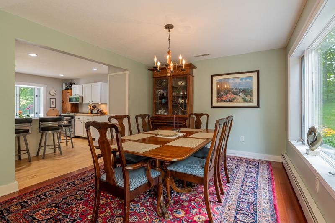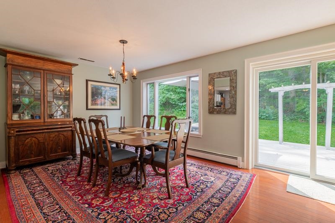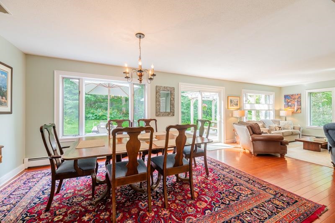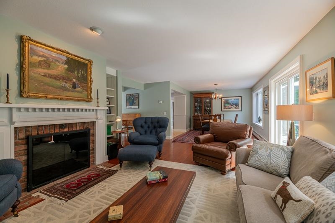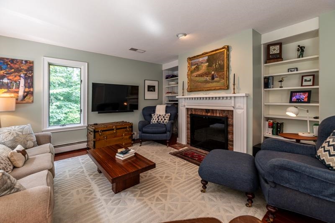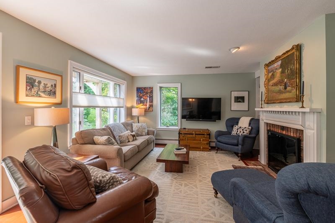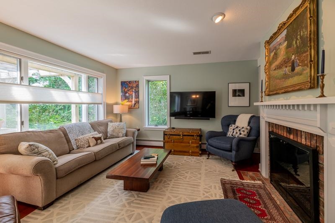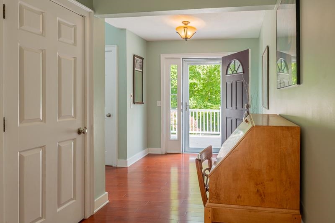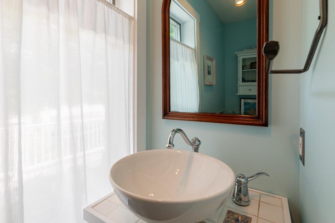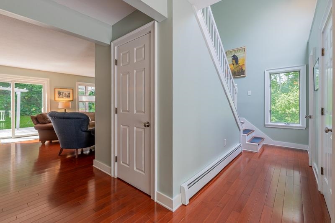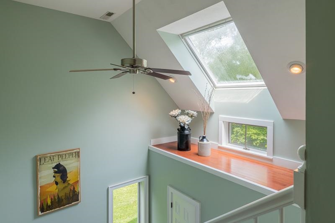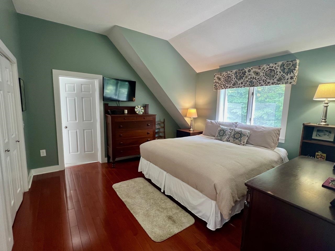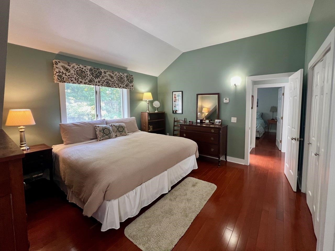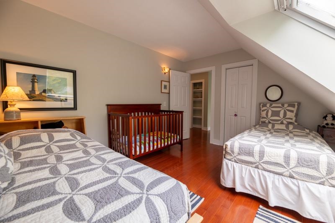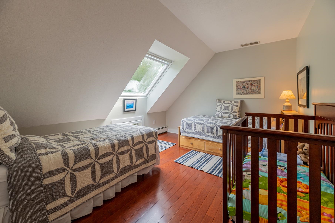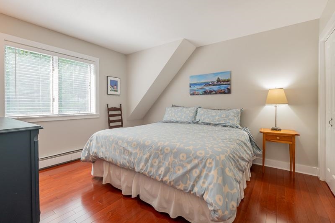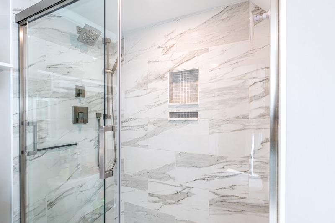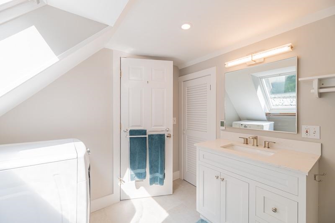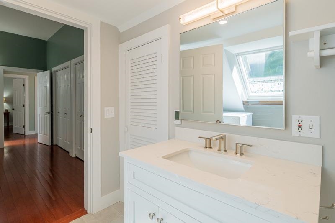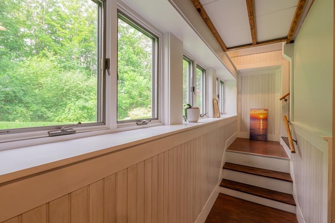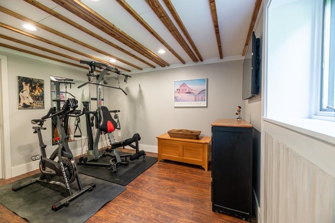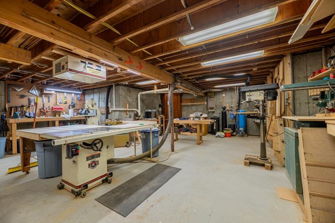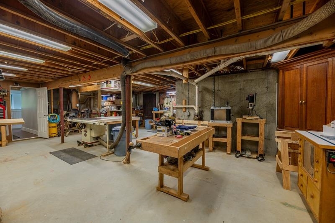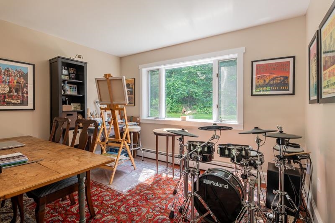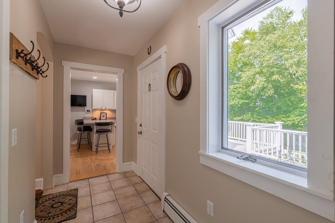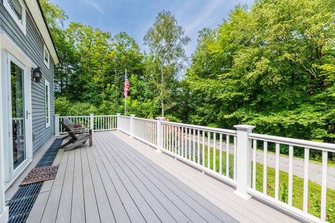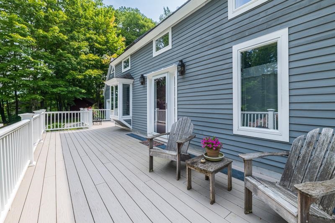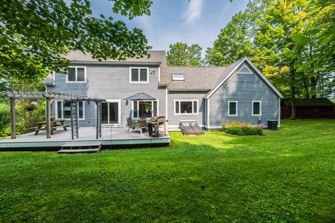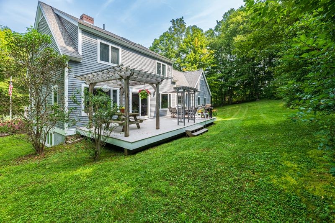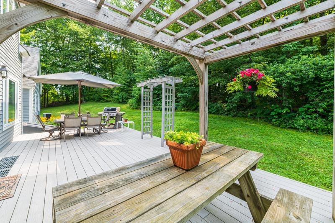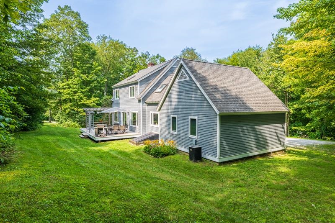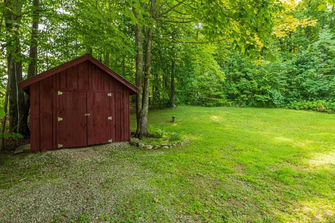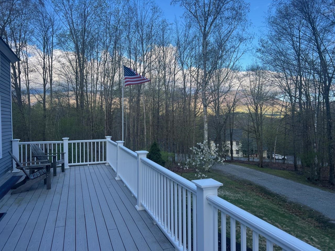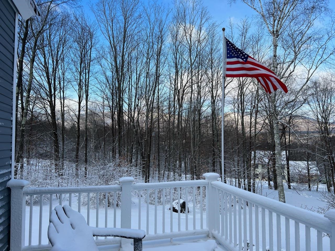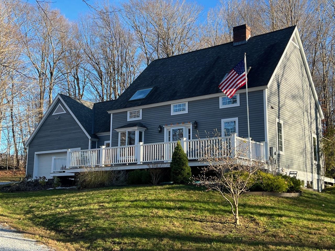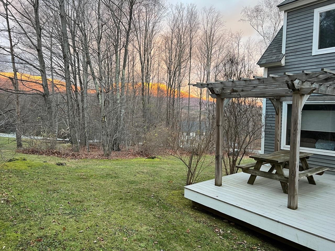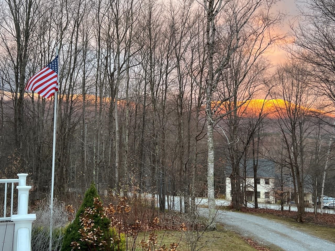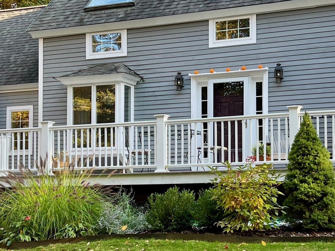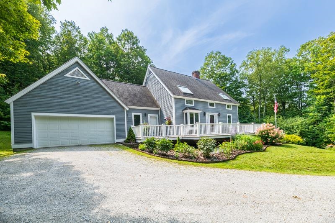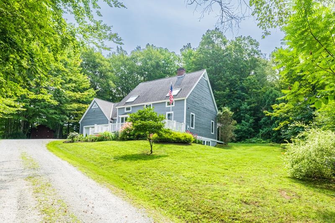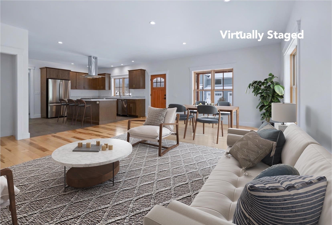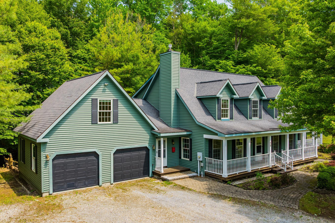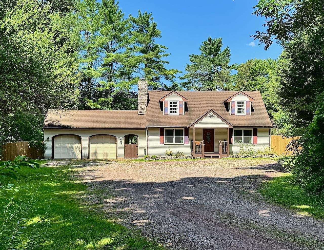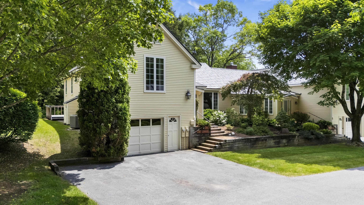1 of 46
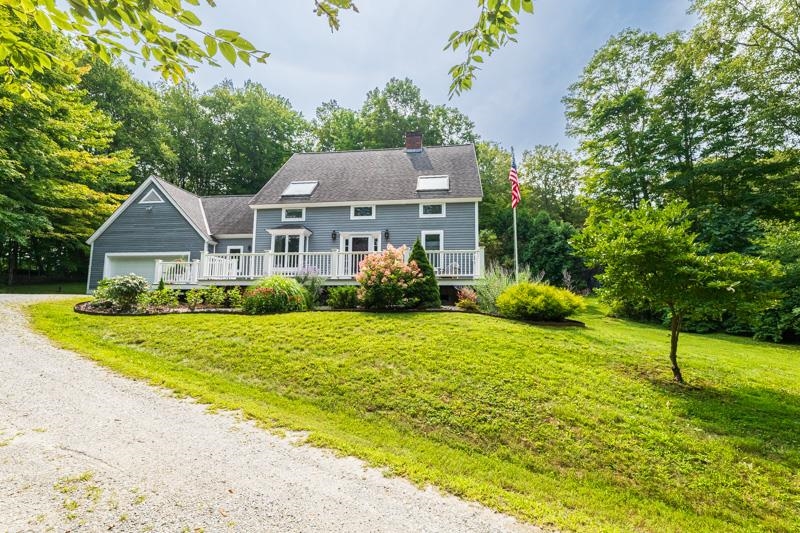
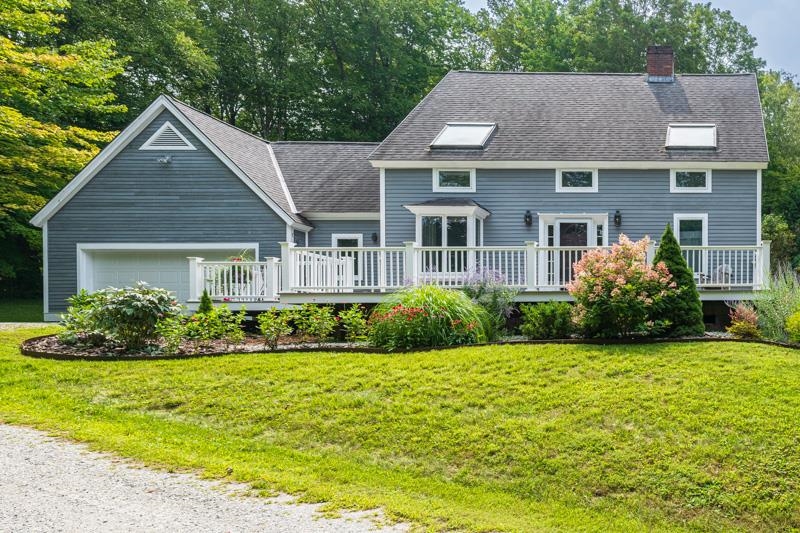
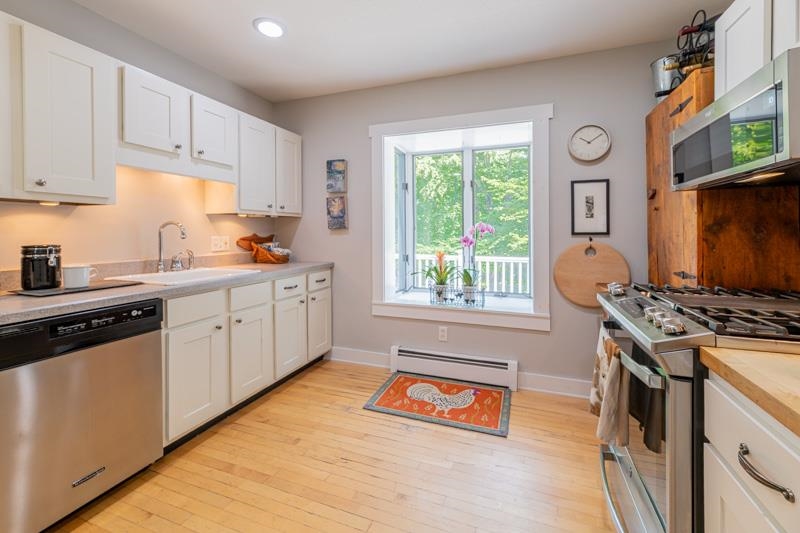
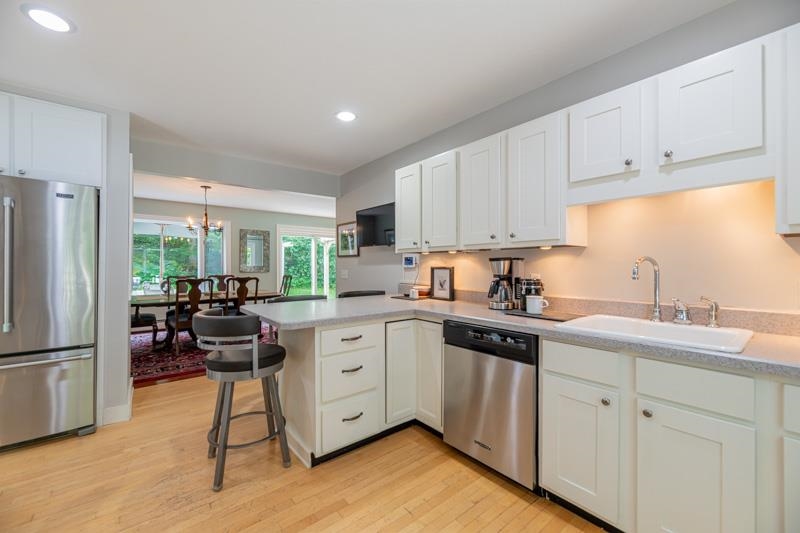
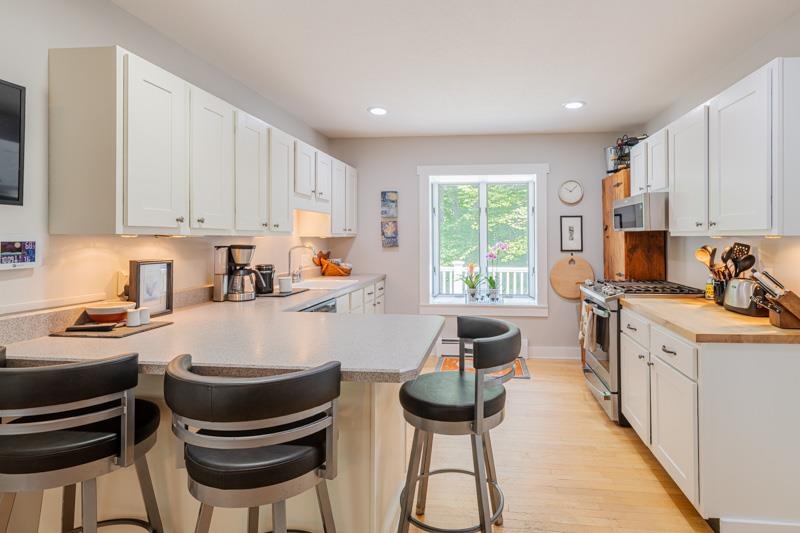
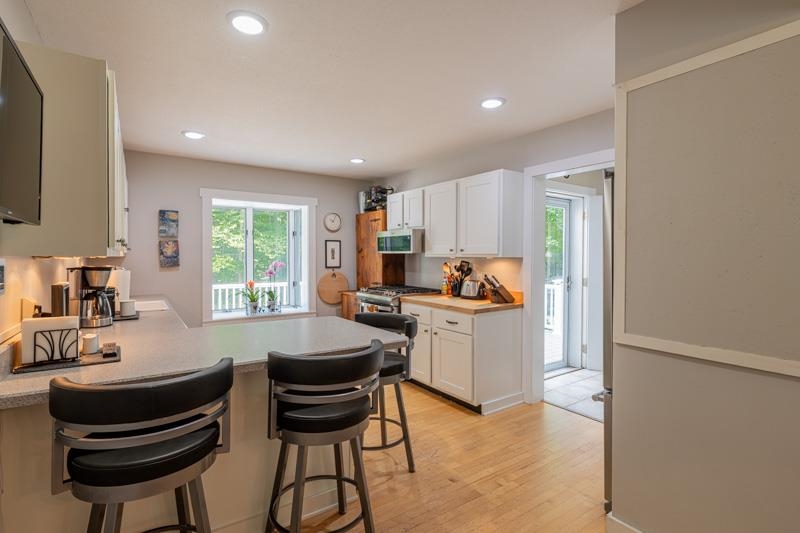
General Property Information
- Property Status:
- Active Under Contract
- Price:
- $650, 000
- Assessed:
- $0
- Assessed Year:
- County:
- VT-Bennington
- Acres:
- 1.28
- Property Type:
- Single Family
- Year Built:
- 1988
- Agency/Brokerage:
- Katherine Zilkha
Four Seasons Sotheby's Int'l Realty - Bedrooms:
- 3
- Total Baths:
- 3
- Sq. Ft. (Total):
- 1945
- Tax Year:
- 2026
- Taxes:
- $6, 243
- Association Fees:
Set on 1.2 acres, this pristine home feels like it’s straight from the pages of a picture book. Perched atop a gentle rise near the end of a quiet cul-de-sac, it offers privacy, seasonal winter views, and a peaceful setting just one mile from downtown Manchester. From the attached garage, enter through a well-appointed mudroom into the kitchen, which features classic white shaker cabinets, updated appliances, and a peninsula with counter seating. The open dining and living room offers a welcoming wood-burning fireplace as its focal point, with abundant windows filling the space with natural light and providing easy access to outdoor living. Sliding doors lead to the back Trex deck—ideal for grilling or relaxing—while the front deck is perfect for enjoying the views. An additional first-floor room offers flexible space for an office, den, or creative use. Upstairs, you’ll find three comfortable bedrooms and two baths. The recently renovated primary bath impresses with an oversized shower, radiant heat flooring, and the convenience of an in-suite washer and dryer. The lower level includes a small room currently used as an exercise area and a large workshop. Blending charm, modern comfort, and a convenient location, this home is ready for its next chapter. OPEN HOUSE 8/23 10am-12pm
Interior Features
- # Of Stories:
- 2
- Sq. Ft. (Total):
- 1945
- Sq. Ft. (Above Ground):
- 1945
- Sq. Ft. (Below Ground):
- 0
- Sq. Ft. Unfinished:
- 928
- Rooms:
- 7
- Bedrooms:
- 3
- Baths:
- 3
- Interior Desc:
- 1 Fireplace, Primary BR w/ BA
- Appliances Included:
- Dishwasher, Dryer, Microwave, Gas Range, Washer
- Flooring:
- Tile, Wood
- Heating Cooling Fuel:
- Water Heater:
- Basement Desc:
- Partially Finished, Basement Stairs
Exterior Features
- Style of Residence:
- Cape
- House Color:
- Blue
- Time Share:
- No
- Resort:
- No
- Exterior Desc:
- Exterior Details:
- Deck, Shed
- Amenities/Services:
- Land Desc.:
- Country Setting
- Suitable Land Usage:
- Roof Desc.:
- Asphalt Shingle
- Driveway Desc.:
- Gravel
- Foundation Desc.:
- Poured Concrete
- Sewer Desc.:
- Leach Field Off-Site, Septic
- Garage/Parking:
- Yes
- Garage Spaces:
- 2
- Road Frontage:
- 132
Other Information
- List Date:
- 2025-08-18
- Last Updated:


