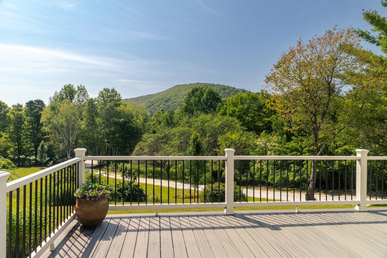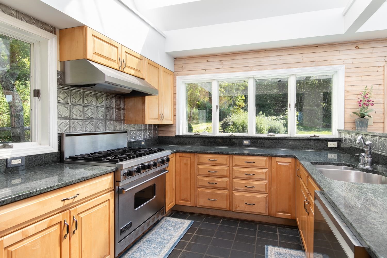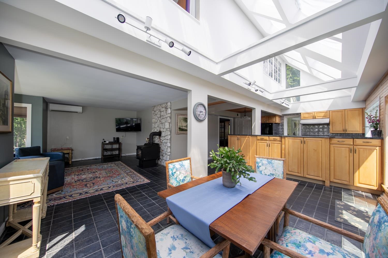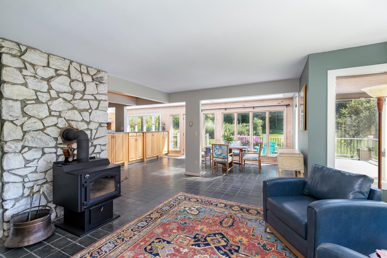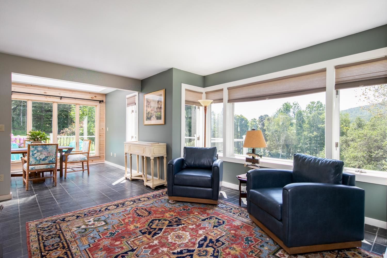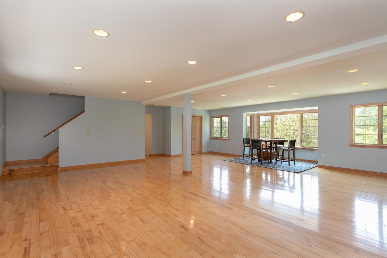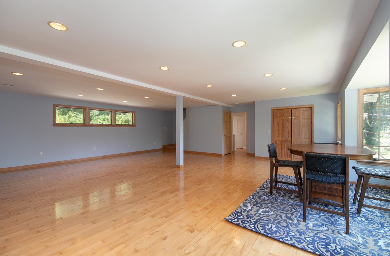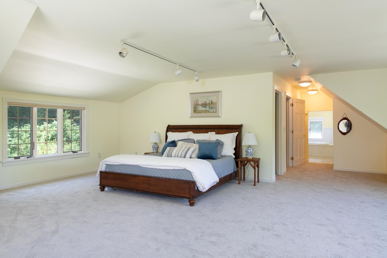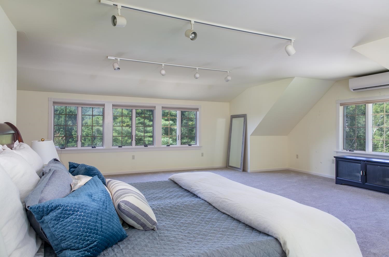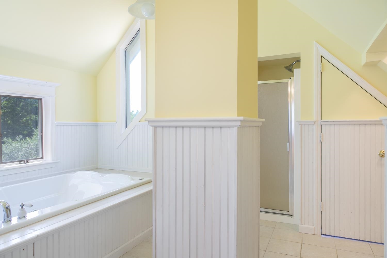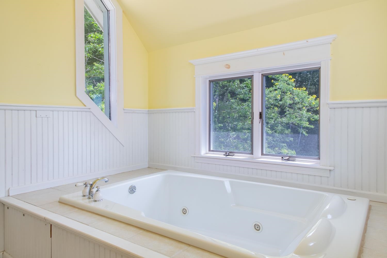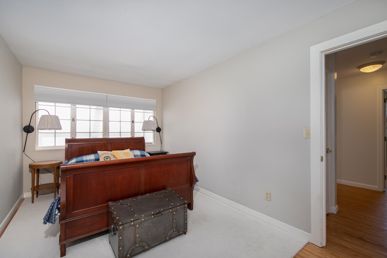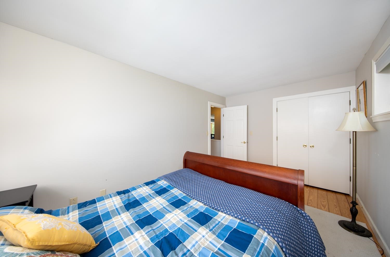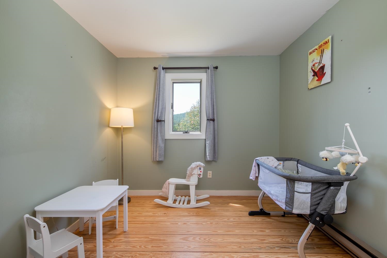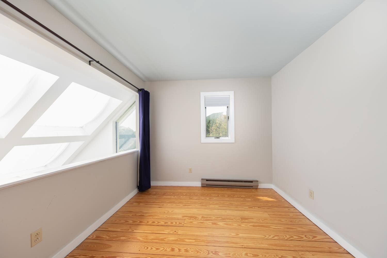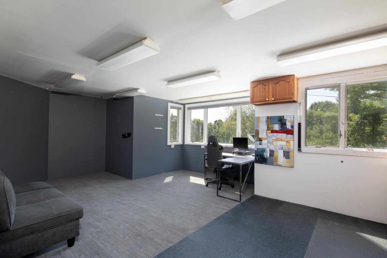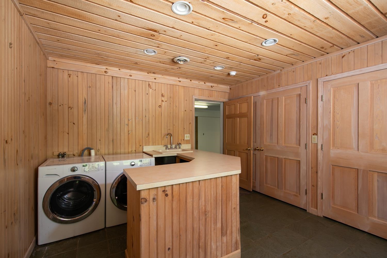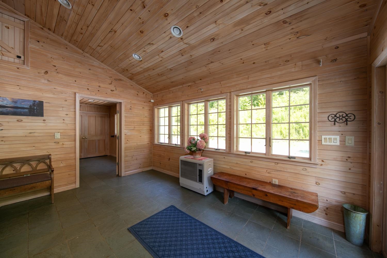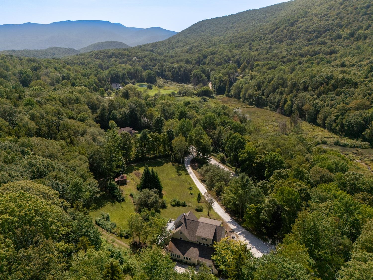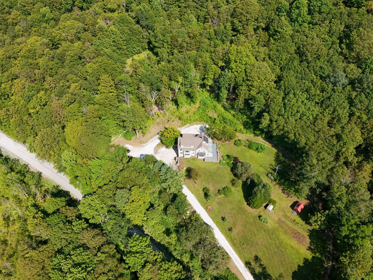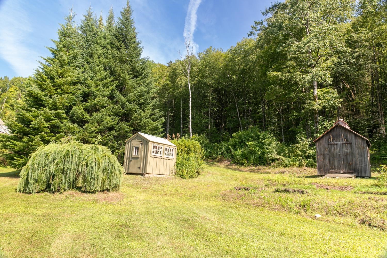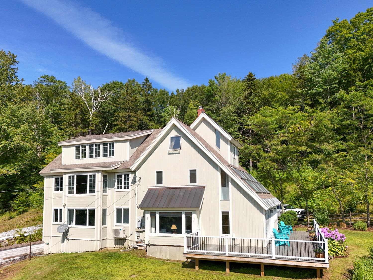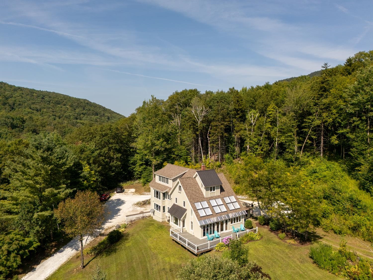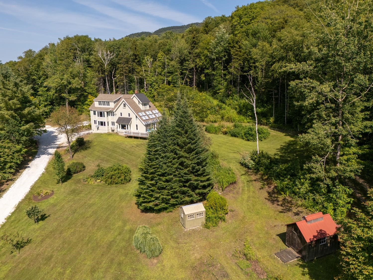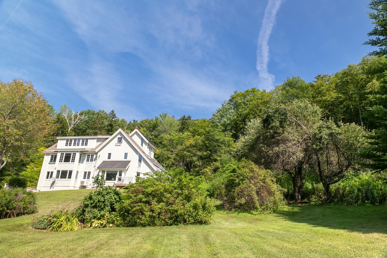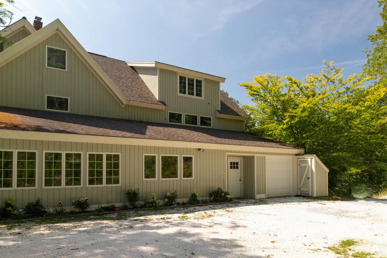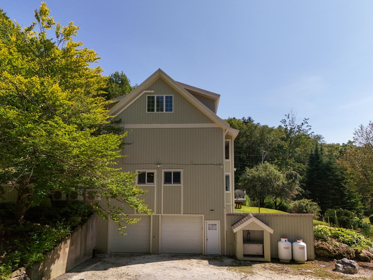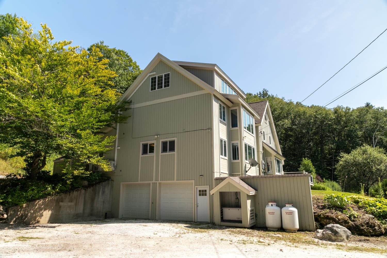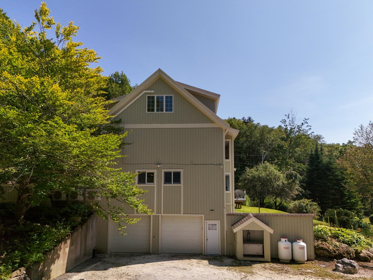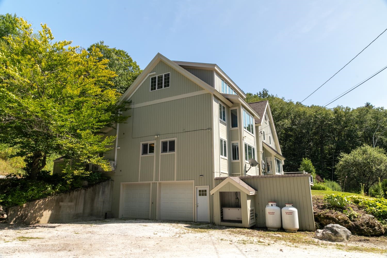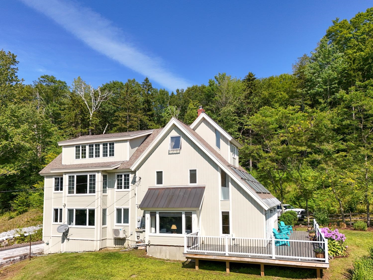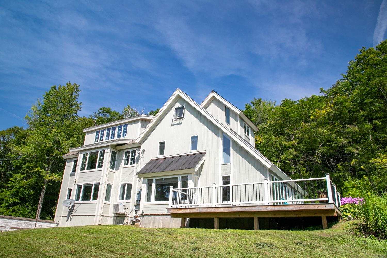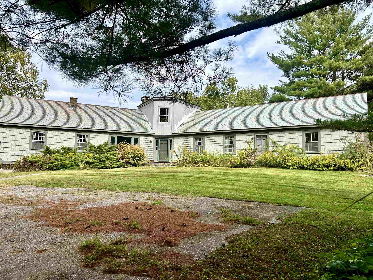1 of 38
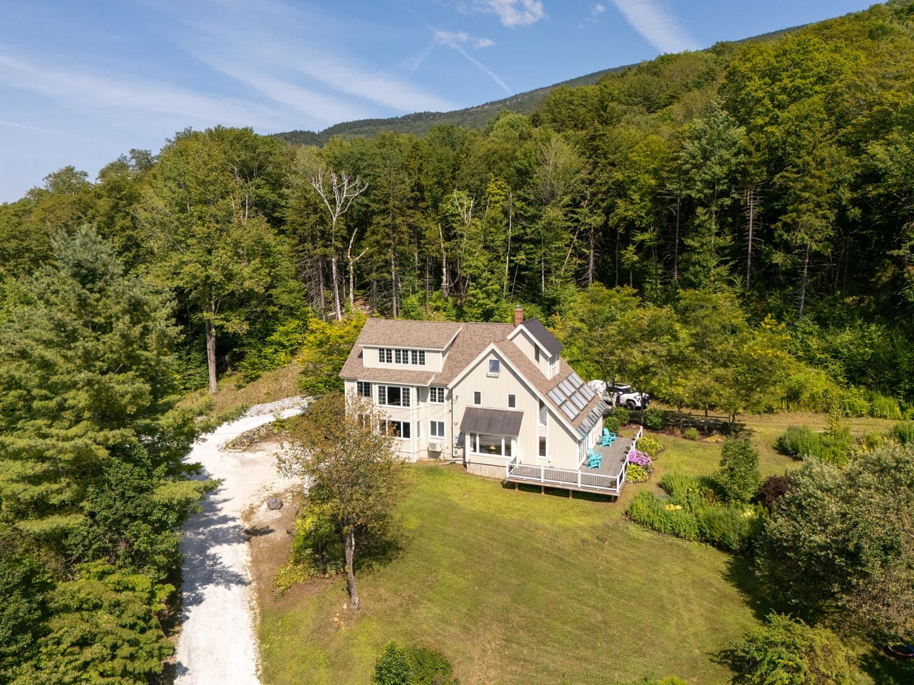
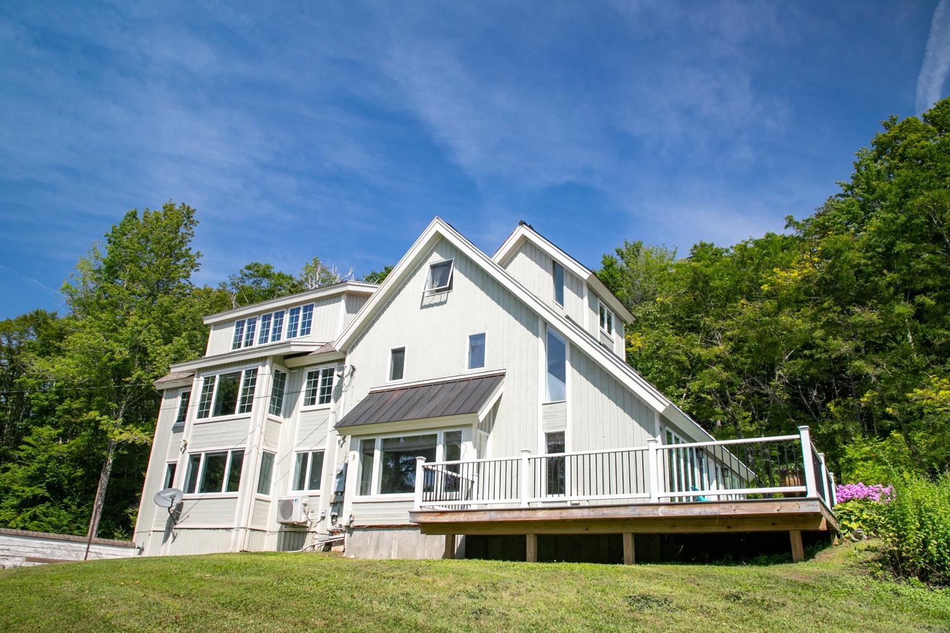
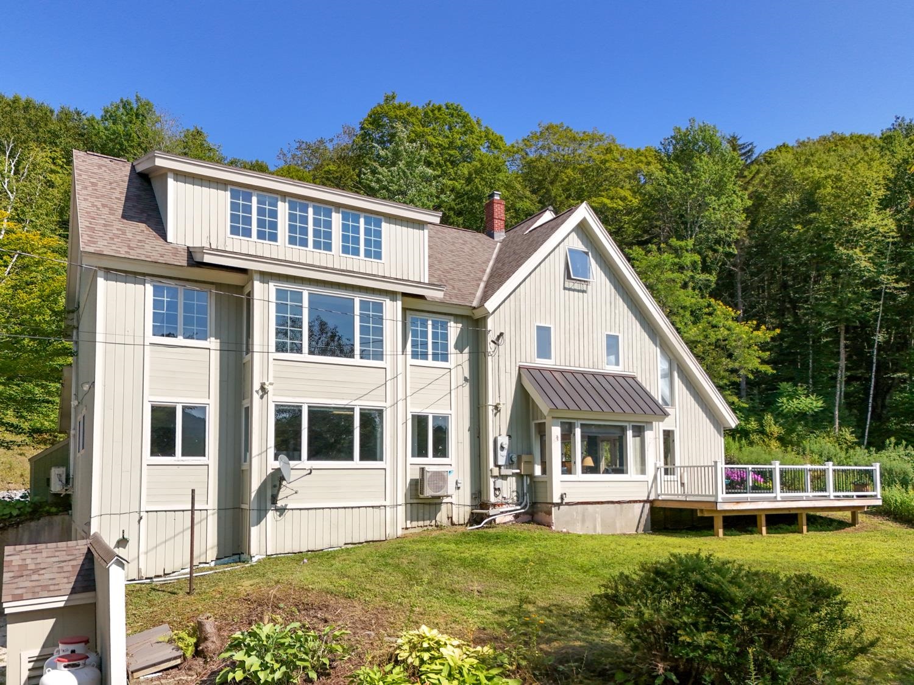
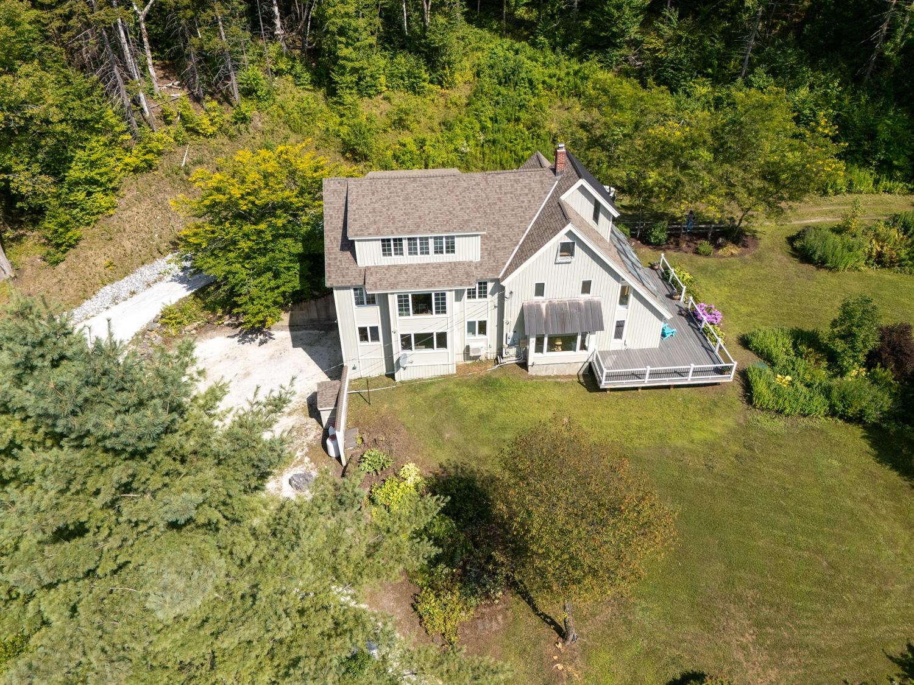
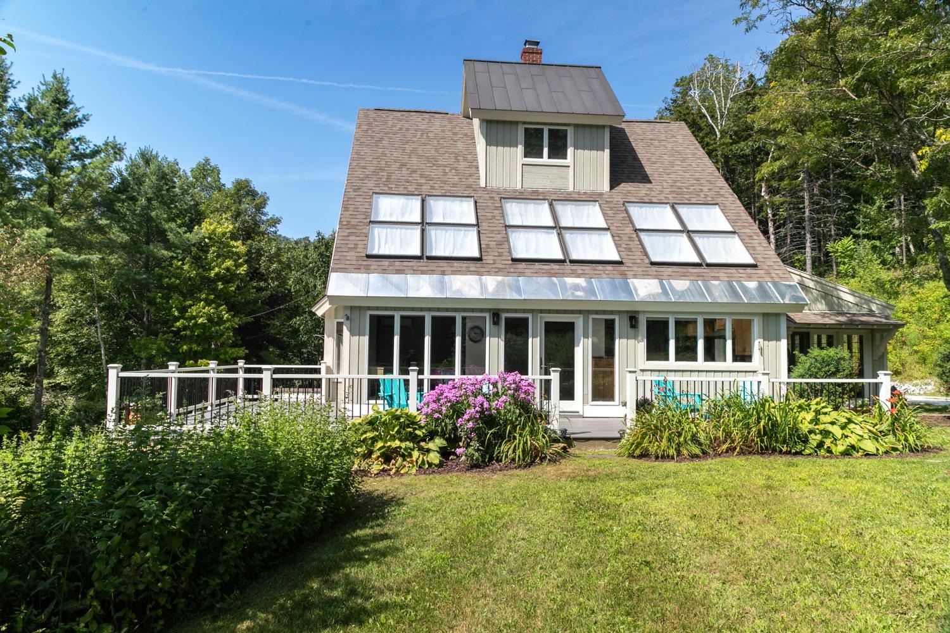
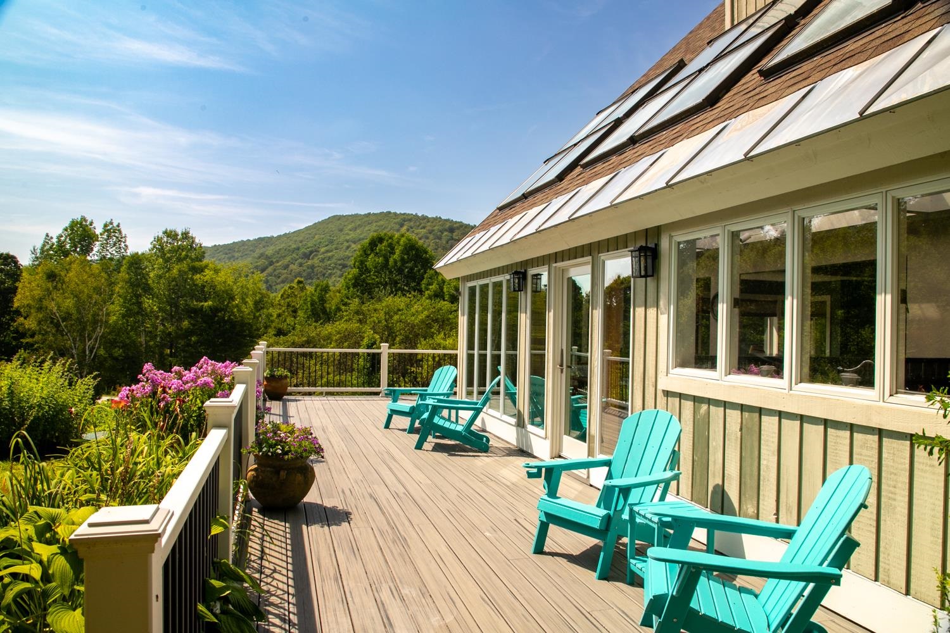
General Property Information
- Property Status:
- Active
- Price:
- $749, 000
- Assessed:
- $0
- Assessed Year:
- County:
- VT-Bennington
- Acres:
- 5.90
- Property Type:
- Single Family
- Year Built:
- 1985
- Agency/Brokerage:
- Andie Fusco
Four Seasons Sotheby's Int'l Realty - Bedrooms:
- 3
- Total Baths:
- 3
- Sq. Ft. (Total):
- 4683
- Tax Year:
- 2025
- Taxes:
- $14, 396
- Association Fees:
This classic Vermont mountain retreat offers the perfect blend of comfort, privacy, and year-round recreation. Located just minutes from Dorset Village and Manchester, the property is surrounded by adventure—ski touring, snowshoeing, and hiking are all available right from your yard. A new wrap-around Trex deck invites you to unwind or dine outdoors while taking in views of the gardens and surrounding mountain ridgelines. Two outbuildings add options for gardening or creative studio space. Inside, a bright kitchen with skylights, granite countertops, and a Viking range opens to the dining area and cozy den with a woodstove set on locally quarried Danby marble. The first floor also includes a mudroom with gear storage, a laundry area, and a half bath. The second level features a Great Room perfect for après-ski gatherings, game nights, or movie marathons, along with two bedrooms, a full bath, and a sunny office nook. The entire third floor is dedicated to the primary suite, offering privacy, mountain views on three sides, and a spacious bath ready for your finishing touch. Designed for an active lifestyle, the home also includes a heated flex space with its own entrance and double doors wide enough for snowmobiles or ATVs—ideal for a workshop, gym, or recreation room. A built-in two-car garage provides convenience and secure storage for vehicles and gear.
Interior Features
- # Of Stories:
- 3
- Sq. Ft. (Total):
- 4683
- Sq. Ft. (Above Ground):
- 4683
- Sq. Ft. (Below Ground):
- 0
- Sq. Ft. Unfinished:
- 342
- Rooms:
- 9
- Bedrooms:
- 3
- Baths:
- 3
- Interior Desc:
- Kitchen Island, Kitchen/Dining, Primary BR w/ BA, Natural Light, Natural Woodwork, Skylight, Vaulted Ceiling, Walk-in Closet, Whirlpool Tub, 1st Floor Laundry
- Appliances Included:
- Dishwasher, Dryer, Range Hood, Microwave, Refrigerator, Washer, Gas Stove, Tank Water Heater
- Flooring:
- Carpet, Hardwood, Manufactured, Tile
- Heating Cooling Fuel:
- Water Heater:
- Basement Desc:
Exterior Features
- Style of Residence:
- Contemporary
- House Color:
- Time Share:
- No
- Resort:
- Exterior Desc:
- Exterior Details:
- Deck, Outbuilding
- Amenities/Services:
- Land Desc.:
- Country Setting, Landscaped, Mountain View, Adjoins St/Nat'l Forest
- Suitable Land Usage:
- Roof Desc.:
- Asphalt Shingle
- Driveway Desc.:
- Crushed Stone
- Foundation Desc.:
- Concrete Slab
- Sewer Desc.:
- On-Site Septic Exists
- Garage/Parking:
- Yes
- Garage Spaces:
- 2
- Road Frontage:
- 525
Other Information
- List Date:
- 2025-08-18
- Last Updated:


