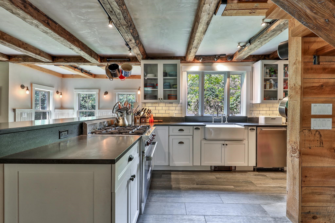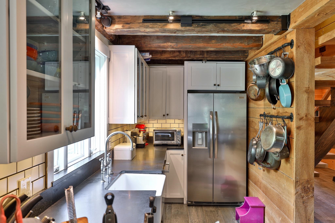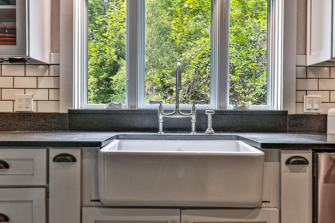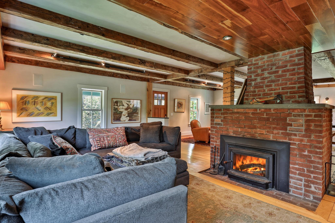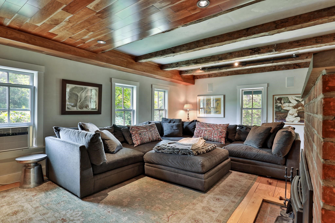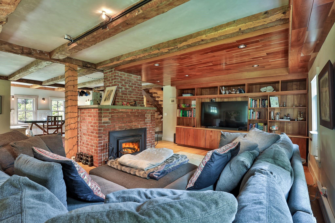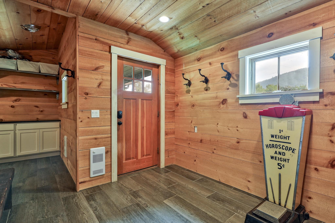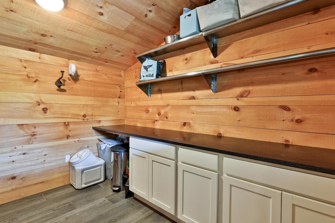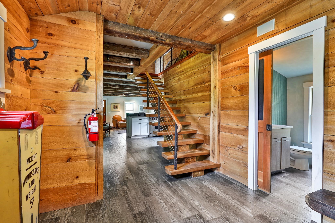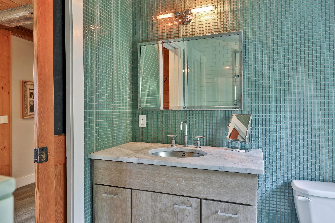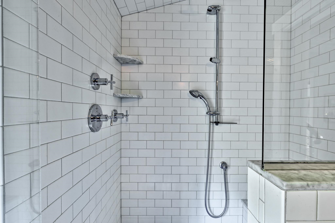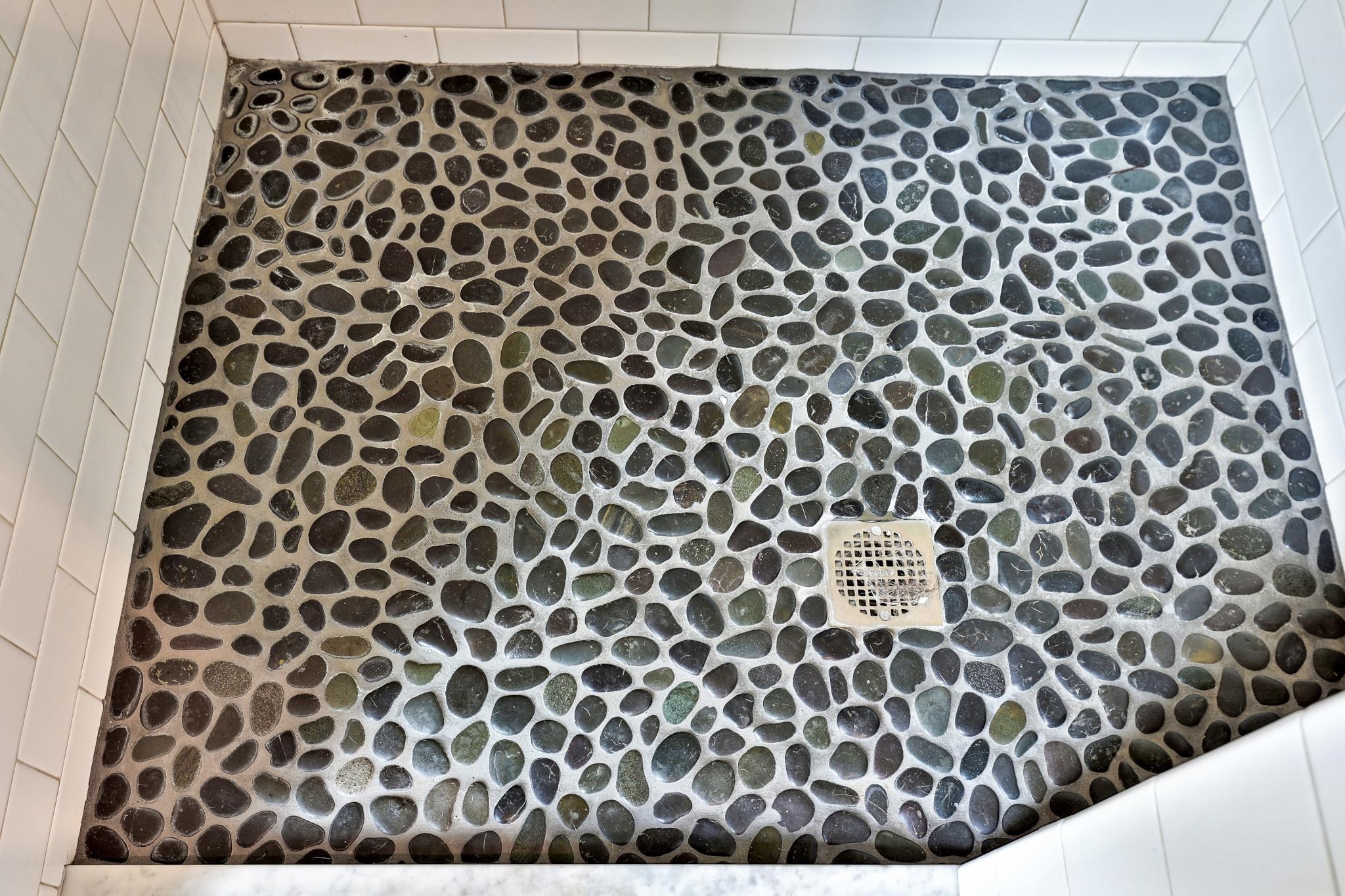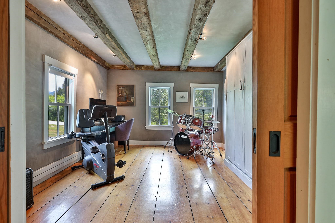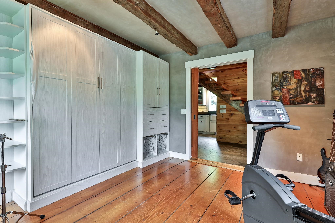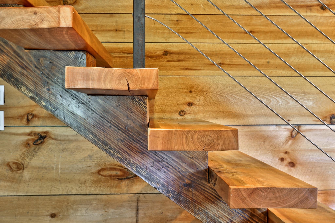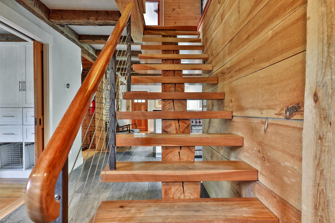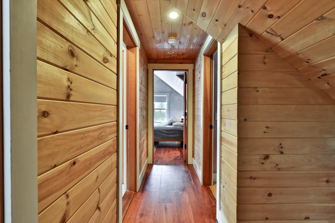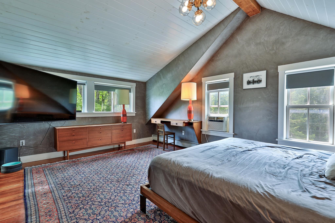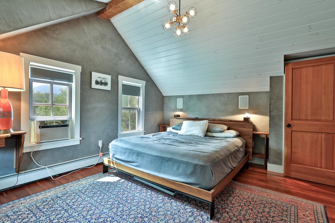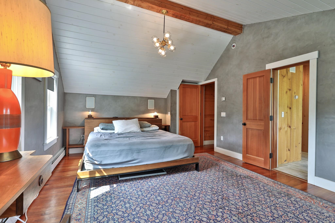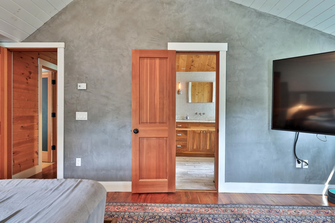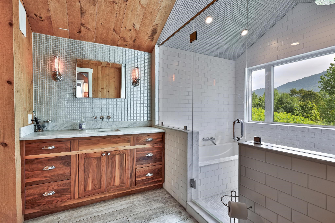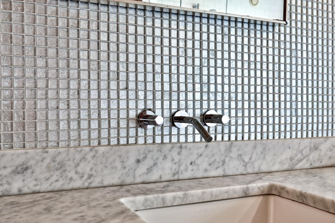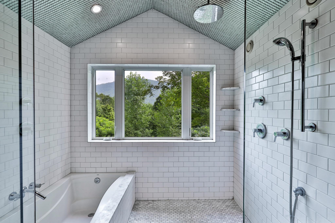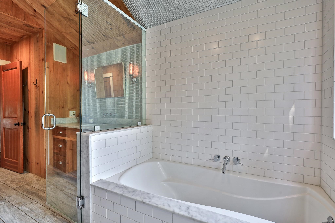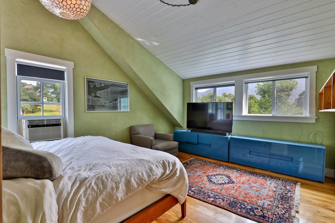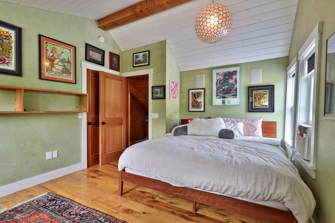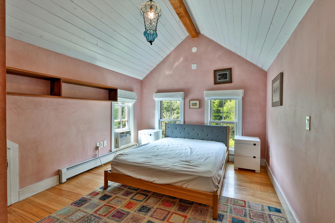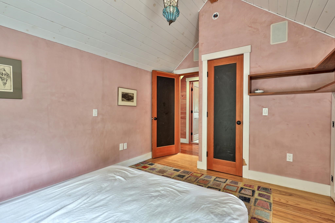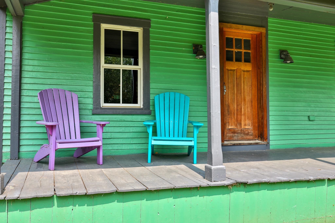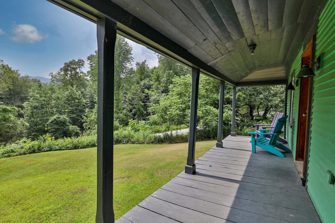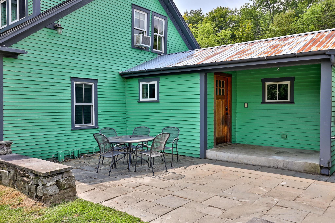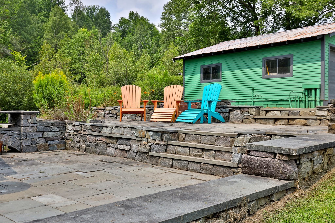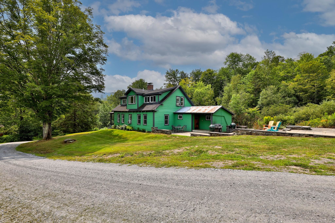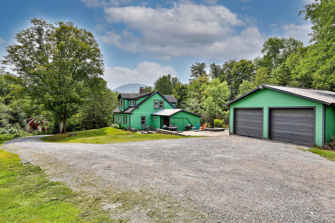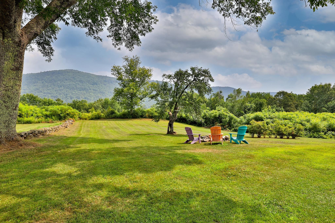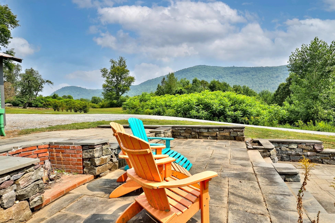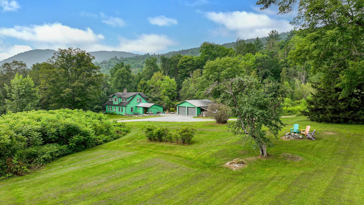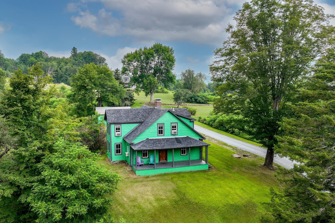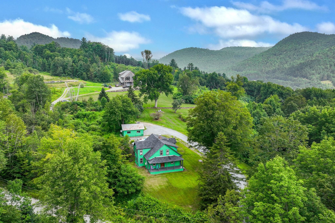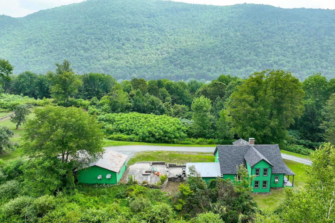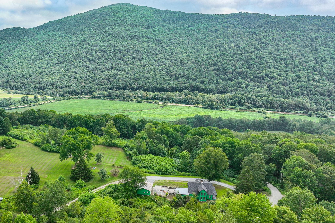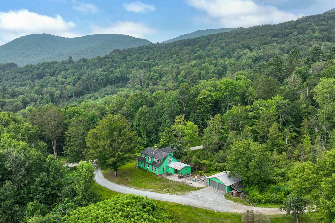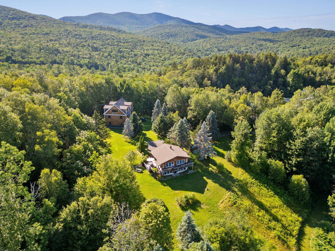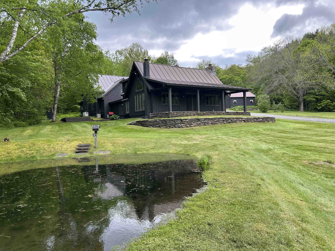1 of 49
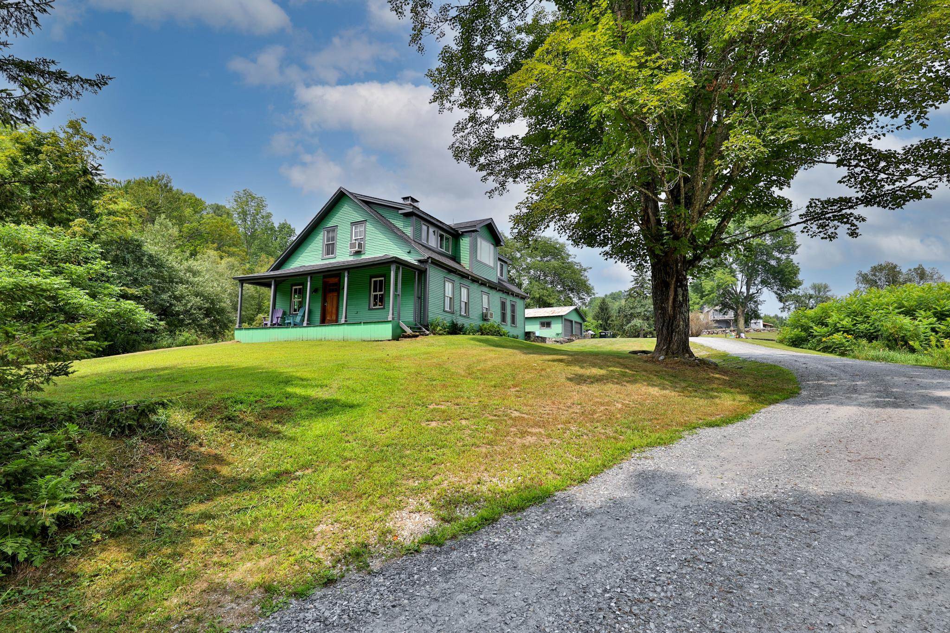
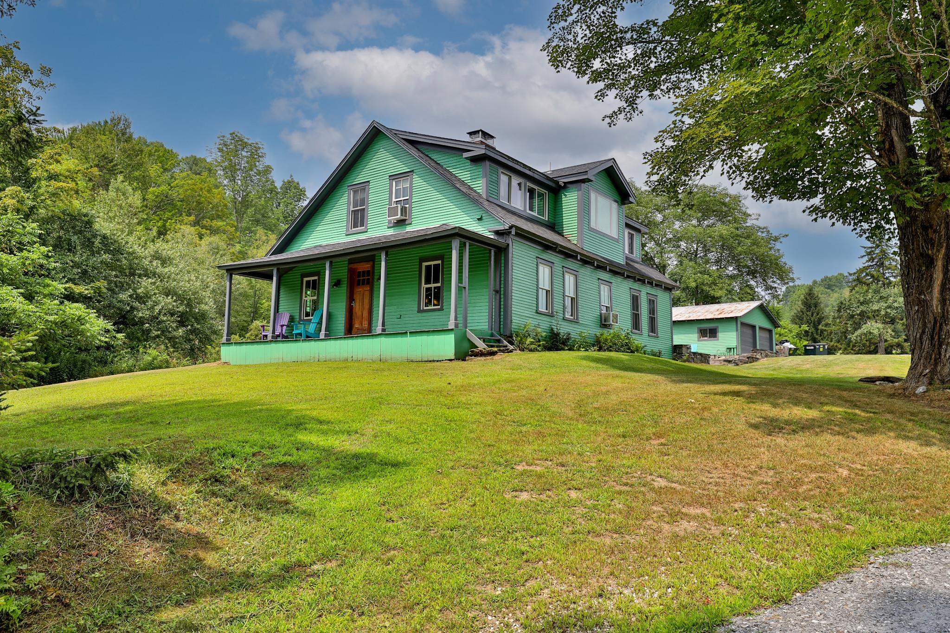
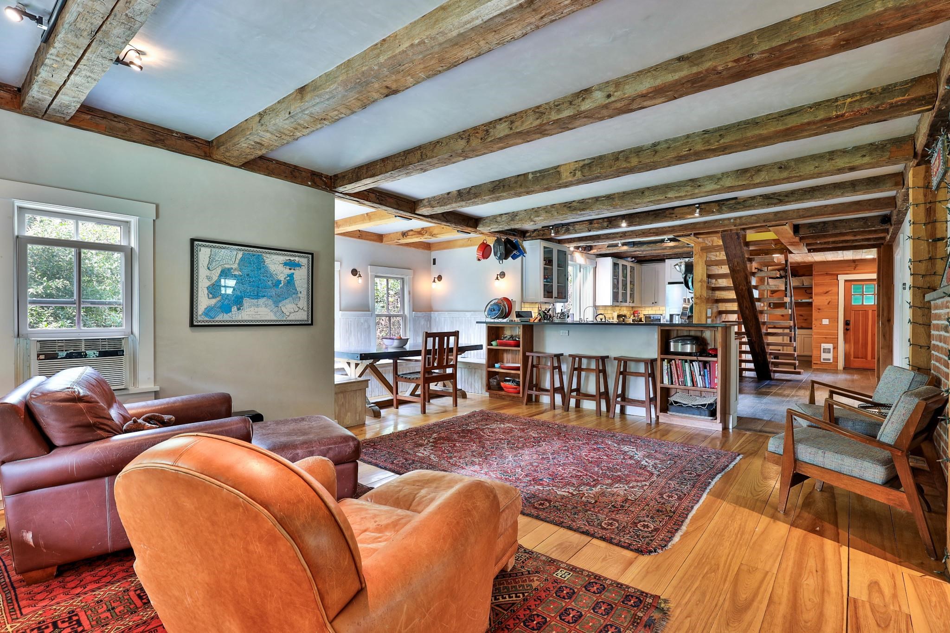
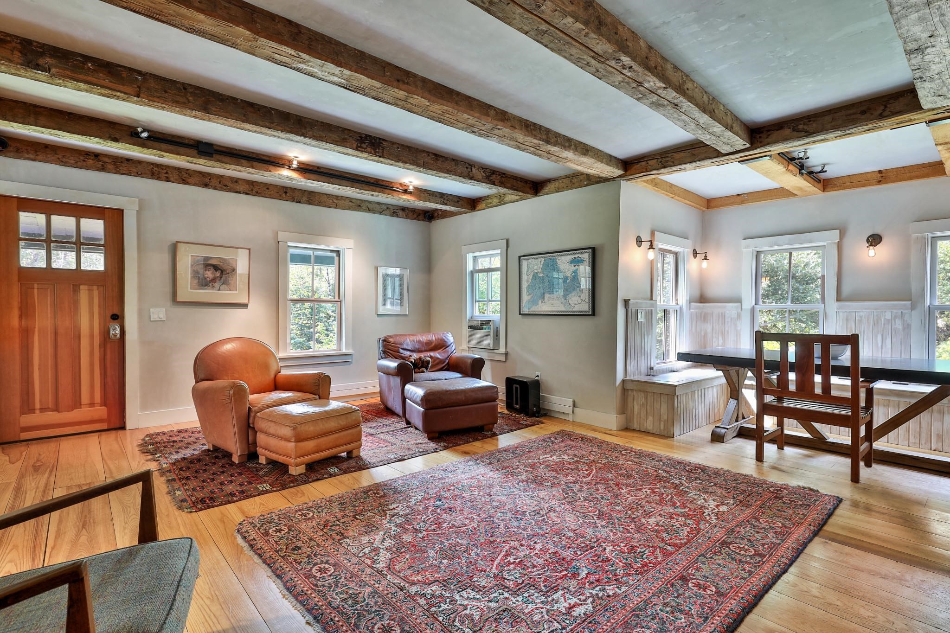
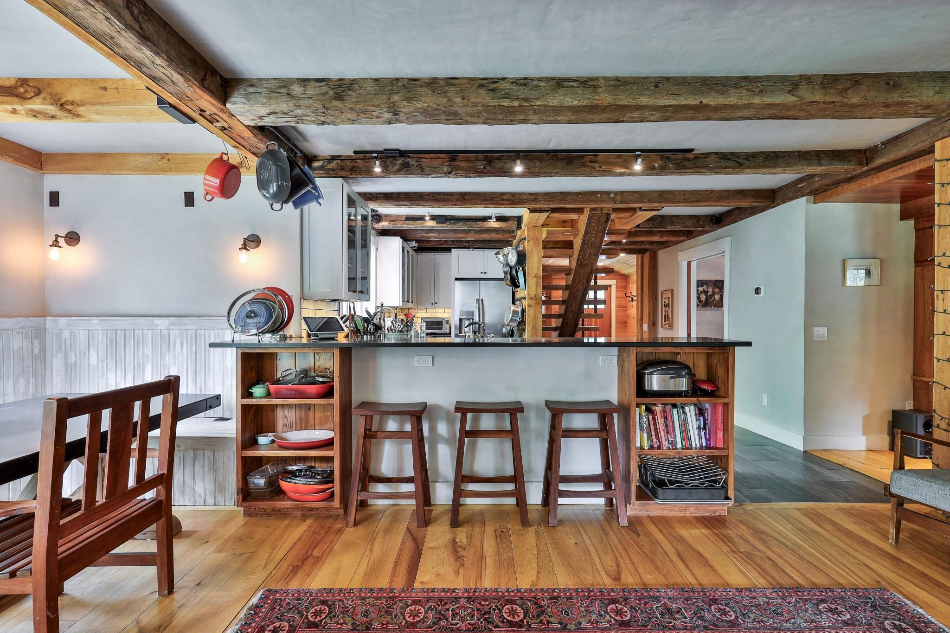
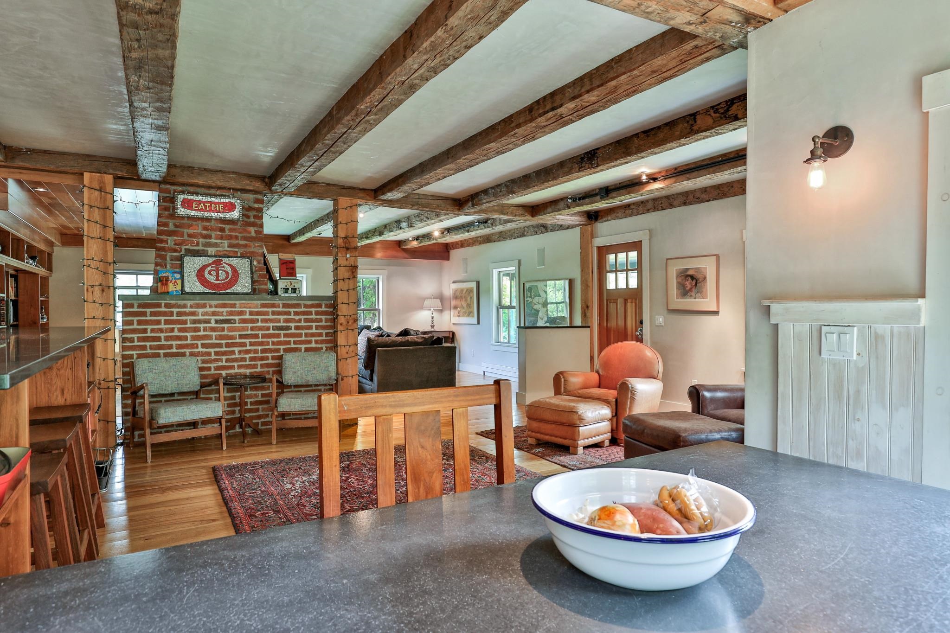
General Property Information
- Property Status:
- Active
- Price:
- $670, 000
- Assessed:
- $0
- Assessed Year:
- County:
- VT-Windsor
- Acres:
- 4.40
- Property Type:
- Single Family
- Year Built:
- 1840
- Agency/Brokerage:
- Kyle Kershner
Killington Pico Realty - Bedrooms:
- 3
- Total Baths:
- 2
- Sq. Ft. (Total):
- 1882
- Tax Year:
- Taxes:
- $0
- Association Fees:
This classic Vermont farmhouse has been lovingly renewed from the studs out, preserving its 19th-century charm while adding the comfort and convenience of modern living. Step inside and you’ll find warm hardwood floors crafted from ash, birch and cherry harvested right from the property, exposed beams, and a central brick hearth with a soapstone woodstove that invites you to gather around on chilly evenings. The open layout makes the home feel light and welcoming, with a spacious kitchen featuring granite counters, stainless appliances, a vintage-style farm sink, and a cheerful breakfast bar. A cozy dining nook and generous keeping room make it easy to host friends or simply enjoy a quiet meal at home. Upstairs, vaulted ceilings and radiant heat in the primary bedroom, along with beautifully updated bathrooms featuring glass showers, subway tile, and heated floors, offer comfort and ease for everyday living. Thoughtful details like custom cherry cabinetry, soft LED lighting, and an open staircase with cable railings bring a modern touch to the home’s rustic character. Behind the walls, every system has been updated — from plumbing and electrical to insulation and heating — plus a 12kW backup generator for peace of mind. Outside, a terraced bluestone patio with granite knee walls creates the perfect spot to relax, take in the views, and stargaze on clear Vermont nights. Don’t miss your chance to make this timeless Vermont farmhouse your forever home.
Interior Features
- # Of Stories:
- 1.5
- Sq. Ft. (Total):
- 1882
- Sq. Ft. (Above Ground):
- 1882
- Sq. Ft. (Below Ground):
- 0
- Sq. Ft. Unfinished:
- 0
- Rooms:
- 9
- Bedrooms:
- 3
- Baths:
- 2
- Interior Desc:
- Dining Area, Primary BR w/ BA, Natural Light, Wood Stove Insert, 1st Floor Laundry
- Appliances Included:
- ENERGY STAR Qual Dishwshr, ENERGY STAR Qual Dryer, Gas Range, ENERGY STAR Qual Fridge, ENERGY STAR Qual Washer
- Flooring:
- Combination, Hardwood, Tile
- Heating Cooling Fuel:
- Water Heater:
- Basement Desc:
- Bulkhead, Concrete Floor, Full, Insulated, Unfinished, Interior Access
Exterior Features
- Style of Residence:
- Antique, Farmhouse, Greek Revival
- House Color:
- Green
- Time Share:
- No
- Resort:
- Exterior Desc:
- Exterior Details:
- Patio, Porch
- Amenities/Services:
- Land Desc.:
- Level, Sloping, Rural
- Suitable Land Usage:
- Roof Desc.:
- Architectural Shingle
- Driveway Desc.:
- Gravel
- Foundation Desc.:
- Stone
- Sewer Desc.:
- Private, Shared, Septic
- Garage/Parking:
- Yes
- Garage Spaces:
- 2
- Road Frontage:
- 790
Other Information
- List Date:
- 2025-08-18
- Last Updated:


