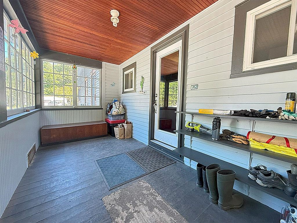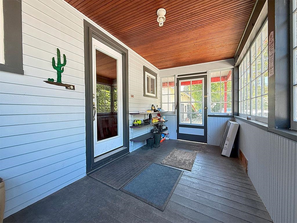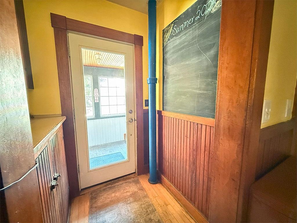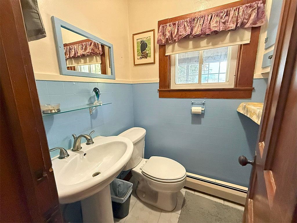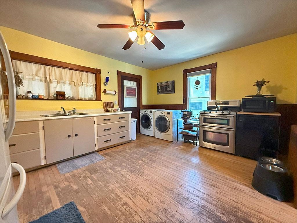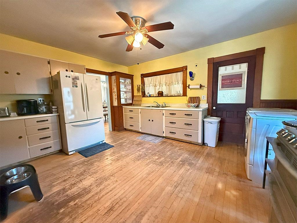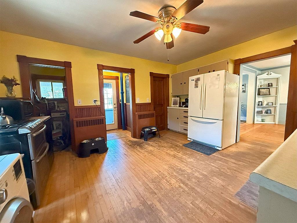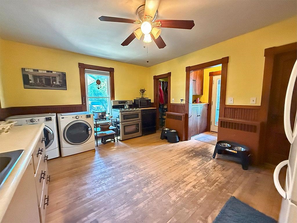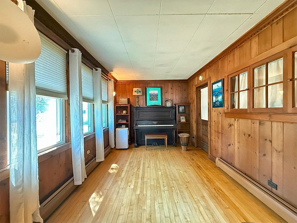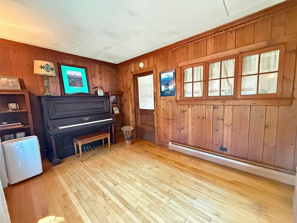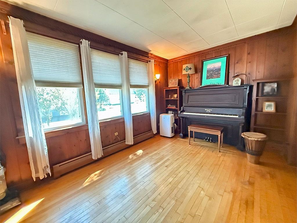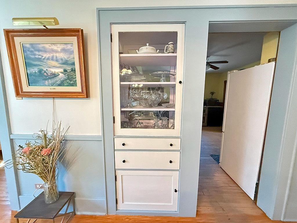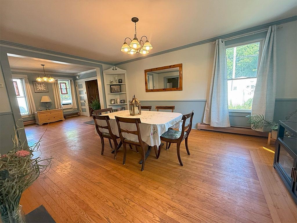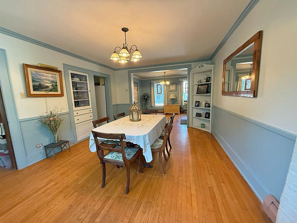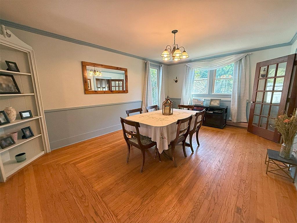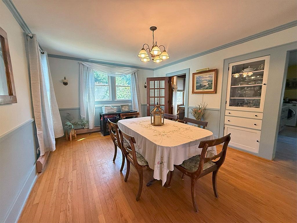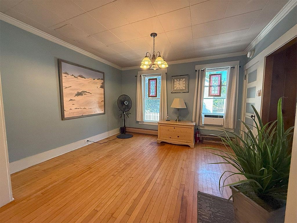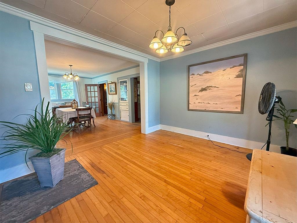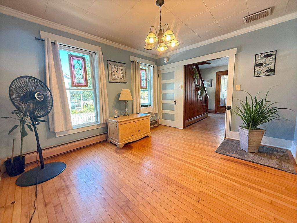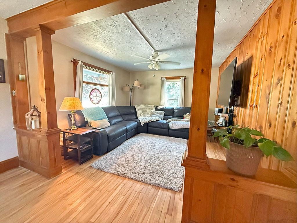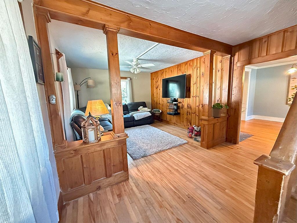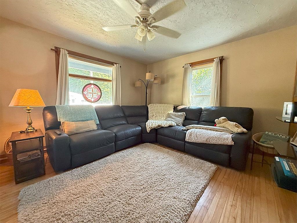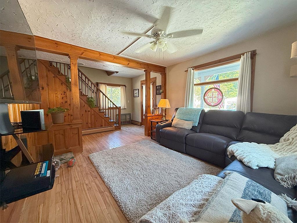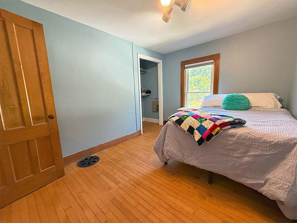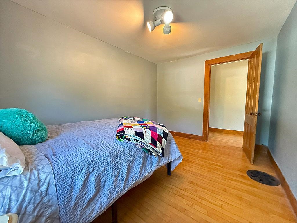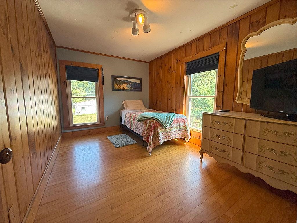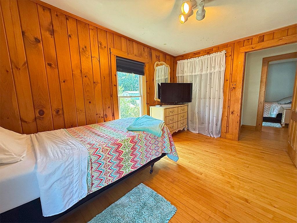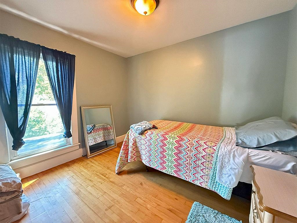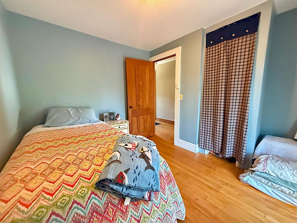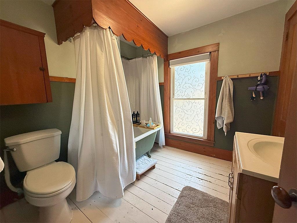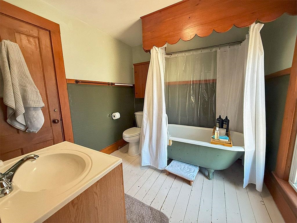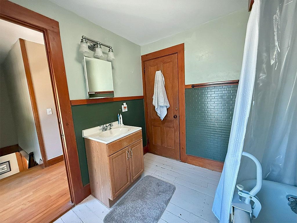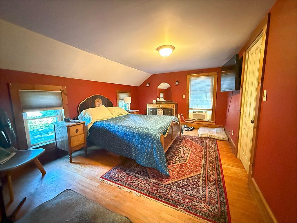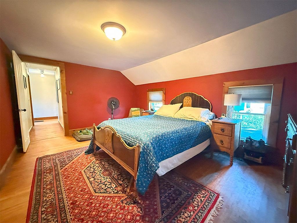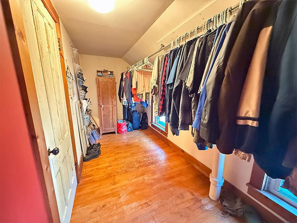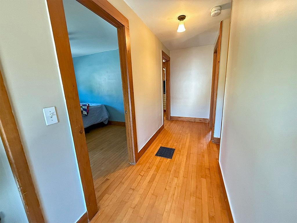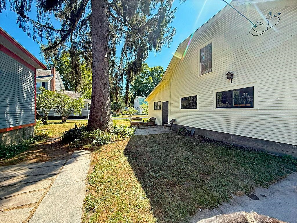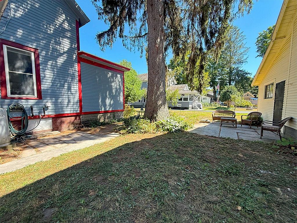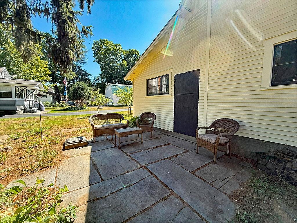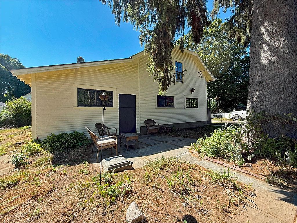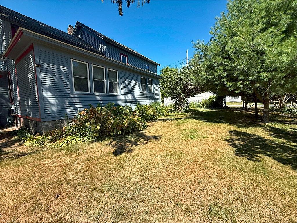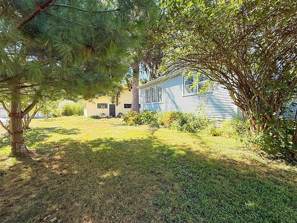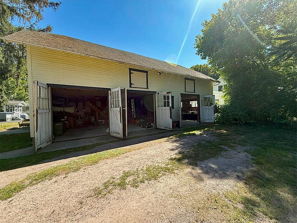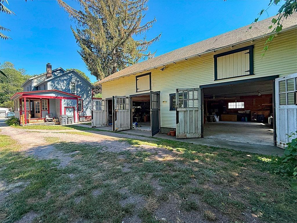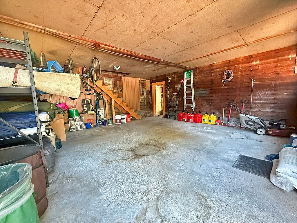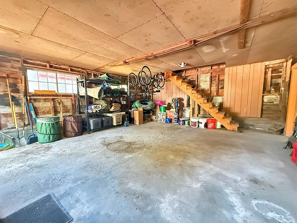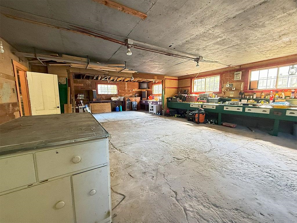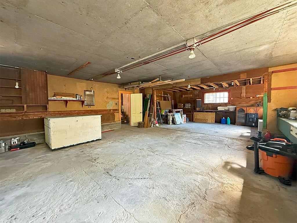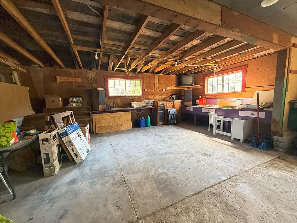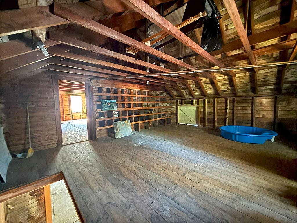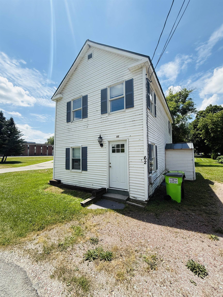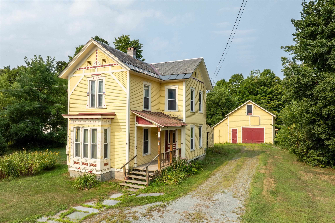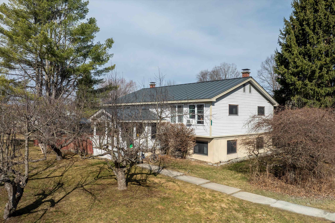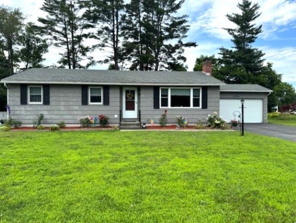1 of 56
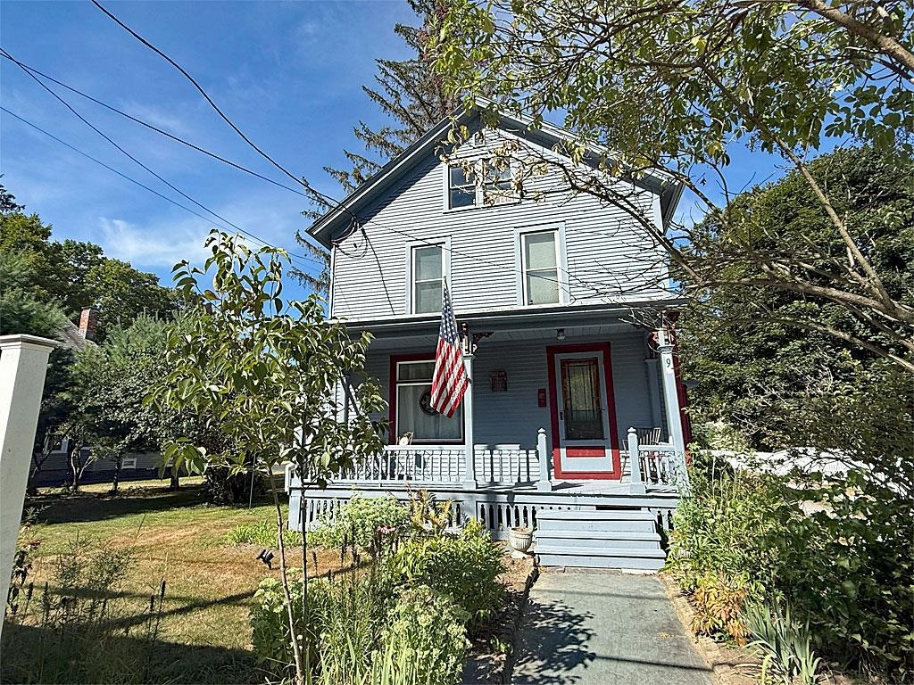
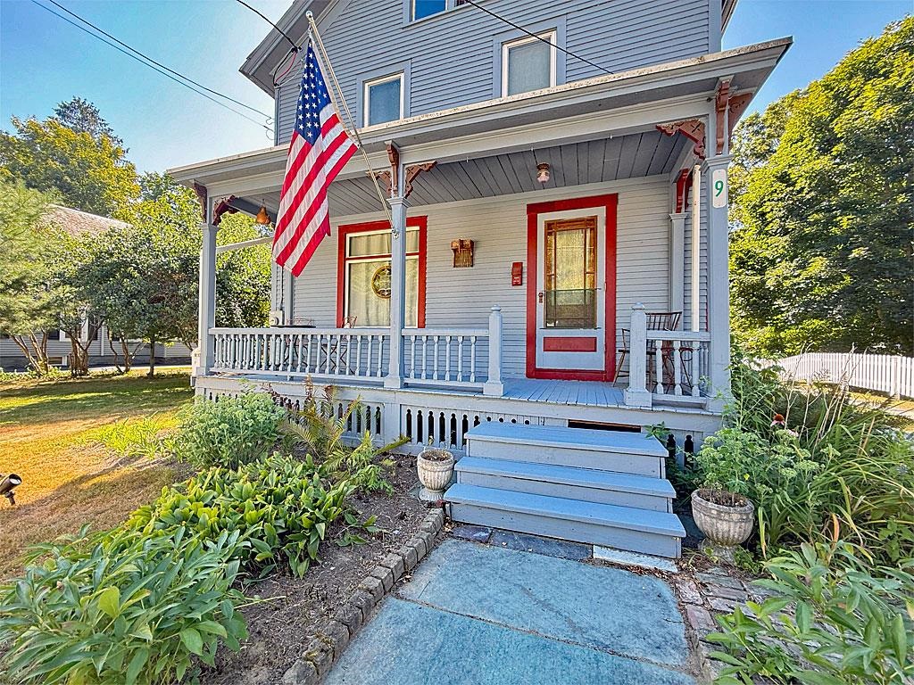
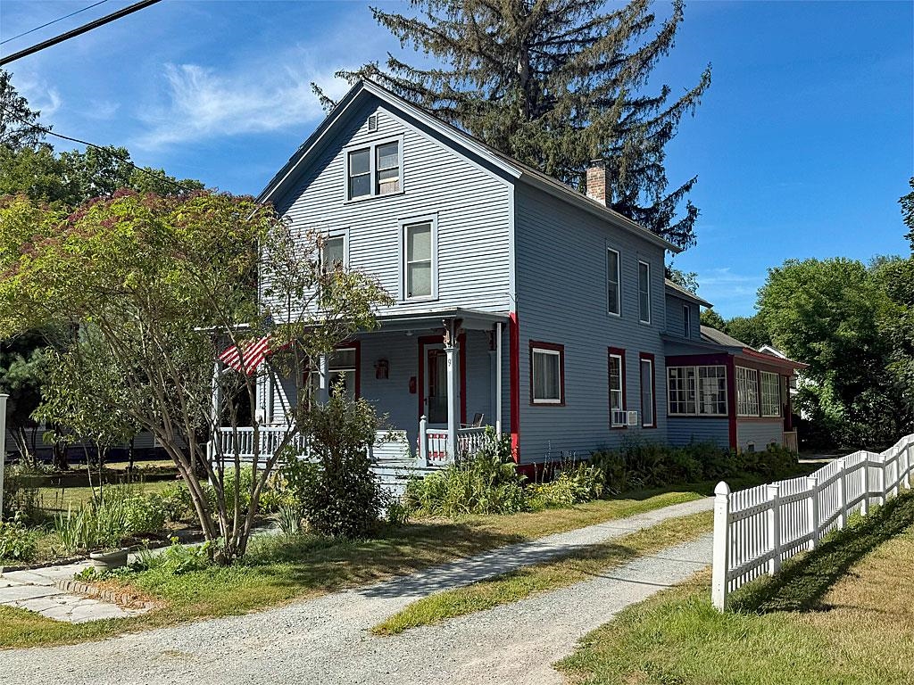
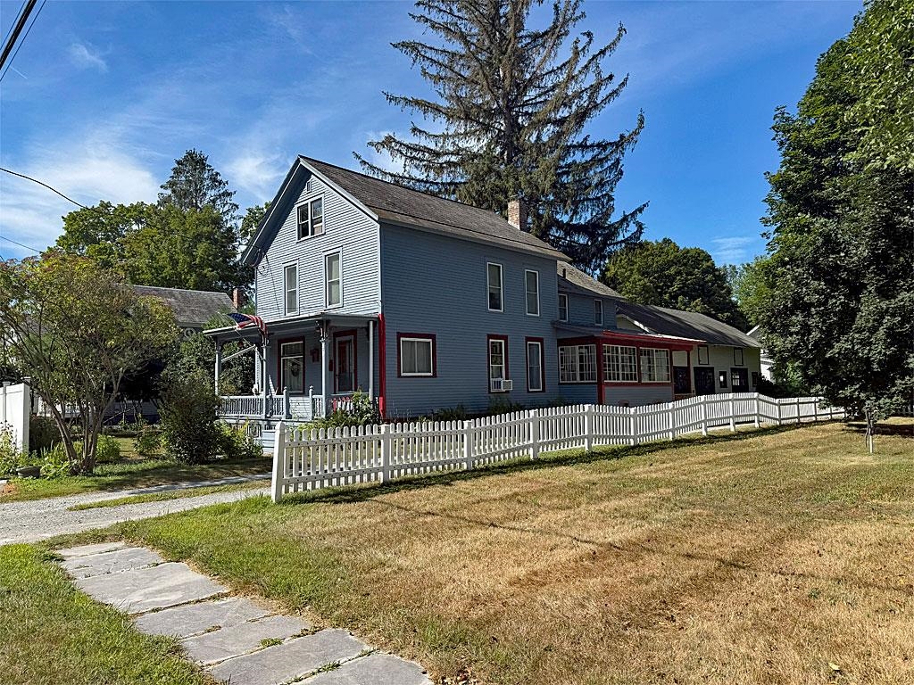
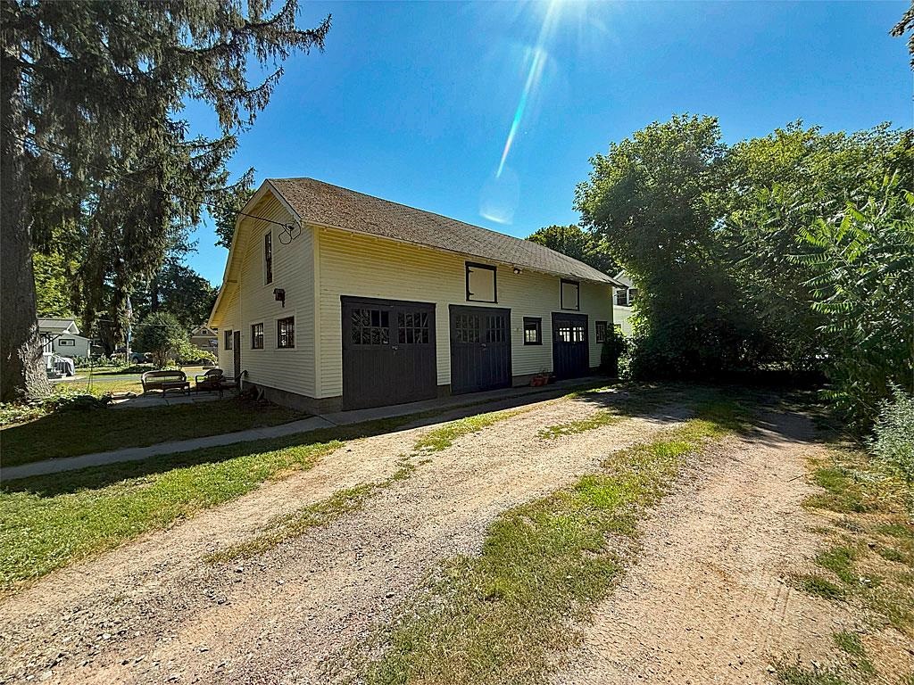
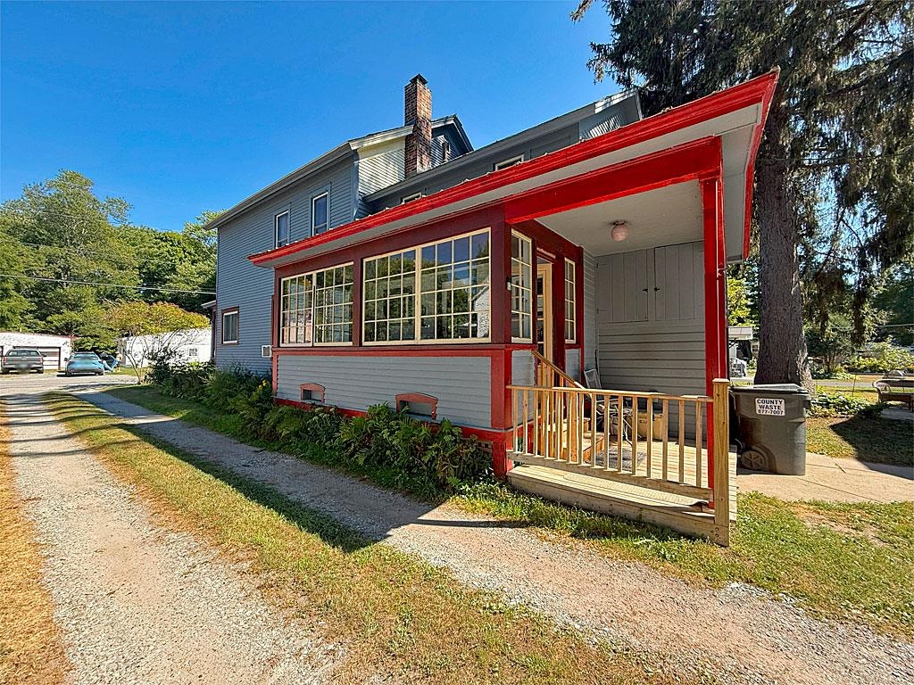
General Property Information
- Property Status:
- Active Under Contract
- Price:
- $259, 000
- Assessed:
- $0
- Assessed Year:
- County:
- VT-Rutland
- Acres:
- 0.27
- Property Type:
- Single Family
- Year Built:
- 1895
- Agency/Brokerage:
- Hughes Group Team
Casella Real Estate - Bedrooms:
- 4
- Total Baths:
- 2
- Sq. Ft. (Total):
- 2098
- Tax Year:
- 2026
- Taxes:
- $4, 560
- Association Fees:
Step into this inviting 4-bedroom, 1.5-bath home filled with character and timeless charm. The first floor offers a spacious kitchen with a large pantry, a formal dining room, a bright living room, a cozy den, and a half bath. You’ll also find a versatile bonus room—perfect for a home office, playroom, or even a first-floor bedroom. Upstairs, the second floor features a full bathroom and four comfortable bedrooms, including one with an exceptionally large walk-in closet. A standout feature of this property is the impressive three-bay garage with a full storage attic above—ideal for a workshop, hobby space, recreational vehicles, or lawn equipment. Attached to the garage, you’ll even find a sauna, unused by the current owners but ready to be revived with a little care. Located on a quiet street, this home lets you enjoy all that Fair Haven has to offer—charming restaurants, local shops, farmers markets, art in the park, and more. Don’t miss your chance to make this unique property yours. Call today to schedule a showing!
Interior Features
- # Of Stories:
- 2
- Sq. Ft. (Total):
- 2098
- Sq. Ft. (Above Ground):
- 2098
- Sq. Ft. (Below Ground):
- 0
- Sq. Ft. Unfinished:
- 1012
- Rooms:
- 9
- Bedrooms:
- 4
- Baths:
- 2
- Interior Desc:
- Walk-in Pantry
- Appliances Included:
- Dishwasher, Dryer, Microwave, Gas Range, Refrigerator, Washer, Domestic Water Heater
- Flooring:
- Wood
- Heating Cooling Fuel:
- Water Heater:
- Basement Desc:
- Unfinished
Exterior Features
- Style of Residence:
- Colonial
- House Color:
- Time Share:
- No
- Resort:
- Exterior Desc:
- Exterior Details:
- Patio, Covered Porch
- Amenities/Services:
- Land Desc.:
- Level
- Suitable Land Usage:
- Roof Desc.:
- Asphalt Shingle, Slate
- Driveway Desc.:
- Gravel
- Foundation Desc.:
- Stone
- Sewer Desc.:
- Public
- Garage/Parking:
- Yes
- Garage Spaces:
- 3
- Road Frontage:
- 0
Other Information
- List Date:
- 2025-08-18
- Last Updated:


