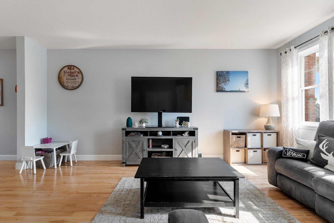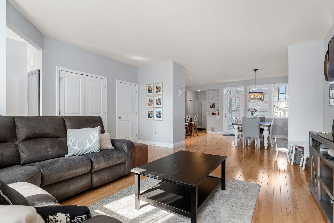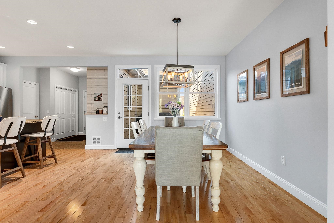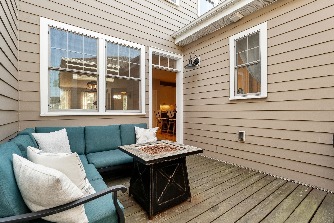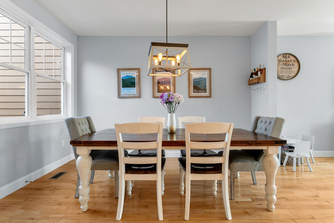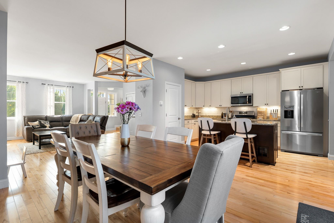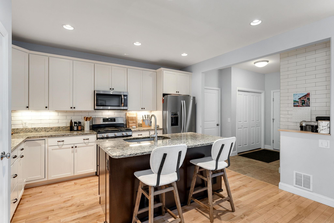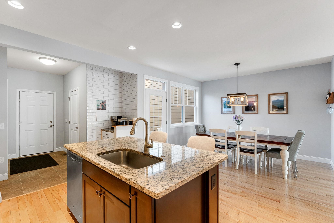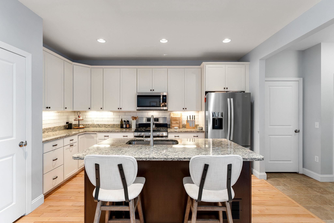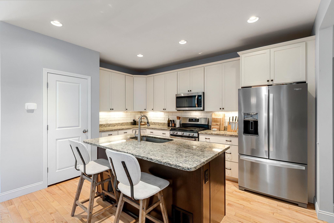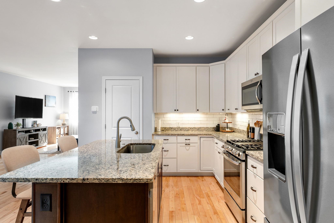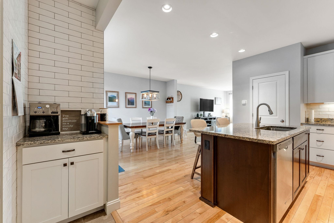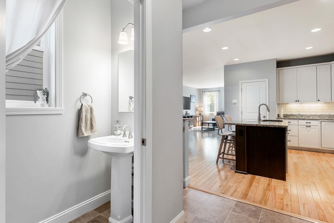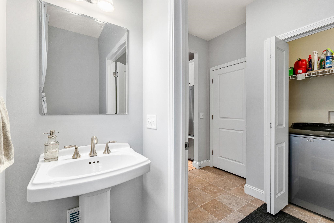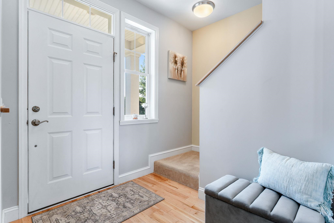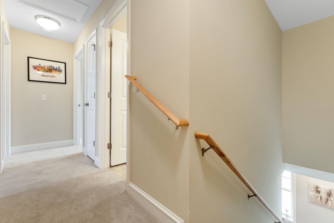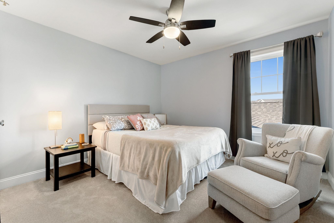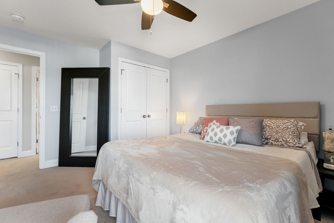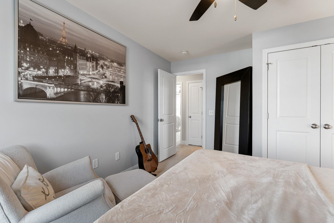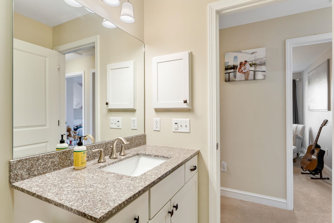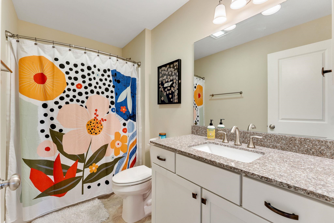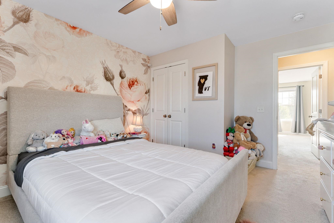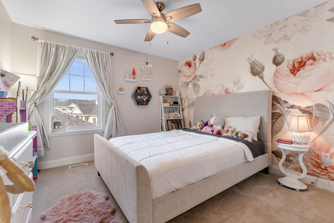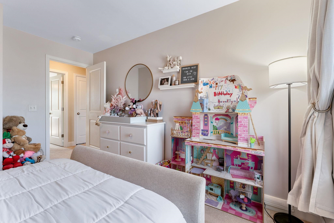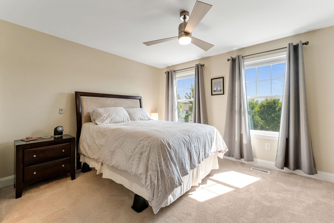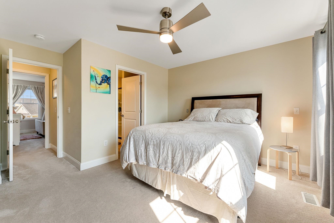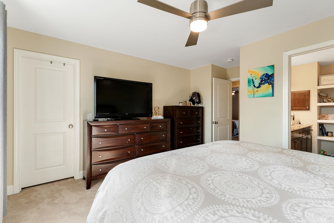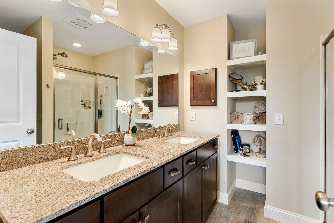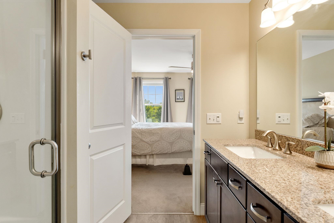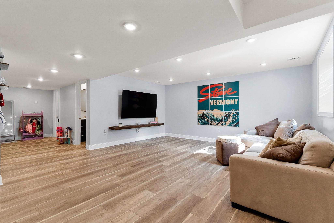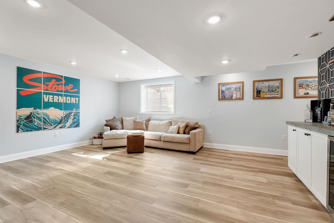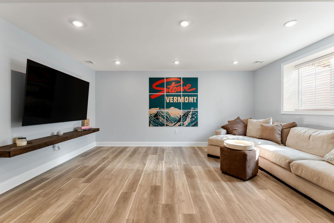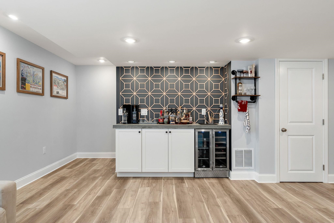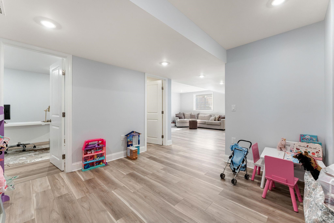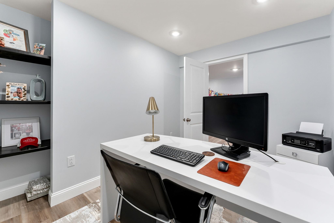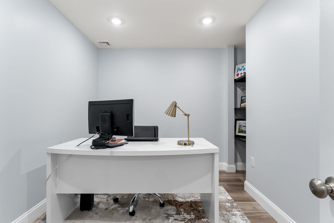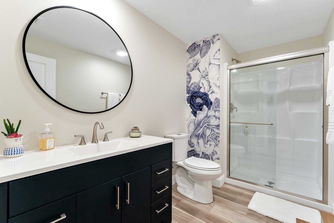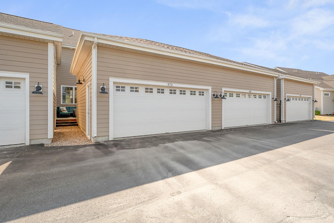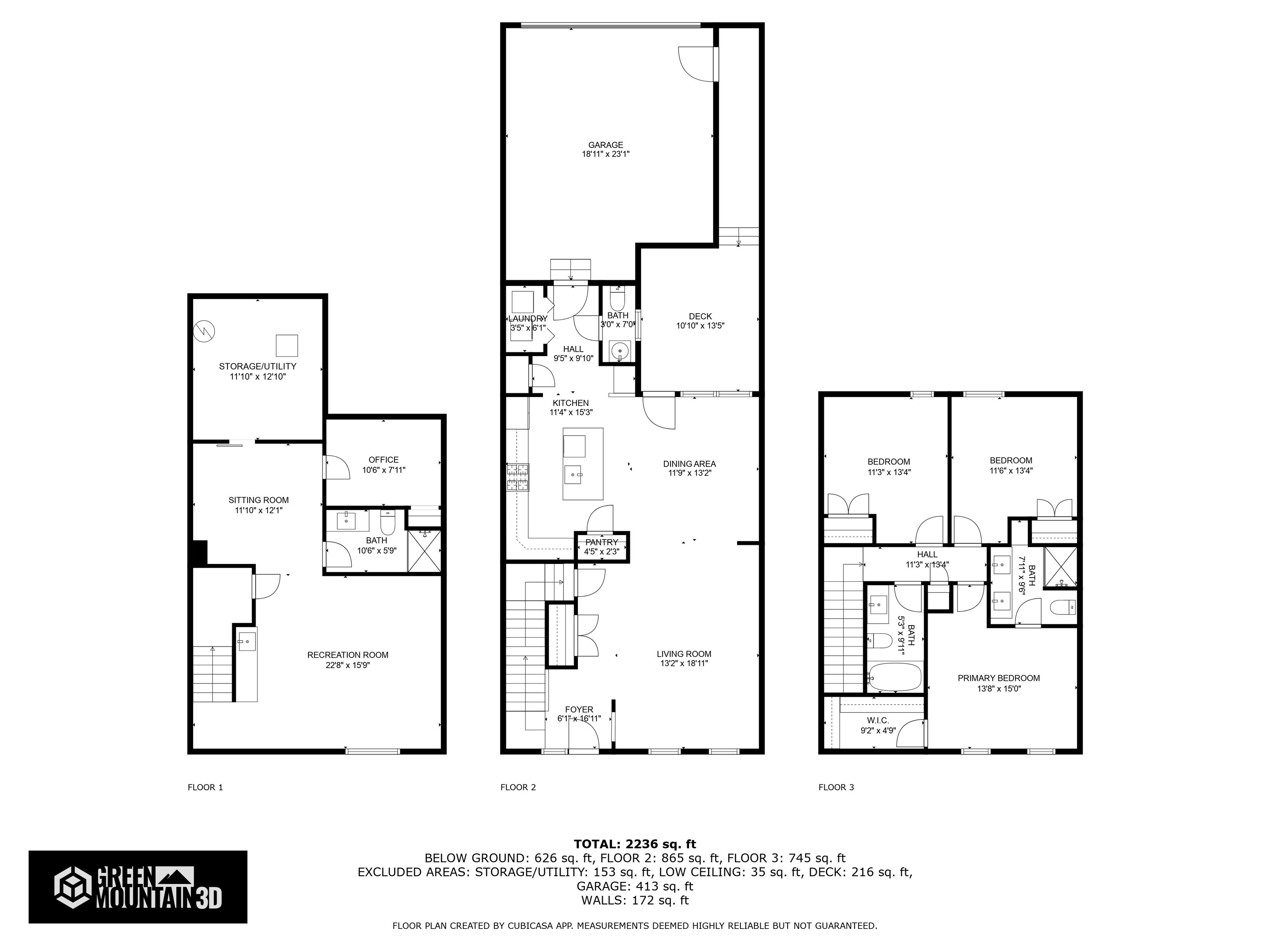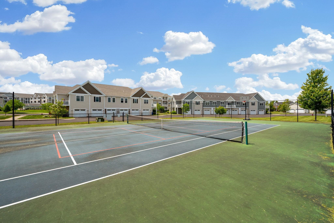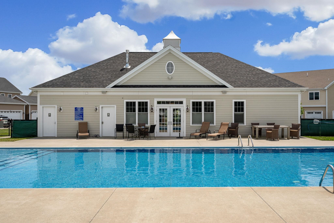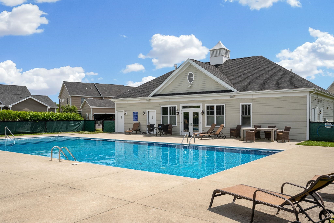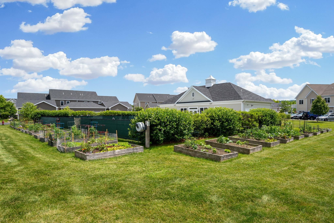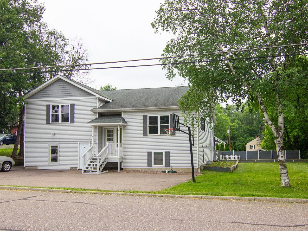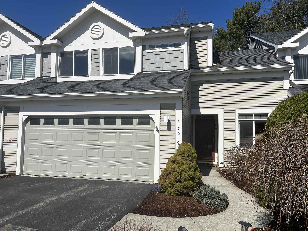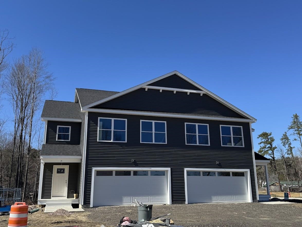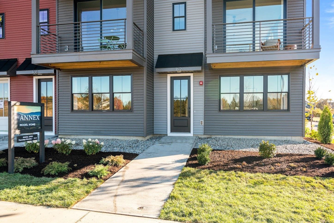1 of 49
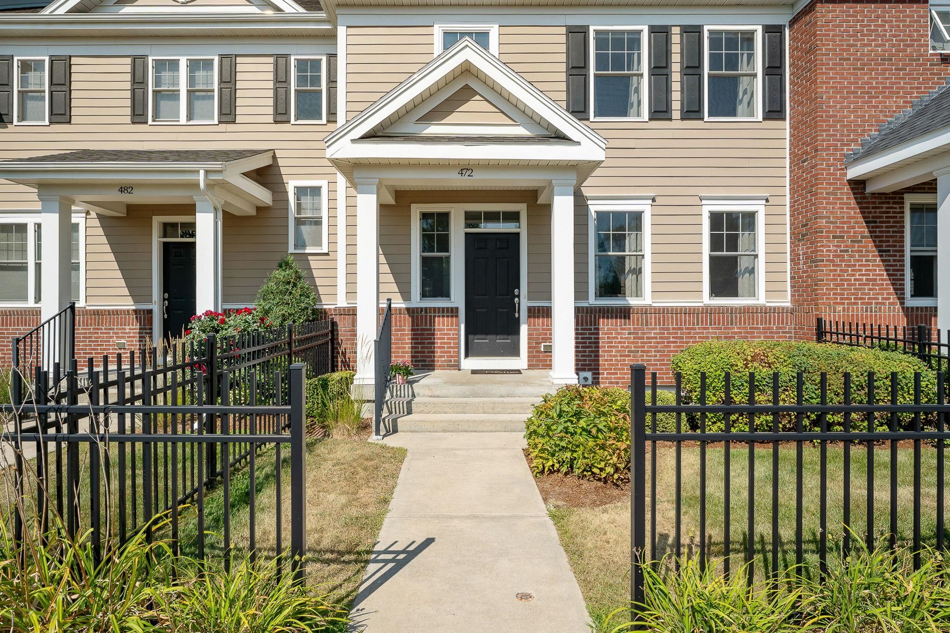
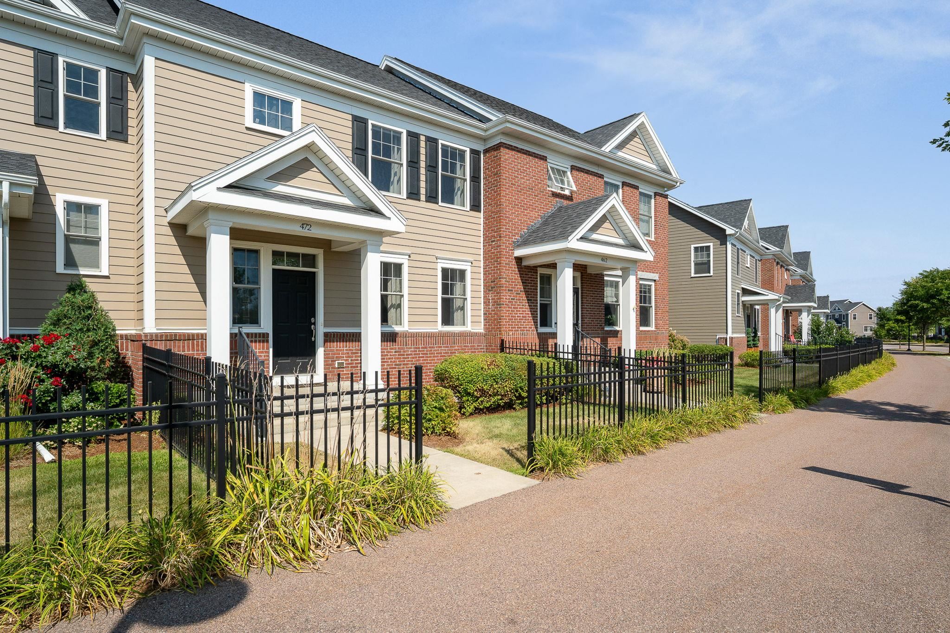
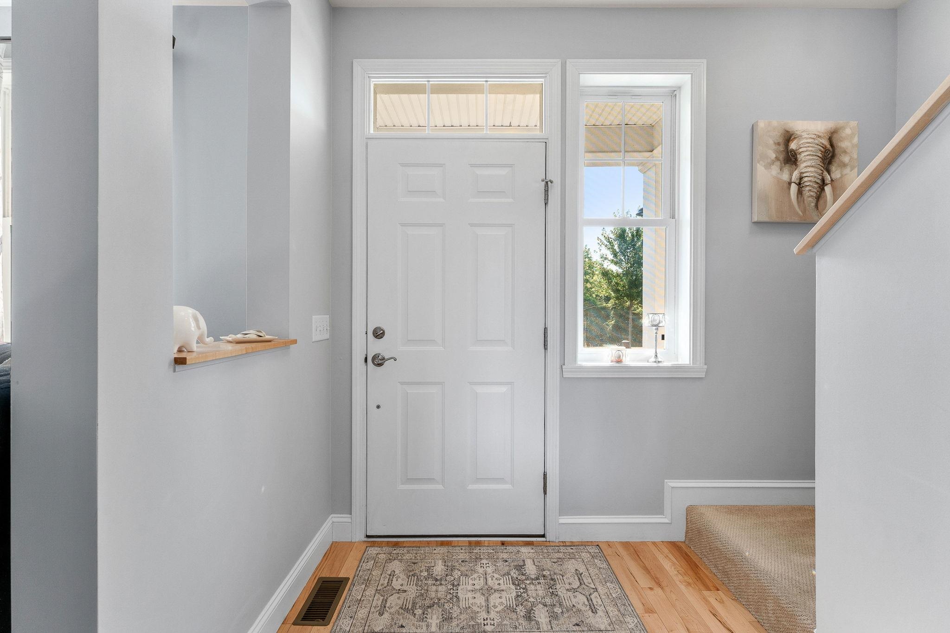
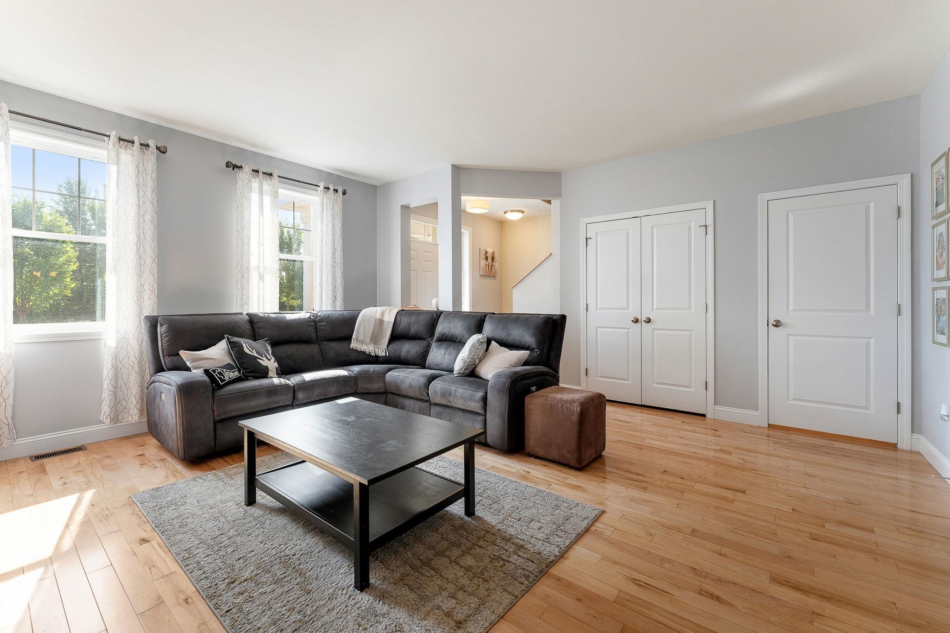
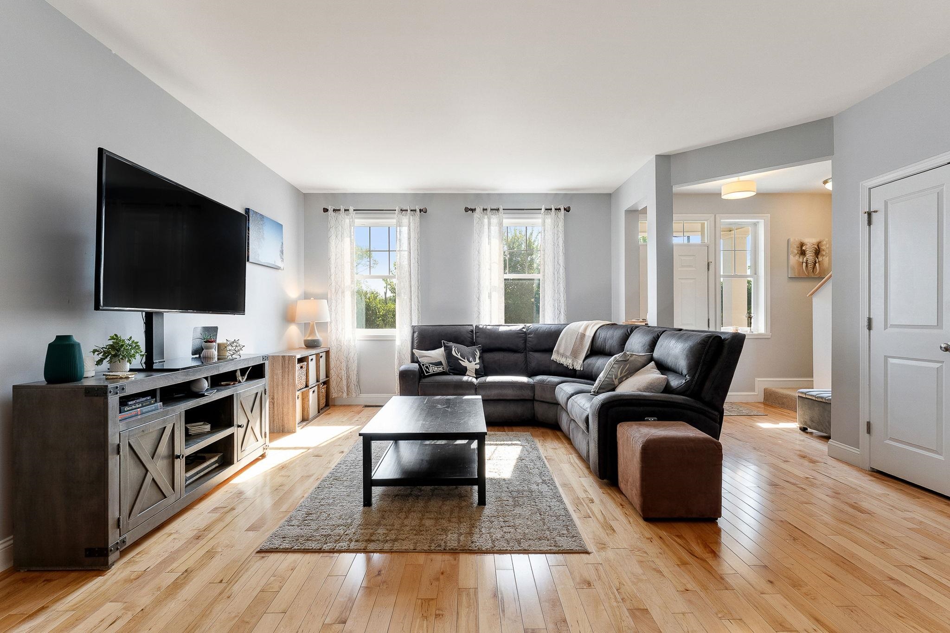
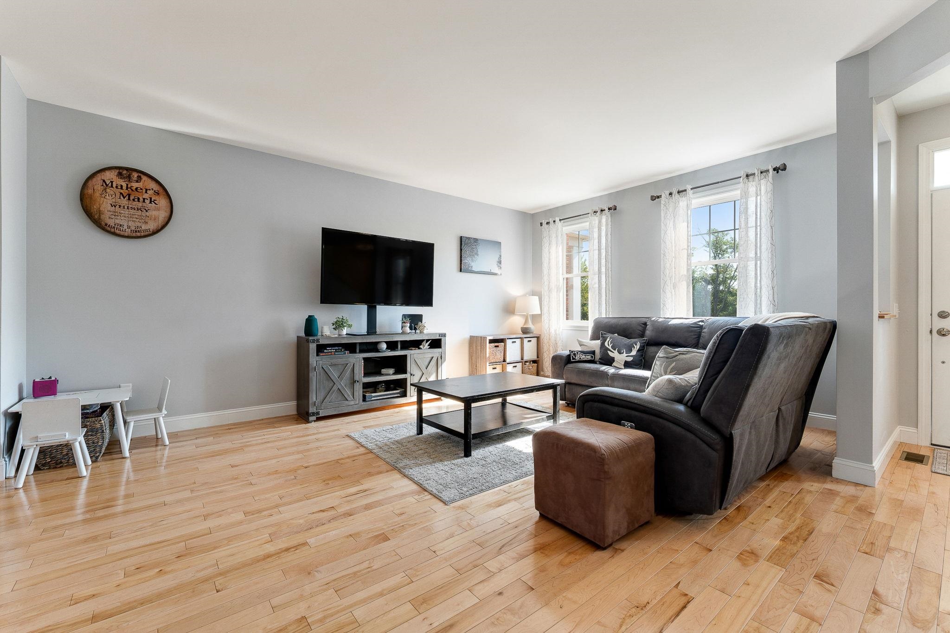
General Property Information
- Property Status:
- Active
- Price:
- $609, 000
- Assessed:
- $0
- Assessed Year:
- County:
- VT-Chittenden
- Acres:
- 0.00
- Property Type:
- Condo
- Year Built:
- 2017
- Agency/Brokerage:
- Kara Koptiuch
Vermont Real Estate Company - Bedrooms:
- 3
- Total Baths:
- 4
- Sq. Ft. (Total):
- 2379
- Tax Year:
- 2025
- Taxes:
- $9, 181
- Association Fees:
Fantastic chance to own a home in one of Williston’s most desirable neighborhoods—Finney Crossing! This beautifully maintained townhome feels like a single-family residence and features an airy open floor plan, 9-foot ceilings, central A/C, an attached 2-car garage, and a private back deck for outdoor living. The kitchen includes quartz counters, an island with under-mount sink, stainless steel appliances, tiled backsplash, recessed lighting, and a gas range with hood. The main level also offers hardwood floors, a versatile drop zone/coffee station, two closets/pantries, a convenient half bath, and laundry with full-size side by side washer/dryer. Upstairs you’ll find 3 bedrooms, including a spacious primary suite with walk-in closet and a private bath boasting a double vanity. The lower level is beautifully finished with a daylight/egress window, bonus room/rec space, ¾ bath, home office and a gorgeous custom wet bar —perfect for entertaining. The unfinished area provides plenty of storage and space for projects. Pet friendly with NO RENTAL RESTRICTIONS! HOA amenities include a pool, clubhouse, sidewalks, bike path, and community green space. All this in a prime Williston location near schools, I-89, shopping, and countless dining options at Taft Corners. Don’t miss the opportunity to call this move-in ready home yours!
Interior Features
- # Of Stories:
- 2
- Sq. Ft. (Total):
- 2379
- Sq. Ft. (Above Ground):
- 1652
- Sq. Ft. (Below Ground):
- 727
- Sq. Ft. Unfinished:
- 153
- Rooms:
- 8
- Bedrooms:
- 3
- Baths:
- 4
- Interior Desc:
- Blinds, Kitchen Island, Primary BR w/ BA, Natural Light, 1st Floor Laundry
- Appliances Included:
- Dishwasher, Disposal, Dryer, Microwave, Refrigerator, Washer, Gas Stove, Natural Gas Water Heater
- Flooring:
- Carpet, Hardwood, Manufactured
- Heating Cooling Fuel:
- Water Heater:
- Basement Desc:
- Climate Controlled, Full, Partially Finished, Interior Access
Exterior Features
- Style of Residence:
- Multi-Level, Townhouse
- House Color:
- Time Share:
- No
- Resort:
- No
- Exterior Desc:
- Exterior Details:
- Deck
- Amenities/Services:
- Land Desc.:
- Condo Development, Near Golf Course, Near Paths, Near Shopping, Neighborhood, Near Public Transportatn
- Suitable Land Usage:
- Roof Desc.:
- Architectural Shingle
- Driveway Desc.:
- Paved
- Foundation Desc.:
- Poured Concrete
- Sewer Desc.:
- Public
- Garage/Parking:
- Yes
- Garage Spaces:
- 2
- Road Frontage:
- 0
Other Information
- List Date:
- 2025-08-18
- Last Updated:


