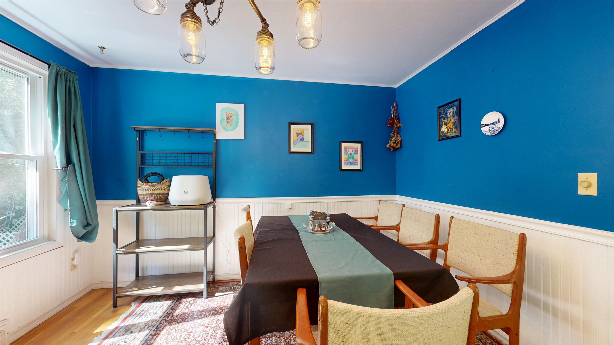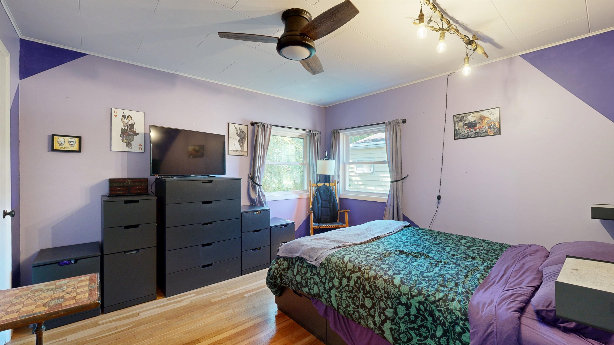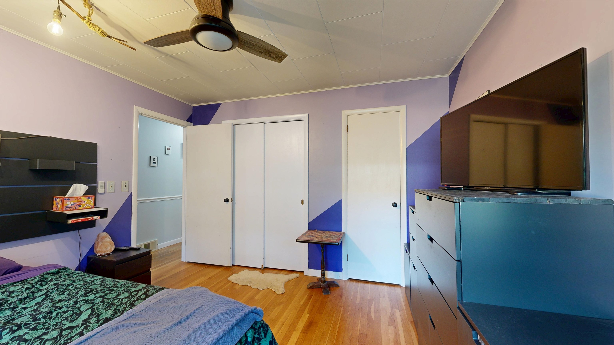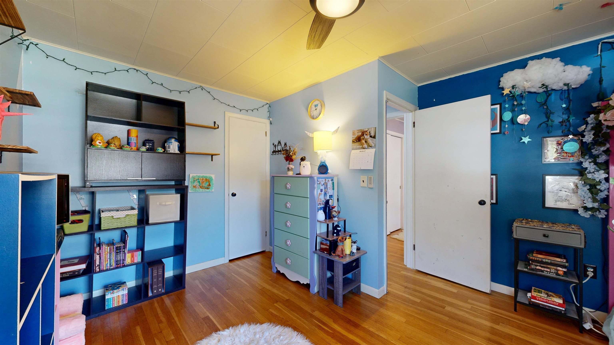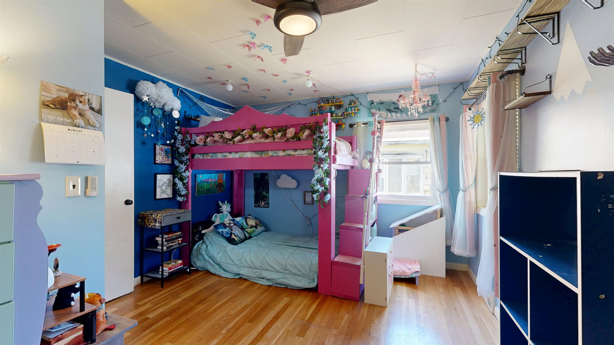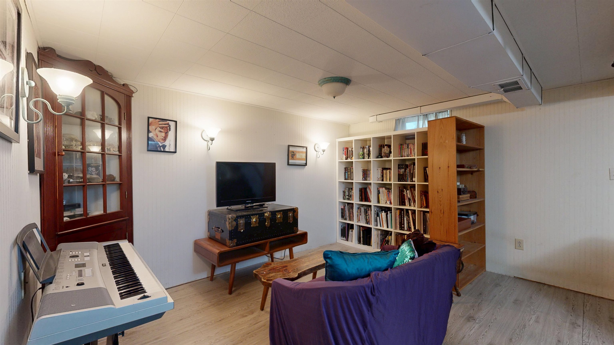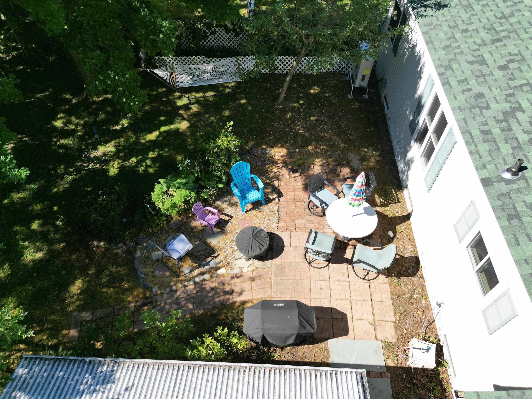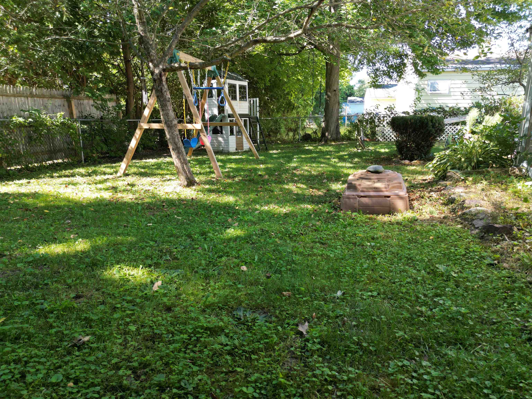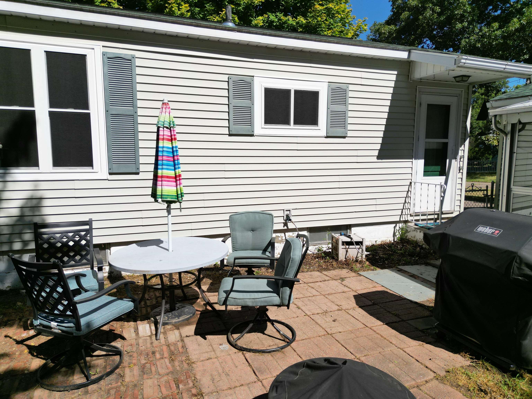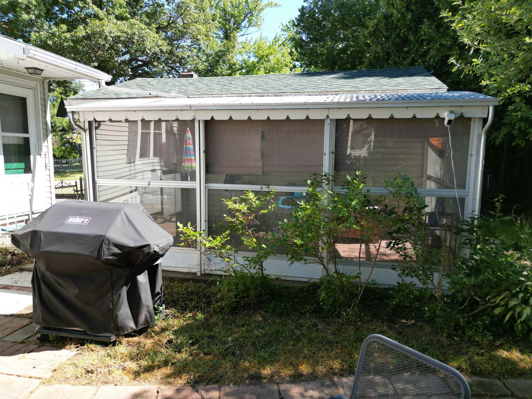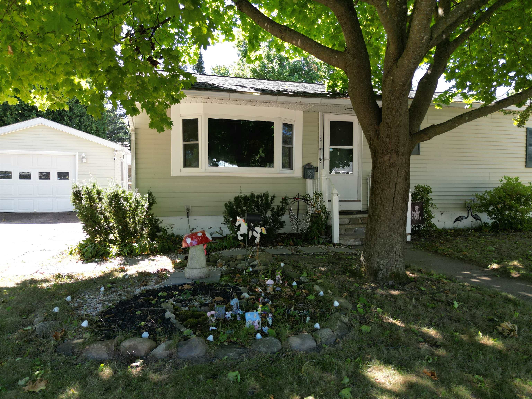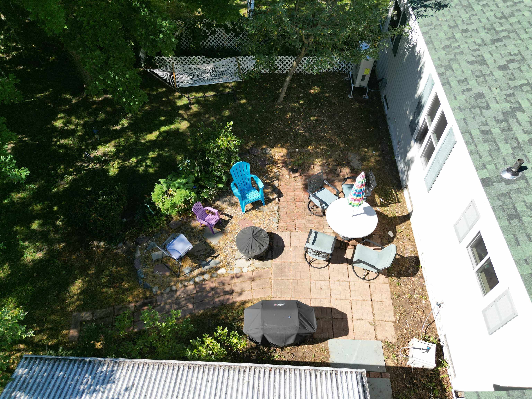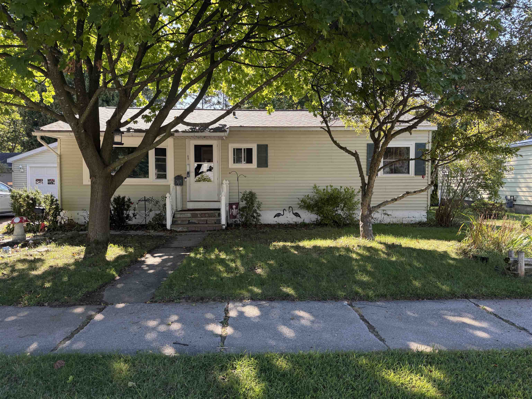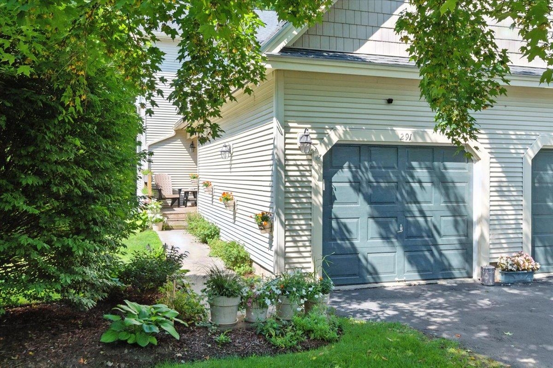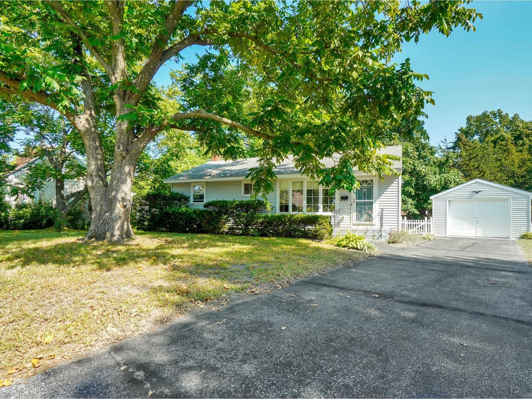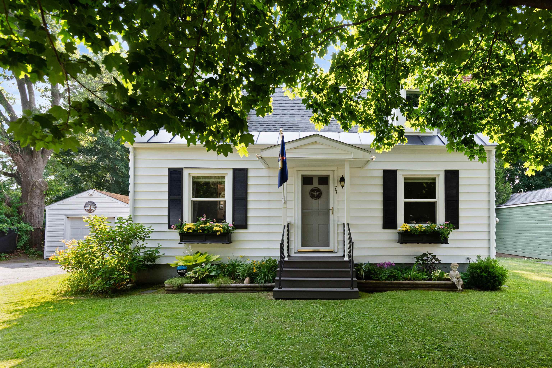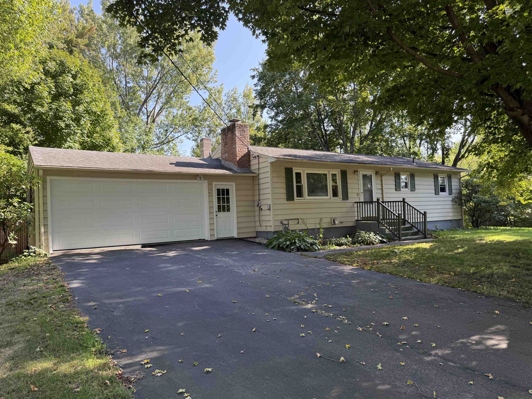1 of 19
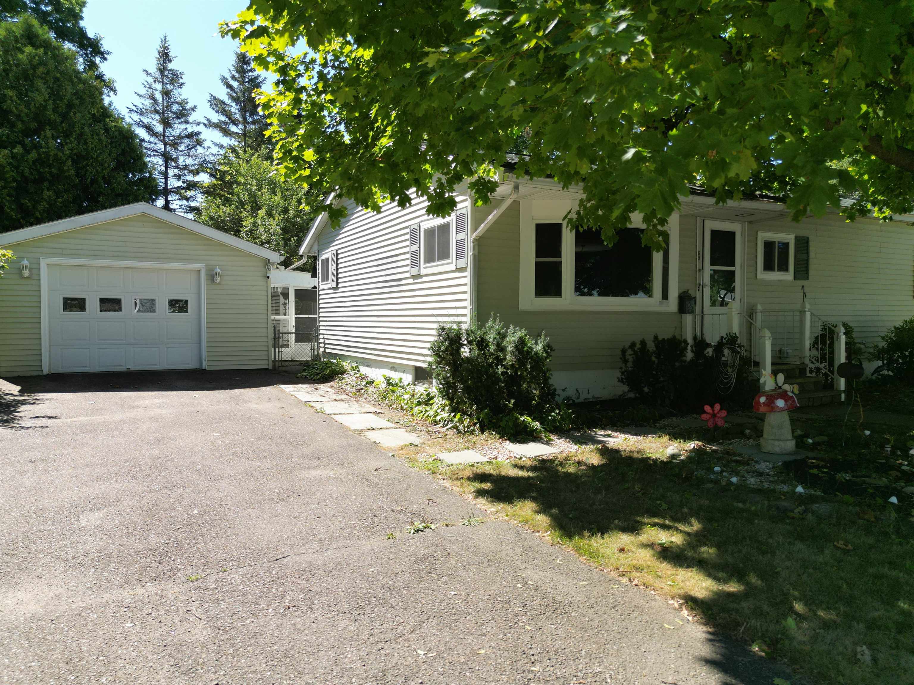
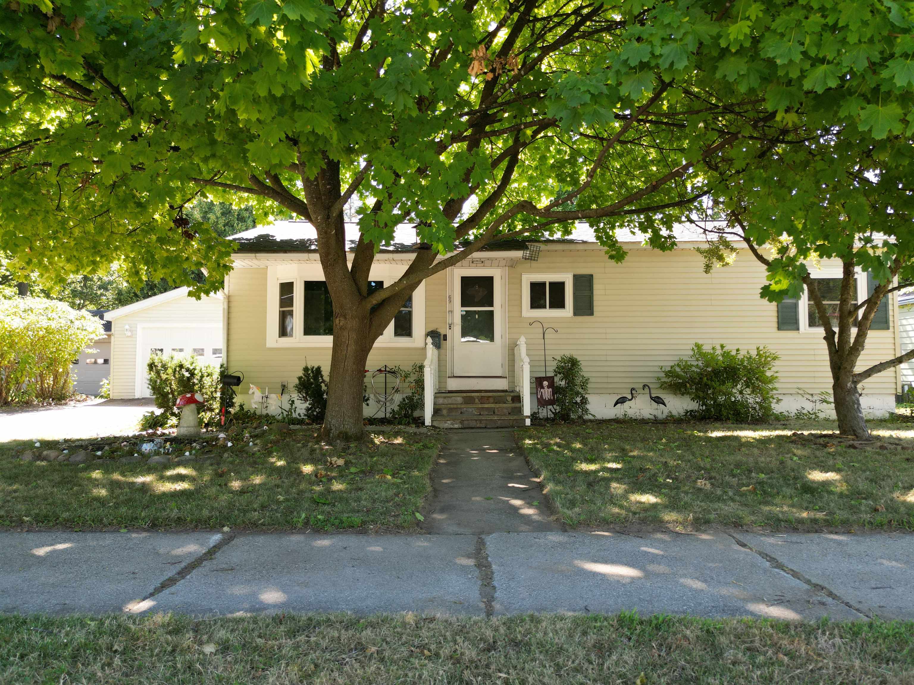
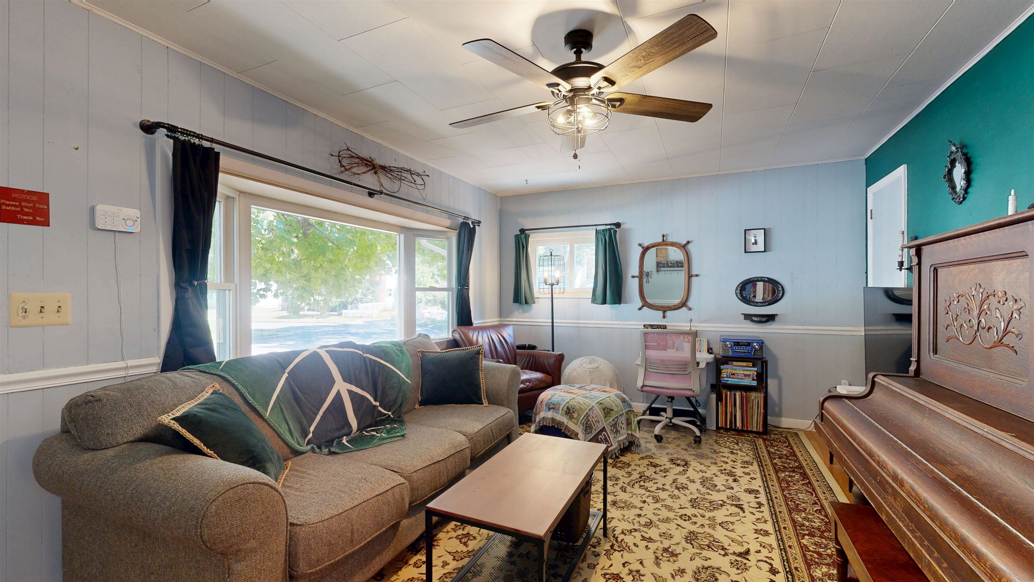
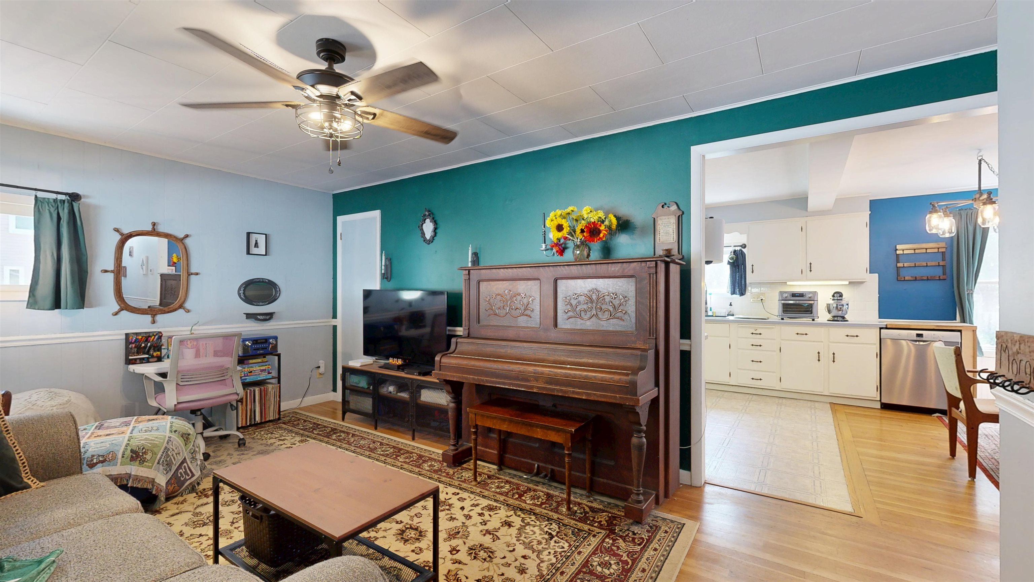
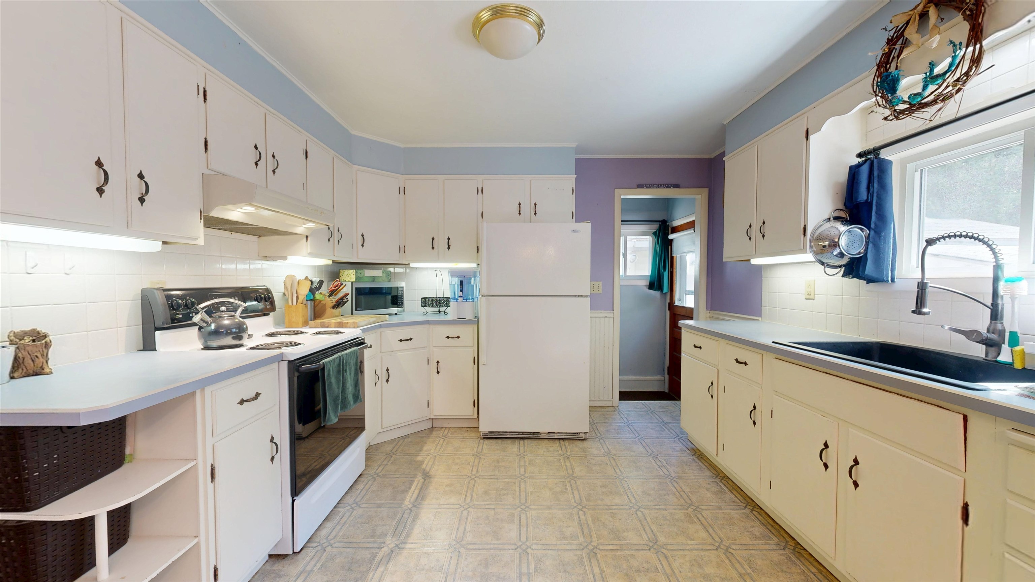
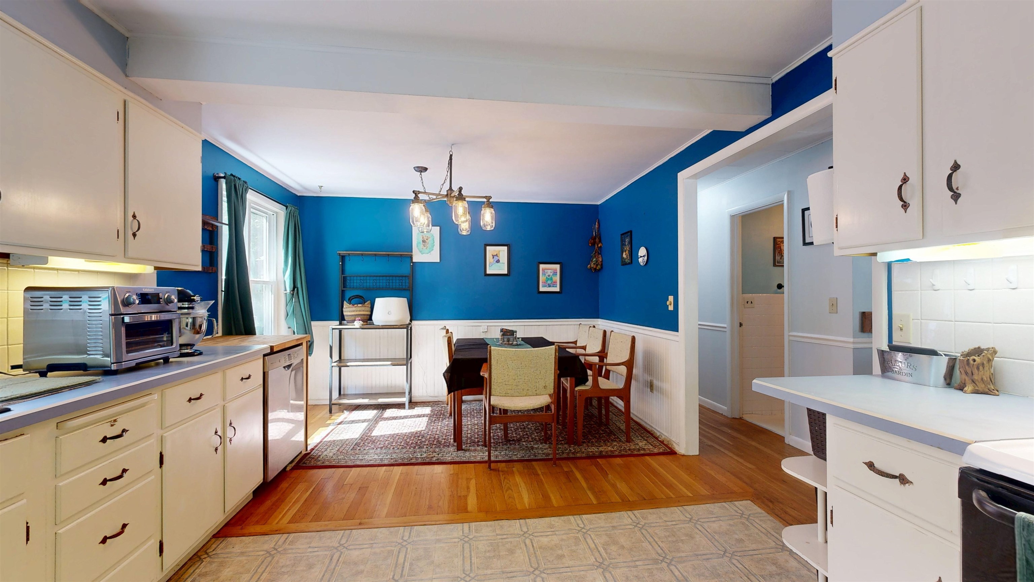
General Property Information
- Property Status:
- Active Under Contract
- Price:
- $412, 500
- Assessed:
- $0
- Assessed Year:
- County:
- VT-Chittenden
- Acres:
- 0.16
- Property Type:
- Single Family
- Year Built:
- 1957
- Agency/Brokerage:
- The Nancy Jenkins Team
Nancy Jenkins Real Estate - Bedrooms:
- 2
- Total Baths:
- 2
- Sq. Ft. (Total):
- 960
- Tax Year:
- 2025
- Taxes:
- $6, 666
- Association Fees:
Wonderful ranch in the sought-after New North End! This inviting home features a sunny and spacious eat-in kitchen with lots of cabinets, generous counter space, new sink and added convenient dishwasher. A sunny living room with a large bay window. There are hardwood floors throughout the main level, two comfortable bedrooms, a full bath & an additional ¾ bath in the lower level. Recent improvements include a new roof & garage roof (2022), new energy-efficient heat pump heating system, central AC & hot water heater(2022), updated electrical (2021) including a new panel, many outlets and wiring, new washer/dryer, and nearly all new windows(2025)—including the bay window. Detached 1 car garage improved w/ new electrical (2024) incl. higher load outlets for electric car charging. Enjoy outdoor dining or relaxing in your screened-in porch. Great landscaped backyard oasis with perennial blueberry bushes, Apple trees, elderberry bush and white grapevines for privacy and fruit. Easy access to Lake Champlain, Burlington Bike Path, Beltline, Starr Farm Park, Leddy Park, Ethan Allen park & trails for outdoor fun. Great location just minutes to elementary schools & LC Hunt Middle School, Bus line and Ethan Allen Shopping Center with a grocery & hardware store, brewery, and restaurants. A charming home with many major updates already complete.
Interior Features
- # Of Stories:
- 1
- Sq. Ft. (Total):
- 960
- Sq. Ft. (Above Ground):
- 960
- Sq. Ft. (Below Ground):
- 0
- Sq. Ft. Unfinished:
- 960
- Rooms:
- 4
- Bedrooms:
- 2
- Baths:
- 2
- Interior Desc:
- Ceiling Fan, Kitchen/Dining, Basement Laundry
- Appliances Included:
- Dishwasher, Dryer, Electric Range, Refrigerator, Washer, Electric Water Heater
- Flooring:
- Hardwood, Vinyl
- Heating Cooling Fuel:
- Water Heater:
- Basement Desc:
- Full, Interior Stairs
Exterior Features
- Style of Residence:
- Ranch
- House Color:
- Time Share:
- No
- Resort:
- Exterior Desc:
- Exterior Details:
- Screened Porch
- Amenities/Services:
- Land Desc.:
- City Lot, Level, Sidewalks, Street Lights, Subdivision, Trail/Near Trail, Near Shopping, Near Public Transportatn, Near School(s)
- Suitable Land Usage:
- Roof Desc.:
- Shingle
- Driveway Desc.:
- Paved
- Foundation Desc.:
- Block, Concrete
- Sewer Desc.:
- Public
- Garage/Parking:
- Yes
- Garage Spaces:
- 1
- Road Frontage:
- 0
Other Information
- List Date:
- 2025-08-18
- Last Updated:


