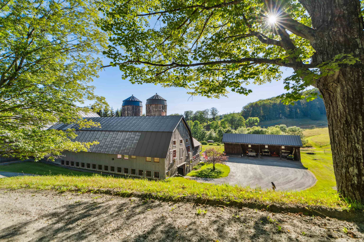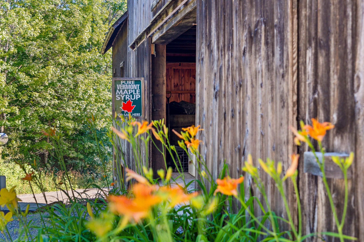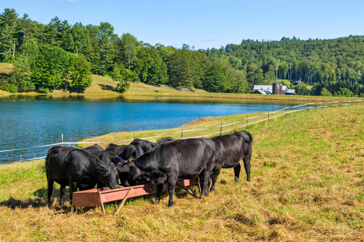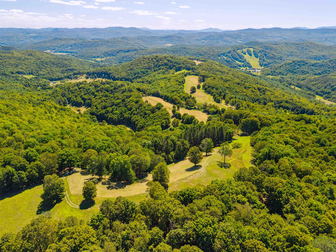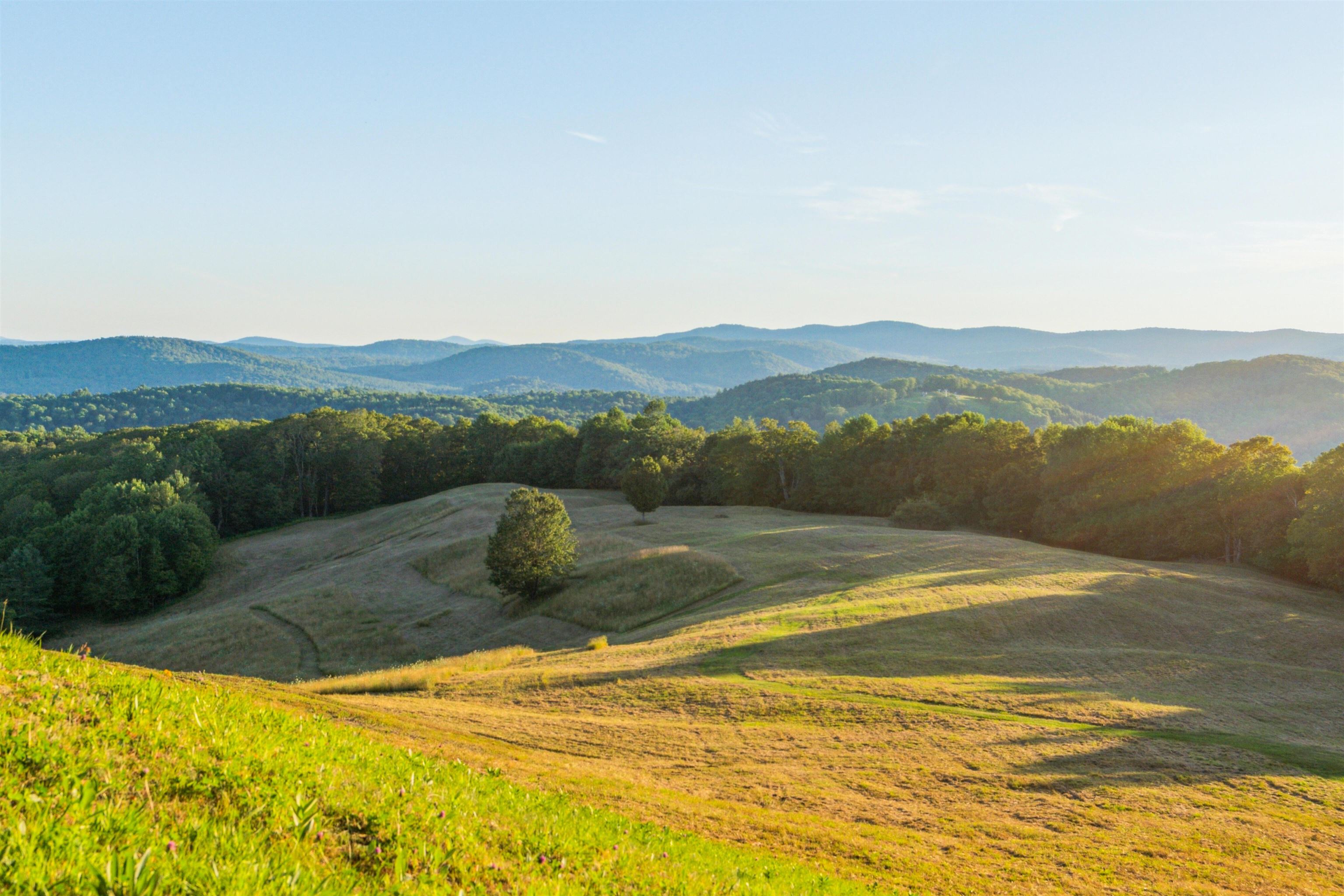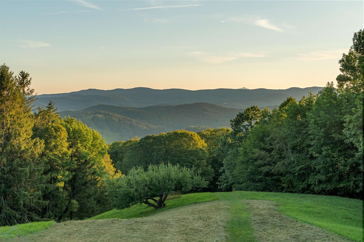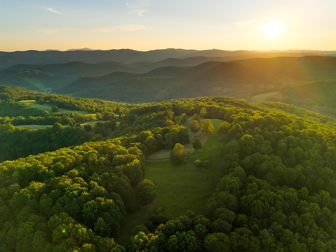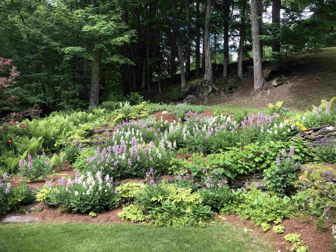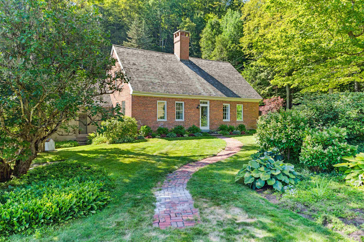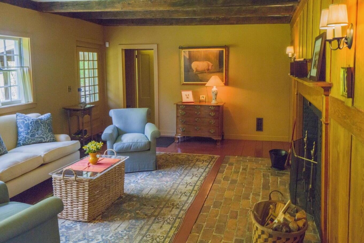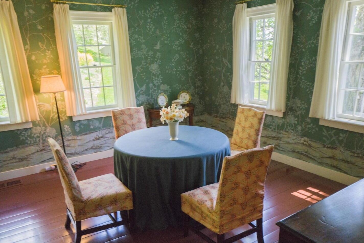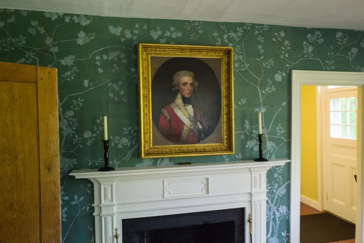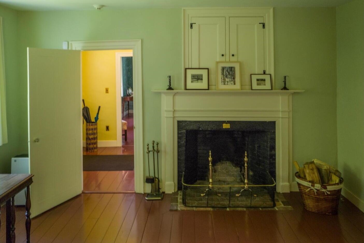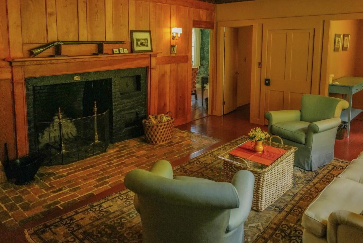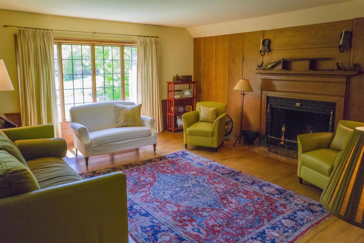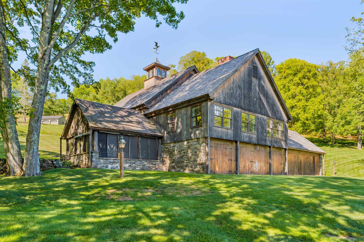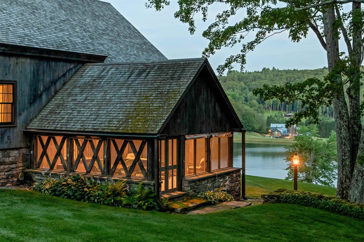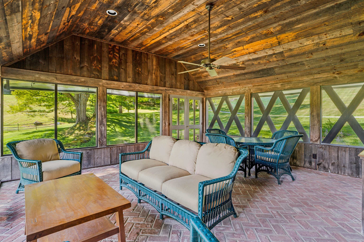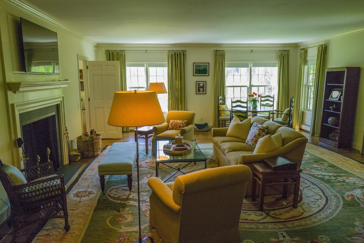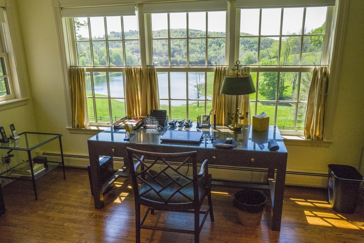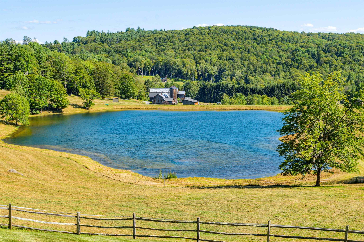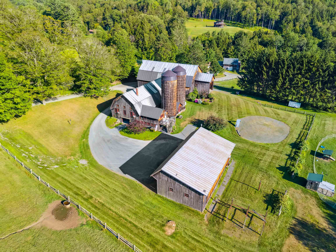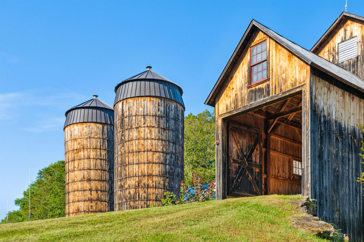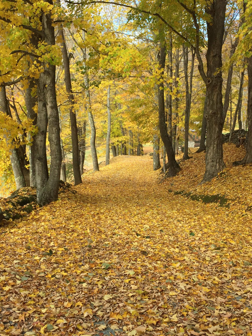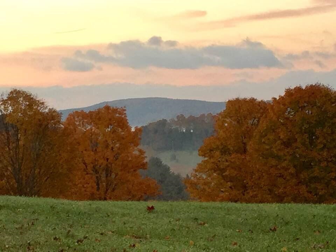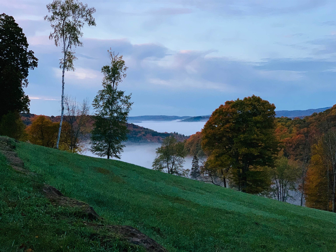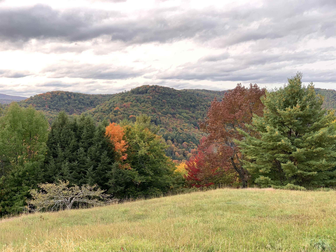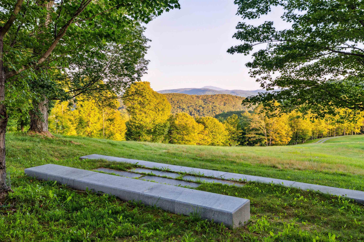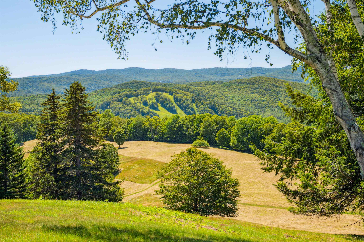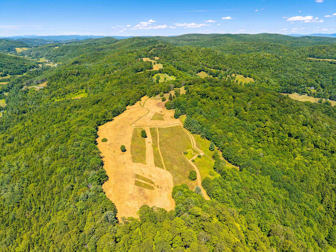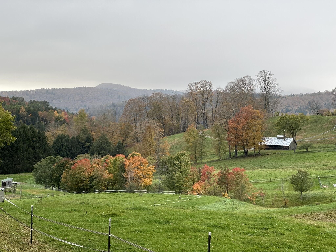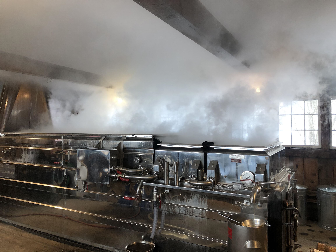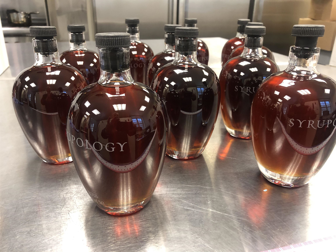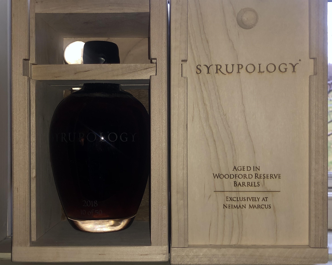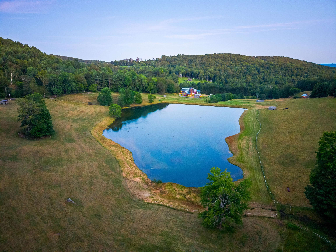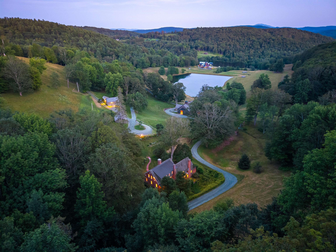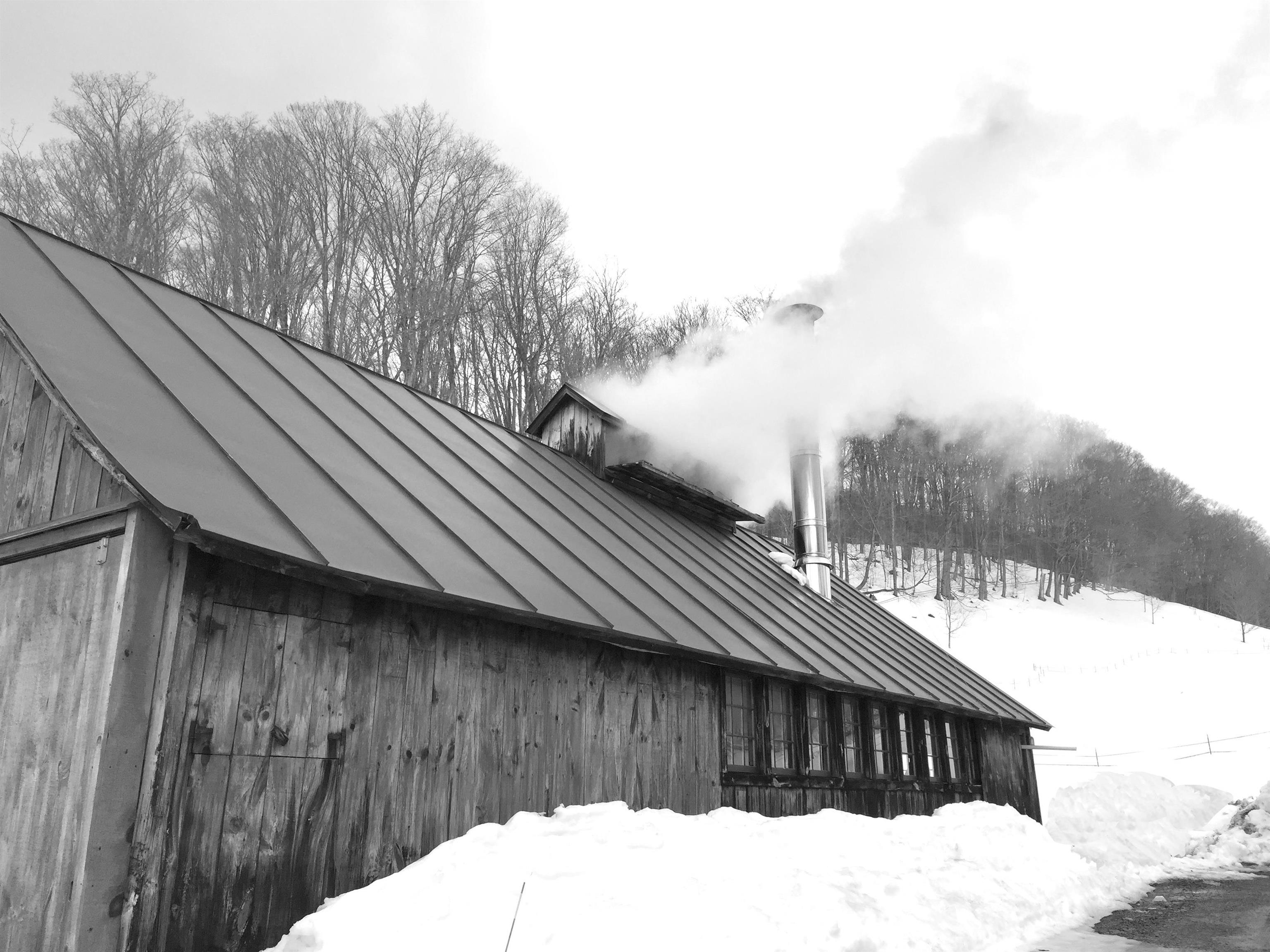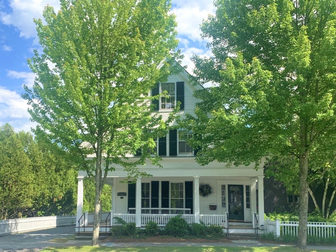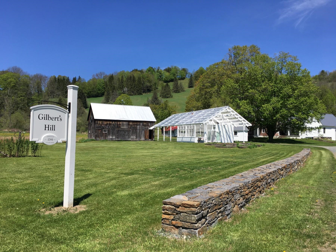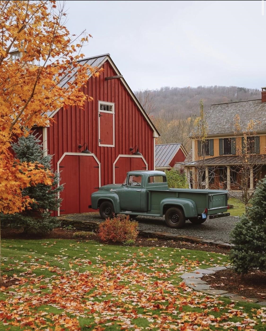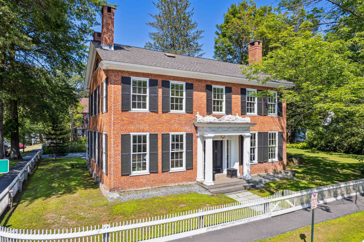1 of 43
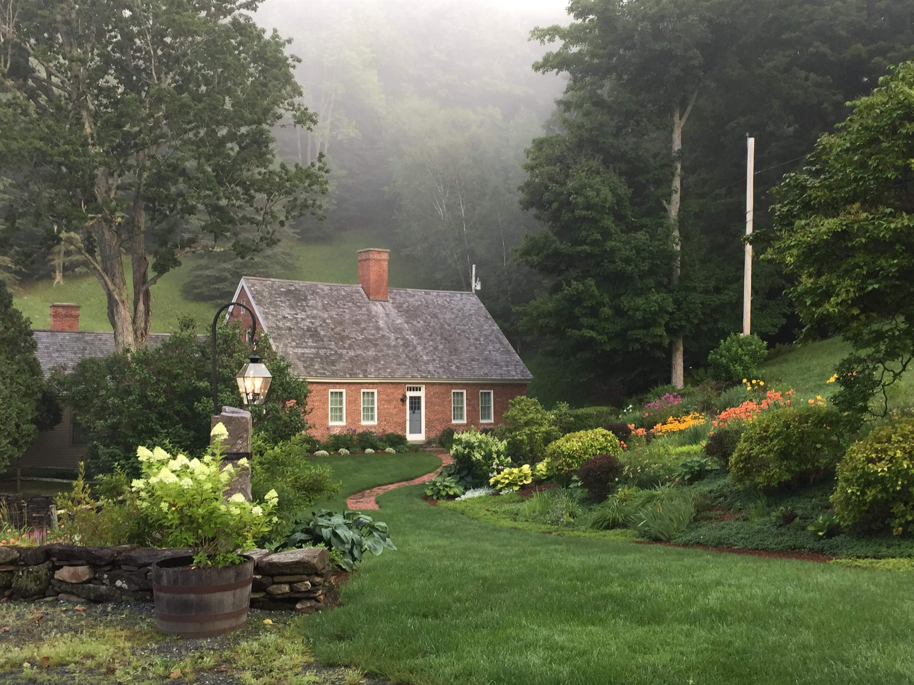
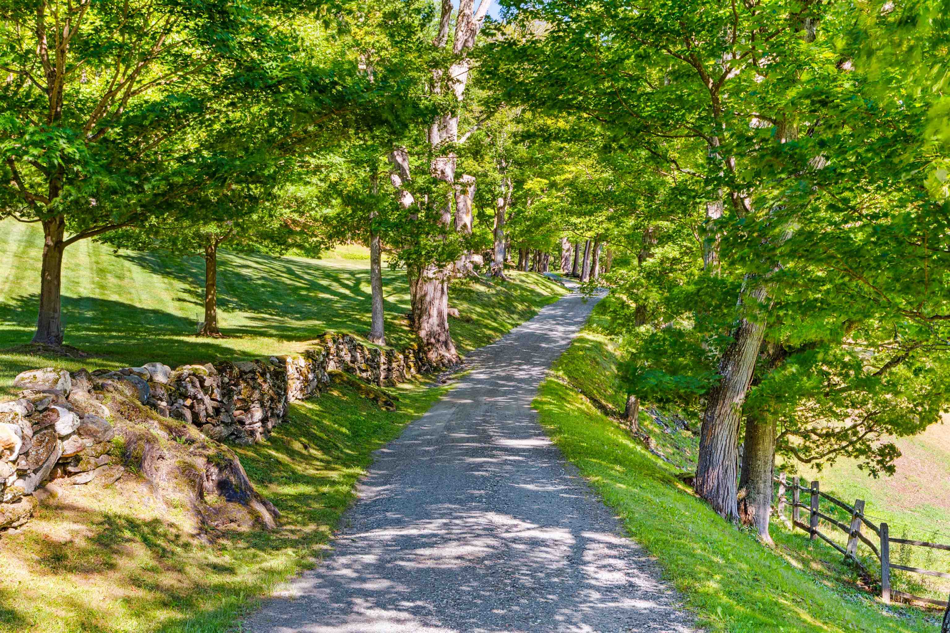
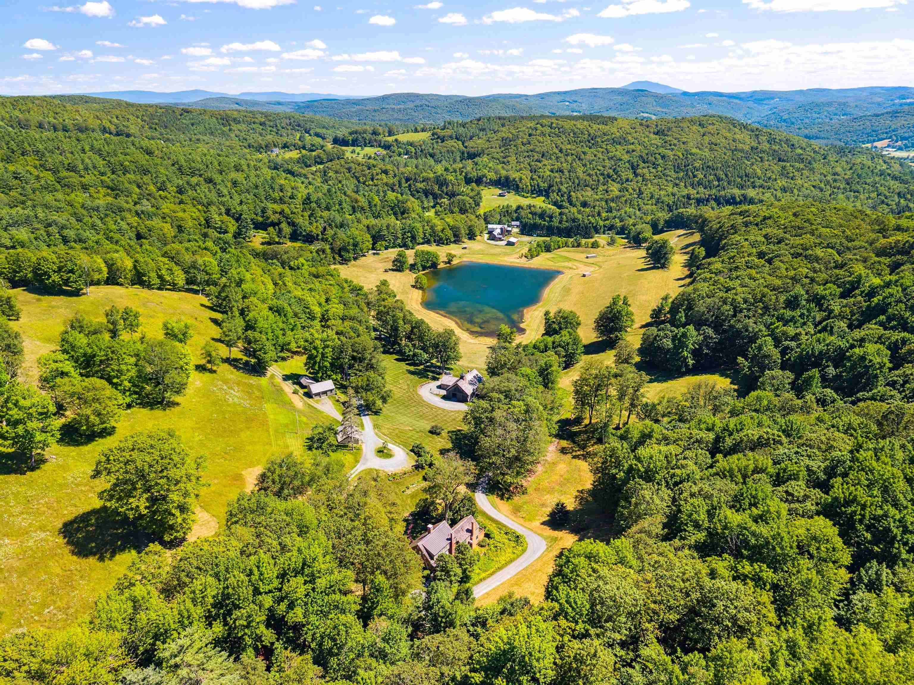
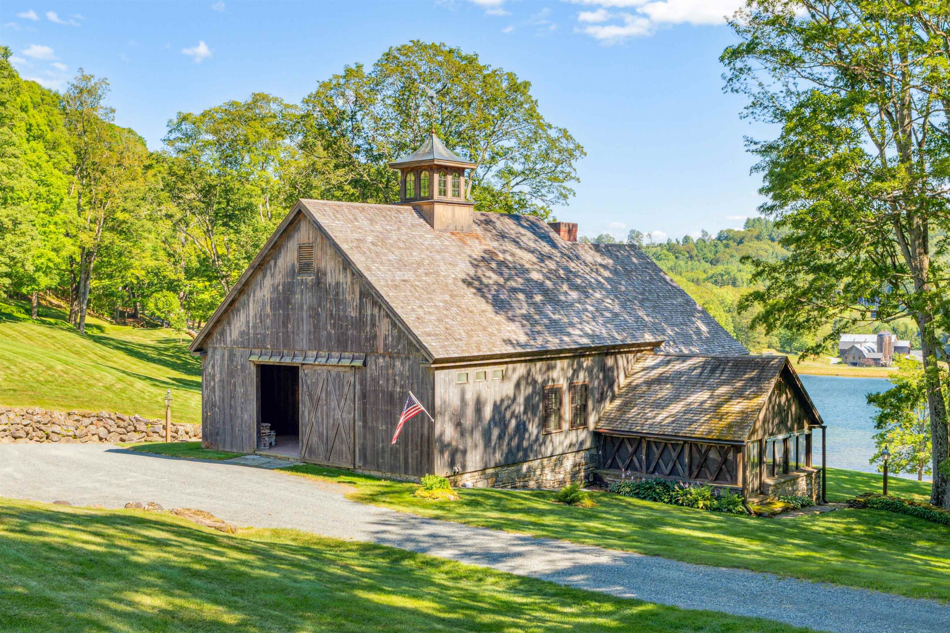
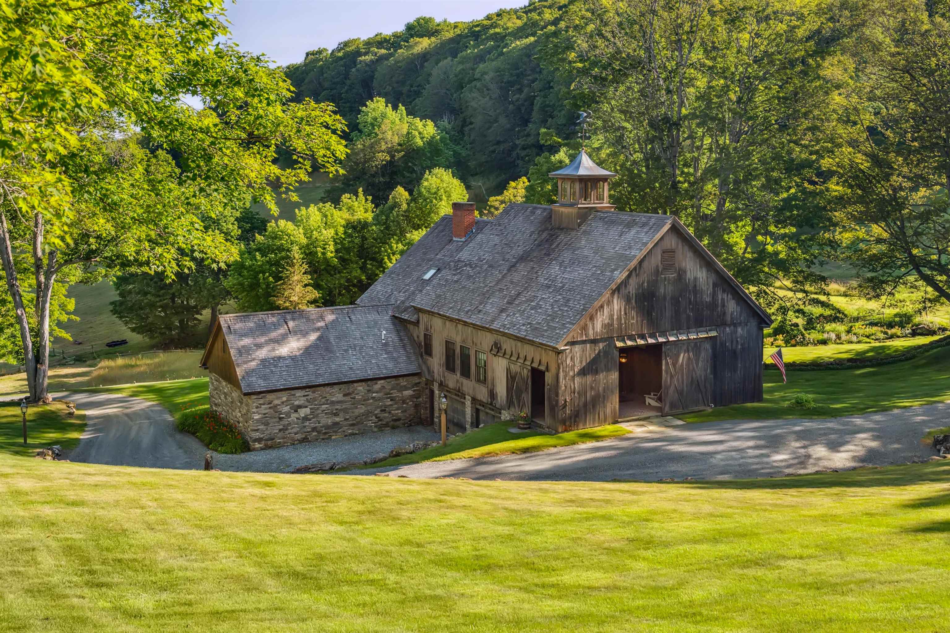
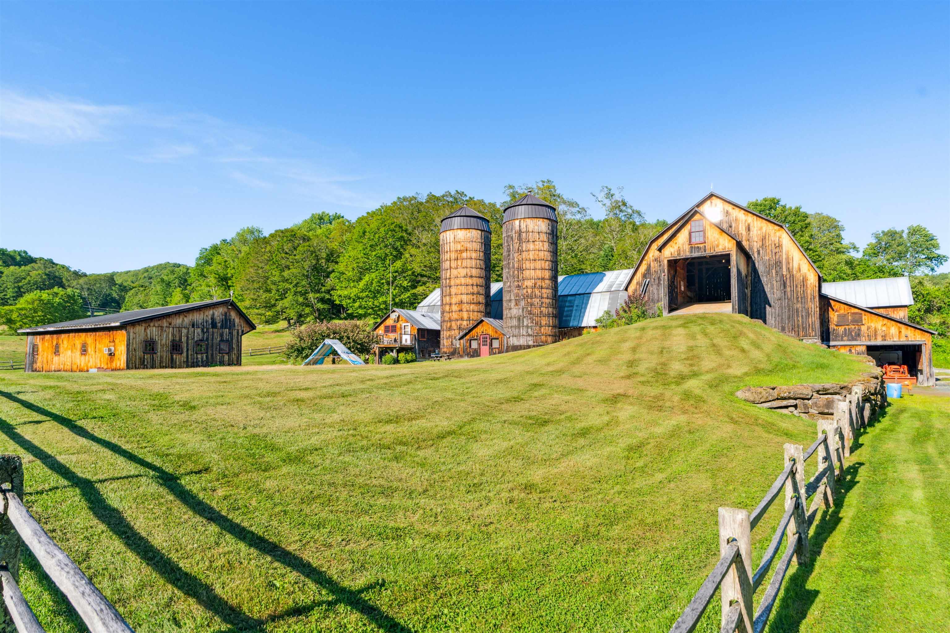
General Property Information
- Property Status:
- Active Under Contract
- Price:
- $6, 100, 000
- Assessed:
- $0
- Assessed Year:
- County:
- VT-Windsor
- Acres:
- 352.61
- Property Type:
- Single Family
- Year Built:
- 1790
- Agency/Brokerage:
- T Story Jenks
LandVest, Inc./New Hampshire - Bedrooms:
- 6
- Total Baths:
- 6
- Sq. Ft. (Total):
- 8264
- Tax Year:
- 2025
- Taxes:
- $46, 728
- Association Fees:
Hawk Gate Farm is a 352-acre estate, roughly square in shape, in the hills of South Pomfret. This storied landscape—once five independent farmsteads—embodies the evolution of rural New England from its earliest post-colonial roots to the present day. At its heart stands the Isaac Newton House, a c.1790 Federal-style brick Cape with preserved period detail. Features include finely crafted fireplace mantels, original window and door moldings, delicately beaded baseboards, a brick hearth with a beehive oven, historic staircase and plastered walls, wide-board flooring, and hand-forged hardware. Isaac Newton, one of Pomfret’s earliest settlers, built the home for his wife Betsey and their ten children and raised sheep. A two-bedroom Carriage House, designed in the vernacular of American barns, sits above a spring-fed, five-acre pond. Nearby, a rare high-drive dairy barn dating to circa 1900 still conveys Vermont’s early 20th-century dairy legacy with striking form and integrity. Together, these structures speak to more than two centuries of working farm life. The land itself embodies generations of thoughtful stewardship: open meadows, towering maples, birch groves, stone walls, and eight miles of carriage roads--including the King’s Highway, a grassy, stone-lined path believed to date to the 18th century. The farm is for recreation and produces maple syrup in its sugar house, has multiple barns, equipment sheds, and an apartment in the barn. Near Woodstock.
Interior Features
- # Of Stories:
- 2
- Sq. Ft. (Total):
- 8264
- Sq. Ft. (Above Ground):
- 6821
- Sq. Ft. (Below Ground):
- 1443
- Sq. Ft. Unfinished:
- 479
- Rooms:
- 17
- Bedrooms:
- 6
- Baths:
- 6
- Interior Desc:
- Dining Area, Draperies, Wood Fireplace, 3+ Fireplaces, Laundry Hook-ups, Natural Woodwork, Security
- Appliances Included:
- Dishwasher, Dryer, Range Hood, Freezer, Gas Range, Refrigerator, Washer
- Flooring:
- Carpet, Wood
- Heating Cooling Fuel:
- Water Heater:
- Basement Desc:
- Climate Controlled, Daylight, Full, Partially Finished, Storage Space, Interior Access
Exterior Features
- Style of Residence:
- Cape
- House Color:
- Time Share:
- No
- Resort:
- Exterior Desc:
- Exterior Details:
- Barn, Building, Garden Space, Guest House, Natural Shade, Outbuilding, Screened Porch, Shed, Storage, Stable(s)
- Amenities/Services:
- Land Desc.:
- Agricultural, Conserved Land, Country Setting, Farm, Dairy Farm, Horse/Animal Farm, Field/Pasture, Hilly, Landscaped, Mountain View, Pond, Recreational, Rolling, Secluded, Timber, Trail/Near Trail, Walking Trails, Wooded, Abuts Conservation, Near Country Club, Near Golf Course, Near Skiing, Near Snowmobile Trails, Valley
- Suitable Land Usage:
- Roof Desc.:
- Wood Shingle
- Driveway Desc.:
- Gravel
- Foundation Desc.:
- Concrete
- Sewer Desc.:
- Private, Septic
- Garage/Parking:
- Yes
- Garage Spaces:
- 12
- Road Frontage:
- 2448
Other Information
- List Date:
- 2025-08-18
- Last Updated:


