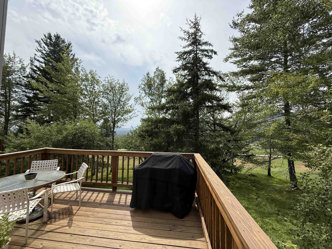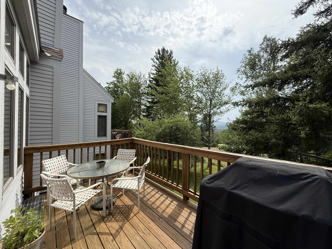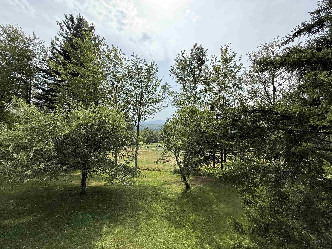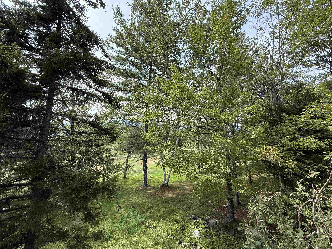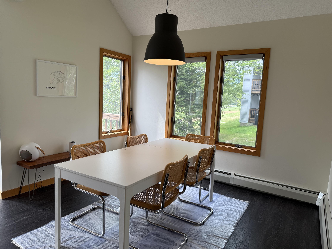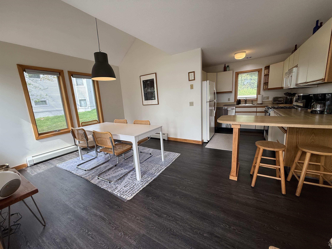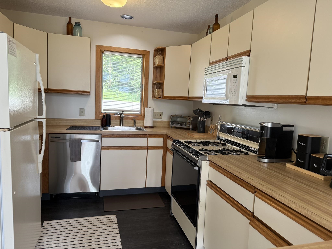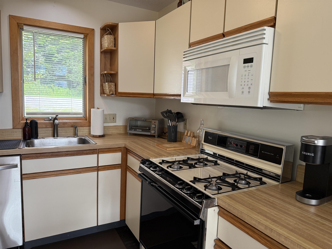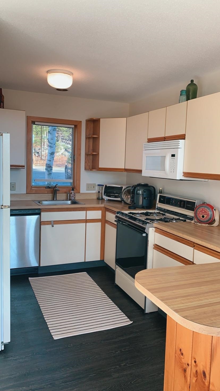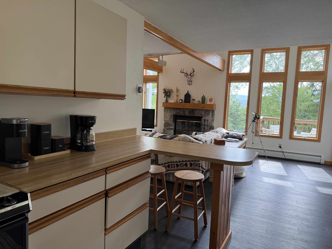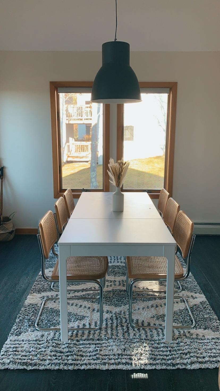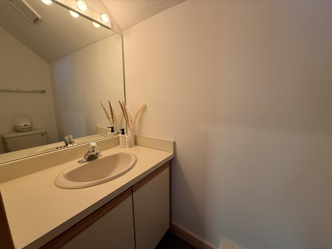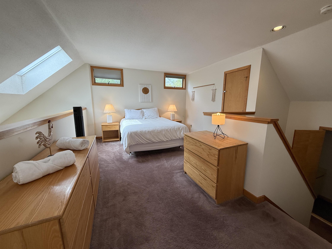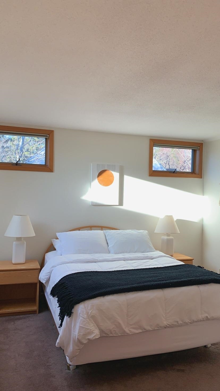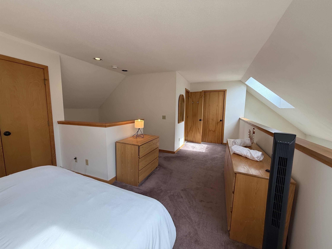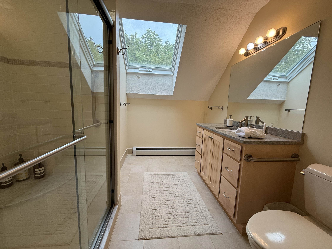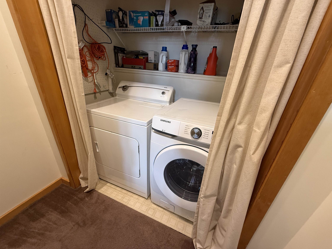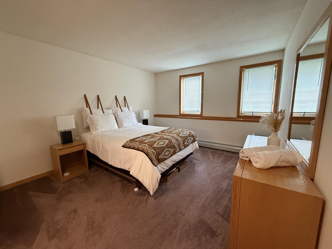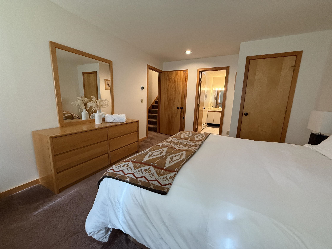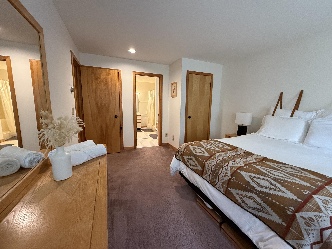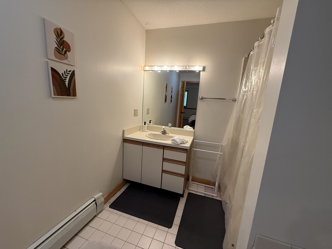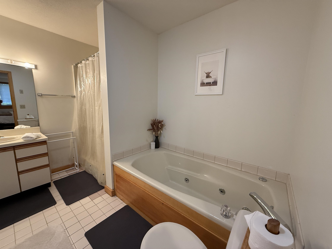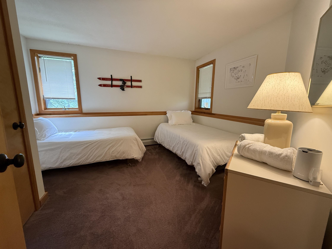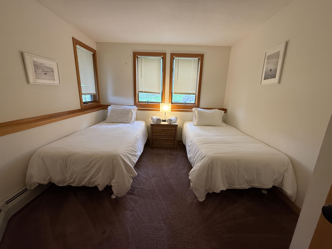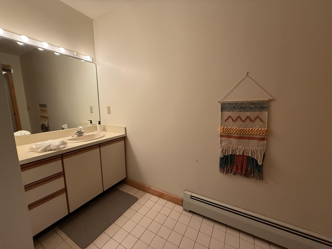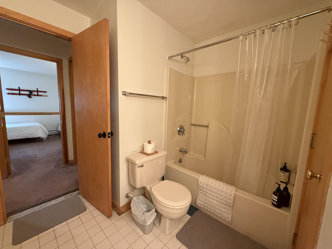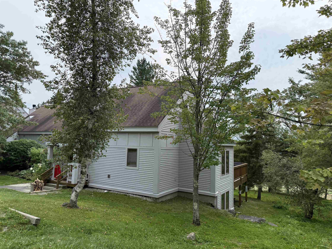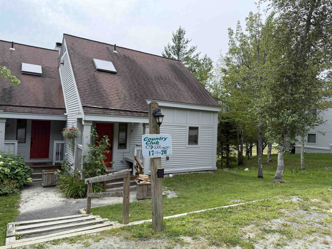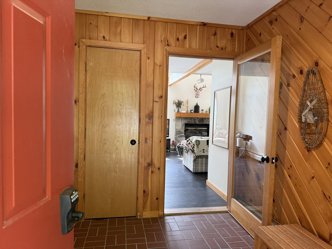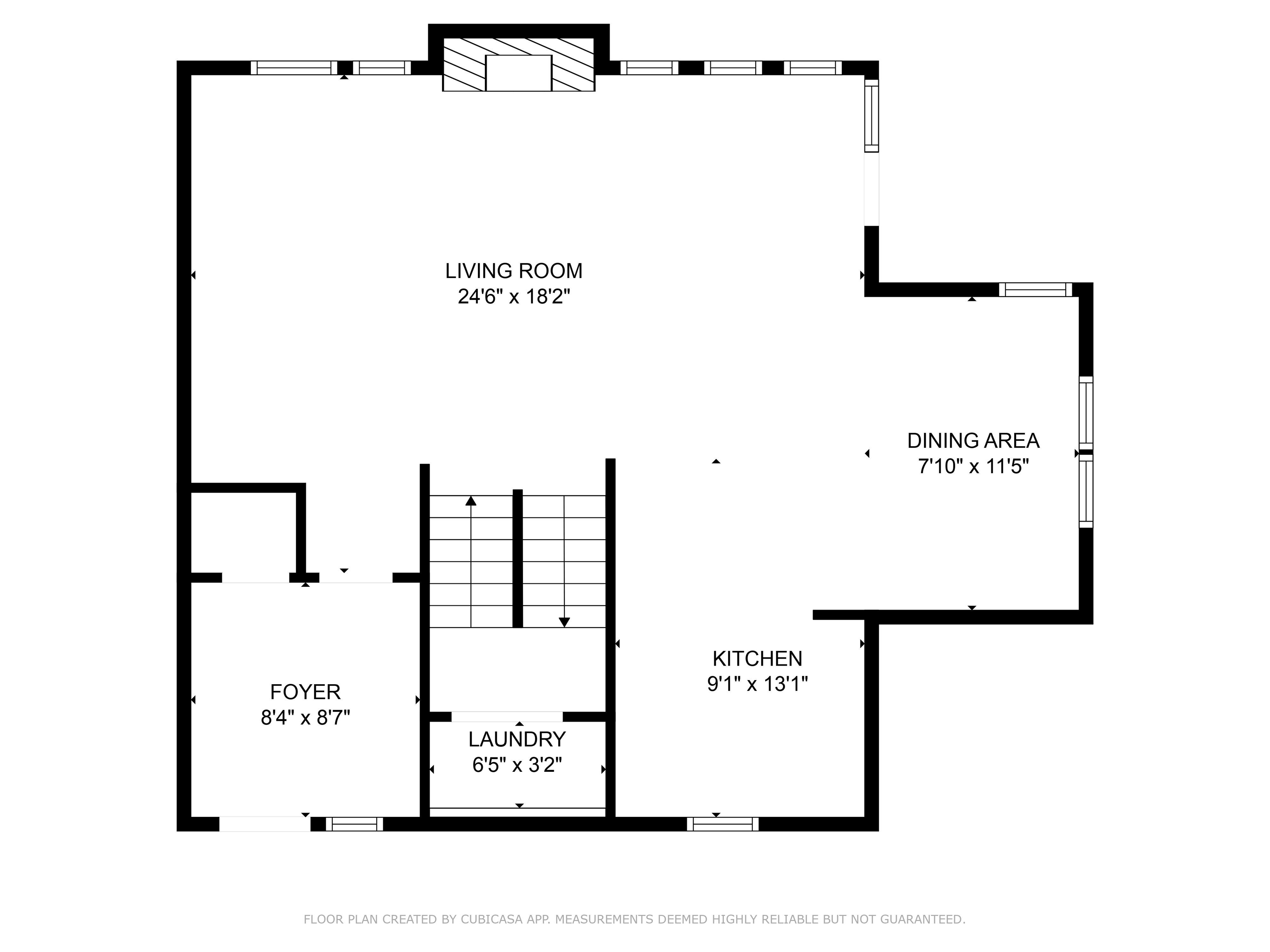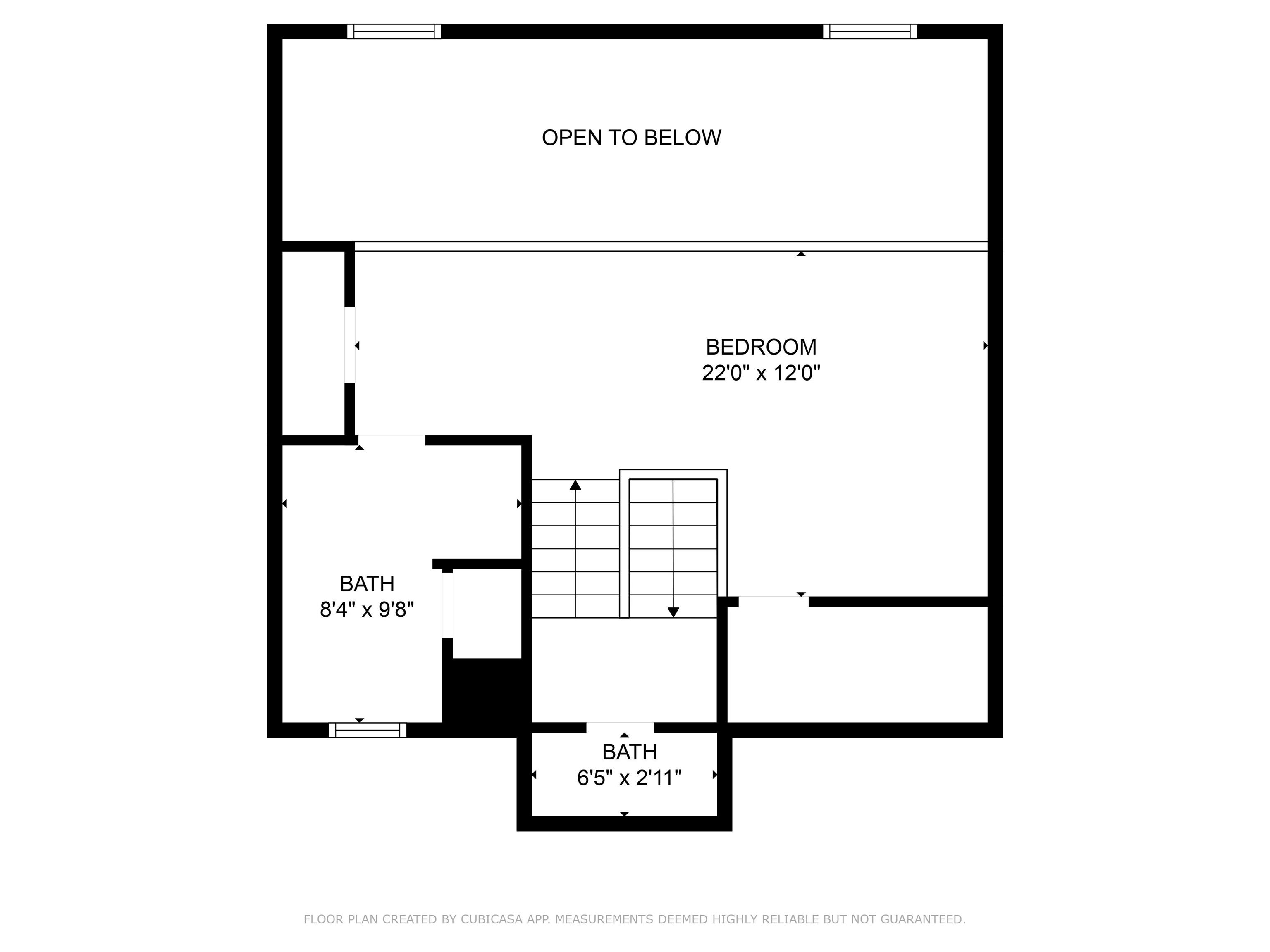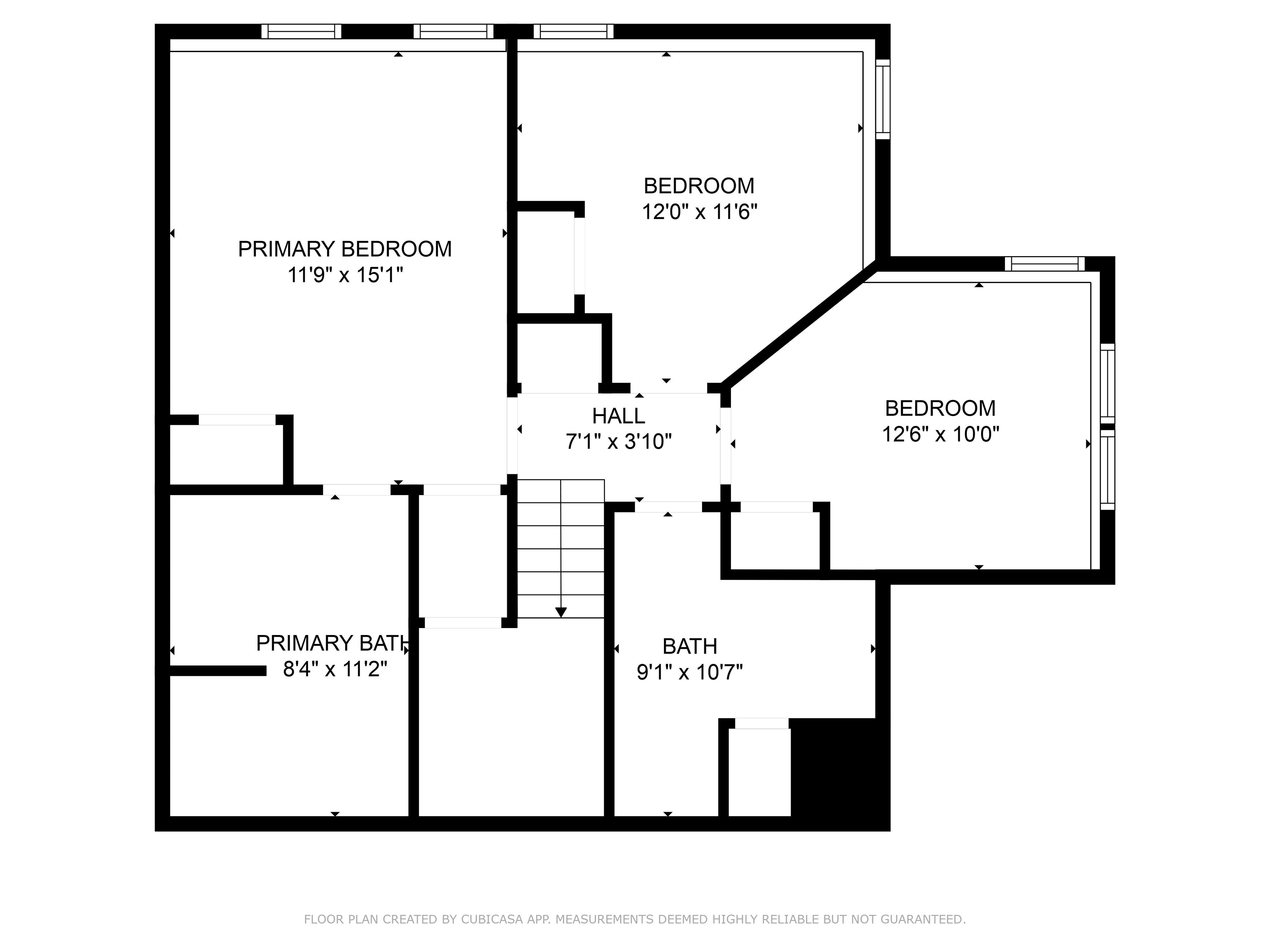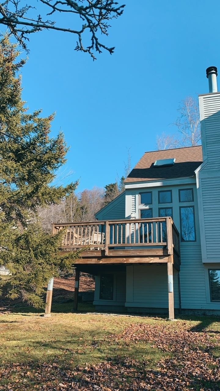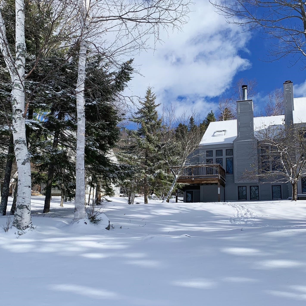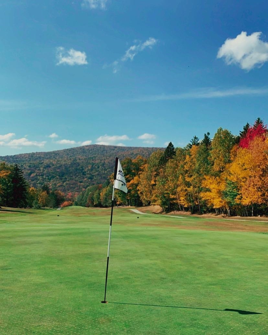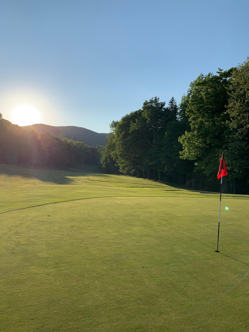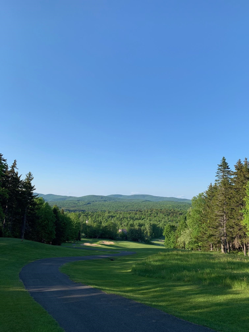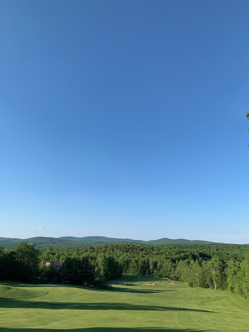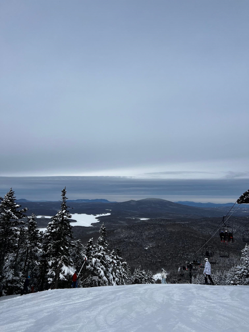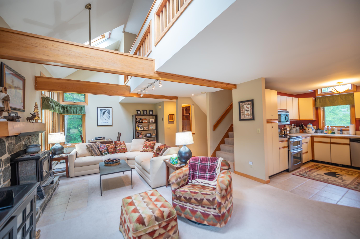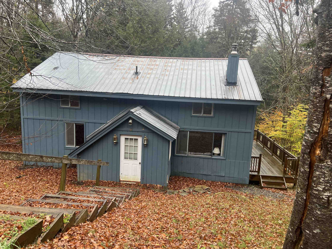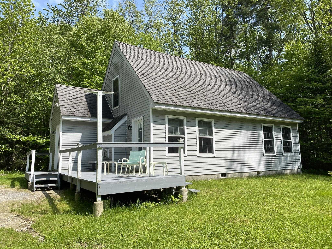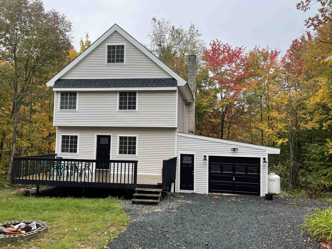1 of 45
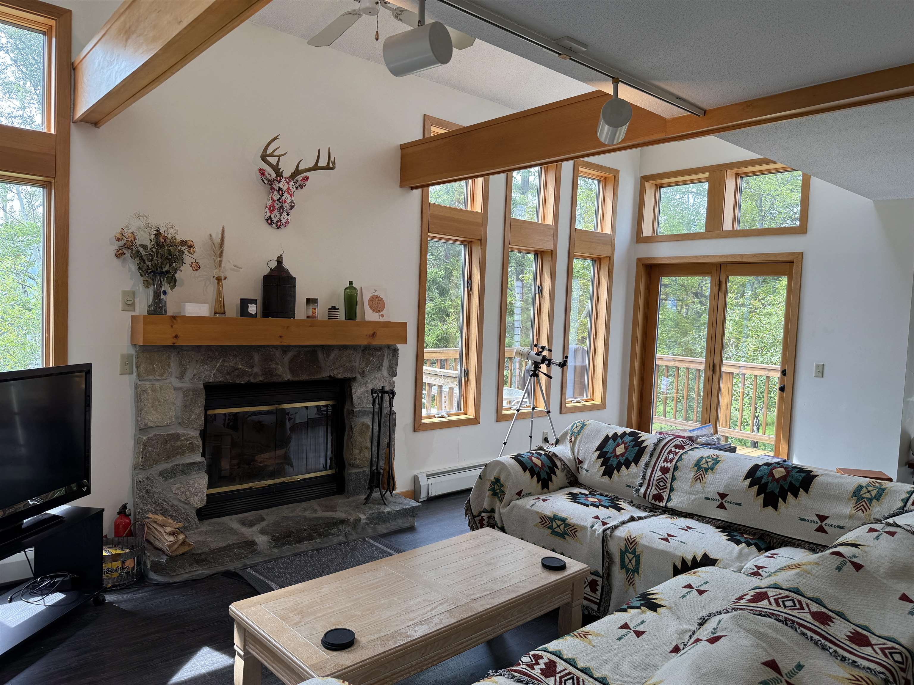
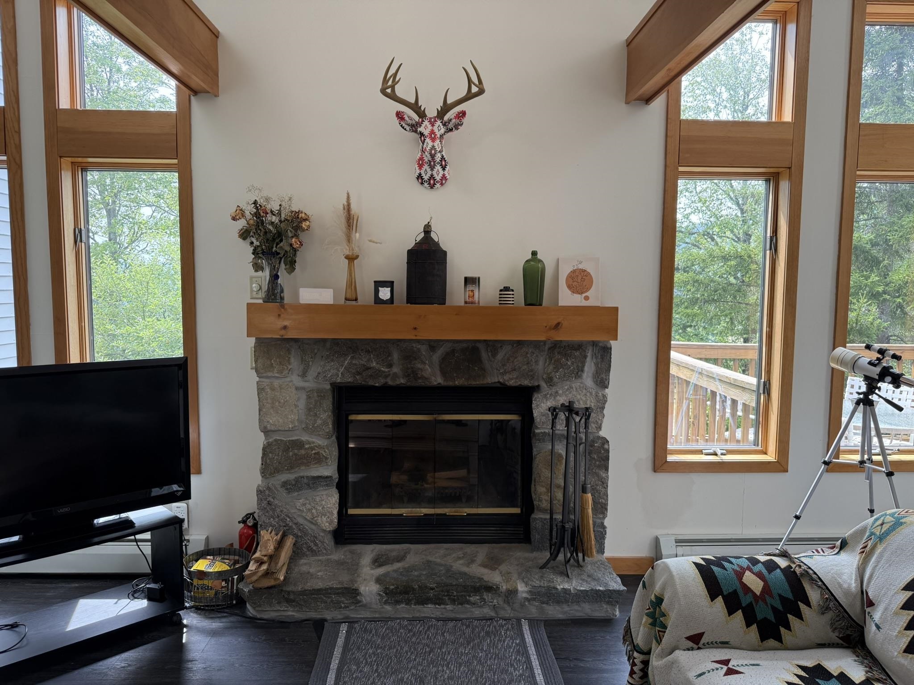
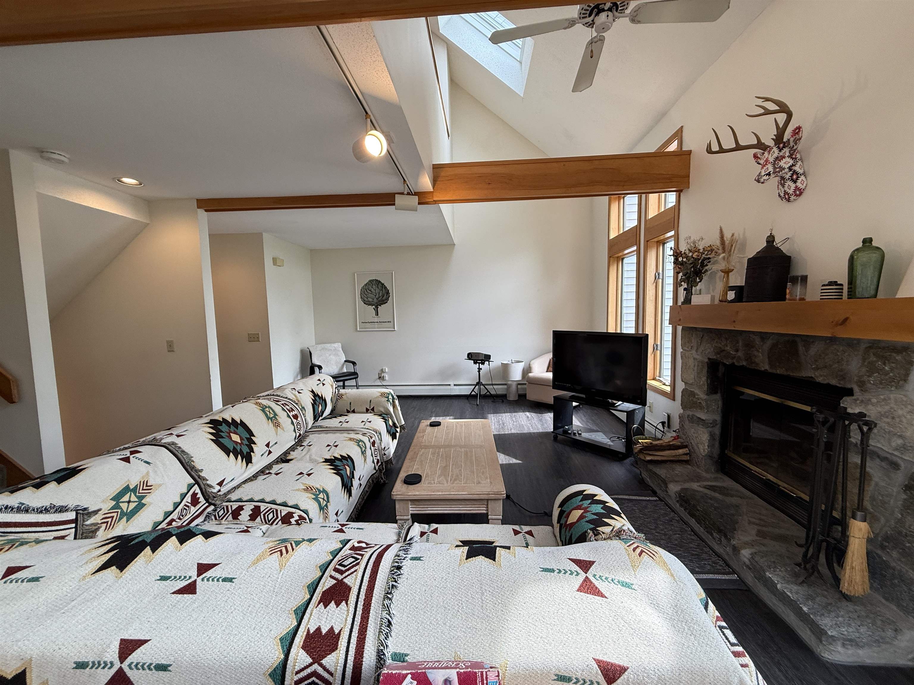
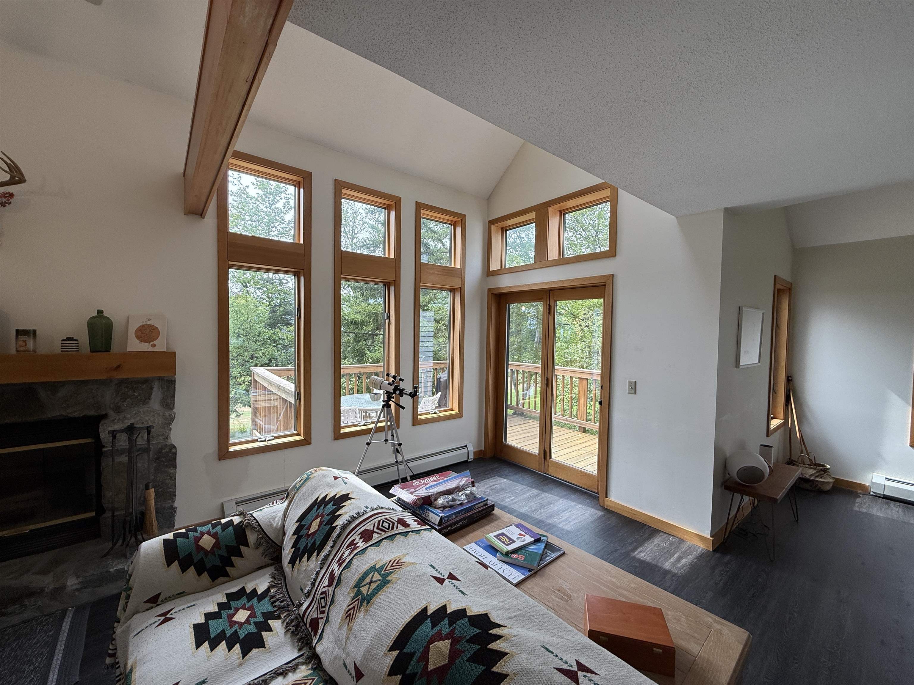
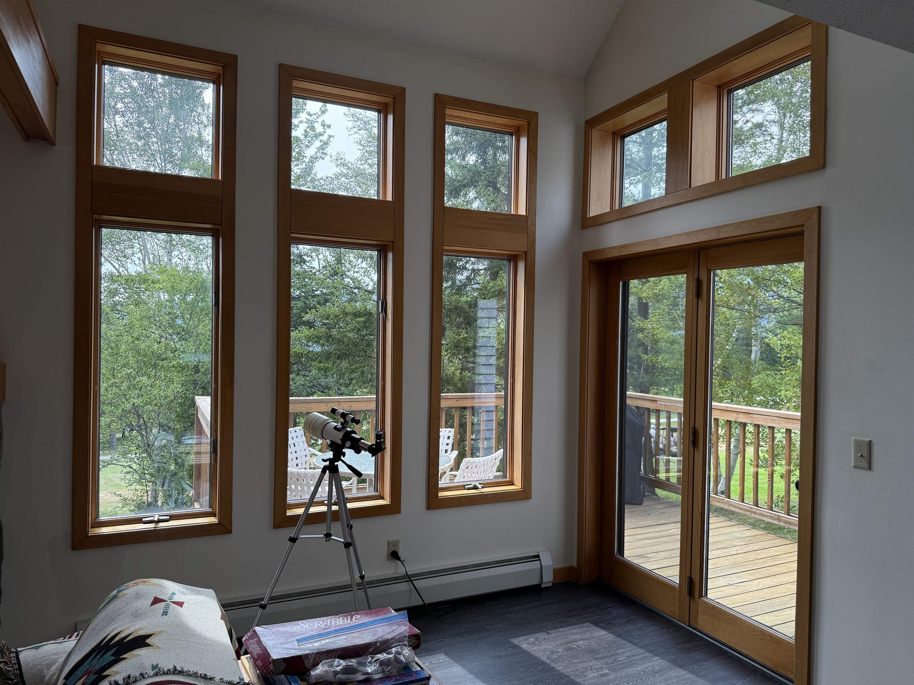
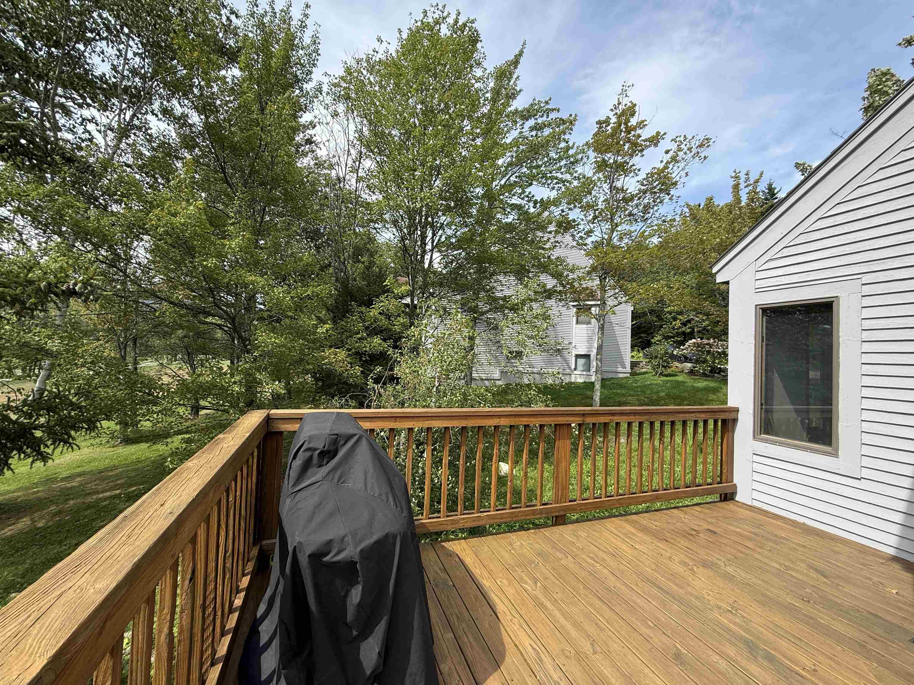
General Property Information
- Property Status:
- Active
- Price:
- $449, 000
- Unit Number
- 17
- Assessed:
- $0
- Assessed Year:
- County:
- VT-Windham
- Acres:
- 0.00
- Property Type:
- Condo
- Year Built:
- 1987
- Agency/Brokerage:
- Monique White
Deerfield Valley Real Estate - Bedrooms:
- 4
- Total Baths:
- 4
- Sq. Ft. (Total):
- 2015
- Tax Year:
- 2025
- Taxes:
- $6, 083
- Association Fees:
Enjoy Green Mountain views from this bright and spacious end-unit townhouse, perfectly sited on the 1st fairway at the Haystack Golf Course. An oversized deck invites outdoor dining and entertaining, with sunsets over Haystack Mountain as your backdrop. Inside, natural light pours through windows and skylights into the open floor plan featuring vaulted ceilings, a fieldstone wood-burning fireplace, and updated main-level flooring. The kitchen offers a breakfast bar and gas range, while the dining area flows seamlessly into the living space. Upstairs, the open loft bedroom includes a private updated bath with oversized shower. The lower level provides a generous primary suite with jetted tub, two additional bedrooms, full hall bath, and laundry area. A covered porch entry with mudroom keeps golf and ski gear organized. The association handles exterior maintenance, landscaping, snow removal, and even delivers firewood to your door for true ease of ownership. Located just steps from golf, a short drive to Wilmington’s shops and restaurants, minutes from Lake Whitingham, and within easy reach of both Haystack and Mount Snow ski resorts, this townhouse is the ideal four-season getaway.
Interior Features
- # Of Stories:
- 2.5
- Sq. Ft. (Total):
- 2015
- Sq. Ft. (Above Ground):
- 1191
- Sq. Ft. (Below Ground):
- 824
- Sq. Ft. Unfinished:
- 0
- Rooms:
- 8
- Bedrooms:
- 4
- Baths:
- 4
- Interior Desc:
- Ceiling Fan, Dining Area, Wood Fireplace, 1 Fireplace, Furnished, Hearth, Kitchen Island, Kitchen/Dining, Kitchen/Living, Living/Dining, Natural Light, Natural Woodwork, Skylight, Vaulted Ceiling, Walk-in Closet, 2nd Floor Laundry
- Appliances Included:
- Dishwasher, Dryer, Microwave, Gas Range, Refrigerator, Washer
- Flooring:
- Carpet, Laminate, Tile
- Heating Cooling Fuel:
- Water Heater:
- Basement Desc:
- Finished, Full
Exterior Features
- Style of Residence:
- Contemporary, Townhouse
- House Color:
- Gray
- Time Share:
- No
- Resort:
- Exterior Desc:
- Exterior Details:
- Trash, Deck, Natural Shade, Porch
- Amenities/Services:
- Land Desc.:
- Condo Development, Country Setting, Landscaped, Mountain View, Wooded, Abuts Golf Course
- Suitable Land Usage:
- Roof Desc.:
- Asphalt Shingle
- Driveway Desc.:
- Common/Shared, Gravel
- Foundation Desc.:
- Poured Concrete
- Sewer Desc.:
- Community
- Garage/Parking:
- No
- Garage Spaces:
- 0
- Road Frontage:
- 0
Other Information
- List Date:
- 2025-08-18
- Last Updated:


