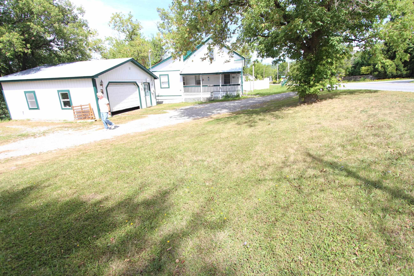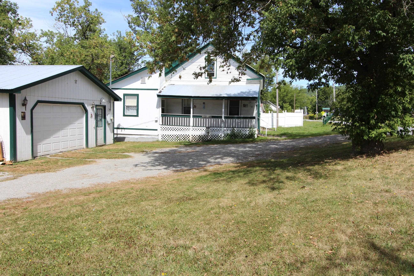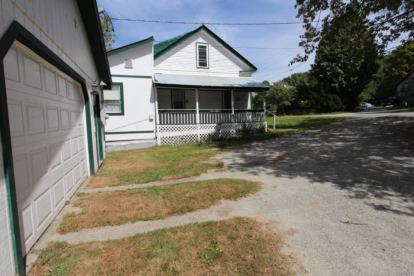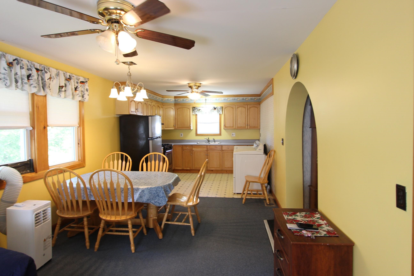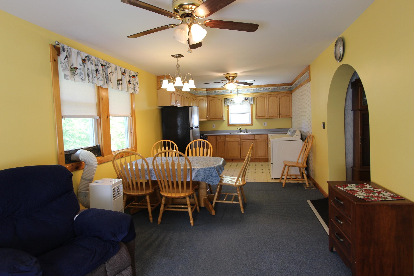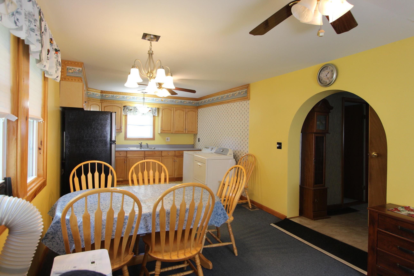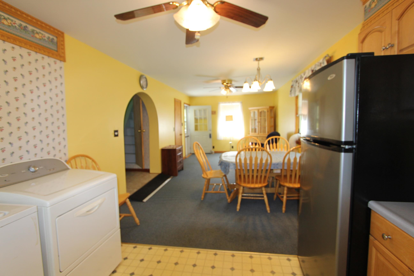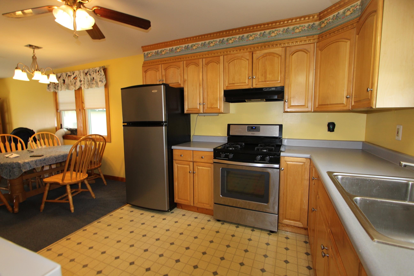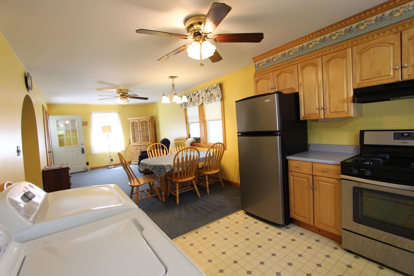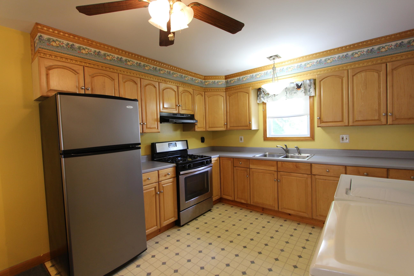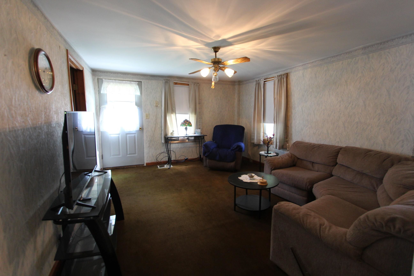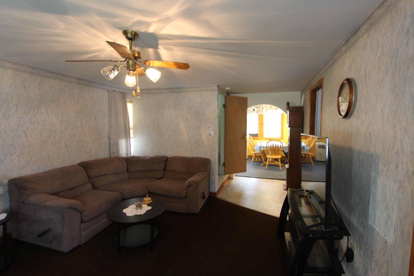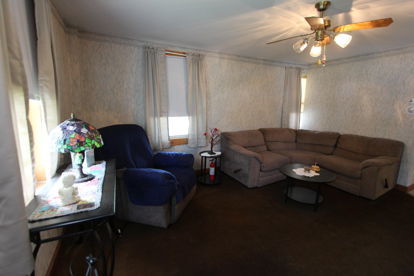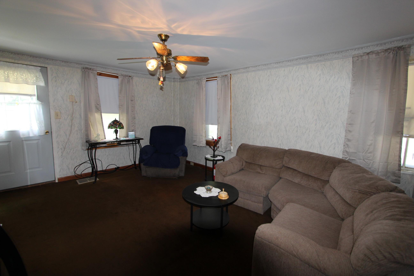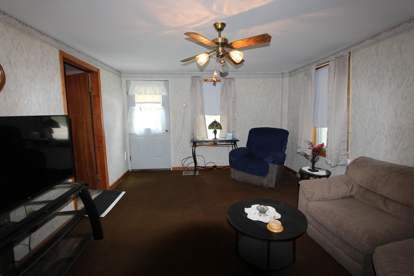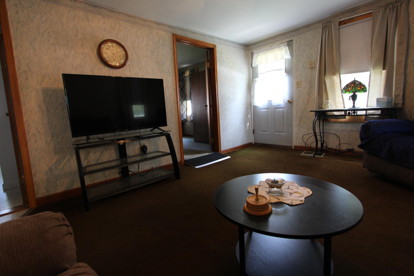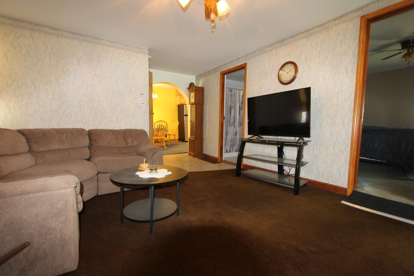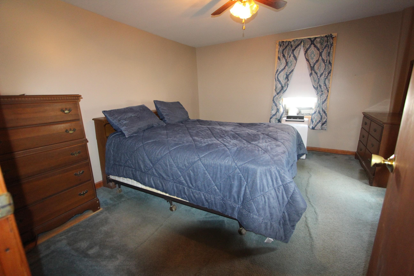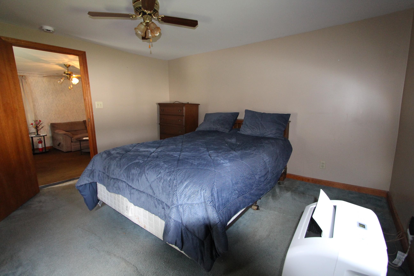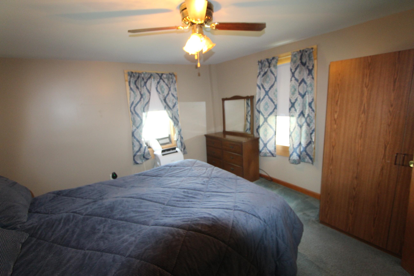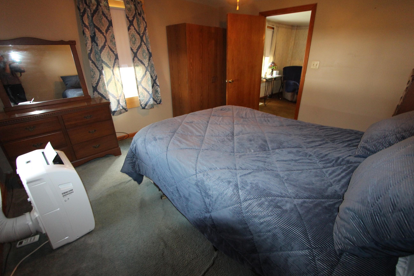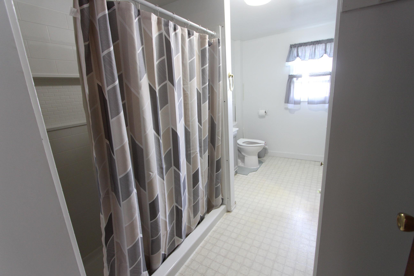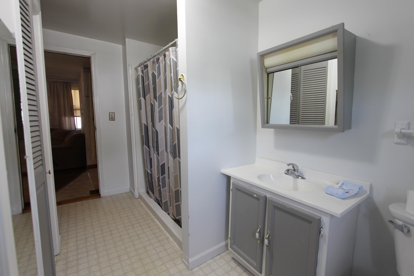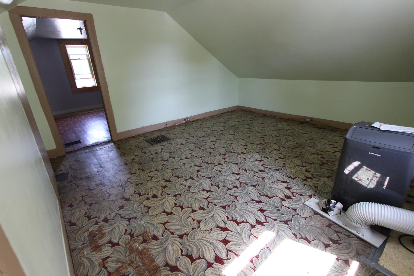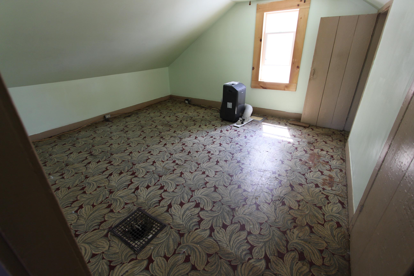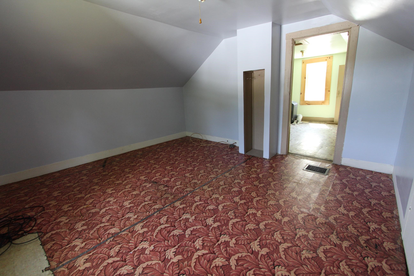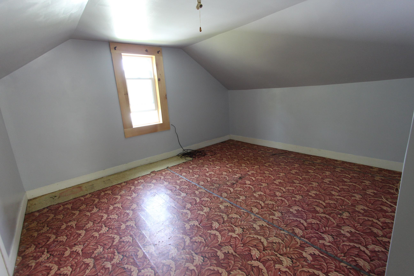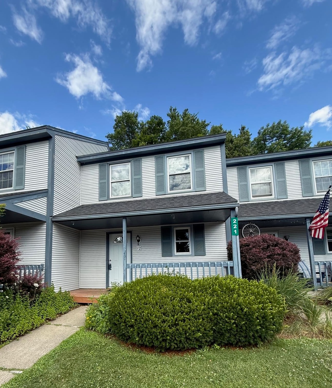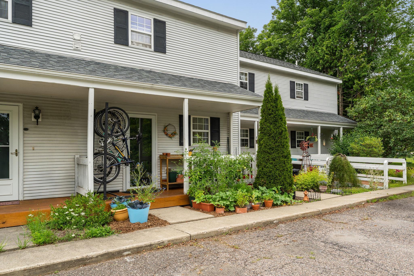1 of 33
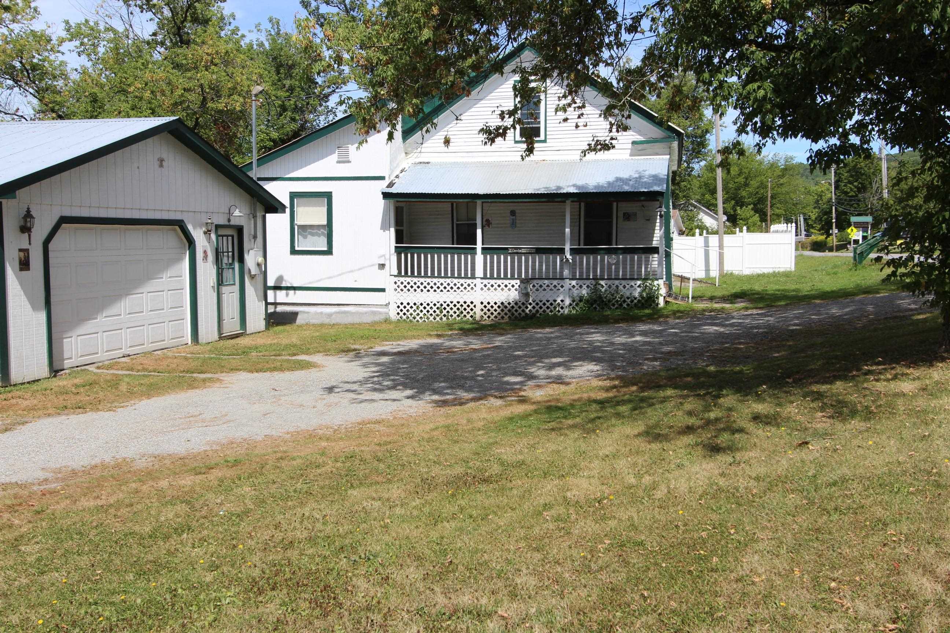
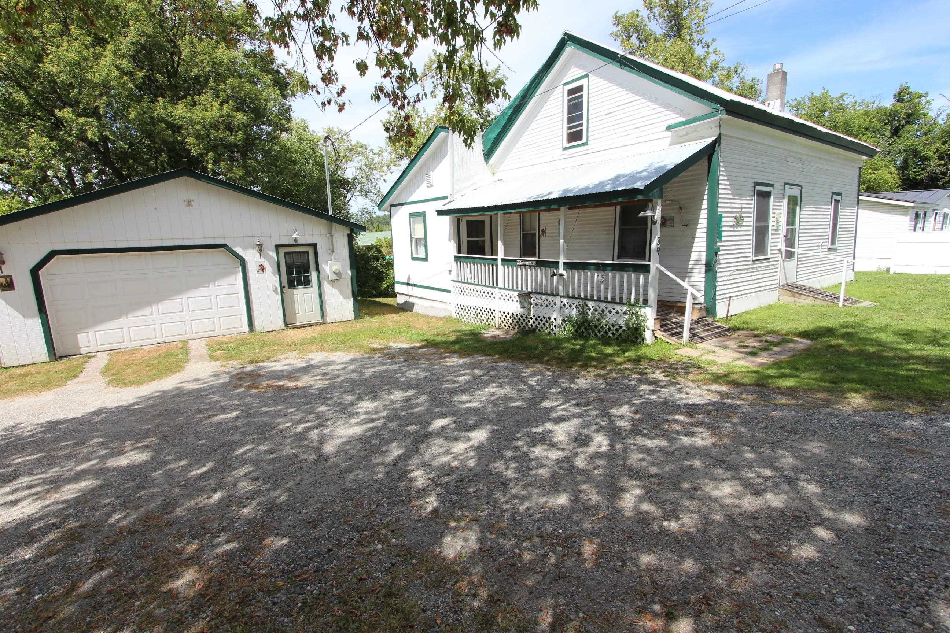
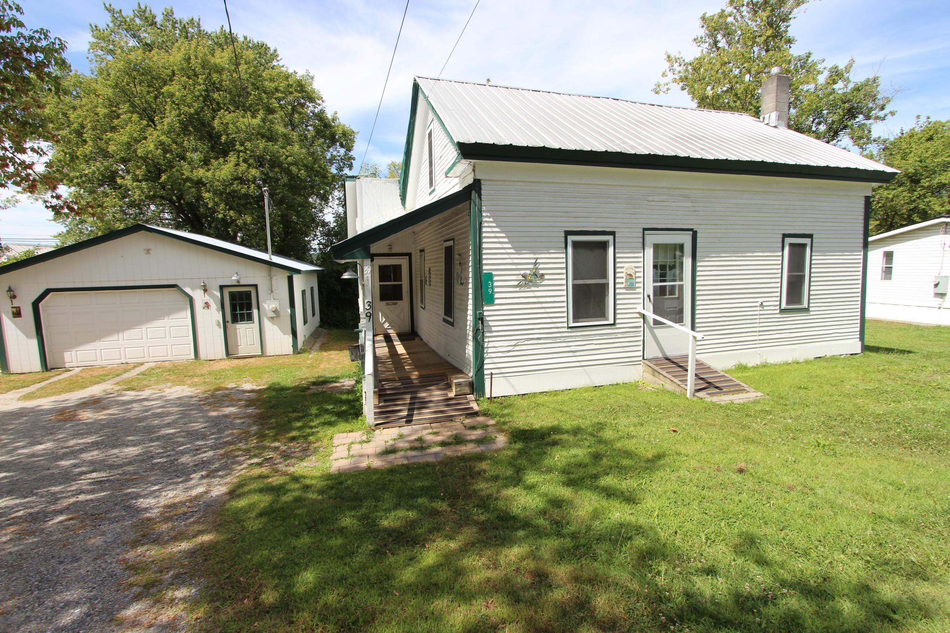
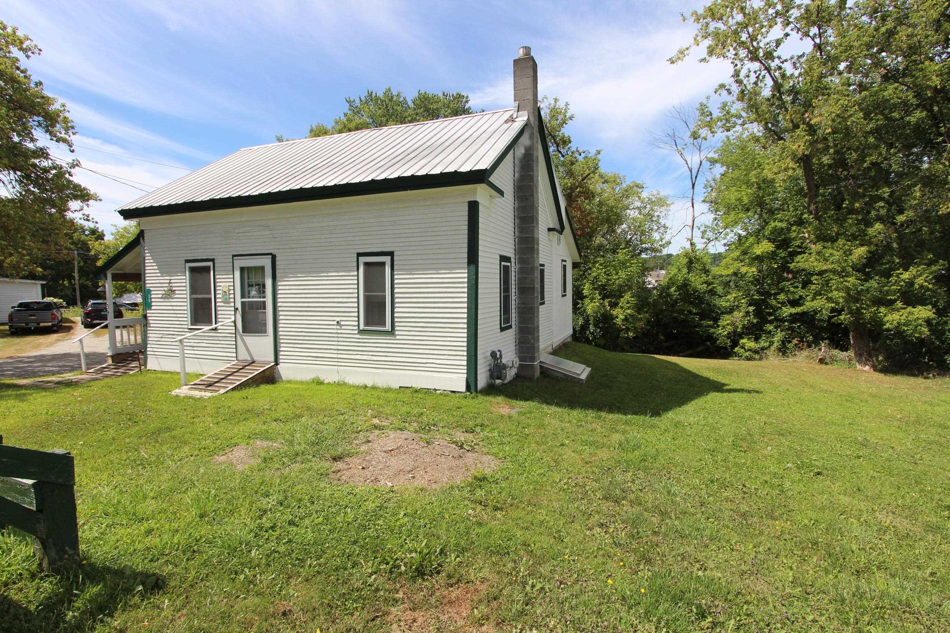
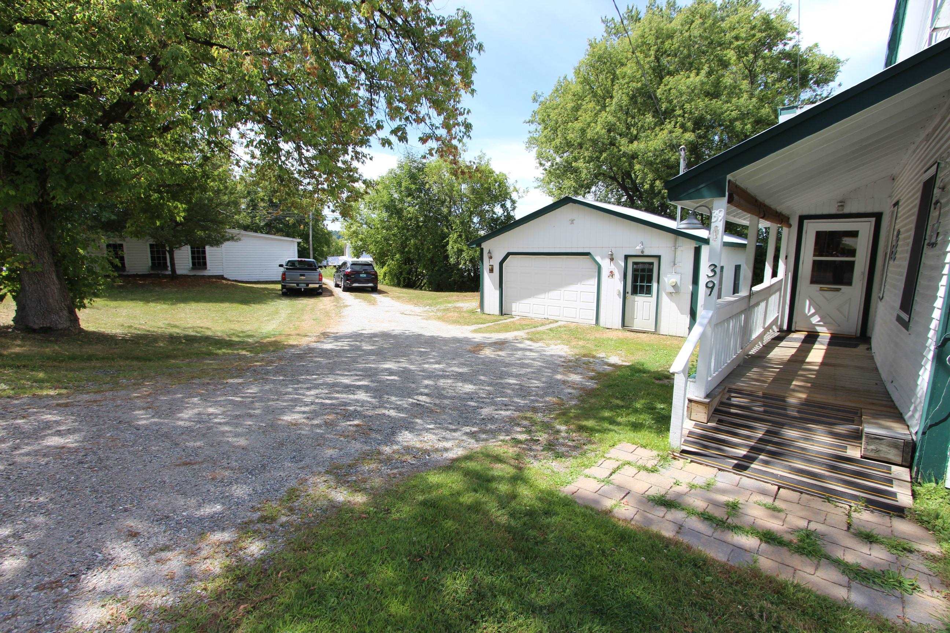
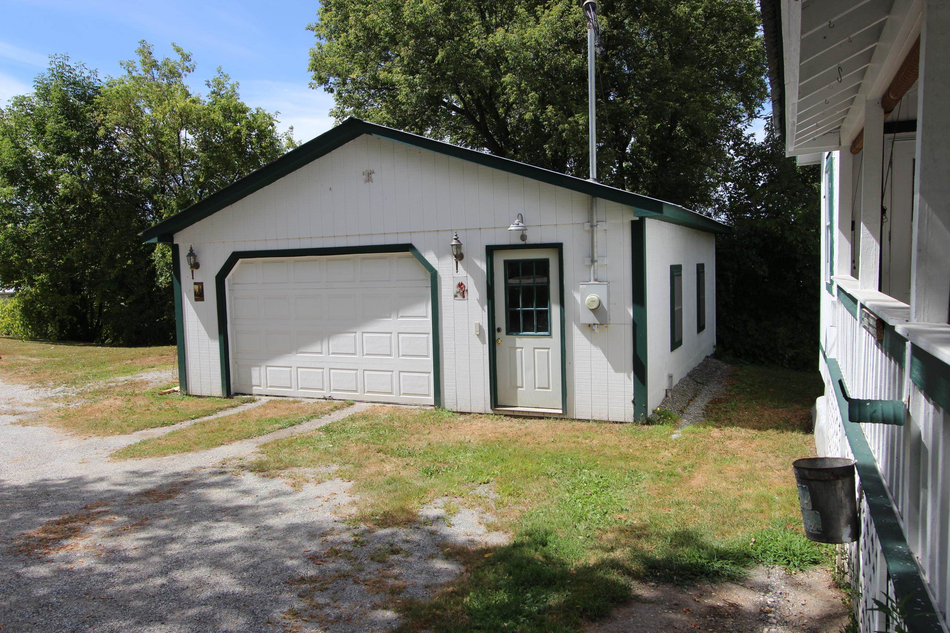
General Property Information
- Property Status:
- Active
- Price:
- $299, 000
- Assessed:
- $0
- Assessed Year:
- County:
- VT-Chittenden
- Acres:
- 0.25
- Property Type:
- Single Family
- Year Built:
- 1839
- Agency/Brokerage:
- Kelly S. Farr
Brian French Real Estate - Bedrooms:
- 3
- Total Baths:
- 1
- Sq. Ft. (Total):
- 1204
- Tax Year:
- 2025
- Taxes:
- $4, 013
- Association Fees:
Charming 1839 farmhouse located in Village of Hinesburg within walking distance of many amenities the village offers. In the 1990's the home was updated with a new kitchen and windows throughout with the exception of the windows in the 3 bedrooms that were replaced in 2023. The home was painted in 2023 and a new metal bulkhead door was installed. The gas hot air furnace is 2-3 years old. The furnace was recently serviced in July 2025. The home has an open floor with the kitchen open to the dining area and living room. Perfect for family gatherings. Off the kitchen you will find a large family room, 3/4 bath with updated walk in shower and a first floor bedroom. Upstairs you will find 2 addition bedrooms that will need some updating and are not currently heated. The oversized 1 car garage lends itself to many possibilities and it has its own electric panel and propane heater. Garage enthusiasts will love it! Relax summer days on the wonderful covered front porch. Enjoy the 4th of July parade right from your front porch.
Interior Features
- # Of Stories:
- 2
- Sq. Ft. (Total):
- 1204
- Sq. Ft. (Above Ground):
- 1204
- Sq. Ft. (Below Ground):
- 0
- Sq. Ft. Unfinished:
- 0
- Rooms:
- 6
- Bedrooms:
- 3
- Baths:
- 1
- Interior Desc:
- Attic with Hatch/Skuttle, Blinds, Ceiling Fan, Dining Area, Draperies, Kitchen/Dining, Laundry Hook-ups, Natural Light, Window Treatment, 1st Floor Laundry
- Appliances Included:
- Range Hood, Gas Range, Refrigerator, Natural Gas Water Heater, Rented Water Heater
- Flooring:
- Carpet, Vinyl
- Heating Cooling Fuel:
- Water Heater:
- Basement Desc:
- Bulkhead, Crawl Space, Dirt, Dirt Floor, Interior Stairs, Unfinished, Interior Access, Exterior Access
Exterior Features
- Style of Residence:
- Farmhouse
- House Color:
- White
- Time Share:
- No
- Resort:
- Exterior Desc:
- Exterior Details:
- Covered Porch, Window Screens
- Amenities/Services:
- Land Desc.:
- Corner, Landscaped, Level, Sloping, Street Lights, Near Shopping, Near Public Transportatn, Near School(s)
- Suitable Land Usage:
- Roof Desc.:
- Metal
- Driveway Desc.:
- Gravel
- Foundation Desc.:
- Stone
- Sewer Desc.:
- Public
- Garage/Parking:
- Yes
- Garage Spaces:
- 1
- Road Frontage:
- 122
Other Information
- List Date:
- 2025-08-19
- Last Updated:


