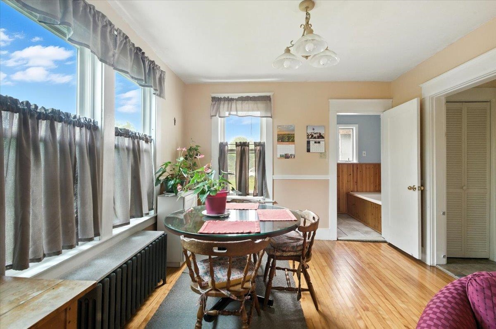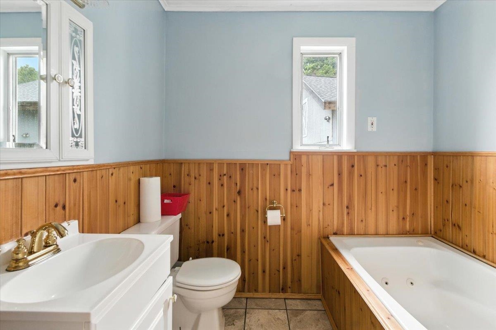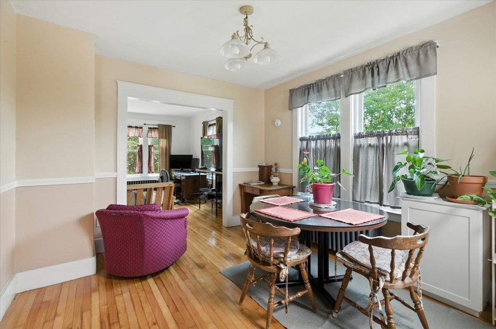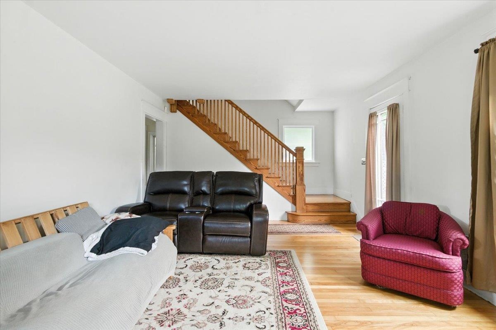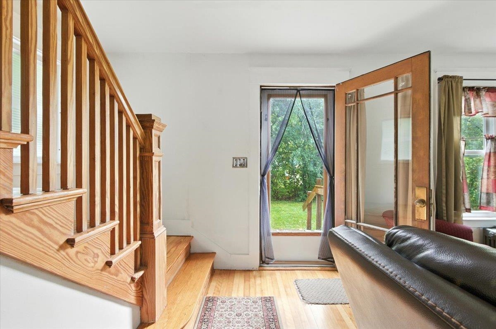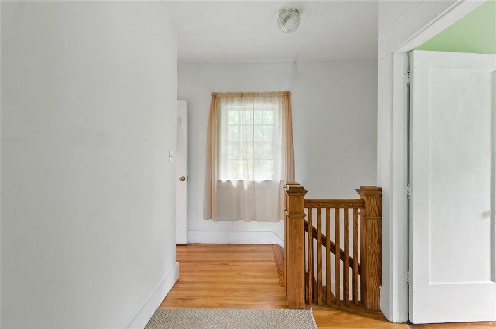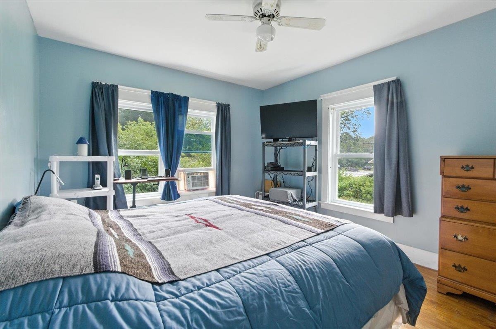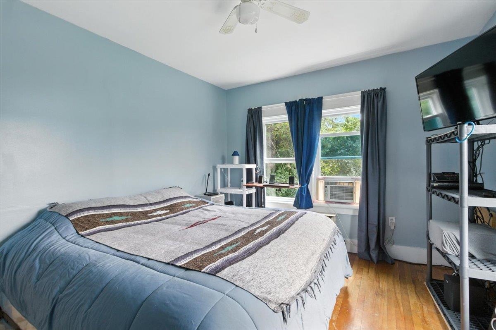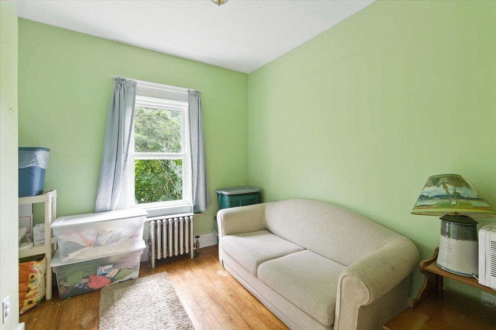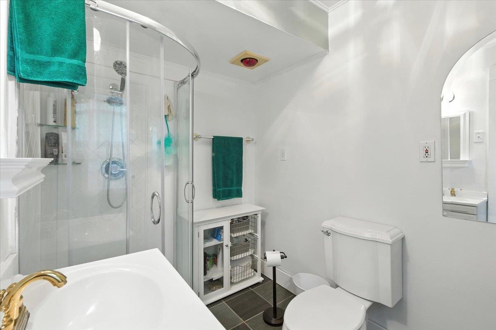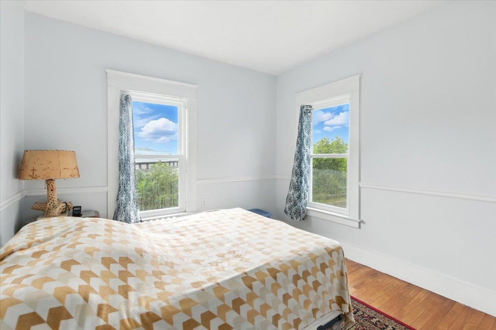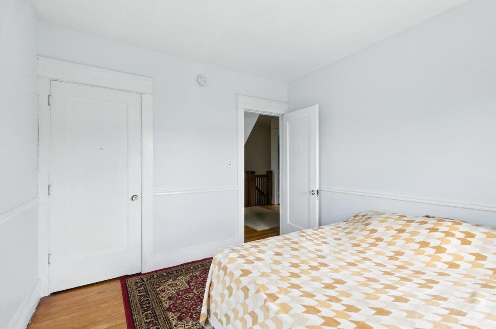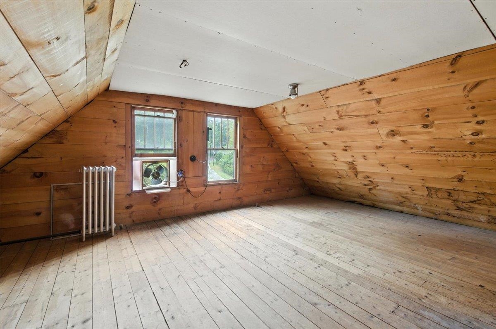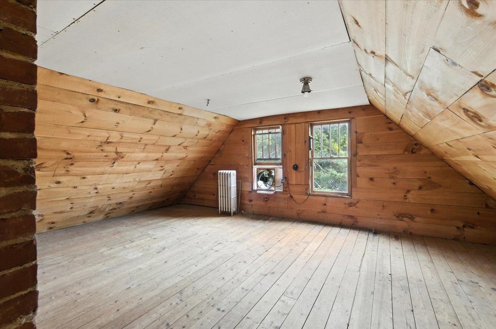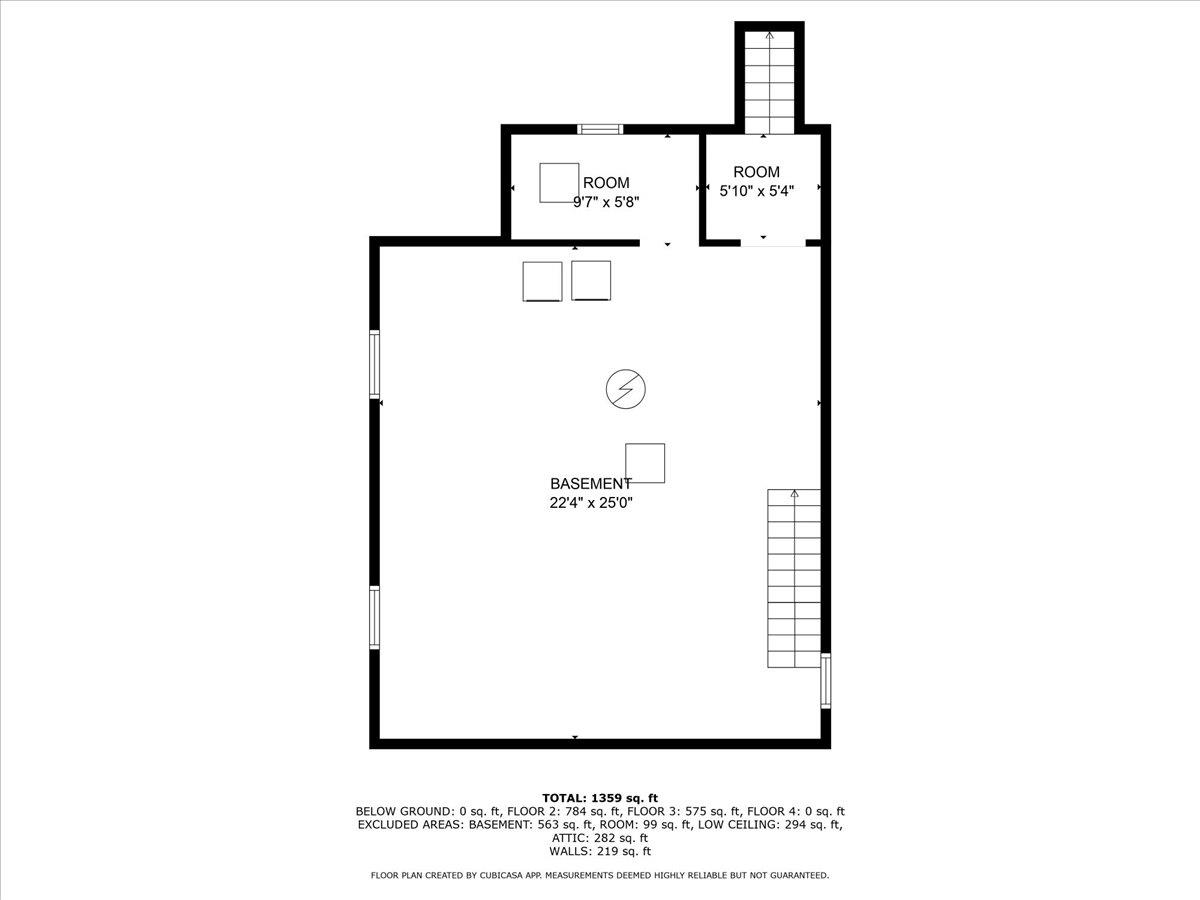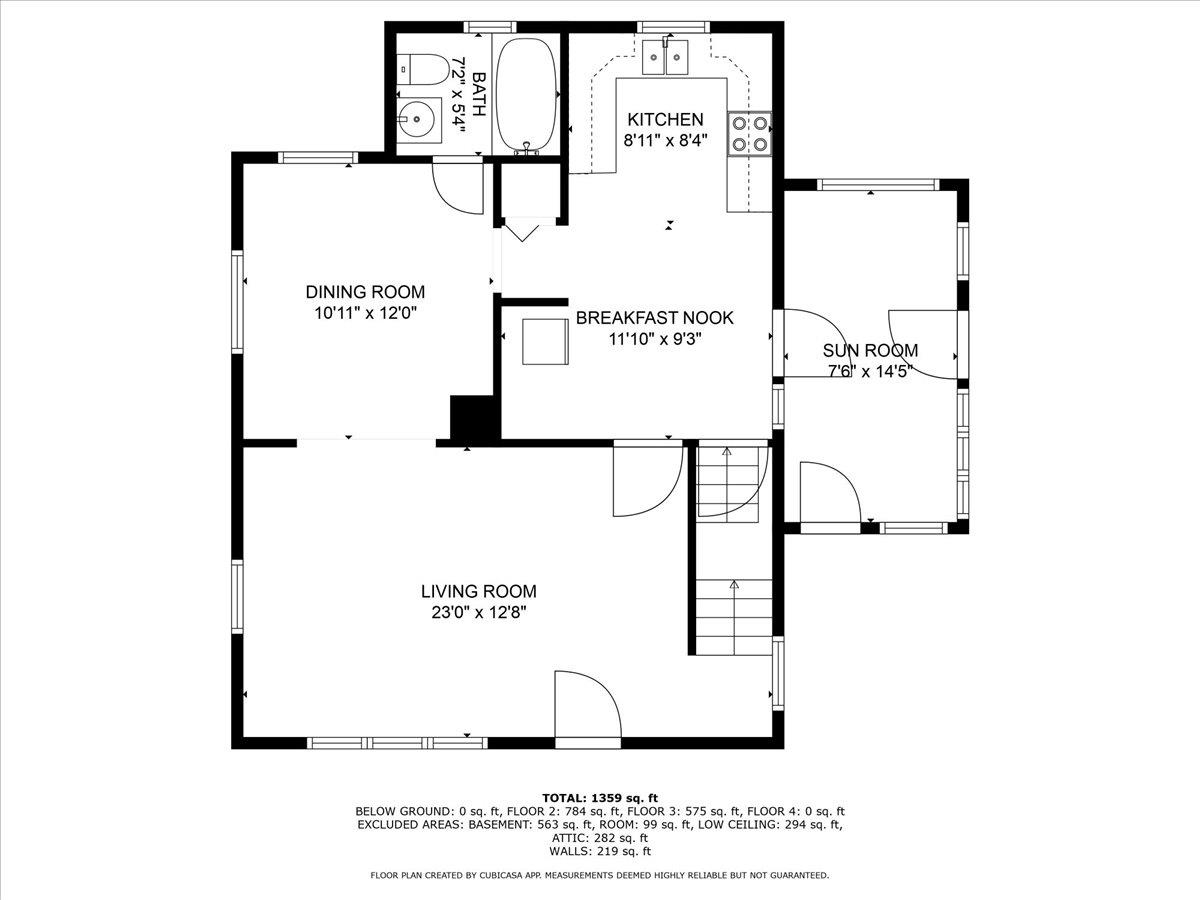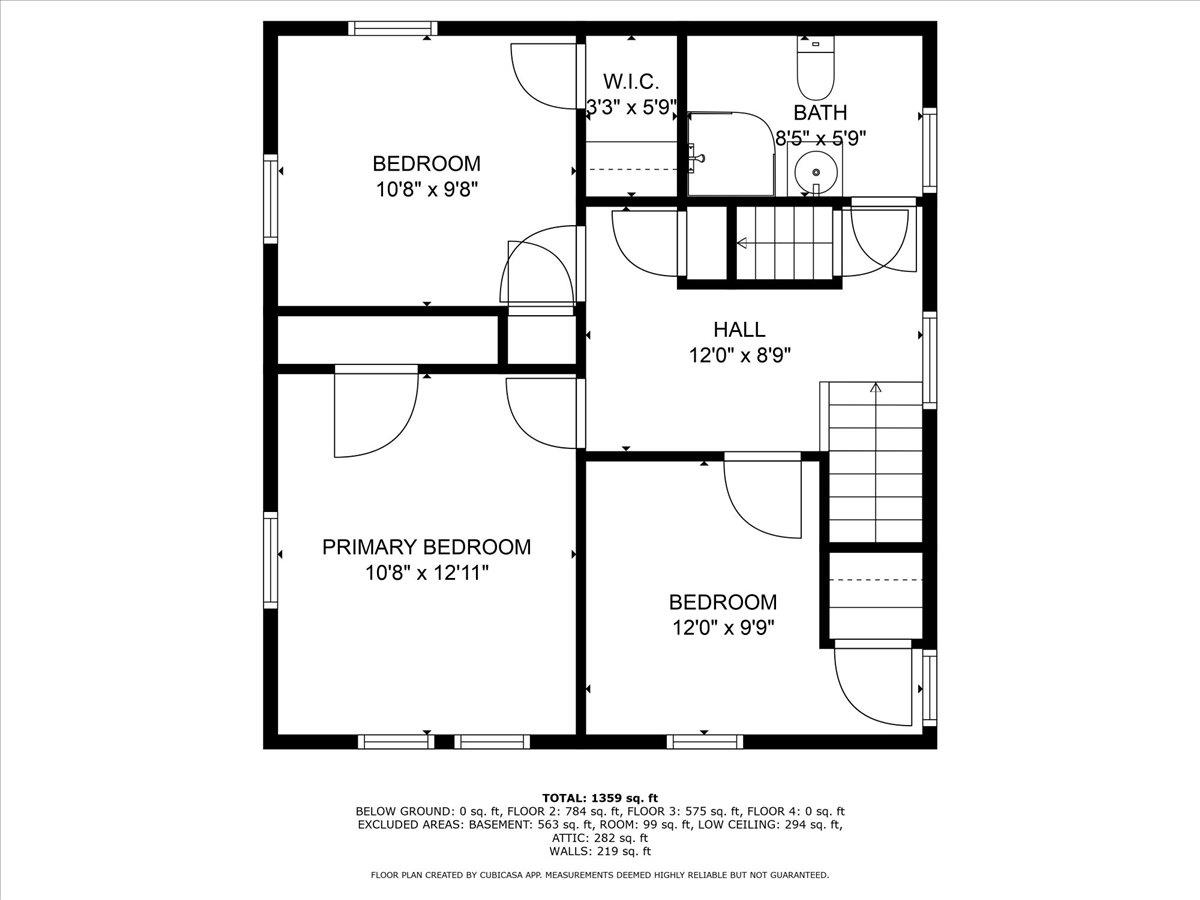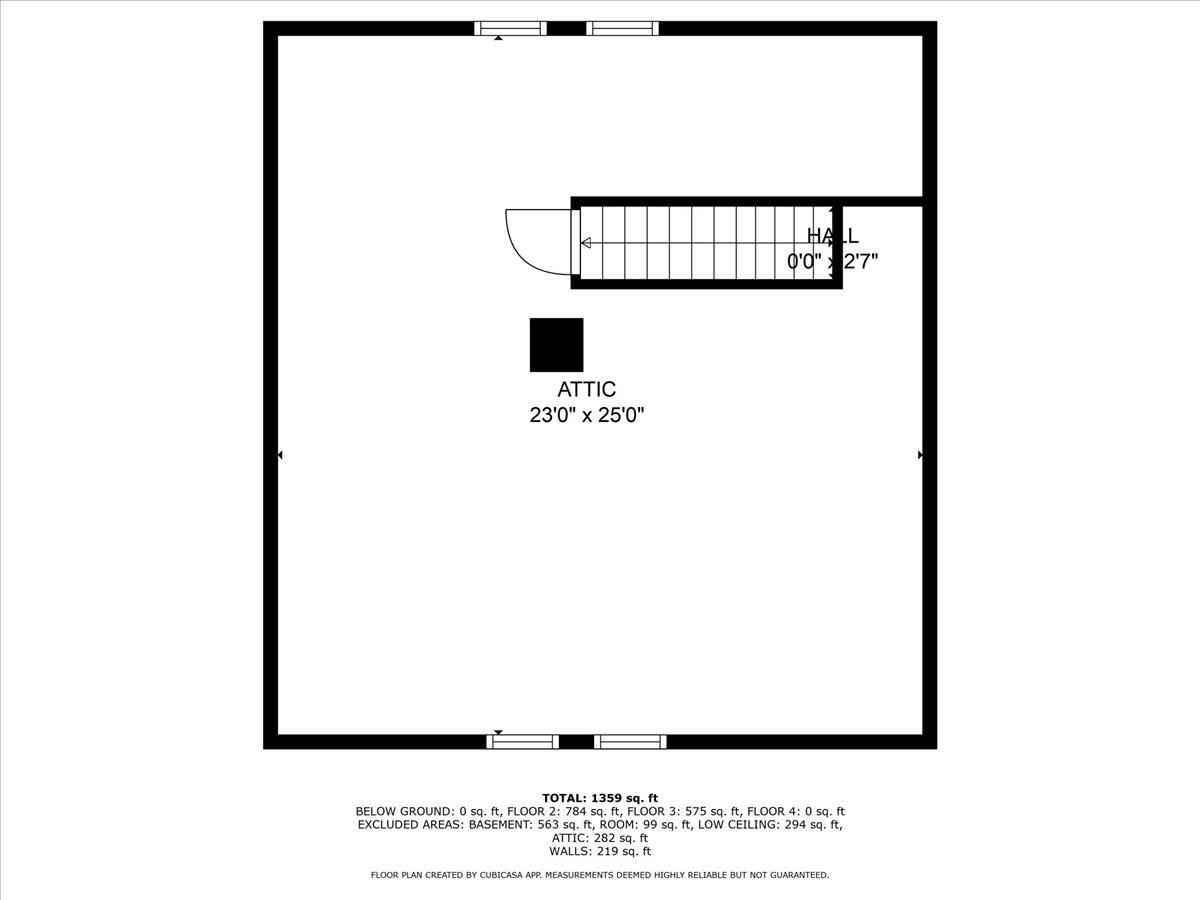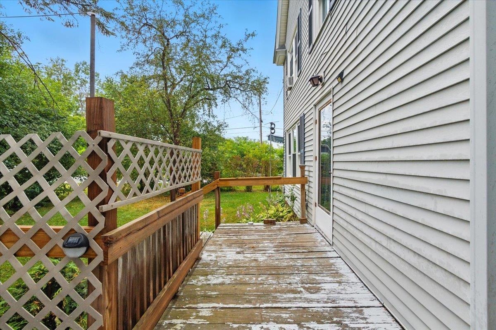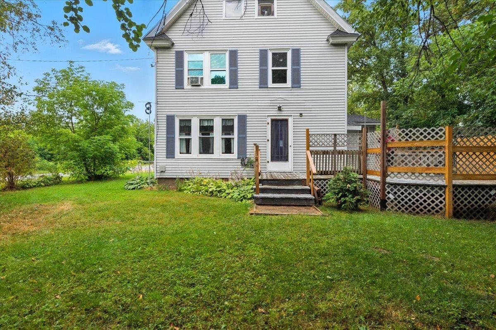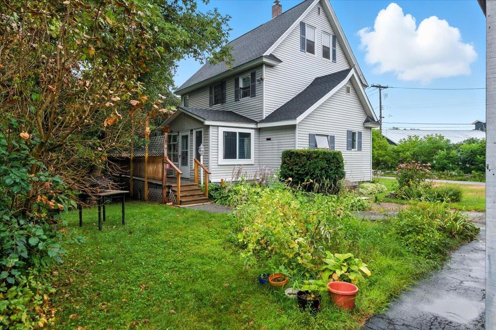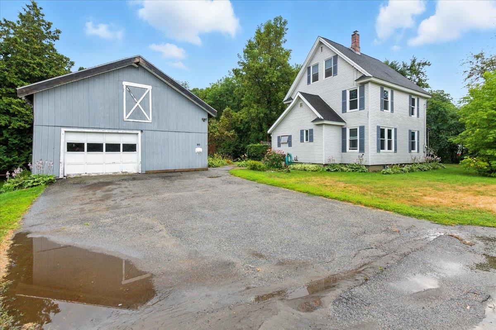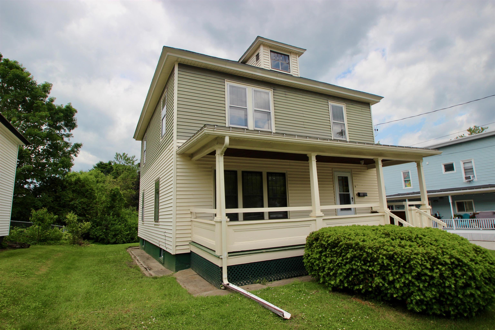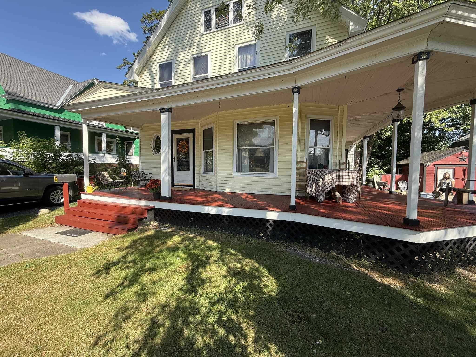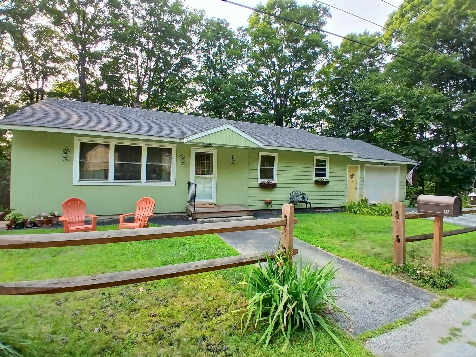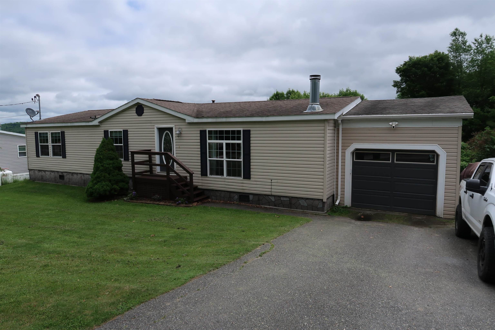1 of 28
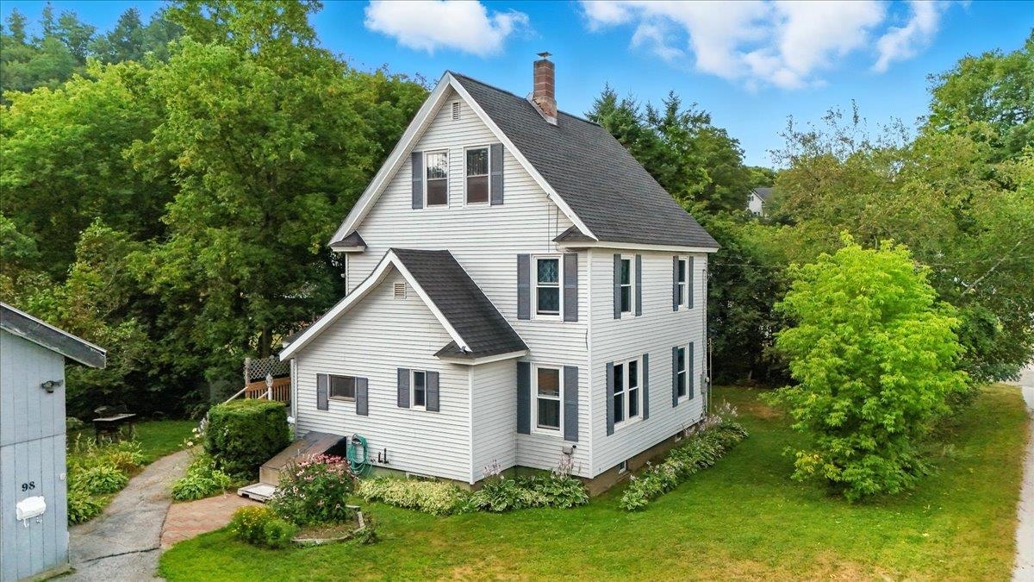
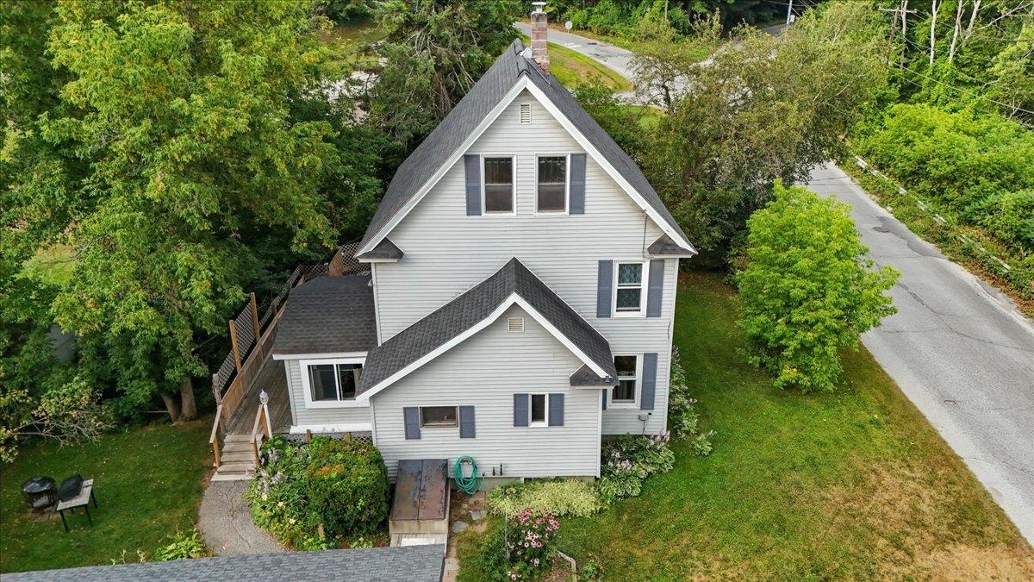
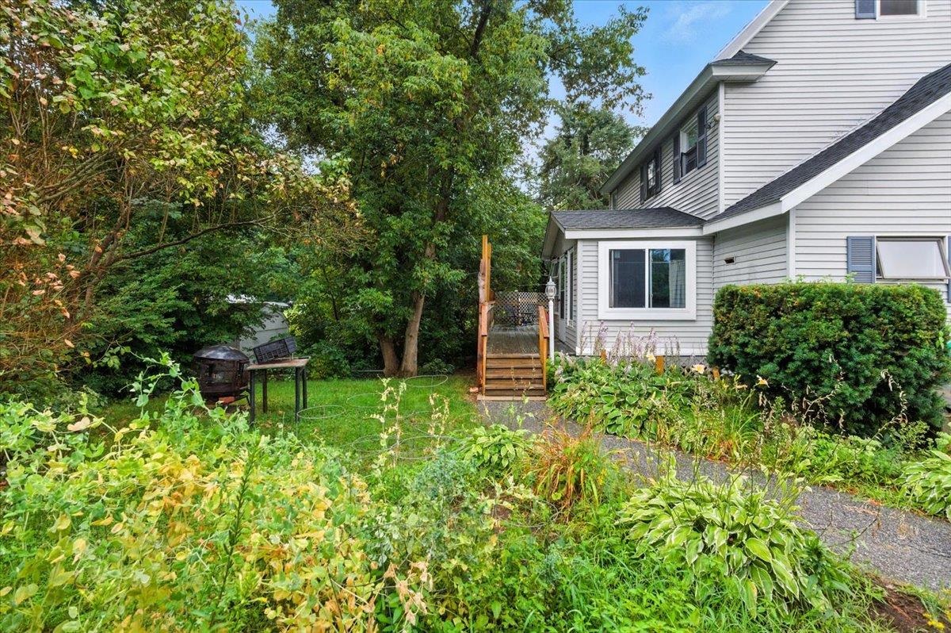
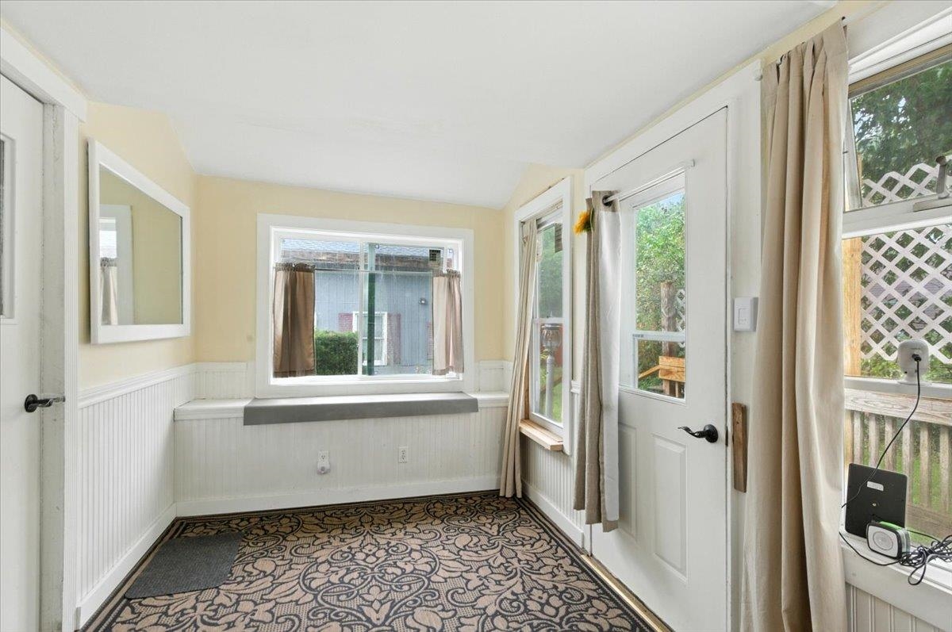
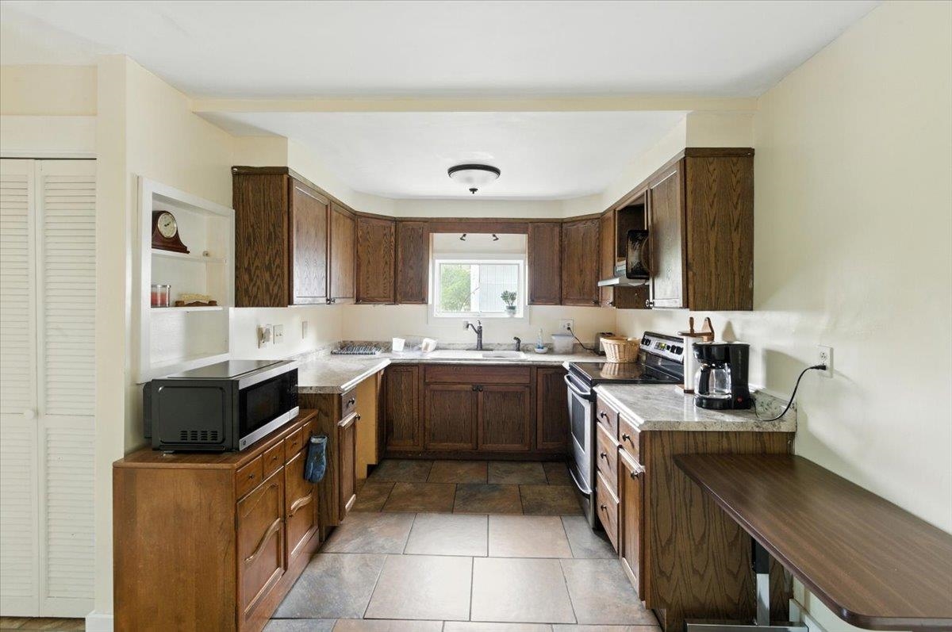
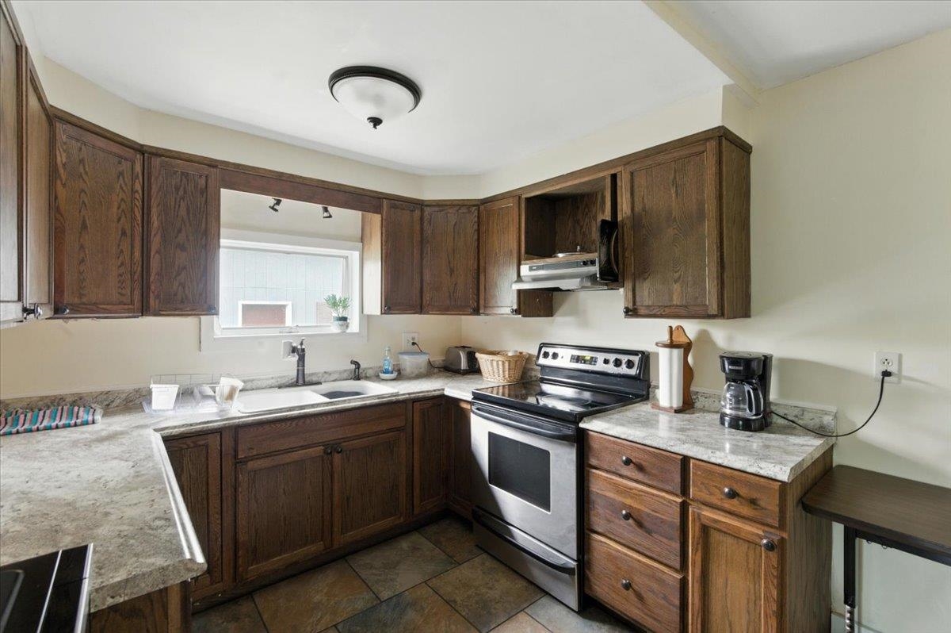
General Property Information
- Property Status:
- Active
- Price:
- $299, 000
- Assessed:
- $0
- Assessed Year:
- County:
- VT-Washington
- Acres:
- 0.26
- Property Type:
- Single Family
- Year Built:
- 1928
- Agency/Brokerage:
- Flex Realty Group
Flex Realty - Bedrooms:
- 3
- Total Baths:
- 2
- Sq. Ft. (Total):
- 1673
- Tax Year:
- 2025
- Taxes:
- $5, 035
- Association Fees:
Beautifully restored and lovingly maintained, this Barre City home sits in a quiet neighborhood yet is just minutes from local amenities and easy commutes. A welcoming three-season mudroom greets guests, leading to generous window filled spaces where refinished hardwood floors stretch throughout much of the home. A charming craftsman-style staircase anchors the first floor and carries you upstairs to find two spacious bedrooms with walk-in closets, plus a third bedroom and updated ¾ bath. The insulated walk-up attic offers additional usable square footage, ideal for a home office, studio, or hobby space. Outside, enjoy a wraparound back deck overlooking the level, landscaped yard—perfect for relaxing or entertaining. A detached oversized garage with a heatable workshop is a dream for hobbyists, with additional storage space on the second level. Updates include newer windows, a Weil-McLain boiler, improved plumbing and electrical, and recent Efficiency Vermont insulation upgrades, giving peace of mind for years to come. Convenient, affordable, and full of character, this home blends timeless charm with smart updates all in an excellent location. Schedule your showing today!
Interior Features
- # Of Stories:
- 2
- Sq. Ft. (Total):
- 1673
- Sq. Ft. (Above Ground):
- 1673
- Sq. Ft. (Below Ground):
- 0
- Sq. Ft. Unfinished:
- 650
- Rooms:
- 6
- Bedrooms:
- 3
- Baths:
- 2
- Interior Desc:
- Dining Area, Laundry Hook-ups, Living/Dining, Natural Light, Natural Woodwork, Walk-in Closet, Basement Laundry, Walkup Attic
- Appliances Included:
- Range Hood, Electric Range, Refrigerator, Water Heater off Boiler, Owned Water Heater, Tank Water Heater, Exhaust Fan
- Flooring:
- Hardwood, Tile
- Heating Cooling Fuel:
- Water Heater:
- Basement Desc:
- Concrete Floor, Interior Stairs, Storage Space, Unfinished, Exterior Access
Exterior Features
- Style of Residence:
- Colonial
- House Color:
- White
- Time Share:
- No
- Resort:
- Exterior Desc:
- Exterior Details:
- Deck, Garden Space, Natural Shade, Enclosed Porch
- Amenities/Services:
- Land Desc.:
- City Lot, Landscaped, Level, Neighborhood, Near Public Transportatn, Near Hospital
- Suitable Land Usage:
- Roof Desc.:
- Architectural Shingle
- Driveway Desc.:
- Paved
- Foundation Desc.:
- Concrete, Fieldstone, Stone
- Sewer Desc.:
- Public
- Garage/Parking:
- Yes
- Garage Spaces:
- 2
- Road Frontage:
- 0
Other Information
- List Date:
- 2025-08-19
- Last Updated:


