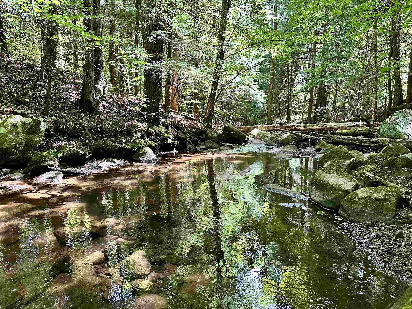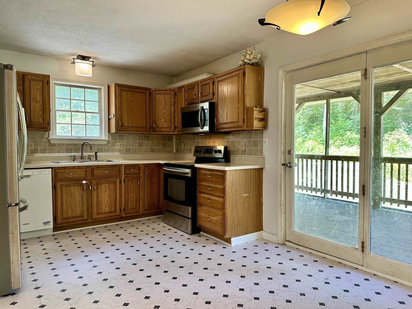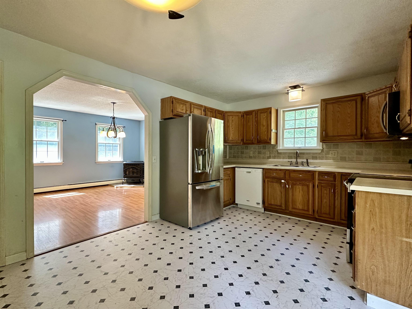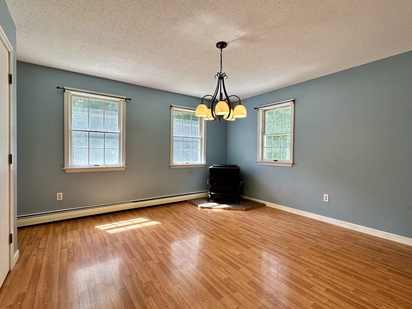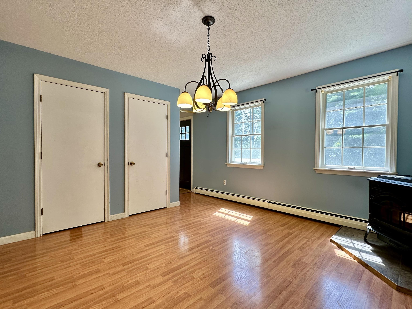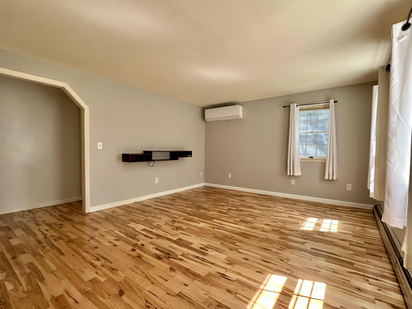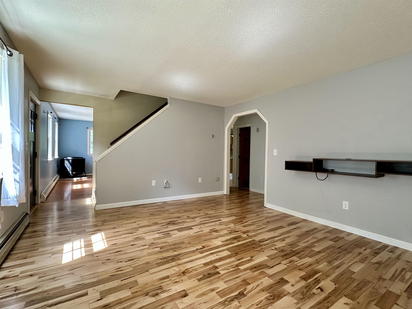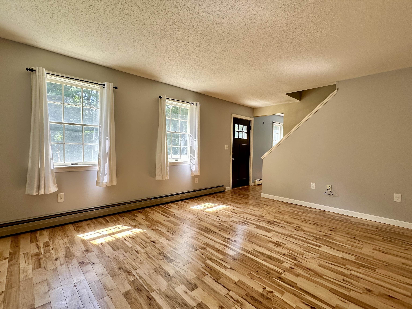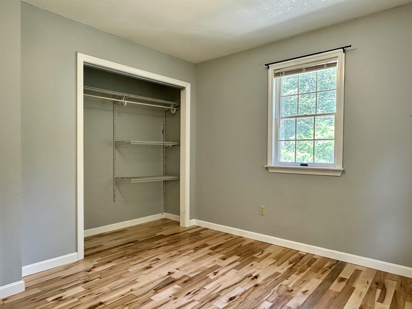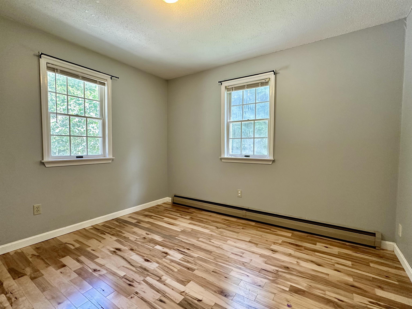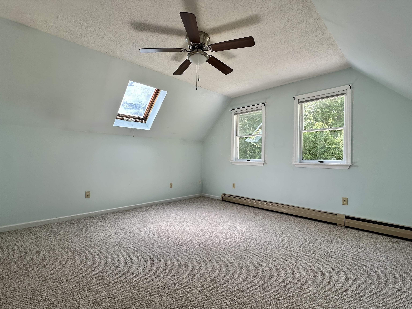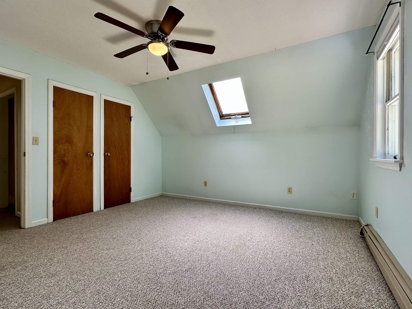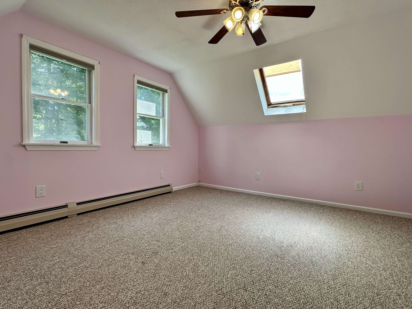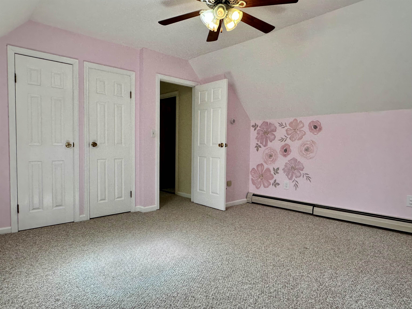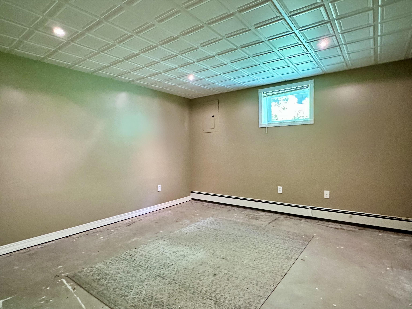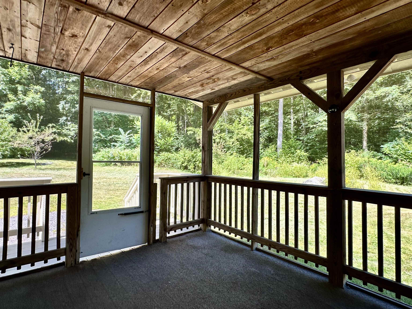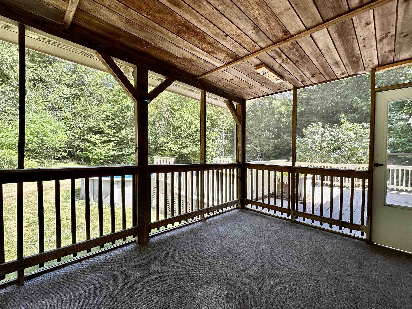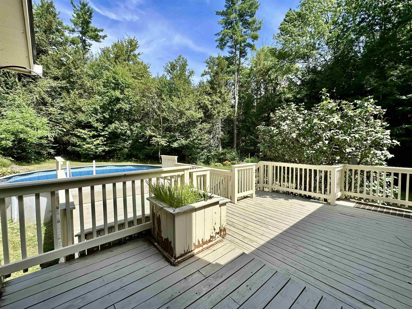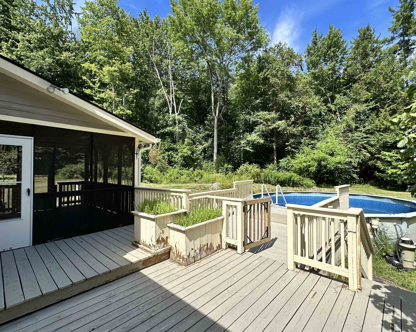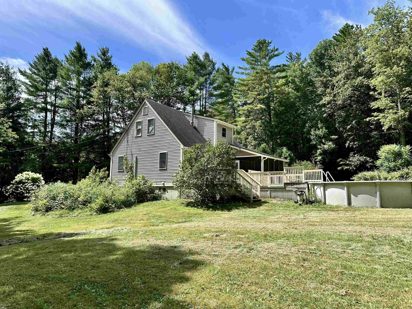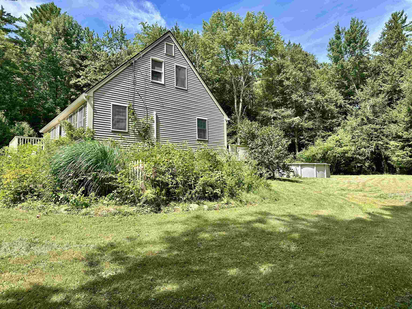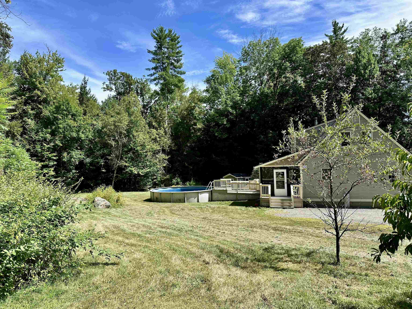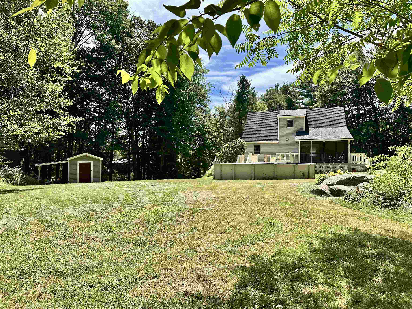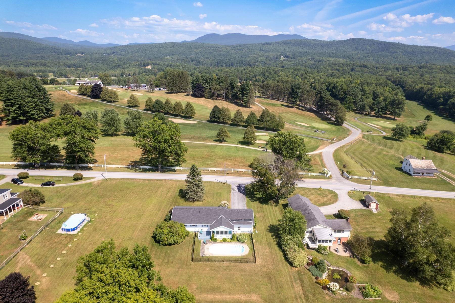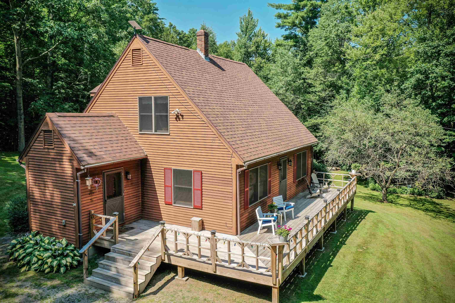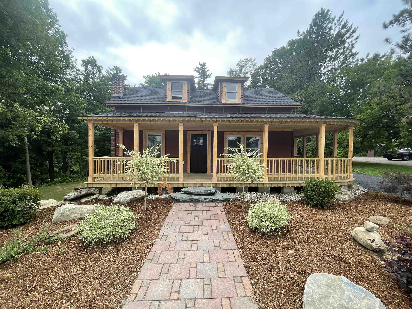1 of 29
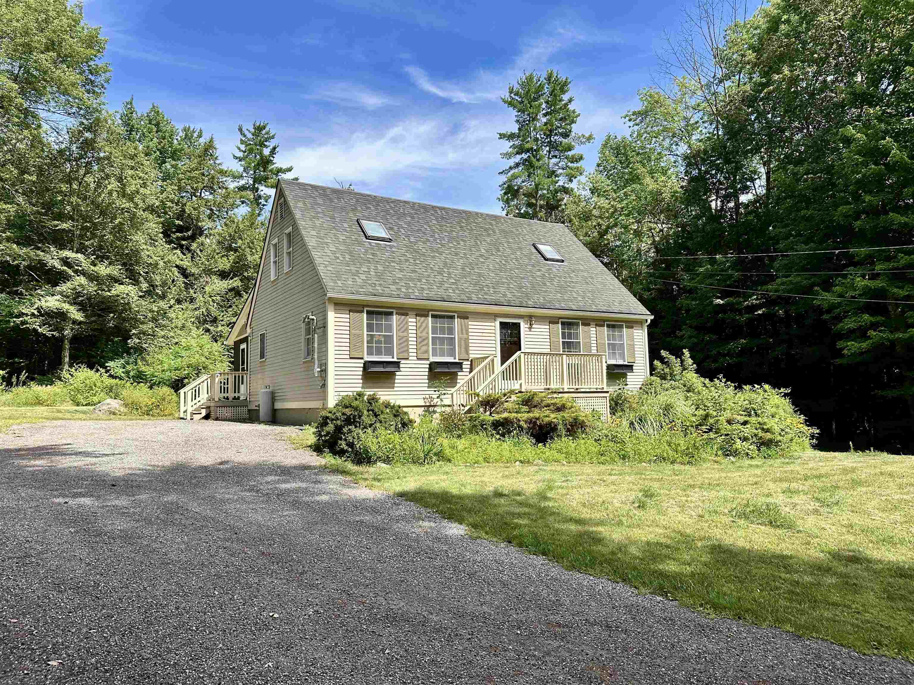
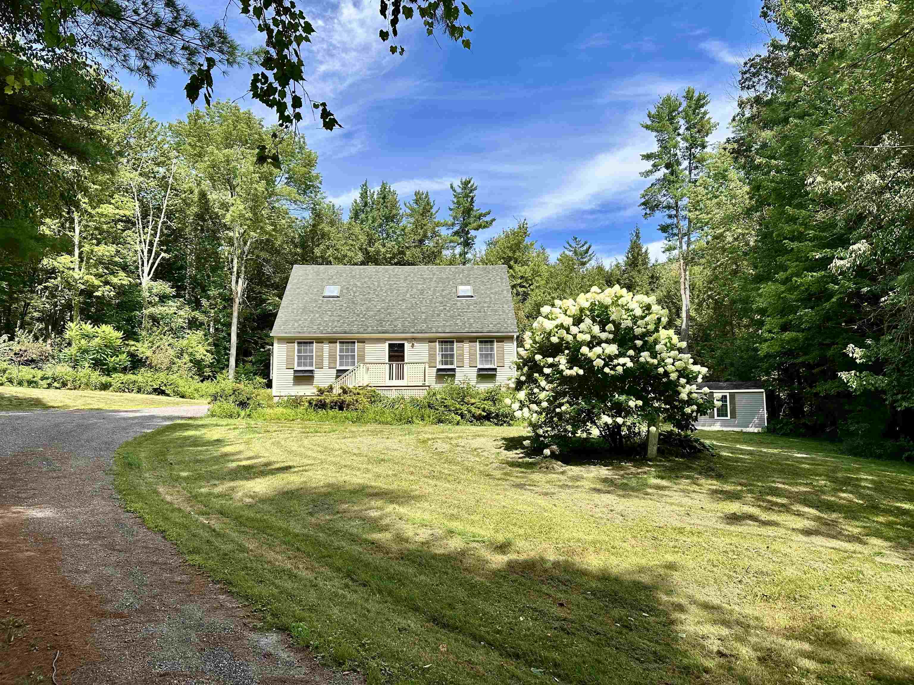
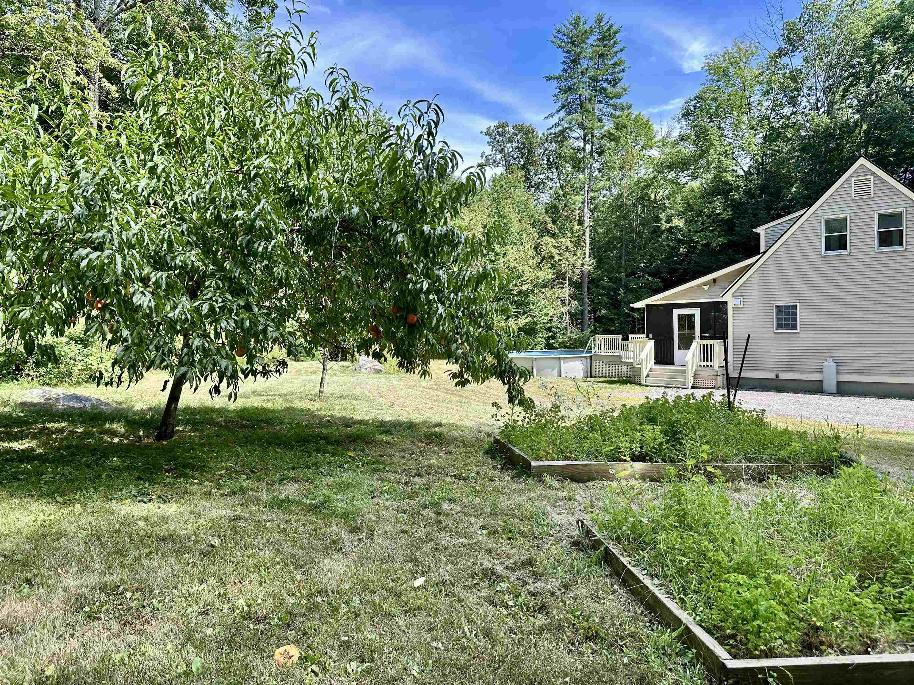
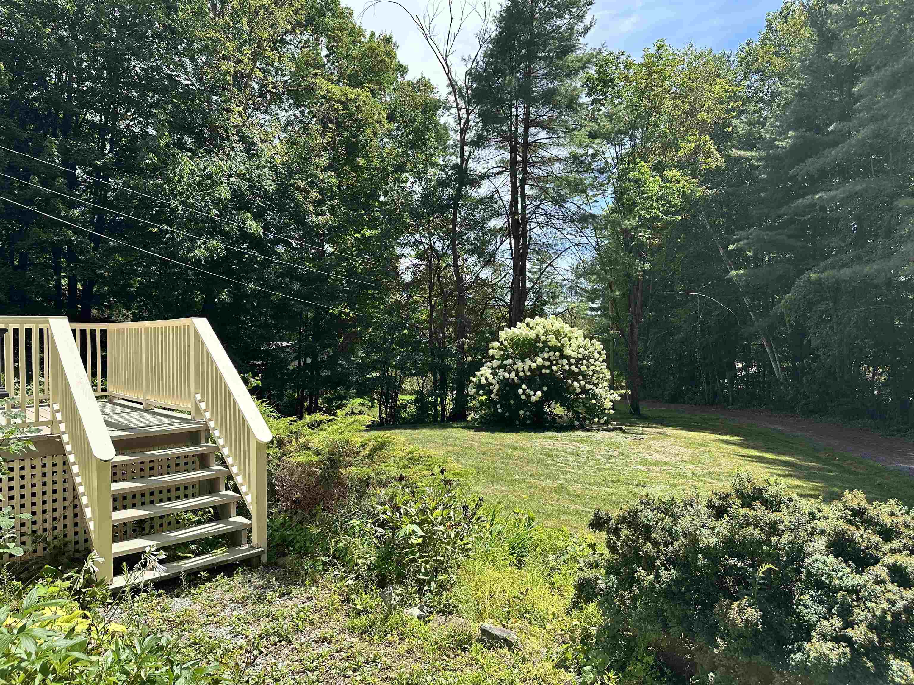
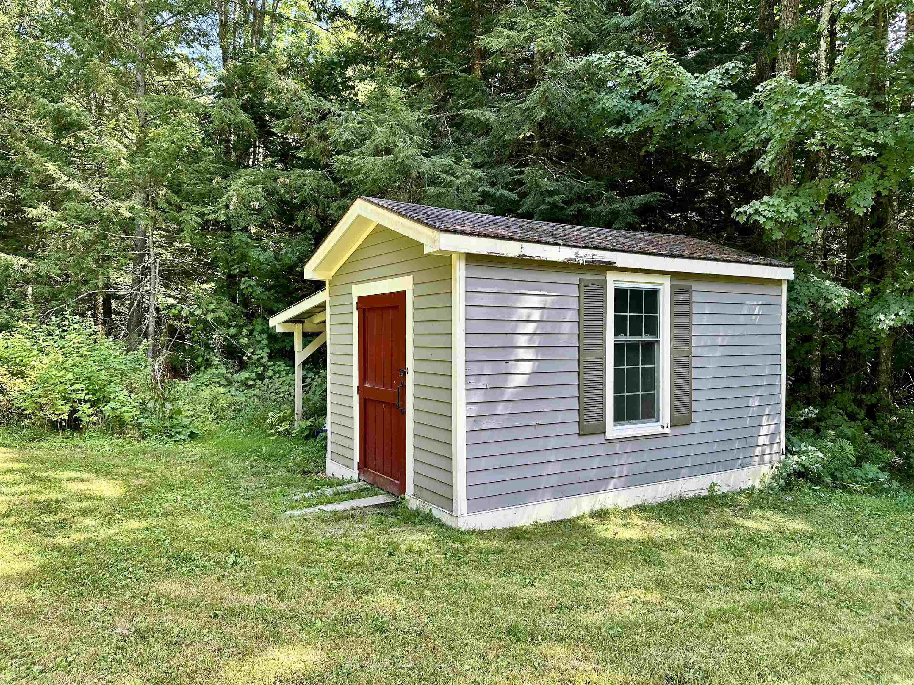
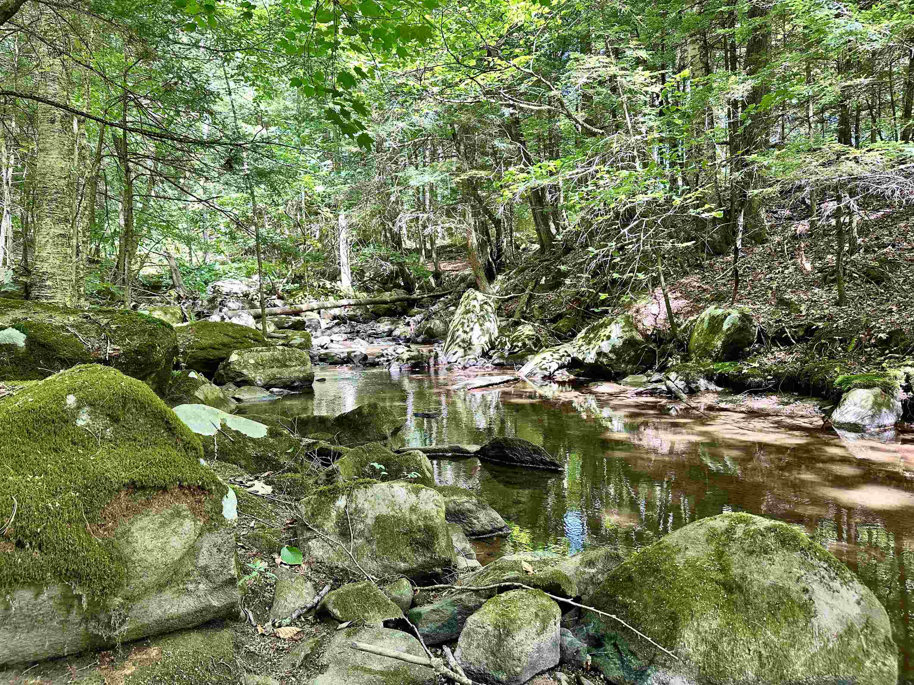
General Property Information
- Property Status:
- Active
- Price:
- $350, 000
- Assessed:
- $0
- Assessed Year:
- County:
- VT-Rutland
- Acres:
- 1.45
- Property Type:
- Single Family
- Year Built:
- 1991
- Agency/Brokerage:
- Joshua Lemieux
Remax Summit - Bedrooms:
- 3
- Total Baths:
- 2
- Sq. Ft. (Total):
- 1872
- Tax Year:
- 2025
- Taxes:
- $4, 502
- Association Fees:
Welcome to Four Seasons Lane. It's where privacy meets community. This charming Cape style home is set on 1.45 scenic acres, and surrounded by hundreds of acres of untouched forest. The setting offers the perfect balance of seclusion and connection. Inside, the main level features a spacious eat-in kitchen, a formal dining room, a comfortable living room, a first-floor bedroom and a full bath making the floorplan ideal for flexible living arrangements. Upstairs, you’ll find two generous bedrooms, both with skylights that fill the rooms with natural light, and another full bathroom. The semi-finished lower level provides even more space with a large family room, a versatile office/den, and a storage area complete with built-in shelving and a handy workbench. Step outside from the kitchen to a magnificent screened-in porch that flows onto a two-tiered deck that connects directly to a 24-foot above-ground pool. Making this space the ultimate spot for playing, relaxation and entertaining. A spacious garden shed with an overhang offers plenty of room for pool, lawn, and gardening supplies. This welcoming home combines comfort, function, and a true Vermont lifestyle all in a setting that feels like a retreat. Welcome Home!
Interior Features
- # Of Stories:
- 1.5
- Sq. Ft. (Total):
- 1872
- Sq. Ft. (Above Ground):
- 1404
- Sq. Ft. (Below Ground):
- 468
- Sq. Ft. Unfinished:
- 468
- Rooms:
- 6
- Bedrooms:
- 3
- Baths:
- 2
- Interior Desc:
- Kitchen/Dining, Natural Light, Basement Laundry
- Appliances Included:
- Dishwasher, Dryer, Microwave, Electric Range, Refrigerator, Washer
- Flooring:
- Carpet, Combination, Vinyl, Wood
- Heating Cooling Fuel:
- Water Heater:
- Basement Desc:
- Concrete, Full, Partially Finished, Interior Stairs, Basement Stairs
Exterior Features
- Style of Residence:
- Cape
- House Color:
- Time Share:
- No
- Resort:
- Exterior Desc:
- Exterior Details:
- Building, Deck, Garden Space, Covered Porch, Enclosed Porch, Screened Porch
- Amenities/Services:
- Land Desc.:
- Country Setting, Open, Wooded
- Suitable Land Usage:
- Roof Desc.:
- Architectural Shingle
- Driveway Desc.:
- Gravel
- Foundation Desc.:
- Concrete
- Sewer Desc.:
- Mound, On-Site Septic Exists
- Garage/Parking:
- No
- Garage Spaces:
- 0
- Road Frontage:
- 0
Other Information
- List Date:
- 2025-08-19
- Last Updated:


