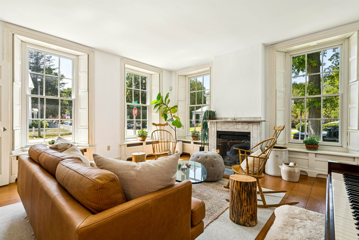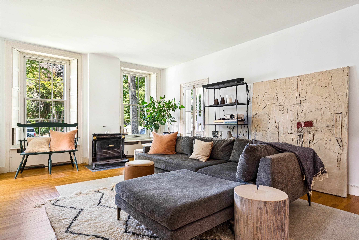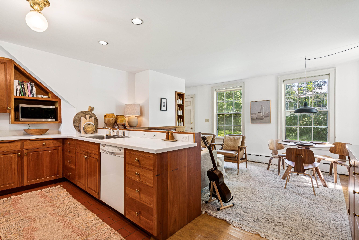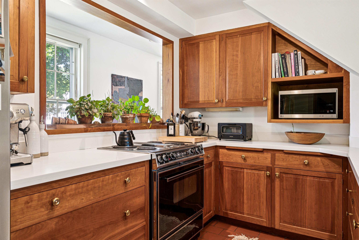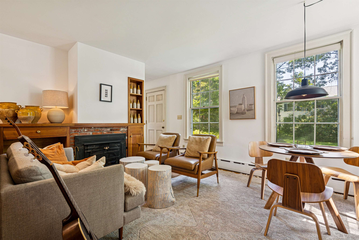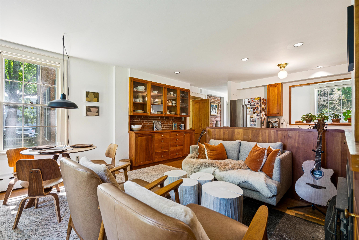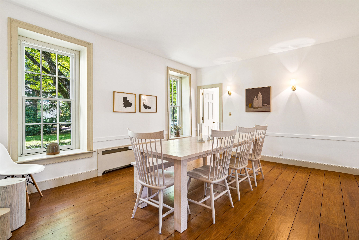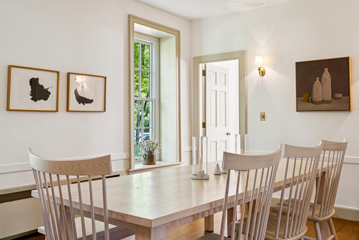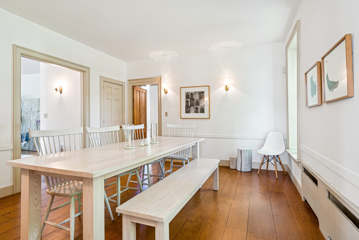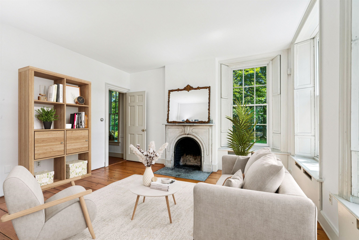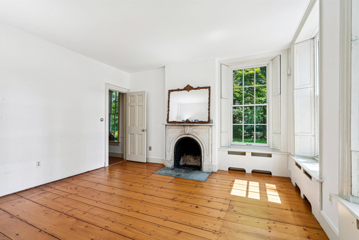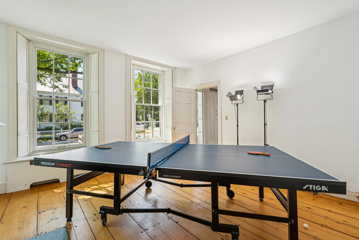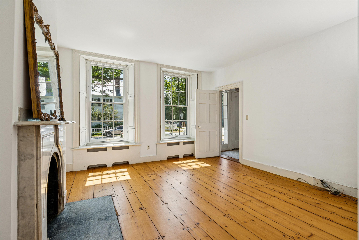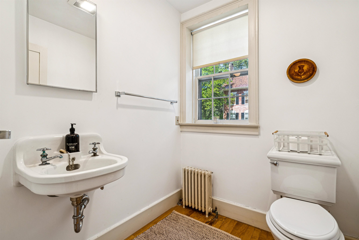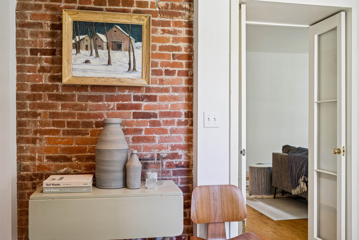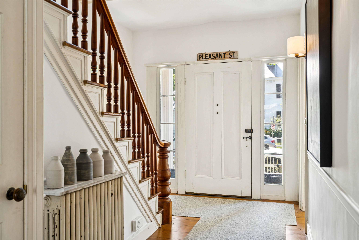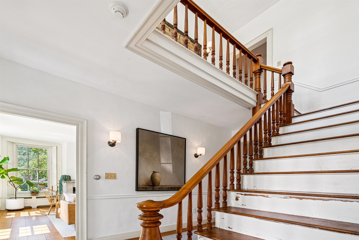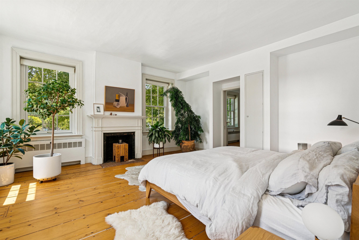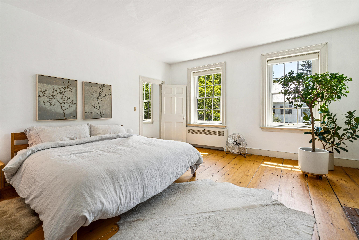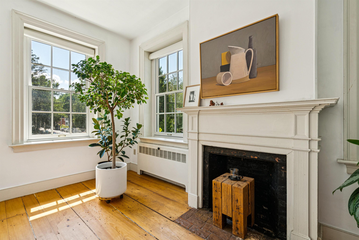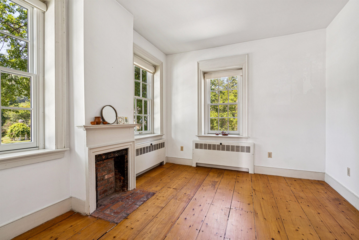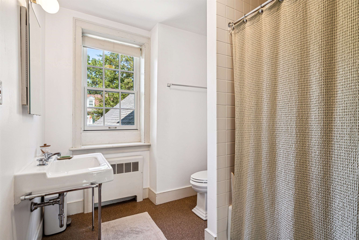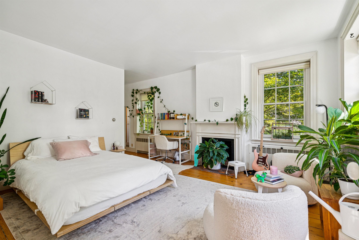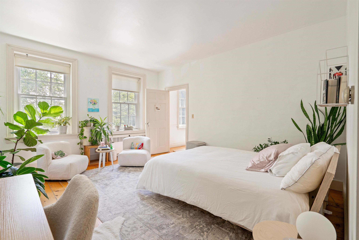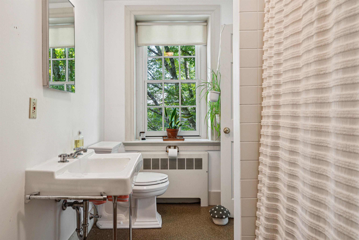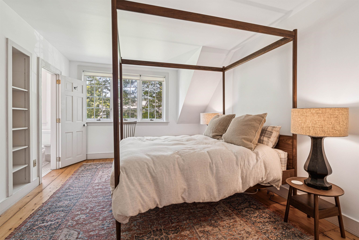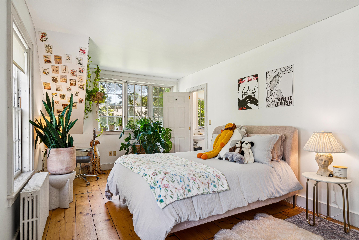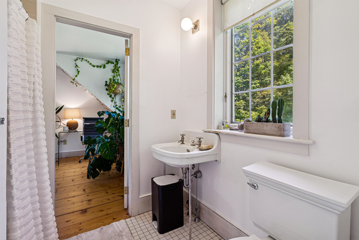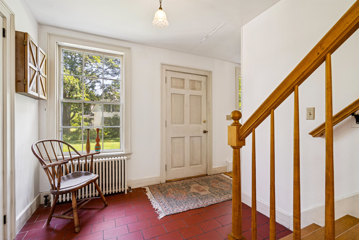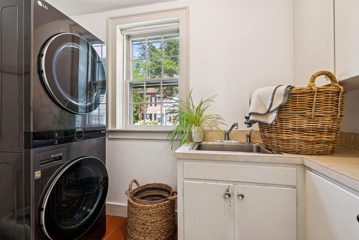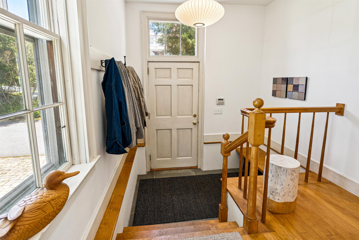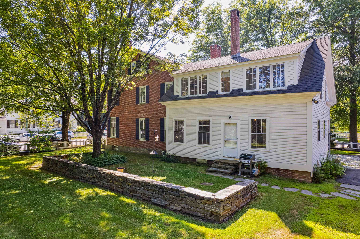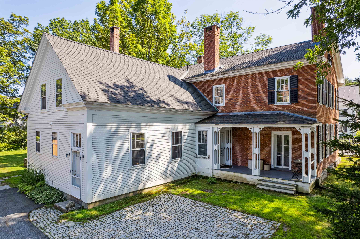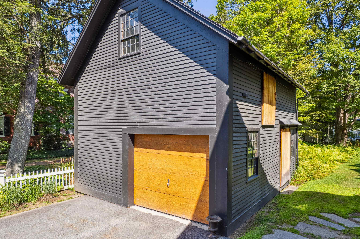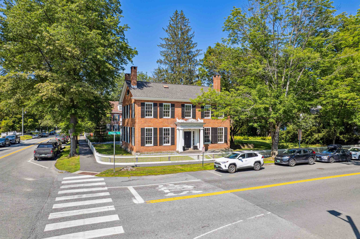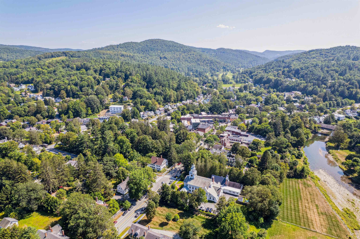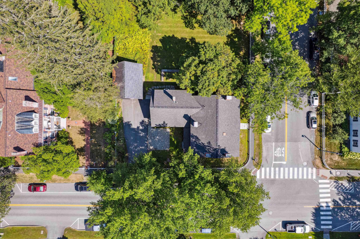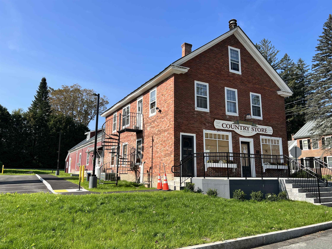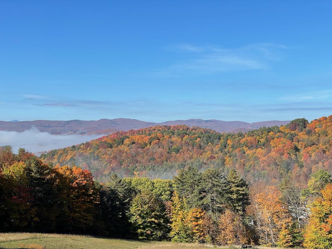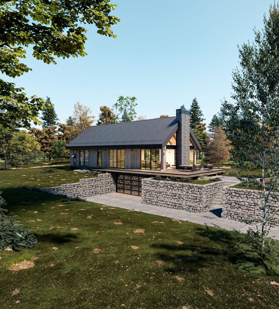1 of 43
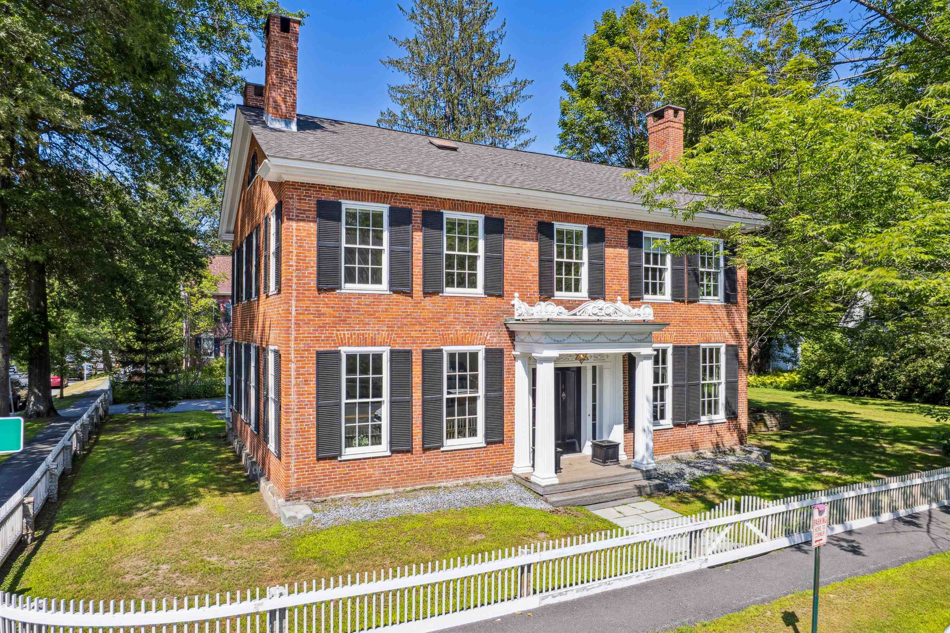
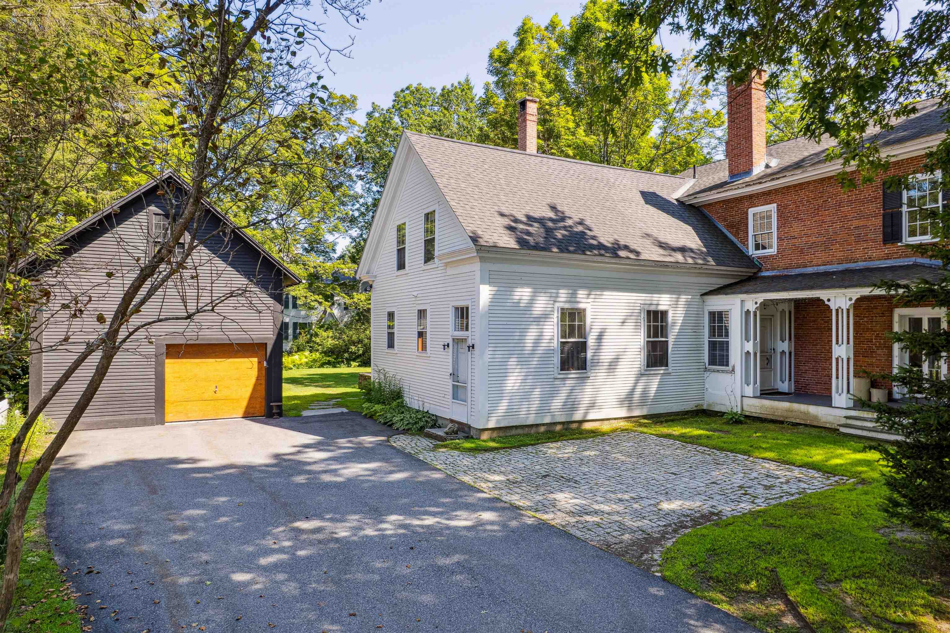
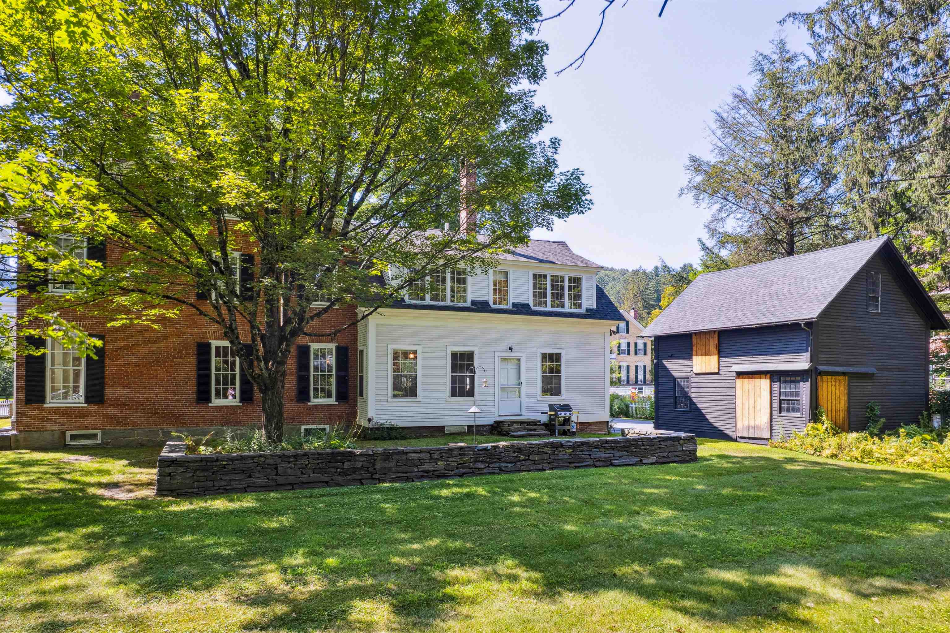
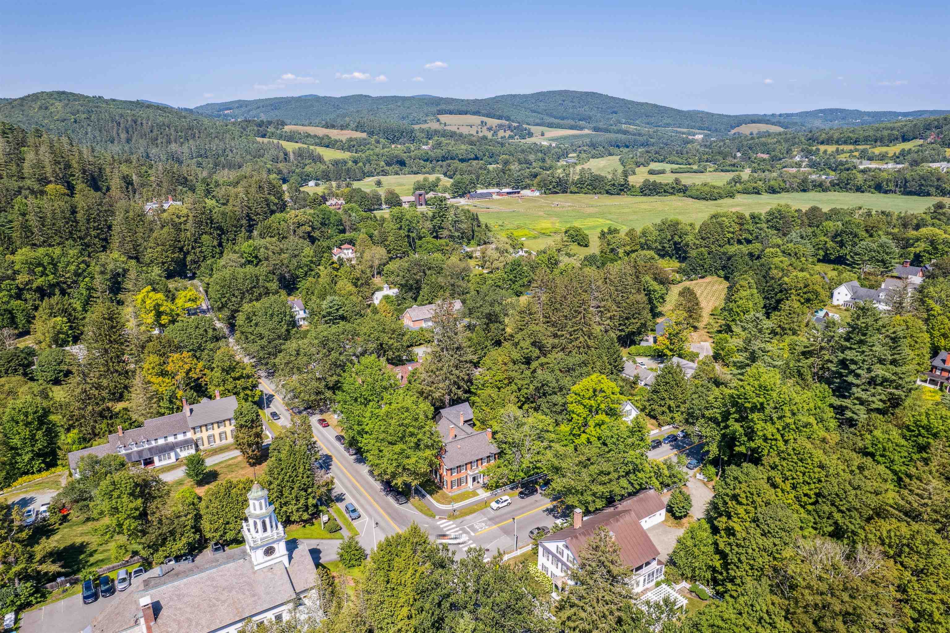
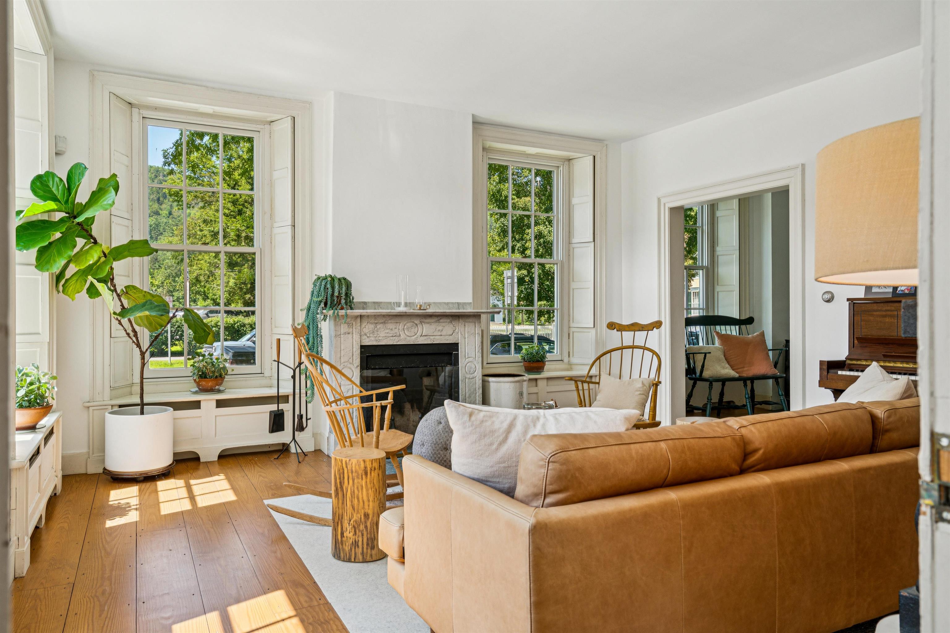
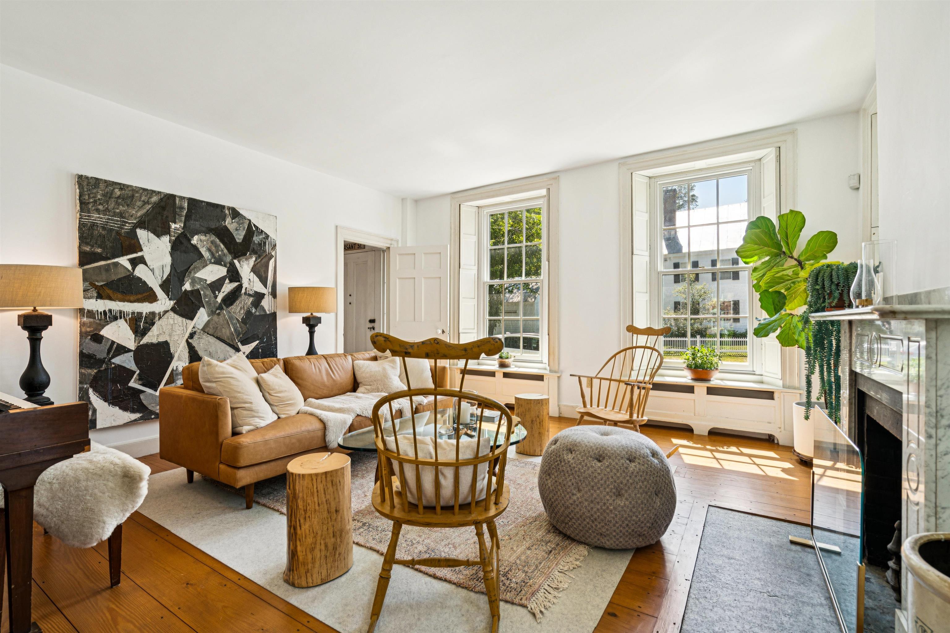
General Property Information
- Property Status:
- Active Under Contract
- Price:
- $2, 600, 000
- Assessed:
- $0
- Assessed Year:
- County:
- VT-Windsor
- Acres:
- 0.37
- Property Type:
- Single Family
- Year Built:
- 1821
- Agency/Brokerage:
- David Donegan
Snyder Donegan Real Estate Group - Bedrooms:
- 4
- Total Baths:
- 4
- Sq. Ft. (Total):
- 3998
- Tax Year:
- 2025
- Taxes:
- $32, 346
- Association Fees:
2 PLEASANT STREET- This stately brick Federal is a historic landmark property in the heart of Woodstock Village, home to many storied families in the town and state’s history, notably Julius Converse, Governor of Vermont in 1872, and Laurance Rockefeller. Though it has been well-renovated and maintained over the years, it retains many of its historic features to beautifully blend modern convenience with original charm. The first floor features oversized, recently updated windows and several spacious high ceiling gathering rooms including a formal living room, dining room, library, and central family room. A cozy eat-in kitchen with fireplace on the north side of the house opens to a lovely landscaped yard shaded by mature maple trees. The second floor, also punctuated by high ceilings and windows to give it a bright and spacious feel, features a primary bedroom on the front side of the house with an adjoining dressing area, walk in closets, and full bath. Adjacent the primary is another sizable bedroom with its own bath, while two additional bedrooms with shared bath round out the level. The detached barn garage has space for one car and plenty of additional storage. Idyllically sited and within walking distance of local shopping, dining, schools, hiking trails, and Marsh-Billings-Rockefeller National Historic Park, this iconic Woodstock home is a rare gem.
Interior Features
- # Of Stories:
- 2
- Sq. Ft. (Total):
- 3998
- Sq. Ft. (Above Ground):
- 3998
- Sq. Ft. (Below Ground):
- 0
- Sq. Ft. Unfinished:
- 1312
- Rooms:
- 10
- Bedrooms:
- 4
- Baths:
- 4
- Interior Desc:
- Attic with Hatch/Skuttle, Bar, Dining Area, Wood Fireplace, 3+ Fireplaces, Kitchen/Family, Natural Light, Natural Woodwork, Walk-in Closet, Wood Stove Hook-up, 1st Floor Laundry
- Appliances Included:
- Dishwasher, Dryer, Microwave, Electric Range, Washer
- Flooring:
- Brick, Hardwood, Slate/Stone, Softwood
- Heating Cooling Fuel:
- Water Heater:
- Basement Desc:
- Concrete Floor, Unfinished
Exterior Features
- Style of Residence:
- Federal, w/Addition
- House Color:
- Brick
- Time Share:
- No
- Resort:
- Exterior Desc:
- Exterior Details:
- Partial Fence , Garden Space, Natural Shade, Covered Porch, Storage, Window Screens
- Amenities/Services:
- Land Desc.:
- Corner, Landscaped, Level, Sidewalks, Trail/Near Trail, Near Country Club, Near Golf Course, Near Shopping, Near Skiing, Neighborhood, Near School(s)
- Suitable Land Usage:
- Residential
- Roof Desc.:
- Asphalt Shingle
- Driveway Desc.:
- Paved
- Foundation Desc.:
- Stone
- Sewer Desc.:
- Public
- Garage/Parking:
- Yes
- Garage Spaces:
- 1
- Road Frontage:
- 600
Other Information
- List Date:
- 2025-08-19
- Last Updated:


