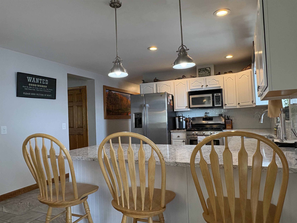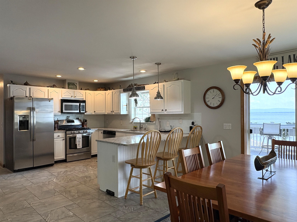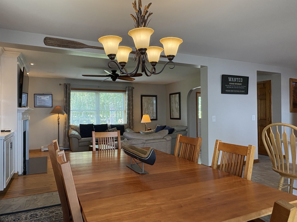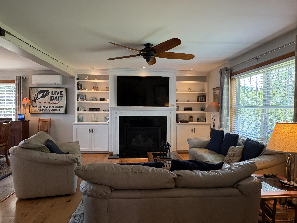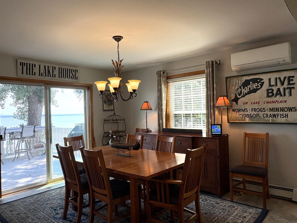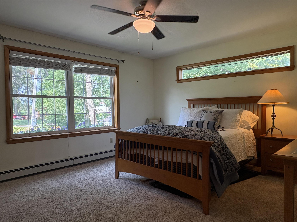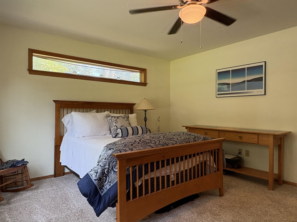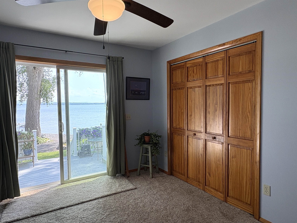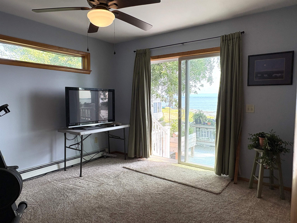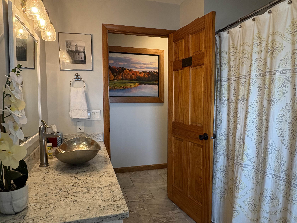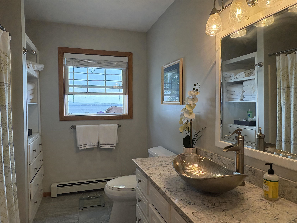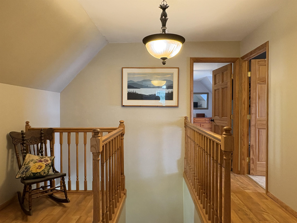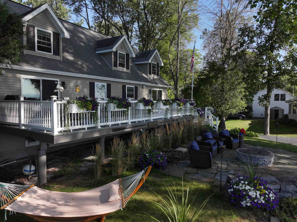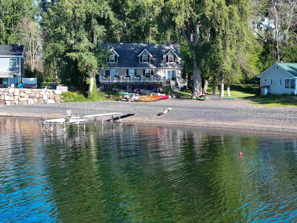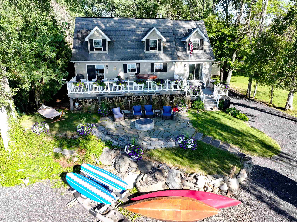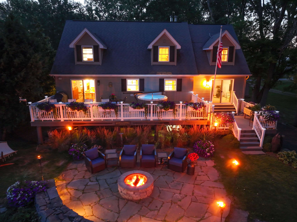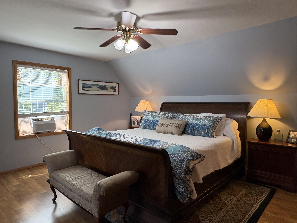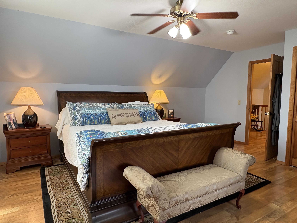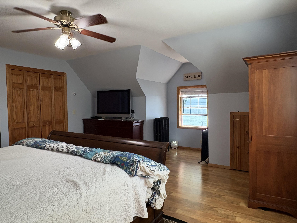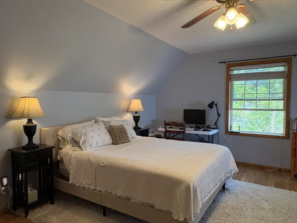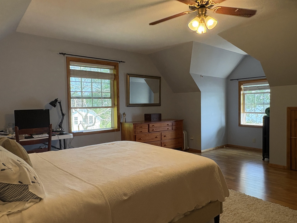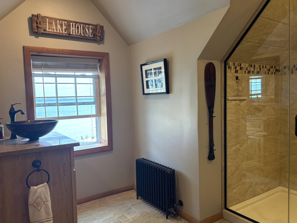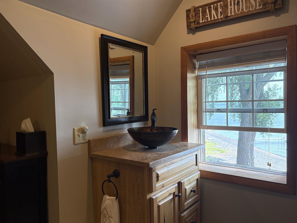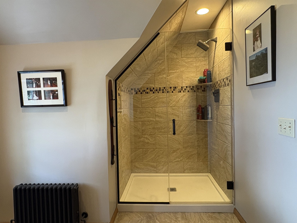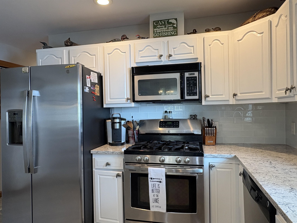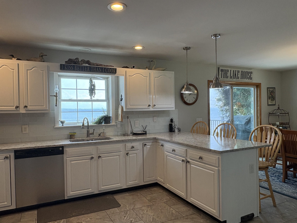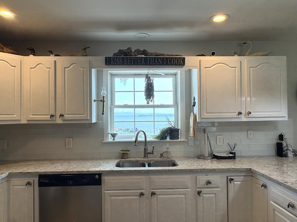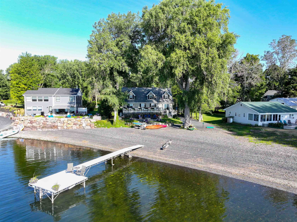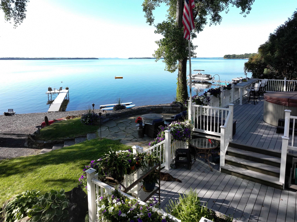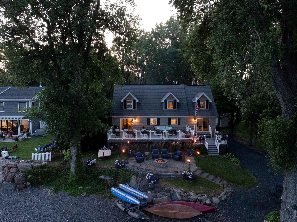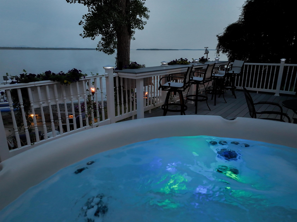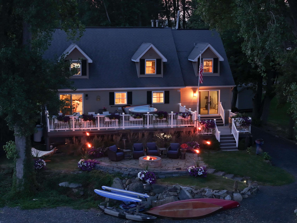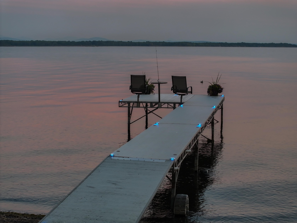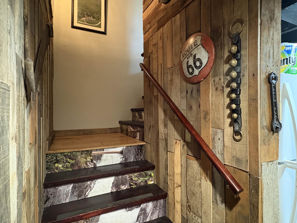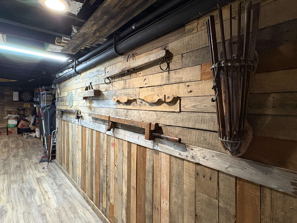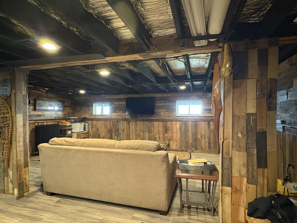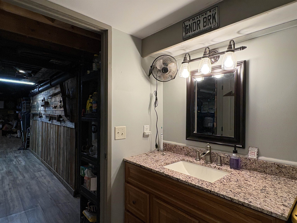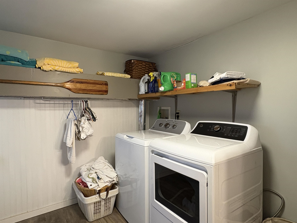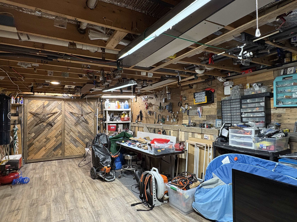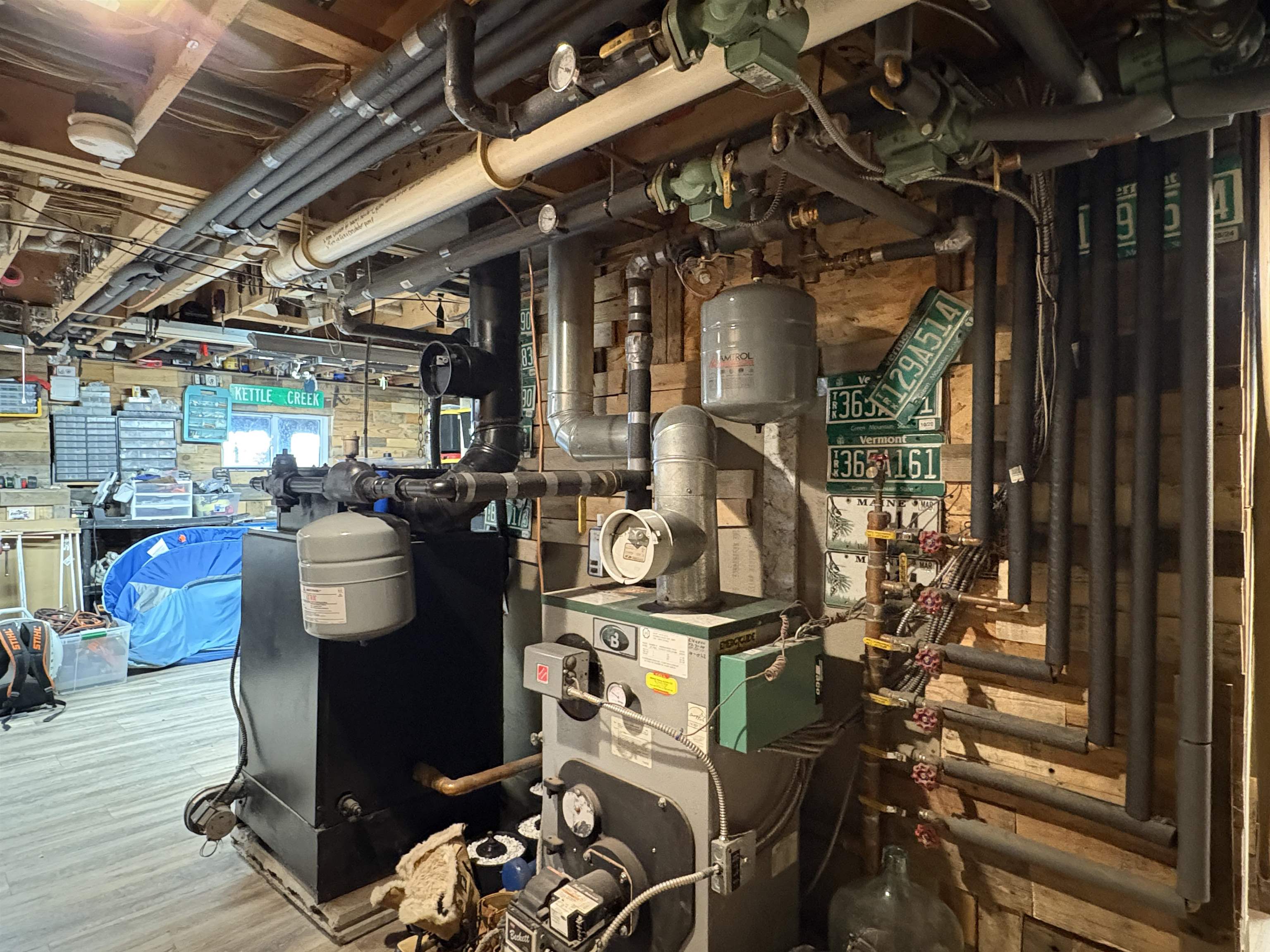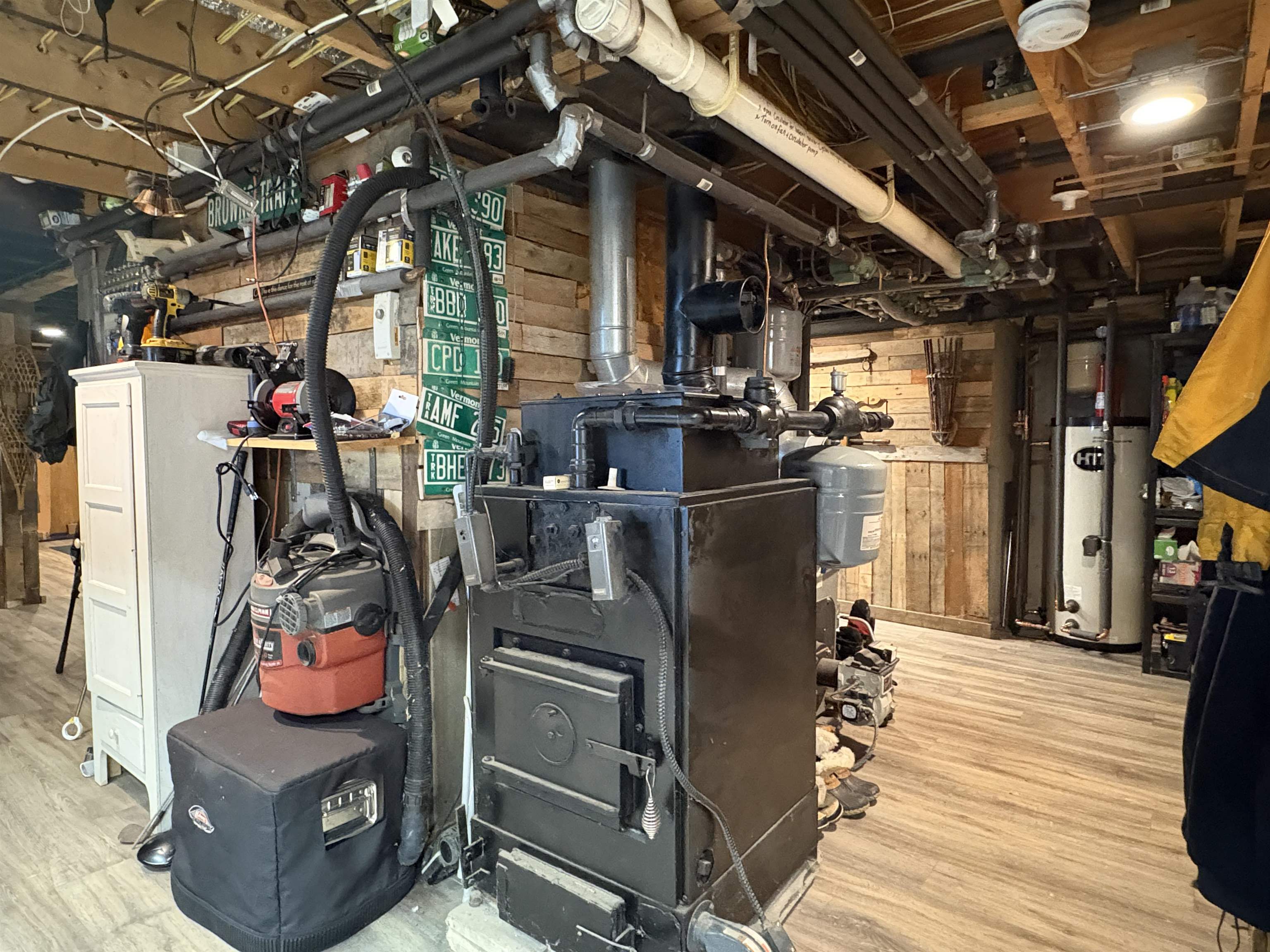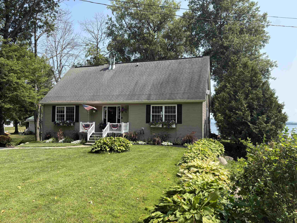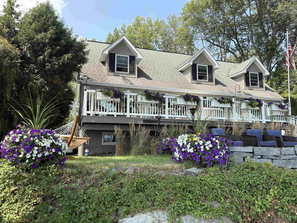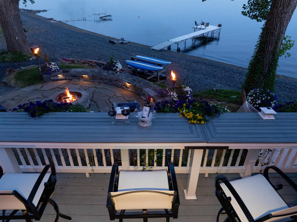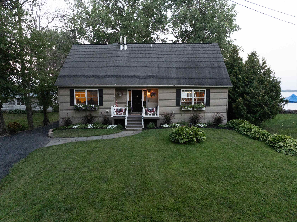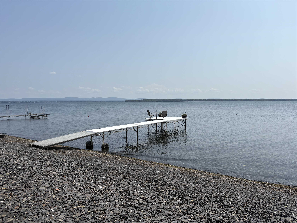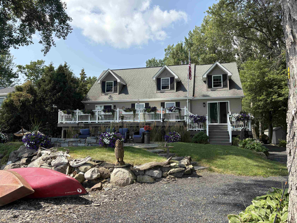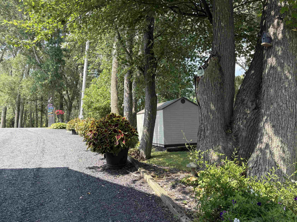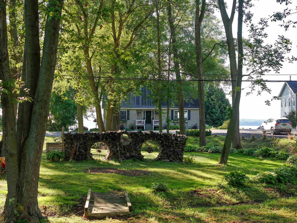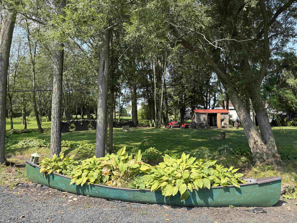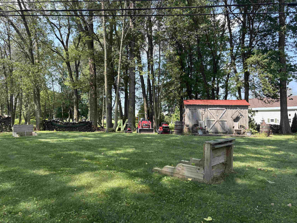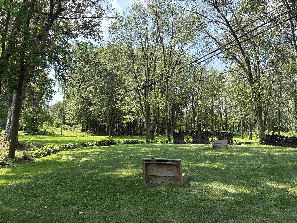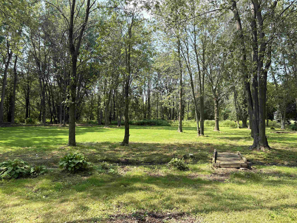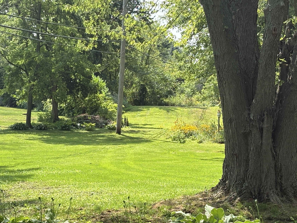1 of 60
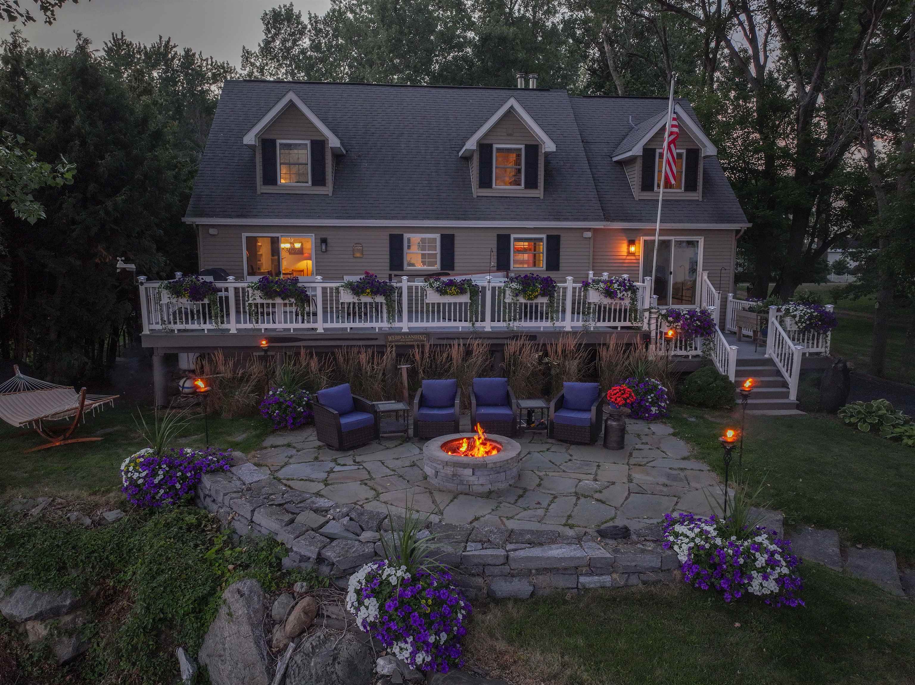
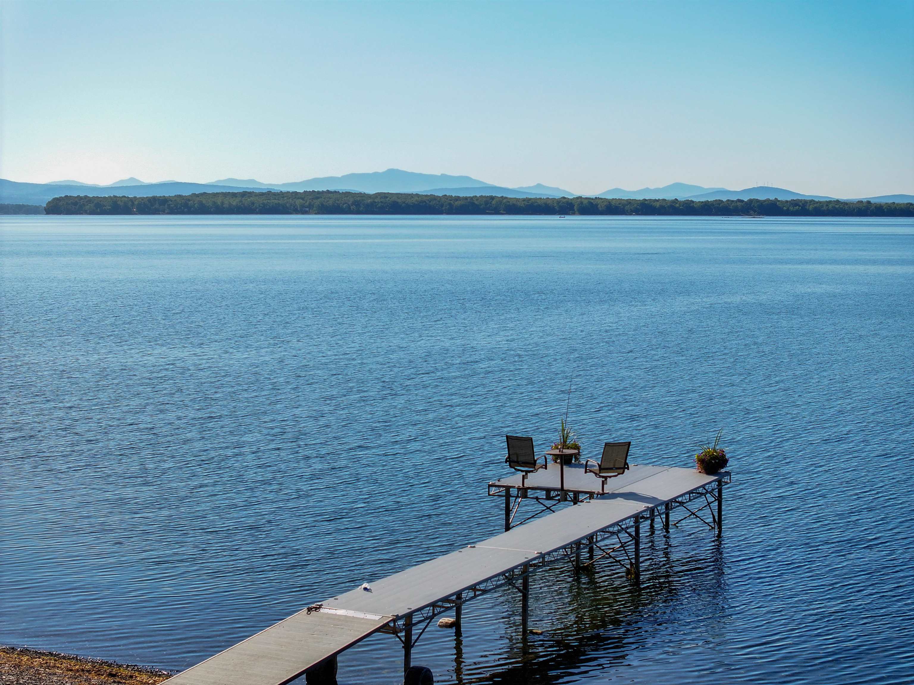
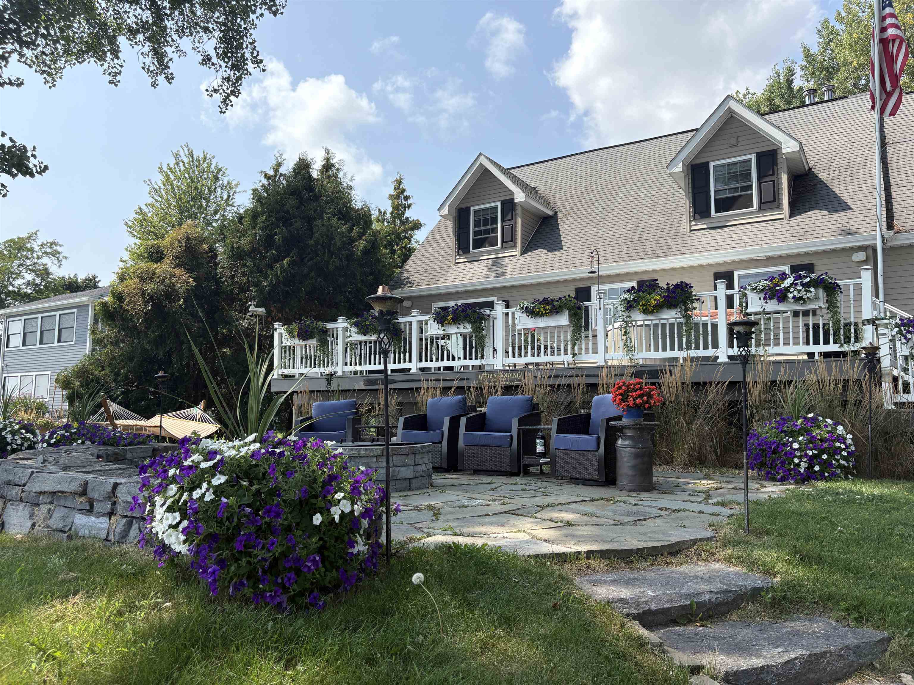
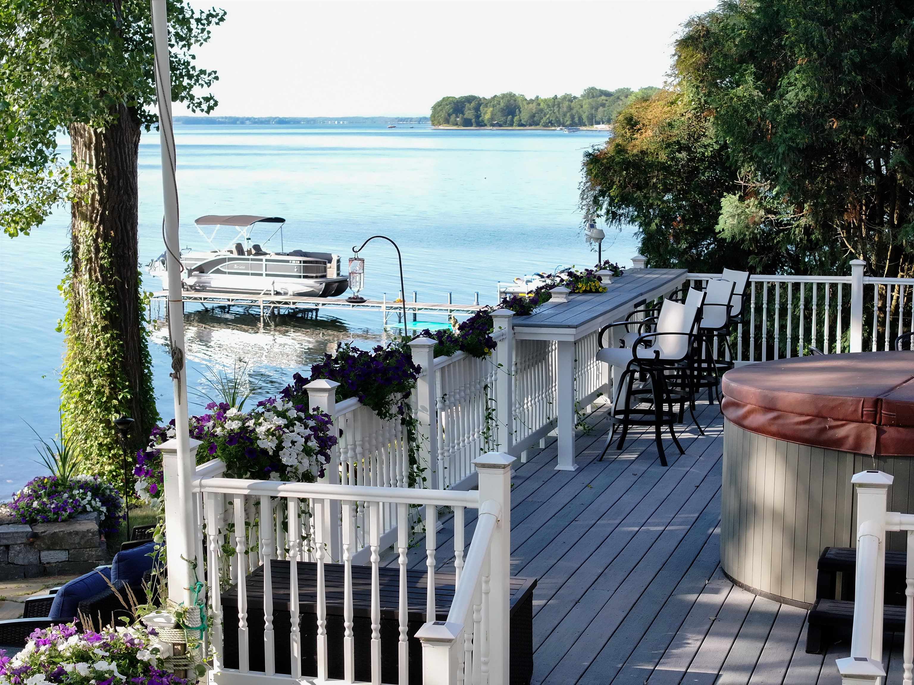
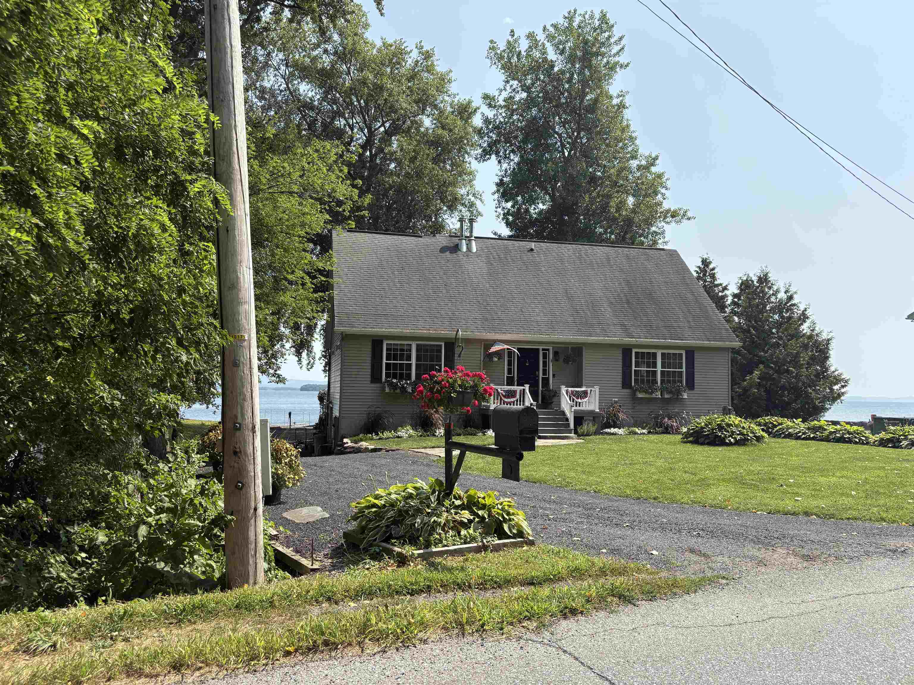
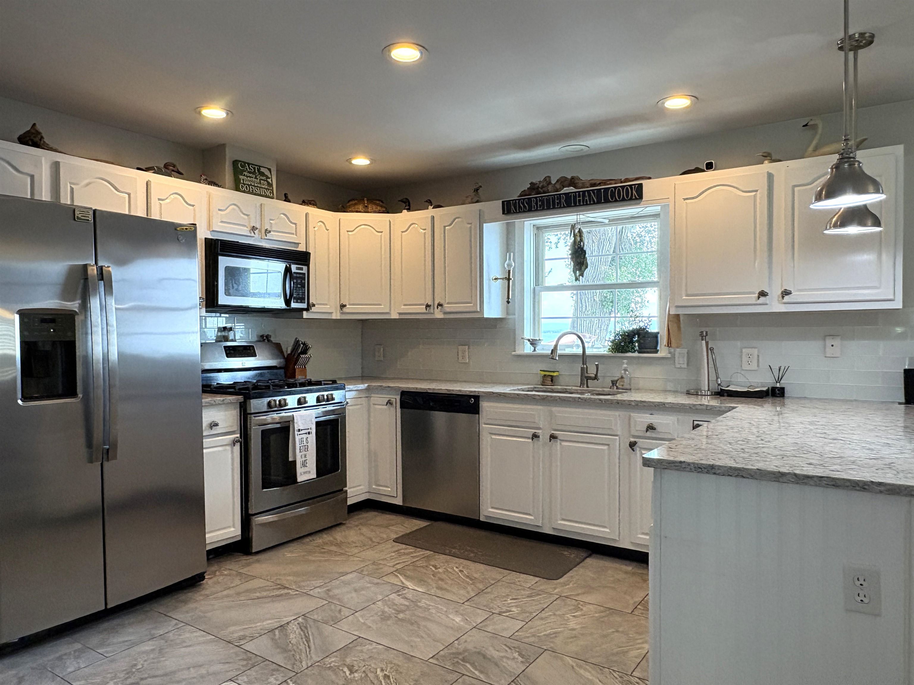
General Property Information
- Property Status:
- Active
- Price:
- $998, 500
- Assessed:
- $0
- Assessed Year:
- County:
- VT-Grand Isle
- Acres:
- 2.10
- Property Type:
- Single Family
- Year Built:
- 2006
- Agency/Brokerage:
- Andrea Champagne
Champagne Real Estate - Bedrooms:
- 3
- Total Baths:
- 3
- Sq. Ft. (Total):
- 2132
- Tax Year:
- 2025
- Taxes:
- $9, 094
- Association Fees:
Discover your year-round retreat with this charming east-facing beach house in the picturesque town of North Hero. Nestled on direct, gradual lake frontage along the crystal-clear “Inland Sea, ” this home boasts your very own "skipping stone" beach - perfect for endless days of lakeside enjoyment. Relax on the spacious front deck overlooking a cozy lakeside patio complete with a firepit, ideal for evening gatherings under the stars. Inside, the beautifully remodeled kitchen shines with white cabinetry, sparkling countertops, and tiled floors, seamlessly flowing into the inviting dining and living areas. The living room features elegant cypress wood floors and a gas fireplace framed by custom built-in cabinets, creating a warm, welcoming atmosphere. The first floor also offers a full bath, a guest bedroom, and a versatile room perfect for an office or exercise space with scenic views of the deck and lake. Upstairs, you'll find two large bedrooms sharing an updated bathroom with a tiled shower, providing comfortable accommodations for family and guests. The expansive property stretches across the road to include a generous shaded yard—ideal for lawn games like horseshoes—and a large garden shed for storage. Conveniently located on a publicly maintained road, you’ll enjoy easy access to both Burlington and Montreal. Experience lakeside living at its finest in this beautifully updated North Hero beach house, where tranquility and modern comfort come together in perfect harmony.
Interior Features
- # Of Stories:
- 1.5
- Sq. Ft. (Total):
- 2132
- Sq. Ft. (Above Ground):
- 2132
- Sq. Ft. (Below Ground):
- 0
- Sq. Ft. Unfinished:
- 1304
- Rooms:
- 7
- Bedrooms:
- 3
- Baths:
- 3
- Interior Desc:
- Central Vacuum, Ceiling Fan, Gas Fireplace, Hot Tub
- Appliances Included:
- Dishwasher, Dryer, Freezer, Refrigerator, Washer, Gas Stove
- Flooring:
- Carpet, Tile, Vinyl, Wood
- Heating Cooling Fuel:
- Water Heater:
- Basement Desc:
- Partially Finished, Unfinished, Walkout, Exterior Access, Basement Stairs
Exterior Features
- Style of Residence:
- Cape
- House Color:
- Time Share:
- No
- Resort:
- Exterior Desc:
- Exterior Details:
- Deck, Hot Tub, Natural Shade, Patio, Shed, Beach Access
- Amenities/Services:
- Land Desc.:
- Beach Access, Deep Water Access, Lake Frontage, Lake View, Level, Mountain View, Water View, Waterfront
- Suitable Land Usage:
- Roof Desc.:
- Shingle
- Driveway Desc.:
- Gravel
- Foundation Desc.:
- Concrete
- Sewer Desc.:
- Mound Leach Field, Septic
- Garage/Parking:
- No
- Garage Spaces:
- 0
- Road Frontage:
- 75
Other Information
- List Date:
- 2025-08-19
- Last Updated:


