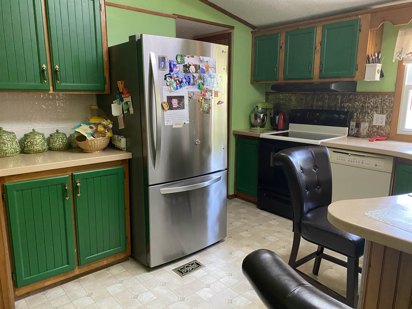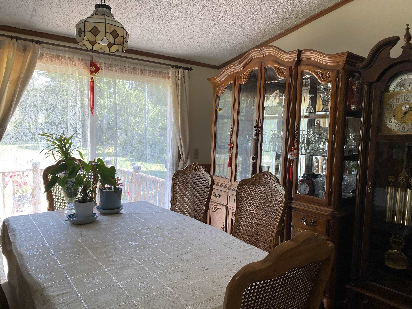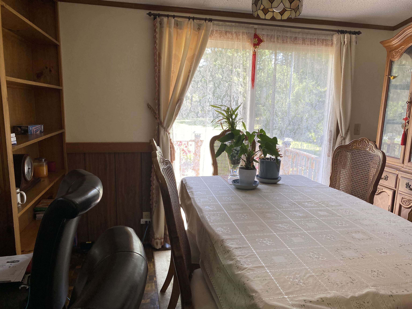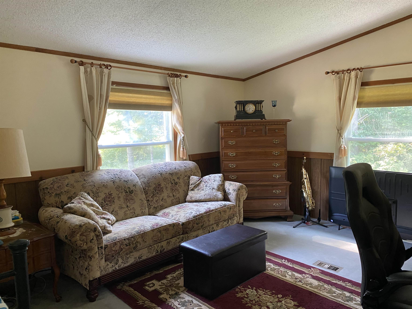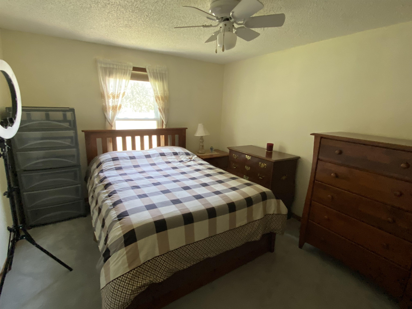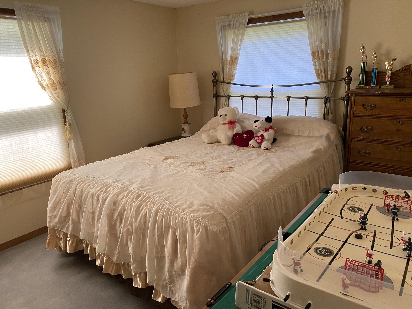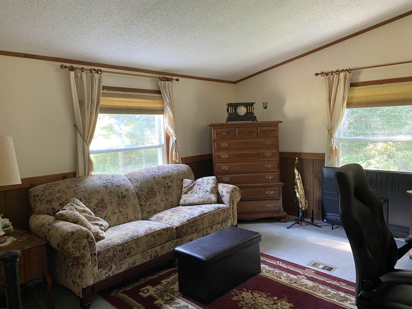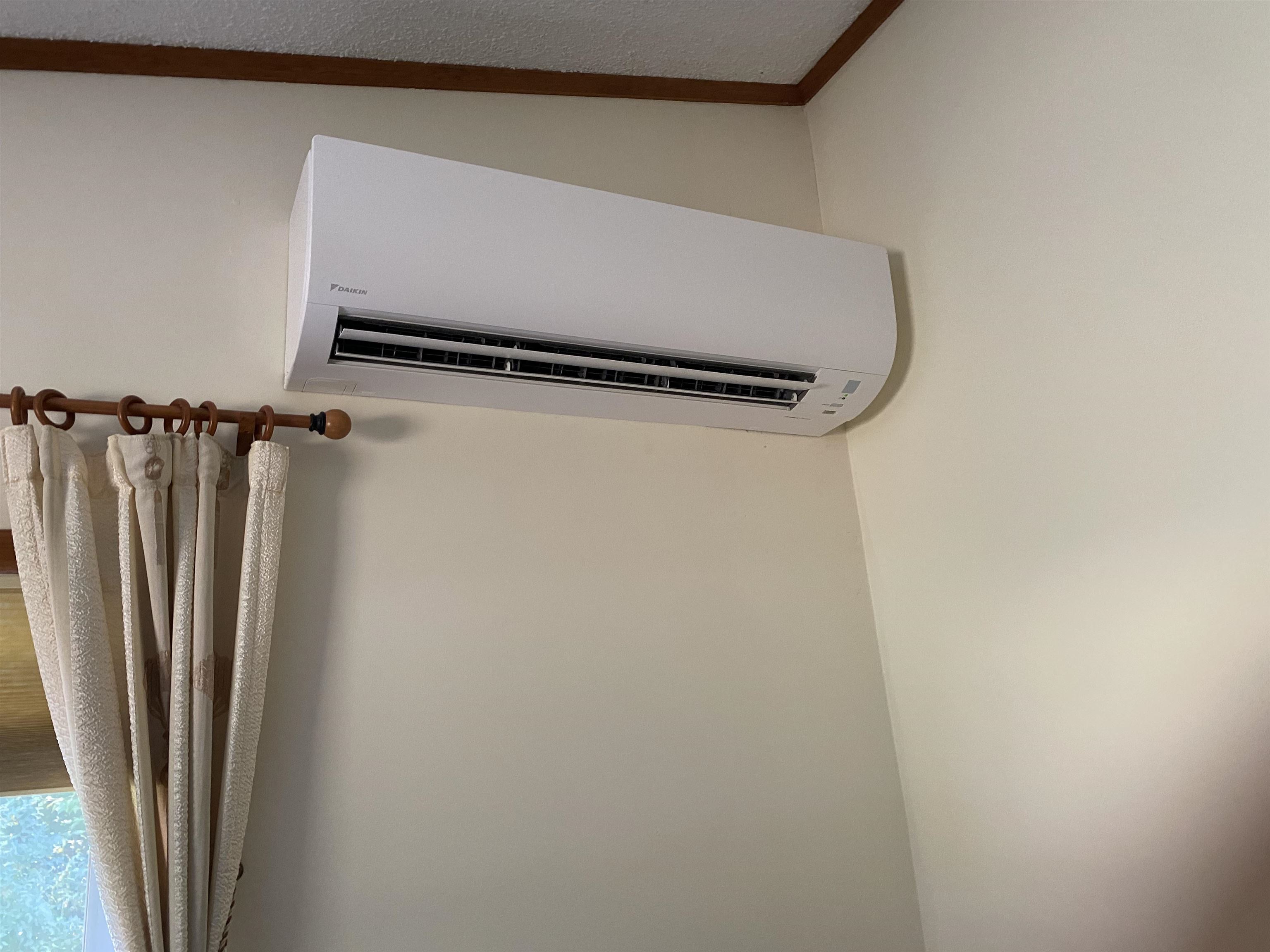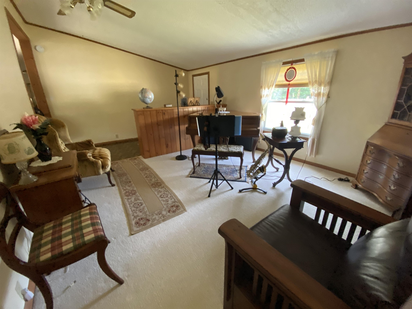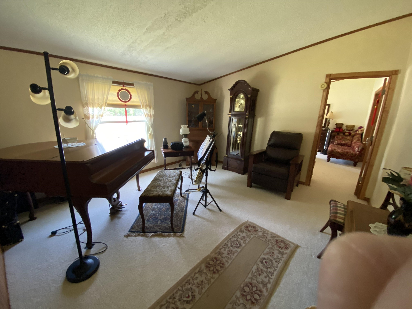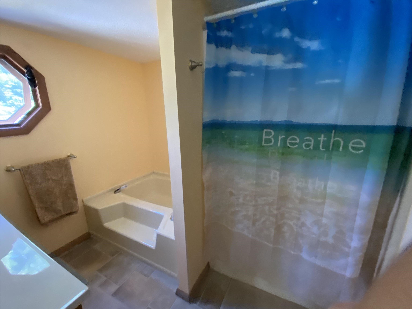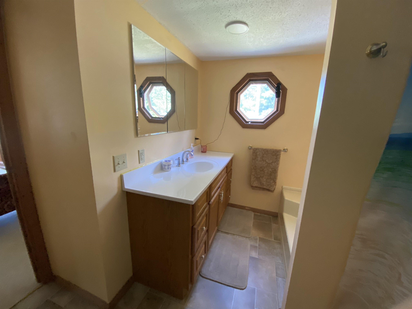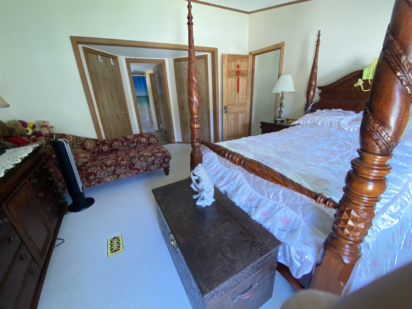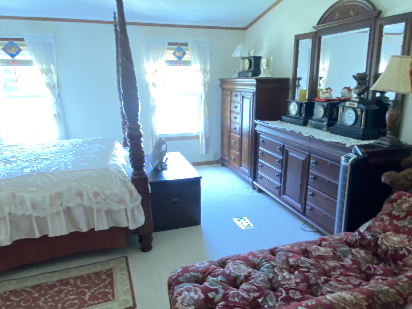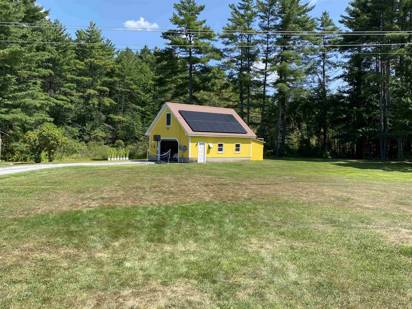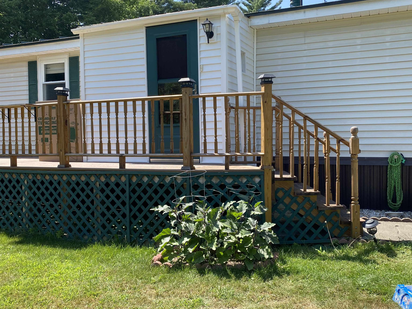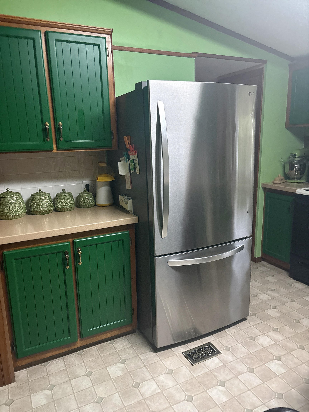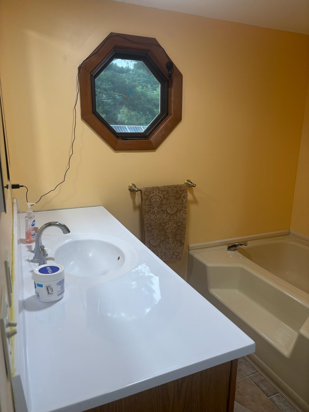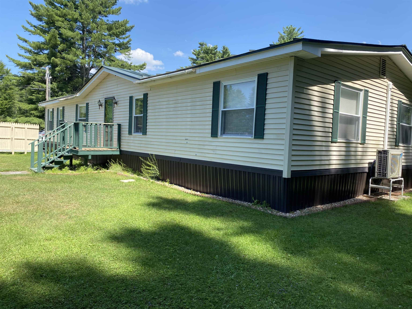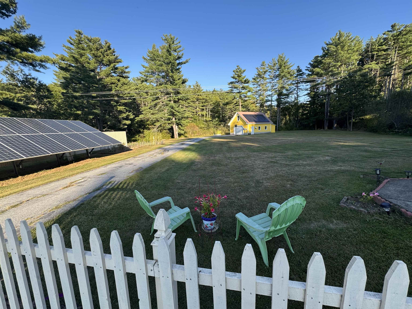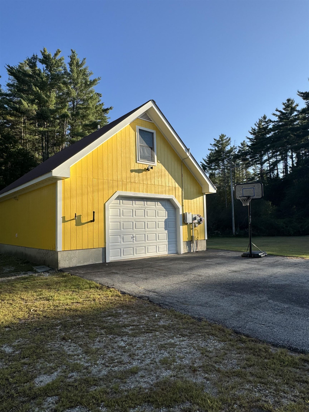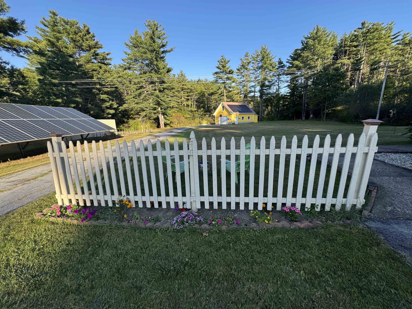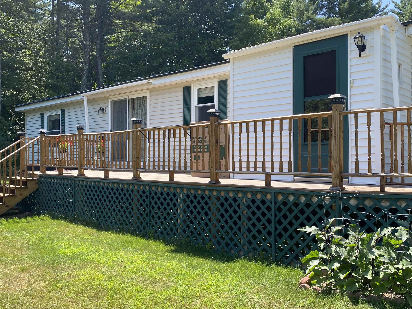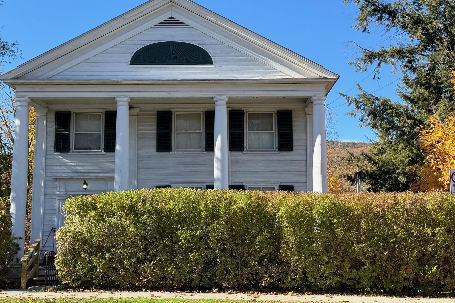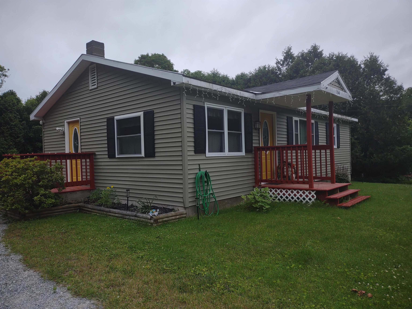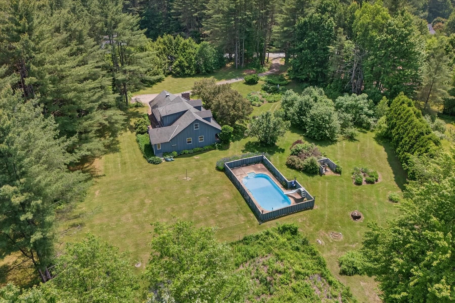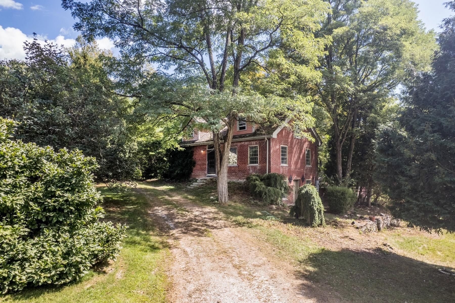1 of 29
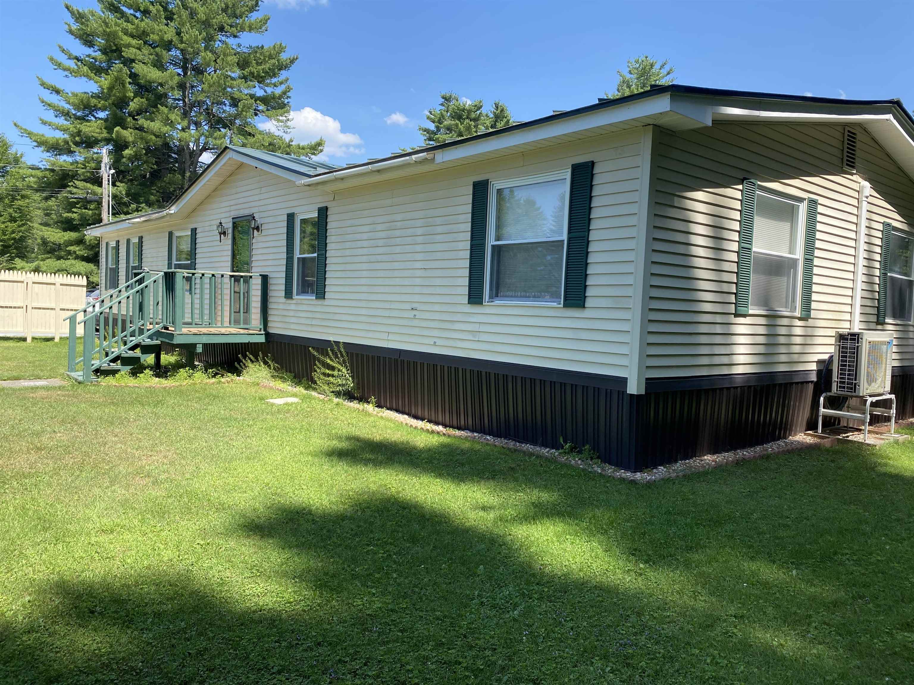
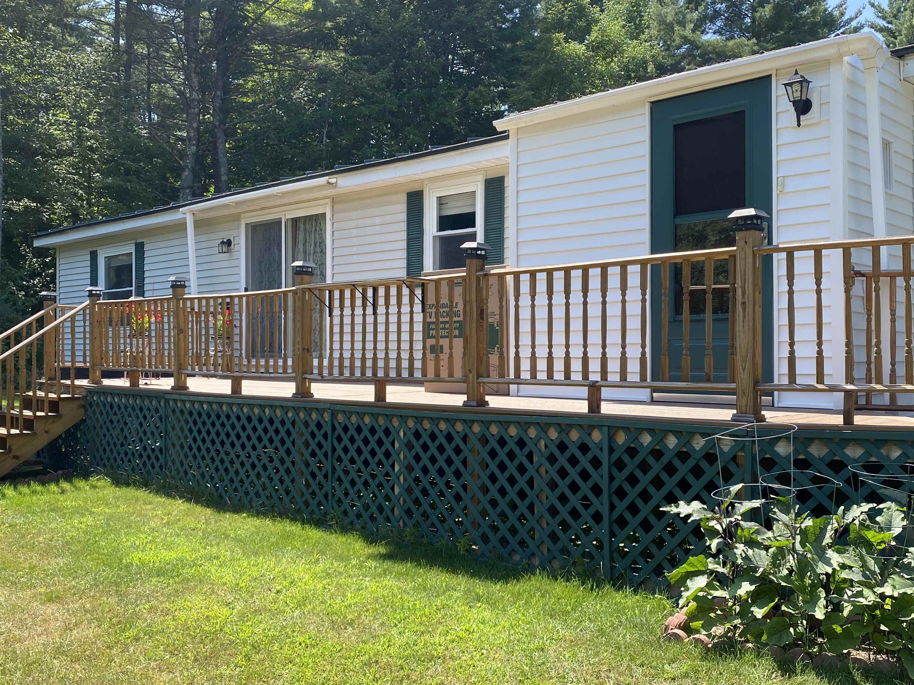
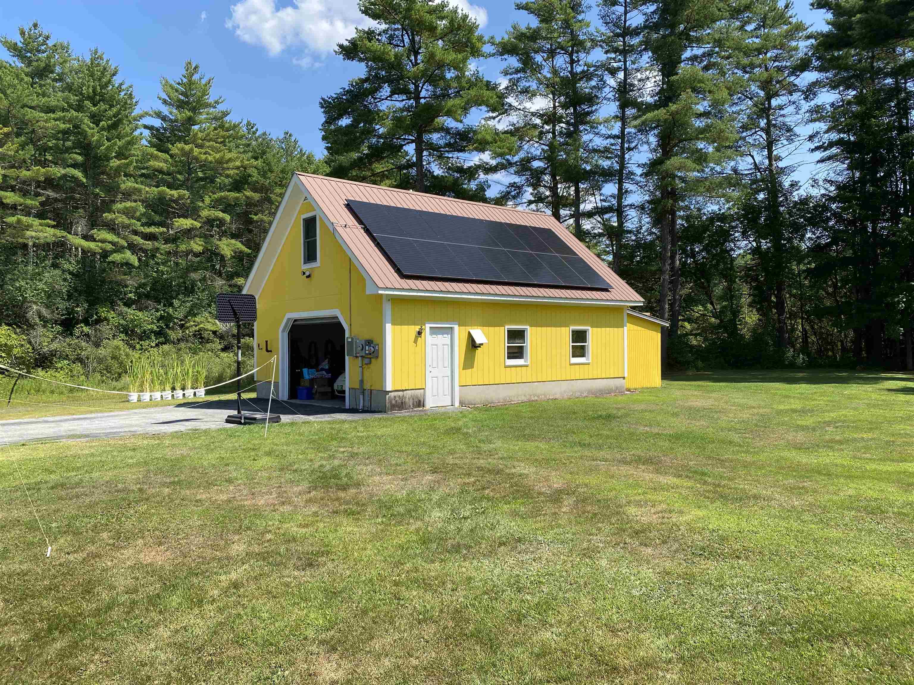
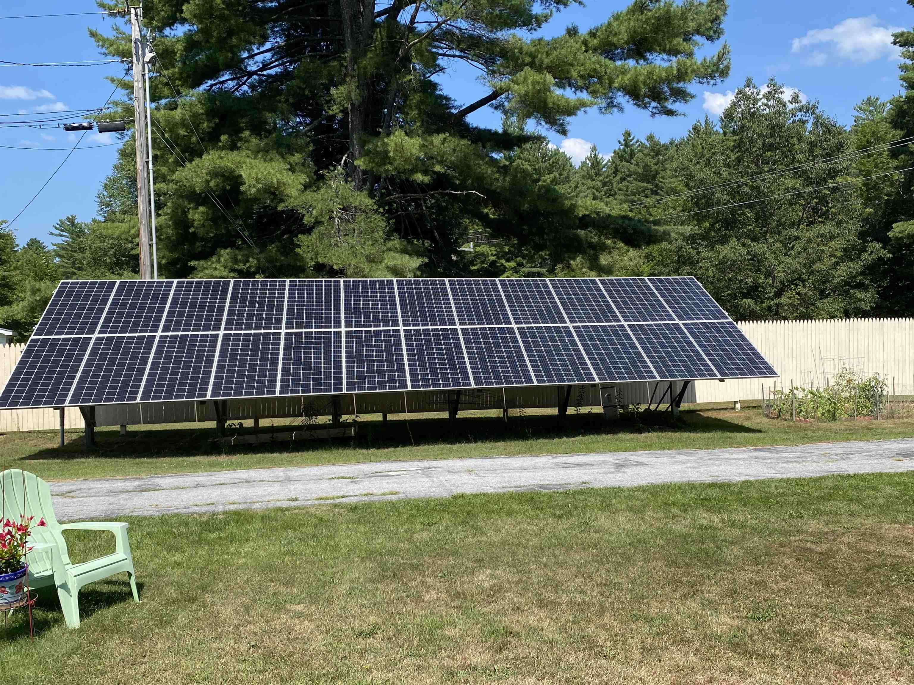
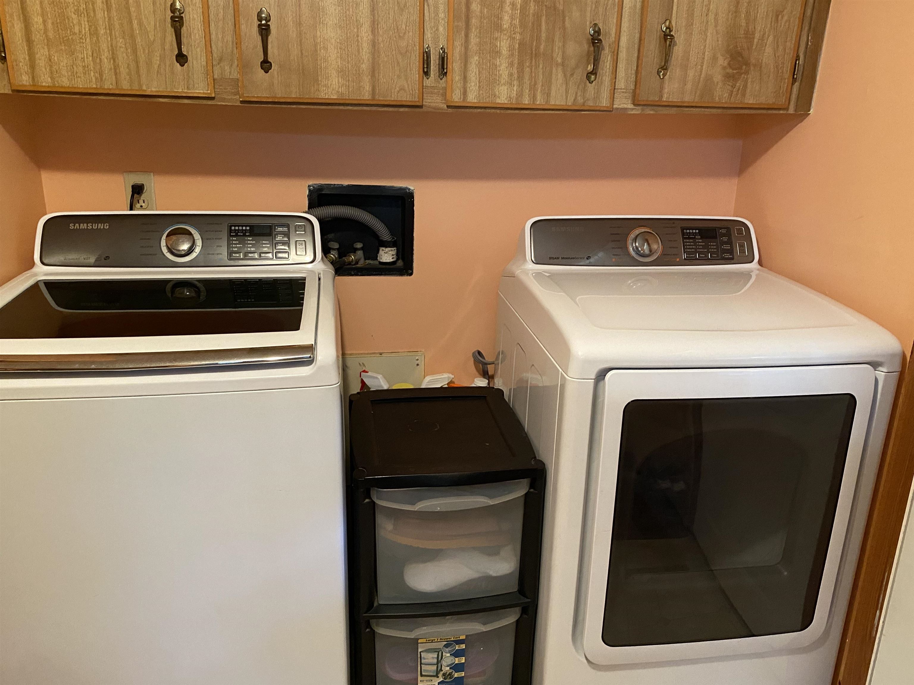
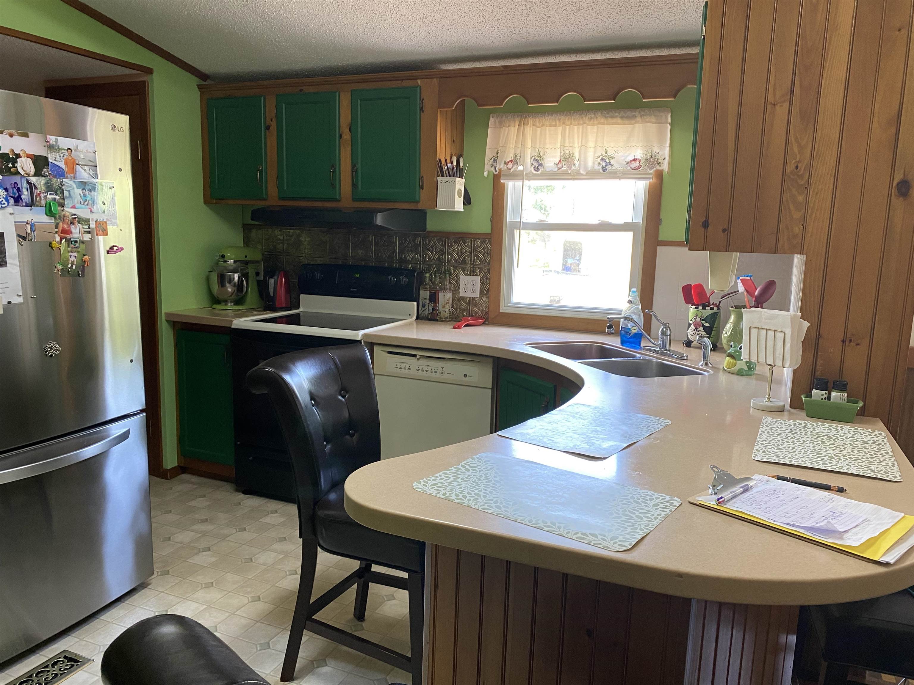
General Property Information
- Property Status:
- Active
- Price:
- $349, 000
- Assessed:
- $0
- Assessed Year:
- County:
- VT-Rutland
- Acres:
- 3.40
- Property Type:
- Mobile Home
- Year Built:
- 1986
- Agency/Brokerage:
- Jim Pell
Watson Realty & Associates - Bedrooms:
- 3
- Total Baths:
- 3
- Sq. Ft. (Total):
- 1680
- Tax Year:
- 2025
- Taxes:
- $3, 139
- Association Fees:
Welcome to a home that offers space, function, and a few surprising extras. This 3-bedroom, 3-bath doublewide offers 1, 680 square feet of well-appointed living space designed for comfort and easy living. Inside, you'll find an open floor plan connecting the kitchen, dining, and living areas—ideal for hosting or simply enjoying your daily routine. The primary bedroom includes a private bath , offering a peaceful retreat at the end of the day. Step outside and you'll appreciate the wide-open lot that provides both privacy and room to roam. Whether you're envisioning a garden, a play area, or just some breathing room under the Vermont sky, this lot has space to spare. What truly sets this property apart is the oversized 4-car garage complete with an upper-level apartment. Whether you're in need of guest accommodations, rental income potential, or a creative studio space, the possibilities are there. For those who enjoy eco-conscious living (and a lower utility bill), the home's solar energy system helps power your life with renewable energy. Located minutes from Mill River Union High School with recreational opportunities close by—Killington Ski Area and Okemo Mountain Resort are both a short drive—this home places you close to both everyday necessities and weekend adventures.
Interior Features
- # Of Stories:
- 1
- Sq. Ft. (Total):
- 1680
- Sq. Ft. (Above Ground):
- 1680
- Sq. Ft. (Below Ground):
- 0
- Sq. Ft. Unfinished:
- 0
- Rooms:
- 7
- Bedrooms:
- 3
- Baths:
- 3
- Interior Desc:
- Appliances Included:
- Dishwasher, Dryer, Refrigerator, Washer, Electric Stove
- Flooring:
- Heating Cooling Fuel:
- Water Heater:
- Basement Desc:
Exterior Features
- Style of Residence:
- Double Wide
- House Color:
- Time Share:
- No
- Resort:
- Exterior Desc:
- Exterior Details:
- Deck
- Amenities/Services:
- Land Desc.:
- Country Setting, Level, Mountain View
- Suitable Land Usage:
- Roof Desc.:
- Standing Seam
- Driveway Desc.:
- Gravel
- Foundation Desc.:
- Concrete Slab
- Sewer Desc.:
- Septic
- Garage/Parking:
- Yes
- Garage Spaces:
- 4
- Road Frontage:
- 0
Other Information
- List Date:
- 2025-08-17
- Last Updated:


