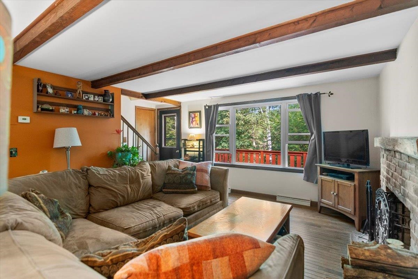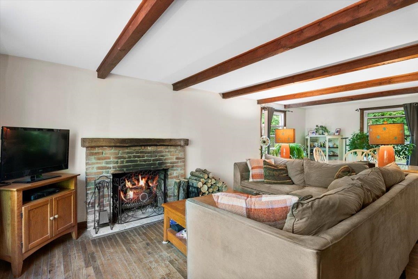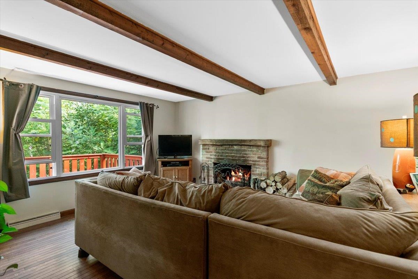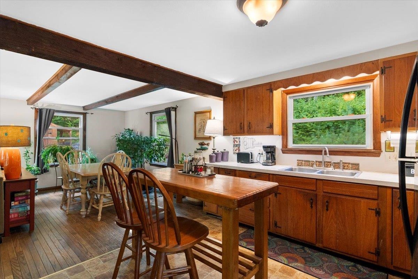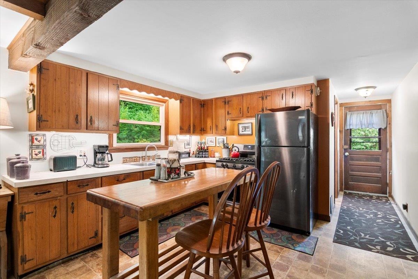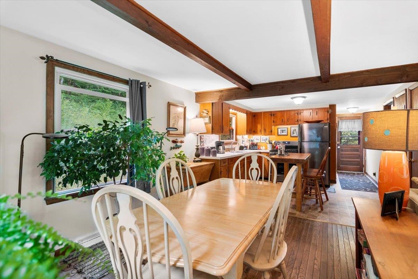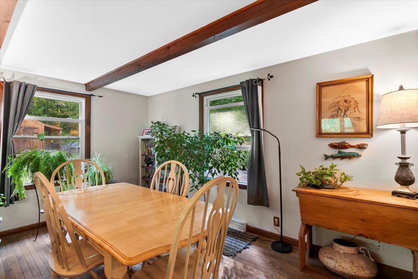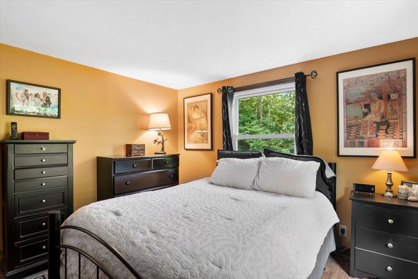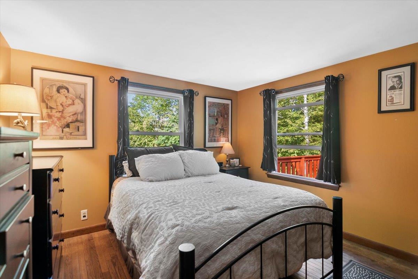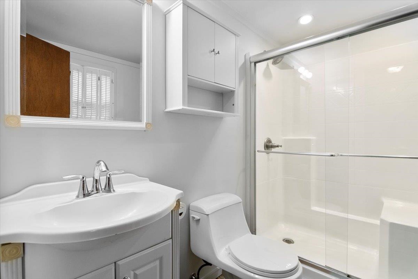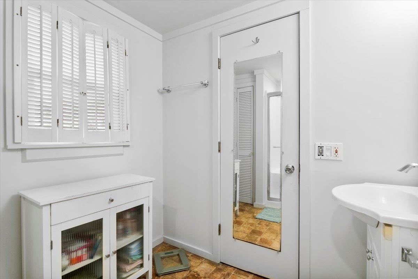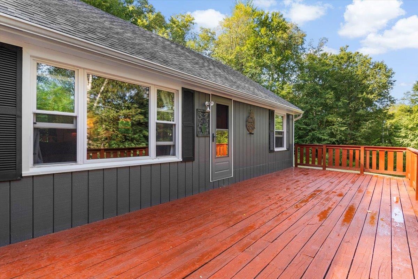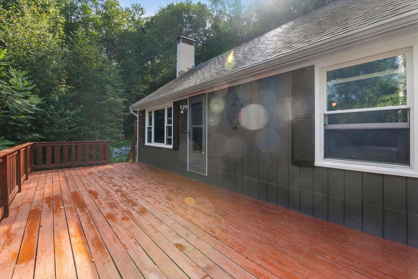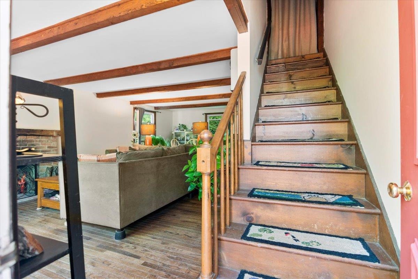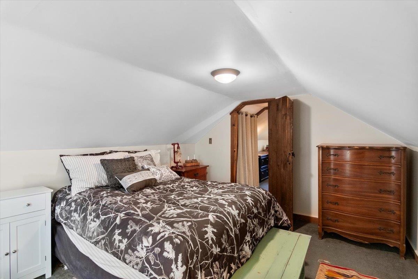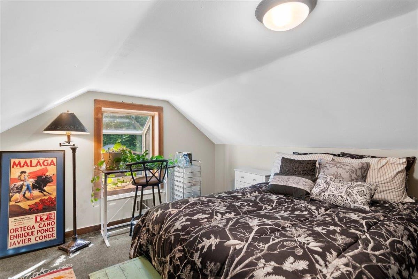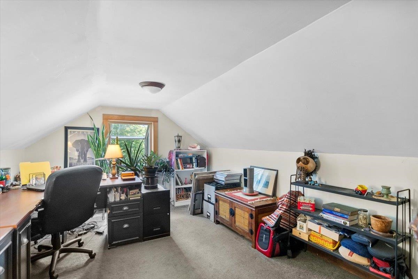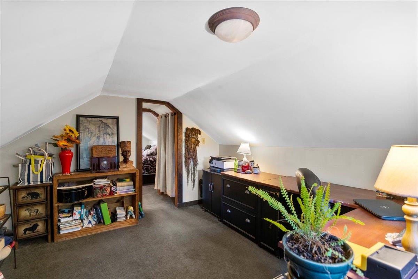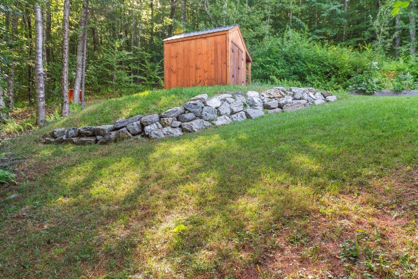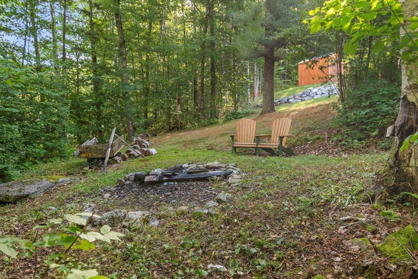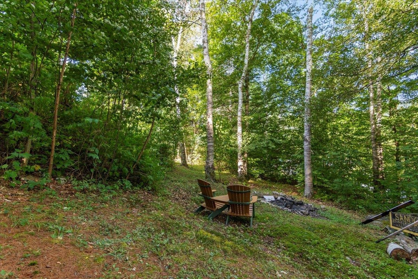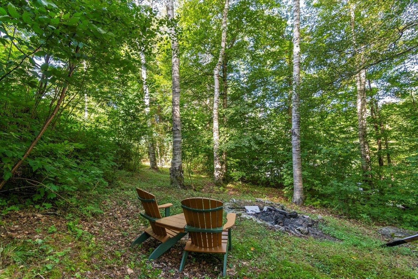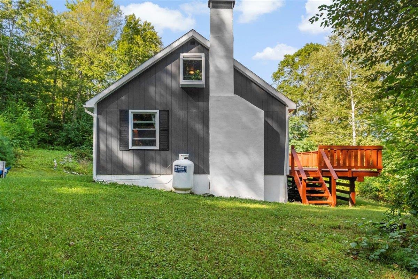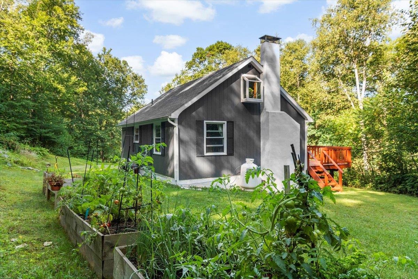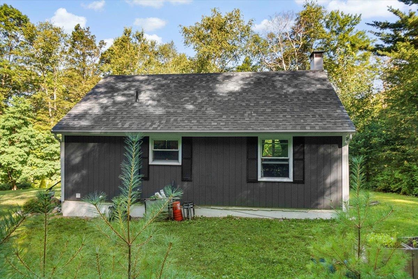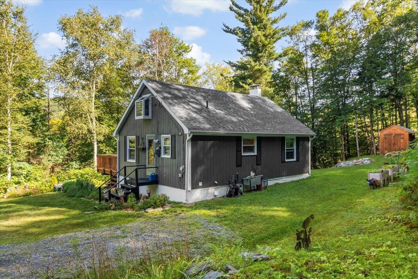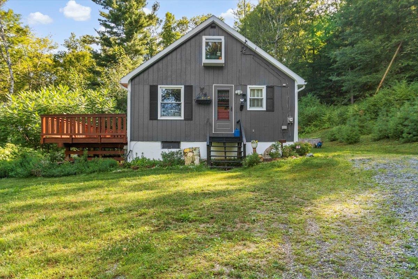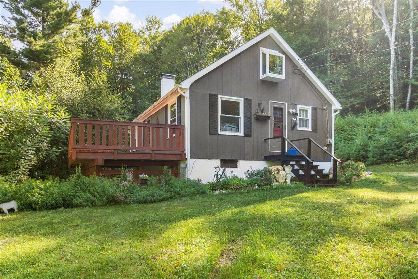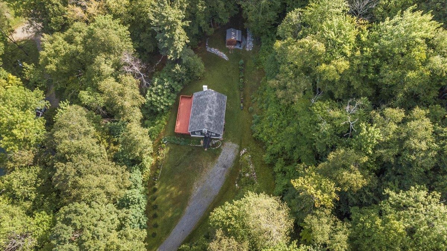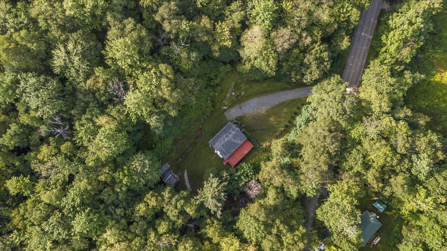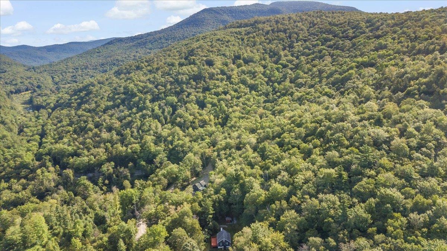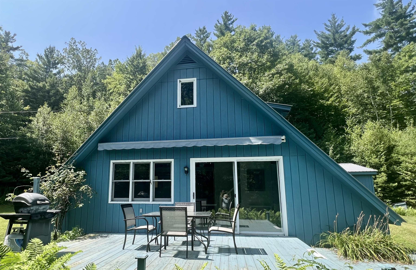1 of 37
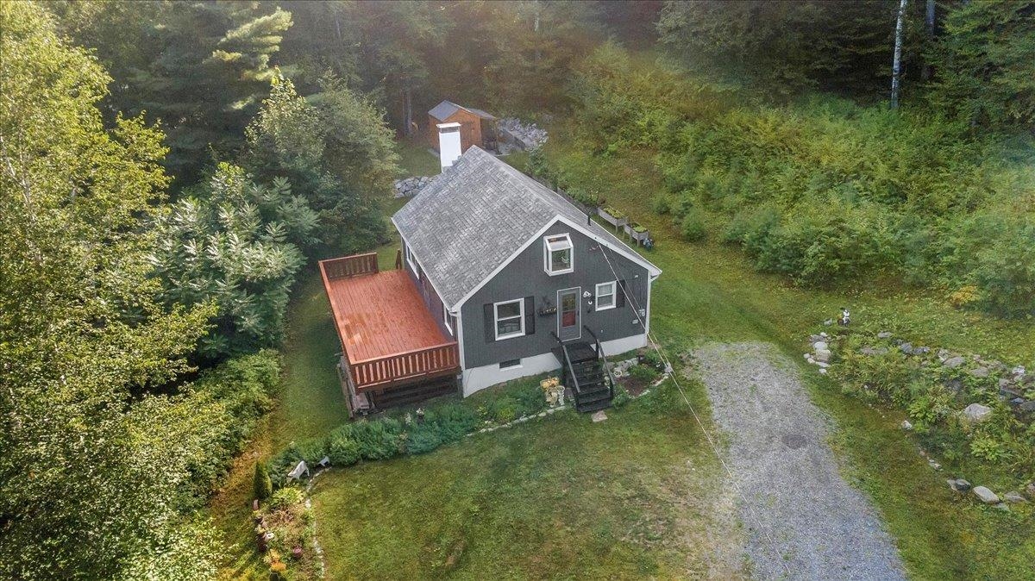
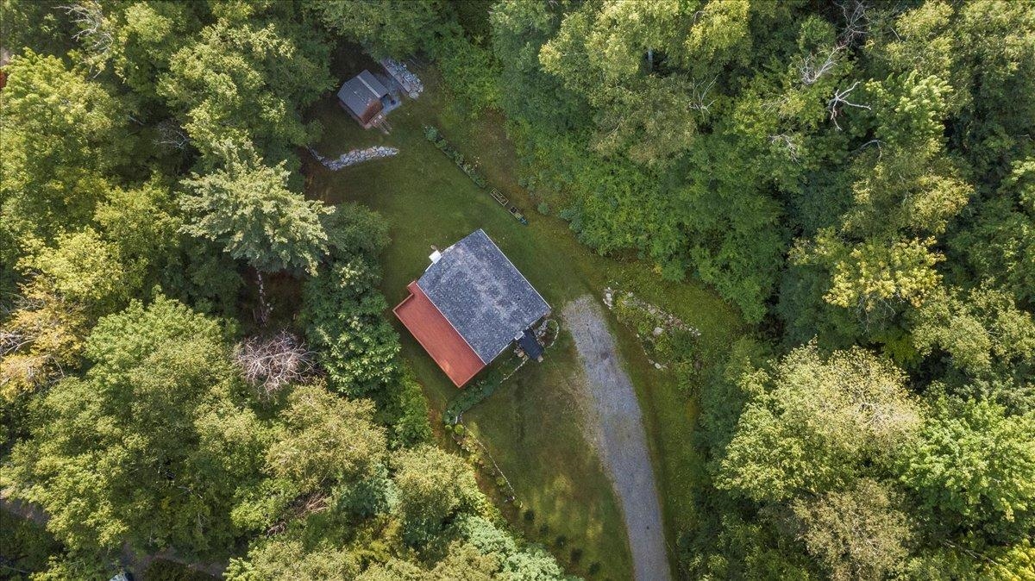
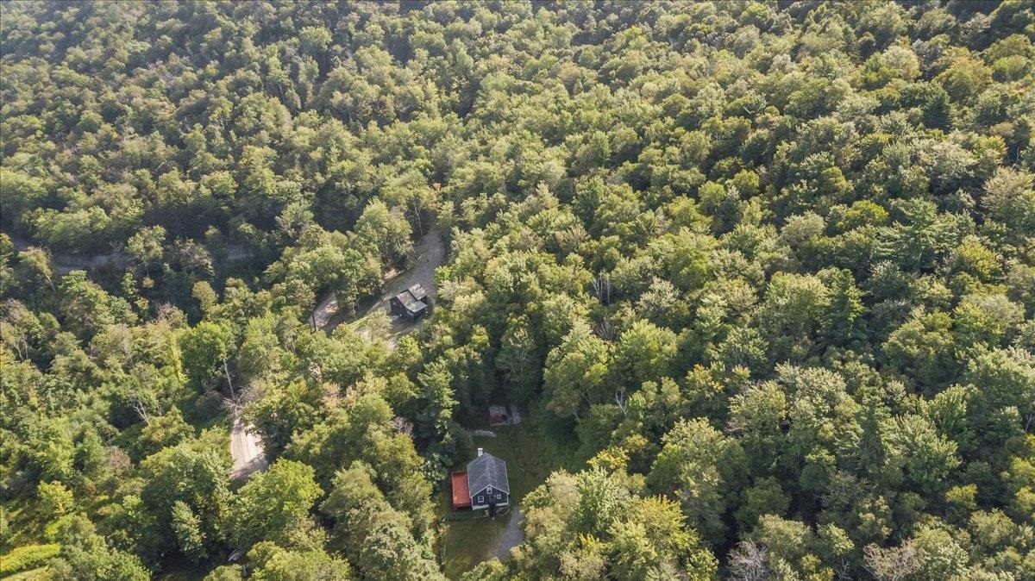
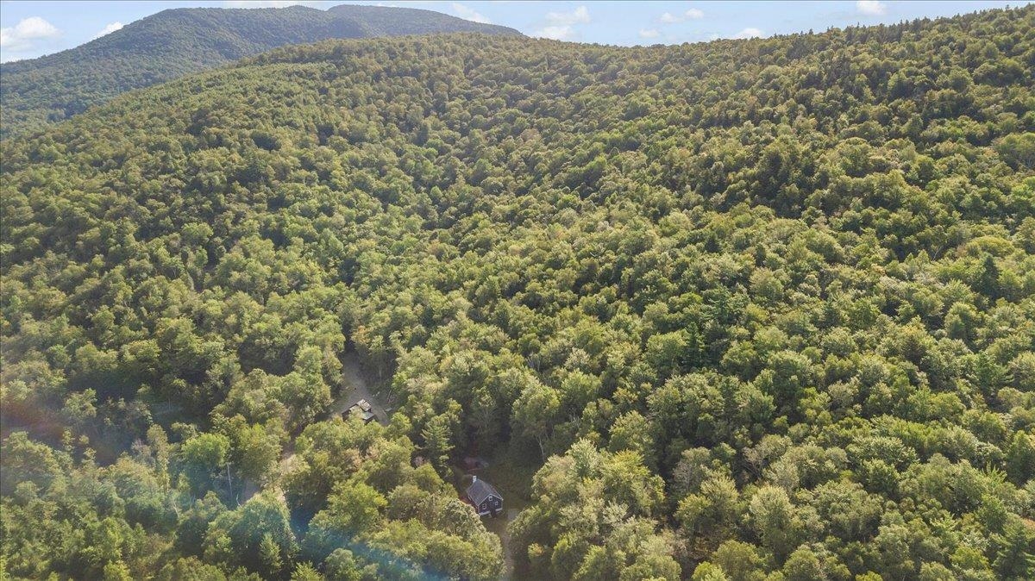
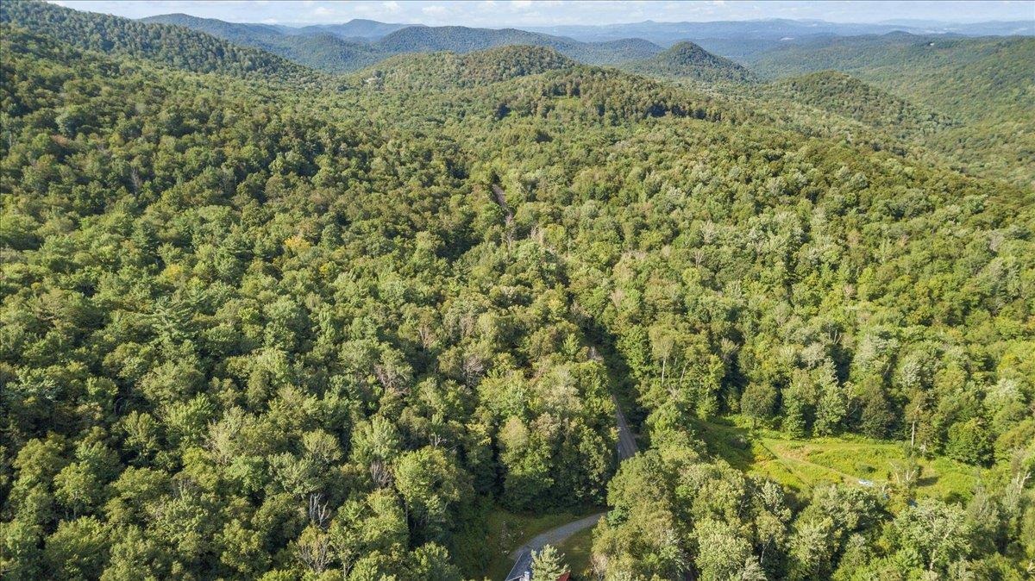
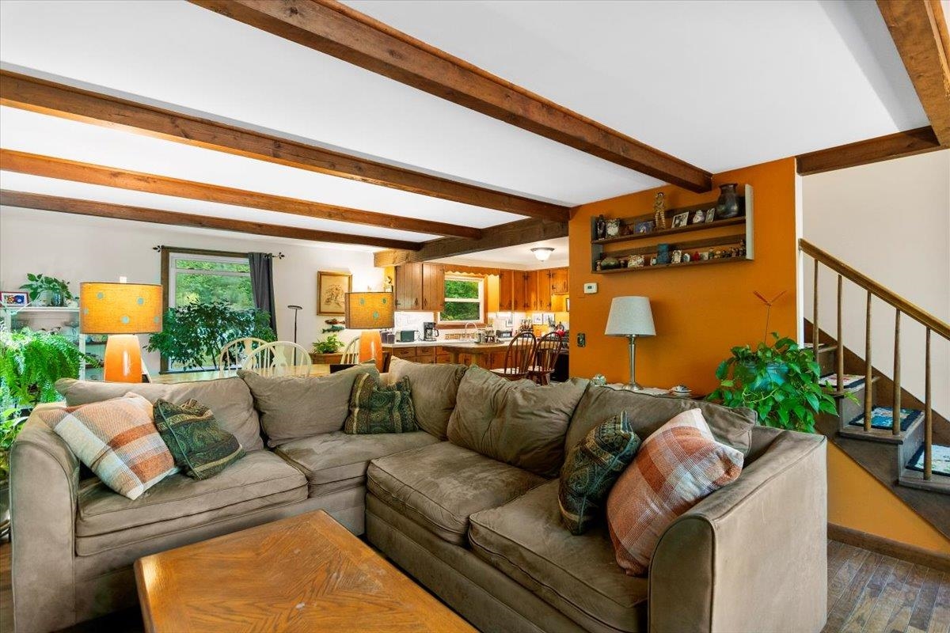
General Property Information
- Property Status:
- Active
- Price:
- $399, 000
- Assessed:
- $0
- Assessed Year:
- County:
- VT-Bennington
- Acres:
- 5.00
- Property Type:
- Single Family
- Year Built:
- 1962
- Agency/Brokerage:
- Faith Rhodes
Maple Leaf Realty - Bedrooms:
- 3
- Total Baths:
- 1
- Sq. Ft. (Total):
- 1398
- Tax Year:
- 2025
- Taxes:
- $2, 768
- Association Fees:
Charming Cape on 5 Private Acres in Serene Sandgate Nestled amidst hundreds of acres of peaceful surroundings, this well-maintained 3-bedroom, 1-bath Cape offers the perfect blend of nature-inspired living and modern comfort. Set on five private acres, the property features lush gardens with thriving vegetables and herbs, a cozy outdoor fire pit, and a harmonious mix of open lawn and wooded areas ideal for exploration and relaxation. Inside, the home offers a warm and inviting layout with a first-floor bedroom and full bath, a spacious great room with a wood-burning fireplace, kitchen, dining area and two additional bedrooms upstairs. Numerous updates include a brand-new roof (July 2025), new hot water tank (2025), expanded and replaced deck (2023), and a newer shed (2022). Lovingly cared for by its current owner for many years, this special property is ready for its next chapter. A true retreat for those seeking tranquility, charm, and a deep connection to nature.
Interior Features
- # Of Stories:
- 1.5
- Sq. Ft. (Total):
- 1398
- Sq. Ft. (Above Ground):
- 1398
- Sq. Ft. (Below Ground):
- 0
- Sq. Ft. Unfinished:
- 800
- Rooms:
- 6
- Bedrooms:
- 3
- Baths:
- 1
- Interior Desc:
- Wood Fireplace, 1 Fireplace, Kitchen Island, Kitchen/Dining, Natural Light, Natural Woodwork, Basement Laundry
- Appliances Included:
- Dryer, Refrigerator, Washer, Gas Stove
- Flooring:
- Combination, Hardwood, Vinyl
- Heating Cooling Fuel:
- Water Heater:
- Basement Desc:
- Concrete, Unfinished
Exterior Features
- Style of Residence:
- Cape
- House Color:
- Time Share:
- No
- Resort:
- Exterior Desc:
- Exterior Details:
- Deck, Garden Space, Natural Shade, Outbuilding, Shed
- Amenities/Services:
- Land Desc.:
- Country Setting, Open, Rolling, Secluded, Sloping, Wooded, Rural
- Suitable Land Usage:
- Roof Desc.:
- Architectural Shingle
- Driveway Desc.:
- Crushed Stone
- Foundation Desc.:
- Concrete, Poured Concrete
- Sewer Desc.:
- Private, Septic
- Garage/Parking:
- No
- Garage Spaces:
- 0
- Road Frontage:
- 320
Other Information
- List Date:
- 2025-08-19
- Last Updated:


