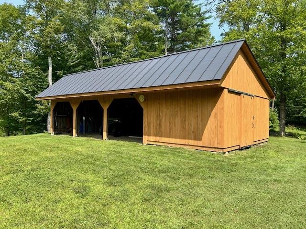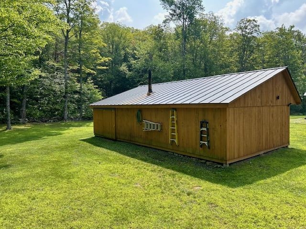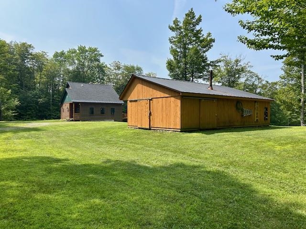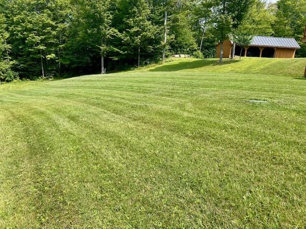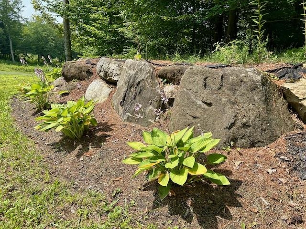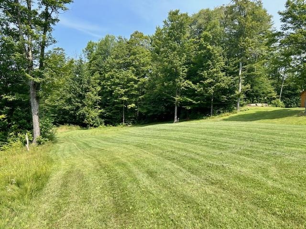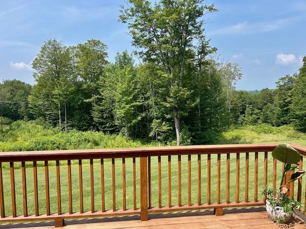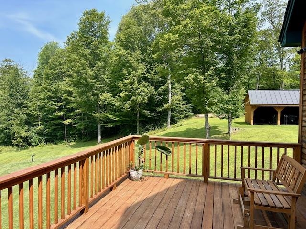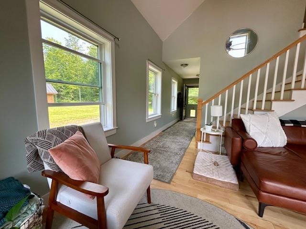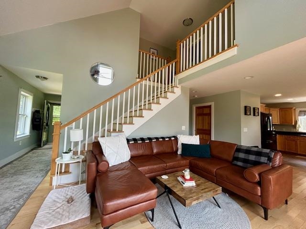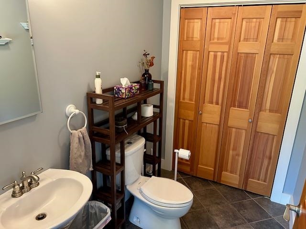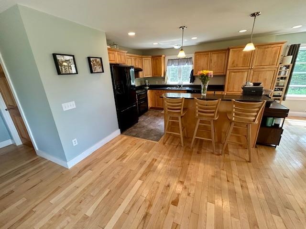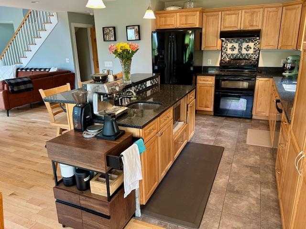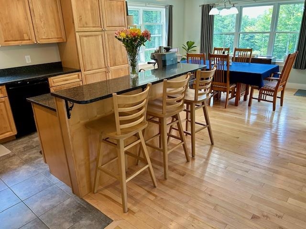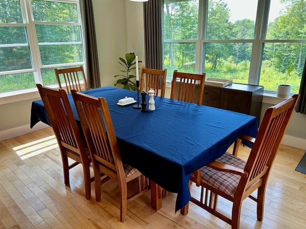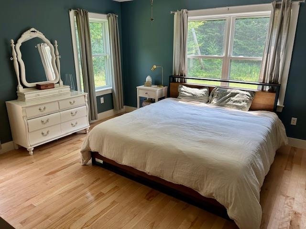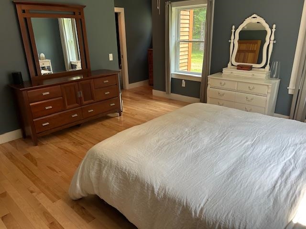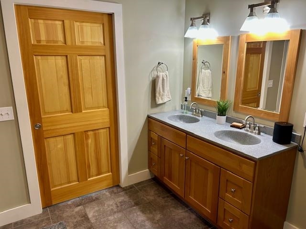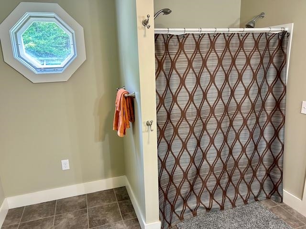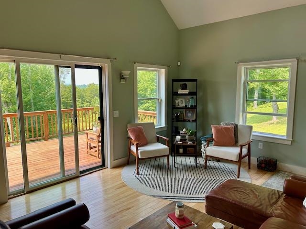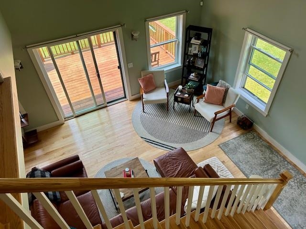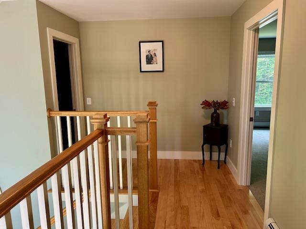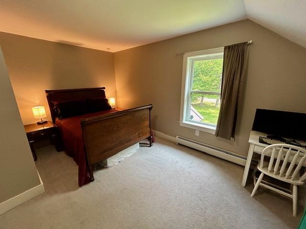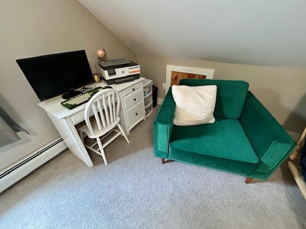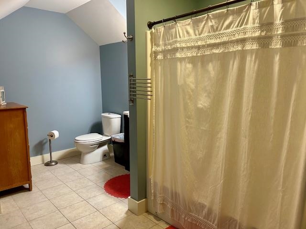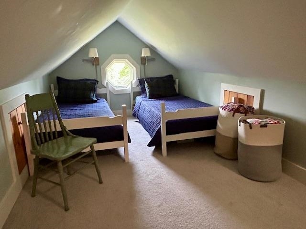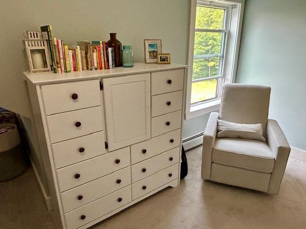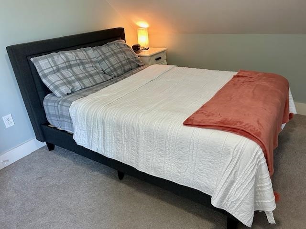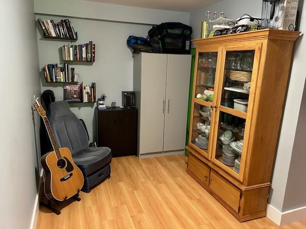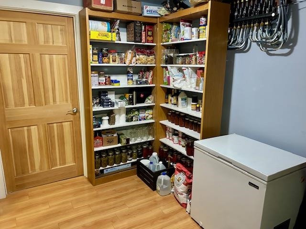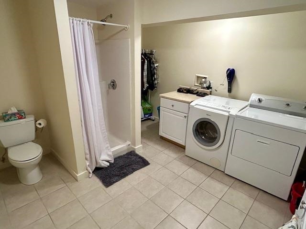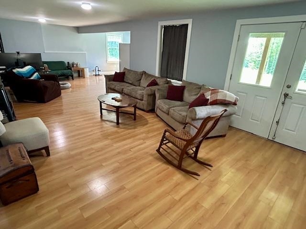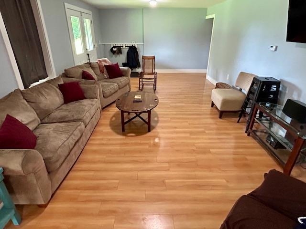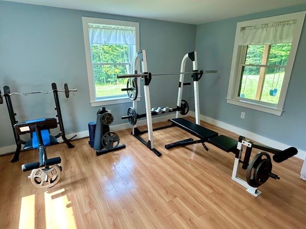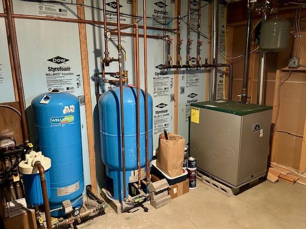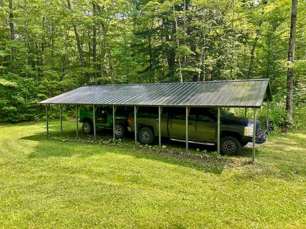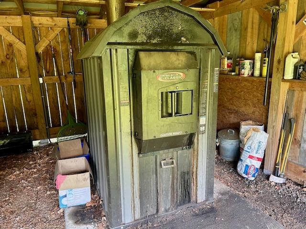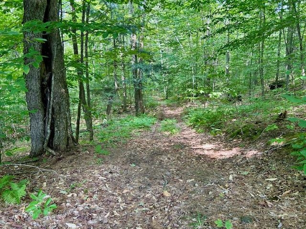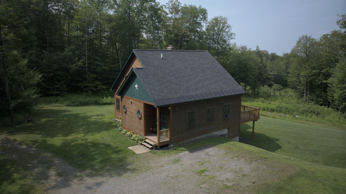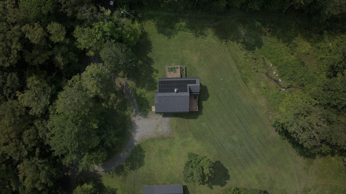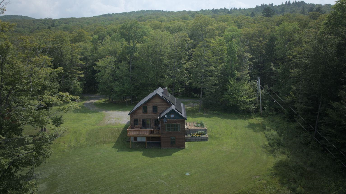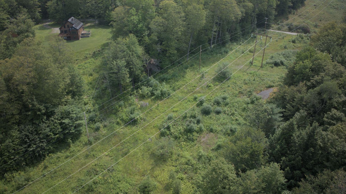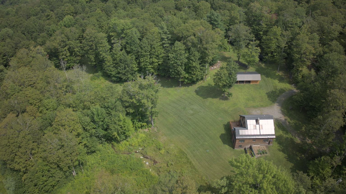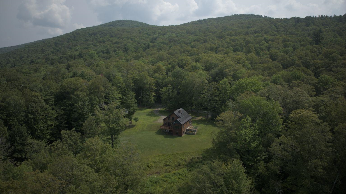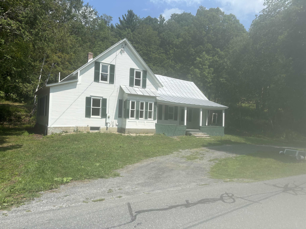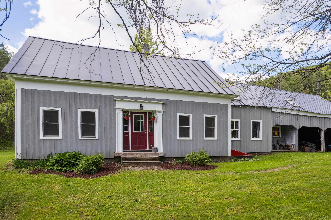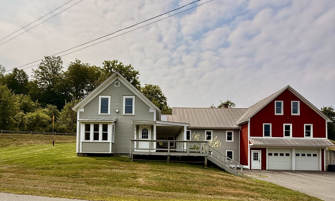1 of 50
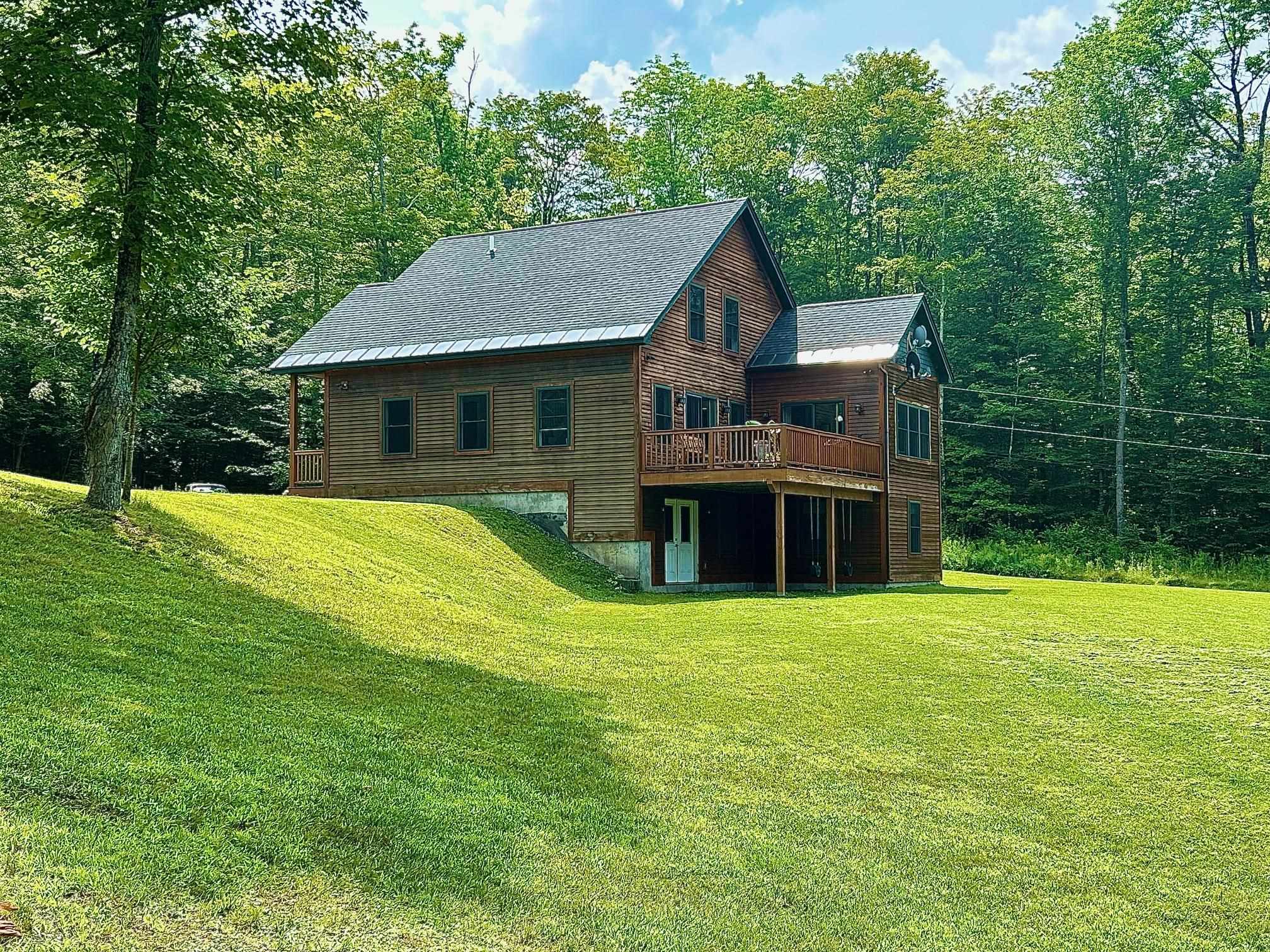
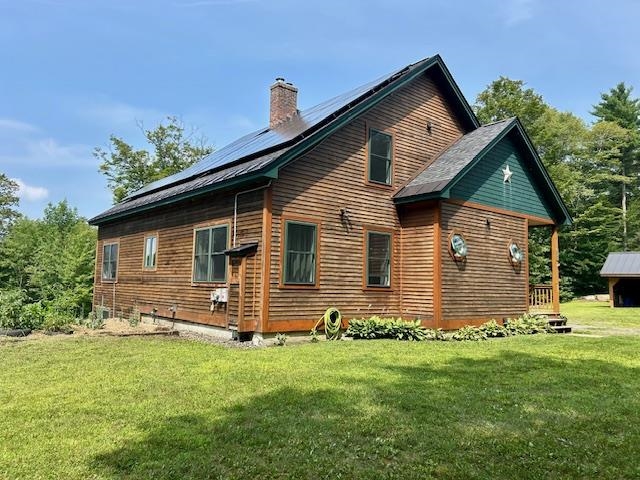
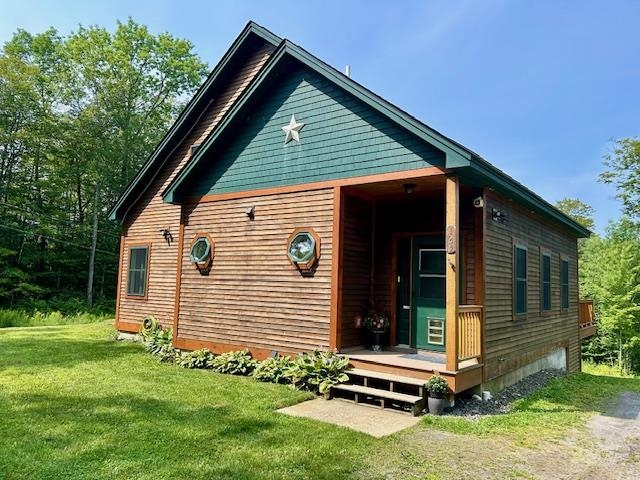
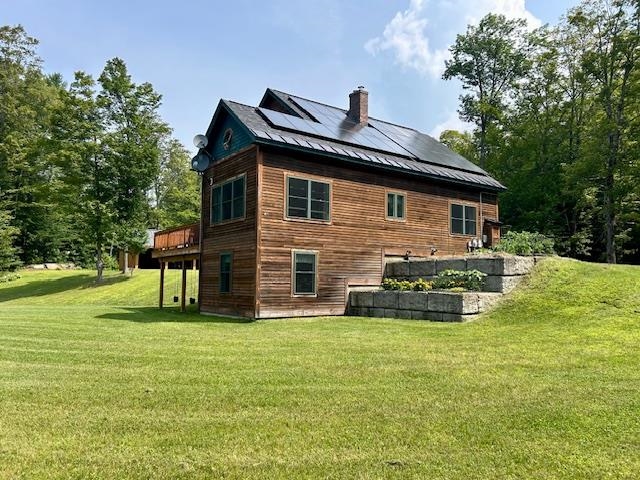
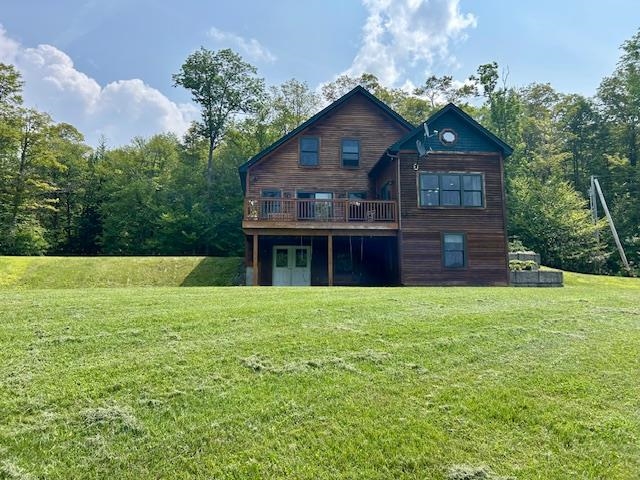
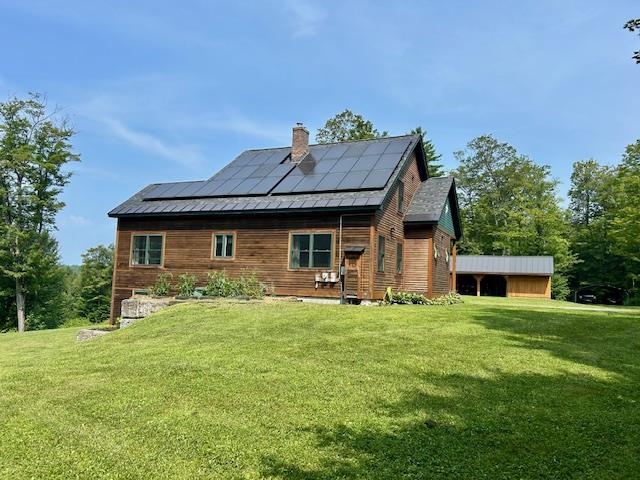
General Property Information
- Property Status:
- Active
- Price:
- $535, 000
- Assessed:
- $0
- Assessed Year:
- County:
- VT-Orange
- Acres:
- 15.60
- Property Type:
- Single Family
- Year Built:
- 2010
- Agency/Brokerage:
- Eric Kenyon
Rural Vermont Real Estate - Bedrooms:
- 3
- Total Baths:
- 4
- Sq. Ft. (Total):
- 3065
- Tax Year:
- 2024
- Taxes:
- $8, 110
- Association Fees:
Expansive Custom Cape with Views & Versatile Outbuildings! Beautifully built in 2010, this custom 3BR/4BA Home is set on 15+ private acres and offers the perfect blend of comfort, efficiency, and versatility. The open-concept kitchen, dining, and living area opens to a large southwest-facing deck—ideal for enjoying year-round sunsets. The first-floor primary suite features a walk-in closet, private bath, and a cozy nook perfect for a reading area or desk. Upstairs are two spacious bedrooms with a shared full bath. The finished walk-out basement provides flexible living space for a family room, gym, playroom, or media area—all with great natural light. Radiant heat powered by a propane or outdoor wood boiler keeps the home warm, while roof-mounted solar panels help minimize electric costs. The home is wired for a generator as well. Outside, you'll find a 3-bay barn/run-in shed perfect for animals, equipment, or storage, plus a 20' x 36' carport for covered parking or utility use. Included is a surveyed 3.6-acre building lot with a state-approved water and sewer design—great for future expansion or investment. A rare find offering modern comforts, energy efficiency, and space to grow. Showings begin this Friday, 8/22!
Interior Features
- # Of Stories:
- 1.5
- Sq. Ft. (Total):
- 3065
- Sq. Ft. (Above Ground):
- 1942
- Sq. Ft. (Below Ground):
- 1123
- Sq. Ft. Unfinished:
- 195
- Rooms:
- 6
- Bedrooms:
- 3
- Baths:
- 4
- Interior Desc:
- Cathedral Ceiling, Ceiling Fan, Kitchen Island, Kitchen/Dining, Laundry Hook-ups, Primary BR w/ BA, Natural Light, Security, Walk-in Closet, Basement Laundry, Smart Thermostat
- Appliances Included:
- Dishwasher, Disposal, Dryer, Range Hood, Microwave, Electric Range, Refrigerator, Washer, Water Heater off Boiler, Wood Water Heater
- Flooring:
- Carpet, Hardwood, Tile
- Heating Cooling Fuel:
- Water Heater:
- Basement Desc:
- Finished, Walkout
Exterior Features
- Style of Residence:
- Cape, Craftsman
- House Color:
- Brown
- Time Share:
- No
- Resort:
- Exterior Desc:
- Exterior Details:
- Deck, Garden Space, Outbuilding, Storage
- Amenities/Services:
- Land Desc.:
- Country Setting, Mountain View, Walking Trails, Wooded, Rural
- Suitable Land Usage:
- Roof Desc.:
- Shingle
- Driveway Desc.:
- Circular, Dirt
- Foundation Desc.:
- Poured Concrete
- Sewer Desc.:
- 1000 Gallon, Concrete, Leach Field
- Garage/Parking:
- No
- Garage Spaces:
- 0
- Road Frontage:
- 982
Other Information
- List Date:
- 2025-08-19
- Last Updated:


