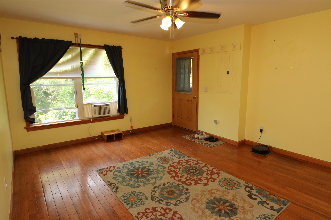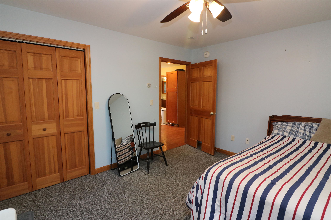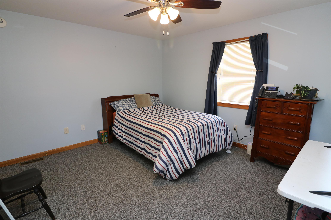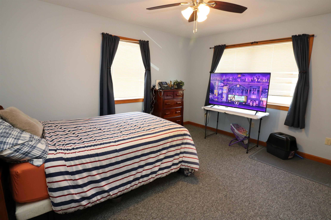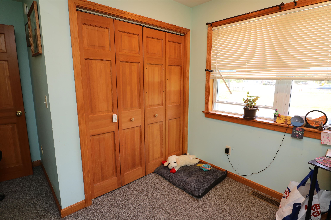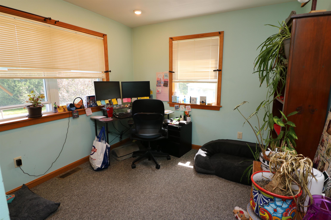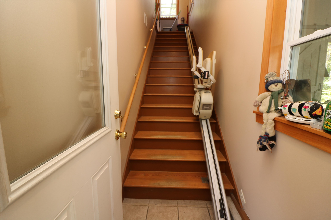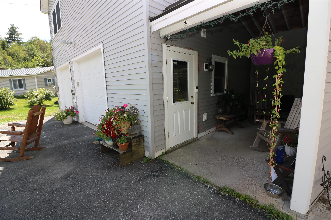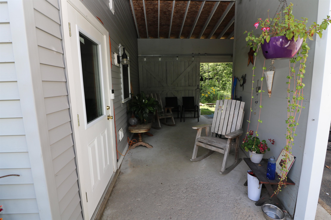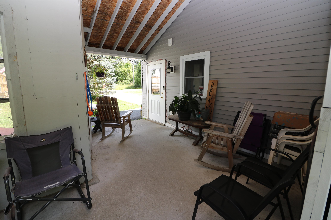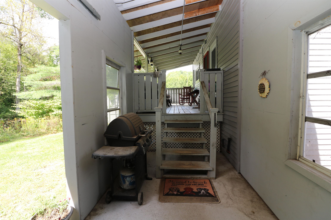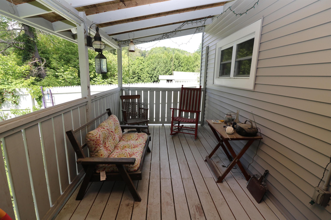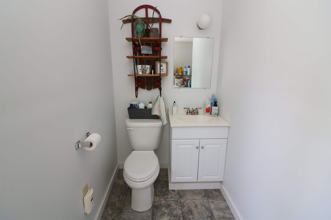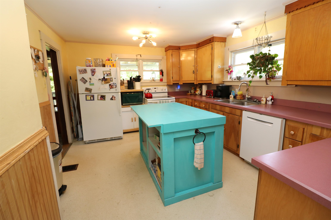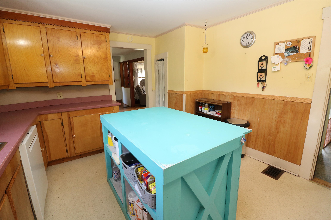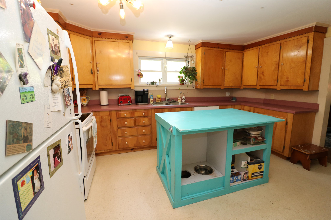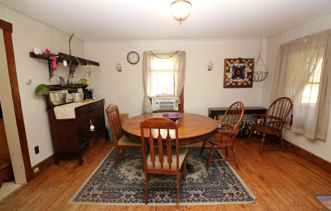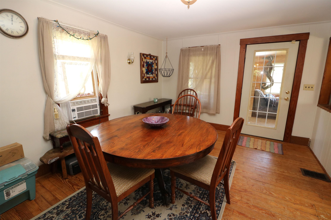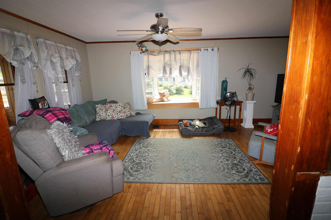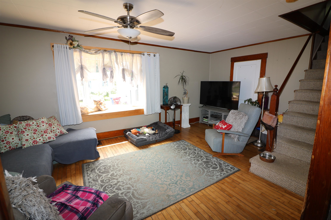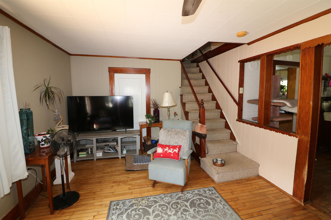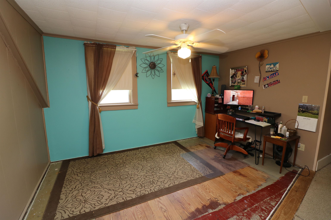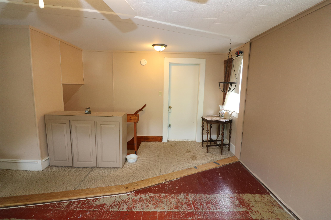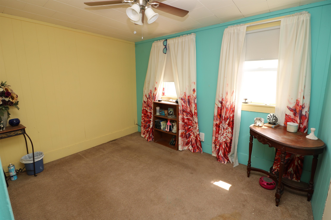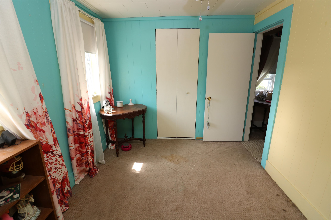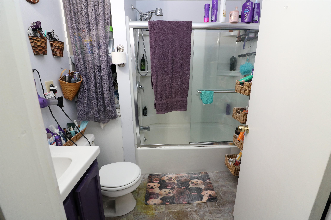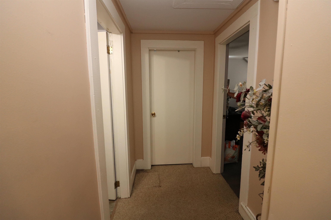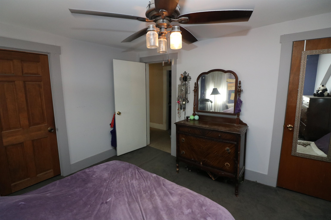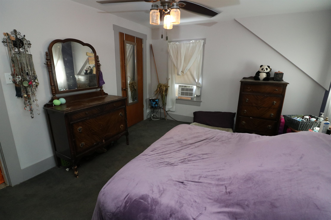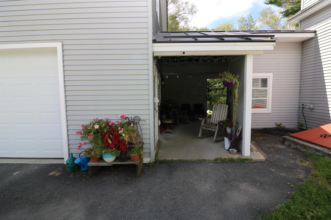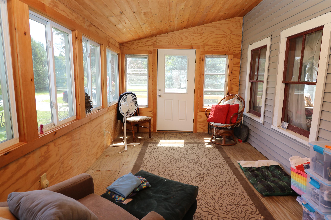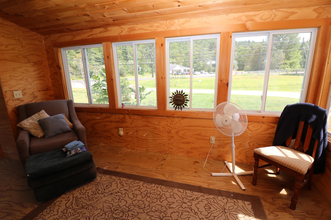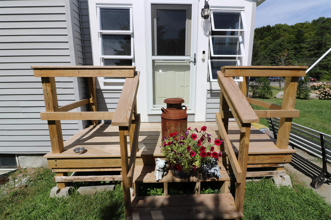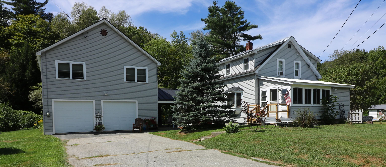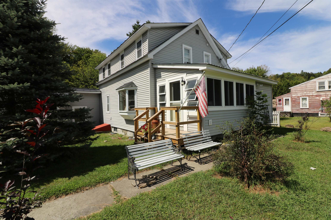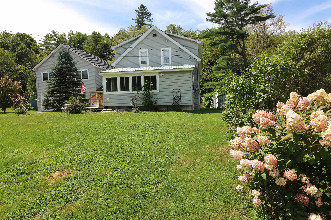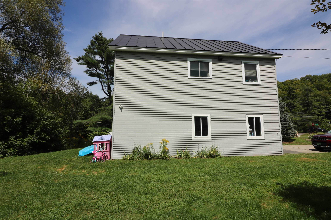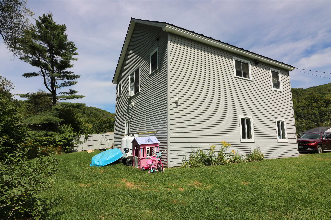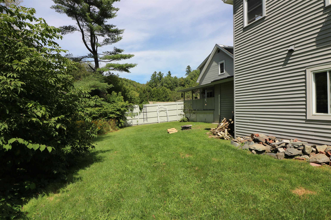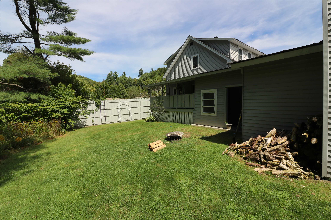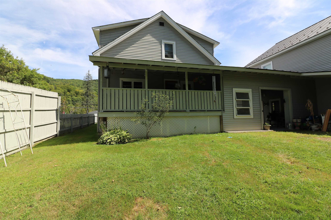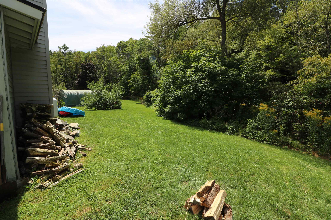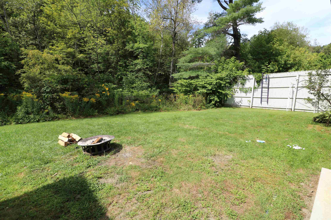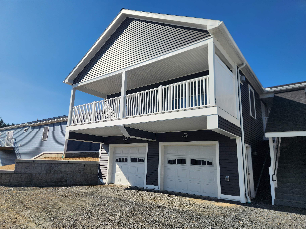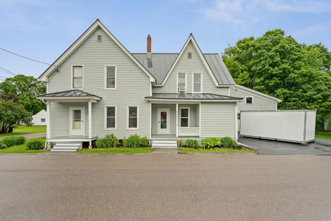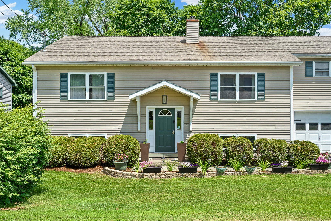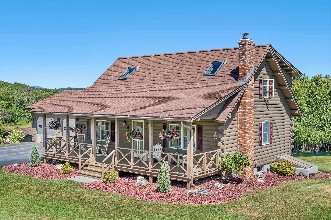1 of 49
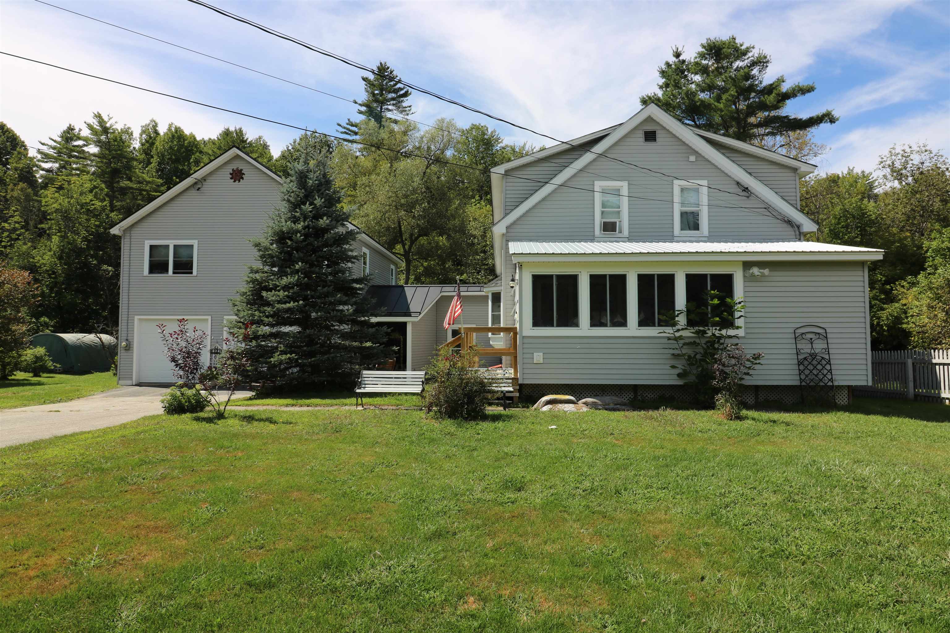
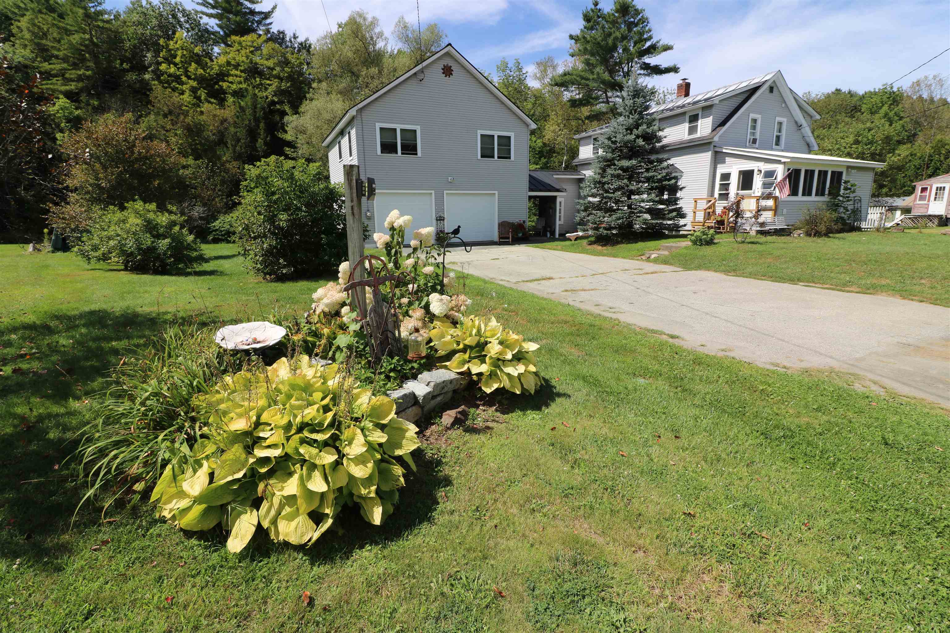
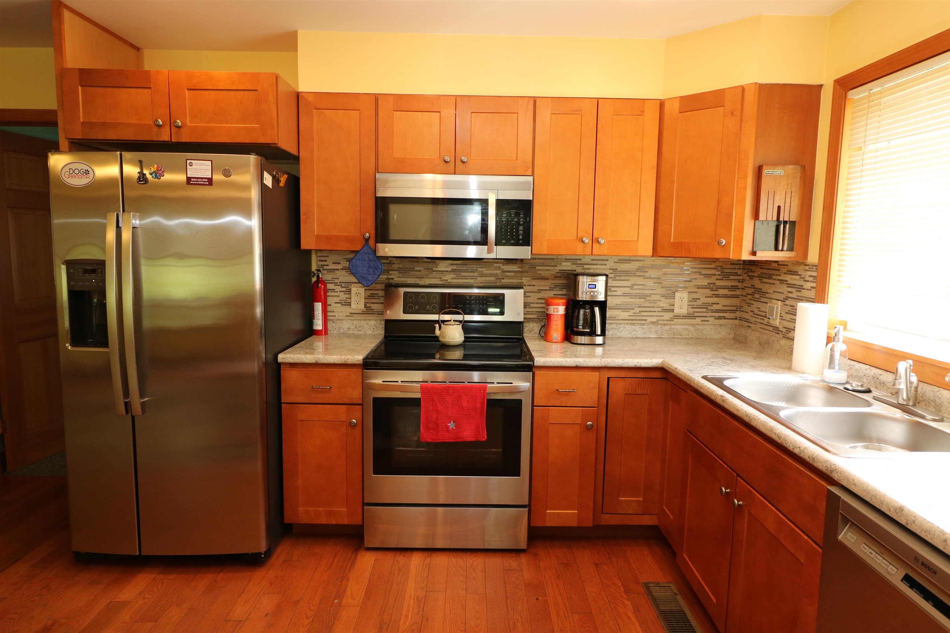
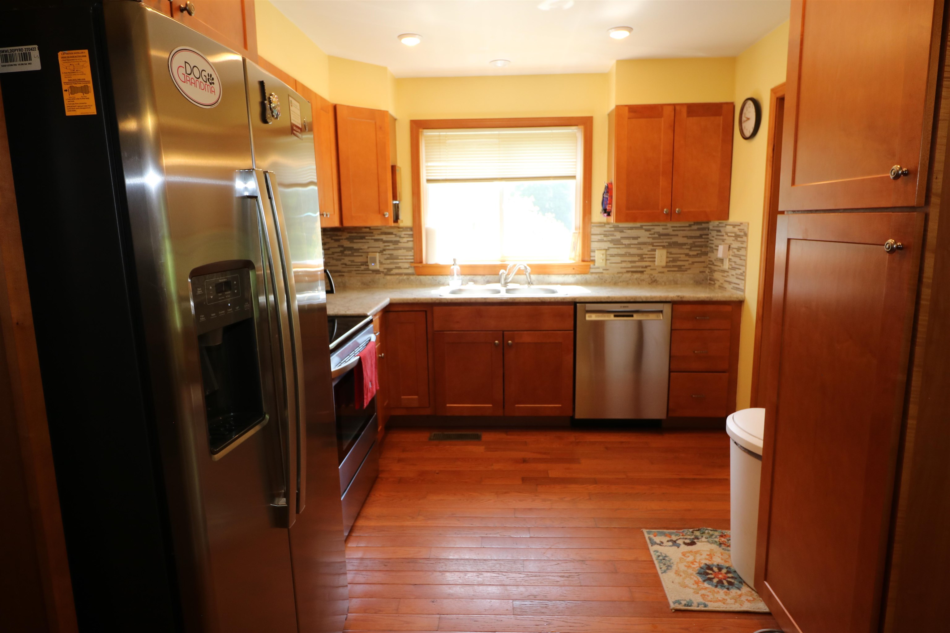
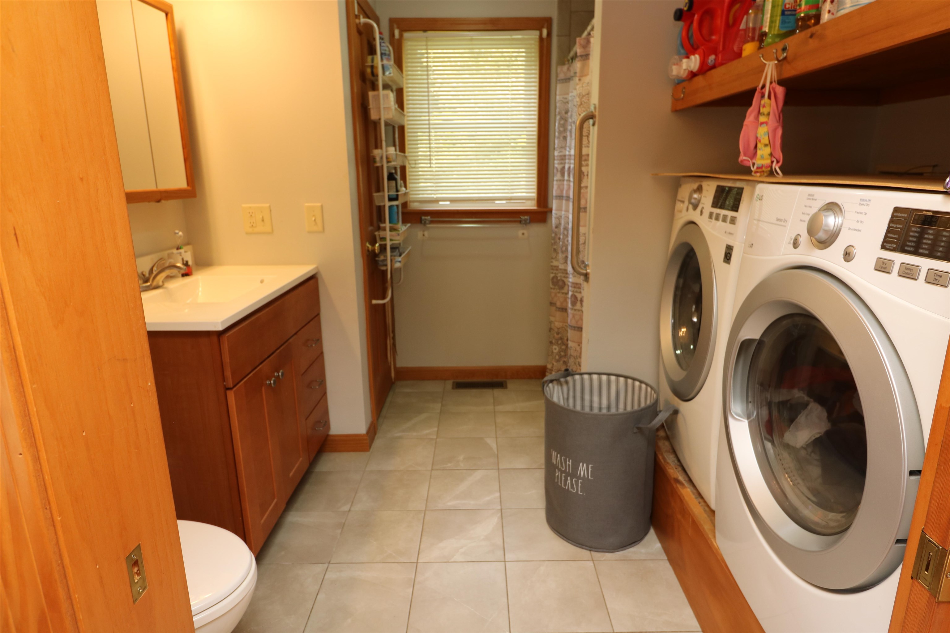
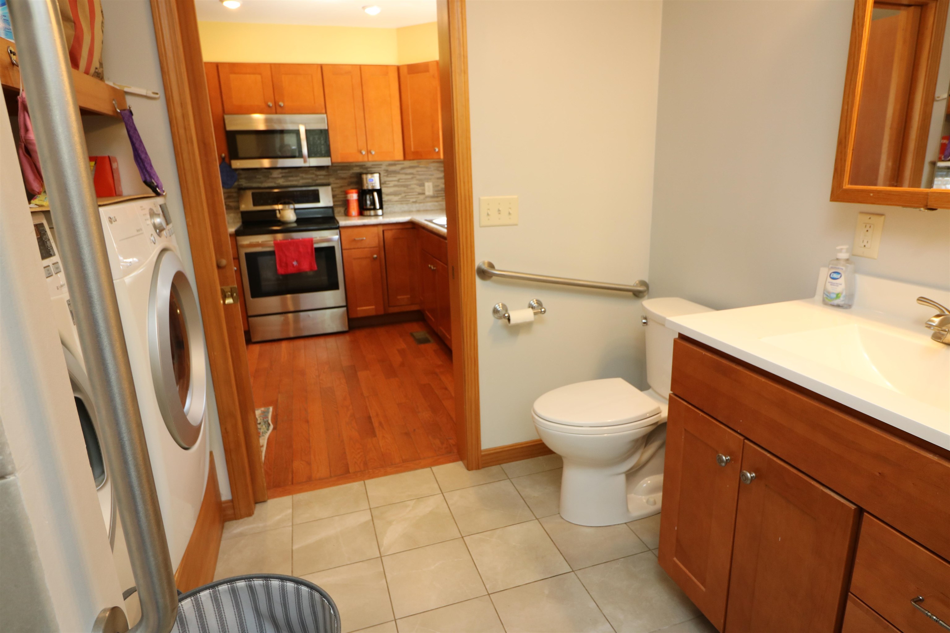
General Property Information
- Property Status:
- Active
- Price:
- $419, 000
- Assessed:
- $0
- Assessed Year:
- County:
- VT-Washington
- Acres:
- 0.30
- Property Type:
- Single Family
- Year Built:
- 1920
- Agency/Brokerage:
- Michelle Hebert
KW Vermont - Bedrooms:
- 4
- Total Baths:
- 3
- Sq. Ft. (Total):
- 2280
- Tax Year:
- 2025
- Taxes:
- $5, 200
- Association Fees:
Welcome to this unique 1920s home, featuring a modern, accessible accessory dwelling unit (ADU) built in 2018. The 2, 280 square feet of combined space is set on 0.30 acres and blends updated features with original details like hardwood floors and farmhouse trim. The first floor includes a spacious kitchen with a center island, a formal dining room, and an open living room. A convenient half bath and laundry area are also on this level. Upstairs, you'll find an open room perfect for an office or additional living space, along with two bedrooms, a walk-in closet, and a full bathroom. Connected to the main house by a breezeway, the two-bedroom ADU offers its own entrance, an open-concept kitchen/living area, and a bathroom with a walk-in shower and laundry. A stair lift enhances accessibility. Enjoy the outdoors on the covered back porch overlooking a running brook and perennial gardens or relax on the enclosed front porch. This property provides plenty of storage space and a versatile layout, making it a perfect blend of classic charm and modern functionality.
Interior Features
- # Of Stories:
- 2
- Sq. Ft. (Total):
- 2280
- Sq. Ft. (Above Ground):
- 2280
- Sq. Ft. (Below Ground):
- 0
- Sq. Ft. Unfinished:
- 1560
- Rooms:
- 10
- Bedrooms:
- 4
- Baths:
- 3
- Interior Desc:
- Dining Area, In-Law/Accessory Dwelling, Kitchen Island, Natural Woodwork, Walk-in Closet, 1st Floor Laundry
- Appliances Included:
- Dryer, Electric Range, Refrigerator, Washer, Electric Water Heater, Owned Water Heater
- Flooring:
- Combination, Hardwood, Softwood, Vinyl
- Heating Cooling Fuel:
- Water Heater:
- Basement Desc:
- Concrete, Interior Stairs, Unfinished
Exterior Features
- Style of Residence:
- Cape
- House Color:
- Time Share:
- No
- Resort:
- Exterior Desc:
- Exterior Details:
- Invisible Pet Fence, Garden Space, Covered Porch, Enclosed Porch
- Amenities/Services:
- Land Desc.:
- Level, Stream
- Suitable Land Usage:
- Roof Desc.:
- Standing Seam
- Driveway Desc.:
- Paved
- Foundation Desc.:
- Concrete
- Sewer Desc.:
- Public
- Garage/Parking:
- Yes
- Garage Spaces:
- 2
- Road Frontage:
- 75
Other Information
- List Date:
- 2025-08-19
- Last Updated:


