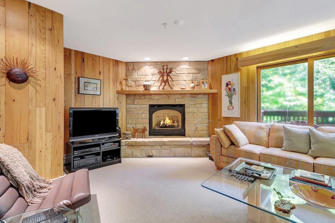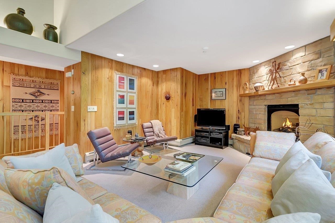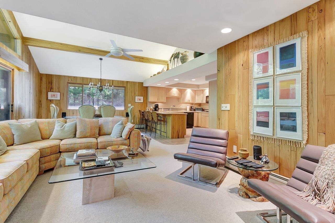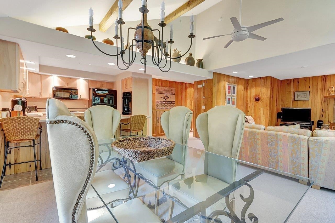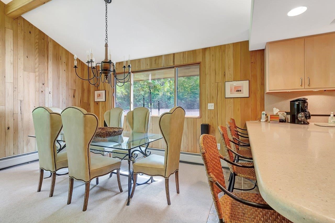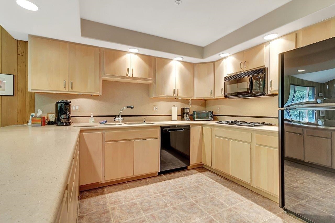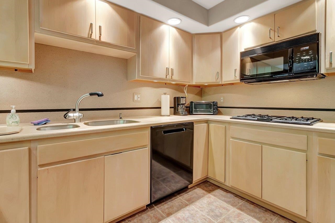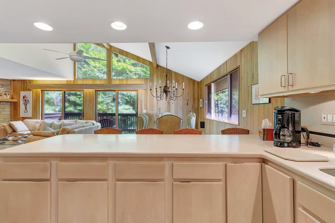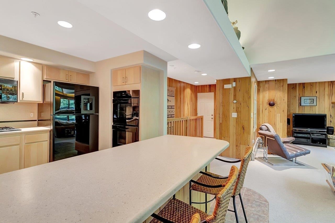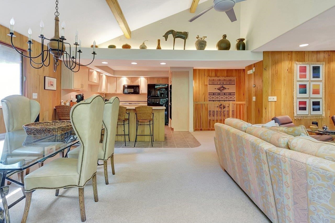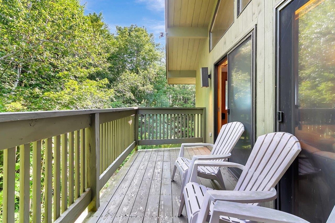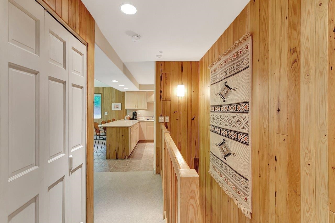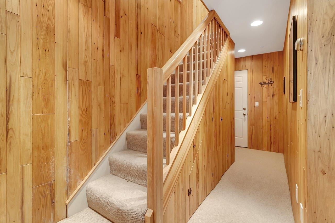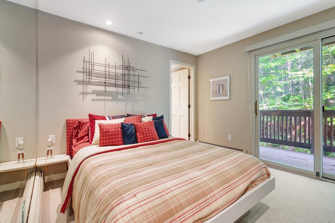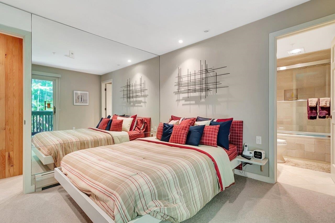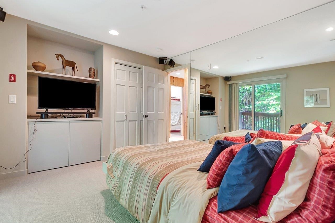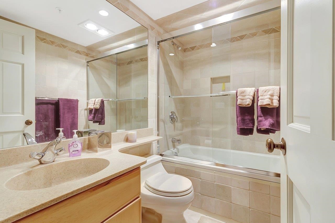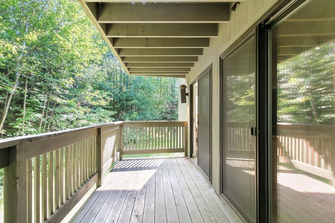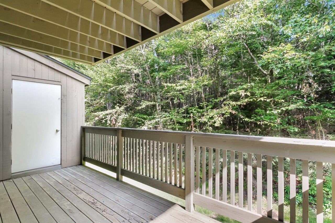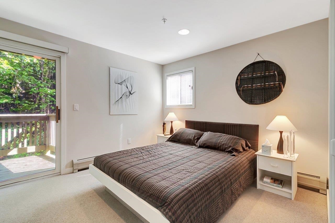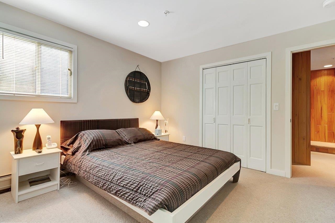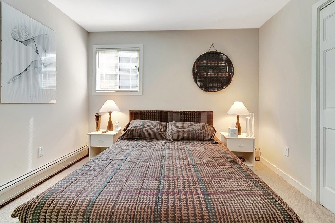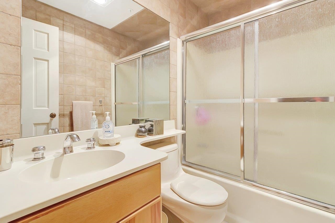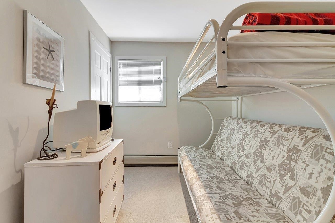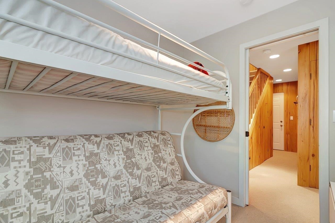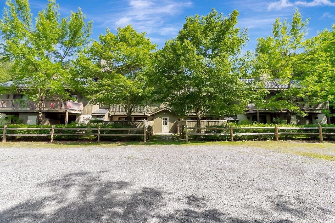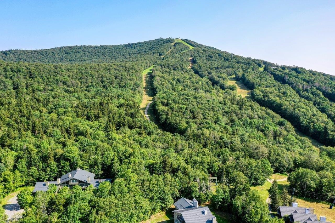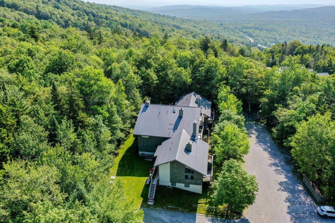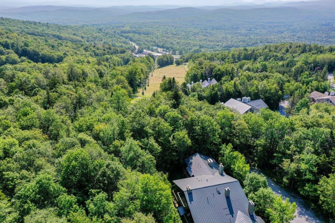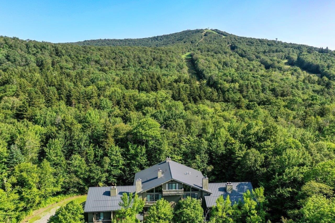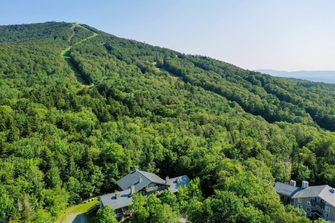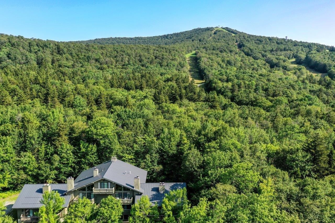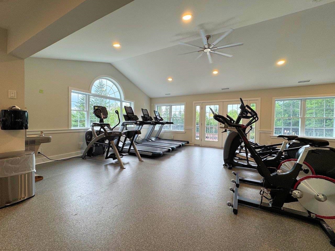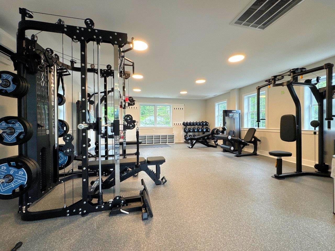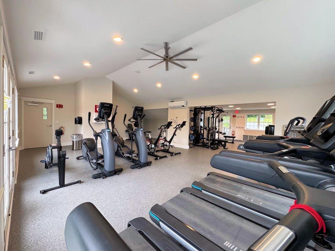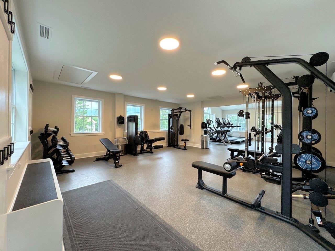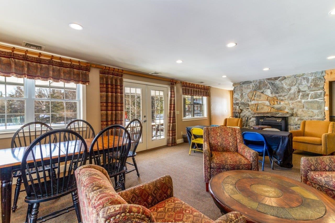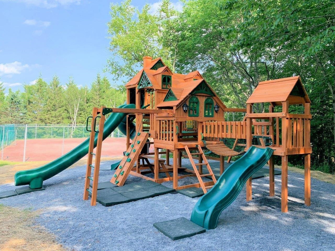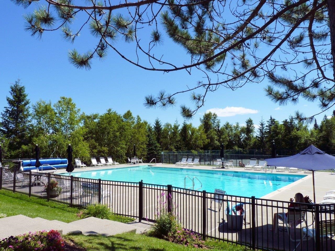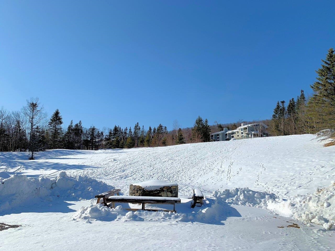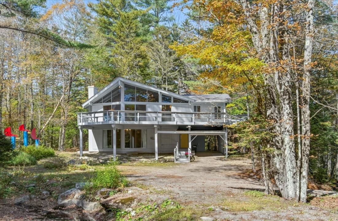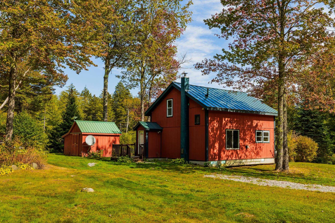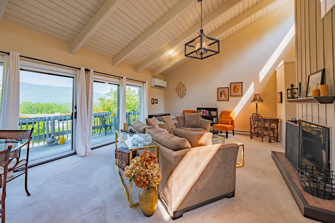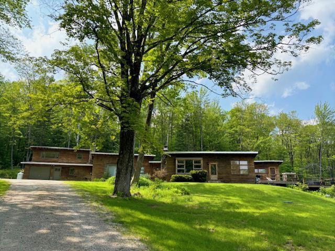1 of 46
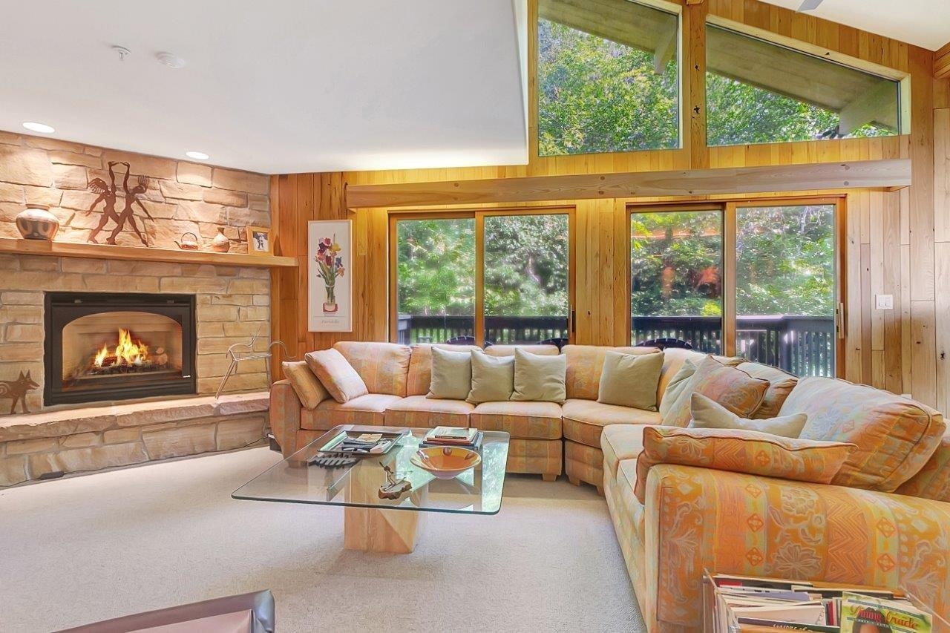
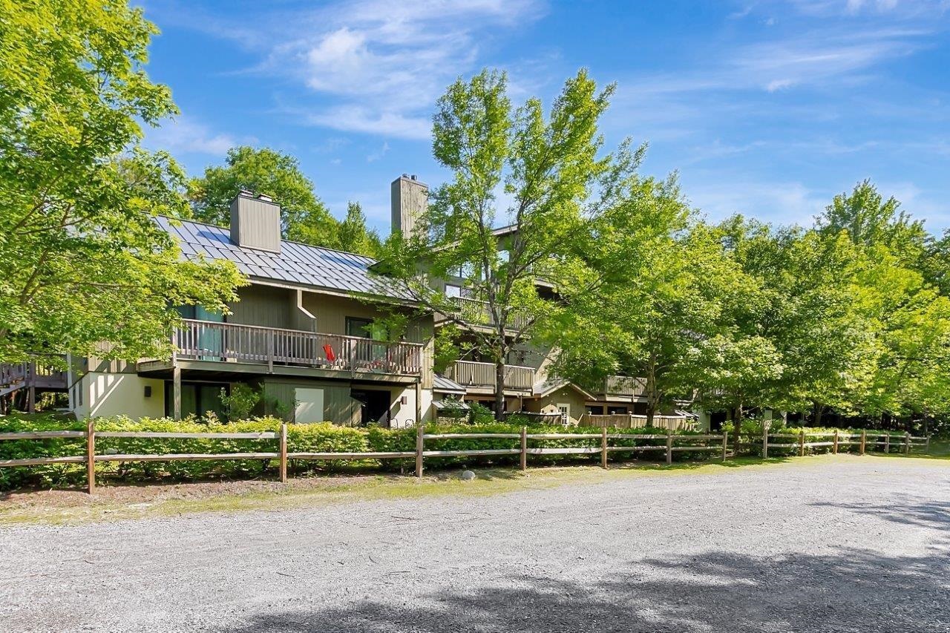
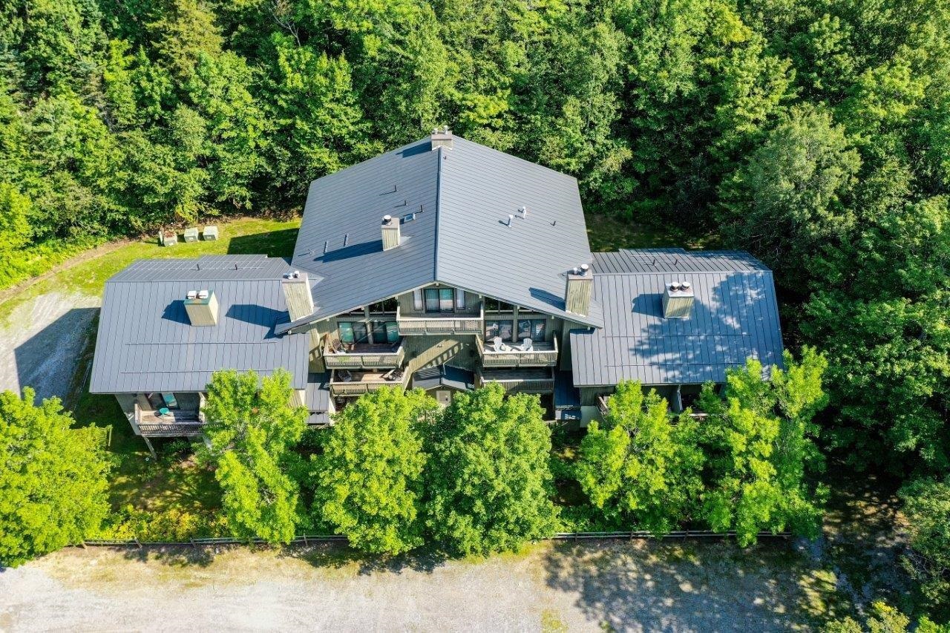
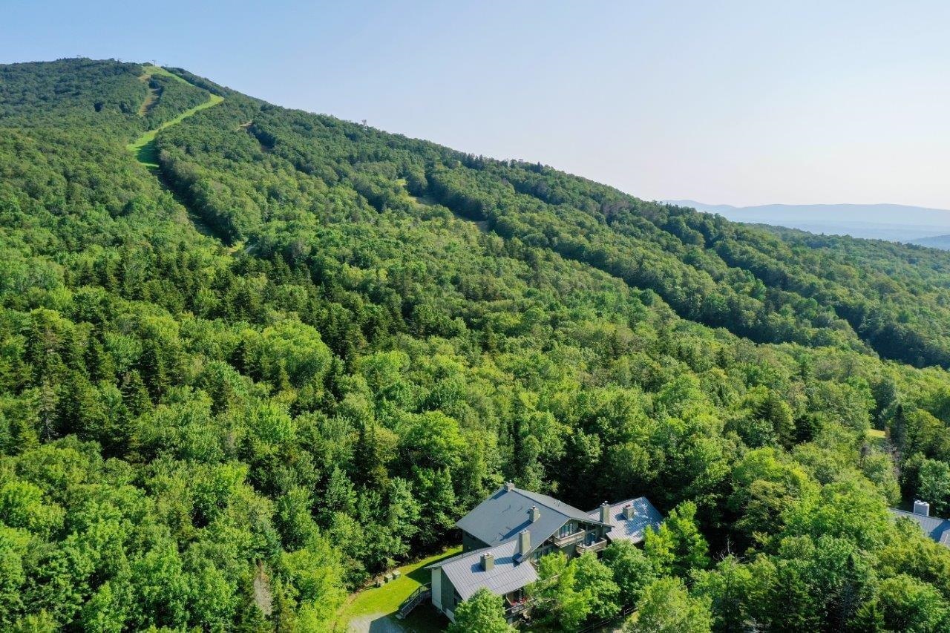
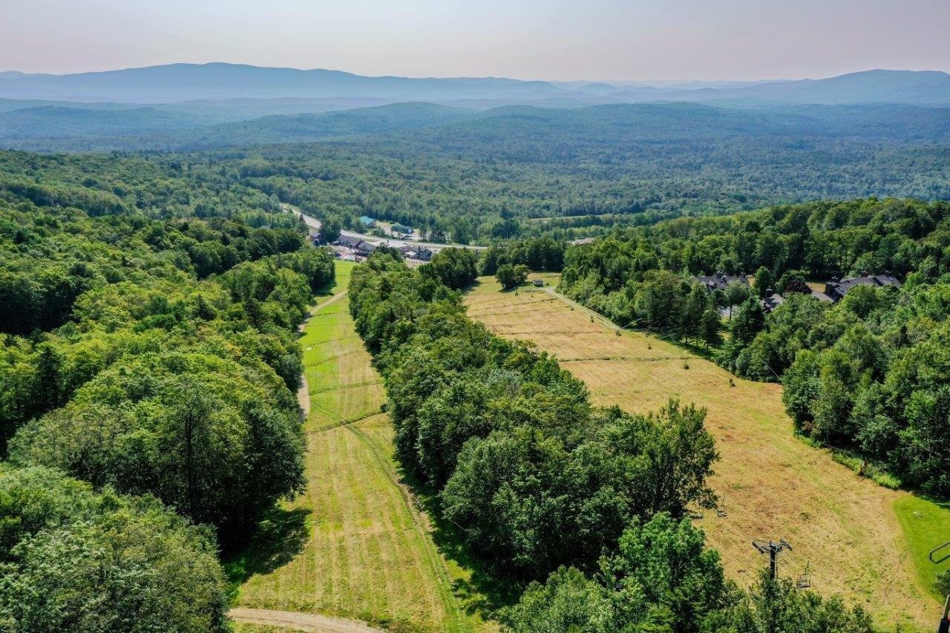
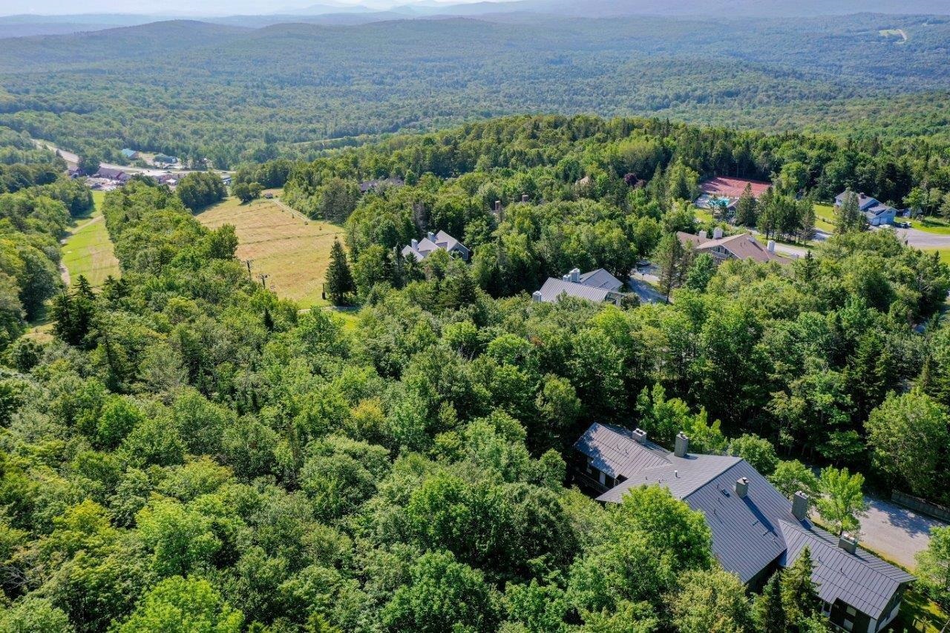
General Property Information
- Property Status:
- Active Under Contract
- Price:
- $459, 000
- Unit Number
- C-C2
- Assessed:
- $0
- Assessed Year:
- County:
- VT-Bennington
- Acres:
- 0.00
- Property Type:
- Condo
- Year Built:
- 2000
- Agency/Brokerage:
- Dylan Gage
Bromley Real Estate - Bedrooms:
- 3
- Total Baths:
- 2
- Sq. Ft. (Total):
- 1391
- Tax Year:
- 2026
- Taxes:
- $3, 599
- Association Fees:
This 2-Level, TRAILSIDE, 3 Bedroom, 2 Bathroom, Upper-Level Condominium is located in the Birches section of Bromley Village w/ close access to/from the ski slopes via a path through the woods! Upgrades throughout including restored, wormy chestnut wood paneling, stone tiled floors, and Kitchen with wooden cabinets and solid surface counters. The combination Living/Dining/Kitchen is located on the Upper Level of the Condo, while the Bedroom/Bathroom Level sits right below it, and both have access from the Main Hallway. Open Living Room offers a gas fireplace, large windows which allow natural light to pour in, and a large, upper Deck is accessed by 2 sliders. The Bedroom Level has the Primary Bedroom En-suite, and both the Primary and Secondary Bedrooms have a slider to the large, lower level Deck with access to Utilities. The Lower Level also has a full, Guest bathroom, stackable Washer/Dryer, and storage areas. The main Entrance Hall has a private ski locker for each condo. New standing steam roof in 2020. Easily walk to the top of Plaza ski trail and ski home through the woods! The Birches properties offer Slopeside access to/from the Plaza ski trail! Also, nearby is the Clubhouse w/ Fitness Center, Sledding Hill and Fire Pit, seasonal Heated Pool, clay Tennis courts, Playgrounds and are serviced by the winter Shuttle Bus, to/from the Bromley Mountain Base Lodge. Enjoy the Bromley Adv. Park in the summer. Come see this fabulous Bromley property!
Interior Features
- # Of Stories:
- 2
- Sq. Ft. (Total):
- 1391
- Sq. Ft. (Above Ground):
- 1391
- Sq. Ft. (Below Ground):
- 0
- Sq. Ft. Unfinished:
- 0
- Rooms:
- 6
- Bedrooms:
- 3
- Baths:
- 2
- Interior Desc:
- Ceiling Fan, Gas Fireplace, Primary BR w/ BA, Natural Light, Natural Woodwork, Vaulted Ceiling, Whirlpool Tub
- Appliances Included:
- Gas Cooktop, Dishwasher, Dryer, Microwave, Refrigerator, Washer, Electric Stove
- Flooring:
- Carpet, Slate/Stone, Tile
- Heating Cooling Fuel:
- Water Heater:
- Basement Desc:
Exterior Features
- Style of Residence:
- Contemporary, Multi-Level
- House Color:
- green
- Time Share:
- No
- Resort:
- Exterior Desc:
- Exterior Details:
- Deck
- Amenities/Services:
- Land Desc.:
- Ski Area, Ski Trailside, Wooded
- Suitable Land Usage:
- Roof Desc.:
- Metal, Standing Seam
- Driveway Desc.:
- Gravel
- Foundation Desc.:
- Concrete
- Sewer Desc.:
- Public
- Garage/Parking:
- No
- Garage Spaces:
- 0
- Road Frontage:
- 0
Other Information
- List Date:
- 2025-08-19
- Last Updated:


