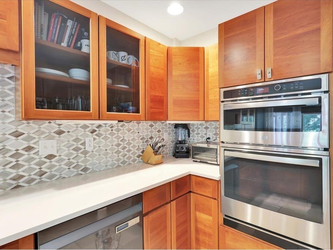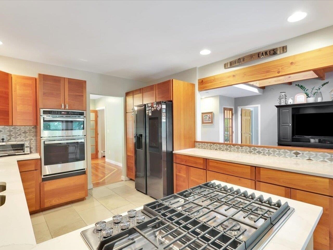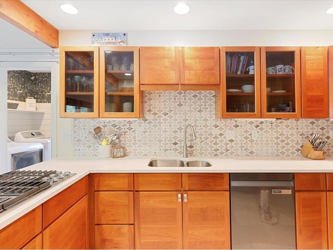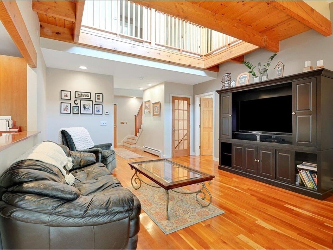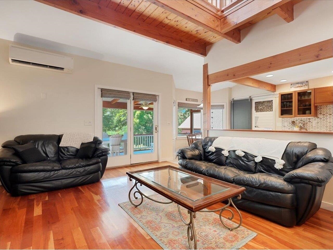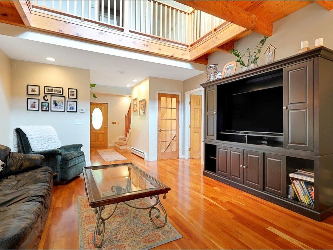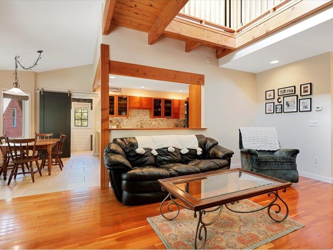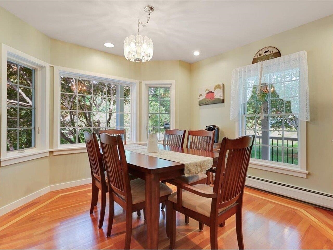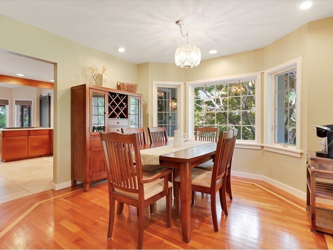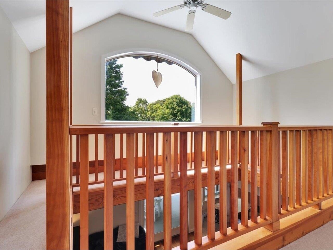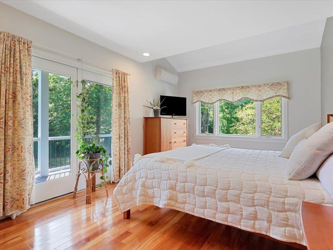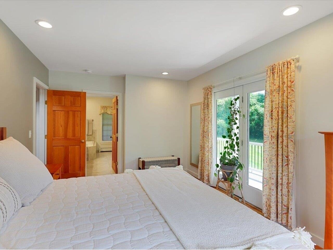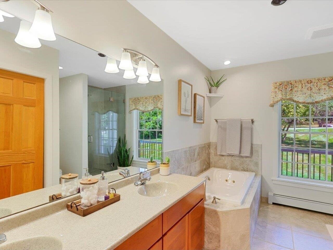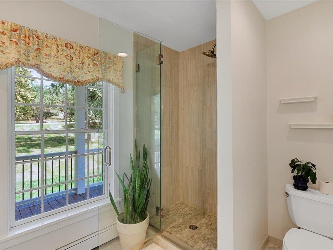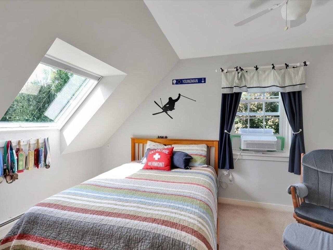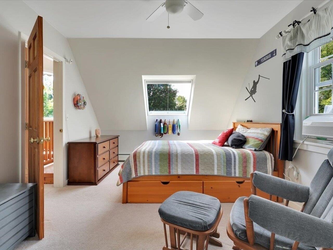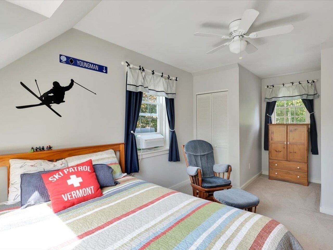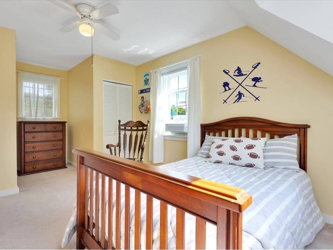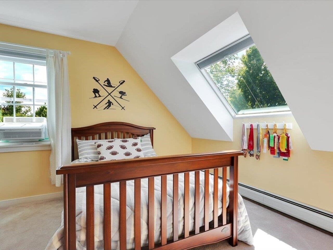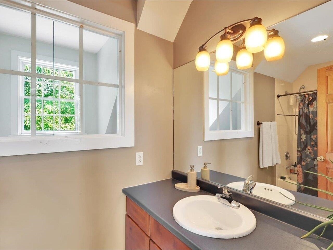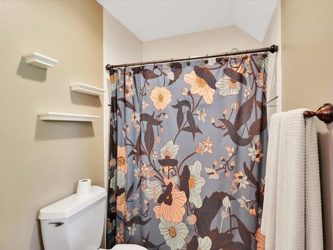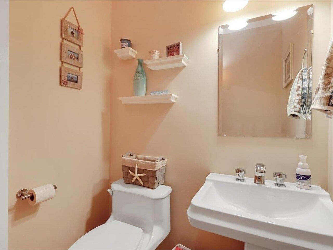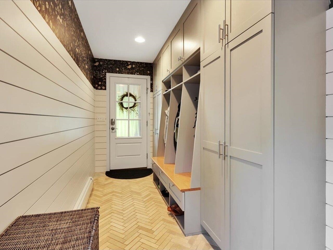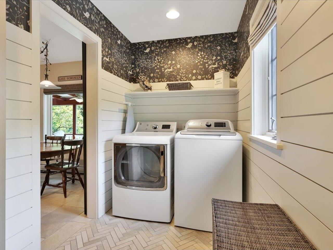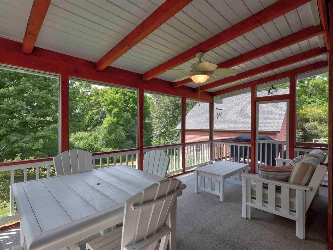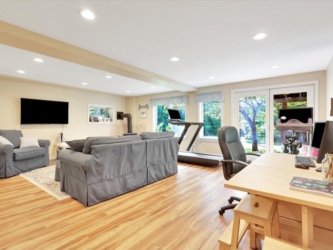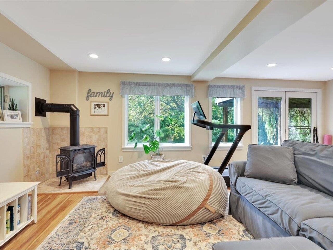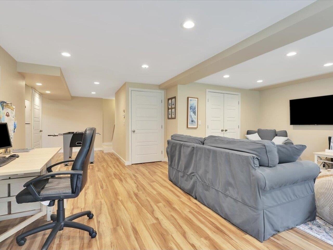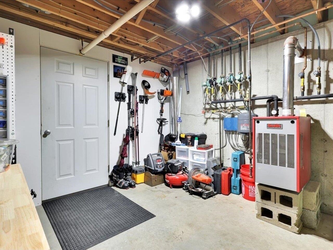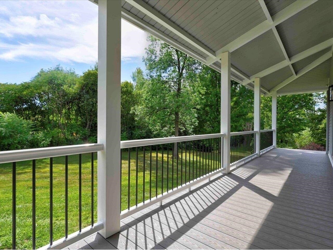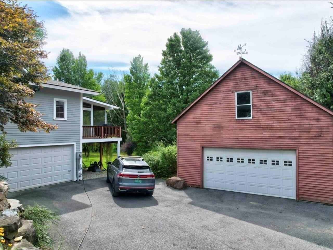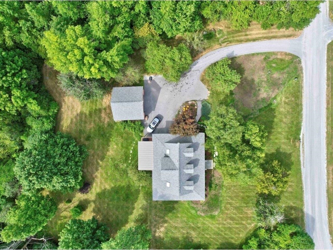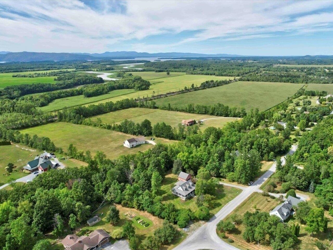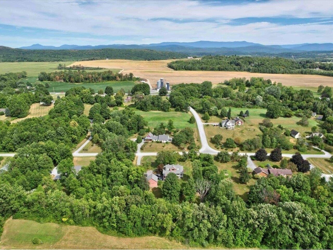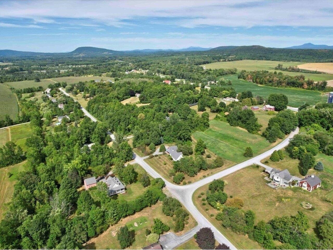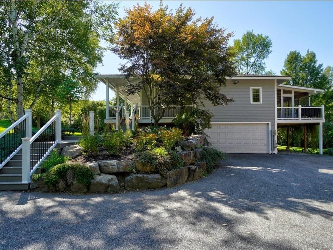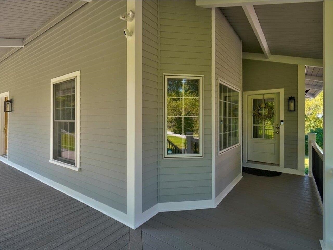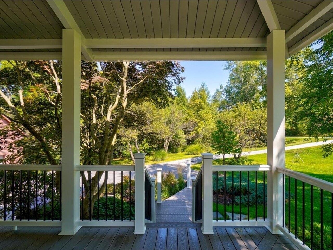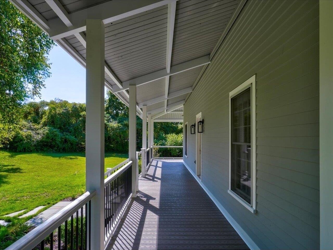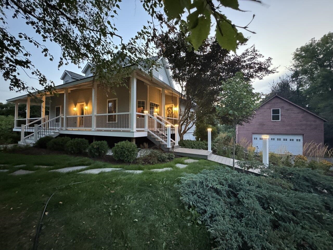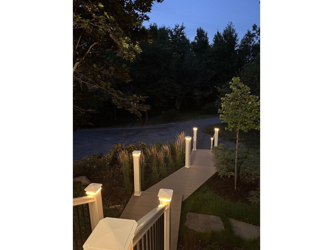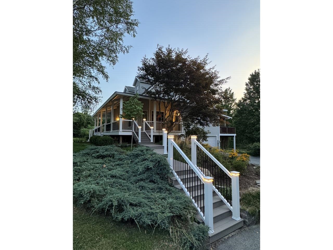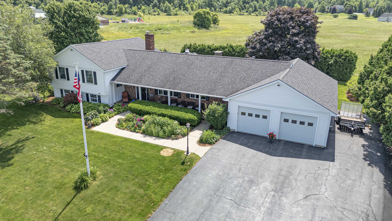1 of 48
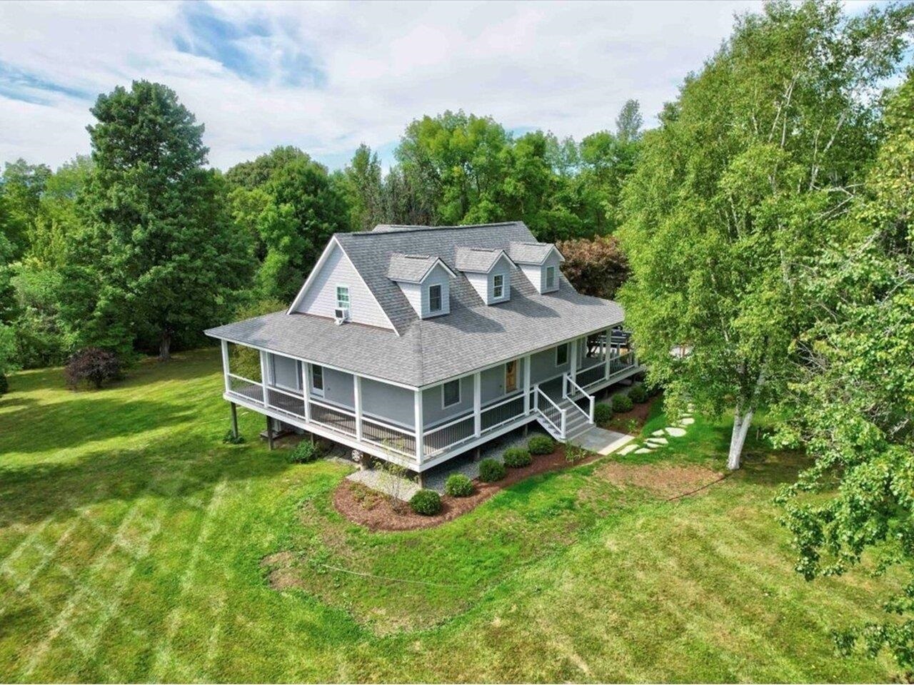
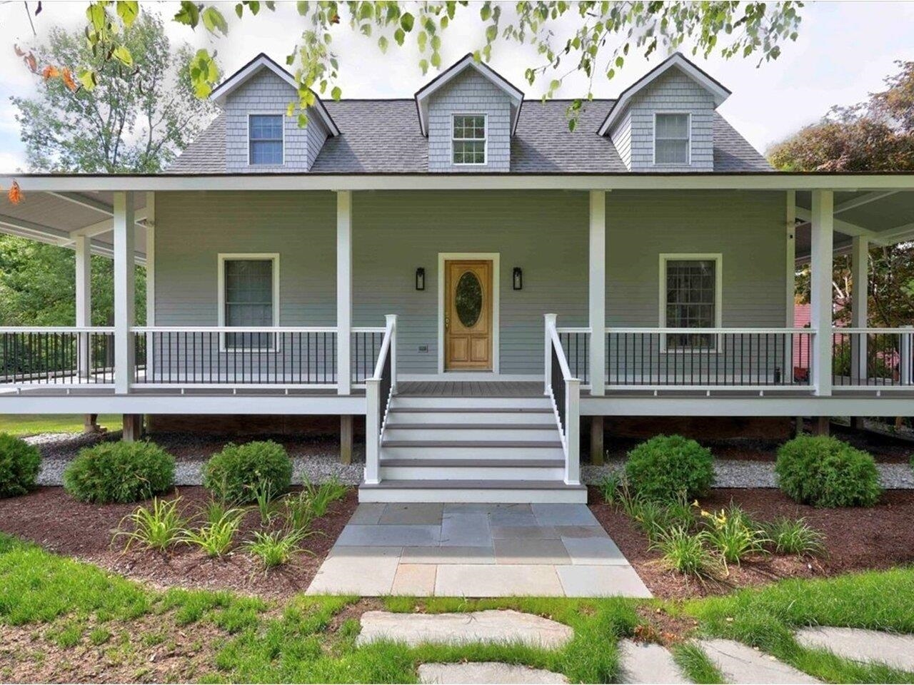
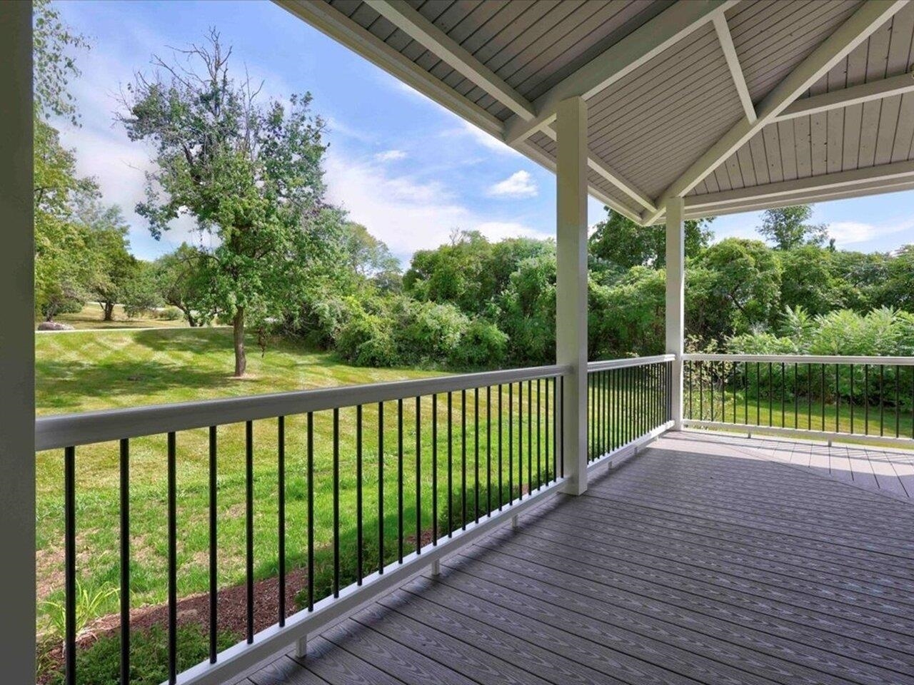
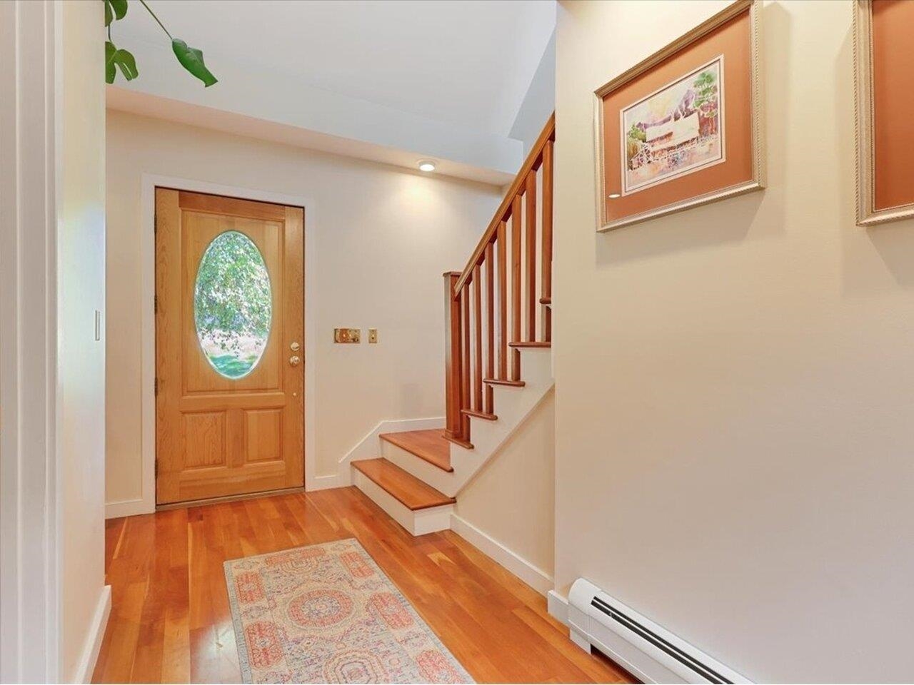
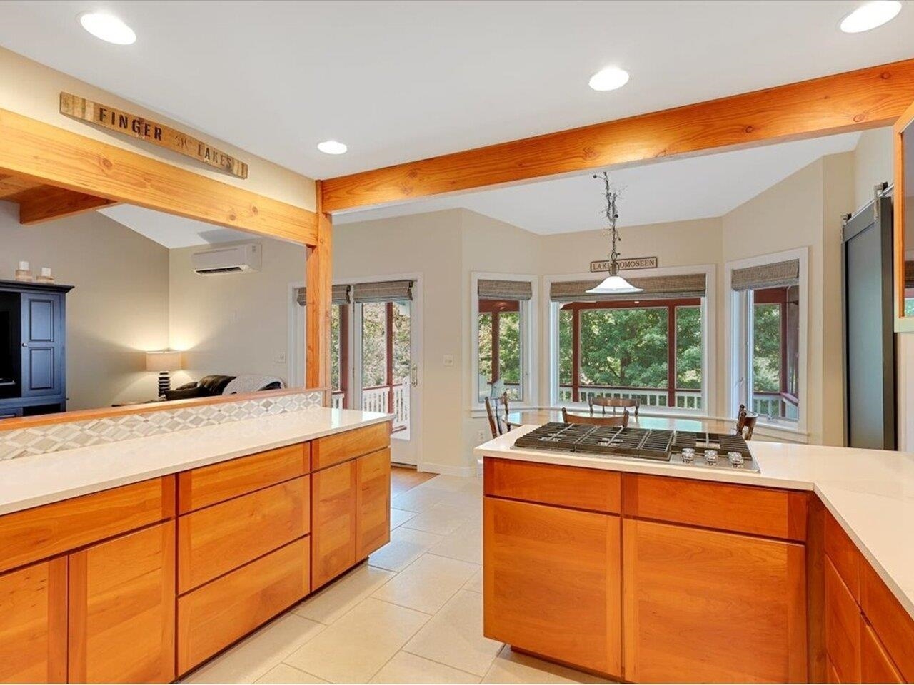
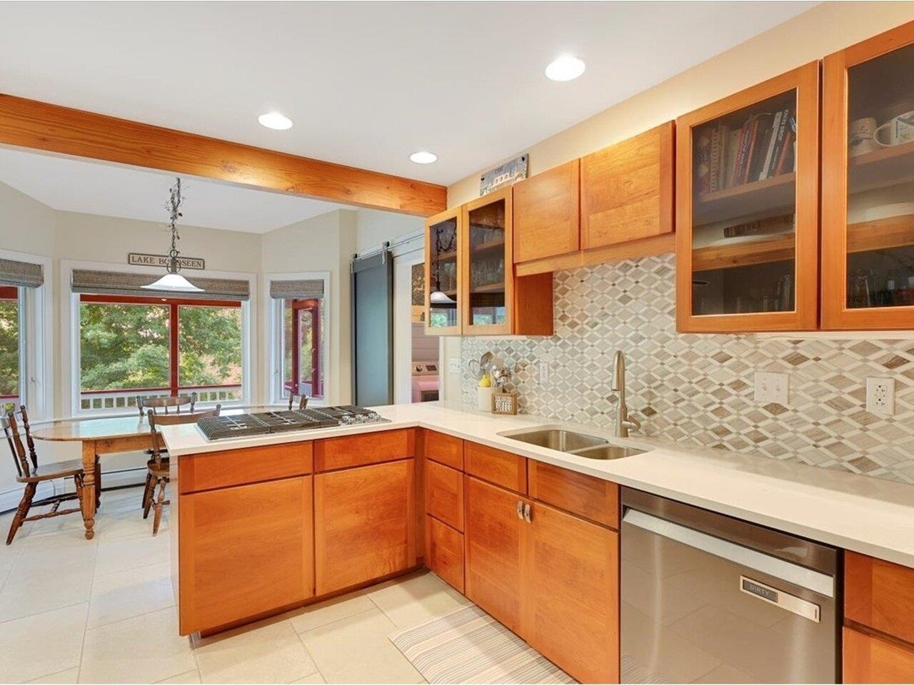
General Property Information
- Property Status:
- Active
- Price:
- $799, 000
- Assessed:
- $0
- Assessed Year:
- County:
- VT-Addison
- Acres:
- 2.20
- Property Type:
- Single Family
- Year Built:
- 1998
- Agency/Brokerage:
- Ferrara Libby Team
Coldwell Banker Hickok and Boardman - Bedrooms:
- 3
- Total Baths:
- 3
- Sq. Ft. (Total):
- 2784
- Tax Year:
- 2025
- Taxes:
- $9, 118
- Association Fees:
Discover this gem offering the perfect blend of country living with convenient access to Chittenden County. This charming 3-bedroom, 2.5 bath home sits on a 2.2-acre lot, providing privacy and a serene setting. The home has undergone numerous renovations, both inside and out. Inside, you'll find a beautifully updated kitchen - renovated in 2023 with new tile floors, counters, a new backsplash, and modern appliances. You'll also find a new built-in cubby and a stylish barn door leading to the mudroom. The home also boasts a main floor primary suite with a re-tiled bathroom and two additional bedrooms and re-tiled bathrooms upstairs. The lower level offers additional finished living space with a cozy gas stove and a convenient walkout to the backyard. The impressive exterior renovations completed in 2025, include Trex decking, railings, & cedar shakes. A screened-in porch offers an ideal spot for morning coffee or evening relaxation, and the new landscaping and hardscaping add to the already stunning curb appeal. Completing this exceptional property is an additional two-car garage with ample storage and a newly paved driveway. Additional upgrades include a new roof on the house and garage in 2021 and a newly installed radon system in 2024. Don't miss this opportunity to own a piece of paradise in one of the area's most desirable neighborhoods.
Interior Features
- # Of Stories:
- 2
- Sq. Ft. (Total):
- 2784
- Sq. Ft. (Above Ground):
- 2025
- Sq. Ft. (Below Ground):
- 759
- Sq. Ft. Unfinished:
- 1266
- Rooms:
- 7
- Bedrooms:
- 3
- Baths:
- 3
- Interior Desc:
- Whirlpool Tub
- Appliances Included:
- Dishwasher, Disposal, Dryer, Microwave, Refrigerator, Washer, Gas Stove
- Flooring:
- Heating Cooling Fuel:
- Water Heater:
- Basement Desc:
- Daylight, Finished, Full, Partially Finished, Locked Storage, Interior Access, Exterior Access
Exterior Features
- Style of Residence:
- Cape
- House Color:
- Time Share:
- No
- Resort:
- Exterior Desc:
- Exterior Details:
- Amenities/Services:
- Land Desc.:
- Country Setting
- Suitable Land Usage:
- Roof Desc.:
- Metal, Shingle
- Driveway Desc.:
- Paved
- Foundation Desc.:
- Concrete
- Sewer Desc.:
- Mound, Septic
- Garage/Parking:
- Yes
- Garage Spaces:
- 4
- Road Frontage:
- 0
Other Information
- List Date:
- 2025-08-19
- Last Updated:


