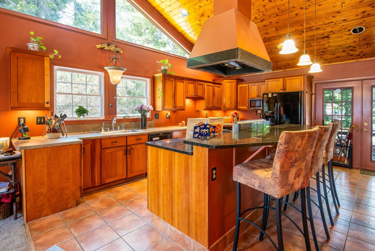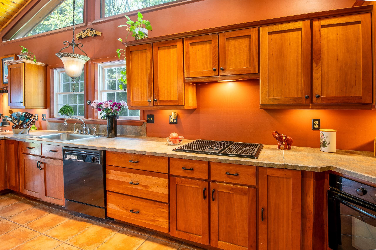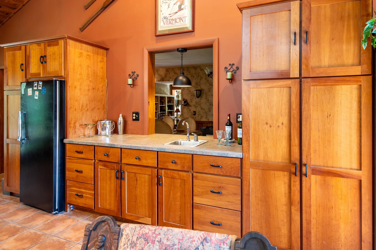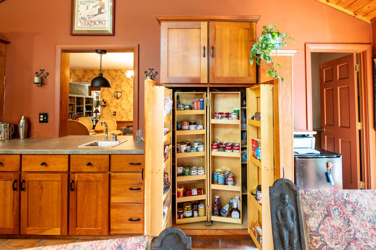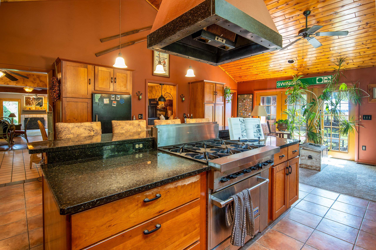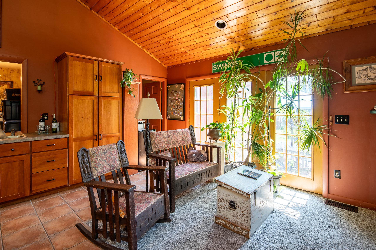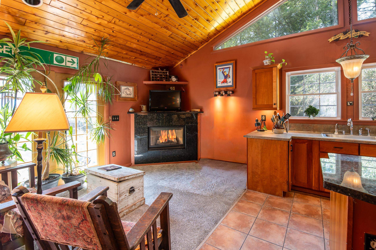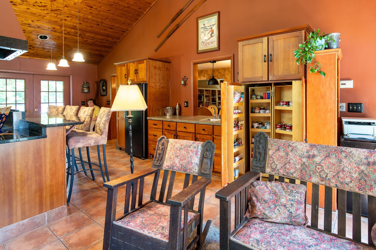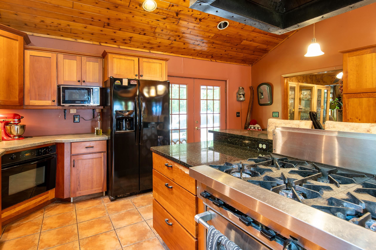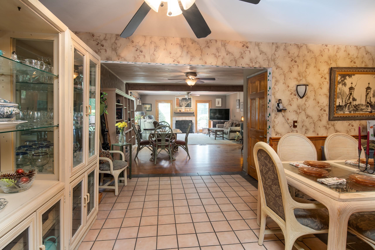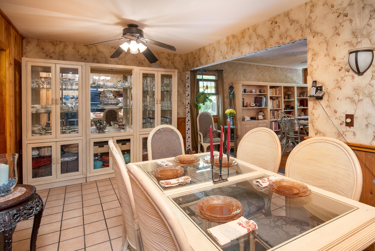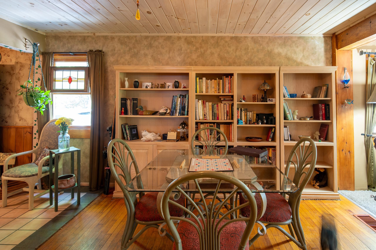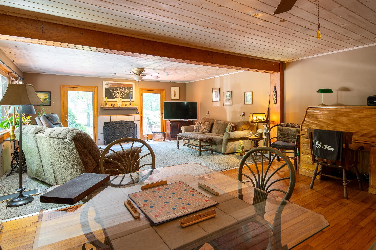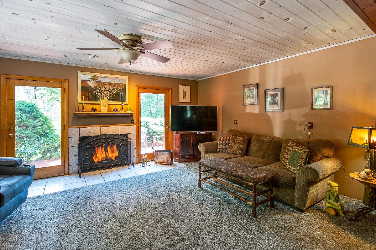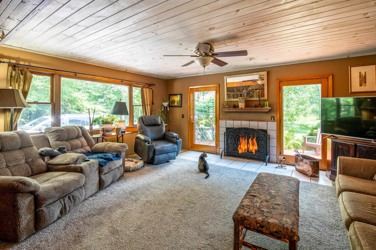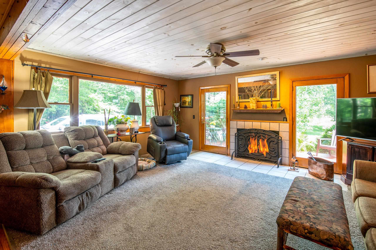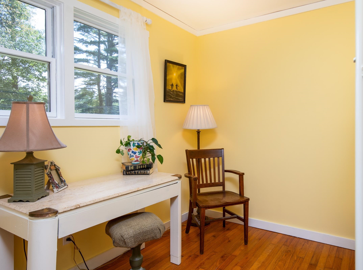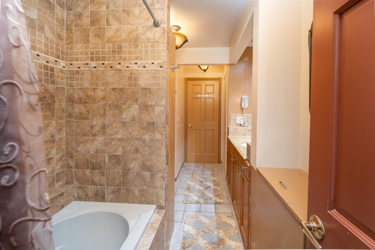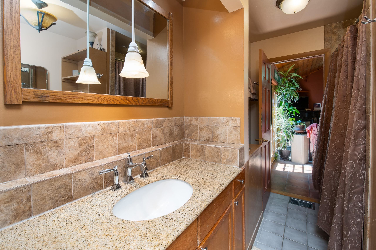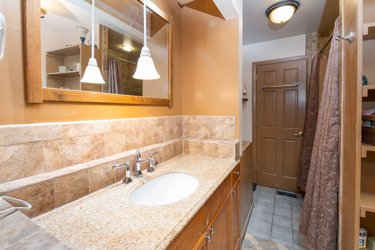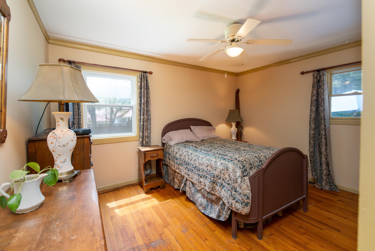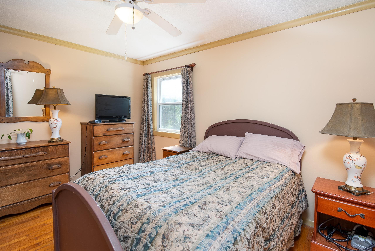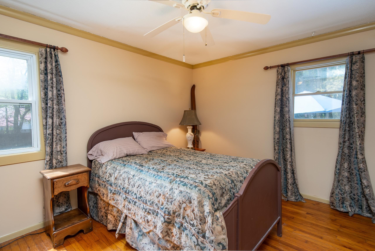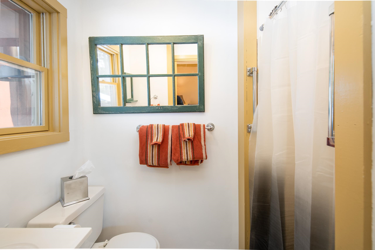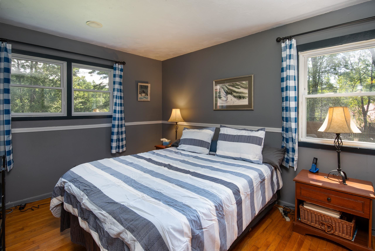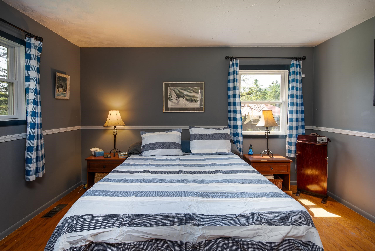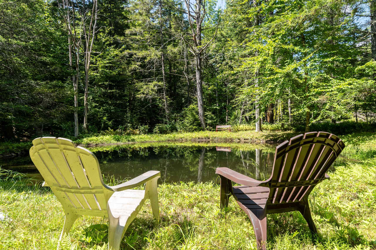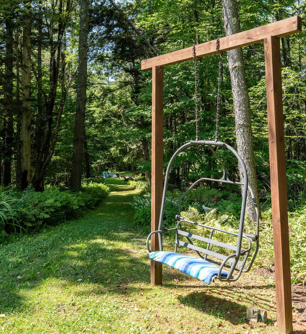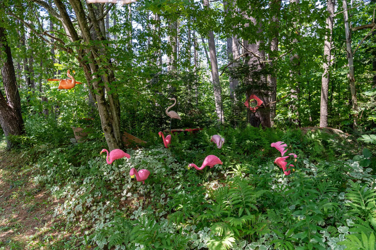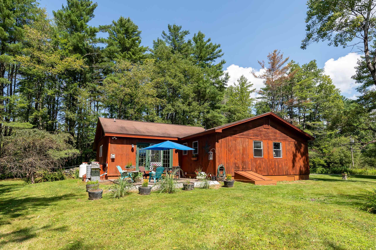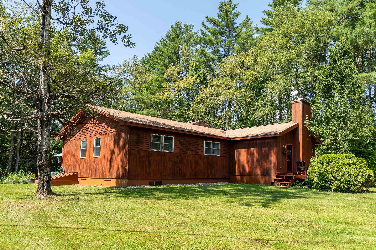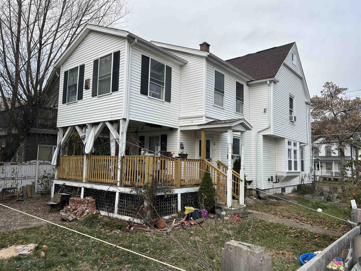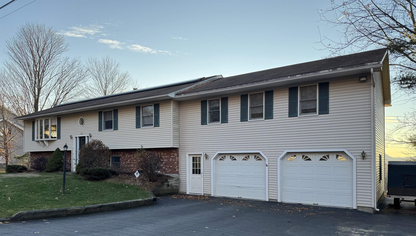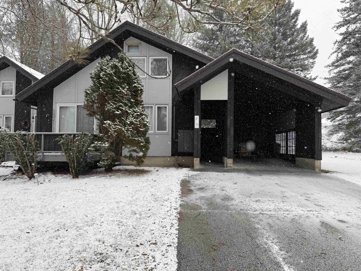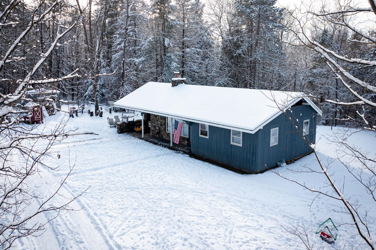1 of 37
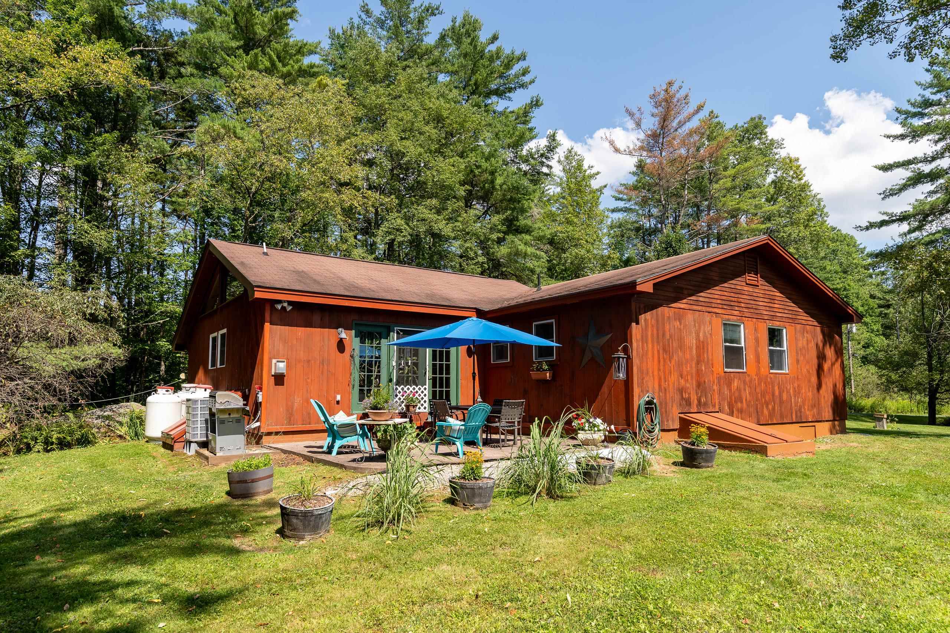
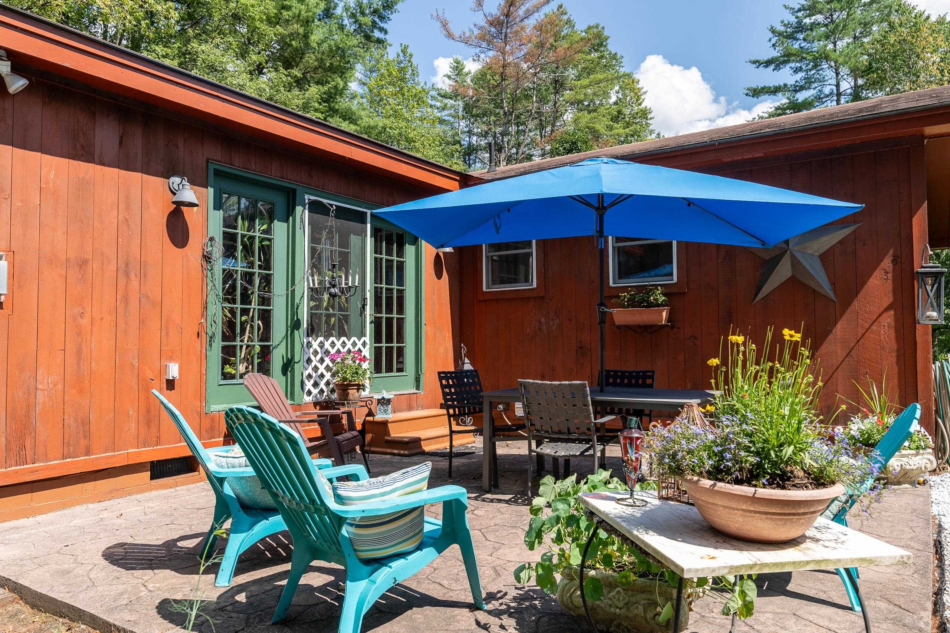
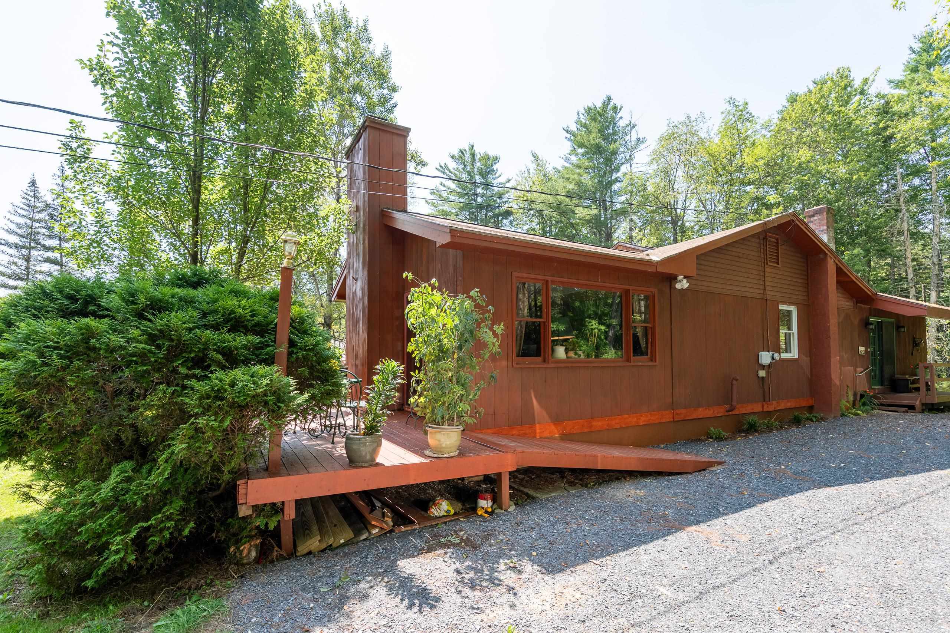
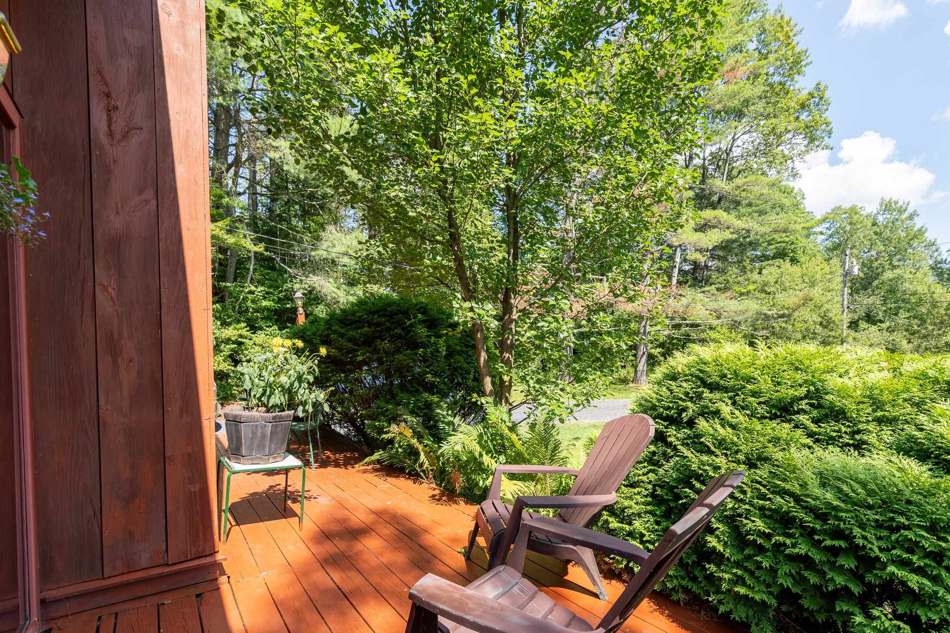
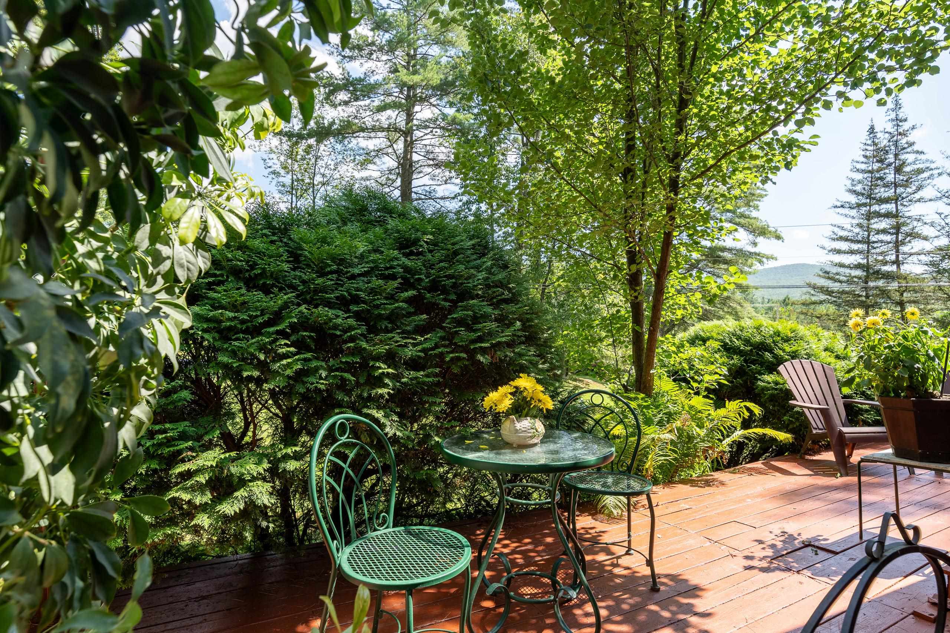
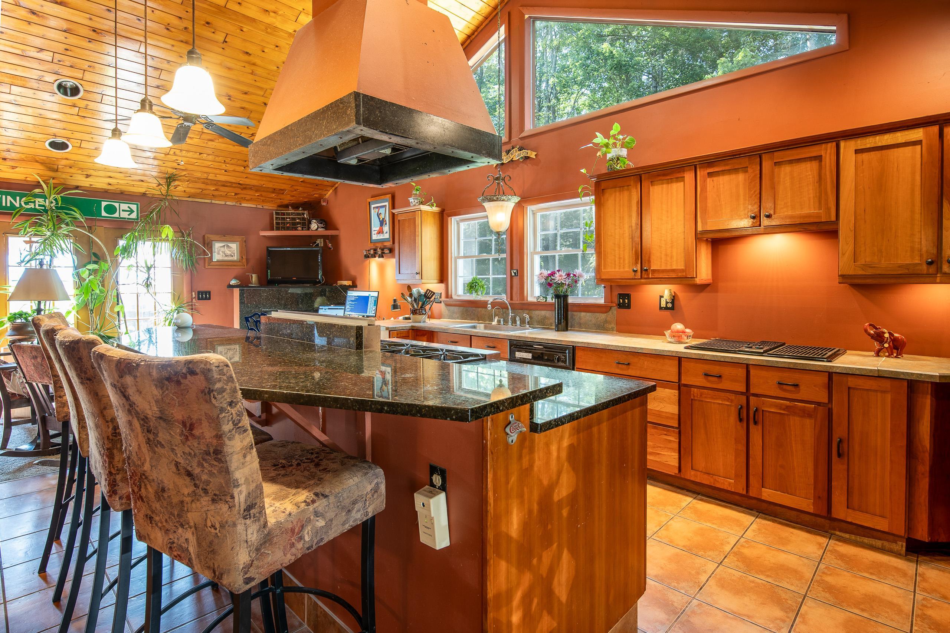
General Property Information
- Property Status:
- Active Under Contract
- Price:
- $425, 000
- Assessed:
- $0
- Assessed Year:
- County:
- VT-Rutland
- Acres:
- 2.00
- Property Type:
- Single Family
- Year Built:
- 1967
- Agency/Brokerage:
- Judy Storch
Killington Valley Real Estate - Bedrooms:
- 2
- Total Baths:
- 2
- Sq. Ft. (Total):
- 1848
- Tax Year:
- 2025
- Taxes:
- $5, 387
- Association Fees:
Mountain Retreat with Pond, Stream & Gourmet Kitchen — Minutes from Killington! Discover your private Vermont sanctuary nestled between Rutland and Pico Mountain, just minutes from world-class skiing at Killington Resort. This beautifully appointed home offers a rare blend of natural serenity and luxurious amenities. Set on a picturesque lot with a tranquil pond, meandering stream, and professionally landscaped gardens, this two-bedroom, two-bath property invites year-round enjoyment. Relax on the spacious patio, tend to your plants in the charming garden shed, or simply soak in the peaceful surroundings. Step inside to vaulted ceilings and an abundance of natural light. Cozy up by the wood-burning or gas fireplaces, or entertain guests at the custom wet bar. The living space flows effortlessly into a chef’s dream kitchen featuring a Bosch convection oven, 6-burner commercial gas stove, Jenn-Air grill, side-by-side refrigerator, and a stand-up freezer. The main bathroom boasts a luxurious whirlpool tub, while the ensuite primary bedroom offers a private retreat. There is a bonus room perfect for a home office. Climate control is a breeze with a modern heat pump and propane HVAC system, ensuring comfort in every season. Whether you're hitting the slopes or exploring the vibrant local scene, this home offers unbeatable access to outdoor adventure and city amenities alike.
Interior Features
- # Of Stories:
- 1
- Sq. Ft. (Total):
- 1848
- Sq. Ft. (Above Ground):
- 1848
- Sq. Ft. (Below Ground):
- 0
- Sq. Ft. Unfinished:
- 0
- Rooms:
- 6
- Bedrooms:
- 2
- Baths:
- 2
- Interior Desc:
- Bar, Cathedral Ceiling, Ceiling Fan, Dining Area, Gas Fireplace, Wood Fireplace, 1 Fireplace, Primary BR w/ BA, Wet Bar, Whirlpool Tub, Basement Laundry, Attic with Pulldown
- Appliances Included:
- Dishwasher, Dryer, Freezer, Microwave, Electric Range, Gas Range, Refrigerator, Washer, Electric Water Heater, Exhaust Fan
- Flooring:
- Carpet, Combination, Hardwood, Tile
- Heating Cooling Fuel:
- Water Heater:
- Basement Desc:
- Concrete Floor, Interior Stairs, Sump Pump, Interior Access, Exterior Access
Exterior Features
- Style of Residence:
- Ranch
- House Color:
- Rust
- Time Share:
- No
- Resort:
- Exterior Desc:
- Exterior Details:
- Deck, Garden Space, Shed
- Amenities/Services:
- Land Desc.:
- Landscaped, Level, Major Road Frontage, Pond, Stream
- Suitable Land Usage:
- Roof Desc.:
- Asphalt Shingle
- Driveway Desc.:
- Crushed Stone
- Foundation Desc.:
- Concrete
- Sewer Desc.:
- Septic
- Garage/Parking:
- No
- Garage Spaces:
- 0
- Road Frontage:
- 0
Other Information
- List Date:
- 2025-08-19
- Last Updated:


