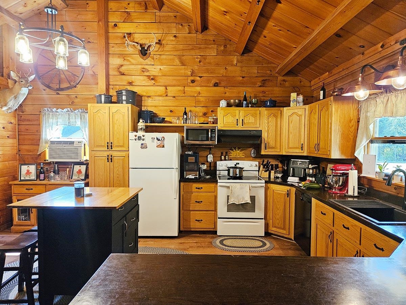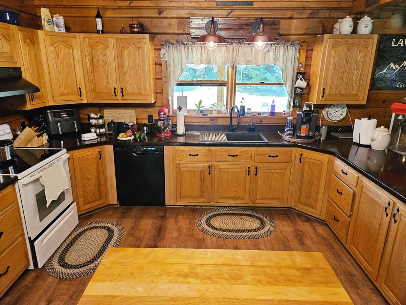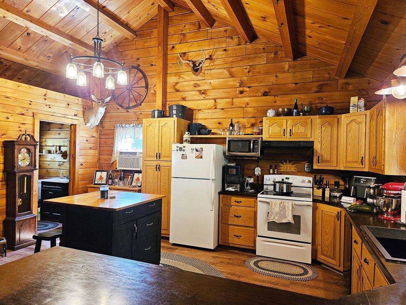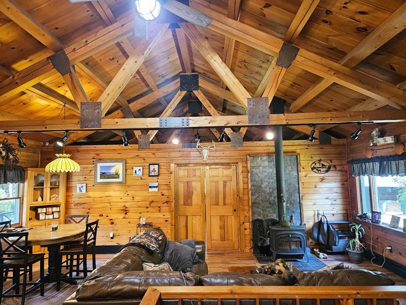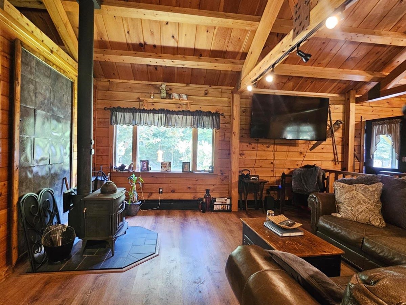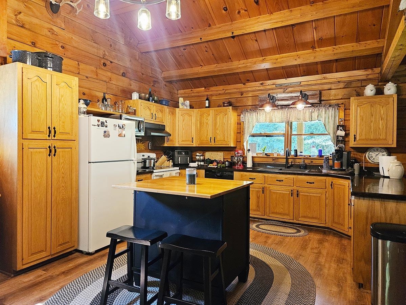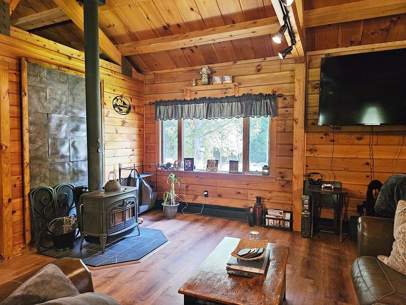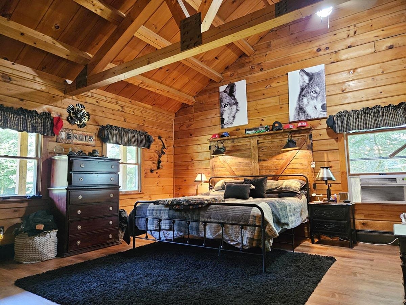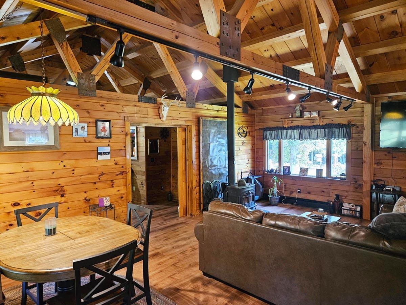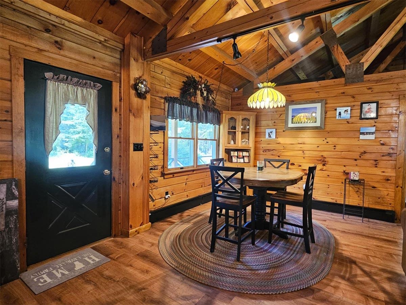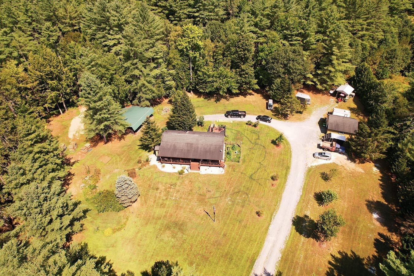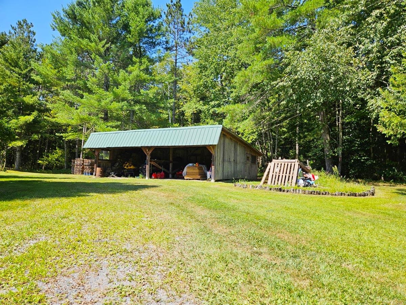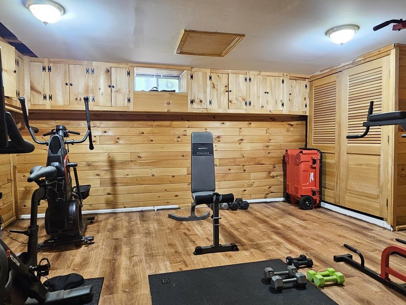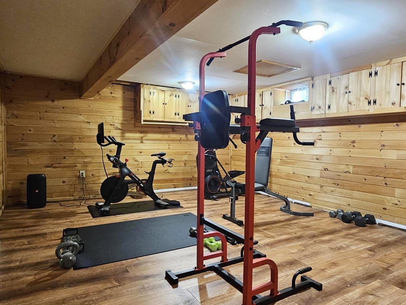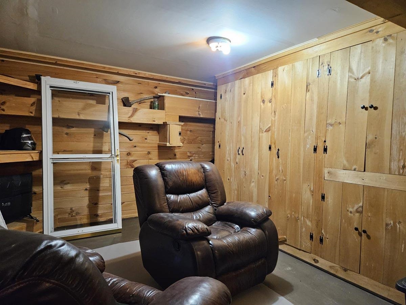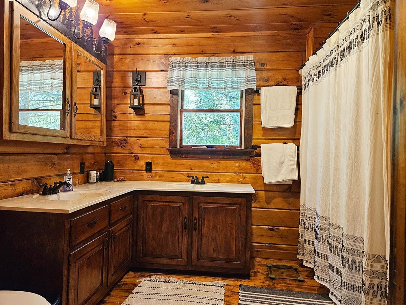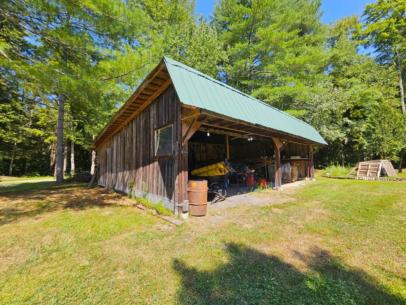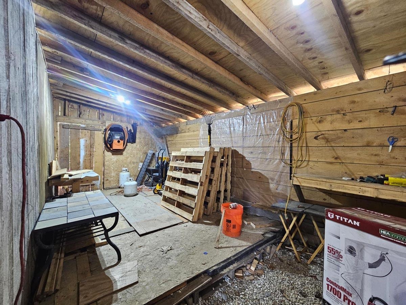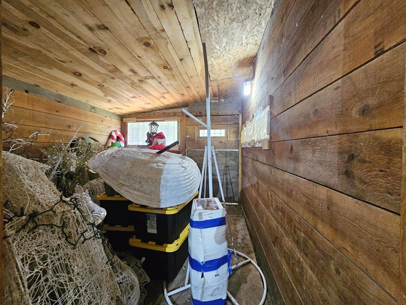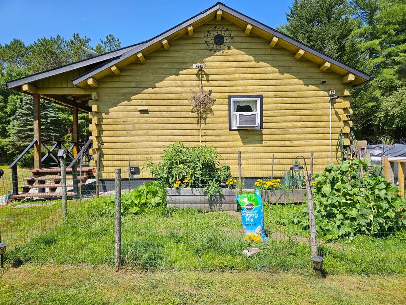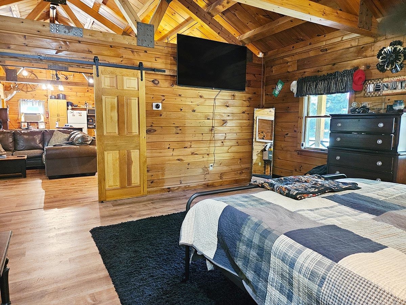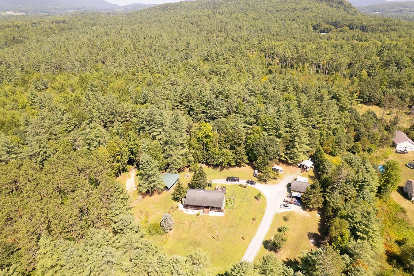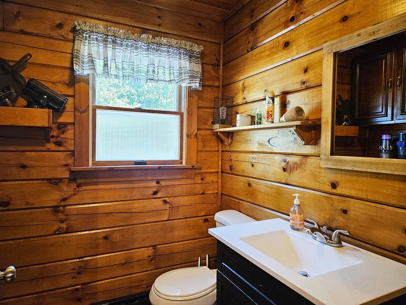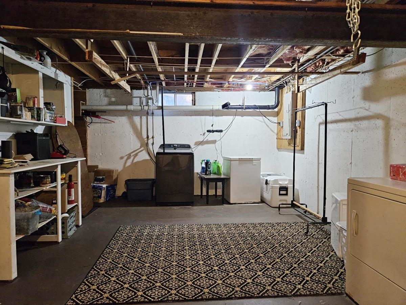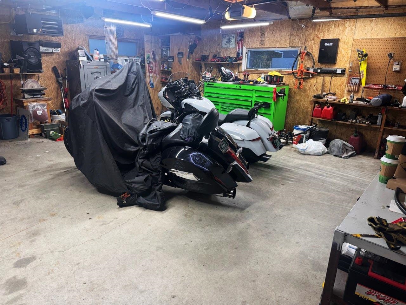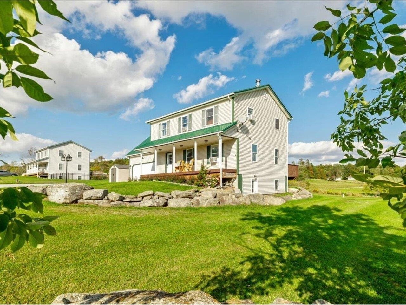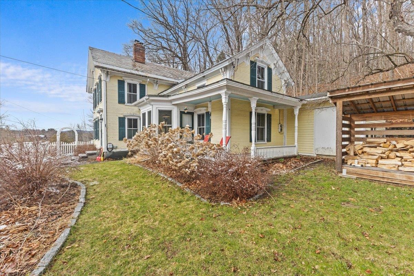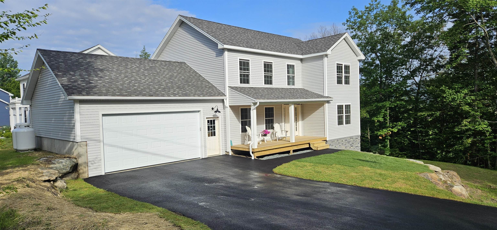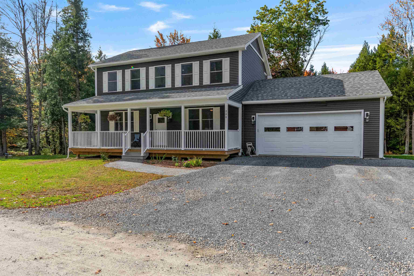1 of 49
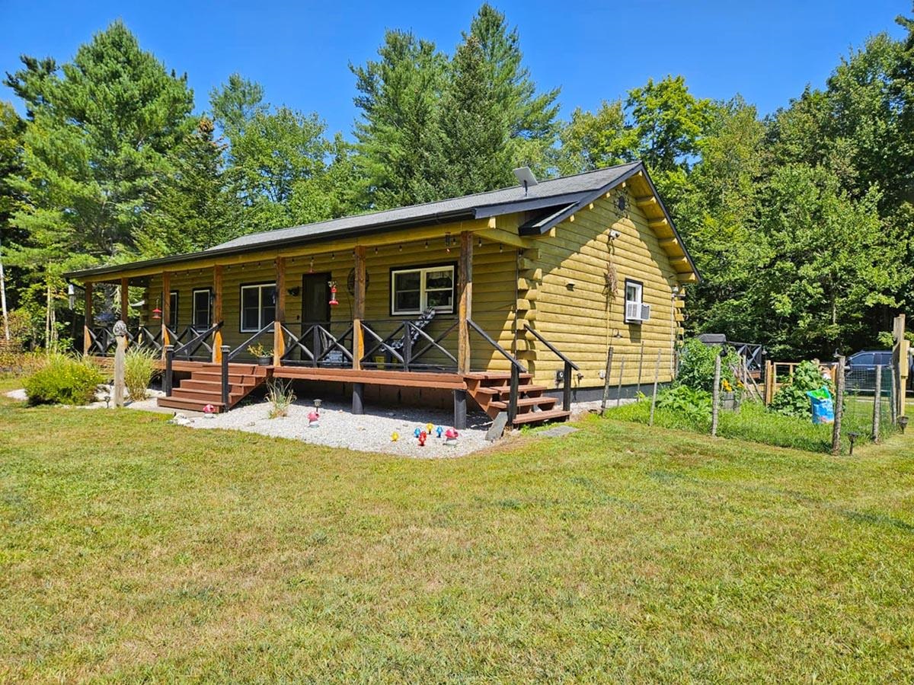
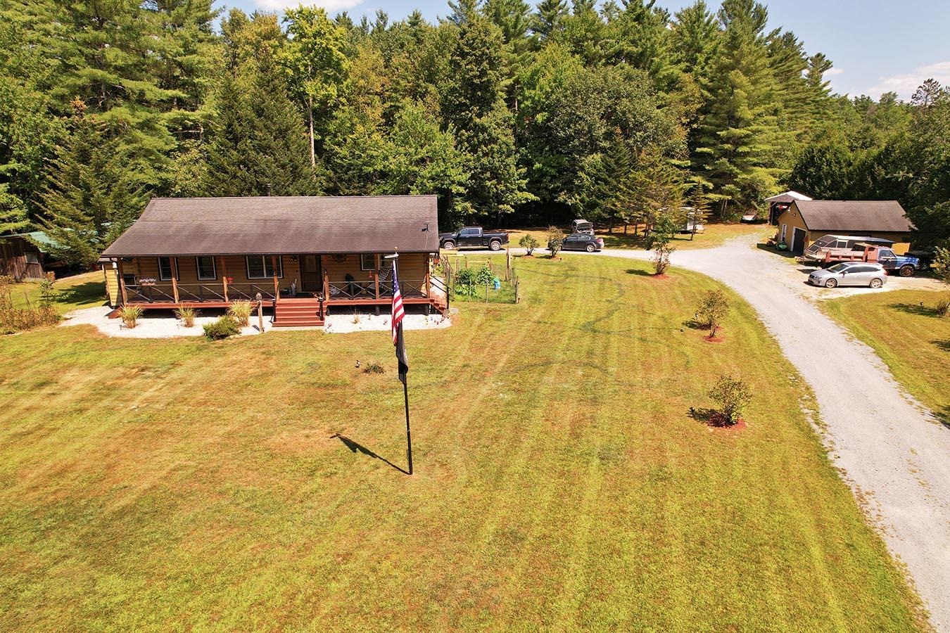
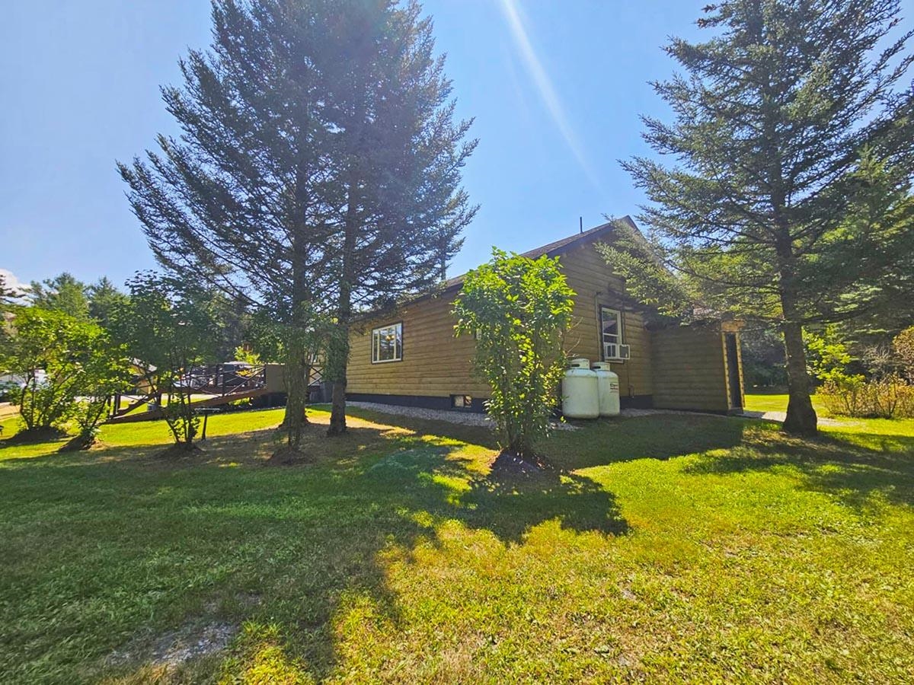
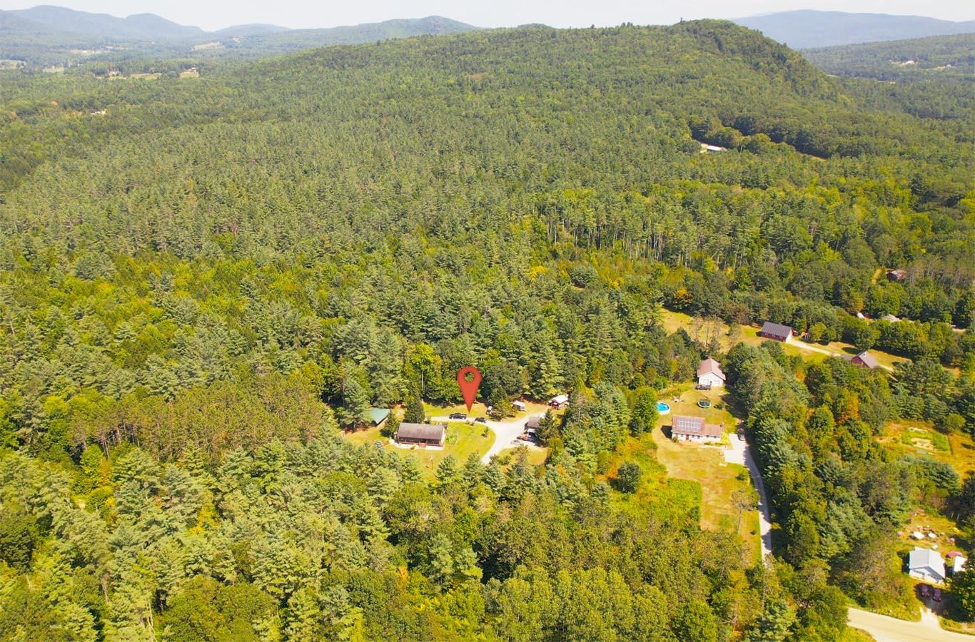
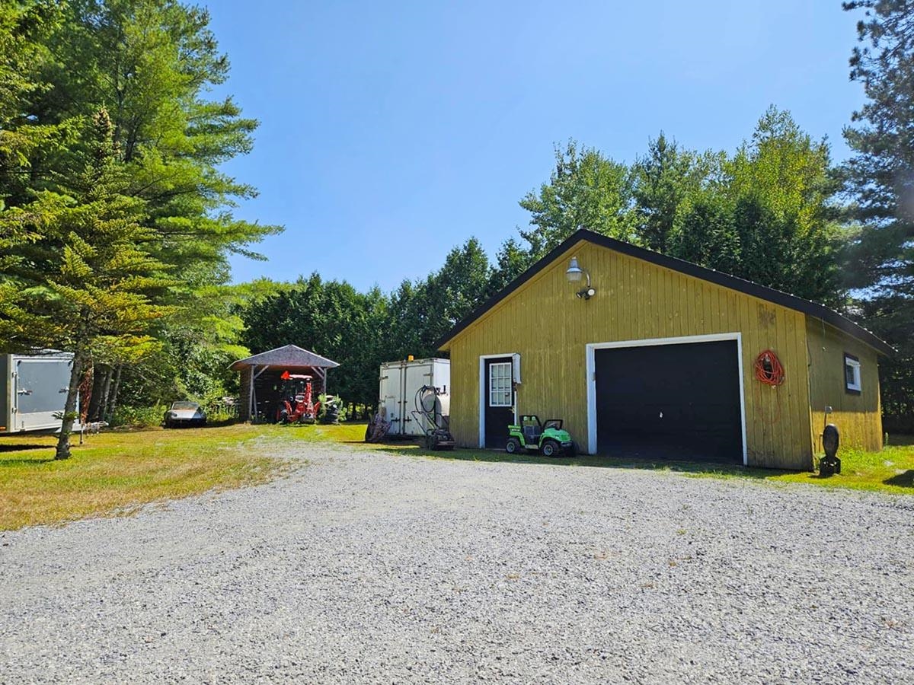
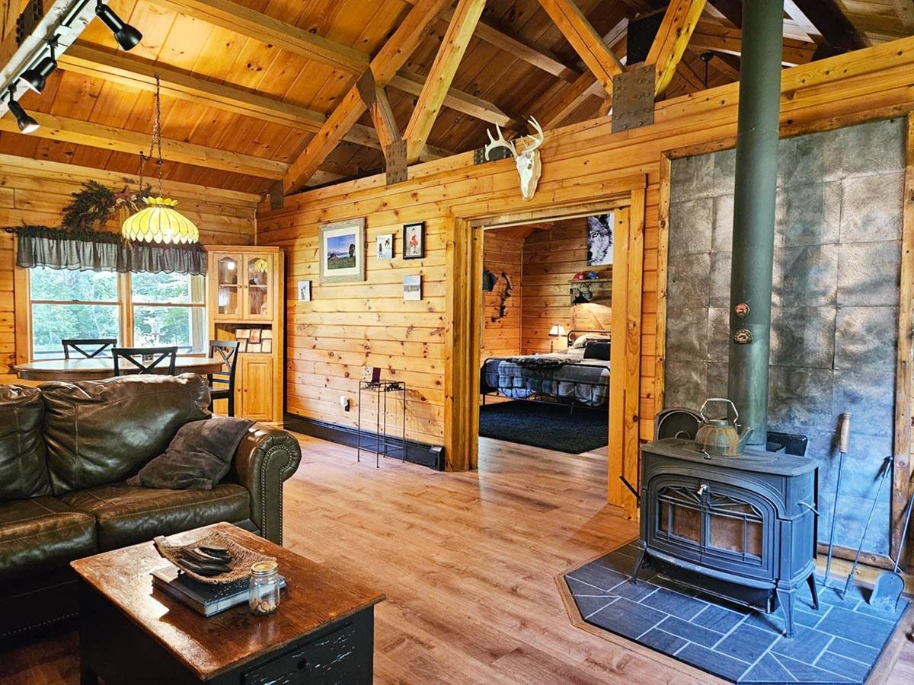
General Property Information
- Property Status:
- Active Under Contract
- Price:
- $515, 000
- Assessed:
- $0
- Assessed Year:
- County:
- VT-Franklin
- Acres:
- 2.85
- Property Type:
- Single Family
- Year Built:
- 1989
- Agency/Brokerage:
- Tami Lantz
Sherwood Real Estate - Bedrooms:
- 1
- Total Baths:
- 2
- Sq. Ft. (Total):
- 1440
- Tax Year:
- 2025
- Taxes:
- $5, 816
- Association Fees:
Post-and-beam beauty on 2.85 acres blends rustic country charm with modern upgrades. Entryway lined with maple, lilac, apple, & oak trees, and the freshly landscaped yard leads to a welcoming covered porch. Inside, tongue-and-groove pine walls and cathedral ceilings create a warm, natural feel. Kitchen features a butcher block island, new sink, and new dishwasher. Open living space includes a cozy wood stove and half bath. Spacious primary bedroom offers a walk-in closet and en-suite bath with double sinks & refinished countertop. New luxury vinyl floors throughout. Heated basement offers more than 860 square feet of untapped potential, with walk-up egress to side yard, storage, laundry nook with workspace, den, new propane furnace, & finished rec room. Per owner - septic system is sized to support converting the basement rec room into a 2nd bedroom with proper window egress. Smart Nest thermostats with separate zones for each level and smart lock entry doors. Enjoy evergreens, fenced garden, and newly expanded back deck overlooking lush acreage. Outbuildings include a climate controlled garage and a pole barn/workshop with horse stall and hobby space. Upgrades: solar-lit driveway, handicap-accessible ramp, seamless gutters, and frost-free exterior spigots. Bordering woods for privacy. Near ATV/snowmobile trails and fishing at Lamoille River. Easy commute to Burlington, Cambridge, Smugglers’ Notch, and VT State University Johnson. Furnishings negotiable for a turn-key option.
Interior Features
- # Of Stories:
- 1
- Sq. Ft. (Total):
- 1440
- Sq. Ft. (Above Ground):
- 1152
- Sq. Ft. (Below Ground):
- 288
- Sq. Ft. Unfinished:
- 864
- Rooms:
- 2
- Bedrooms:
- 1
- Baths:
- 2
- Interior Desc:
- Cathedral Ceiling, Ceiling Fan, Dining Area, Wood Fireplace, Kitchen Island, Primary BR w/ BA, Natural Light, Natural Woodwork, Soaking Tub, Indoor Storage, Vaulted Ceiling, Walk-in Closet, Wood Stove Hook-up, Wood Stove Insert, Basement Laundry, Smart Thermostat
- Appliances Included:
- Dishwasher, Dryer, Microwave, Refrigerator, Washer, Electric Stove
- Flooring:
- Laminate
- Heating Cooling Fuel:
- Water Heater:
- Basement Desc:
- Concrete, Concrete Floor, Full, Partially Finished, Exterior Stairs, Interior Stairs, Storage Space, Interior Access, Exterior Access, Basement Stairs
Exterior Features
- Style of Residence:
- Log
- House Color:
- Wood
- Time Share:
- No
- Resort:
- No
- Exterior Desc:
- Exterior Details:
- Barn, Deck, Partial Fence , Garden Space, Hot Tub, Natural Shade, Outbuilding, Covered Porch, Shed, Storage
- Amenities/Services:
- Land Desc.:
- Country Setting, Level, Rural
- Suitable Land Usage:
- Farm, Horse/Animal Farm, Recreation, Residential
- Roof Desc.:
- Shingle
- Driveway Desc.:
- Gravel
- Foundation Desc.:
- Concrete
- Sewer Desc.:
- Private, Septic
- Garage/Parking:
- Yes
- Garage Spaces:
- 2
- Road Frontage:
- 99
Other Information
- List Date:
- 2025-08-18
- Last Updated:


