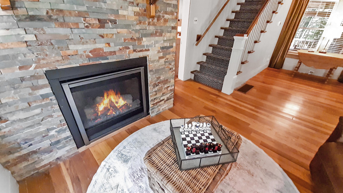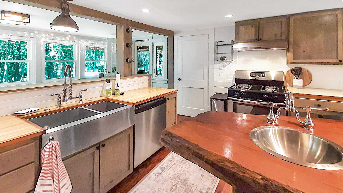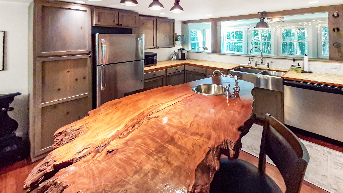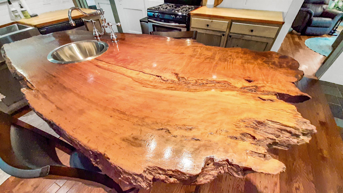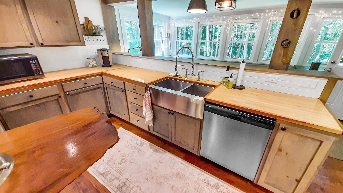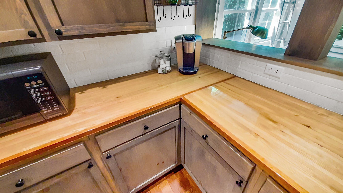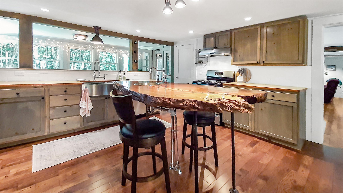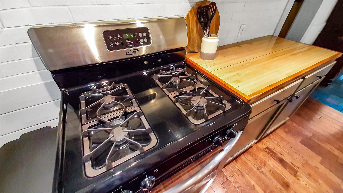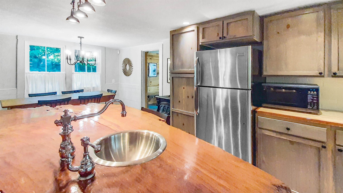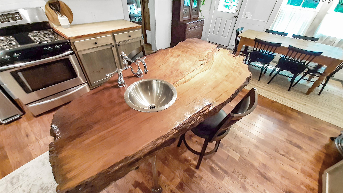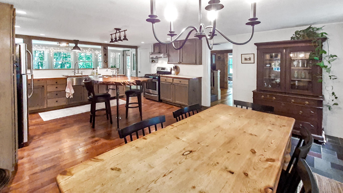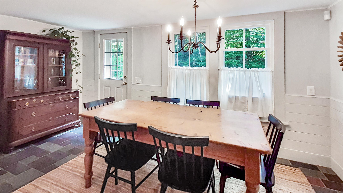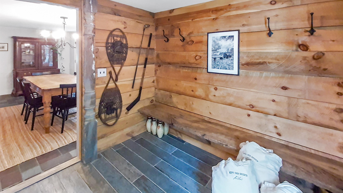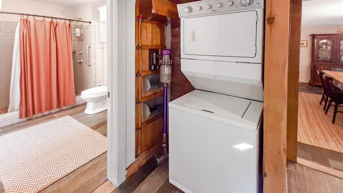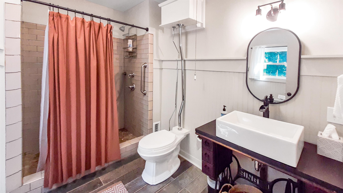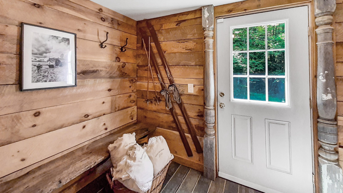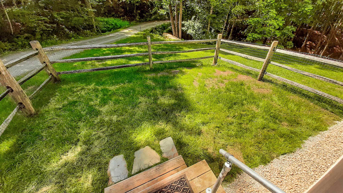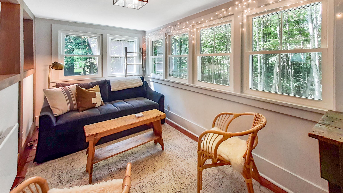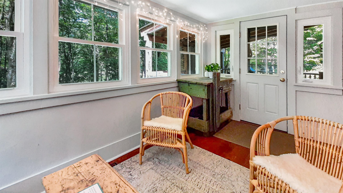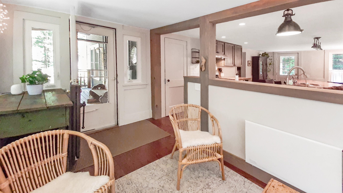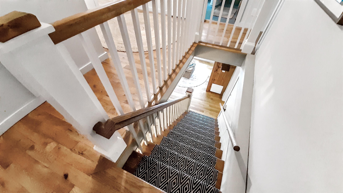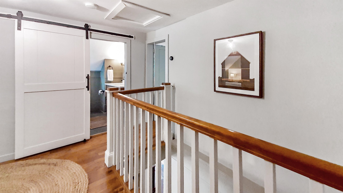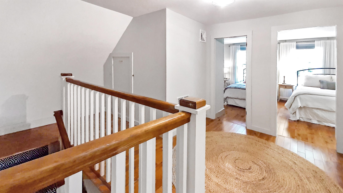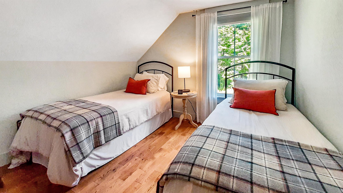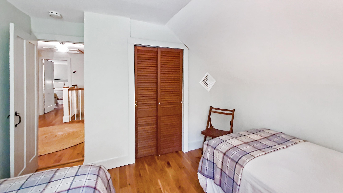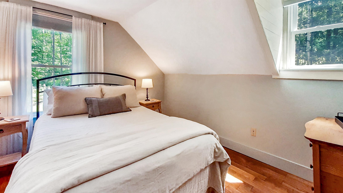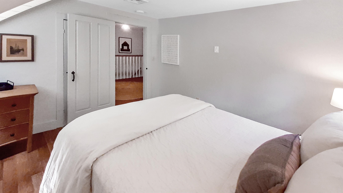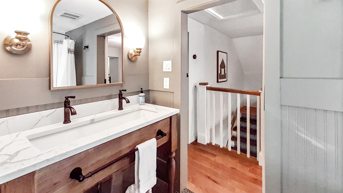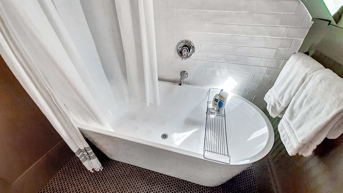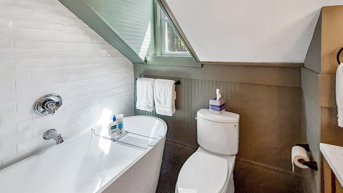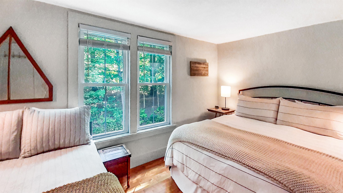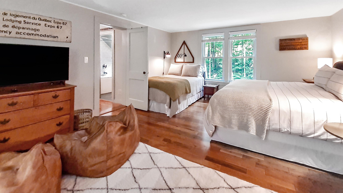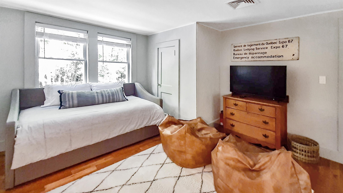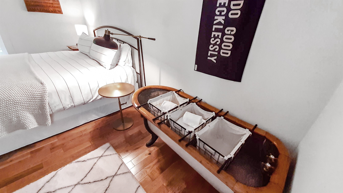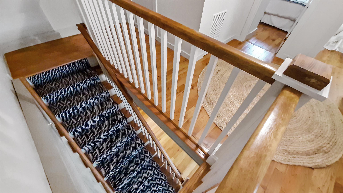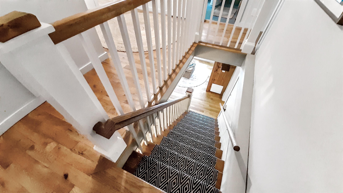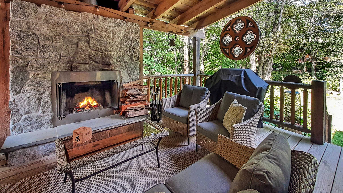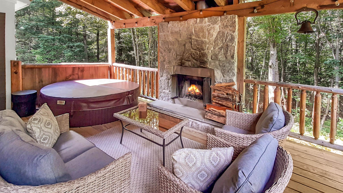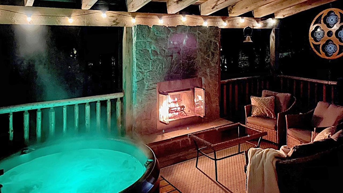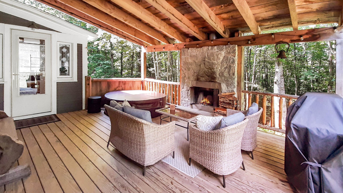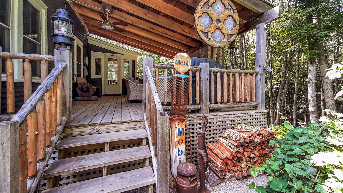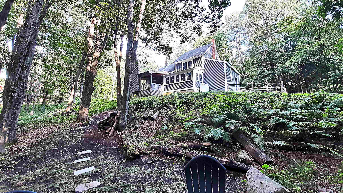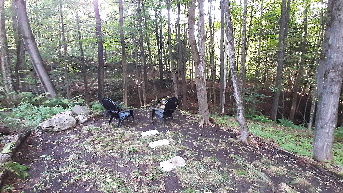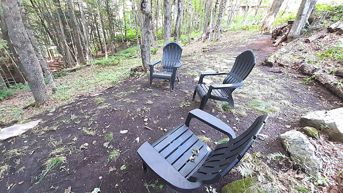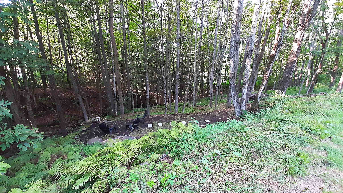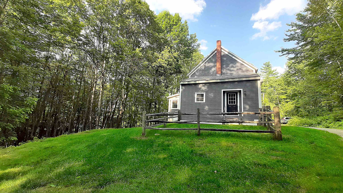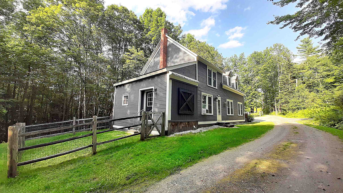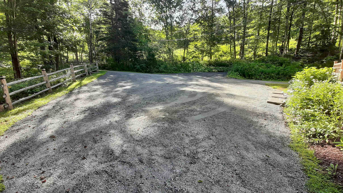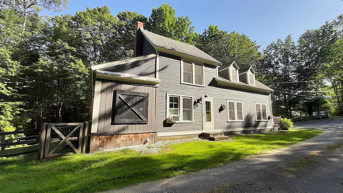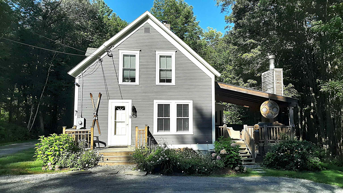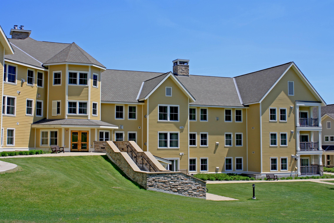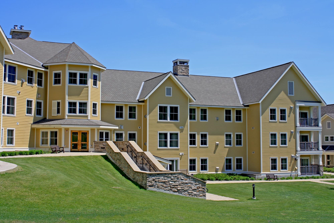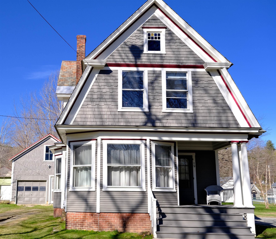1 of 56
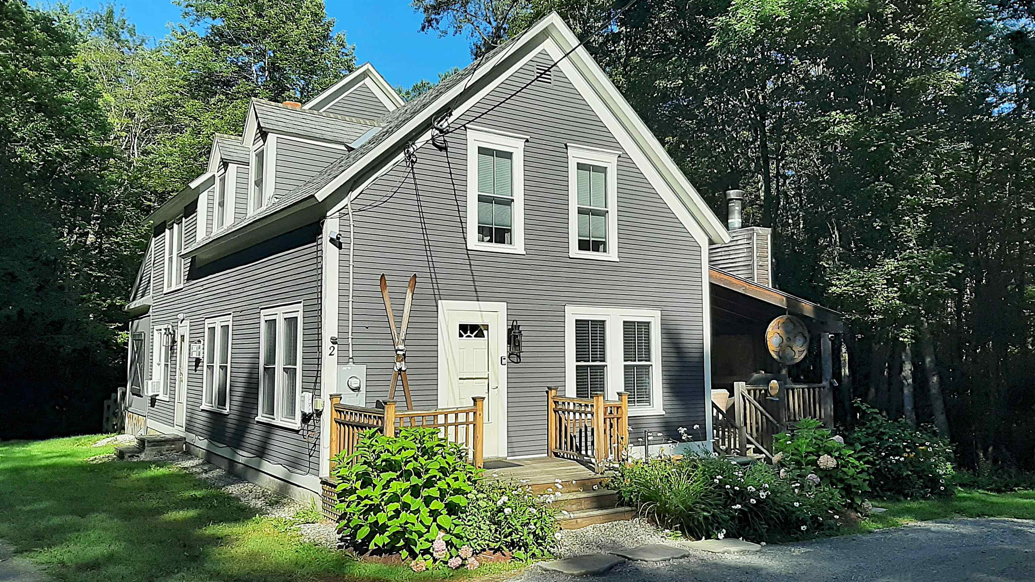
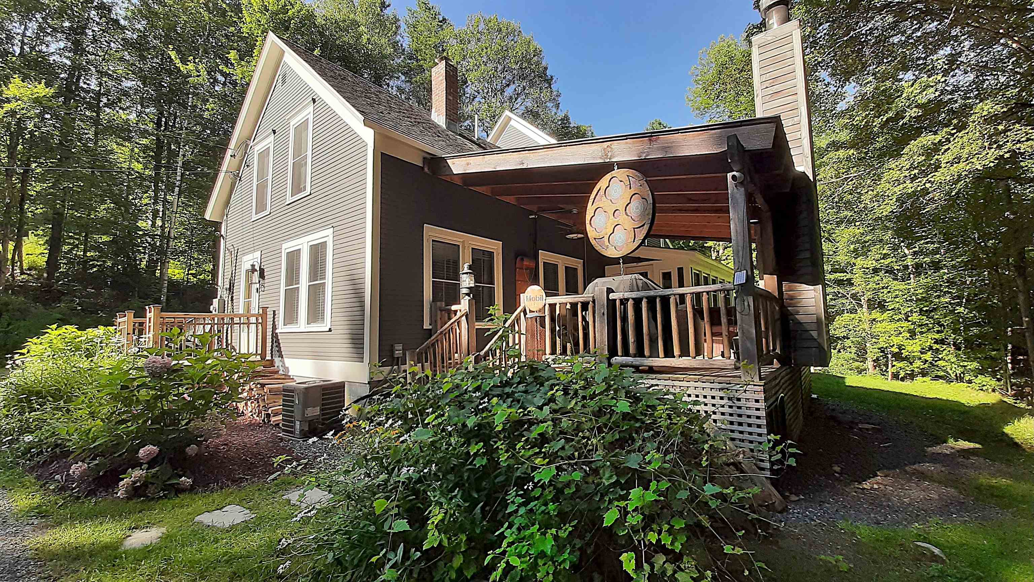
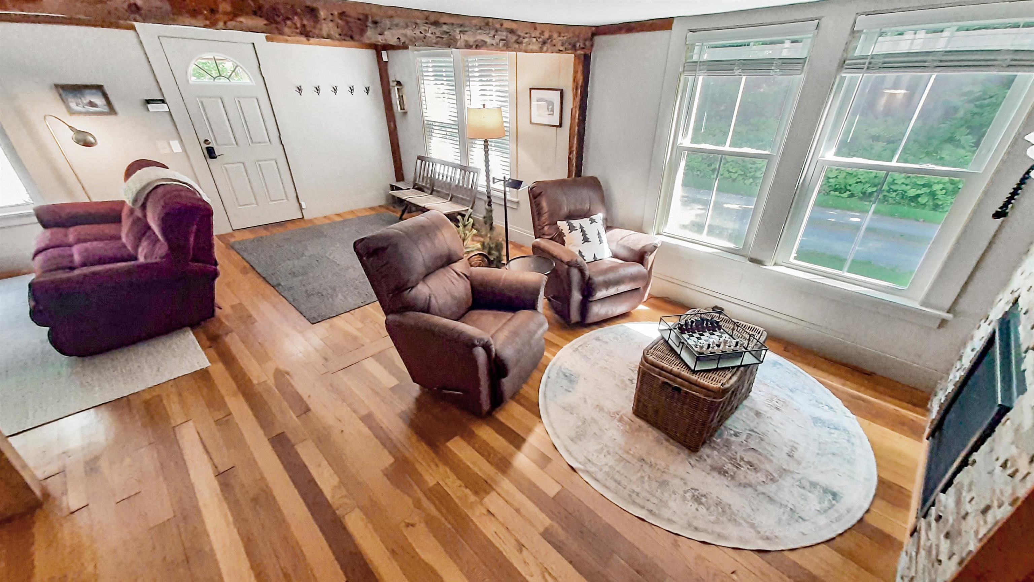
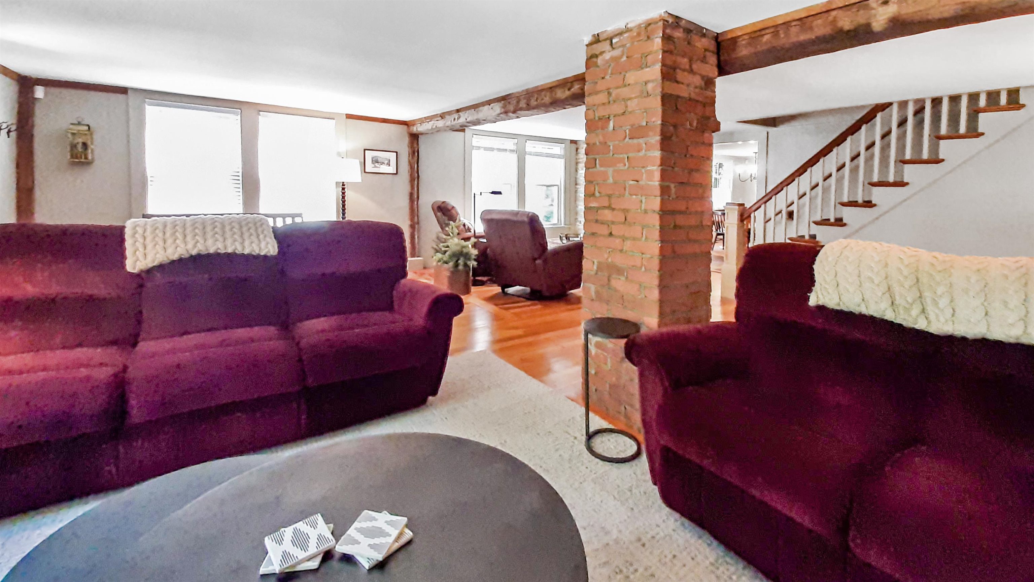
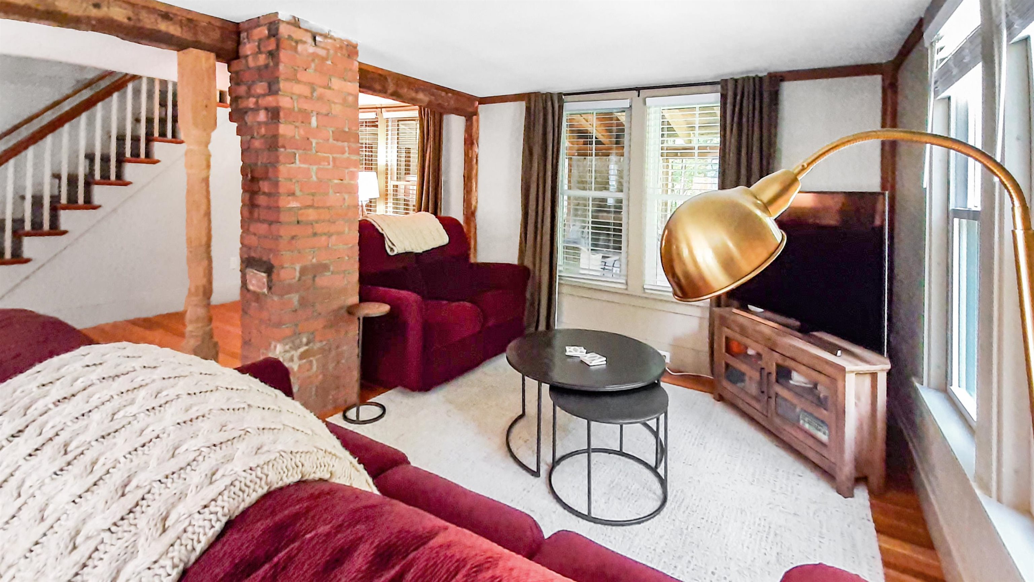
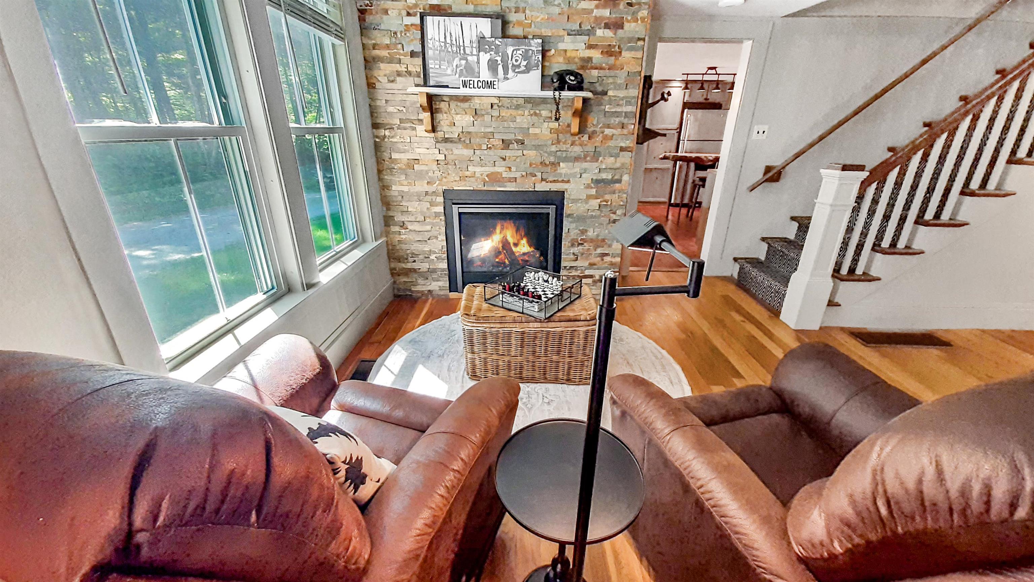
General Property Information
- Property Status:
- Active Under Contract
- Price:
- $564, 000
- Assessed:
- $0
- Assessed Year:
- County:
- VT-Windsor
- Acres:
- 0.90
- Property Type:
- Single Family
- Year Built:
- 1950
- Agency/Brokerage:
- Tyleen Murray
Kelley Real Estate, Inc. - Bedrooms:
- 3
- Total Baths:
- 2
- Sq. Ft. (Total):
- 2123
- Tax Year:
- 2025
- Taxes:
- $9, 156
- Association Fees:
This charming renovated farmhouse being sold totally turnkey sits up above the Village of Ludlow on a country lot complete with a peaceful spot to sit by the brook. The current owners have picked up where the prior owners left off with some stylish updates and improvements. The main level of the home will welcome you with beautiful wood floors in the open living area with many spaces to sit and relax. Enjoy the heat of the gas fireplace, watch a movie, or work a little at the desk. The kitchen is an amazing gathering spot with the Vermont natural wood island, farmhouse table, and wraparound butcherblock counters for creating some tasty eats. The back mudroom has plenty of room for gear and a convenient washer and dryer and is next to an updated bathroom. Upstairs are three bedrooms including one very large one for slumber parties. The updated bathroom has a tub for soaking or a shower if you prefer. There is a central air-conditioning unit on this level for those Summer nights that are too warm for sleep. Everyone's favorite part of the house is the large covered porch complete with a sunken hot tub, seating in front of a wood-burning Vermont stone fireplace, and room to grill. Make you memories here! Plenty of parking in the resurfaced driveway. A quick drive to down the hill for dinner in the Village after a day on the slopes of Okemo. The owners have loved this property, but their busy family isn't enjoying it much anymore and they have successfully dabbled in rentals.
Interior Features
- # Of Stories:
- 2
- Sq. Ft. (Total):
- 2123
- Sq. Ft. (Above Ground):
- 2123
- Sq. Ft. (Below Ground):
- 0
- Sq. Ft. Unfinished:
- 552
- Rooms:
- 10
- Bedrooms:
- 3
- Baths:
- 2
- Interior Desc:
- Appliances Included:
- Flooring:
- Heating Cooling Fuel:
- Water Heater:
- Basement Desc:
- Unfinished
Exterior Features
- Style of Residence:
- Farmhouse
- House Color:
- Time Share:
- No
- Resort:
- Exterior Desc:
- Exterior Details:
- Amenities/Services:
- Land Desc.:
- Country Setting, Stream, Wooded
- Suitable Land Usage:
- Roof Desc.:
- Asphalt Shingle
- Driveway Desc.:
- Gravel
- Foundation Desc.:
- Concrete, Stone
- Sewer Desc.:
- Septic
- Garage/Parking:
- No
- Garage Spaces:
- 0
- Road Frontage:
- 0
Other Information
- List Date:
- 2025-08-19
- Last Updated:


