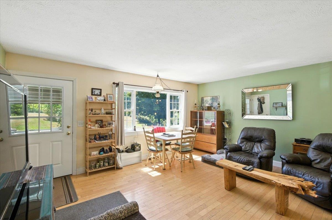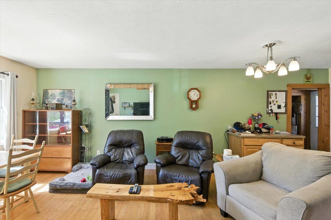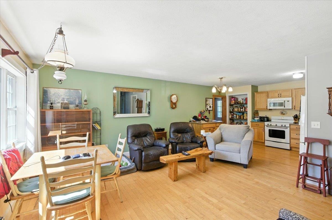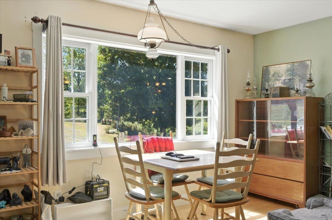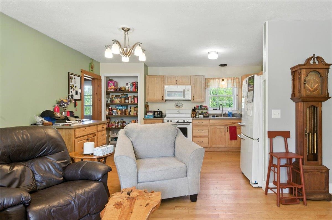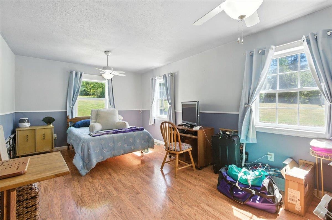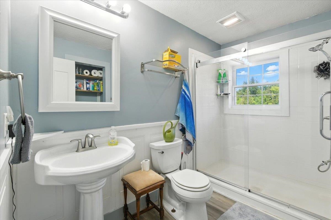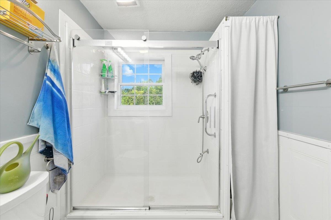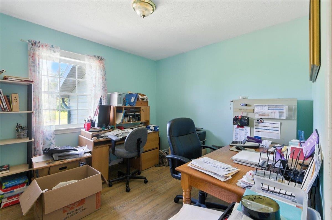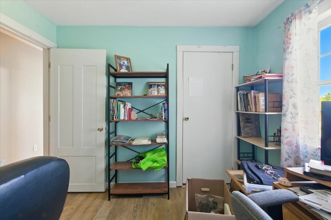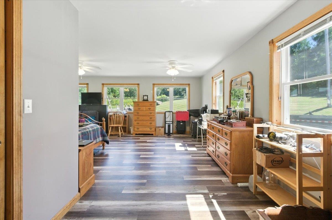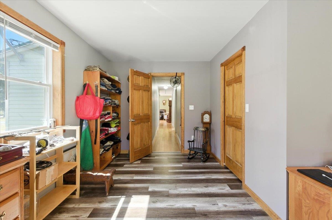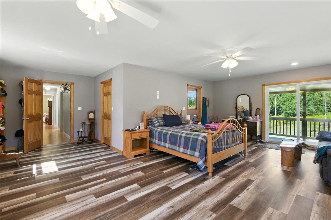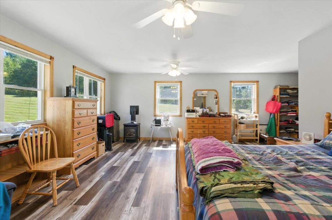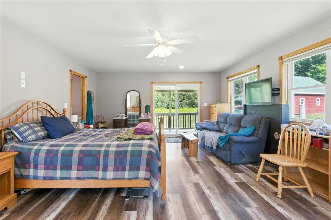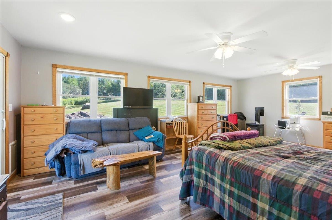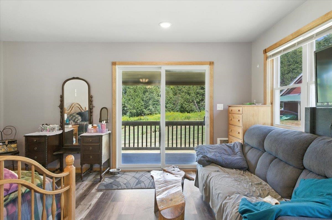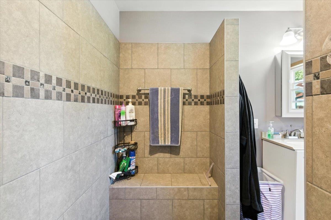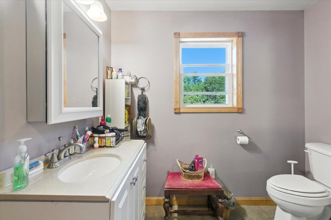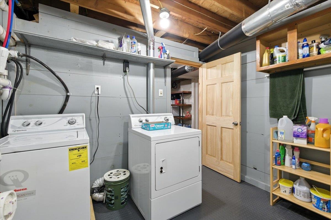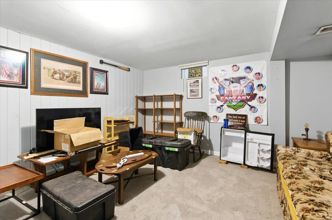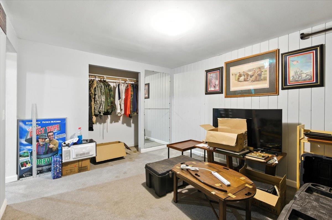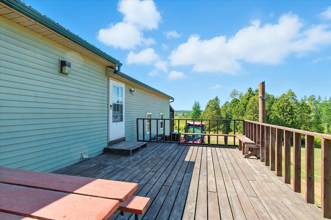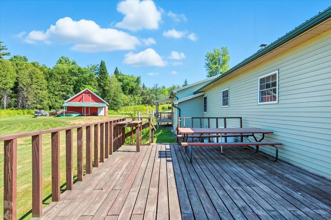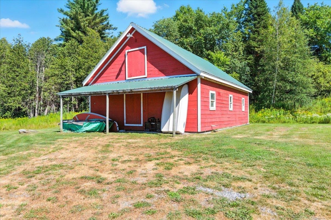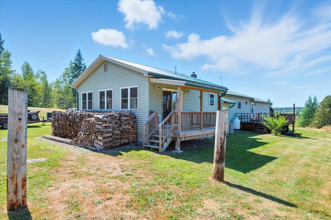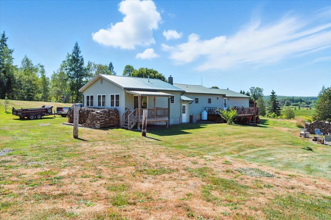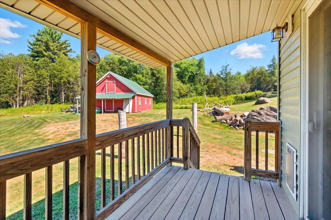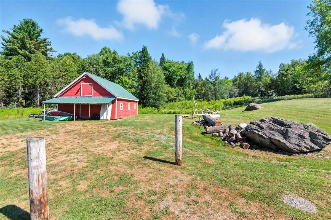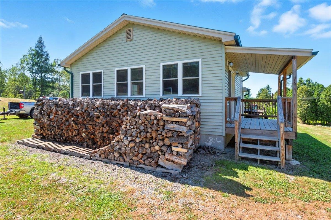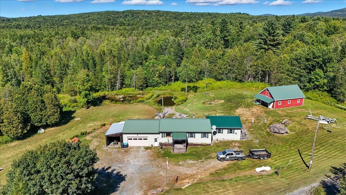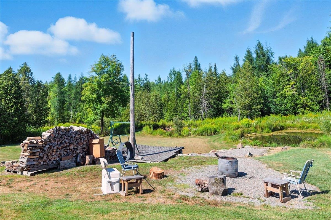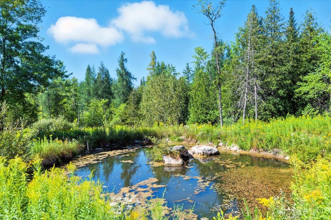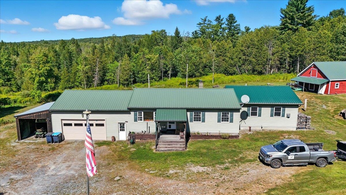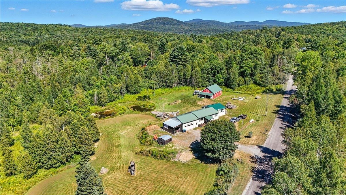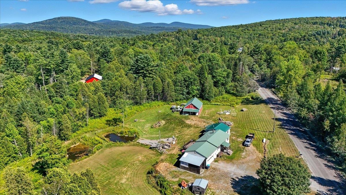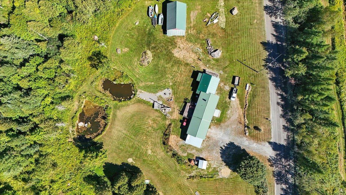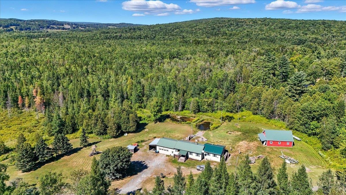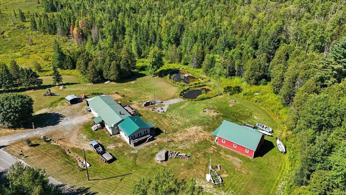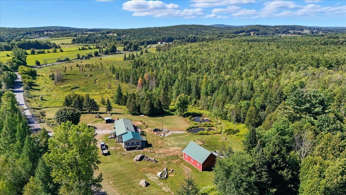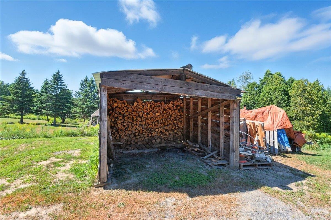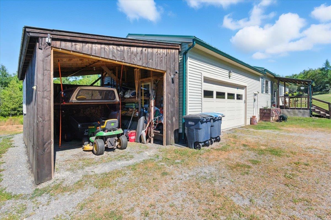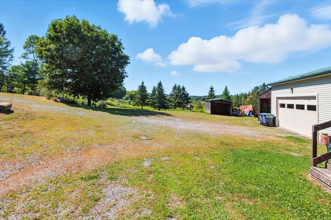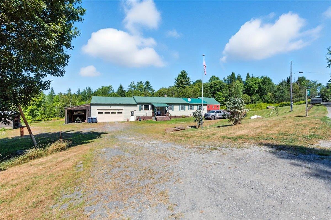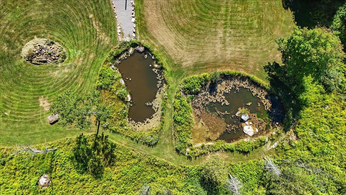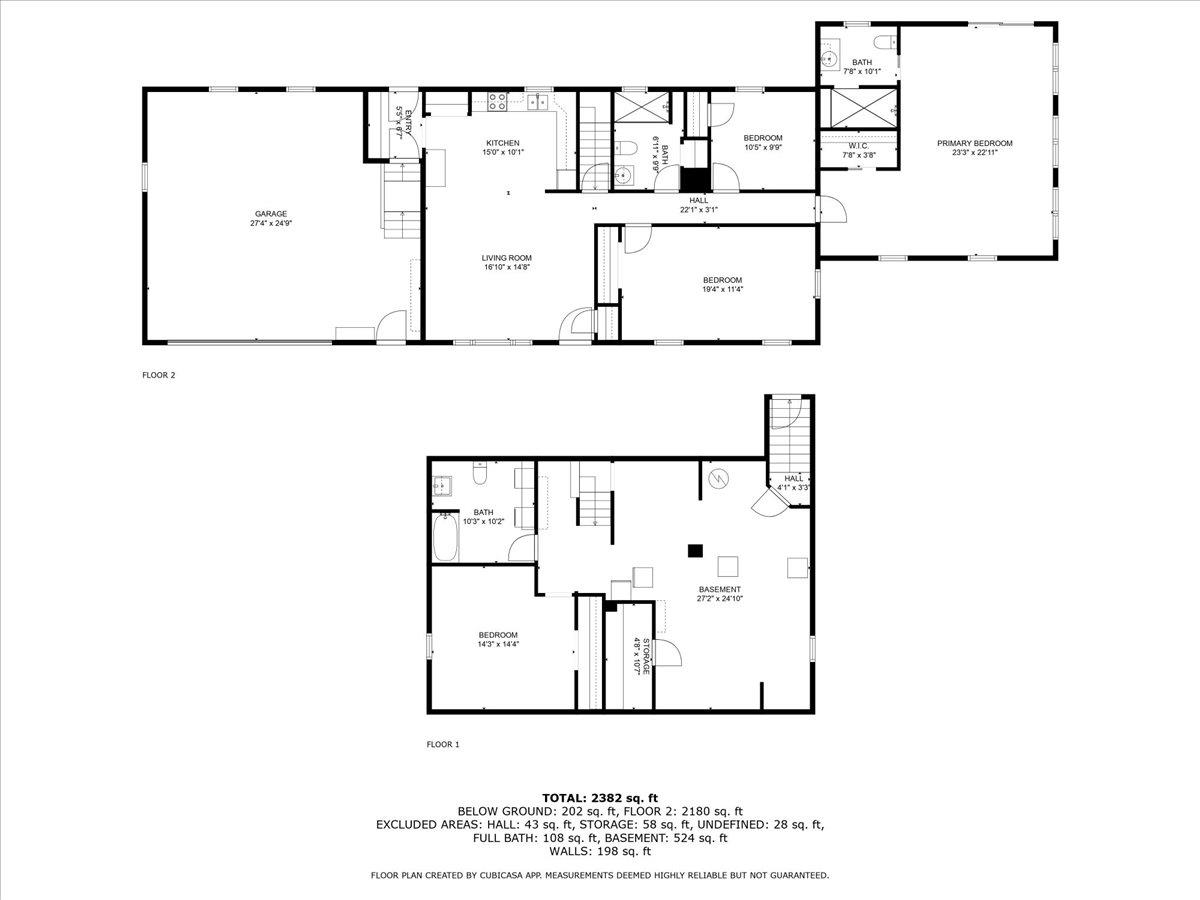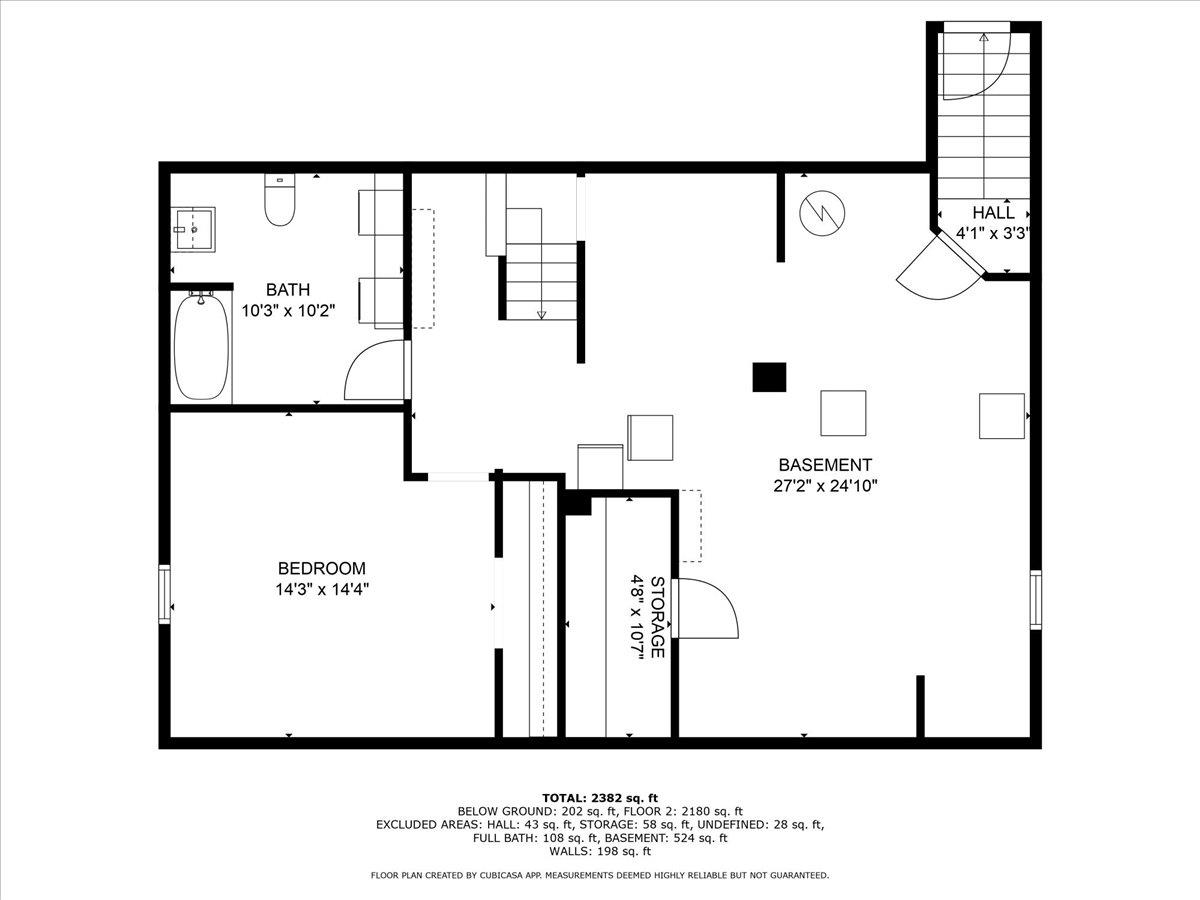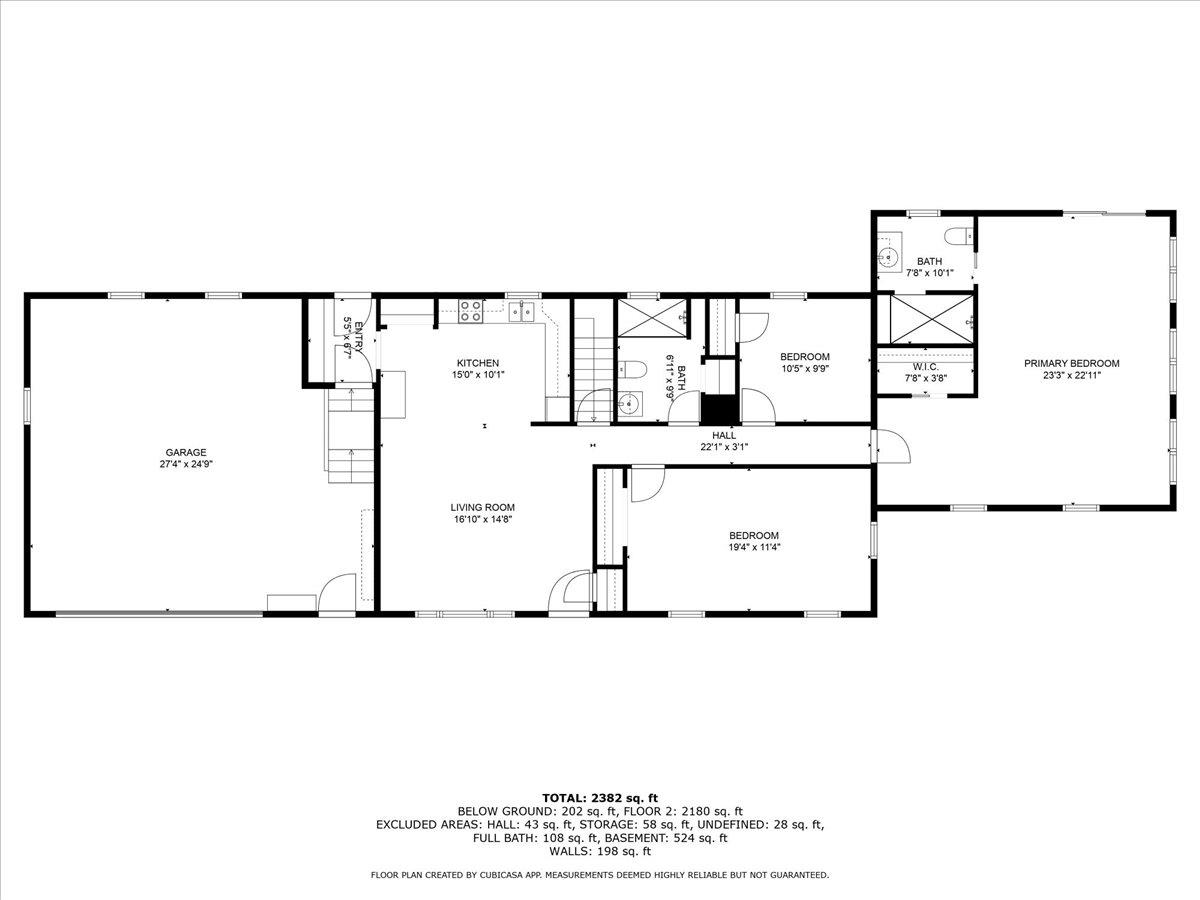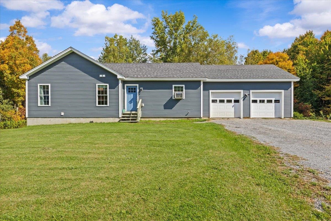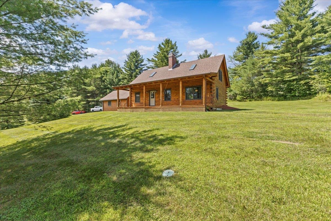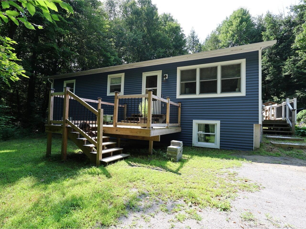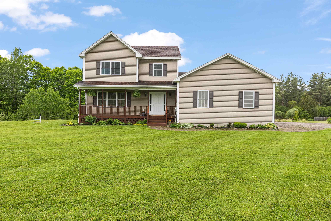1 of 54
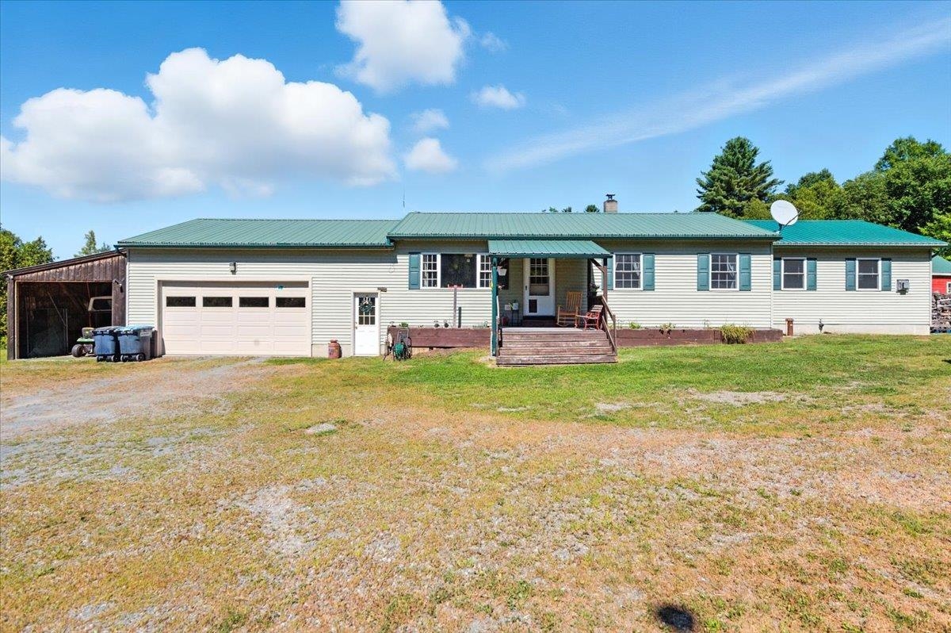
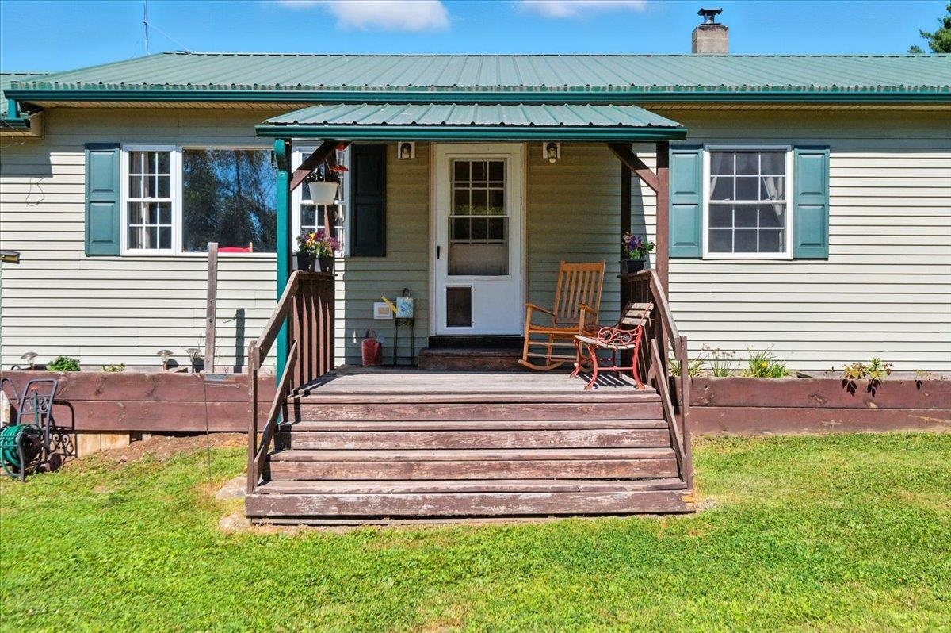
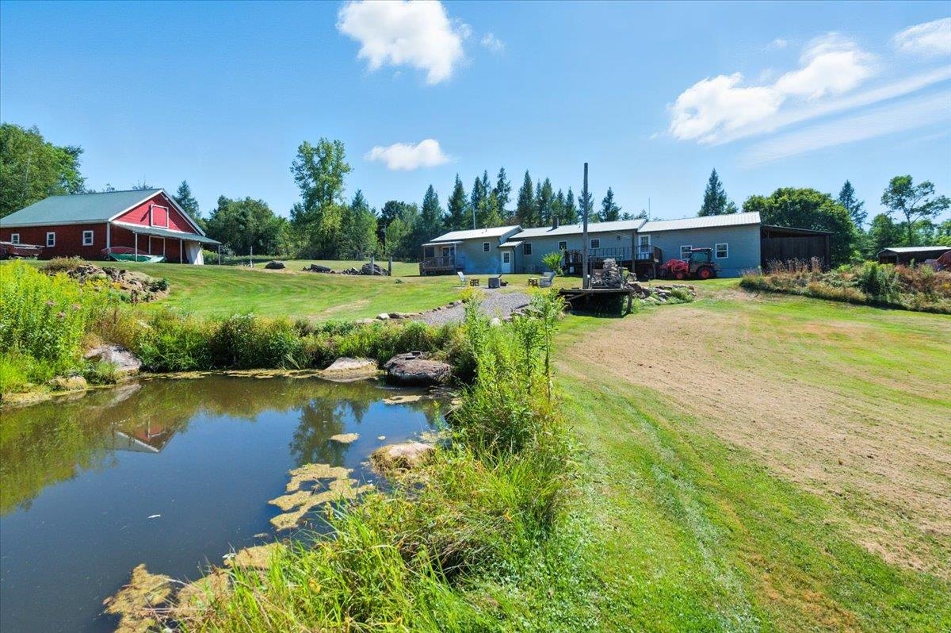
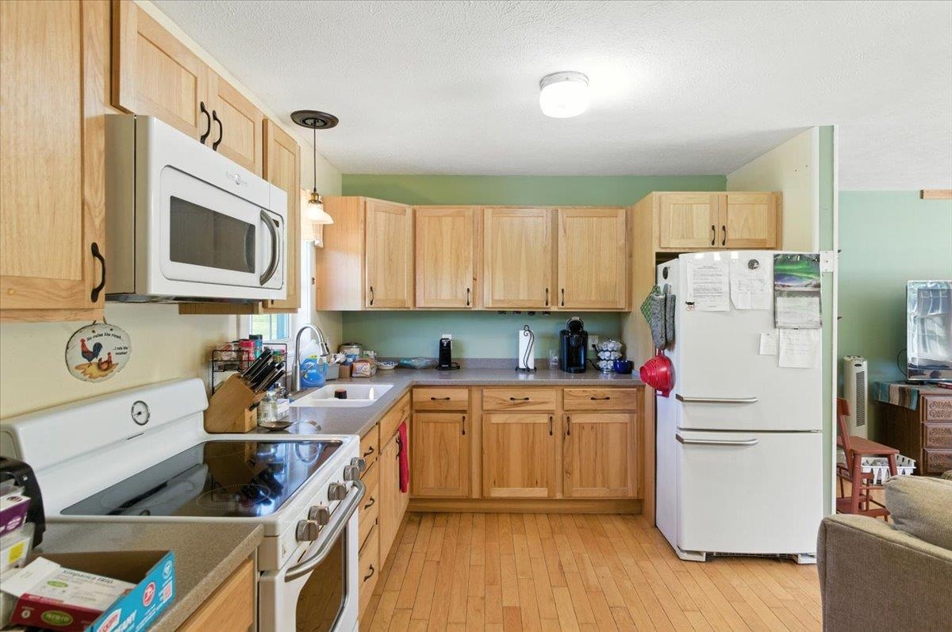
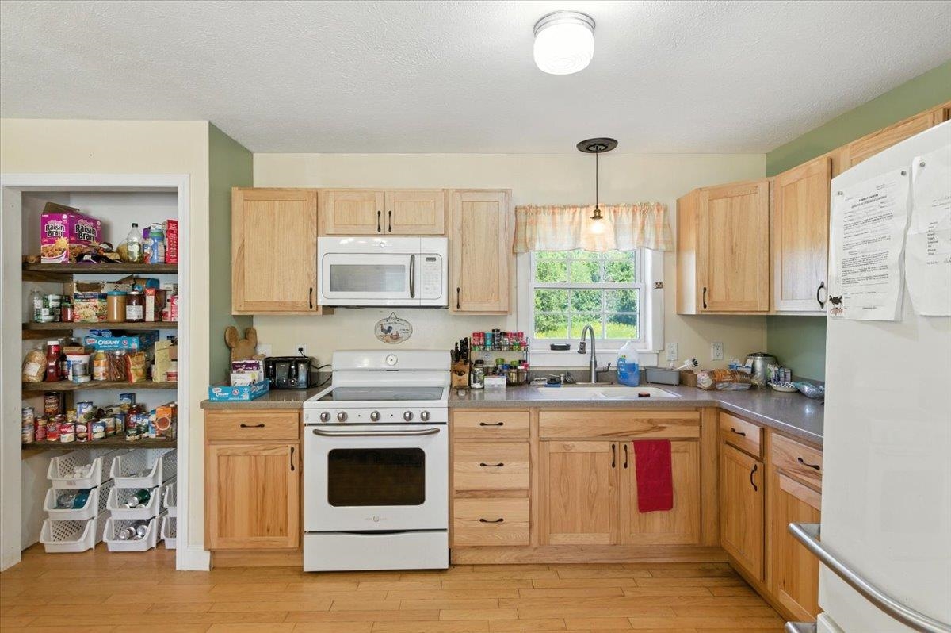
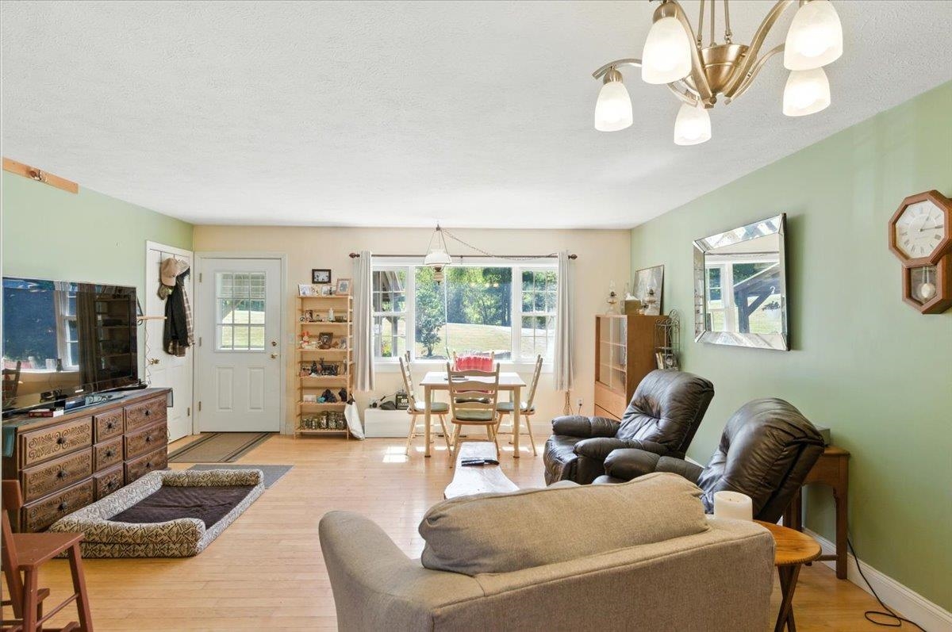
General Property Information
- Property Status:
- Active
- Price:
- $479, 900
- Assessed:
- $0
- Assessed Year:
- County:
- VT-Franklin
- Acres:
- 10.10
- Property Type:
- Single Family
- Year Built:
- 1987
- Agency/Brokerage:
- Connor Johnson
KW Vermont - Bedrooms:
- 3
- Total Baths:
- 3
- Sq. Ft. (Total):
- 1906
- Tax Year:
- 2025
- Taxes:
- $5, 171
- Association Fees:
Set on just over 10 acres in a terrific Fairfax location, this 3-bedroom, 3-bath home offers privacy, usable land, and practical living space. The main level features an open floor plan with hardwood floors in the kitchen and living room, with direct access to your attached two car garage from the mudroom and easy one level living with all three bedrooms located on the main level. All three bathrooms have been updated, providing everyday comfort with a touch of modern style. The master suite includes a private bath, sitting area, and sliding glass door to the deck, along with its own stove for cozy evenings. A partially finished basement extends the living space and offers plenty of storage, while the attached garage adds convenience for vehicles and equipment. Outdoors, the property features not one, but two ponds, a usable barn, and a mix of wooded and open land, creating opportunities for gardening, recreation, or hobby farming. With multiple heating options, including a brand new propane furnace as well as a wood furnace capable of heating the entire home, the ability to keep heating costs down is a nice bonus. Additional workshop and storage areas make it well-suited for projects or extra space needs. This home has been thoughtfully maintained and provides a comfortable foundation for new owners to personalize. Offering room to spread out and a peaceful setting not far from town, this property is ideal for those seeking a balance of country living and convenience.
Interior Features
- # Of Stories:
- 1
- Sq. Ft. (Total):
- 1906
- Sq. Ft. (Above Ground):
- 1646
- Sq. Ft. (Below Ground):
- 260
- Sq. Ft. Unfinished:
- 780
- Rooms:
- 8
- Bedrooms:
- 3
- Baths:
- 3
- Interior Desc:
- Ceiling Fan
- Appliances Included:
- Dryer, Microwave, Refrigerator, Washer, Wood Cook Stove
- Flooring:
- Heating Cooling Fuel:
- Water Heater:
- Basement Desc:
- Partially Finished
Exterior Features
- Style of Residence:
- Ranch
- House Color:
- Time Share:
- No
- Resort:
- Exterior Desc:
- Exterior Details:
- Amenities/Services:
- Land Desc.:
- Country Setting, Field/Pasture
- Suitable Land Usage:
- Roof Desc.:
- Metal
- Driveway Desc.:
- Crushed Stone
- Foundation Desc.:
- Concrete
- Sewer Desc.:
- Leach Field, Septic
- Garage/Parking:
- Yes
- Garage Spaces:
- 2
- Road Frontage:
- 529
Other Information
- List Date:
- 2025-08-20
- Last Updated:


