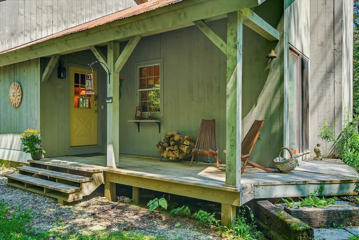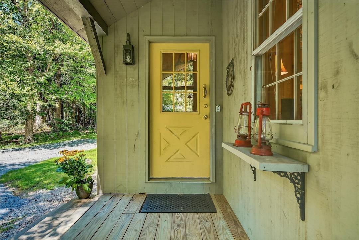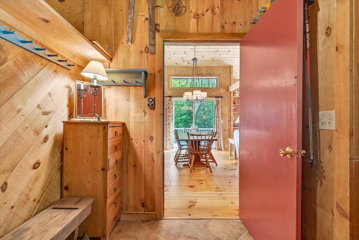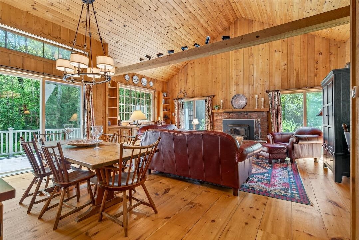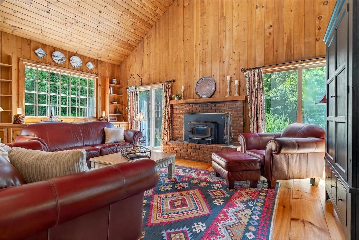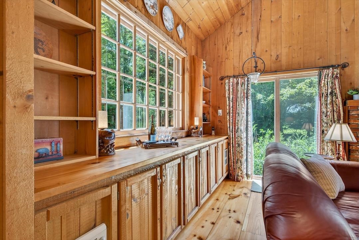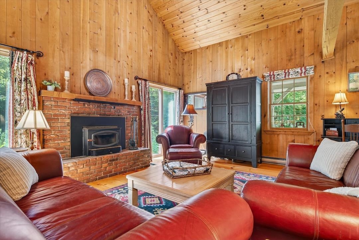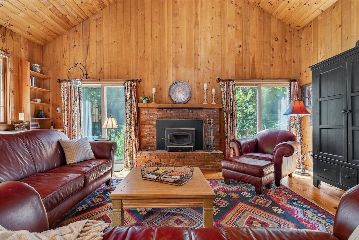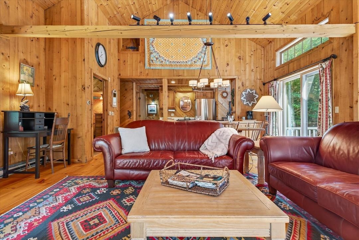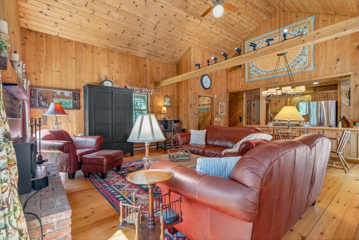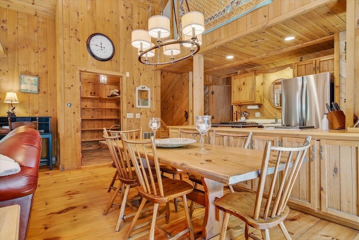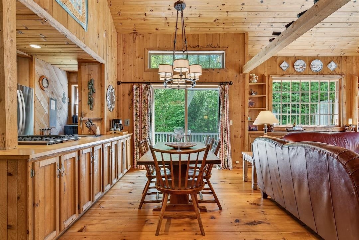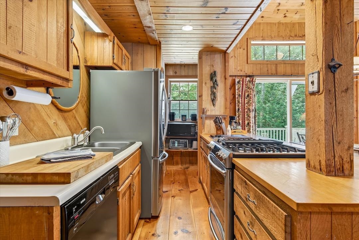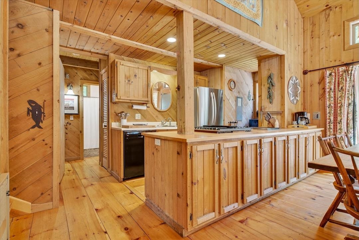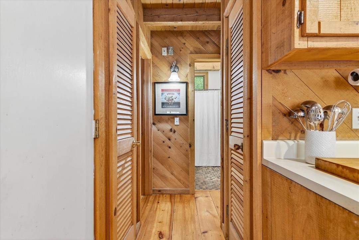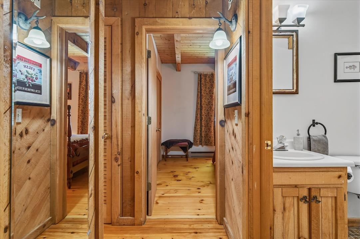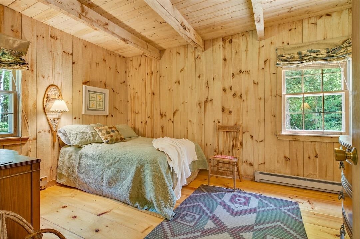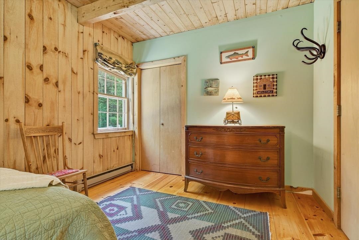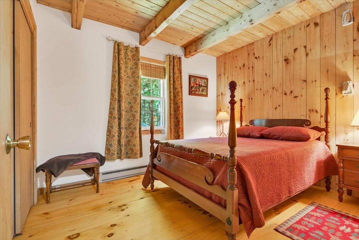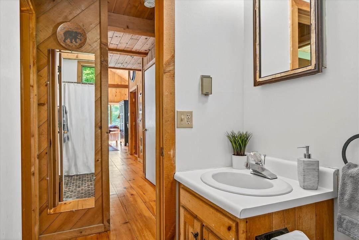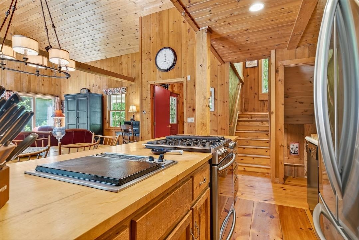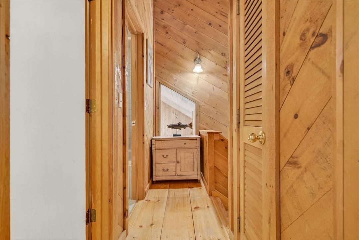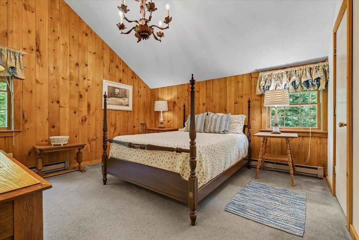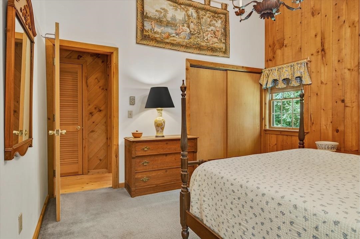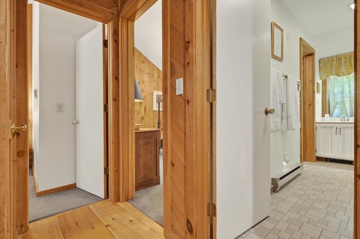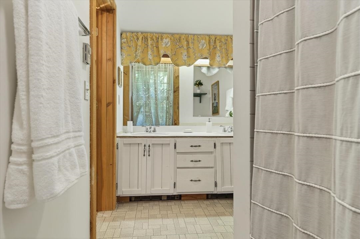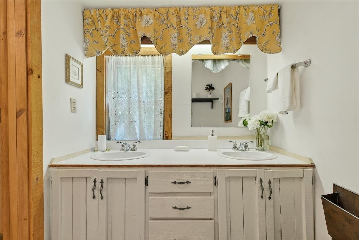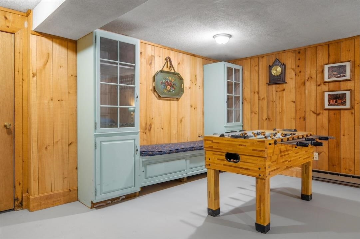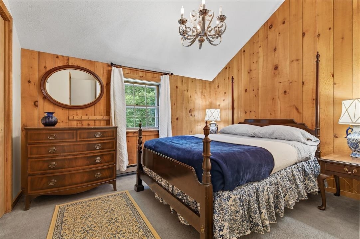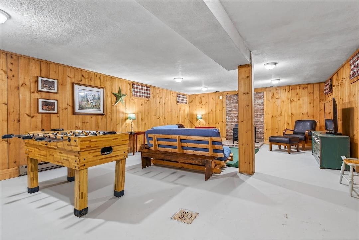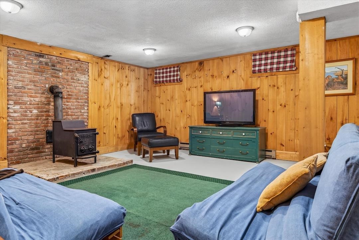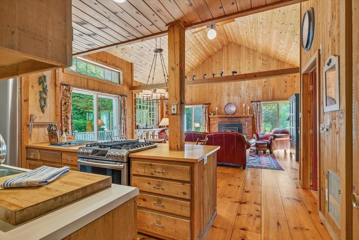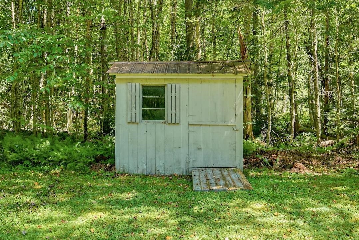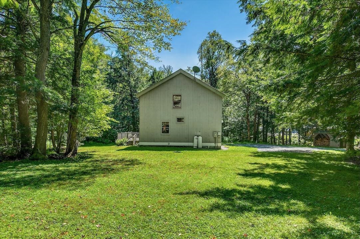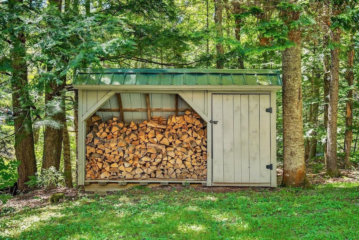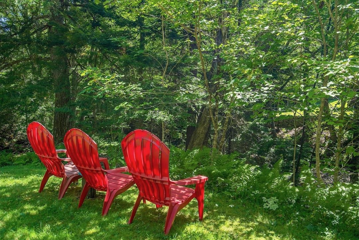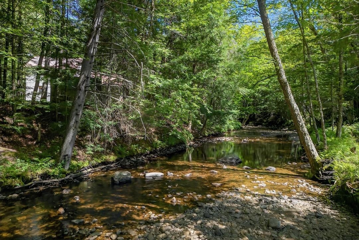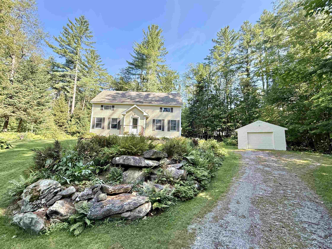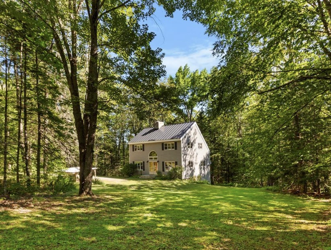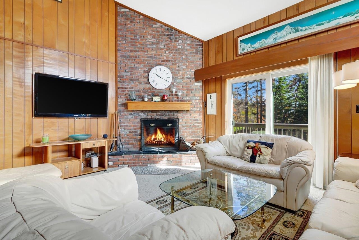1 of 43
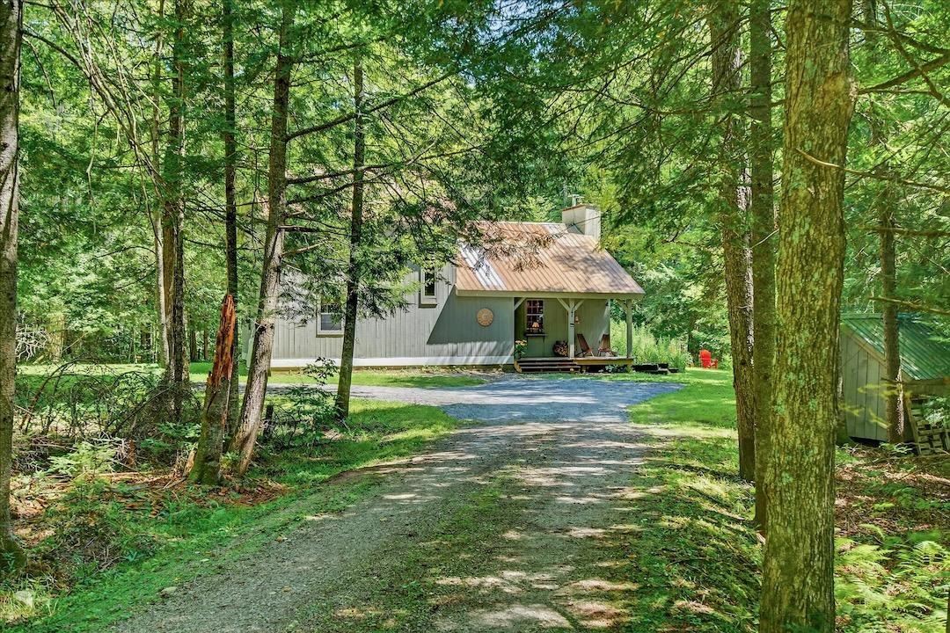
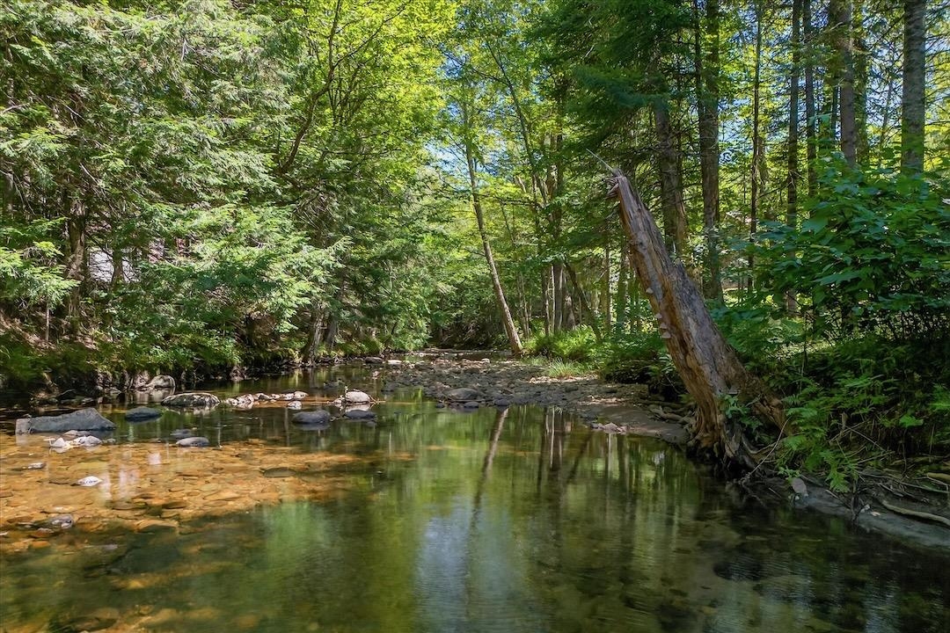
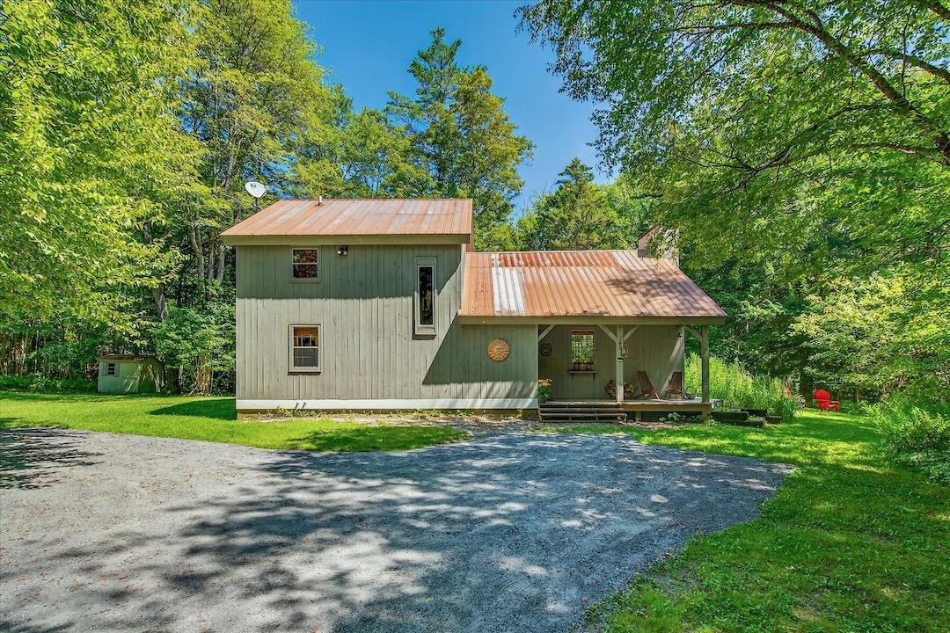
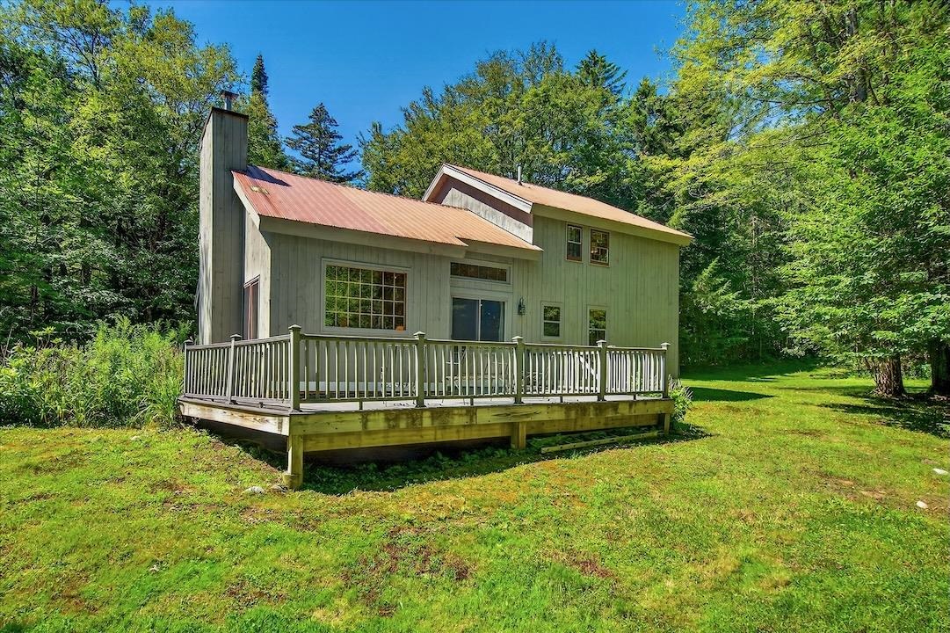
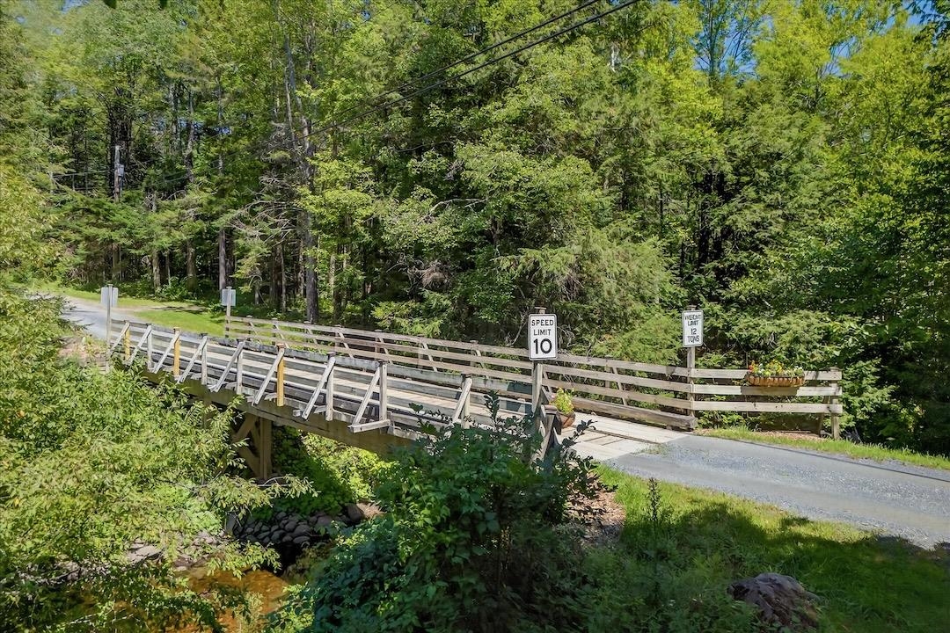
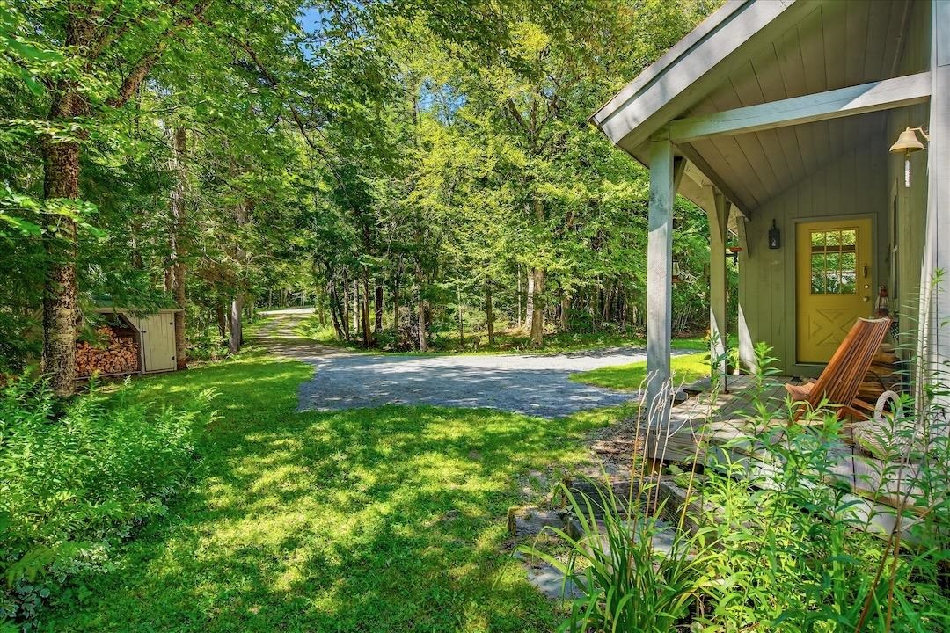
General Property Information
- Property Status:
- Active Under Contract
- Price:
- $449, 500
- Assessed:
- $0
- Assessed Year:
- County:
- VT-Bennington
- Acres:
- 1.18
- Property Type:
- Single Family
- Year Built:
- 1981
- Agency/Brokerage:
- Nancy Jensen
Four Seasons Sotheby's Int'l Realty - Bedrooms:
- 4
- Total Baths:
- 2
- Sq. Ft. (Total):
- 2374
- Tax Year:
- 2025
- Taxes:
- $5, 988
- Association Fees:
Tucked within a serene wooded community, this home enjoys an intimate setting alongside a mountain brook. Outdoor adventure is at your doorstep - ski at Bromley, Stratton, or Magic, explore Wild Wings cross-country center, or wander countless hiking trails. An association trail just across from the driveway meanders alongside the brook for instant nature mindfullness time. Inside, warm knotty pine and soaring cathedral ceilings create a welcoming atmosphere in the great room, where dining and a galley kitchen flow seamlessly together. Three pairs of sliding glass doors bring in natural light and open to the surrounding forest. Each of the first and second levels features two bedrooms and a bathroom, while the lower level offers a spacious rec or media room and great storage in the utility/laundry room. Outside, a level lawn, woodshed, and storage shed add practicality. Central to shopping, dining, theater, and music, this home balances peaceful retreat with easy access to Vermont's best attractions. All measurements approximate.
Interior Features
- # Of Stories:
- 1.5
- Sq. Ft. (Total):
- 2374
- Sq. Ft. (Above Ground):
- 1646
- Sq. Ft. (Below Ground):
- 728
- Sq. Ft. Unfinished:
- 320
- Rooms:
- 6
- Bedrooms:
- 4
- Baths:
- 2
- Interior Desc:
- Blinds, Cathedral Ceiling, Draperies, Furnished, Hearth, Kitchen Island, Living/Dining, Natural Woodwork
- Appliances Included:
- Dishwasher, Dryer, Microwave, Refrigerator, Washer, Gas Dryer
- Flooring:
- Carpet, Concrete, Softwood, Tile, Vinyl, Wood
- Heating Cooling Fuel:
- Water Heater:
- Basement Desc:
- Concrete Floor, Full, Partially Finished
Exterior Features
- Style of Residence:
- Chalet
- House Color:
- Time Share:
- No
- Resort:
- Exterior Desc:
- Exterior Details:
- Outbuilding, Porch, Shed
- Amenities/Services:
- Land Desc.:
- Country Setting, Level, Stream, Trail/Near Trail, Walking Trails, Wooded, Adjoins St/Nat'l Forest, Mountain, Rural
- Suitable Land Usage:
- Roof Desc.:
- Metal
- Driveway Desc.:
- Crushed Stone, Gravel
- Foundation Desc.:
- Post/Piers, Poured Concrete
- Sewer Desc.:
- Septic
- Garage/Parking:
- No
- Garage Spaces:
- 0
- Road Frontage:
- 120
Other Information
- List Date:
- 2025-08-20
- Last Updated:


