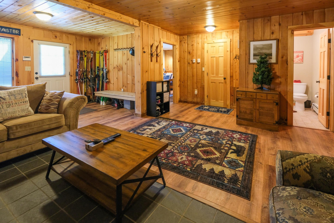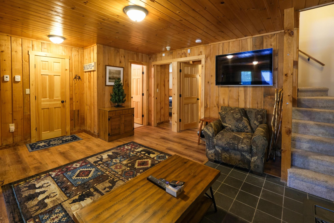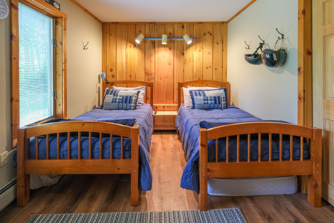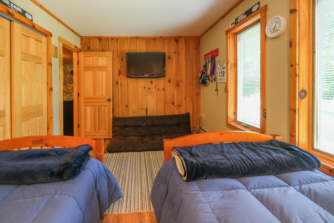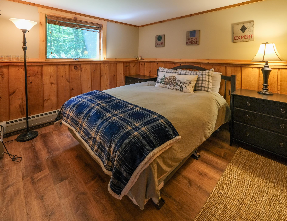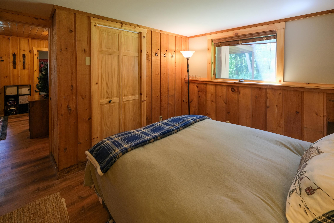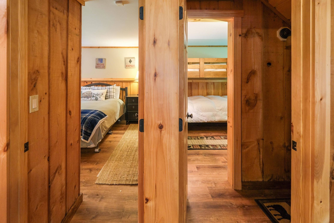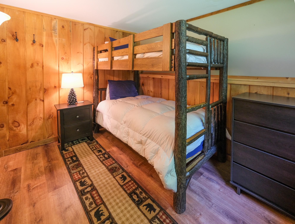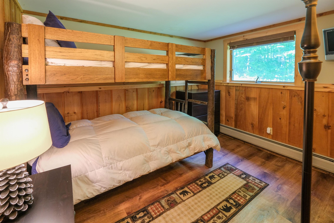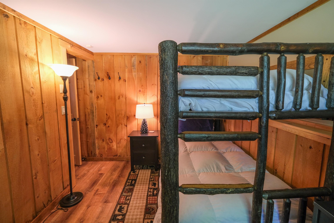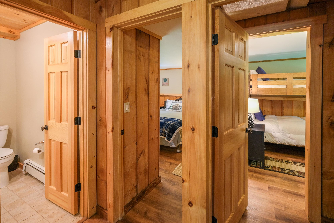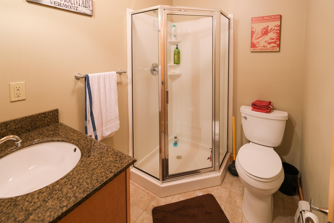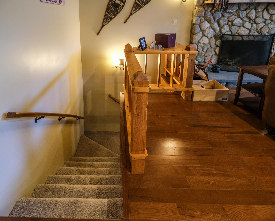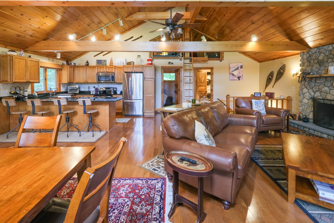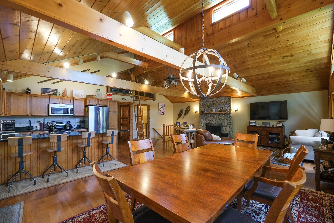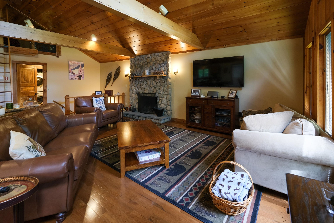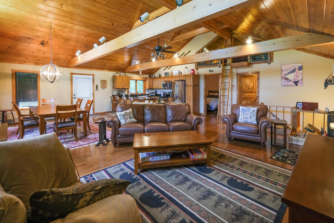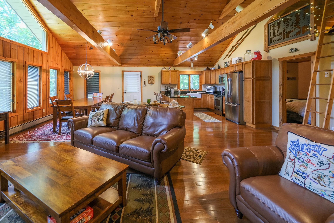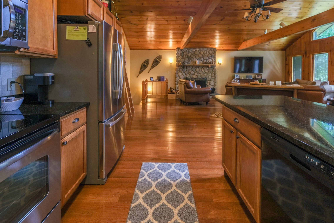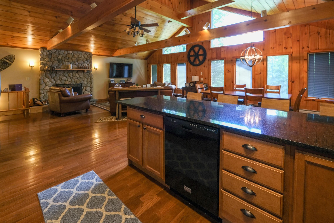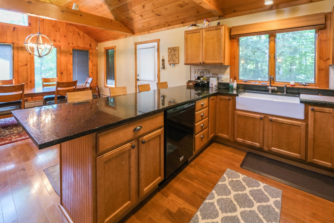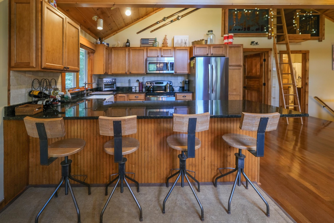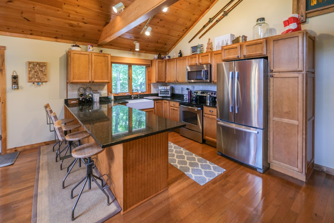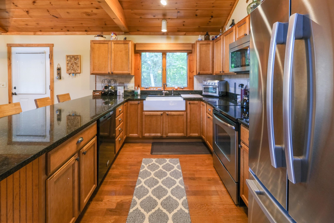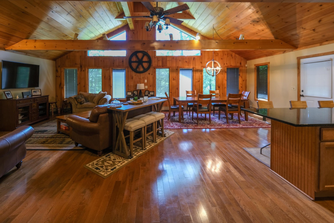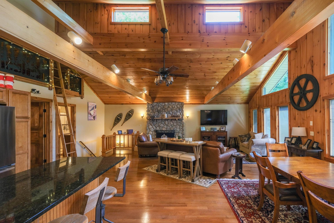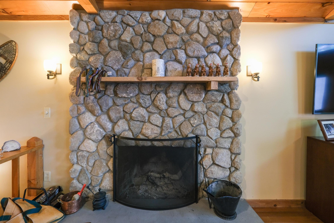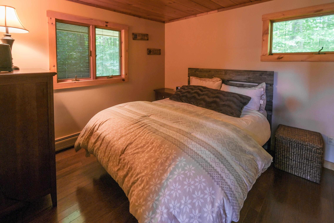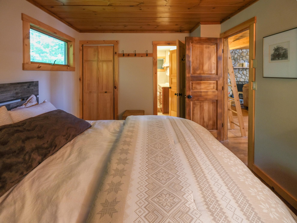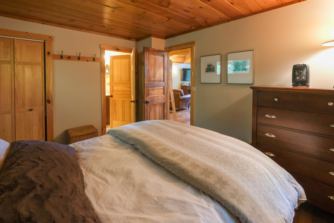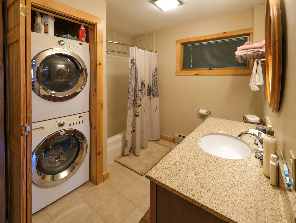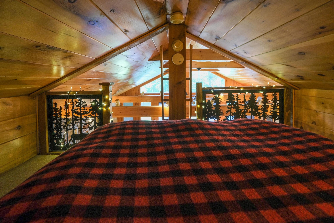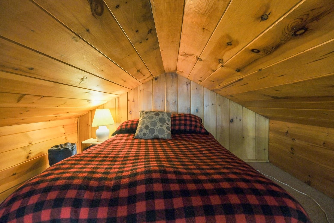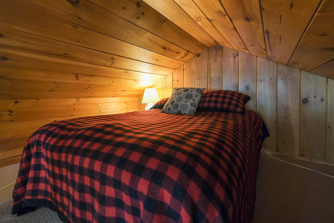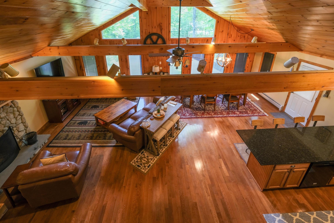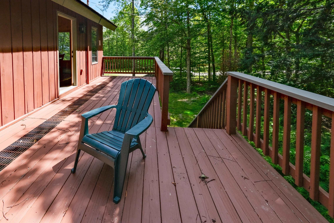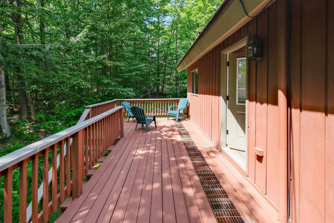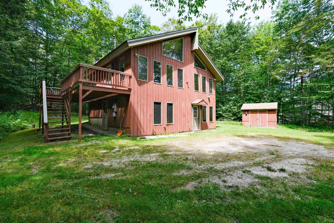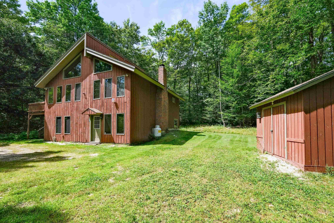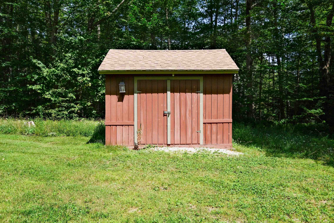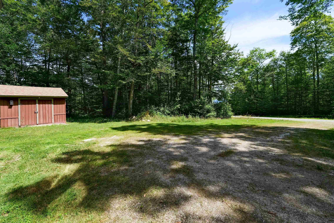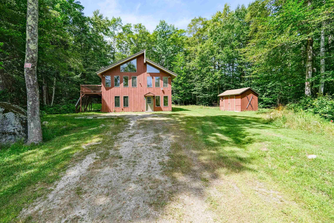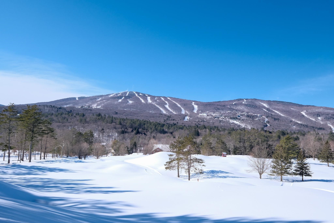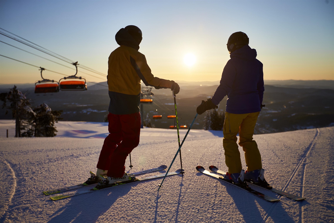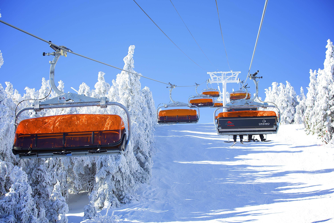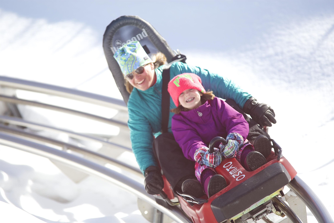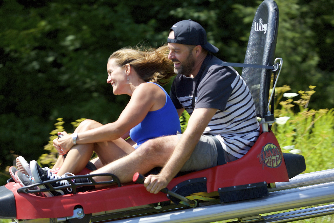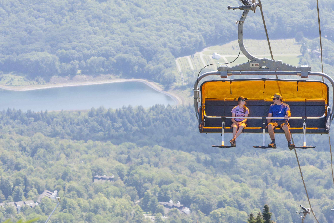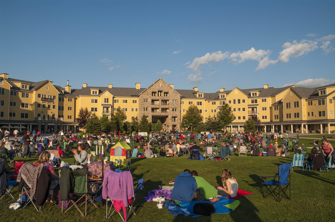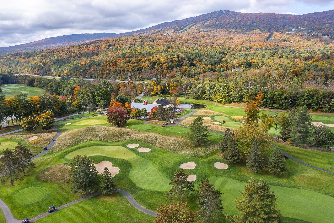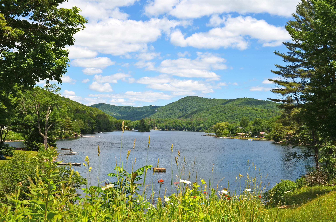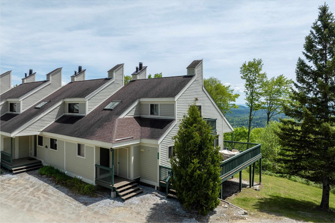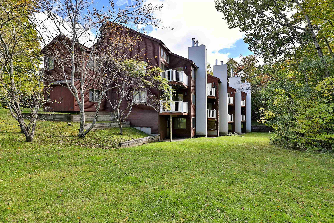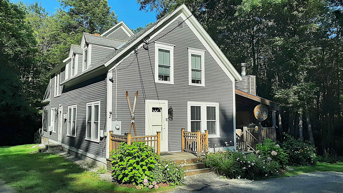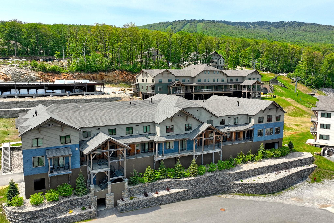1 of 57
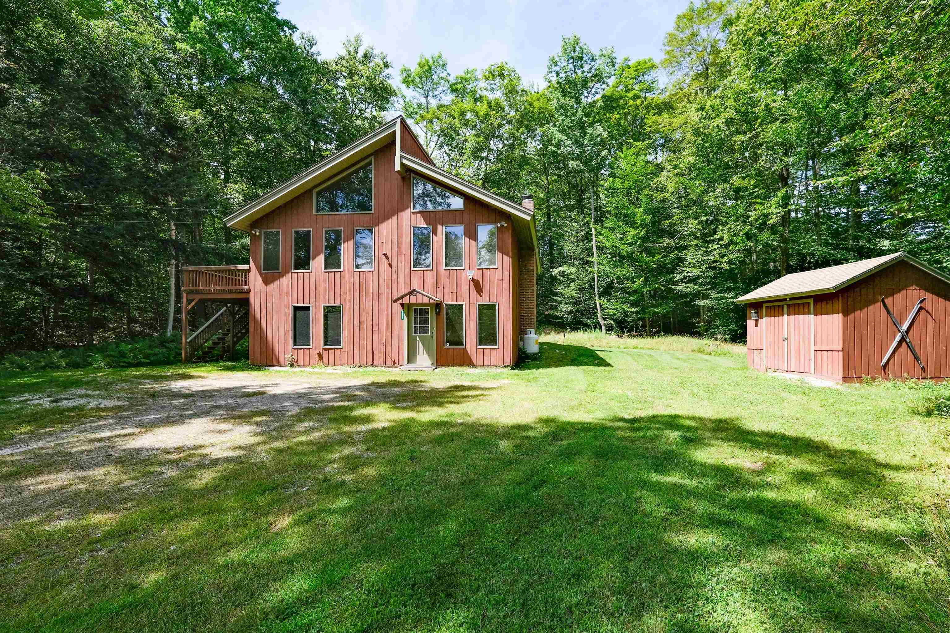
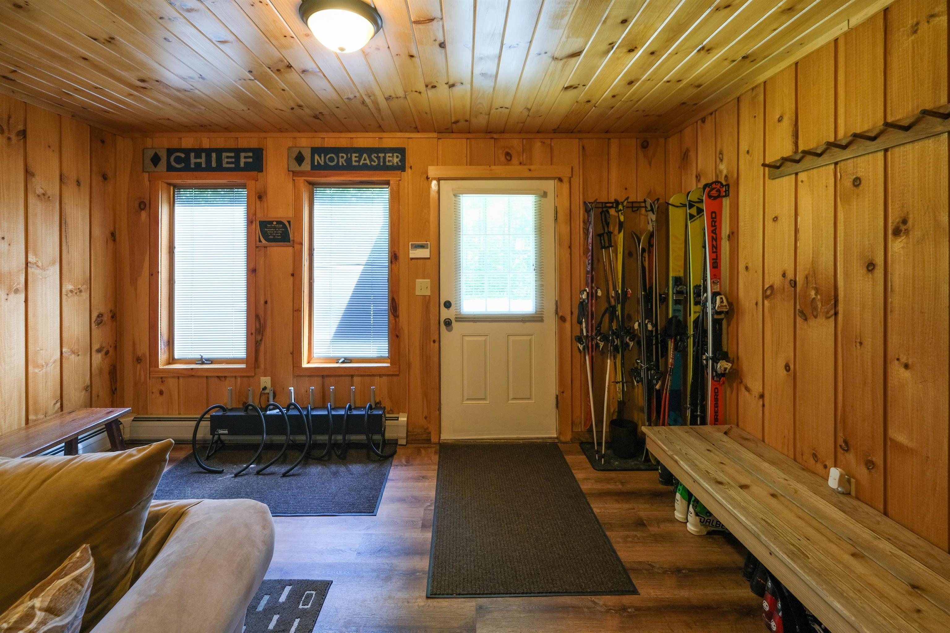
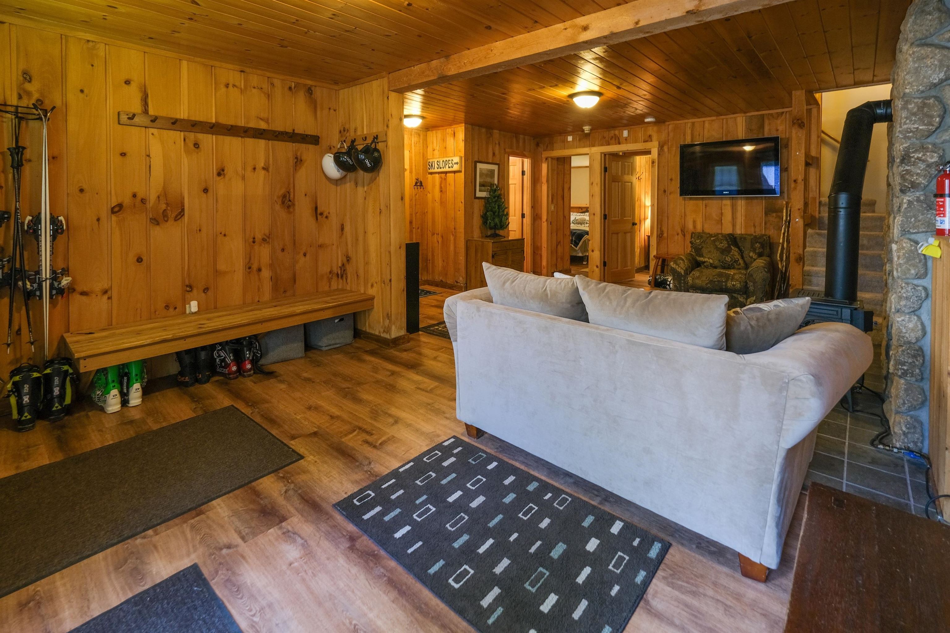
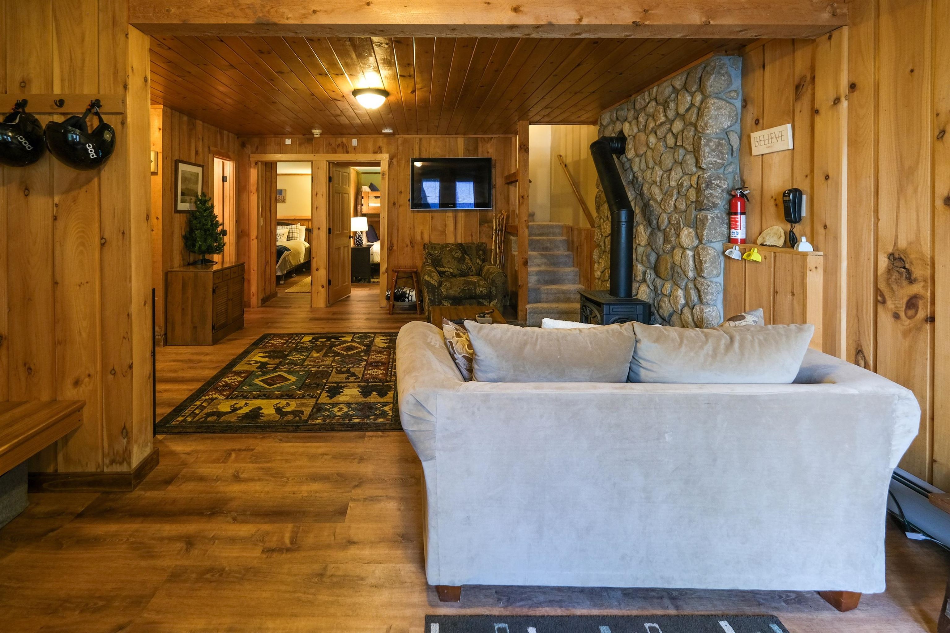
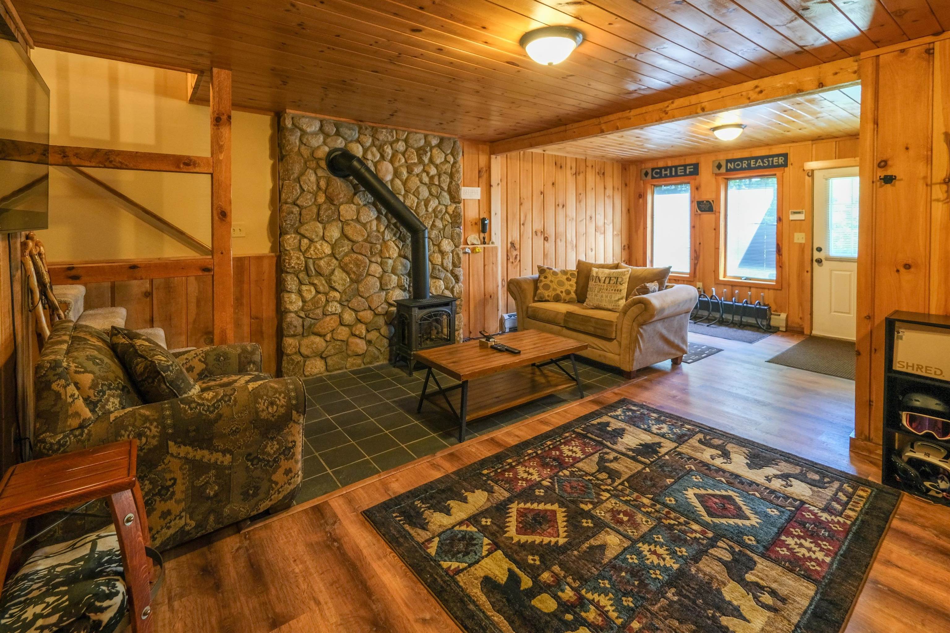
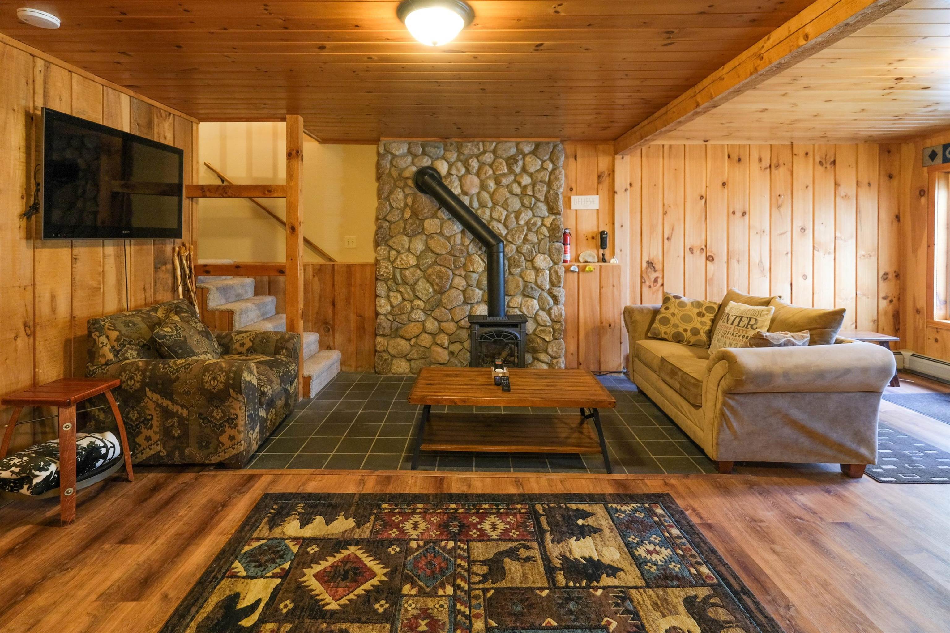
General Property Information
- Property Status:
- Active Under Contract
- Price:
- $680, 000
- Assessed:
- $0
- Assessed Year:
- County:
- VT-Windsor
- Acres:
- 1.68
- Property Type:
- Single Family
- Year Built:
- 1998
- Agency/Brokerage:
- Joseph Karl
William Raveis Real Estate Vermont Properties - Bedrooms:
- 3
- Total Baths:
- 2
- Sq. Ft. (Total):
- 2967
- Tax Year:
- 2025
- Taxes:
- $6, 698
- Association Fees:
Ski Chalet on Okemo Mountain! Experience true mountainside living in this charming contemporary chalet on an oversized lot. Featuring a warm and inviting open-concept living area with vaulted ceilings, exposed beams, and a cozy wood-burning fireplace. With the open concept everyone is included in apre activities after a day on the slopes. The well-equipped kitchen and spacious dining area make hosting friends and family a breeze. The wall of windows faces south, letting light pour into the main level. Multiple bedrooms, a loft, and generous living spaces offer room for everyone. Step outside to enjoy wooded views and a private deck. The Edelweiss neighborhood is coveted and a great spot to take quiet strolls - even down the road to the VAST trail network. Another great feature is the fact you don't go downtown to get to Okemo's Base Lodge! A short trip to Upper Cross Road and you're there! Perfect for winter sports enthusiasts or those seeking a year-round getaway, this Okemo Mountain chalet blends rustic charm with modern comforts in a premier location. Visit the Okemo real estate community today. Taxes are based on current town assessment.
Interior Features
- # Of Stories:
- 2
- Sq. Ft. (Total):
- 2967
- Sq. Ft. (Above Ground):
- 1998
- Sq. Ft. (Below Ground):
- 969
- Sq. Ft. Unfinished:
- 110
- Rooms:
- 11
- Bedrooms:
- 3
- Baths:
- 2
- Interior Desc:
- Cathedral Ceiling, Dining Area, Wood Fireplace, 2 Fireplaces, Furnished, Kitchen/Dining, Kitchen/Living, Primary BR w/ BA, Natural Light, Vaulted Ceiling, Window Treatment, Common Heating/Cooling
- Appliances Included:
- Dishwasher, Dryer, Microwave, Refrigerator, Washer, Oil Water Heater
- Flooring:
- Carpet, Tile, Vinyl Plank
- Heating Cooling Fuel:
- Water Heater:
- Basement Desc:
Exterior Features
- Style of Residence:
- Chalet, Contemporary, Multi-Level
- House Color:
- Brown
- Time Share:
- No
- Resort:
- No
- Exterior Desc:
- Exterior Details:
- Deck, Natural Shade, Shed
- Amenities/Services:
- Land Desc.:
- Country Setting, Secluded, Ski Area, Timber, Wooded, Mountain, Near Skiing, Near Snowmobile Trails, Rural
- Suitable Land Usage:
- Roof Desc.:
- Asphalt Shingle
- Driveway Desc.:
- Dirt
- Foundation Desc.:
- Concrete
- Sewer Desc.:
- Septic
- Garage/Parking:
- No
- Garage Spaces:
- 0
- Road Frontage:
- 201
Other Information
- List Date:
- 2025-08-20
- Last Updated:


