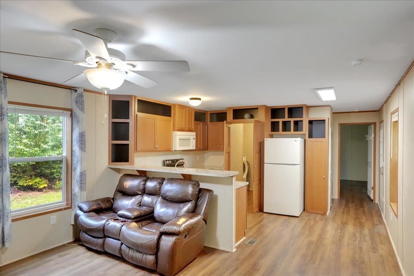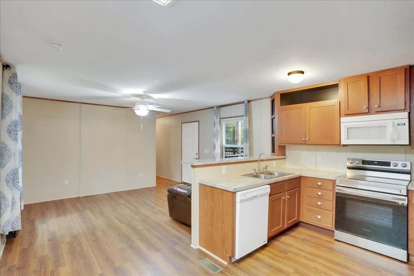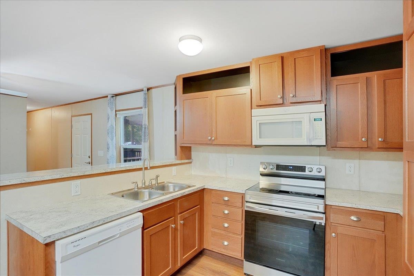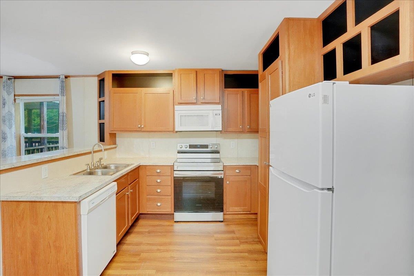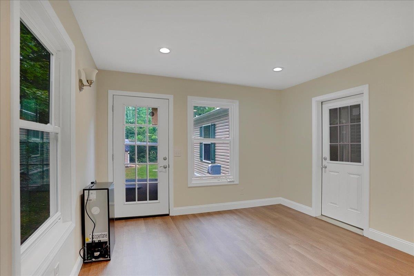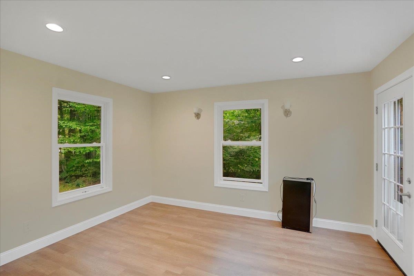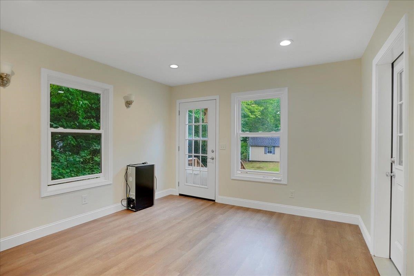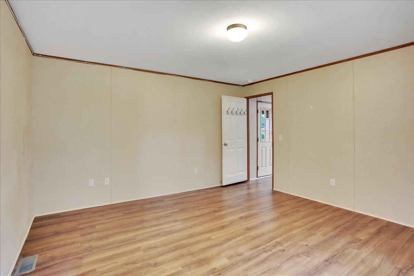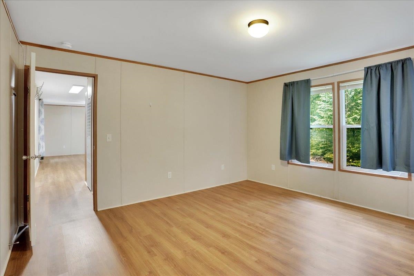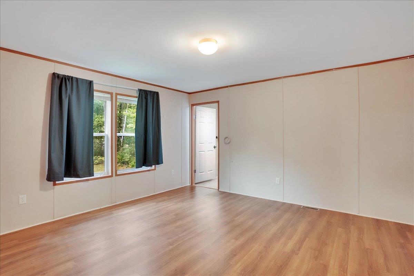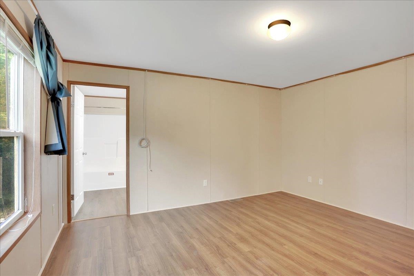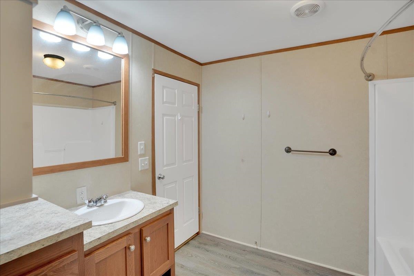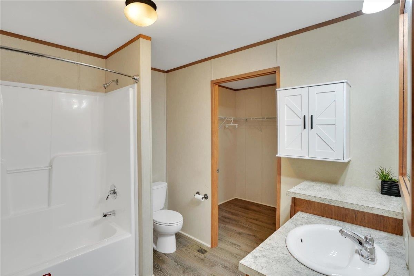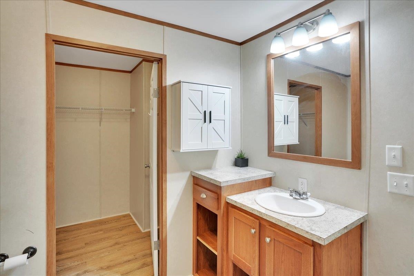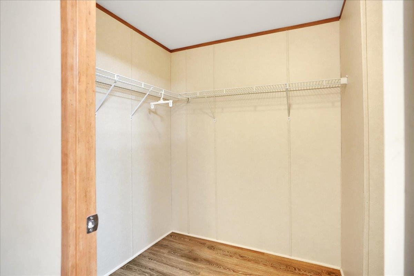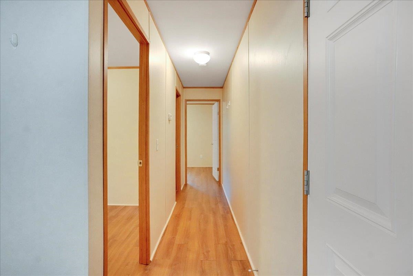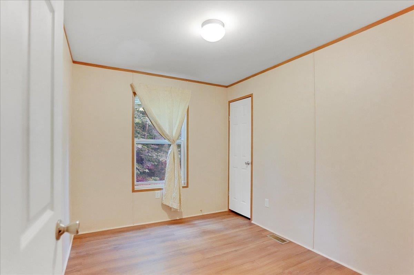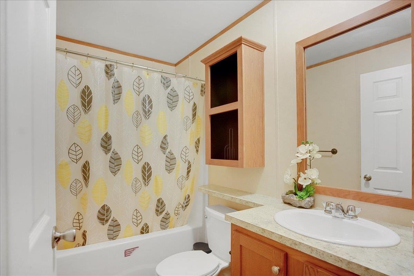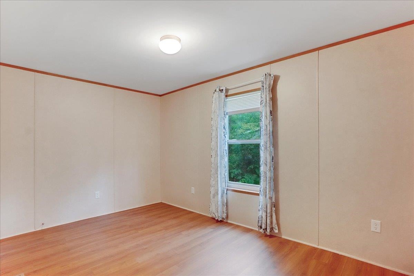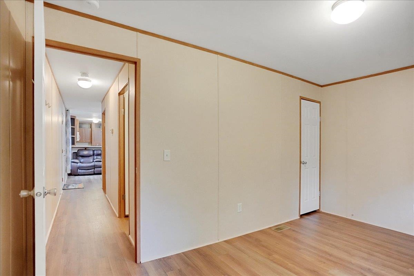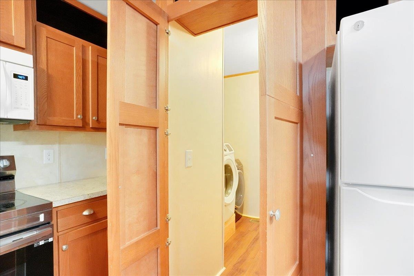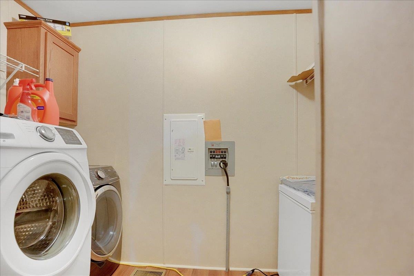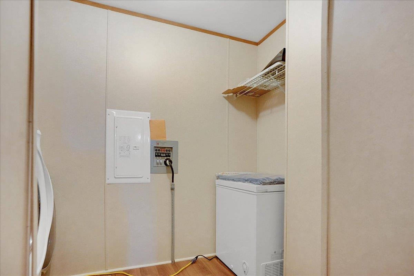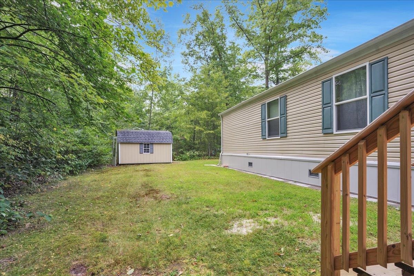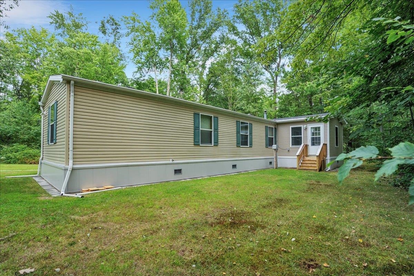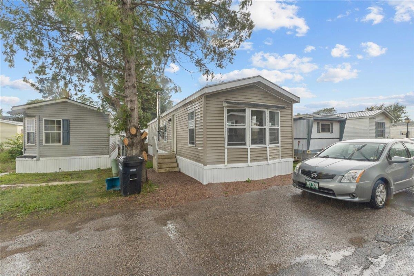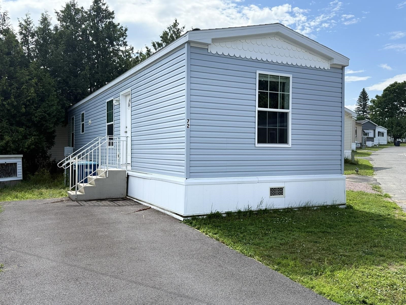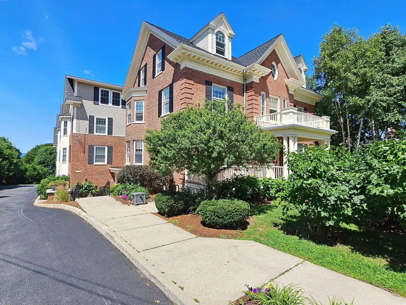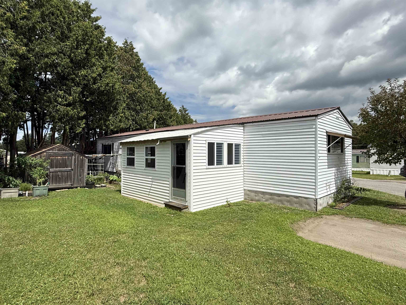1 of 31
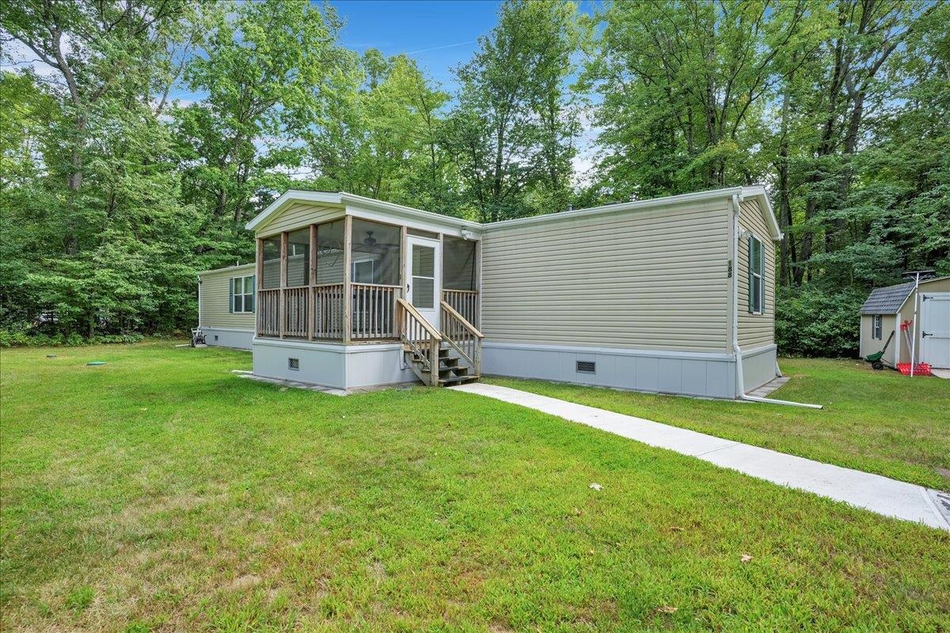
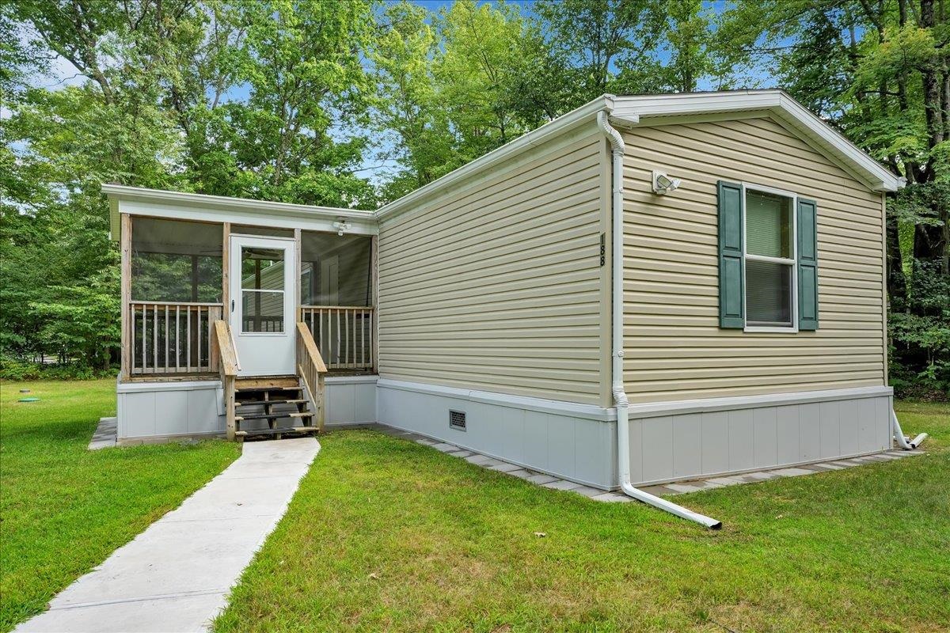
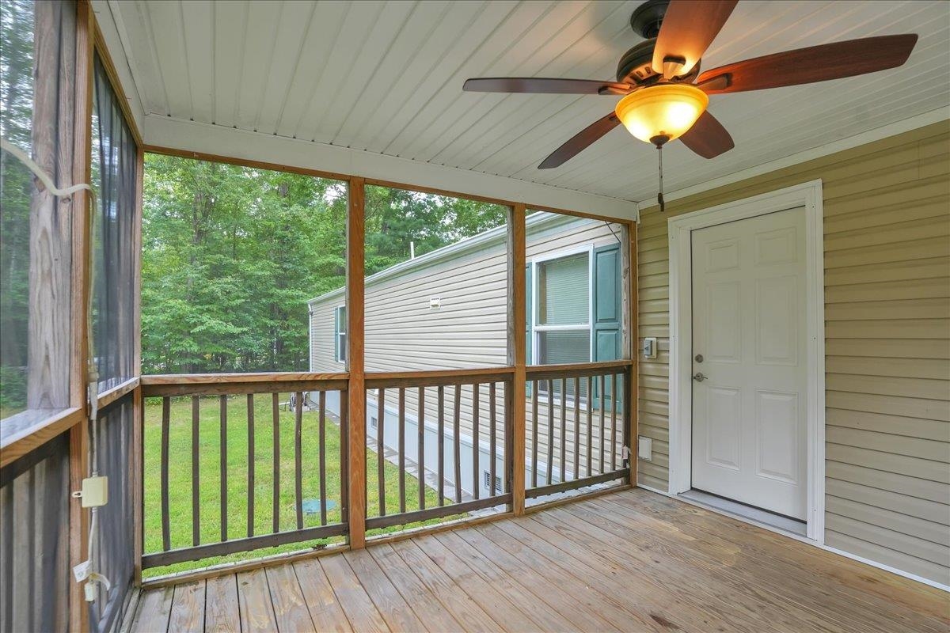
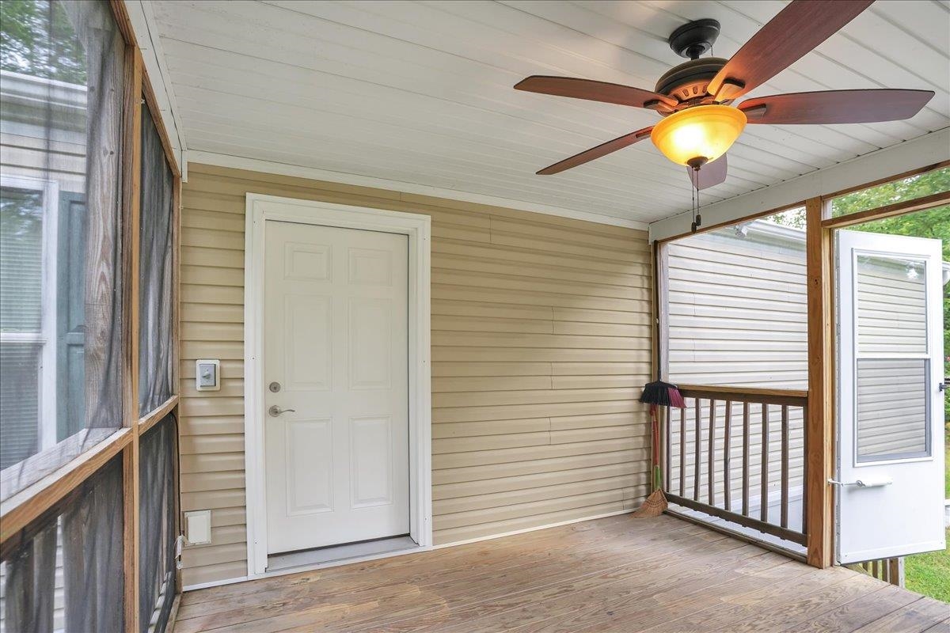
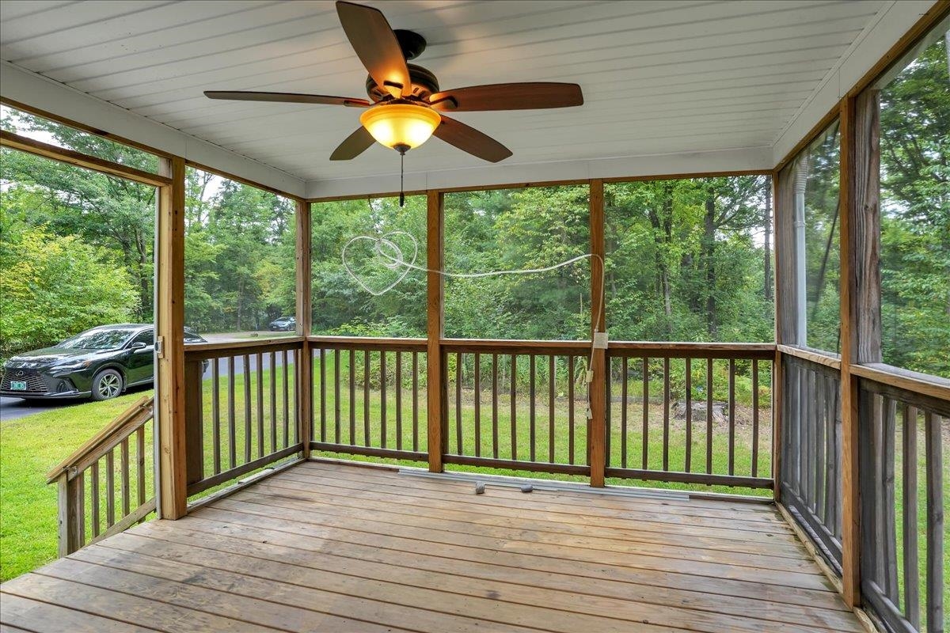
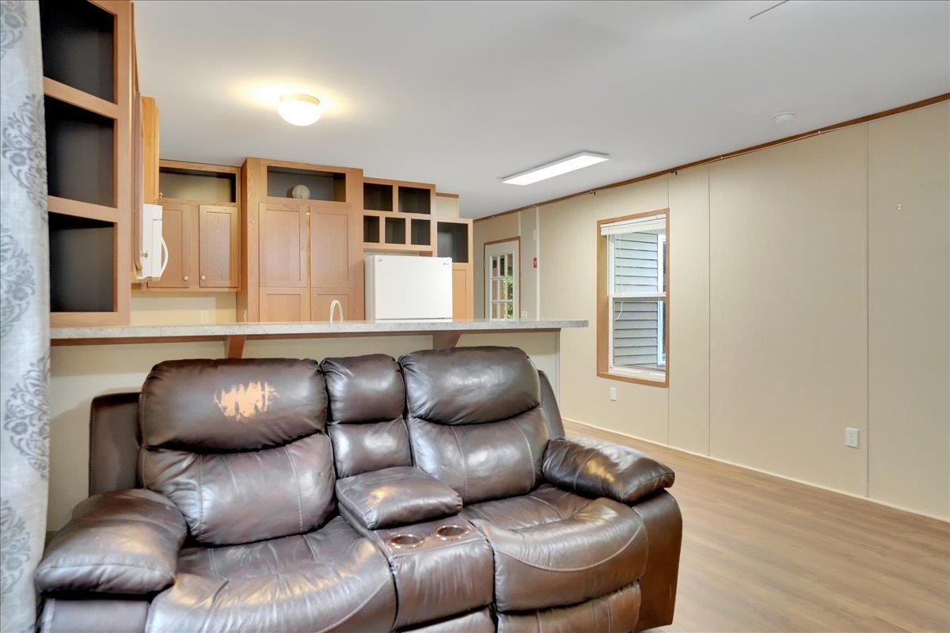
General Property Information
- Property Status:
- Active
- Price:
- $149, 000
- Assessed:
- $0
- Assessed Year:
- County:
- VT-Chittenden
- Acres:
- 0.00
- Property Type:
- Mobile Home
- Year Built:
- 2015
- Agency/Brokerage:
- Flex Realty Group
Flex Realty - Bedrooms:
- 3
- Total Baths:
- 2
- Sq. Ft. (Total):
- 1216
- Tax Year:
- 2025
- Taxes:
- $1, 465
- Association Fees:
This is the extremely well maintained home in a great location you have been looking for! This home offers immediate comfort and is ready to move into. Walking up to the screened in front porch you can tell the level of care put in. Outside you will notice upgraded weather resistant skirting, new gutters with guards and heated cord for winter and a roof that is two years young. Entering the home you have a large living area that is attached to the kitchen that offers plenty of counter space and storage. Tucked away is the laundry room that is behind the cabinets. The primary bedroom provide plenty of room with its own on suite bath and walk-in closet. Down the hall are the other two bedrooms that are a comfortable size with an additional full bathroom. There is also an addition that is insulated to provide additional living space and leads to the back yard. The home has a generator hook up, new flooring throughout, double pane windows and is situated on a corner lot. The outside storage shed is convenient for all of your yard equipment storage. This is a must see property to appreciate the great condition it has been cared for. Located in a desirable area of Colchester this is one to check out! Westbury Park approval is required for all residents. Sorry, dogs are not permitted with the exception of service or emotional support dogs with documentation.
Interior Features
- # Of Stories:
- 1
- Sq. Ft. (Total):
- 1216
- Sq. Ft. (Above Ground):
- 1216
- Sq. Ft. (Below Ground):
- 0
- Sq. Ft. Unfinished:
- 0
- Rooms:
- 4
- Bedrooms:
- 3
- Baths:
- 2
- Interior Desc:
- Blinds, Kitchen/Living, Primary BR w/ BA, Natural Light, Walk-in Closet, 1st Floor Laundry
- Appliances Included:
- Dishwasher, Dryer, Microwave, Electric Range, Refrigerator, Washer, Electric Water Heater
- Flooring:
- Laminate
- Heating Cooling Fuel:
- Water Heater:
- Basement Desc:
Exterior Features
- Style of Residence:
- Manuf/Mobile
- House Color:
- Time Share:
- No
- Resort:
- Exterior Desc:
- Exterior Details:
- Natural Shade, Covered Porch, Enclosed Porch, Screened Porch, Shed, Double Pane Window(s)
- Amenities/Services:
- Land Desc.:
- Corner, Level, Wooded, Near Shopping, Neighborhood
- Suitable Land Usage:
- Roof Desc.:
- Architectural Shingle
- Driveway Desc.:
- Paved
- Foundation Desc.:
- Skirted
- Sewer Desc.:
- Community, Septic
- Garage/Parking:
- No
- Garage Spaces:
- 0
- Road Frontage:
- 0
Other Information
- List Date:
- 2025-08-20
- Last Updated:


