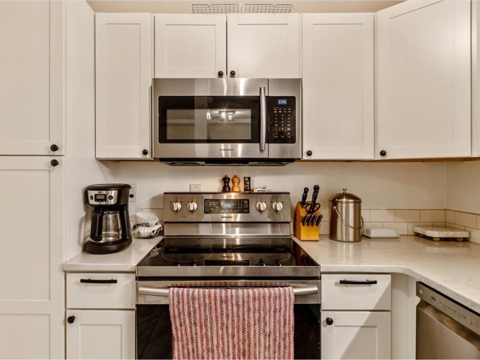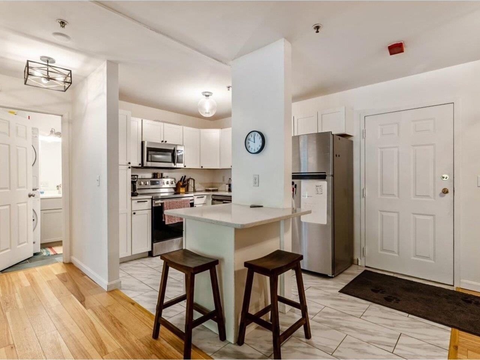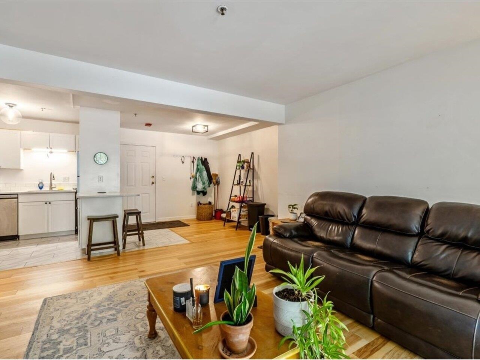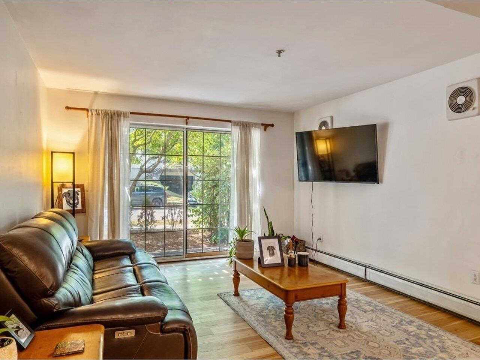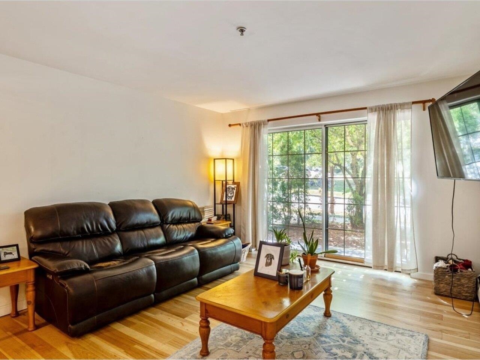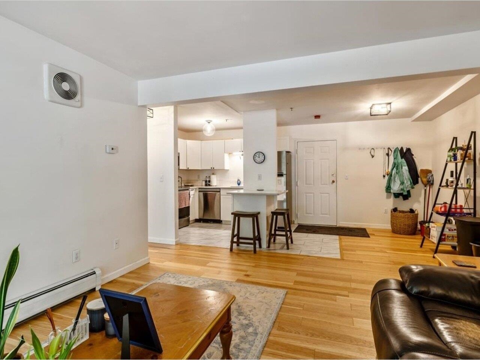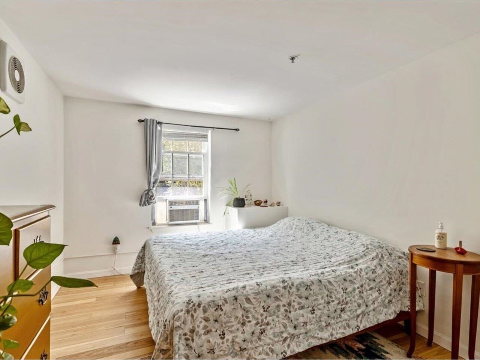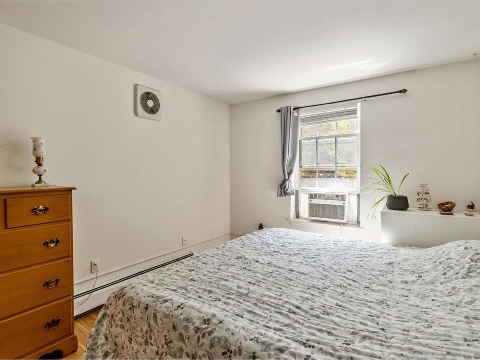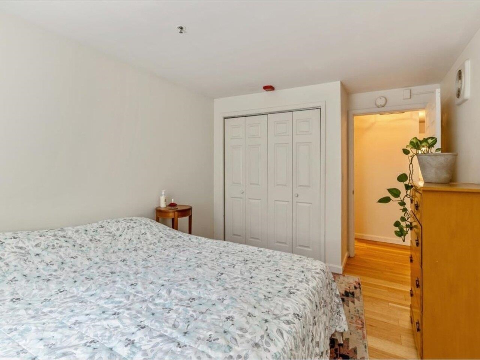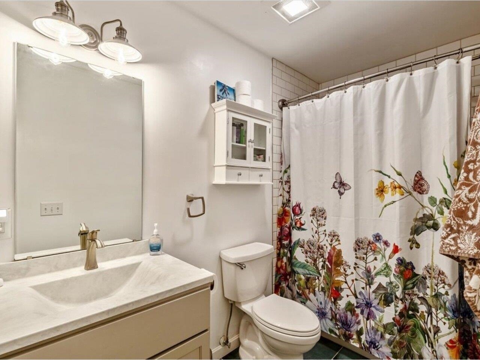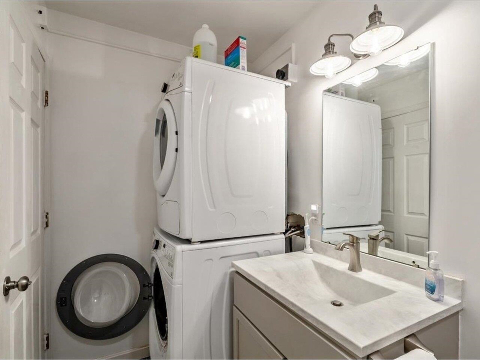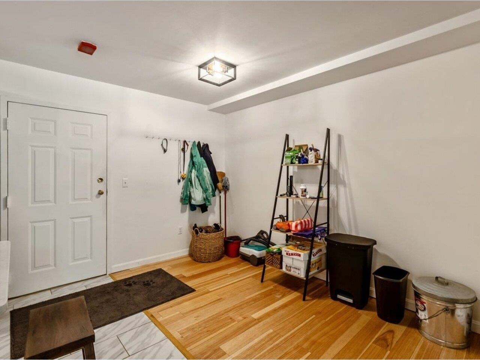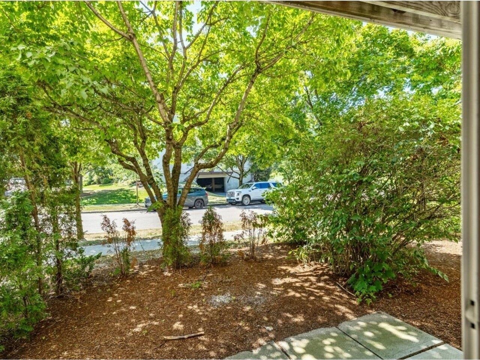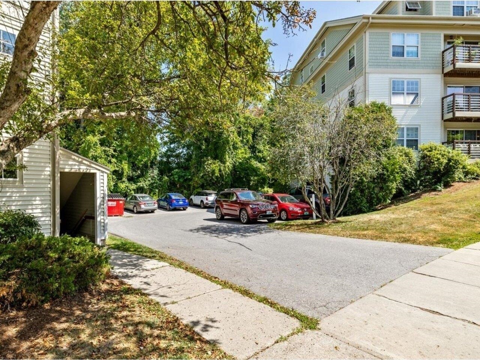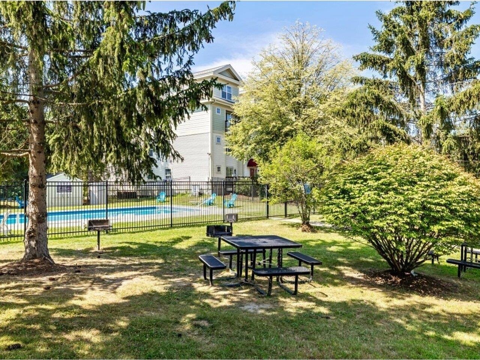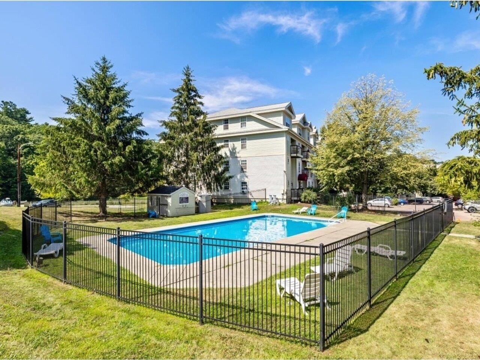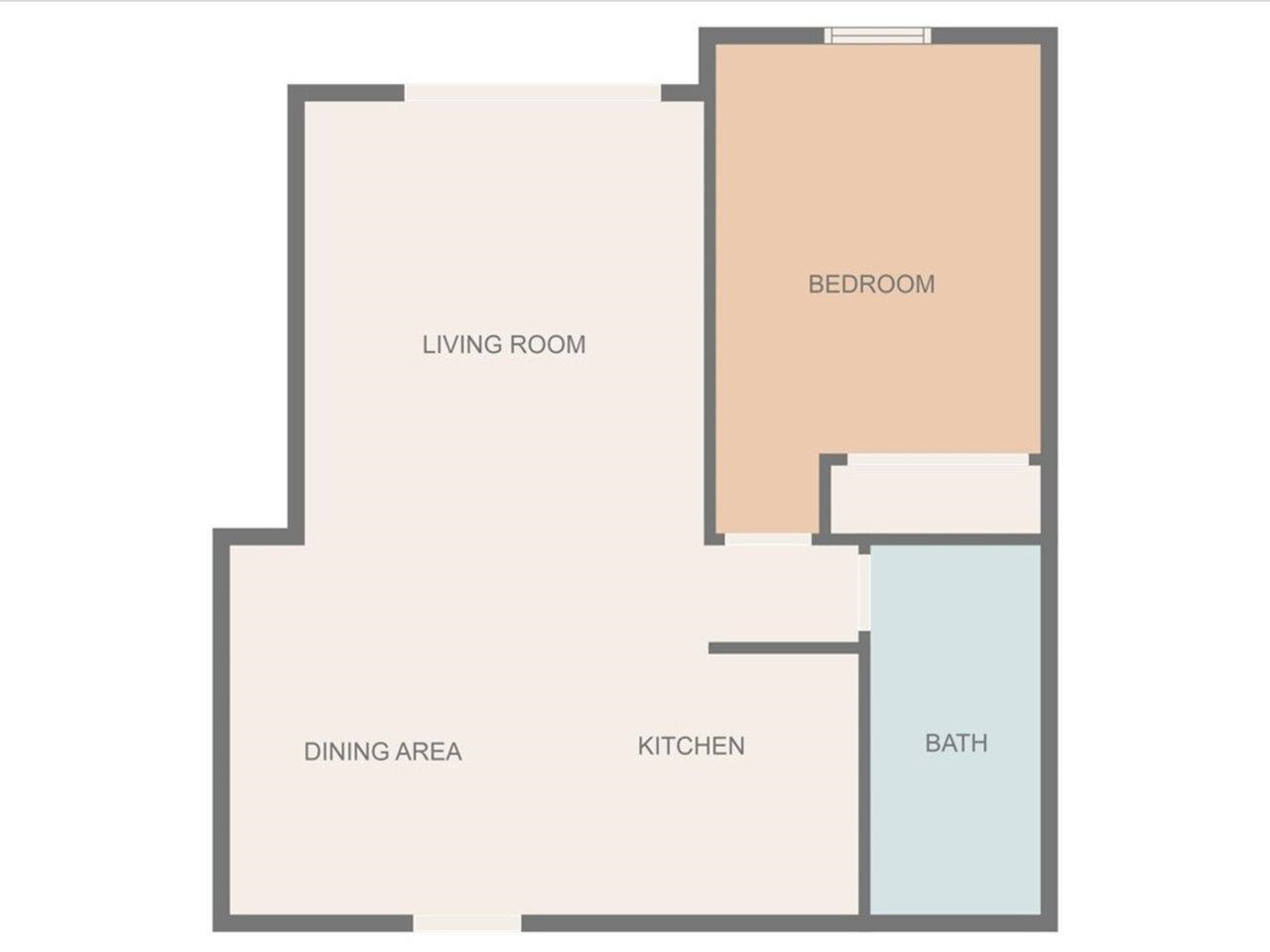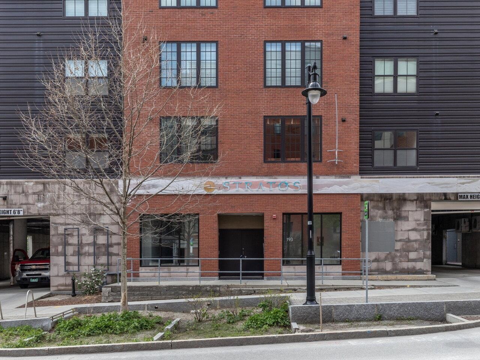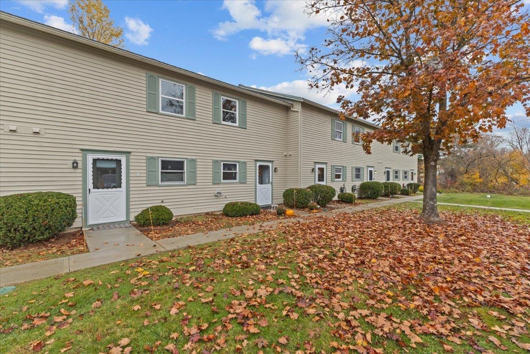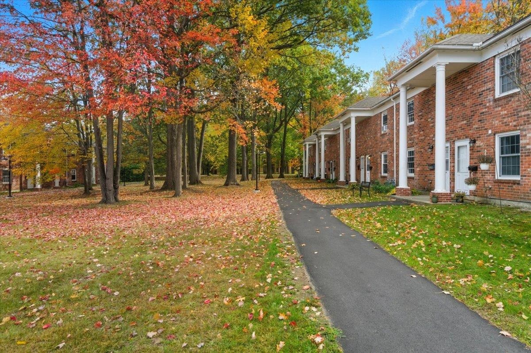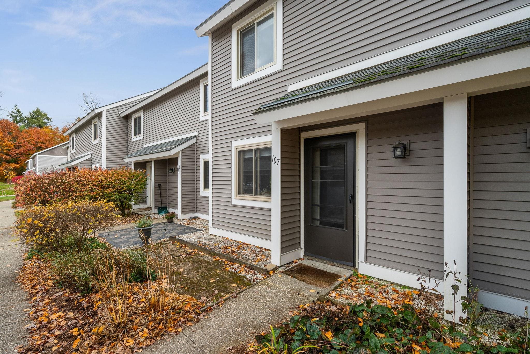1 of 23
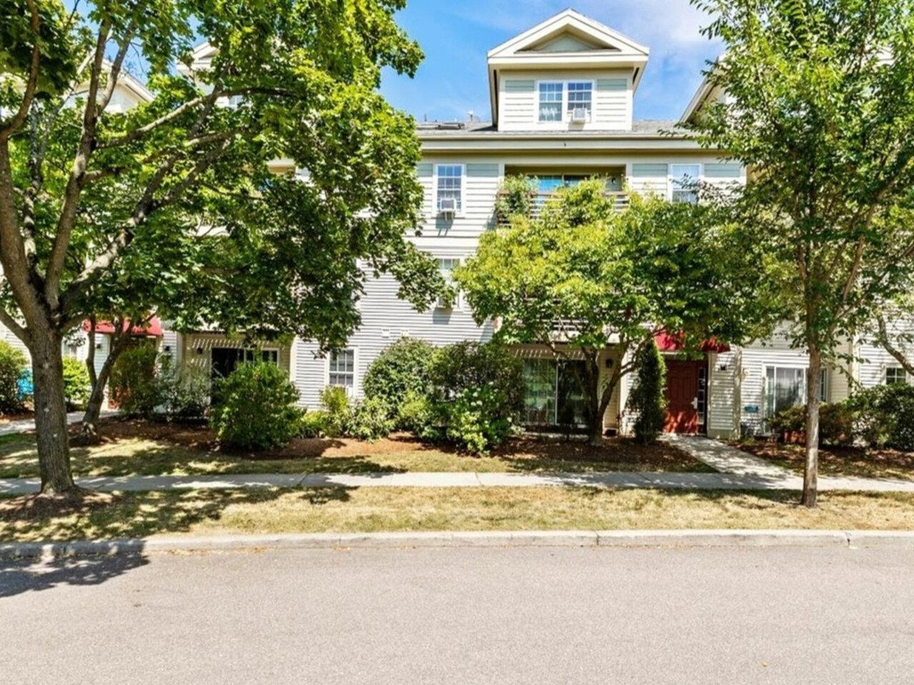
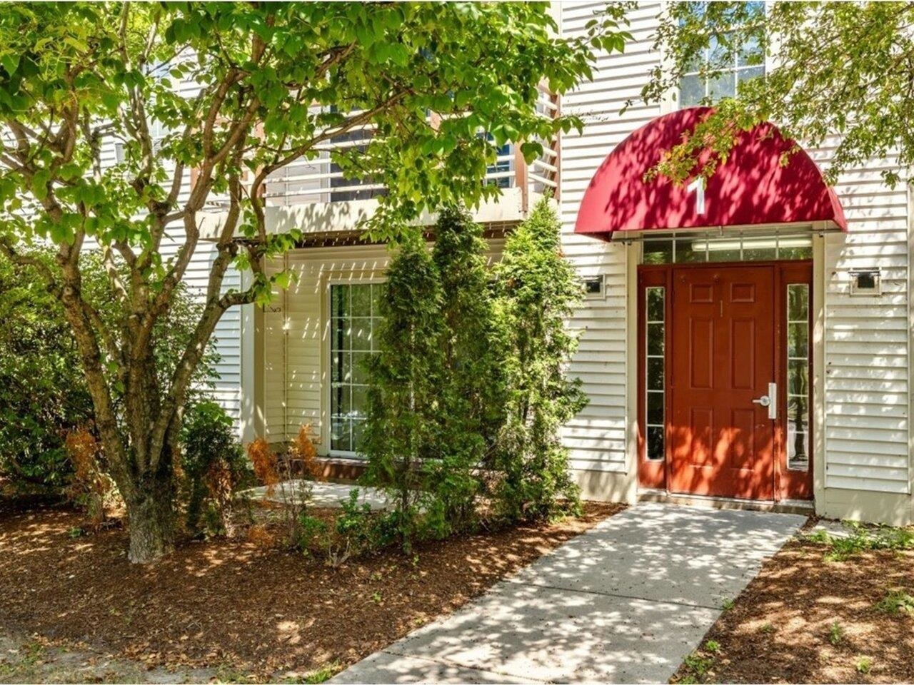
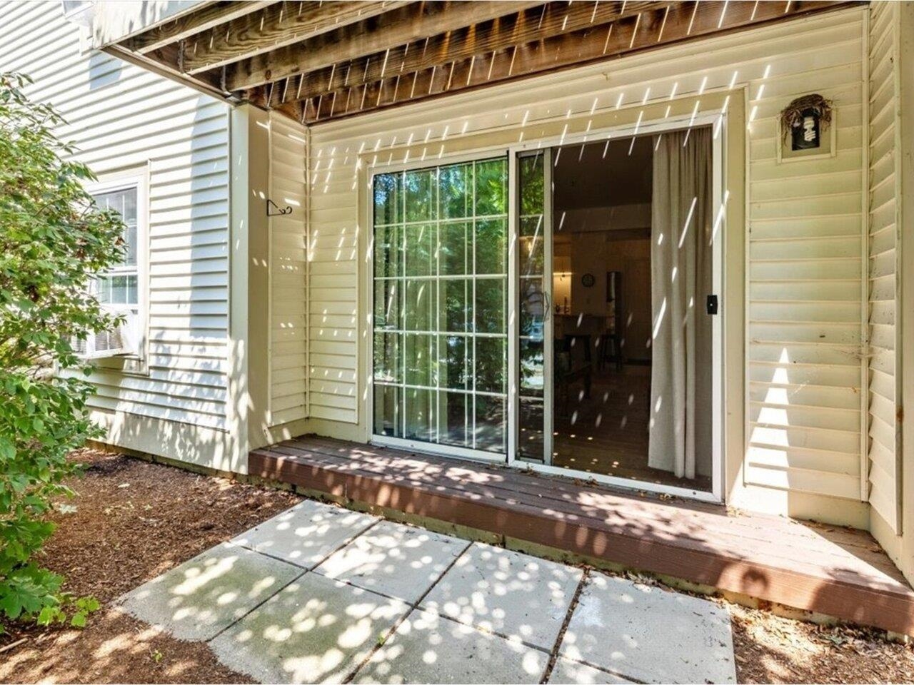
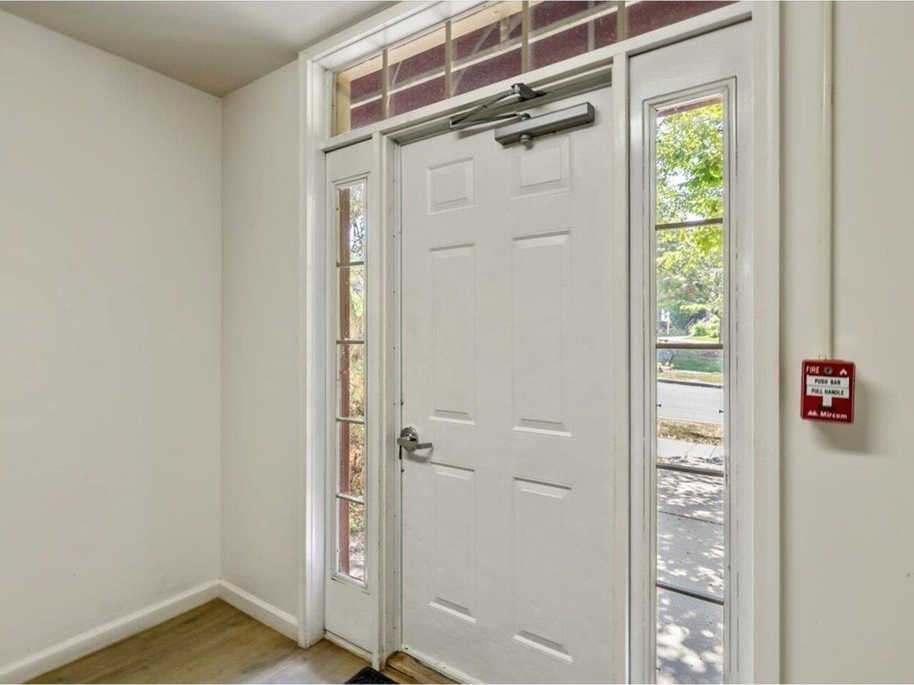
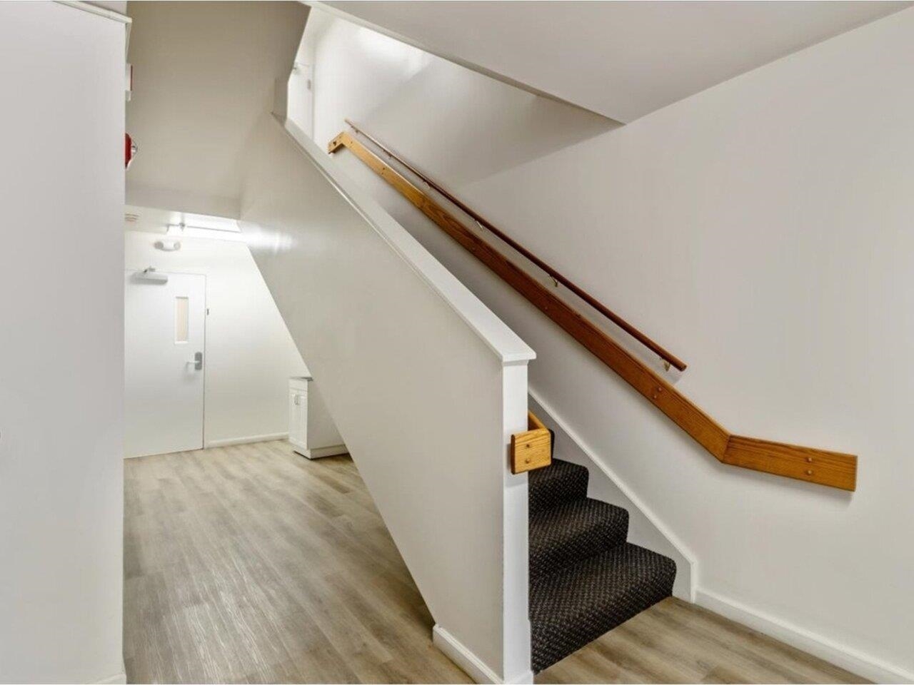
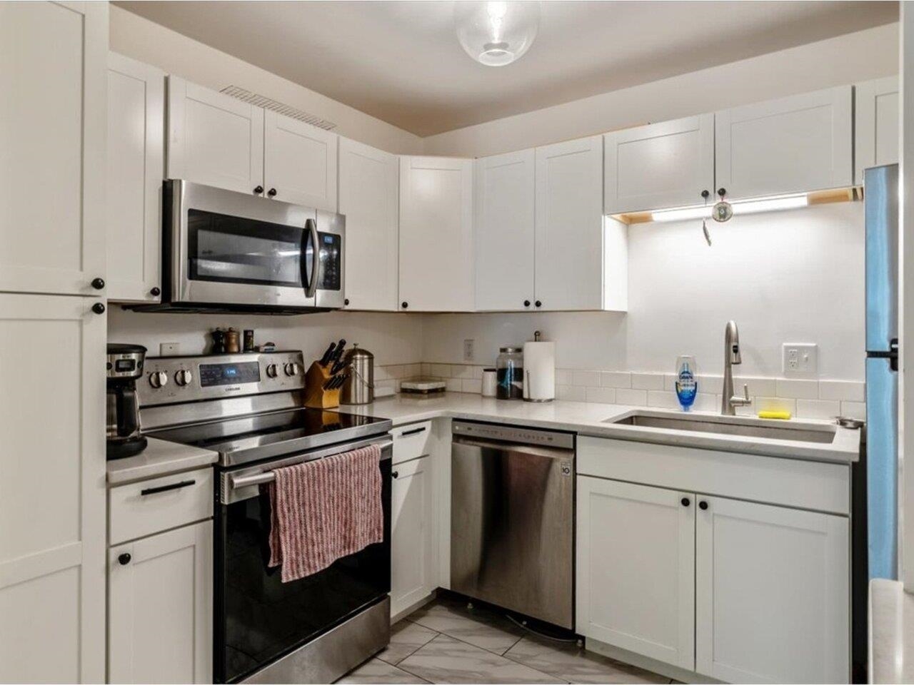
General Property Information
- Property Status:
- Active
- Price:
- $235, 000
- Assessed:
- $0
- Assessed Year:
- County:
- VT-Chittenden
- Acres:
- 0.00
- Property Type:
- Condo
- Year Built:
- 1982
- Agency/Brokerage:
- Nicole Broderick
Coldwell Banker Hickok and Boardman - Bedrooms:
- 1
- Total Baths:
- 1
- Sq. Ft. (Total):
- 688
- Tax Year:
- 2025
- Taxes:
- $4, 060
- Association Fees:
Beautifully updated and modern, this 1 bedroom condo unit is not only aesthetically pleasing, but also incredibly convenient! Situated right at the entrance of Hildred Drive's Riverwatch community, and a first-floor unit, it's never been easier to enjoy all that Burlington has to offer. Updated and sleek, the unit is move-in-ready, with a great kitchen space, island and dining area making it easy to entertain or unwind. The living room is flooded with sunlight, with sliding doors that open directly onto your own patio - perfect for dog lovers who don't want the hassle of stairs. The rest of the unit consists of a spacious, bright bedroom and a full bathroom, with laundry included. Enjoy the shared pool, picnic spaces and the ability to explore the common grounds without the responsibility of maintenance. Just minutes to Winooski, local universities, UVMMC and with easy access to I-89 - accessibility is key. Paired with local eateries and recreation, it's a fantastic spot.
Interior Features
- # Of Stories:
- 1
- Sq. Ft. (Total):
- 688
- Sq. Ft. (Above Ground):
- 688
- Sq. Ft. (Below Ground):
- 0
- Sq. Ft. Unfinished:
- 0
- Rooms:
- 4
- Bedrooms:
- 1
- Baths:
- 1
- Interior Desc:
- Dining Area, Kitchen/Dining, Kitchen/Family, Kitchen/Living, Laundry Hook-ups, Natural Light, 1st Floor Laundry
- Appliances Included:
- Dishwasher, Dryer, Microwave, Refrigerator, Washer, Electric Stove
- Flooring:
- Combination
- Heating Cooling Fuel:
- Water Heater:
- Basement Desc:
Exterior Features
- Style of Residence:
- Flat, Ground Floor
- House Color:
- Time Share:
- No
- Resort:
- Exterior Desc:
- Exterior Details:
- Patio
- Amenities/Services:
- Land Desc.:
- Condo Development, Neighborhood, Near Public Transportatn
- Suitable Land Usage:
- Roof Desc.:
- Architectural Shingle
- Driveway Desc.:
- Paved
- Foundation Desc.:
- Poured Concrete
- Sewer Desc.:
- Public
- Garage/Parking:
- No
- Garage Spaces:
- 0
- Road Frontage:
- 0
Other Information
- List Date:
- 2025-08-20
- Last Updated:


