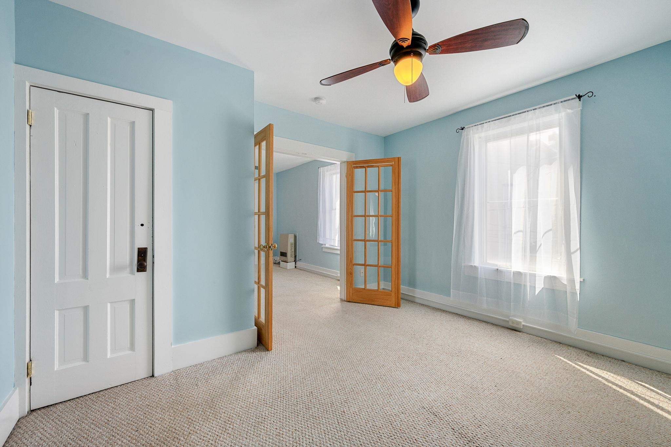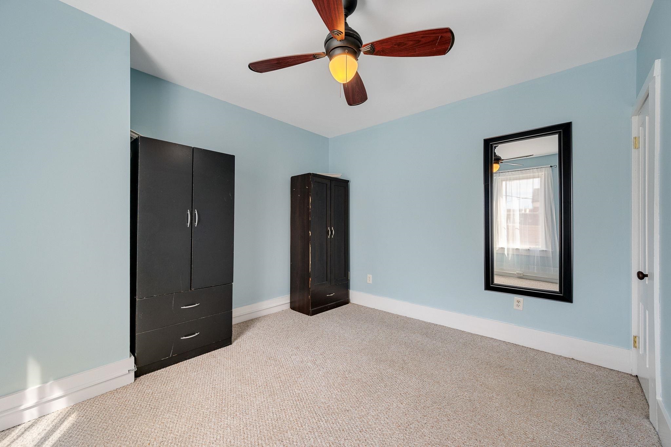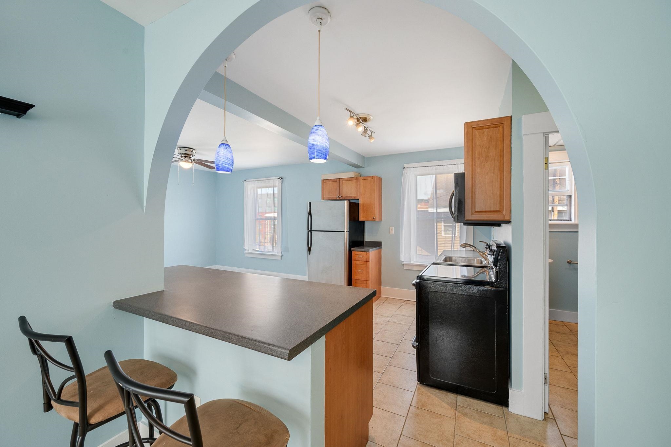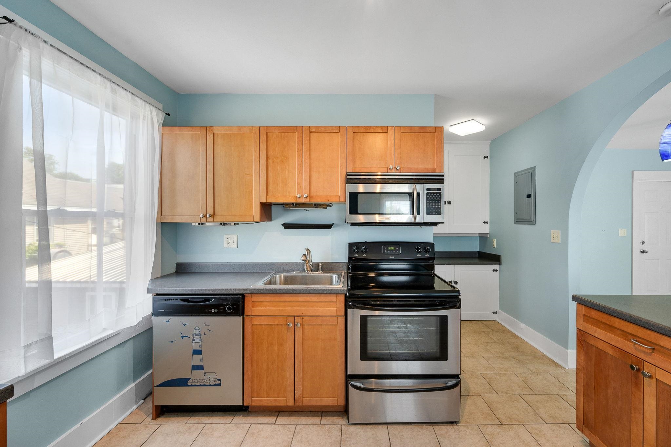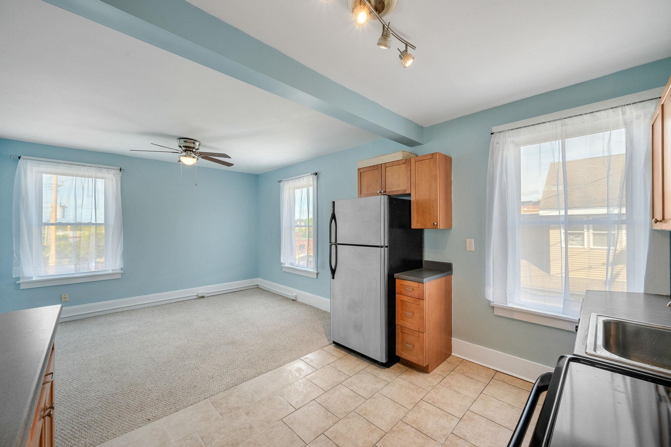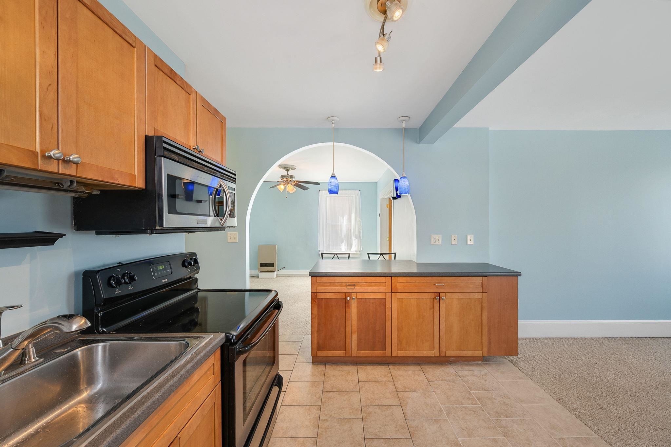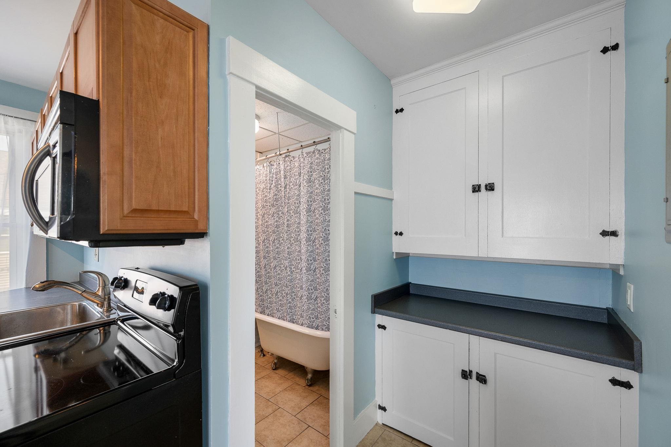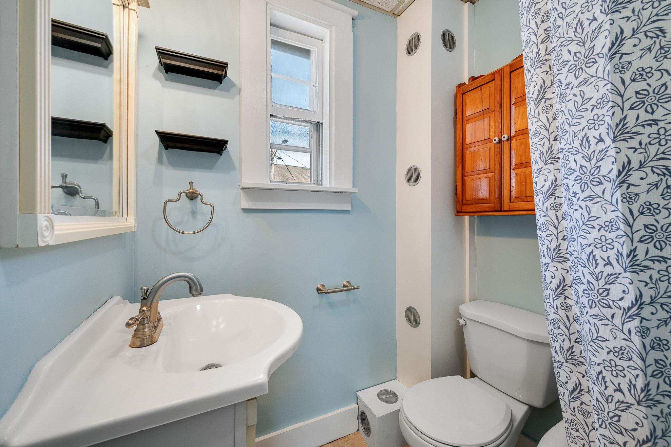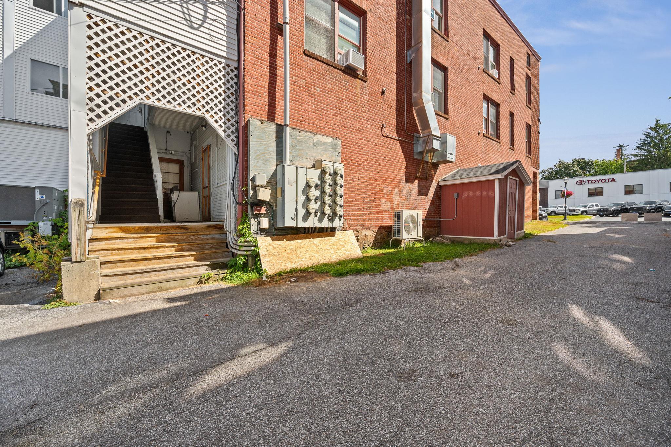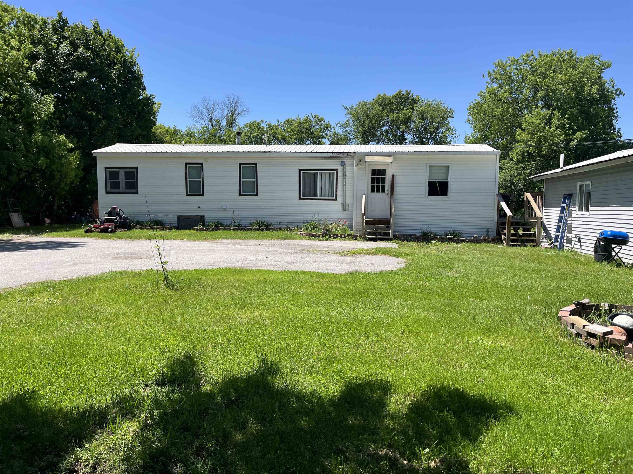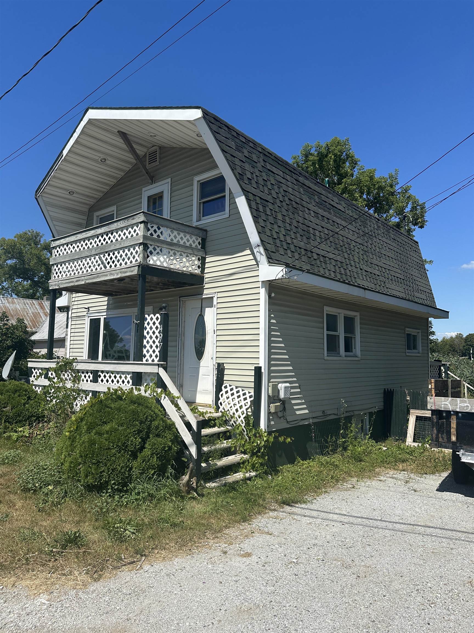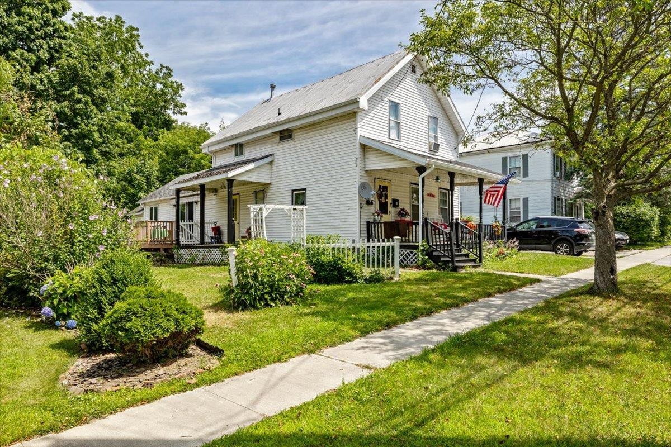1 of 15
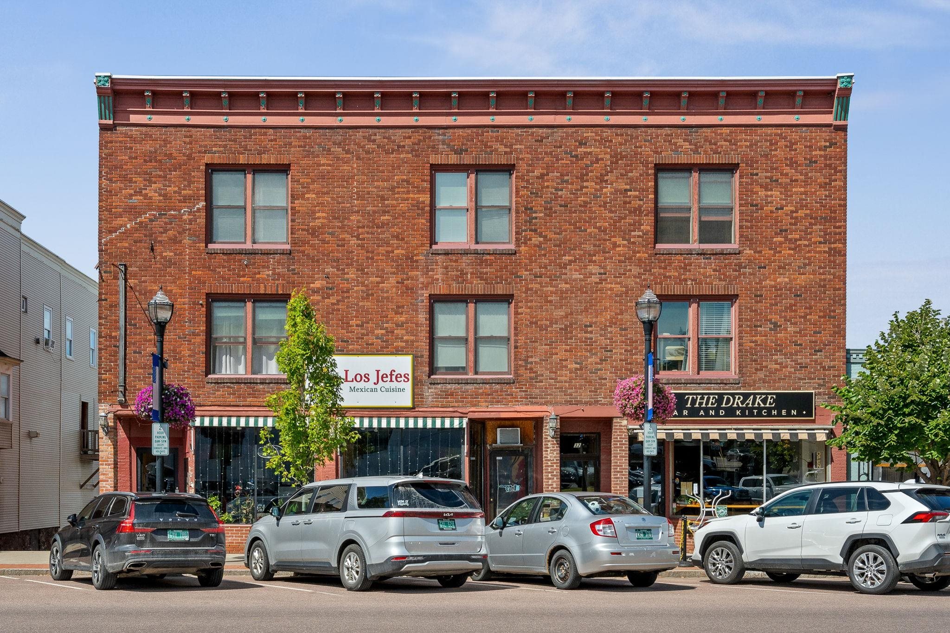
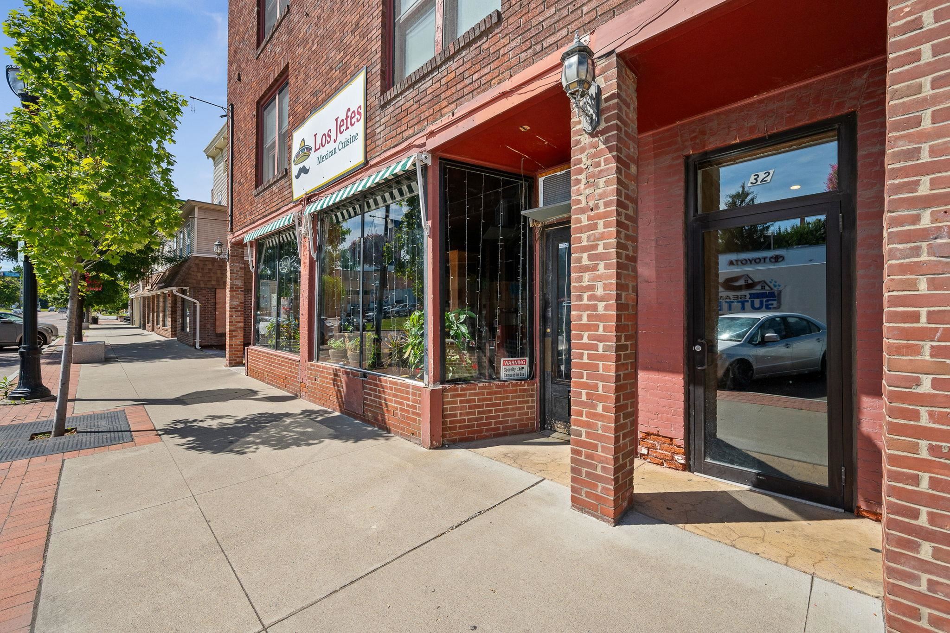
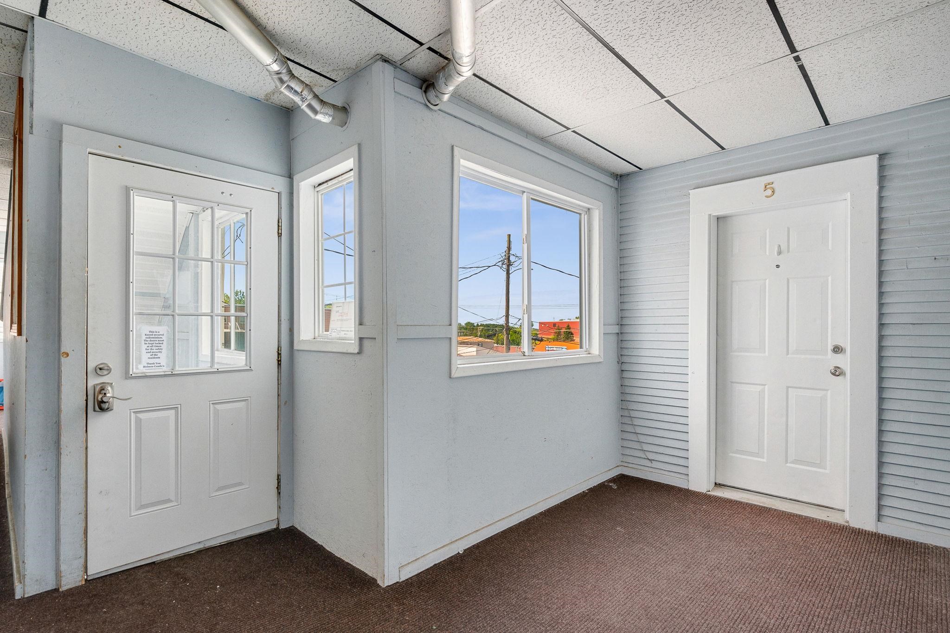
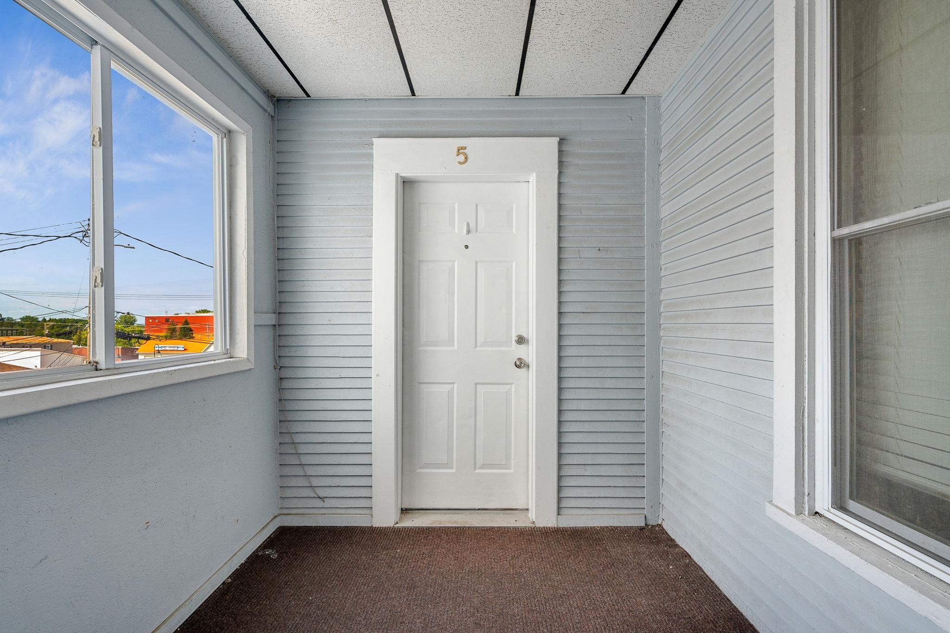
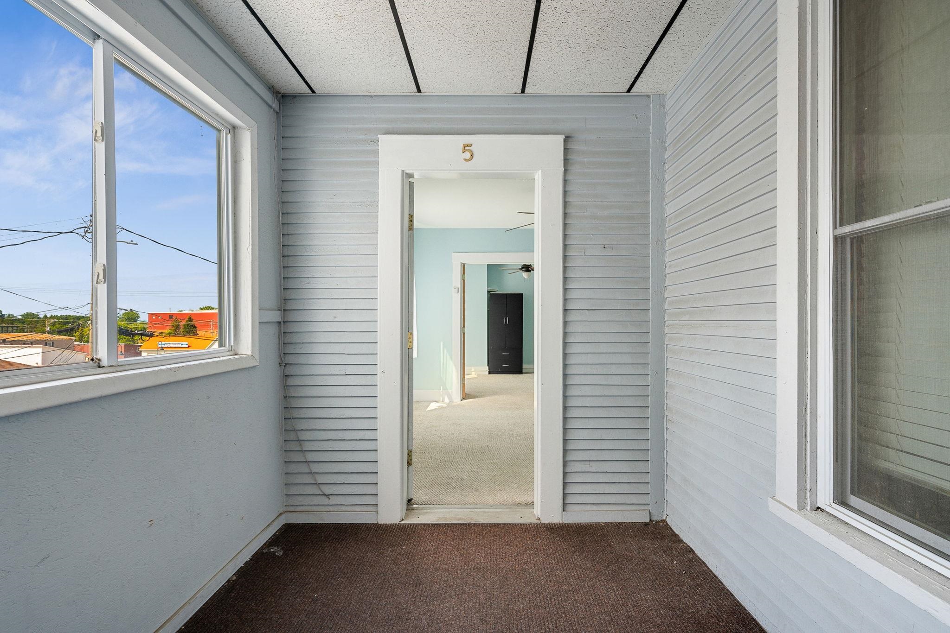
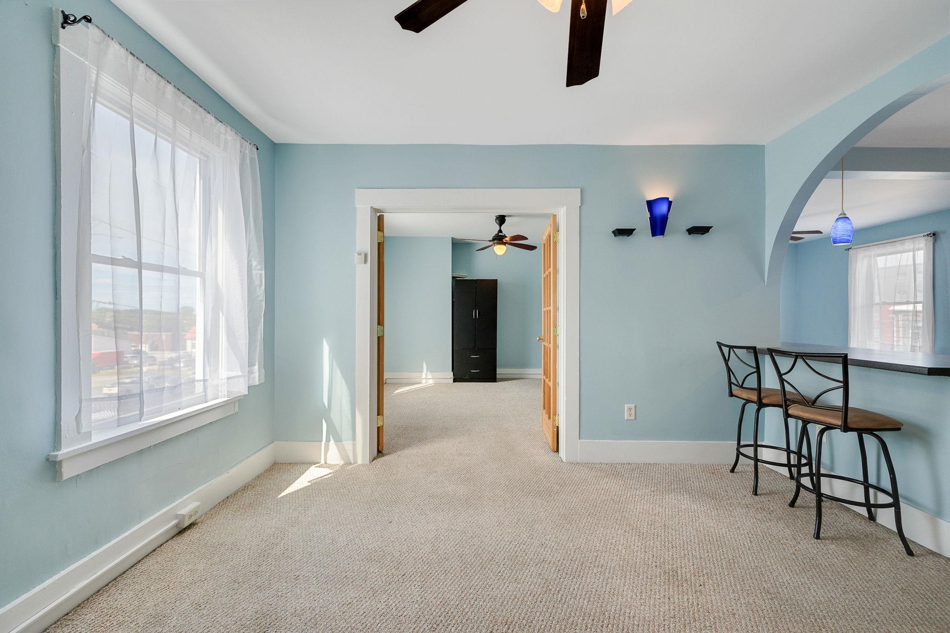
General Property Information
- Property Status:
- Active
- Price:
- $170, 000
- Unit Number
- 5
- Assessed:
- $0
- Assessed Year:
- County:
- VT-Franklin
- Acres:
- 0.00
- Property Type:
- Condo
- Year Built:
- 1900
- Agency/Brokerage:
- Laura Zambarano
Pursuit Real Estate - Bedrooms:
- 2
- Total Baths:
- 1
- Sq. Ft. (Total):
- 714
- Tax Year:
- 2025
- Taxes:
- $3, 334
- Association Fees:
A must-see condo in the heart of historic downtown St. Albans! Don’t miss this private, spacious, and sun-filled corner-end-unit condo tucked away at the rear of the building, offering peace and quiet in one of Vermont’s most vibrant downtown communities. With three walls of windows, this bright and open 1-bed, 1-bath unit is filled with natural light and could easily be converted back to its original 2-bedroom layout. Enjoy a mix of charm and modern updates, including a built-in pantry, direct-vent wall heater (only 2 years old), updated kitchen with stainless appliances, and fresh paint throughout. This space is move-in ready! Step outside to enjoy everything St. Albans has to offer. Walk to shops, dining, parks, and schools. Walk to Taylor Park for year-round festivals and farmers' markets. Minutes to Lake Champlain, Northwestern Medical Center, and outdoor recreation, city pool, disc golf, and winter sledding. A quick commute to Burlington, UVM, the airport, and Montreal, Highgate Mall, and Walmart. Whether you're a first-time buyer, downsizing, or looking for a low-maintenance second home, this condo offers comfort, convenience, and community in one unbeatable package. Schedule your showing today!
Interior Features
- # Of Stories:
- 3
- Sq. Ft. (Total):
- 714
- Sq. Ft. (Above Ground):
- 714
- Sq. Ft. (Below Ground):
- 0
- Sq. Ft. Unfinished:
- 0
- Rooms:
- 4
- Bedrooms:
- 2
- Baths:
- 1
- Interior Desc:
- Kitchen/Family, Natural Light
- Appliances Included:
- Dishwasher, Microwave, Electric Range, Refrigerator
- Flooring:
- Carpet, Tile
- Heating Cooling Fuel:
- Water Heater:
- Basement Desc:
Exterior Features
- Style of Residence:
- End Unit, Flat
- House Color:
- Brick
- Time Share:
- No
- Resort:
- No
- Exterior Desc:
- Exterior Details:
- Amenities/Services:
- Land Desc.:
- City Lot, Major Road Frontage, Neighbor Business, Sidewalks, In Town, Near Shopping, Near Public Transportatn, Near Hospital
- Suitable Land Usage:
- Residential
- Roof Desc.:
- Membrane
- Driveway Desc.:
- Common/Shared
- Foundation Desc.:
- Stone
- Sewer Desc.:
- Public
- Garage/Parking:
- No
- Garage Spaces:
- 0
- Road Frontage:
- 0
Other Information
- List Date:
- 2025-08-20
- Last Updated:


