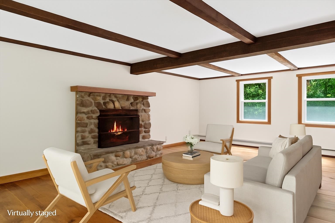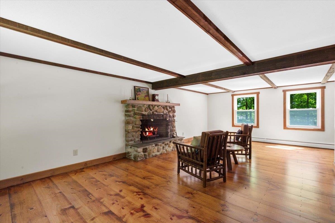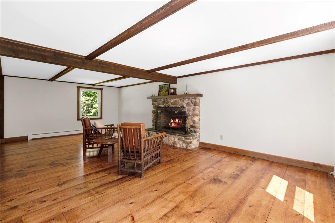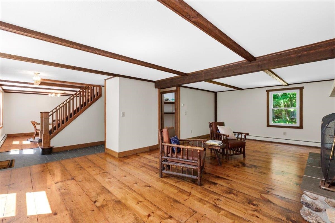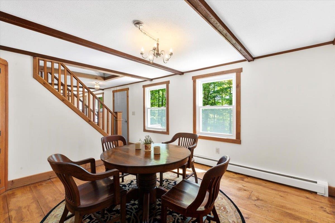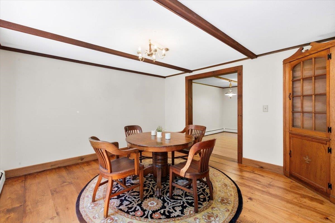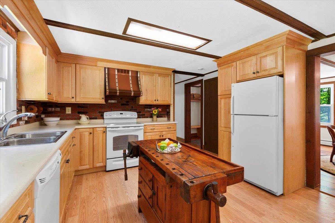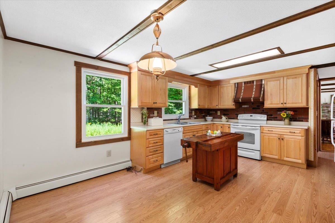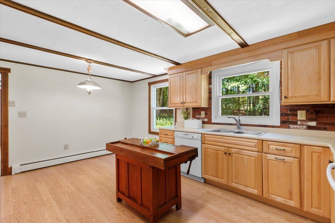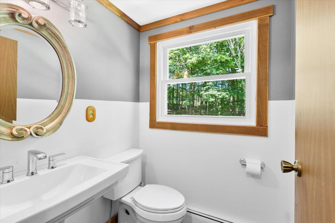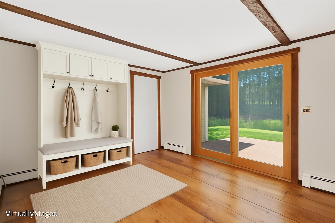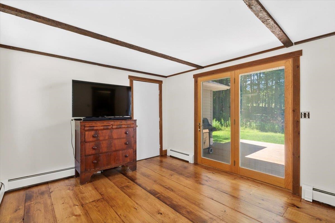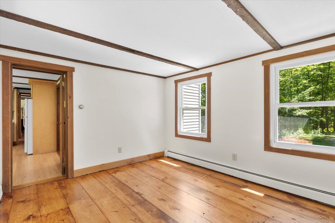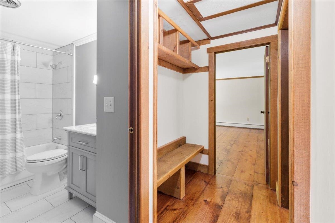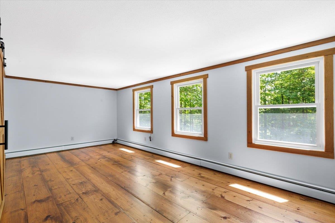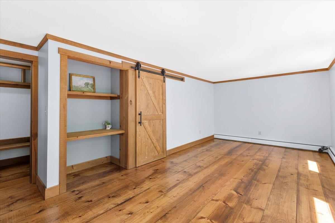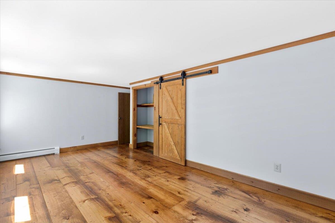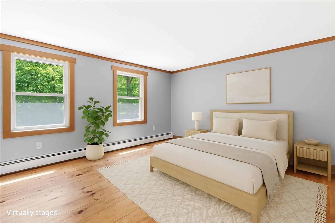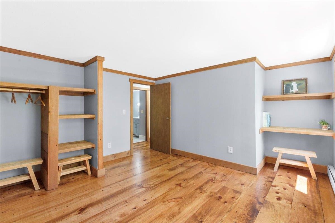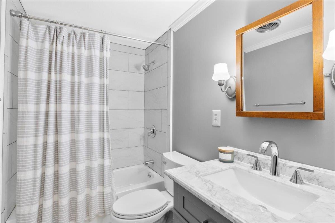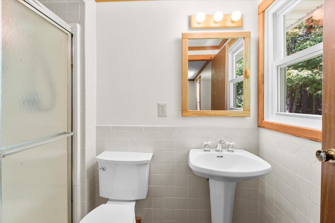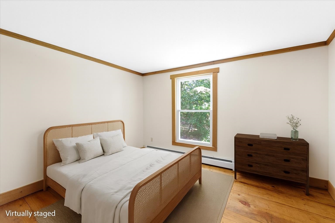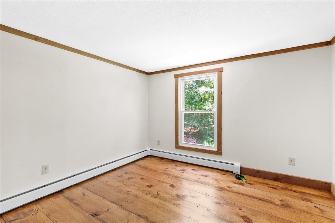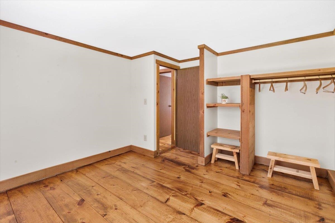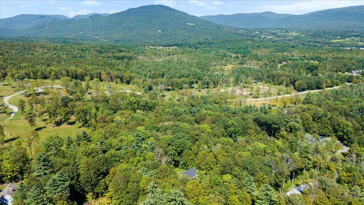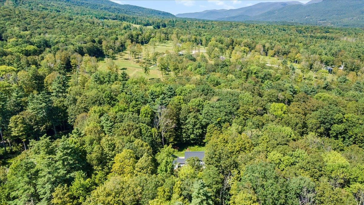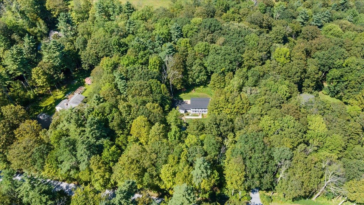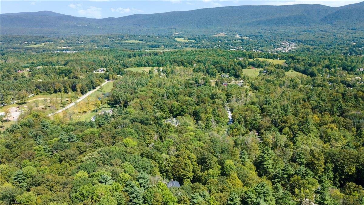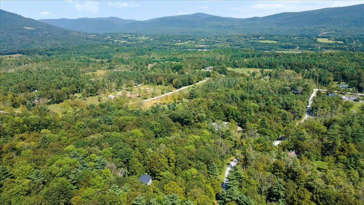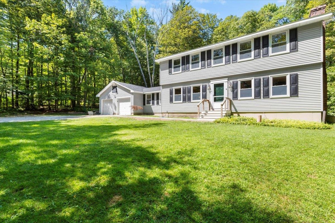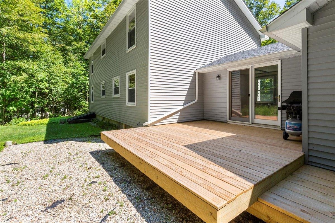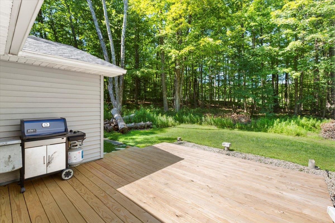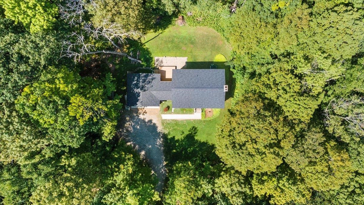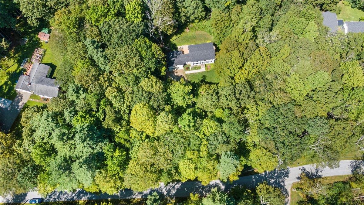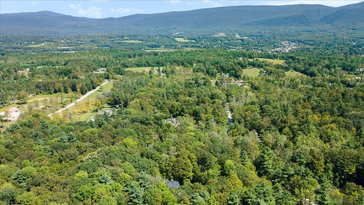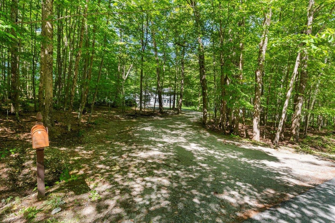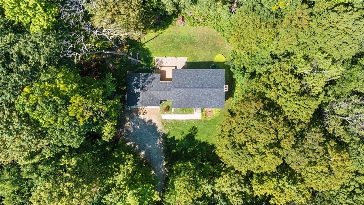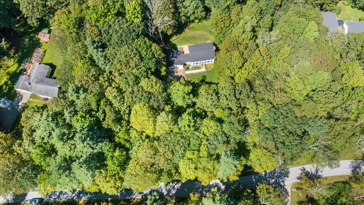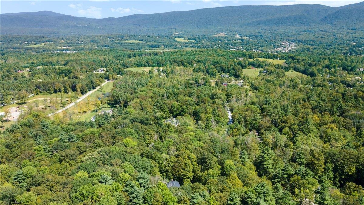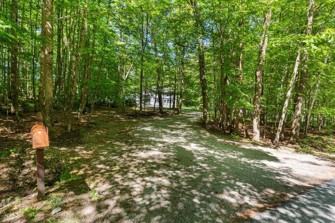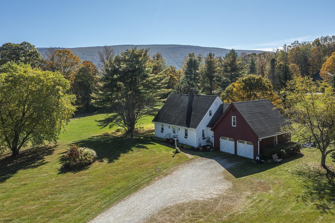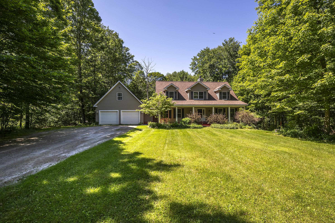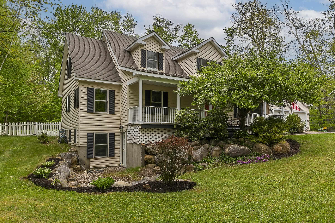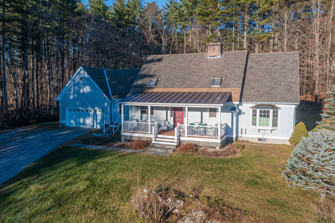1 of 46
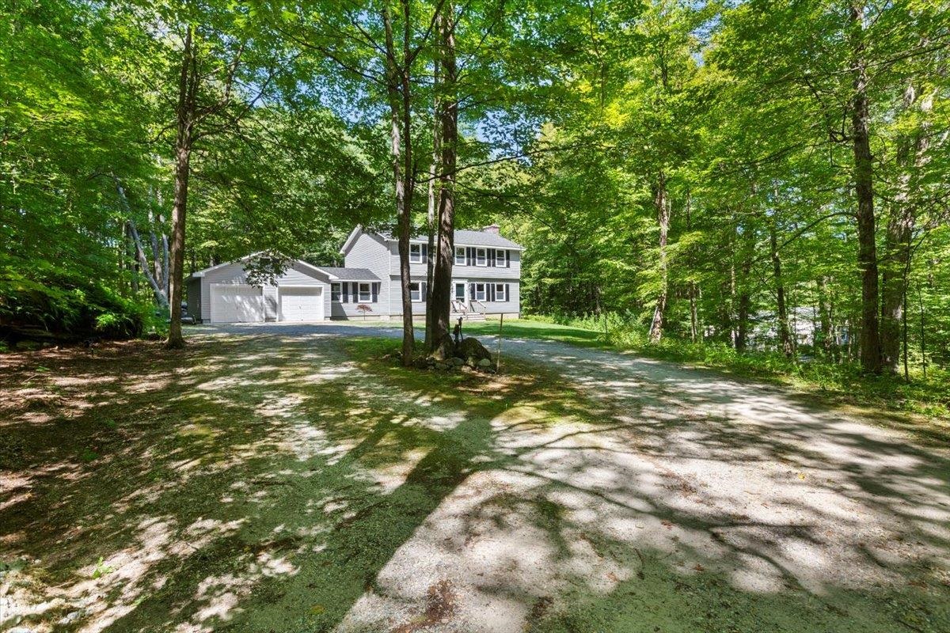
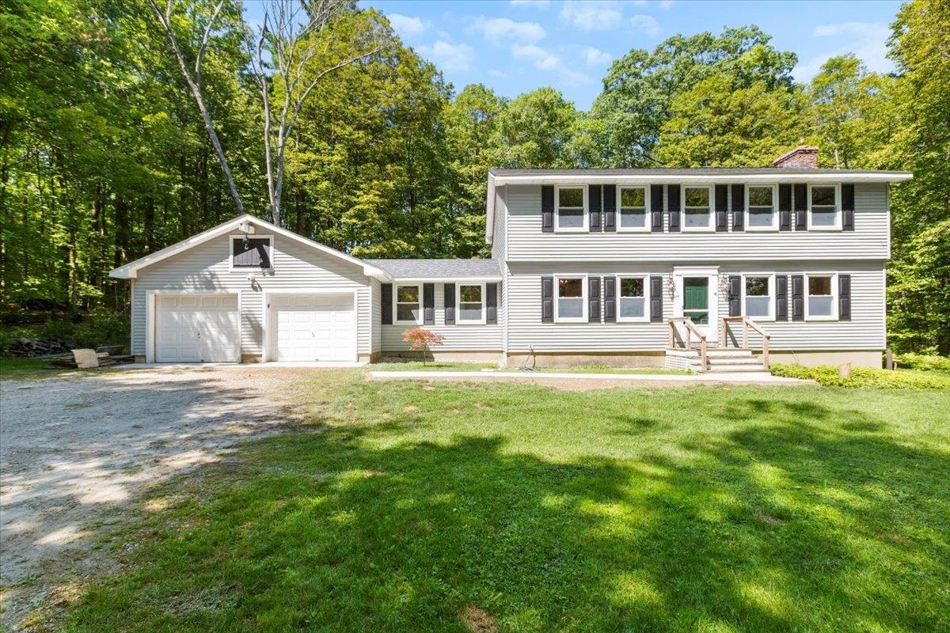
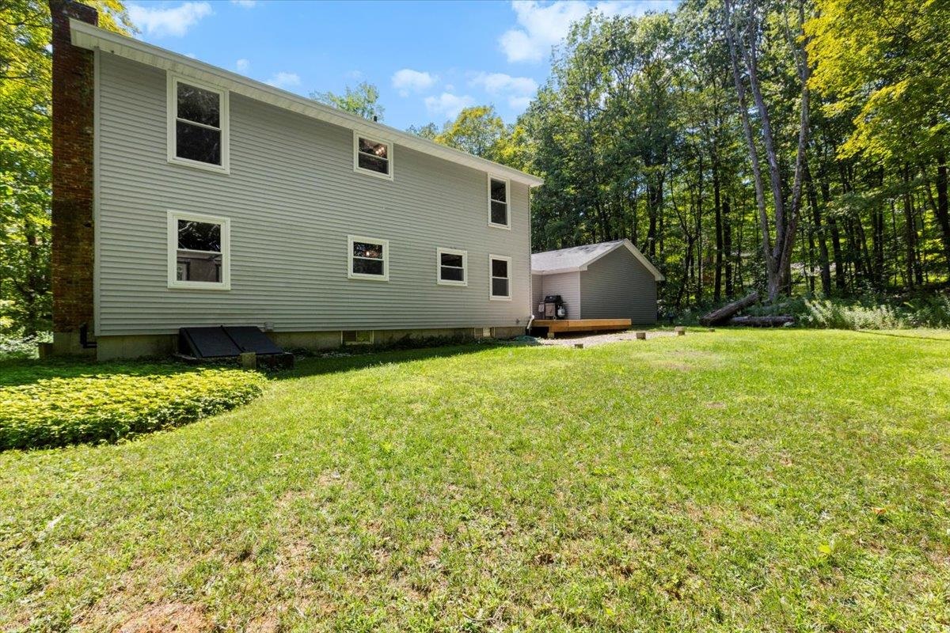
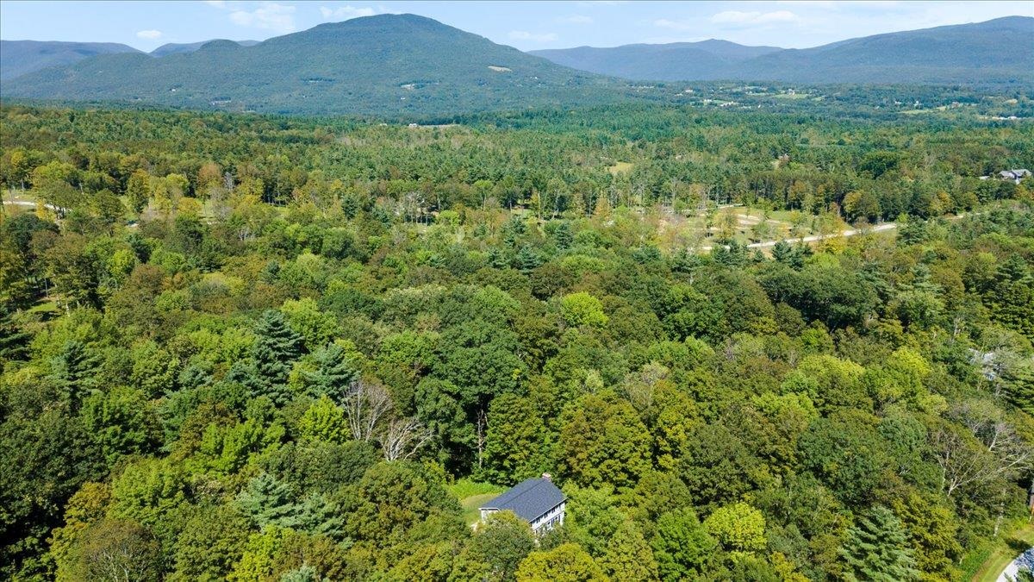
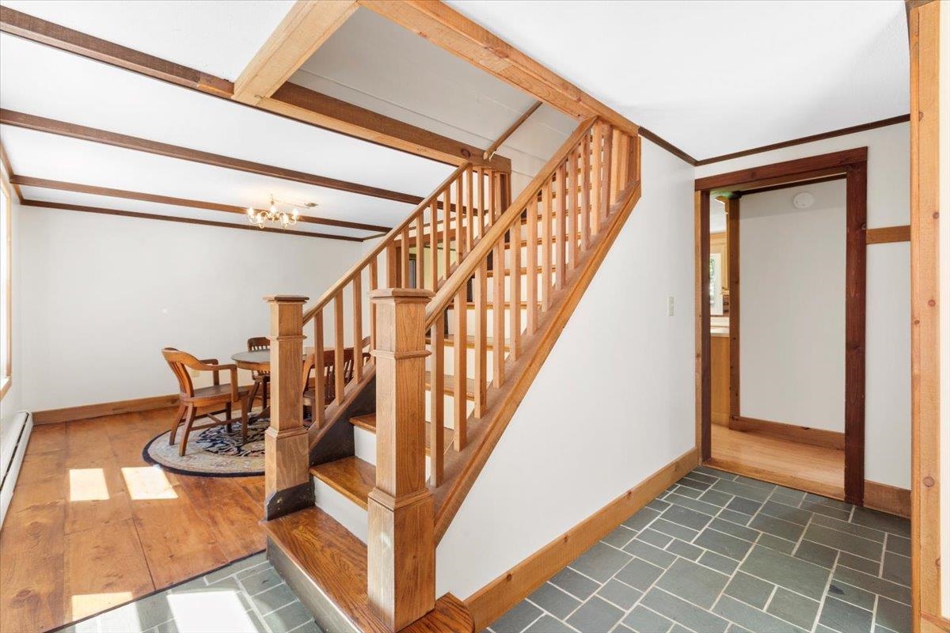
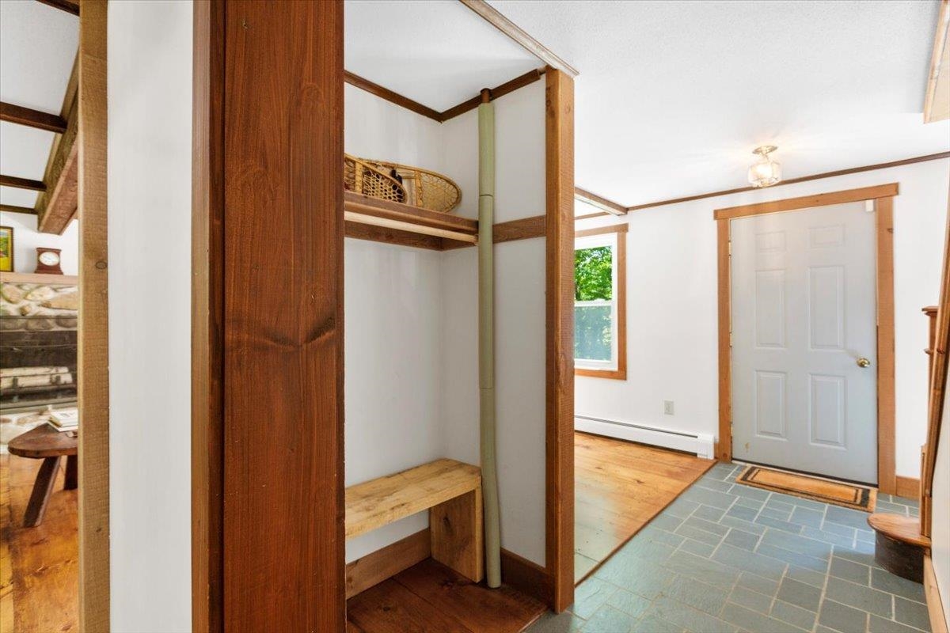
General Property Information
- Property Status:
- Active
- Price:
- $805, 000
- Assessed:
- $0
- Assessed Year:
- County:
- VT-Bennington
- Acres:
- 2.00
- Property Type:
- Single Family
- Year Built:
- 1974
- Agency/Brokerage:
- Alexandra Crowley
Four Seasons Sotheby's Int'l Realty - Bedrooms:
- 4
- Total Baths:
- 3
- Sq. Ft. (Total):
- 2220
- Tax Year:
- 2025
- Taxes:
- $7, 068
- Association Fees:
Set on two private acres in a desirable Manchester location, this renovated four-bedroom, three-bath Colonial offers a quiet retreat with convenient access to both Manchester and Dorset. Wide-plank pine floors and abundant natural light define the interiors, creating an inviting flow throughout. The main level includes a spacious living room with a stone fireplace, a formal dining room, and an eat-in kitchen that connects easily to adjoining spaces. A versatile room off the kitchen opens to a new deck and private backyard, ideal for use as a mudroom, office, or sitting area. A powder room and central foyer complete the first floor. Upstairs are four bedrooms and two baths, including a primary suite with its own bath. Balancing privacy, character, and location, this home captures the appeal of Southern Vermont living. The setting provides a sense of seclusion while remaining close to area amenities, with dining, shops, and recreation in Manchester and Dorset, and nearby ski areas including Bromley and Stratton. Thoughtful updates and a classic design make it a comfortable and enduring Vermont home.
Interior Features
- # Of Stories:
- 2
- Sq. Ft. (Total):
- 2220
- Sq. Ft. (Above Ground):
- 2220
- Sq. Ft. (Below Ground):
- 0
- Sq. Ft. Unfinished:
- 1026
- Rooms:
- 6
- Bedrooms:
- 4
- Baths:
- 3
- Interior Desc:
- Dining Area, 1 Fireplace, Kitchen/Dining, Kitchen/Living, Primary BR w/ BA, Natural Woodwork, Other, Basement Laundry
- Appliances Included:
- Electric Cooktop, Dishwasher, Dryer, Freezer, Other, Refrigerator, Washer, Electric Stove, Owned Water Heater, Water Heater
- Flooring:
- Other, Slate/Stone, Wood
- Heating Cooling Fuel:
- Water Heater:
- Basement Desc:
- Concrete, Concrete Floor, Other, Interior Stairs, Storage Space, Interior Access, Basement Stairs
Exterior Features
- Style of Residence:
- Colonial
- House Color:
- Gray
- Time Share:
- No
- Resort:
- Exterior Desc:
- Exterior Details:
- Deck, Natural Shade, Other
- Amenities/Services:
- Land Desc.:
- Country Setting, Level, Other, Secluded, Wooded, Near Country Club, Near Golf Course, Near Shopping, Near Skiing, Neighborhood, Rural, Near School(s)
- Suitable Land Usage:
- Residential
- Roof Desc.:
- Asphalt Shingle
- Driveway Desc.:
- Circular, Gravel, Other
- Foundation Desc.:
- Concrete
- Sewer Desc.:
- On-Site Septic Exists, Septic
- Garage/Parking:
- Yes
- Garage Spaces:
- 2
- Road Frontage:
- 216
Other Information
- List Date:
- 2025-08-20
- Last Updated:


