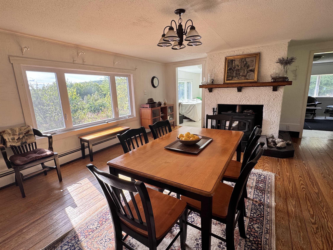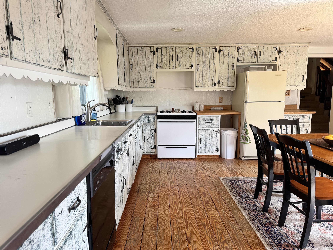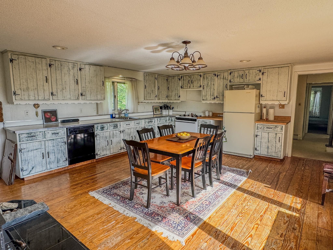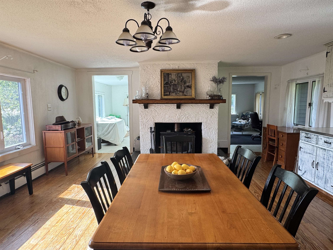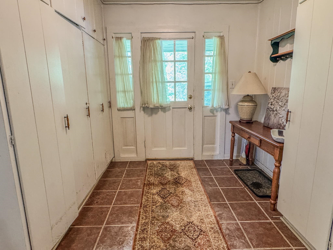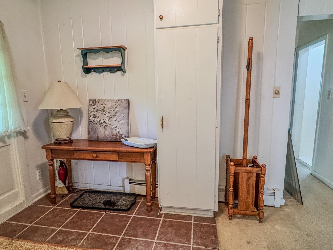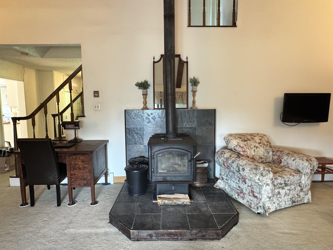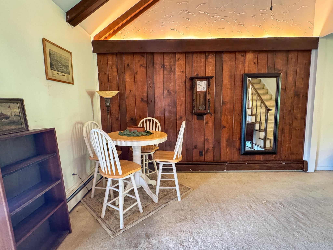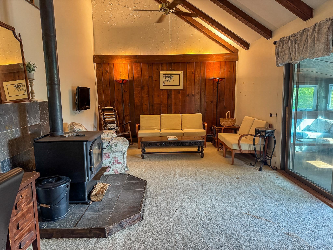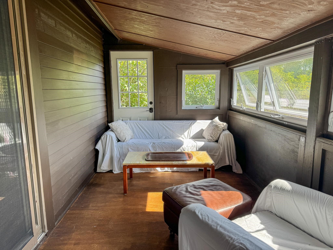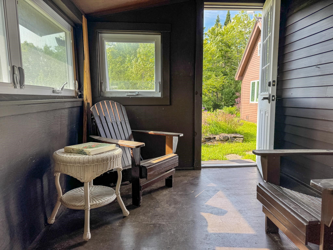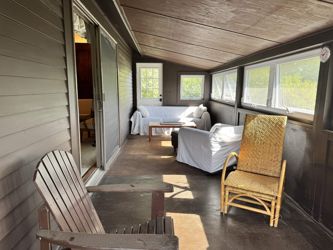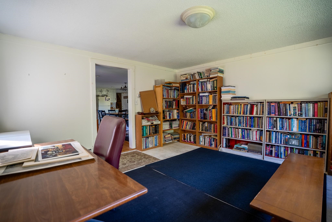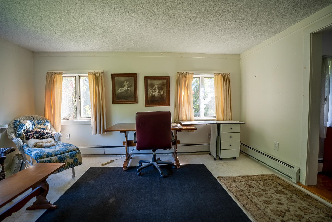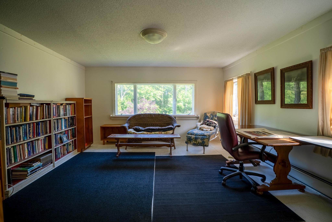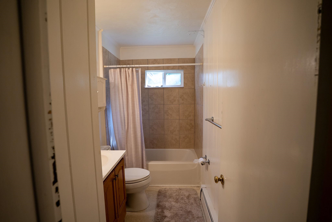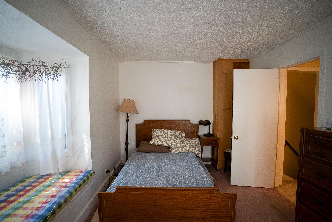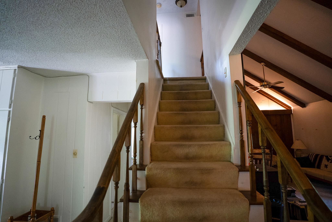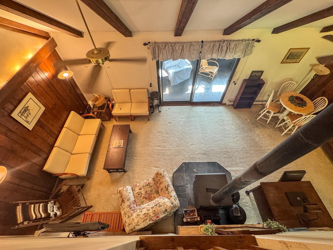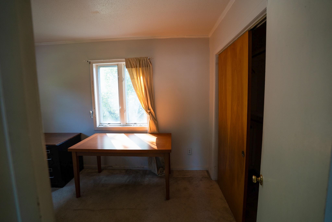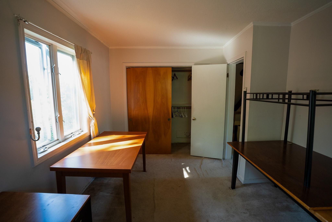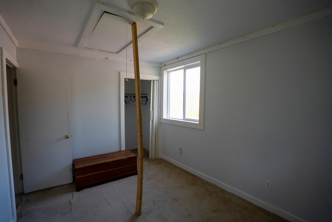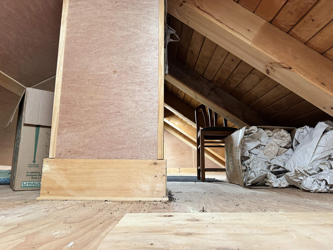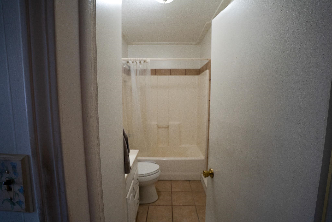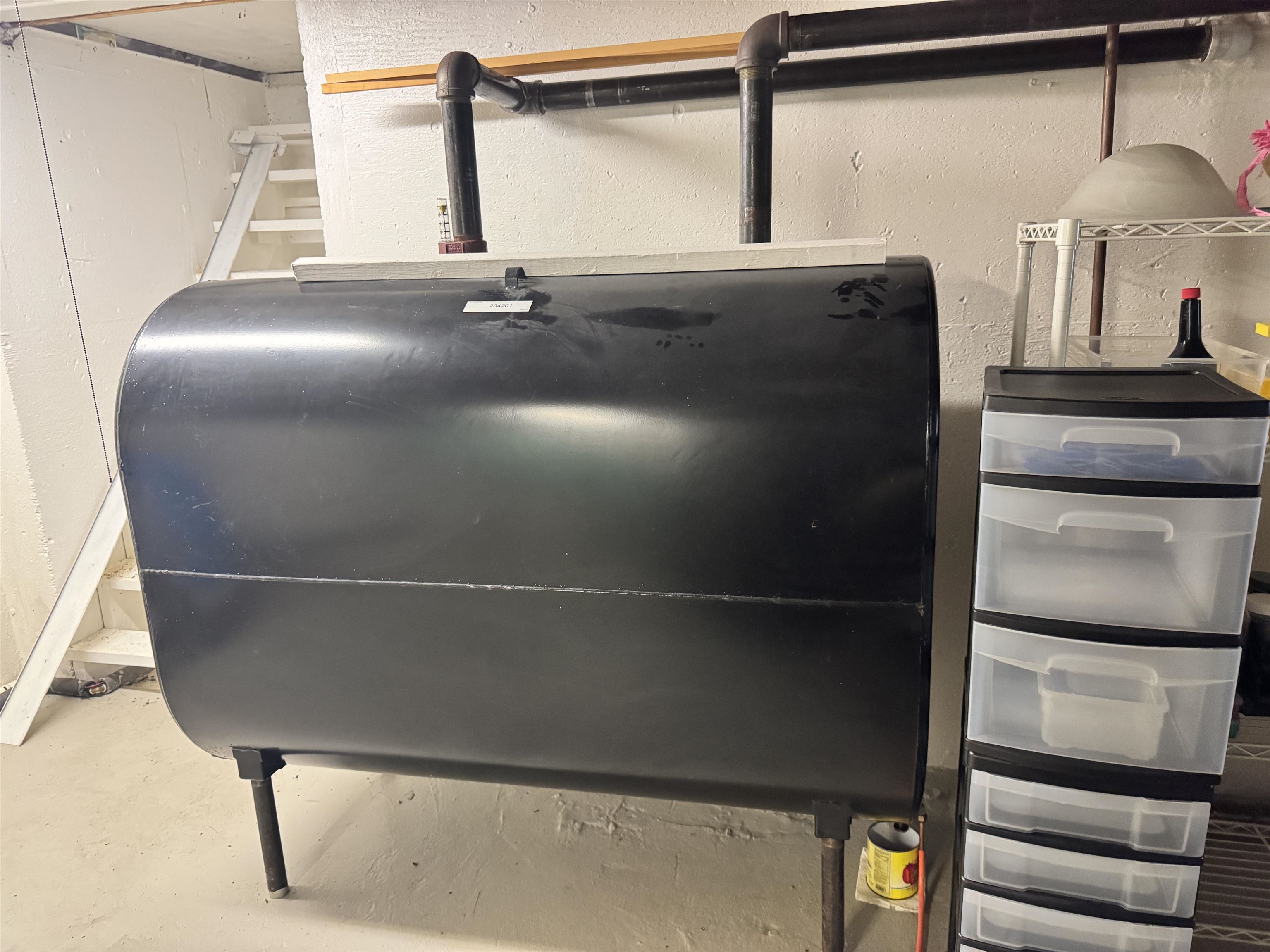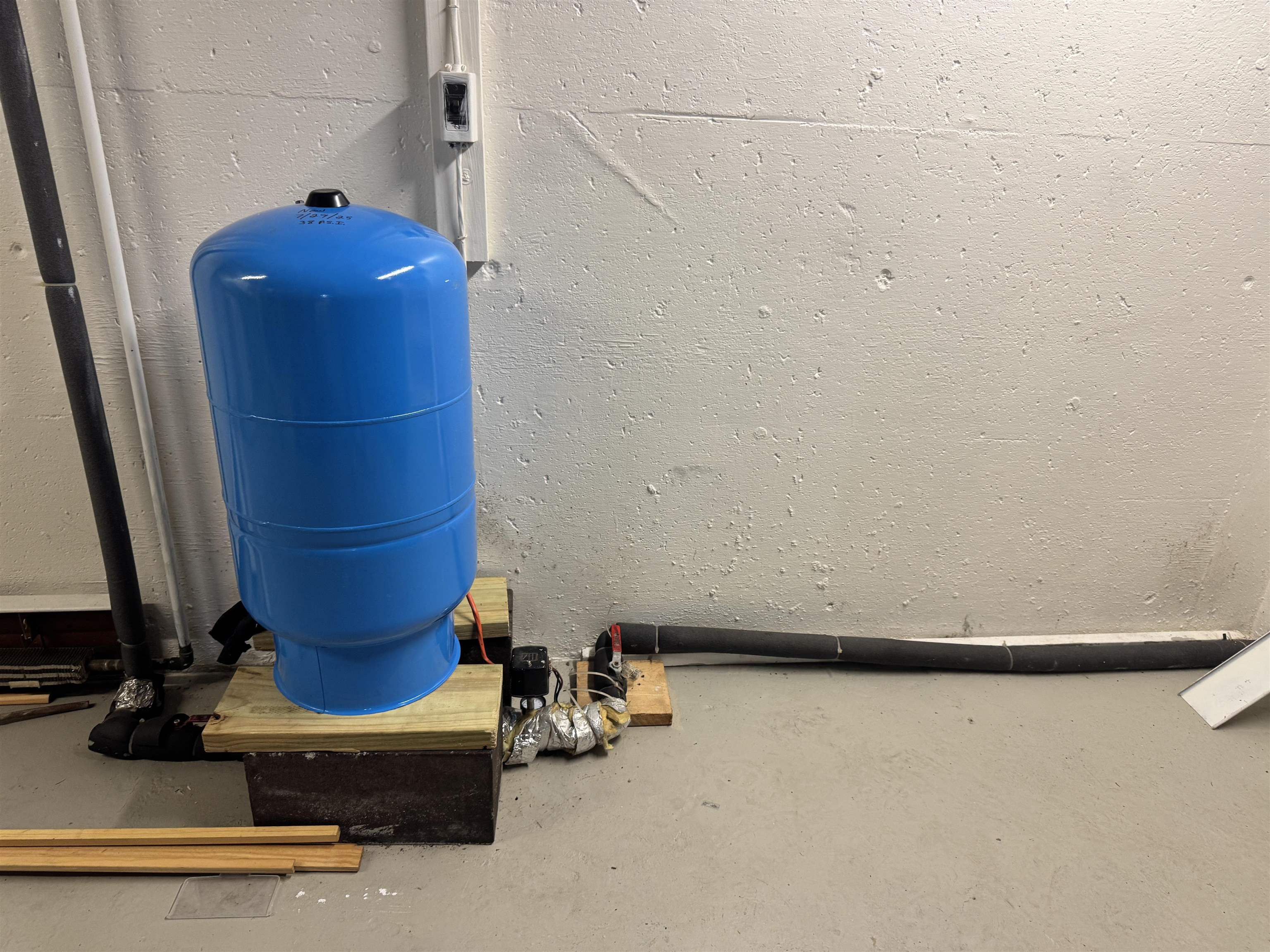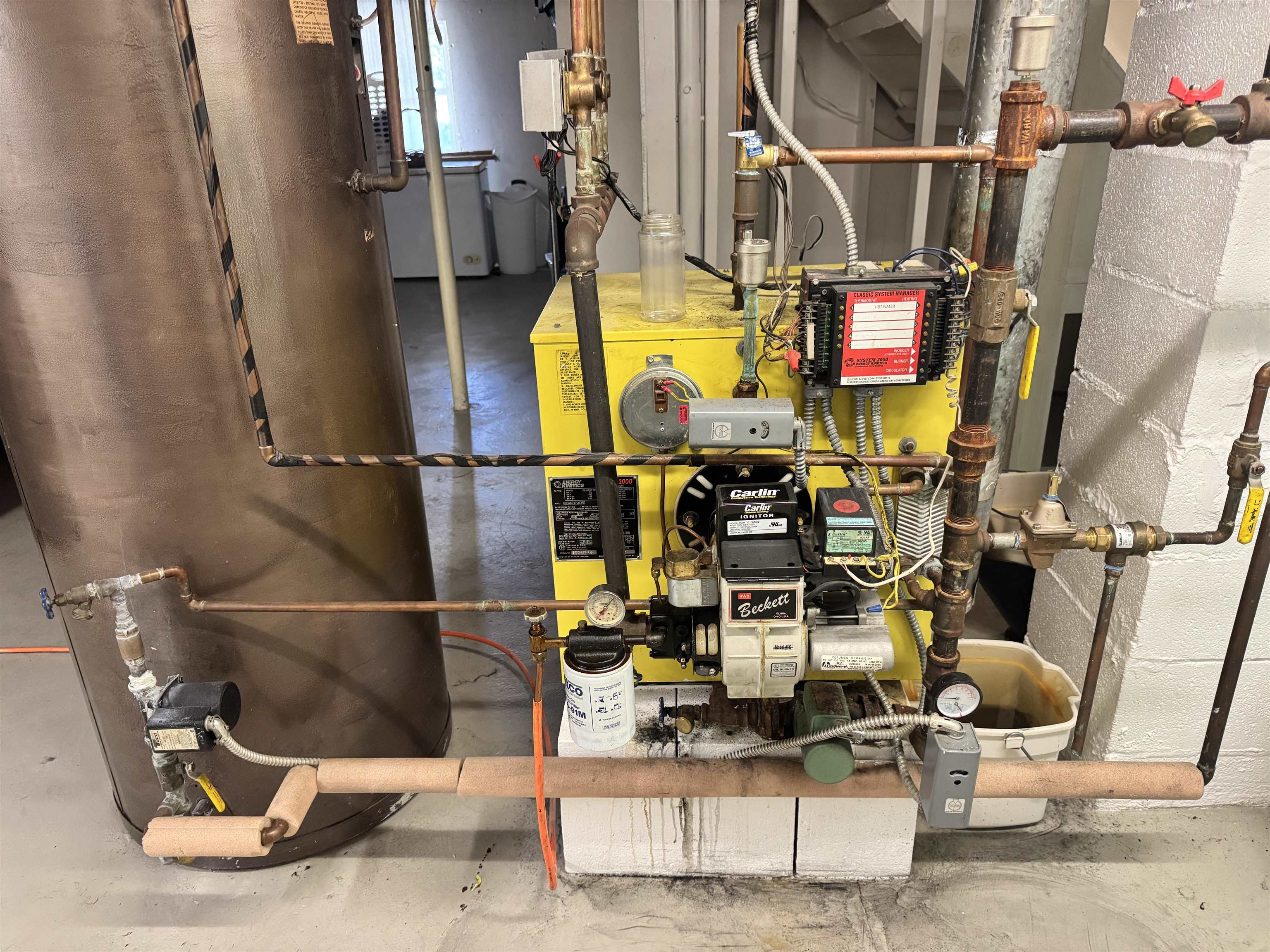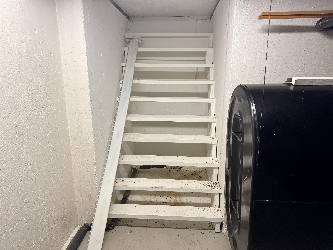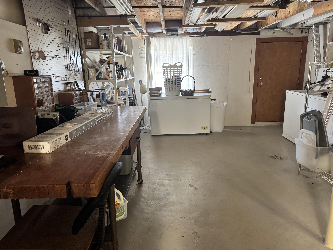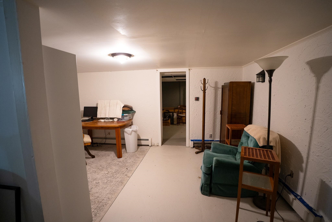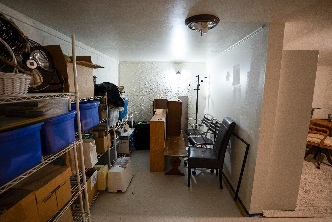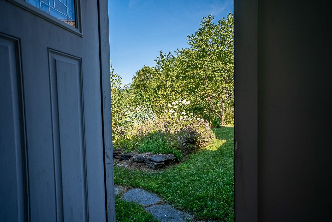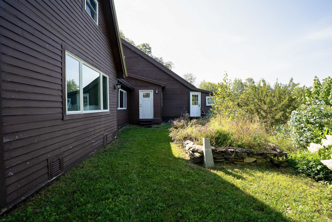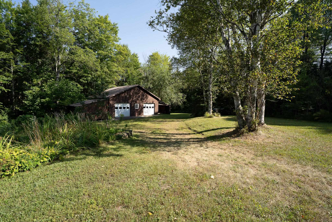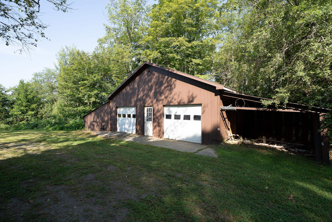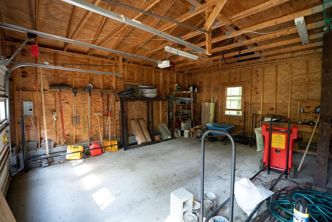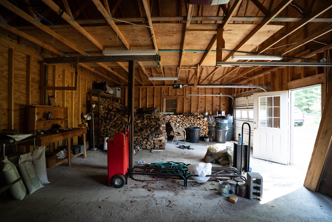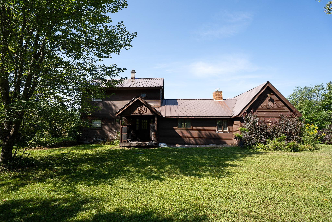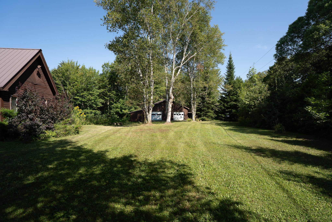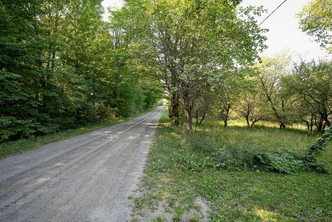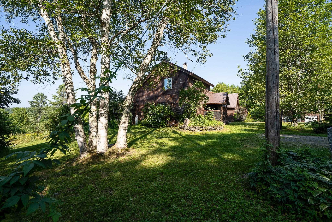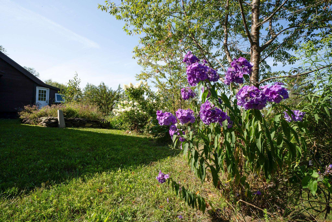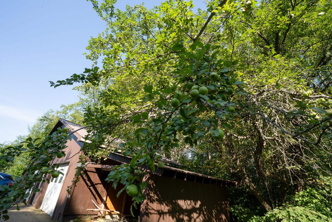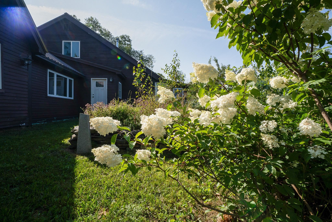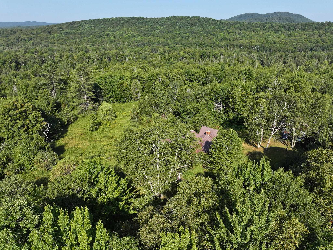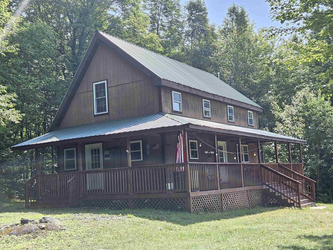1 of 51
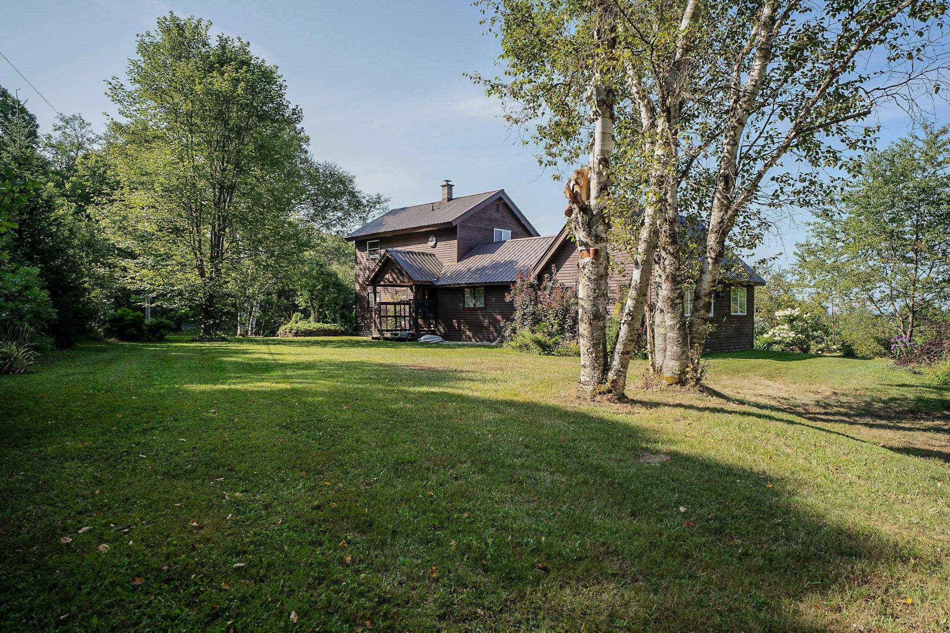
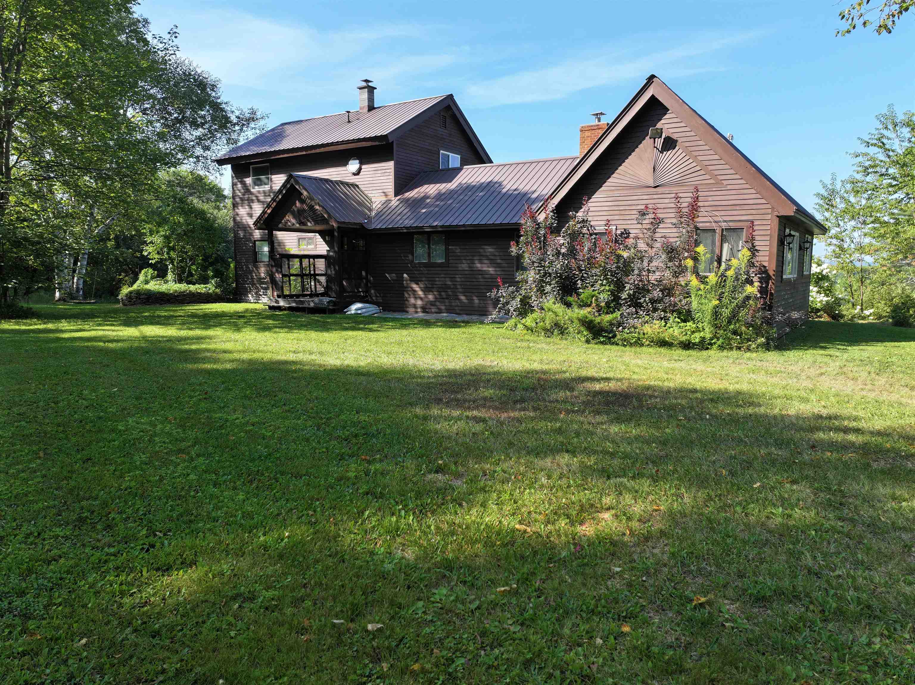
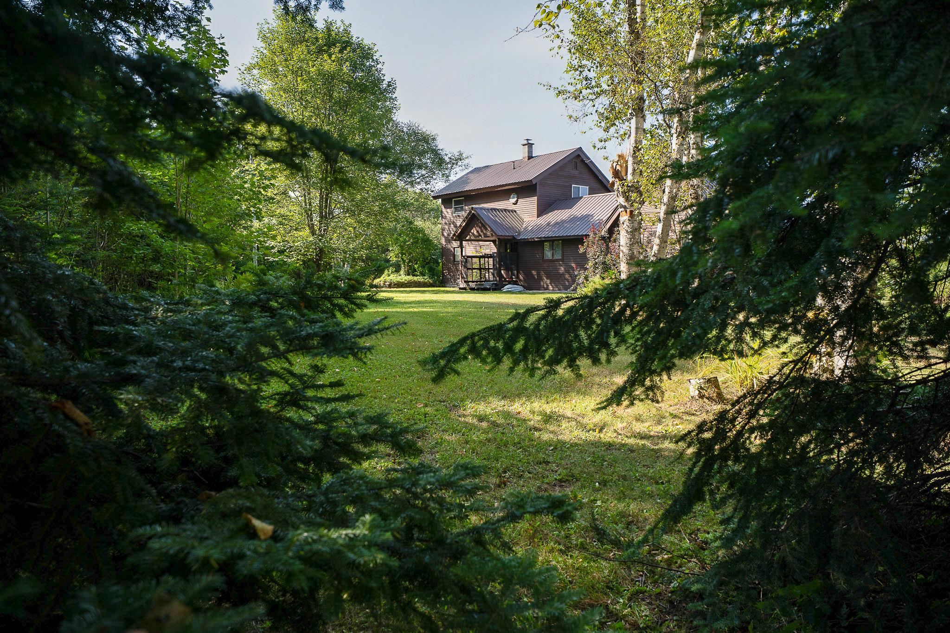
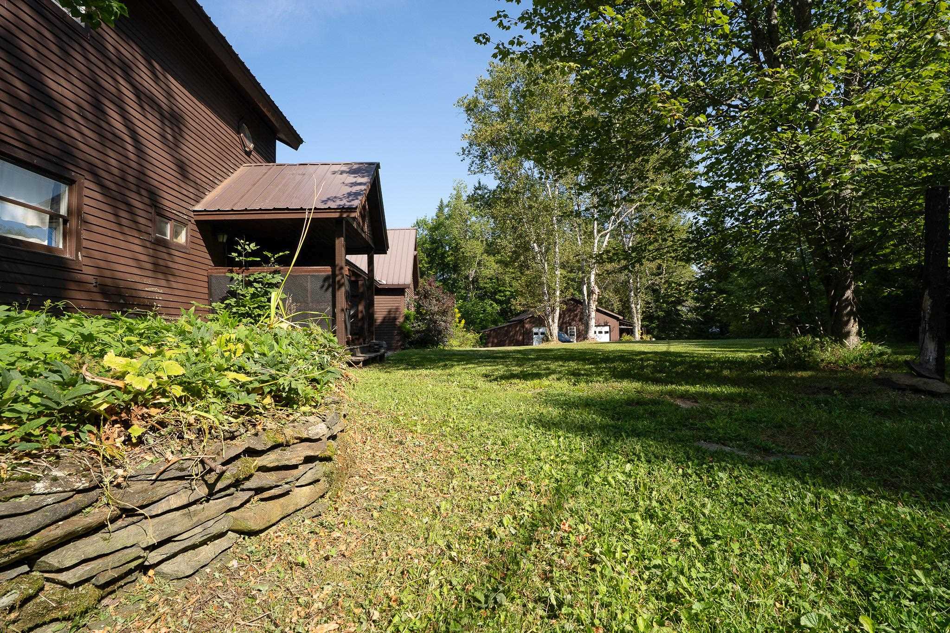
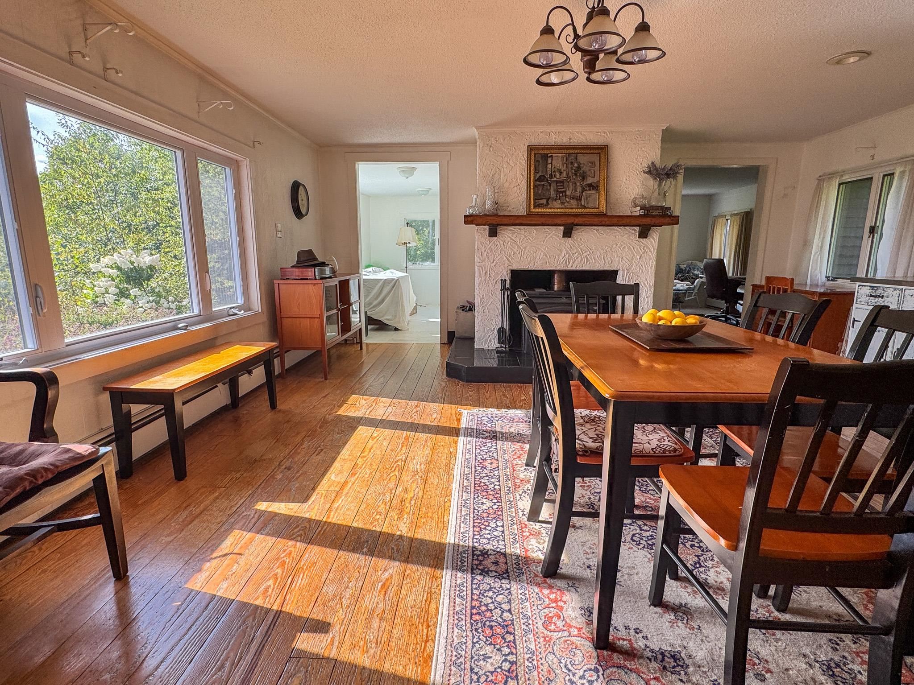
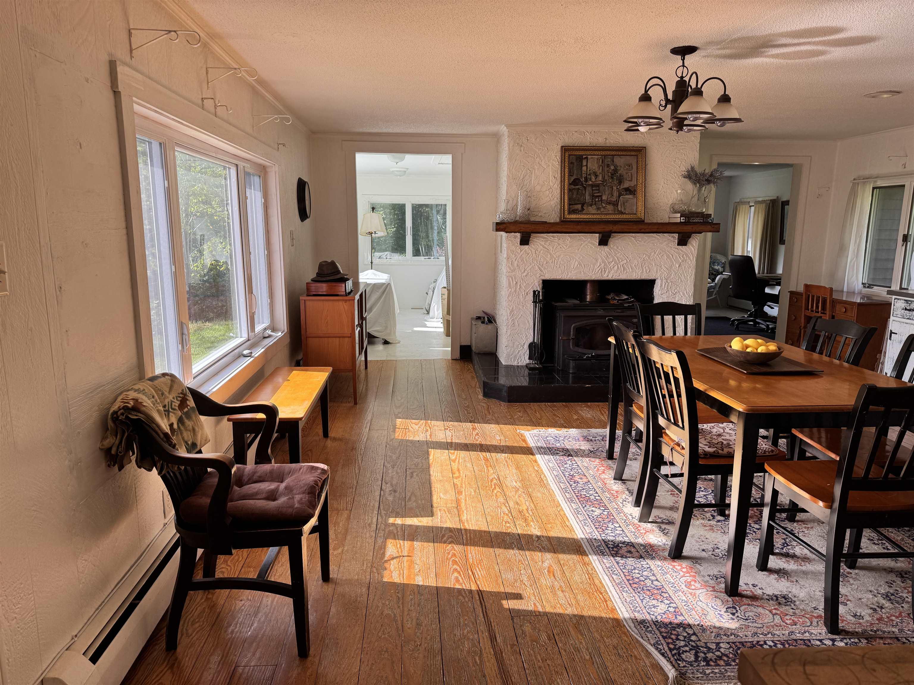
General Property Information
- Property Status:
- Active Under Contract
- Price:
- $399, 000
- Assessed:
- $0
- Assessed Year:
- County:
- VT-Caledonia
- Acres:
- 48.50
- Property Type:
- Single Family
- Year Built:
- 1969
- Agency/Brokerage:
- Amy Bedor
Parkway Realty - Bedrooms:
- 3
- Total Baths:
- 2
- Sq. Ft. (Total):
- 1805
- Tax Year:
- 2025
- Taxes:
- $4, 935
- Association Fees:
Wonderful home on 48.5 acres. This home is surrounded by established perennials and fruit trees and boasts plenty of lawn space for family fun, pets, and outdoor activities. Inside you'll see a spacious, well kept home with European Cottage touches. The generous kitchen and dining area has a lovely stucco hearth, beautiful wood floor, lots of natural light and plenty of counter space and cabinets. Directly connected to the kitchen are two bright bonus rooms that can be used for bedrooms for office or craft use. The living room continues the cottage vibe with exposed beams and stucco accent walls. The wood stove is sure to add another layer of coziness. Step out the living room sliding glass doors and you'll find a year round porch that is perfect for reading, game playing or just relaxing. Finishing out the first floor is a bedroom with window seat and a full bath. Upstairs there are 2 more bedrooms and another full bath. The dry, partially finished basement offers plenty of storage with a walkout door to the yard. And to finish it all off there's a large 2 car garage with a lean to! Schedule a showing to make this homestead your own!
Interior Features
- # Of Stories:
- 2
- Sq. Ft. (Total):
- 1805
- Sq. Ft. (Above Ground):
- 1805
- Sq. Ft. (Below Ground):
- 0
- Sq. Ft. Unfinished:
- 1041
- Rooms:
- 7
- Bedrooms:
- 3
- Baths:
- 2
- Interior Desc:
- Ceiling Fan, 1 Fireplace, Kitchen/Dining, Vaulted Ceiling, Attic with Pulldown
- Appliances Included:
- Dishwasher, Dryer, Electric Range, Refrigerator, Washer
- Flooring:
- Carpet, Ceramic Tile, Softwood
- Heating Cooling Fuel:
- Water Heater:
- Basement Desc:
- Concrete, Daylight, Storage Space, Walkout
Exterior Features
- Style of Residence:
- Cape
- House Color:
- Time Share:
- No
- Resort:
- Exterior Desc:
- Exterior Details:
- Garden Space, Enclosed Porch
- Amenities/Services:
- Land Desc.:
- Country Setting, Landscaped, Level, Mountain View, Pond, Sloping, Near Snowmobile Trails, Near ATV Trail
- Suitable Land Usage:
- Roof Desc.:
- Metal
- Driveway Desc.:
- Gravel
- Foundation Desc.:
- Concrete
- Sewer Desc.:
- 1000 Gallon, Conventional Leach Field
- Garage/Parking:
- Yes
- Garage Spaces:
- 2
- Road Frontage:
- 1719
Other Information
- List Date:
- 2025-08-20
- Last Updated:


