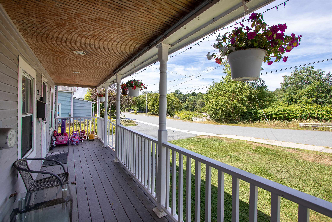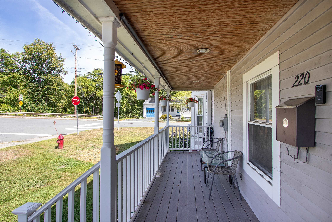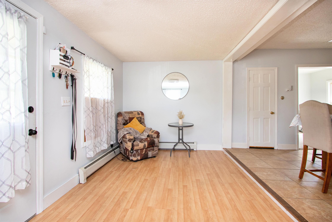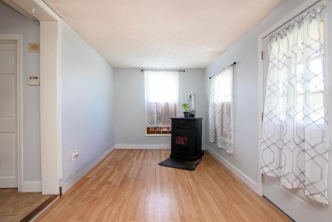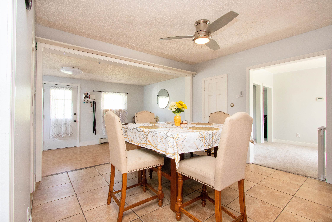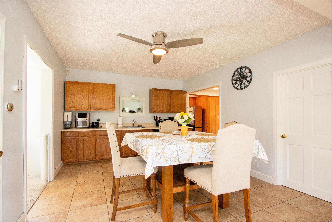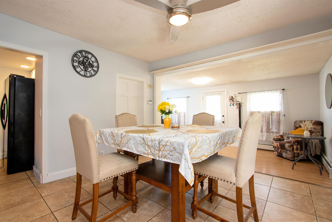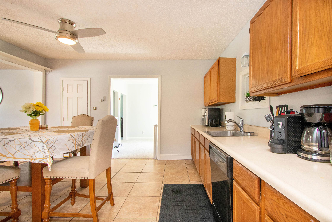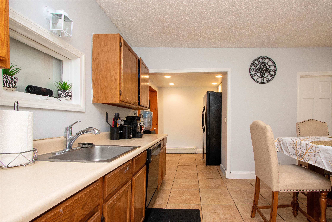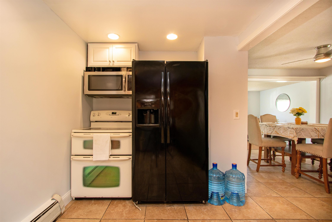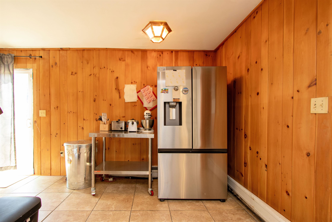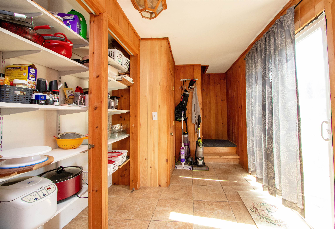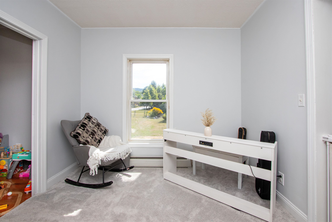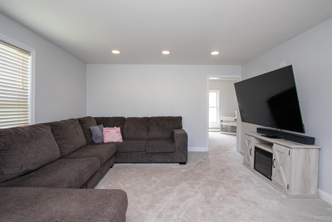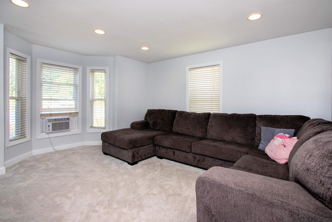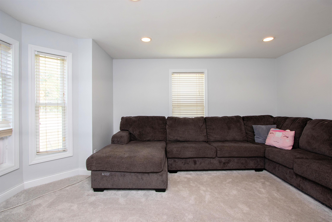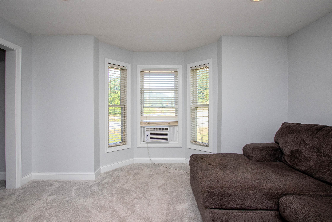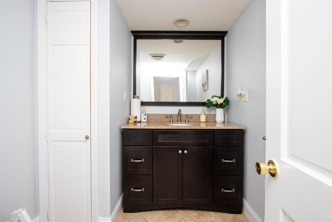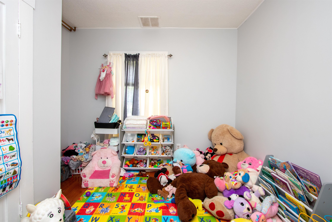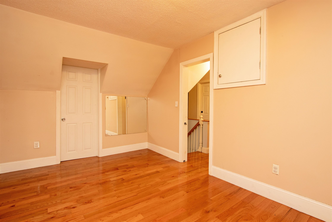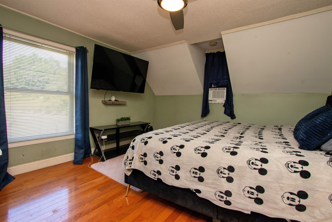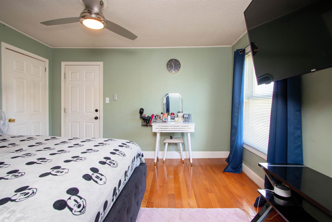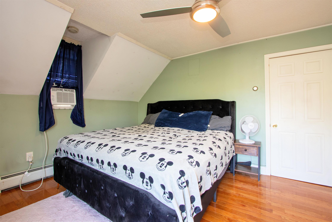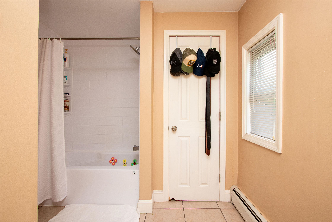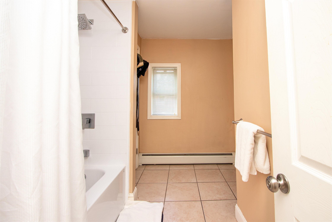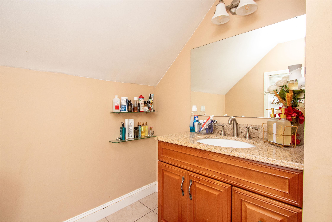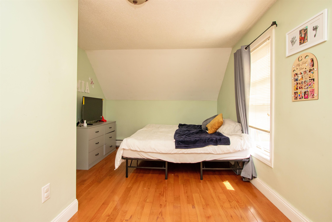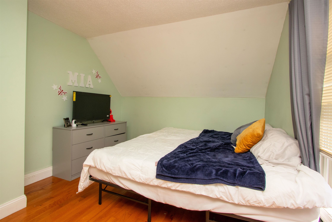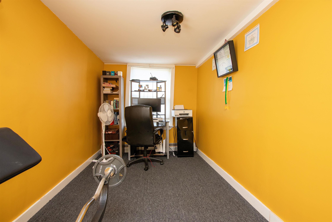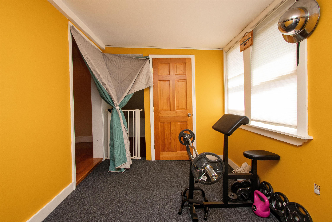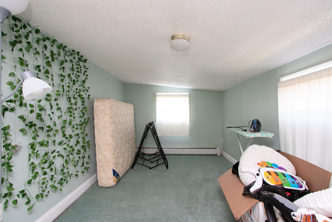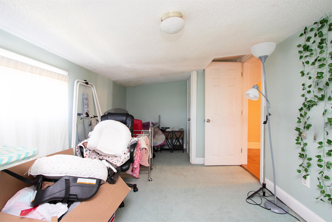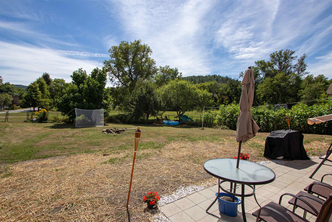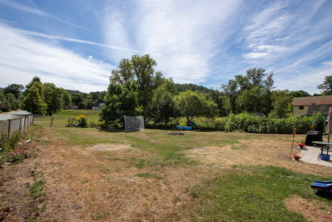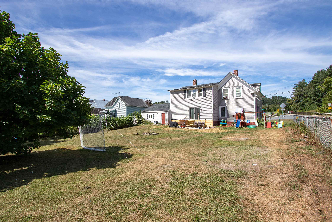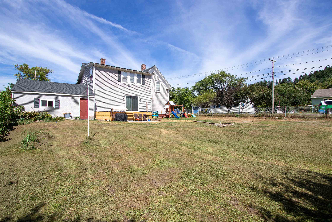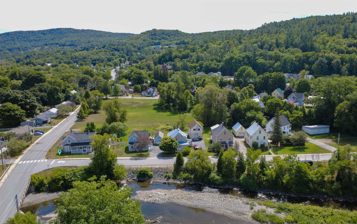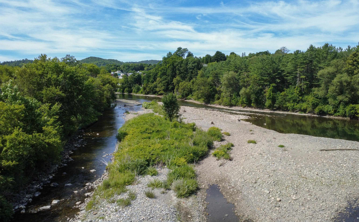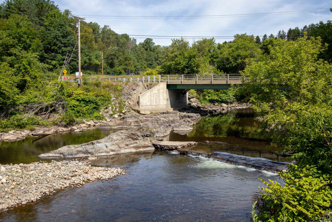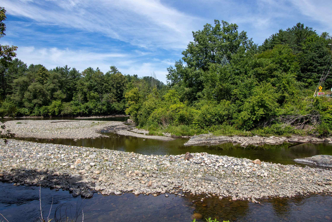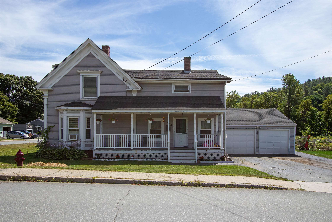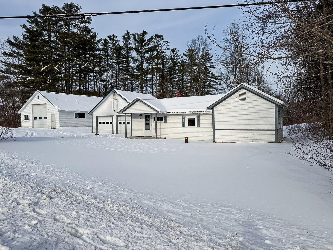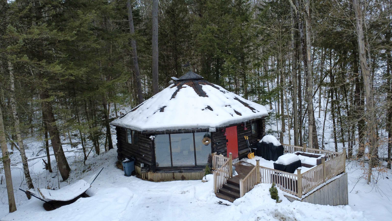1 of 47
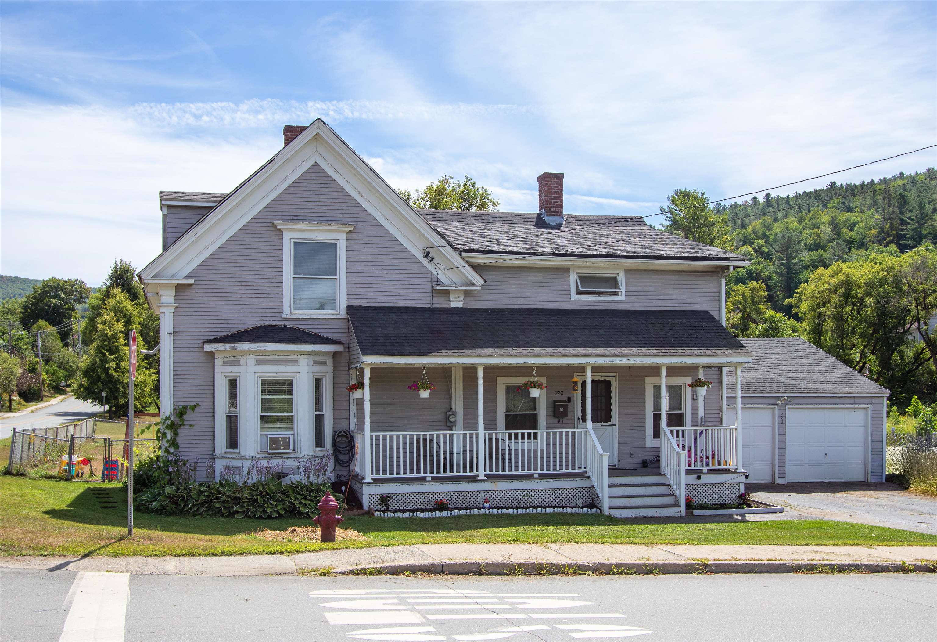
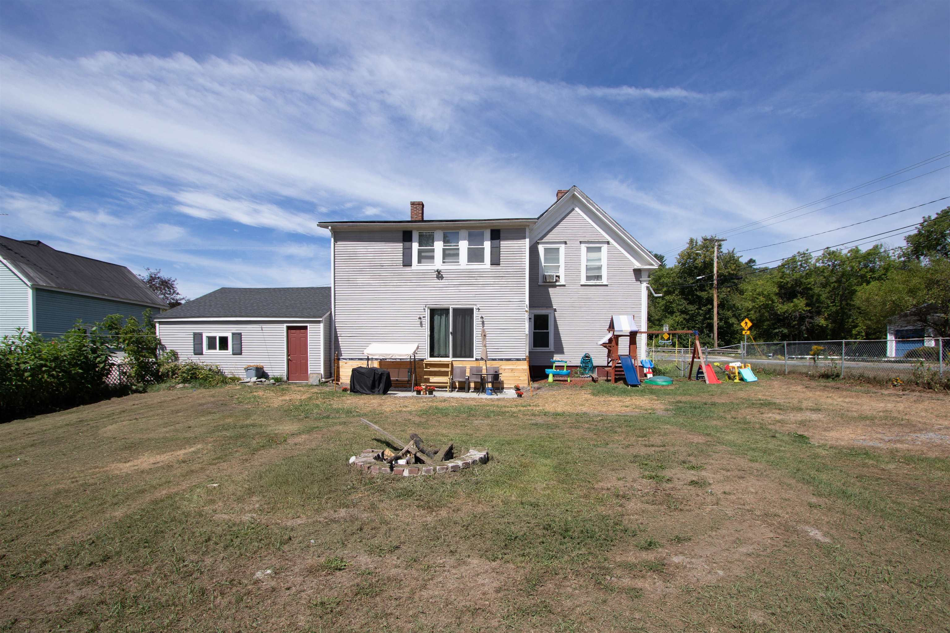
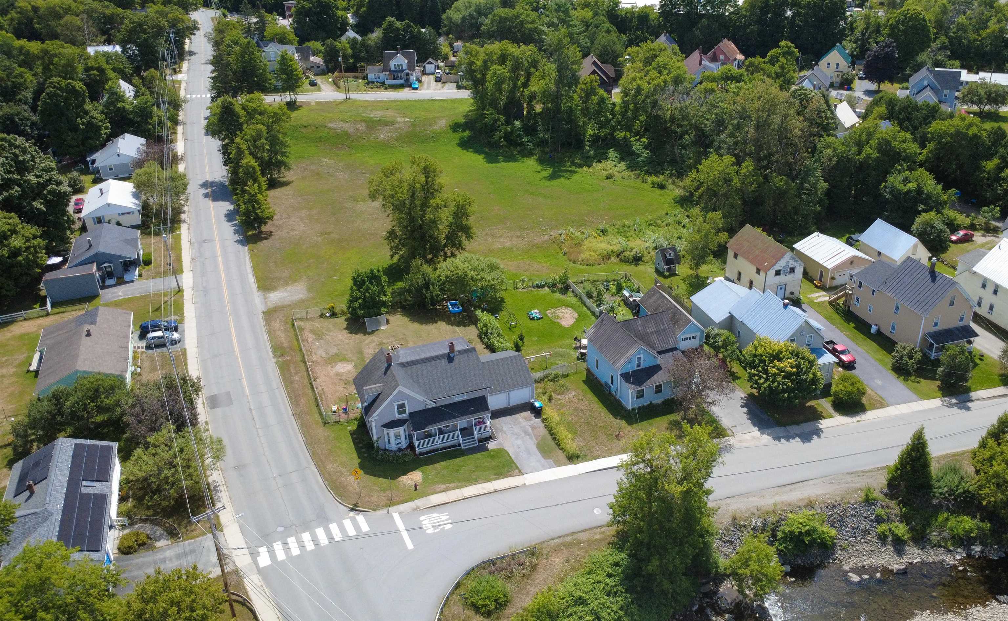
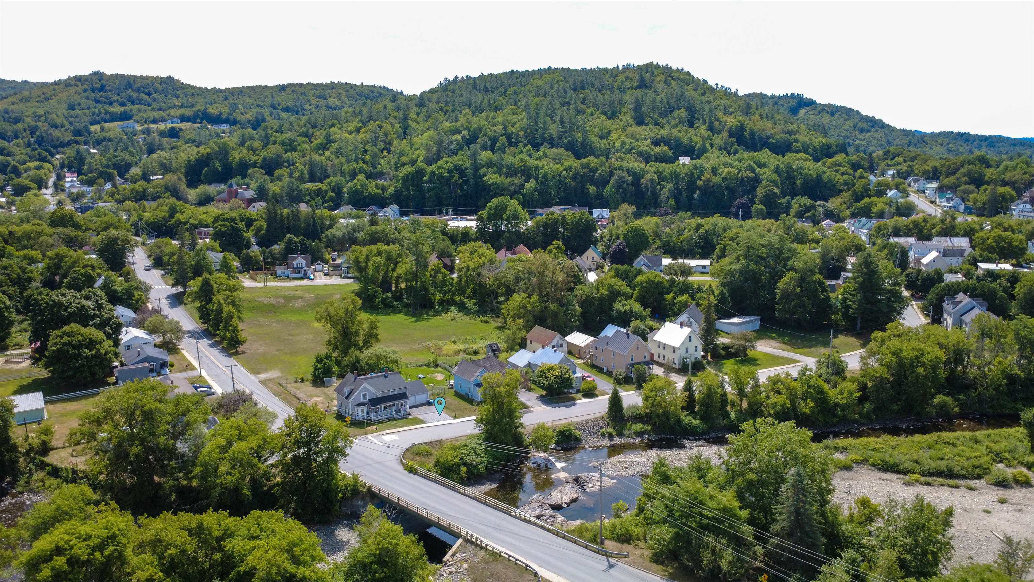
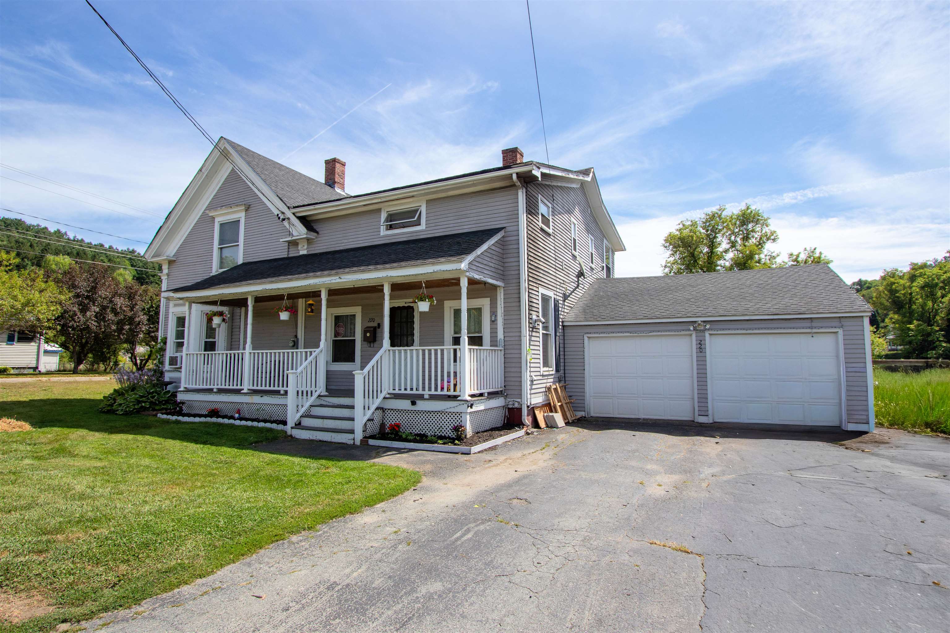
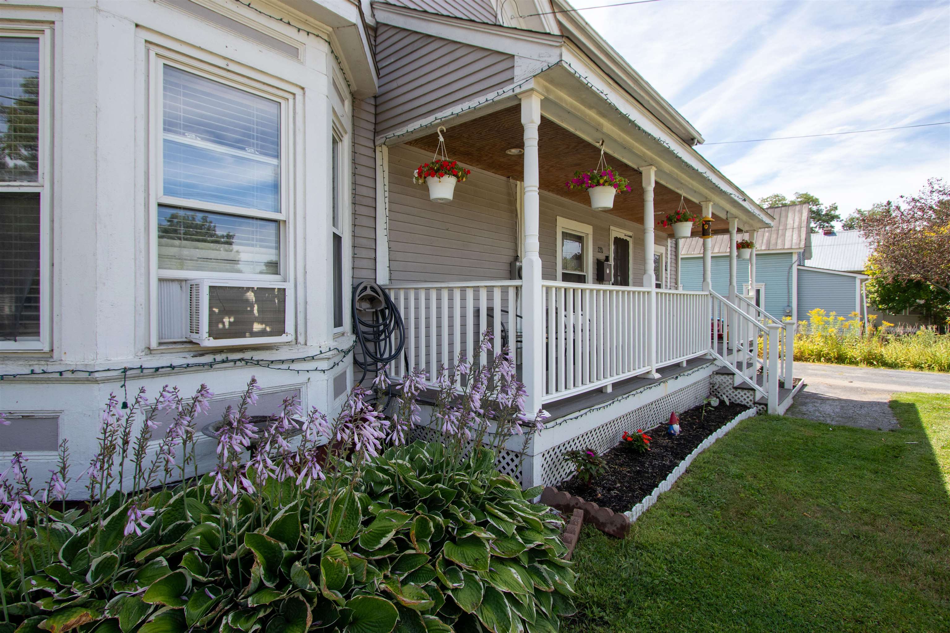
General Property Information
- Property Status:
- Active
- Price:
- $245, 000
- Assessed:
- $0
- Assessed Year:
- County:
- VT-Caledonia
- Acres:
- 0.24
- Property Type:
- Single Family
- Year Built:
- 1923
- Agency/Brokerage:
- Colton LeBoeuf
Tim Scott Real Estate - Bedrooms:
- 4
- Total Baths:
- 2
- Sq. Ft. (Total):
- 2151
- Tax Year:
- 2024
- Taxes:
- $4, 978
- Association Fees:
PRICE IMPROVEMENT!! Welcome to St. Johnsbury living where history, community, and convenience meet. This spacious in-town home puts you right at the center of it all. Just a short stroll to schools, restaurants, shops, and year-round community events, it’s perfect for anyone who loves being close to the energy of town. A brand new, professionally installed, propane wall heater will keep you warm on the second story. From your front porch, you can take in the view where the Passumpsic and Moose Rivers come together, or head to the nearby fishing platform and cast a line. Out back, the large, level, fenced-in yard offers plenty of space for gardens, play, or afternoons outdoors. Inside, the main level features a welcoming entry room that opens into a generous kitchen and dining area. The kitchen continues with an open pantry and sliding doors that lead directly to the backyard. A living room, office space, and half bath complete this level. Upstairs, a central sitting area creates a cozy landing spot, surrounded by four bedrooms and a spacious full bath. With its unbeatable location and balance of in-town convenience and outdoor space, this St. Johnsbury home makes it easy to enjoy the best of both worlds. CUFSH - Sellers are buying a local home and are under contract, they need to sell this home in order to proceed with the purchase of their dream home. Take advantage of this menu-style pricing!
Interior Features
- # Of Stories:
- 1.75
- Sq. Ft. (Total):
- 2151
- Sq. Ft. (Above Ground):
- 2151
- Sq. Ft. (Below Ground):
- 0
- Sq. Ft. Unfinished:
- 1152
- Rooms:
- 7
- Bedrooms:
- 4
- Baths:
- 2
- Interior Desc:
- Appliances Included:
- Flooring:
- Heating Cooling Fuel:
- Water Heater:
- Basement Desc:
- Dirt Floor, Basement Stairs
Exterior Features
- Style of Residence:
- Cape
- House Color:
- Time Share:
- No
- Resort:
- Exterior Desc:
- Exterior Details:
- Amenities/Services:
- Land Desc.:
- Corner, Landscaped, Level, Sidewalks, Street Lights, Trail/Near Trail, Walking Trails, Water View, In Town, Near Paths, Near Shopping, Neighborhood
- Suitable Land Usage:
- Roof Desc.:
- Shingle
- Driveway Desc.:
- Paved
- Foundation Desc.:
- Brick, Fieldstone
- Sewer Desc.:
- Public
- Garage/Parking:
- Yes
- Garage Spaces:
- 2
- Road Frontage:
- 215
Other Information
- List Date:
- 2025-08-20
- Last Updated:


