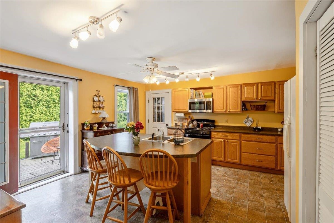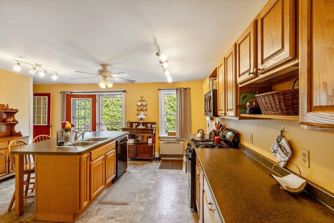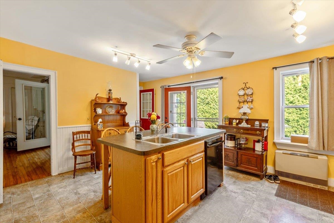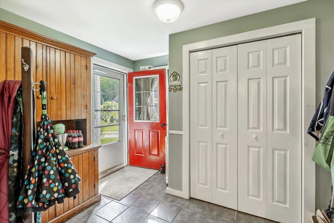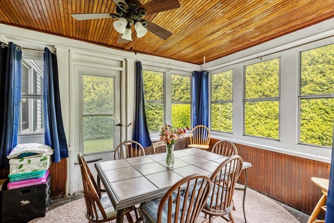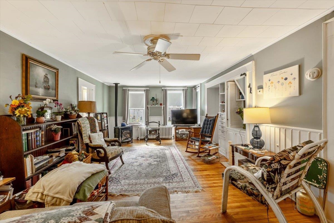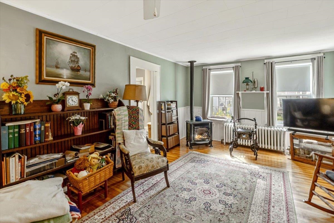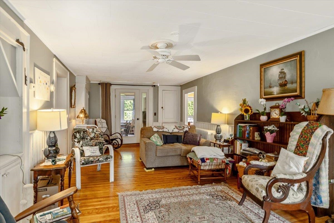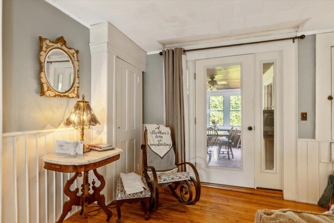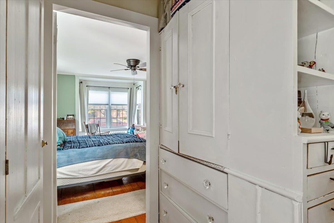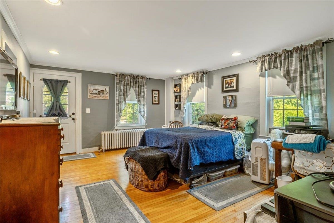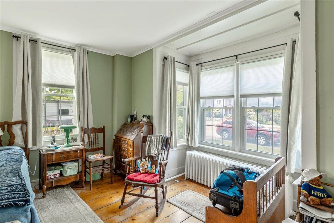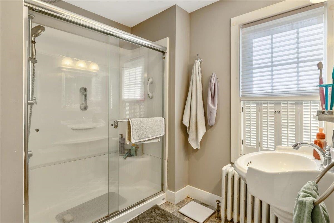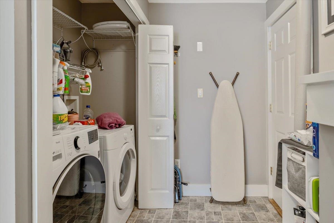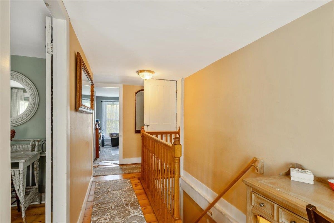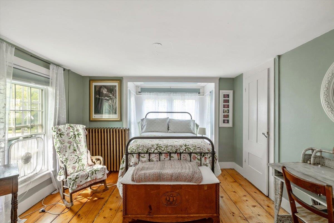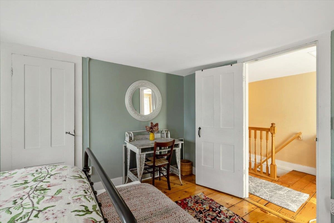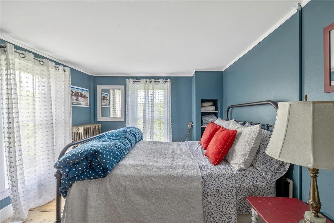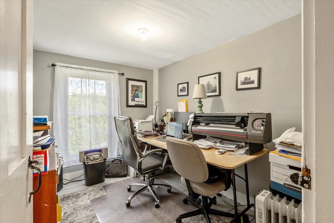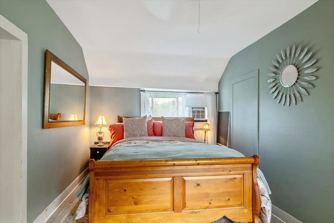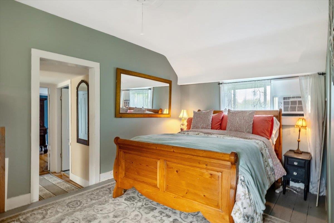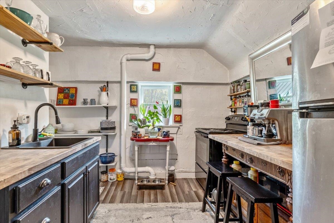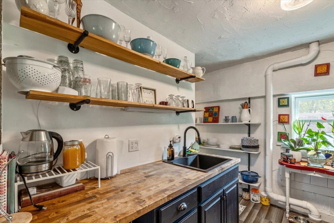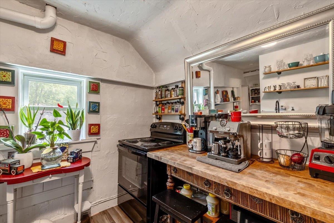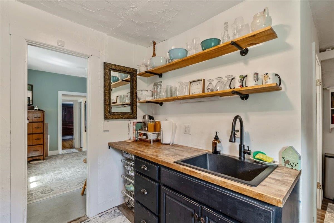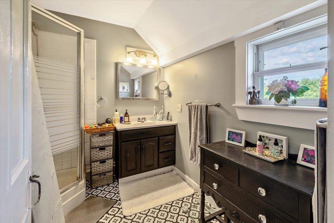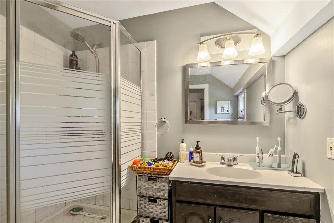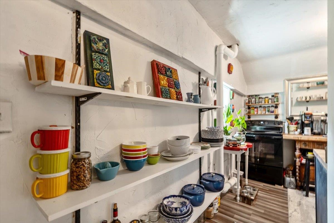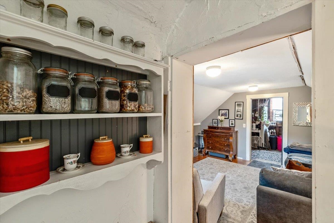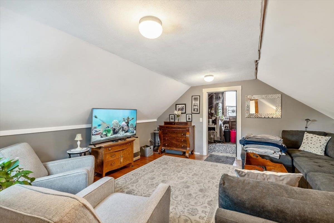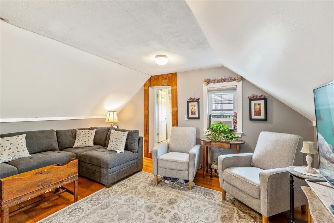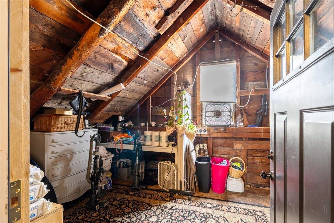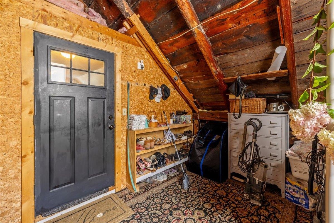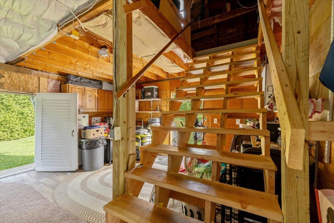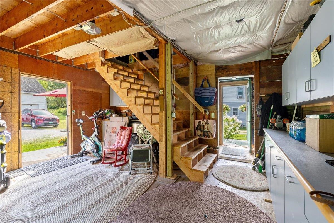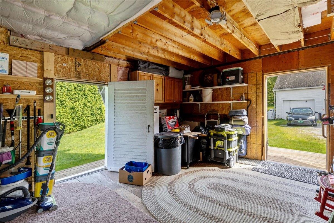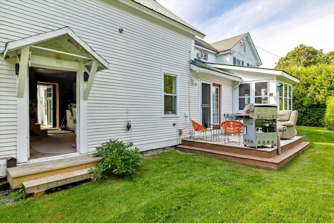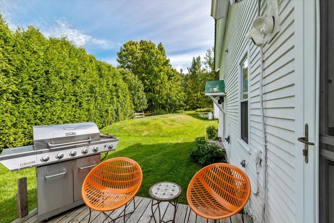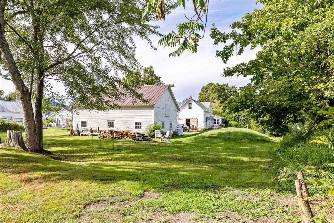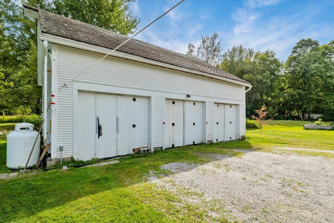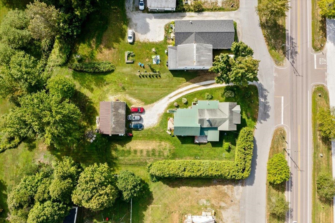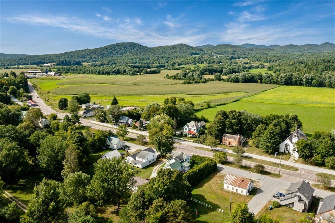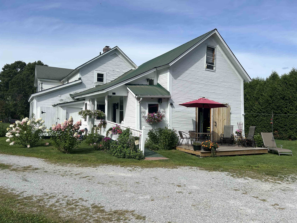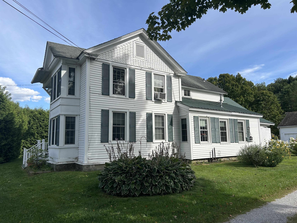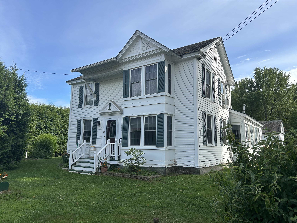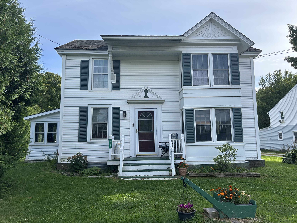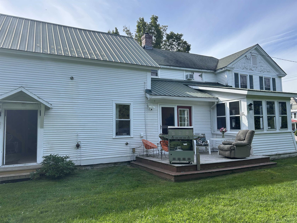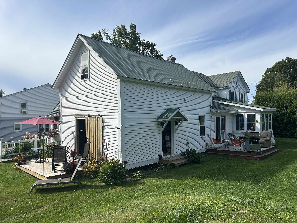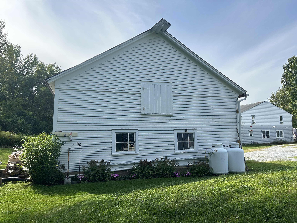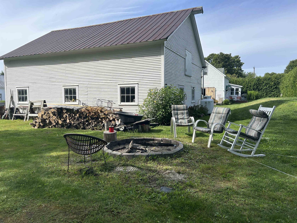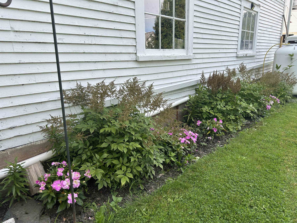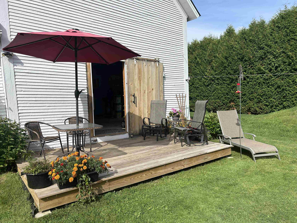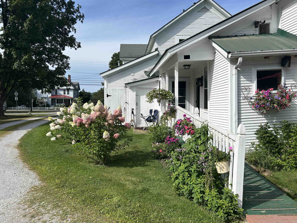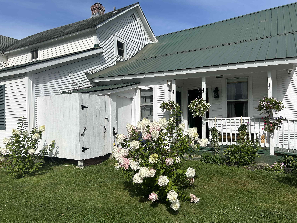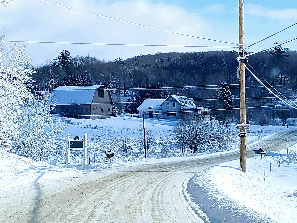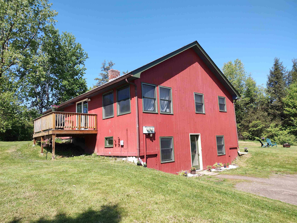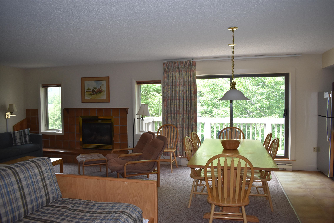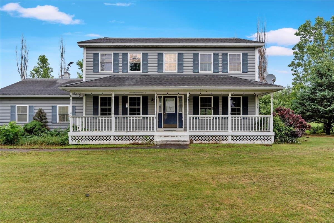1 of 60
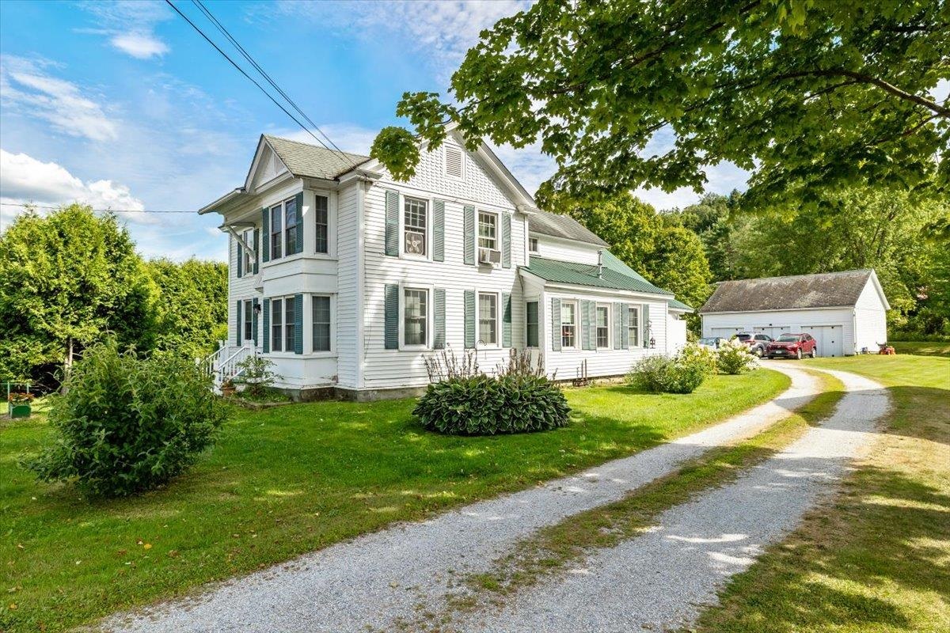
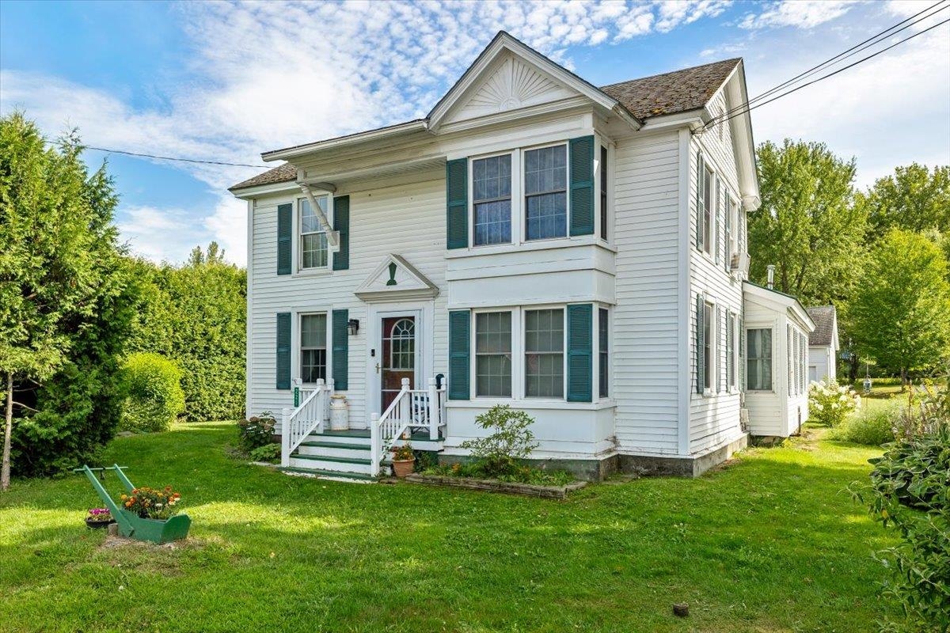
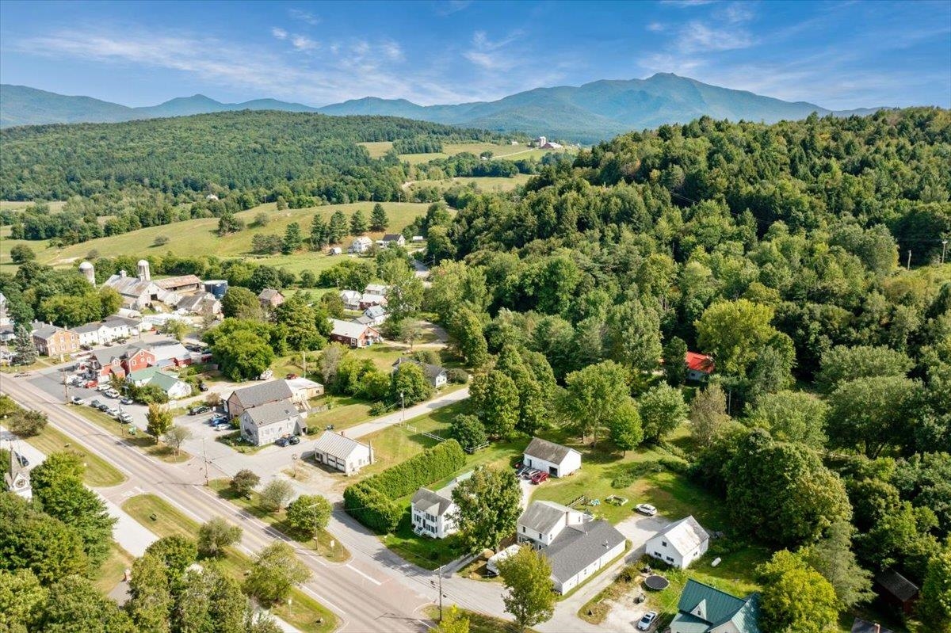
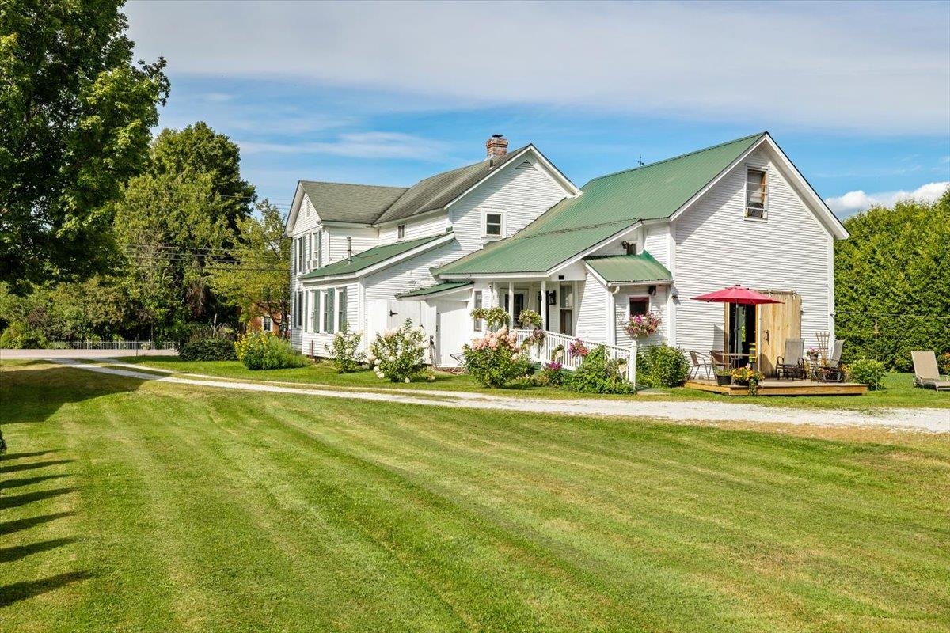
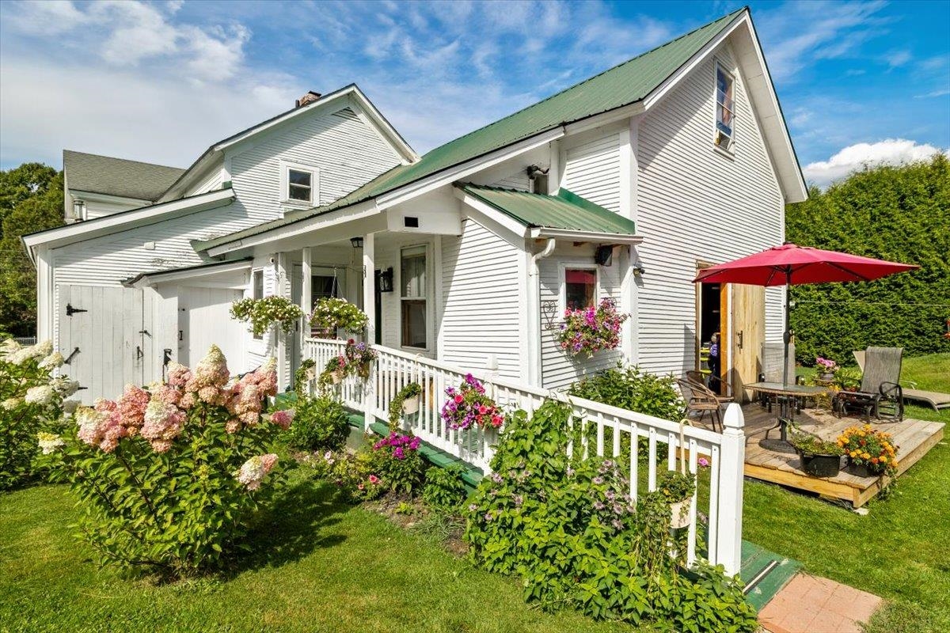
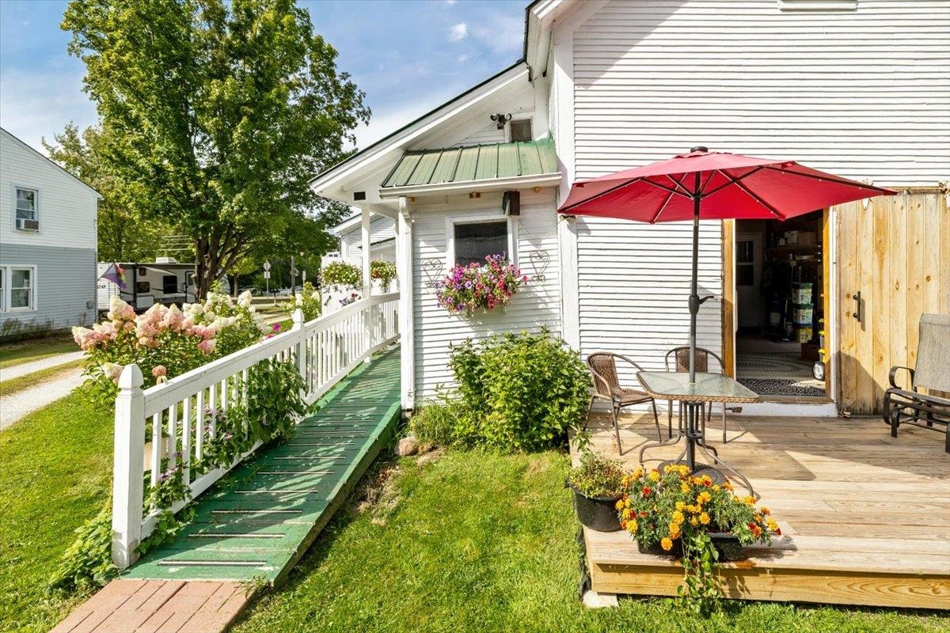
General Property Information
- Property Status:
- Active
- Price:
- $425, 000
- Assessed:
- $0
- Assessed Year:
- County:
- VT-Lamoille
- Acres:
- 0.58
- Property Type:
- Single Family
- Year Built:
- 1850
- Agency/Brokerage:
- Jill Richardson
RE/MAX North Professionals - Bedrooms:
- 3
- Total Baths:
- 2
- Sq. Ft. (Total):
- 2549
- Tax Year:
- 2025
- Taxes:
- $5, 201
- Association Fees:
Charming Victorian home with in-law space! A new ramp entry provides easy access to a welcoming mudroom with a storage closet. The open kitchen features an island, a walk-in pantry, newer refrigerator and newer gas cooking stove . The living room has a cozy gas heat stove, hardwood floors, charming wainscoting, and built-ins. There’s a three-season side porch for the warmer months. Currently, two rooms on the main floor are used as bedrooms, but they can be converted into a formal dining room, or another office space or continue to use as bedrooms. The first floor also has a large three-quarter bathroom with walk in shower & laundry. Upstairs, there are beautiful wide pine softwood floors, two more bedrooms, and an office. At the end of the hall, you’ll find the in-law space, which includes a bedroom, a kitchenette, a three-quarter bath, and a living area with a separate back entrance. There’s ample storage throughout the house, and don’t miss the outdoor shower! The septic system was replaced in 2020. A detached three-car garage with a second-floor loft storage area recently reinforced. The expansive backyard has been cleared to the old rail bed. Enjoy the evening by the outside fire pit. Extensive beautiful perennial plants surround the house! There’s a village playground, a village market, and a health center all within walking distance. The house is also on the CCTA bus route. OPEN HOUSE: Saturday, August 23, 10:00 AM - 12:00 PM
Interior Features
- # Of Stories:
- 2
- Sq. Ft. (Total):
- 2549
- Sq. Ft. (Above Ground):
- 2549
- Sq. Ft. (Below Ground):
- 0
- Sq. Ft. Unfinished:
- 1216
- Rooms:
- 9
- Bedrooms:
- 3
- Baths:
- 2
- Interior Desc:
- In-Law Suite, Kitchen Island, Kitchen/Dining, Natural Woodwork, Walk-in Pantry, 1st Floor Laundry
- Appliances Included:
- Dishwasher, Dryer, Range Hood, Freezer, Microwave, Gas Range, Refrigerator, Washer
- Flooring:
- Ceramic Tile, Hardwood, Laminate, Softwood
- Heating Cooling Fuel:
- Water Heater:
- Basement Desc:
- Concrete Floor, Full, Sump Pump, Unfinished, Interior Access
Exterior Features
- Style of Residence:
- Antique, Victorian
- House Color:
- White
- Time Share:
- No
- Resort:
- Exterior Desc:
- Exterior Details:
- Porch, Covered Porch
- Amenities/Services:
- Land Desc.:
- Level, Recreational, Near Shopping, Near Public Transportatn
- Suitable Land Usage:
- Roof Desc.:
- Metal, Architectural Shingle
- Driveway Desc.:
- Gravel
- Foundation Desc.:
- Concrete, Stone
- Sewer Desc.:
- 1000 Gallon, Mound, Septic
- Garage/Parking:
- Yes
- Garage Spaces:
- 3
- Road Frontage:
- 60
Other Information
- List Date:
- 2025-08-20
- Last Updated:


