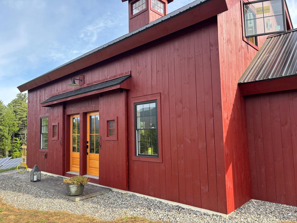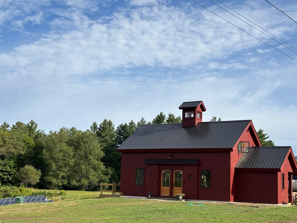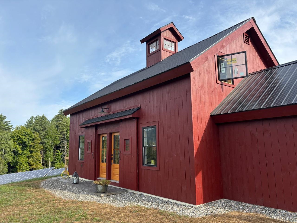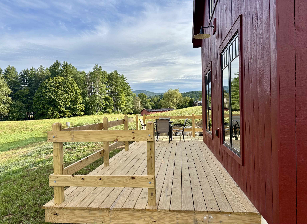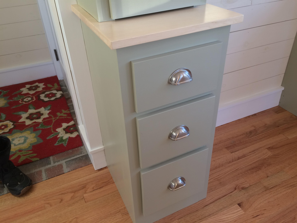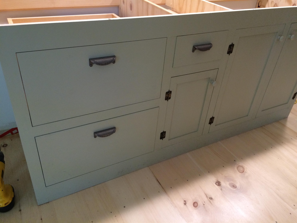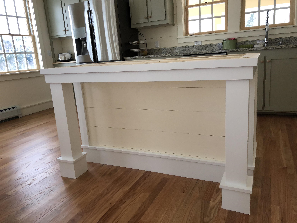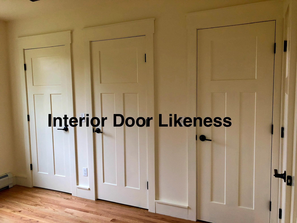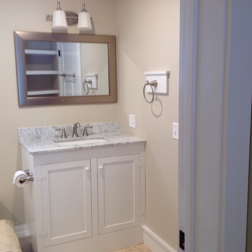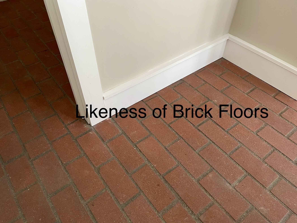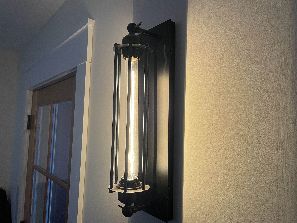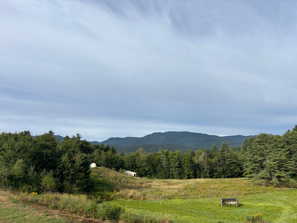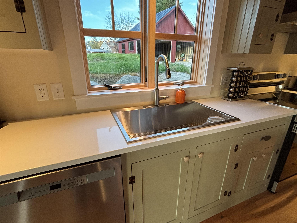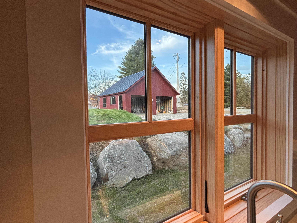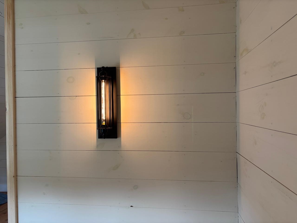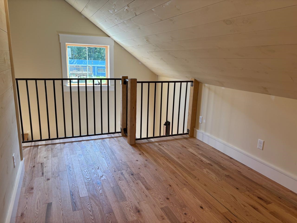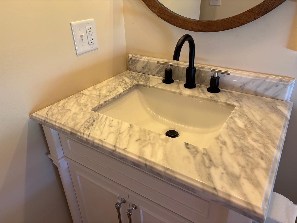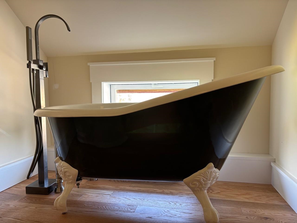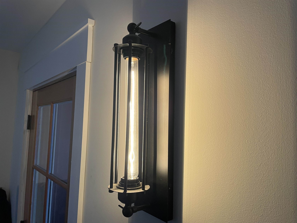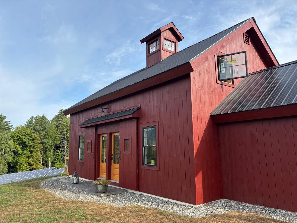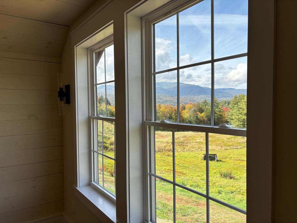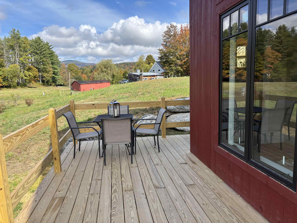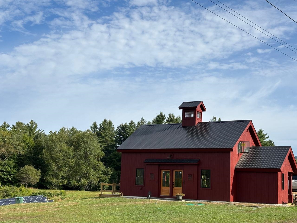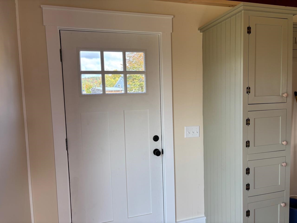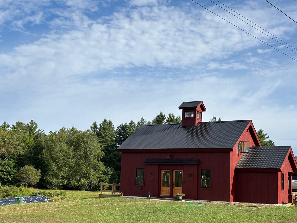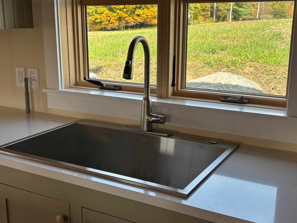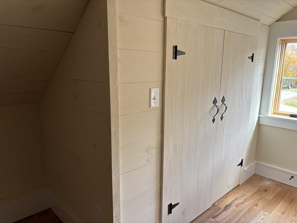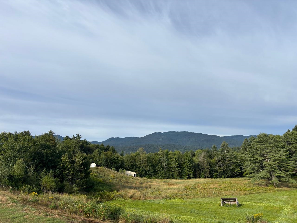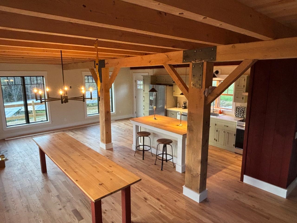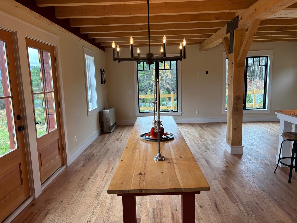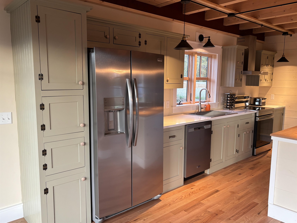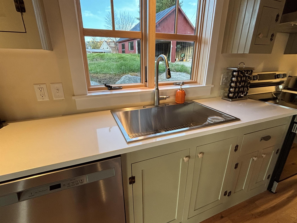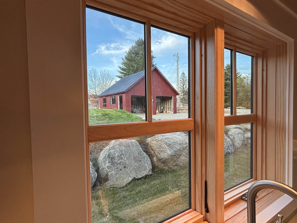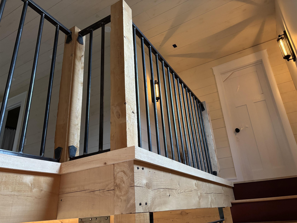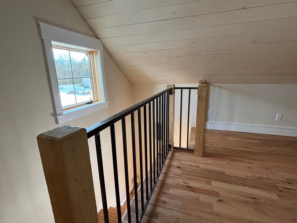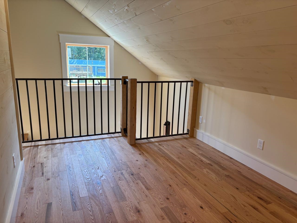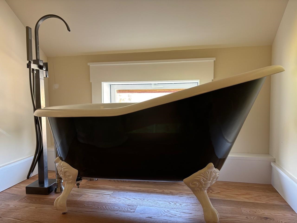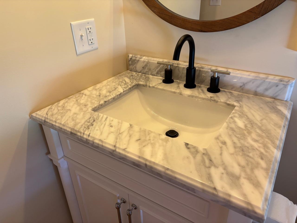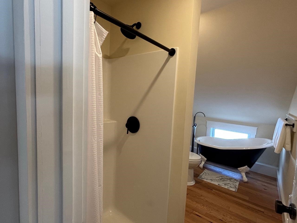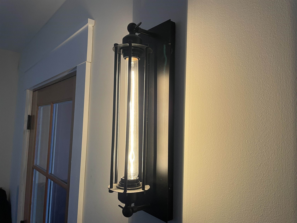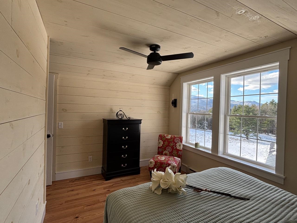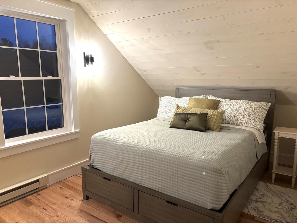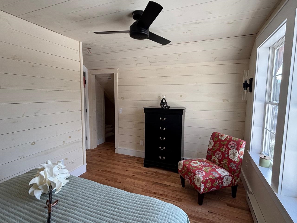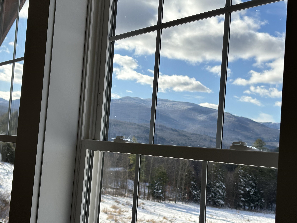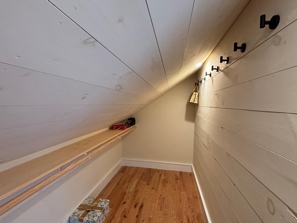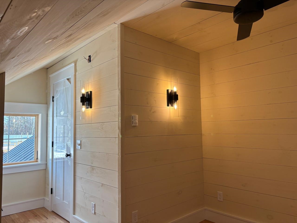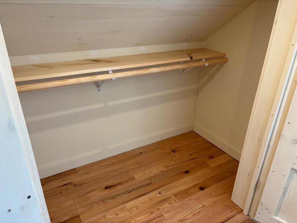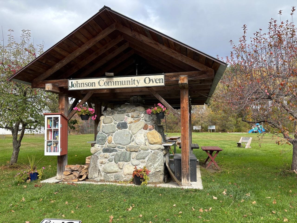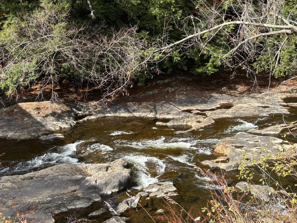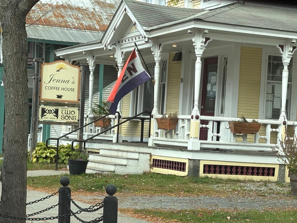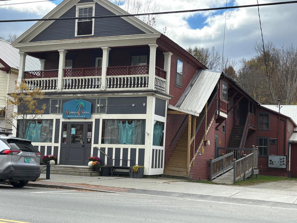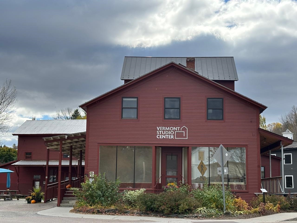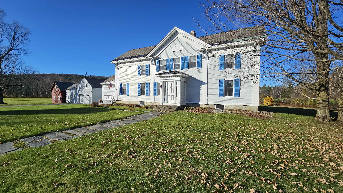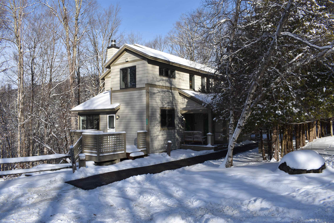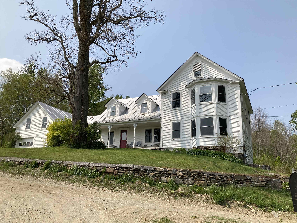1 of 58
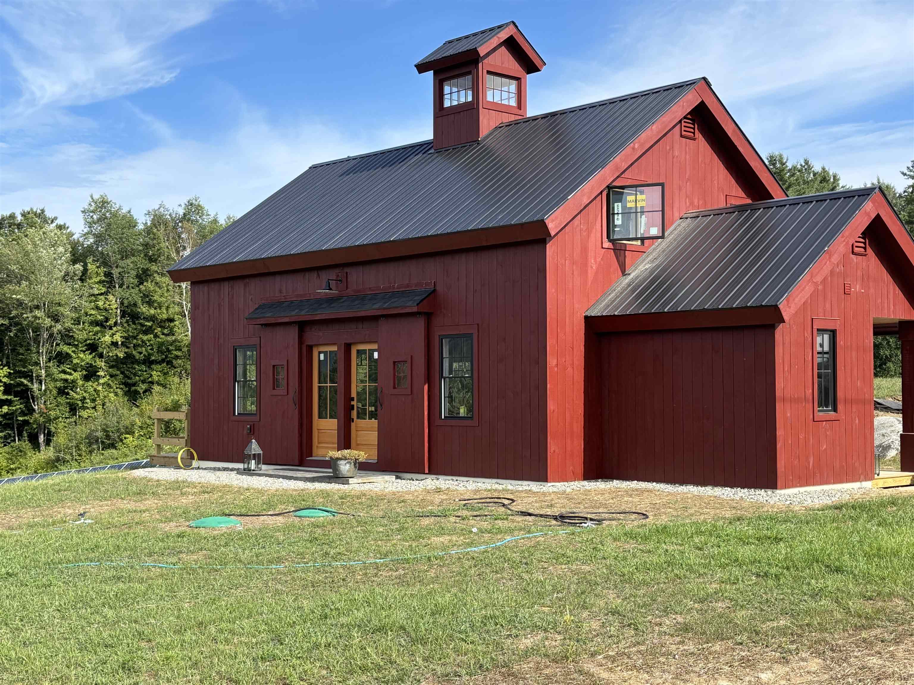
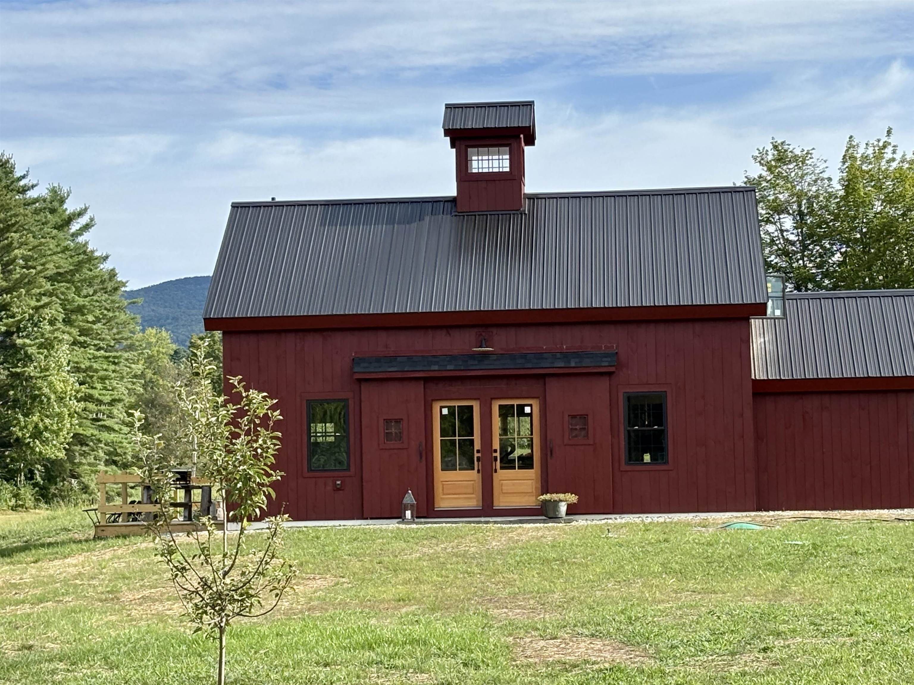
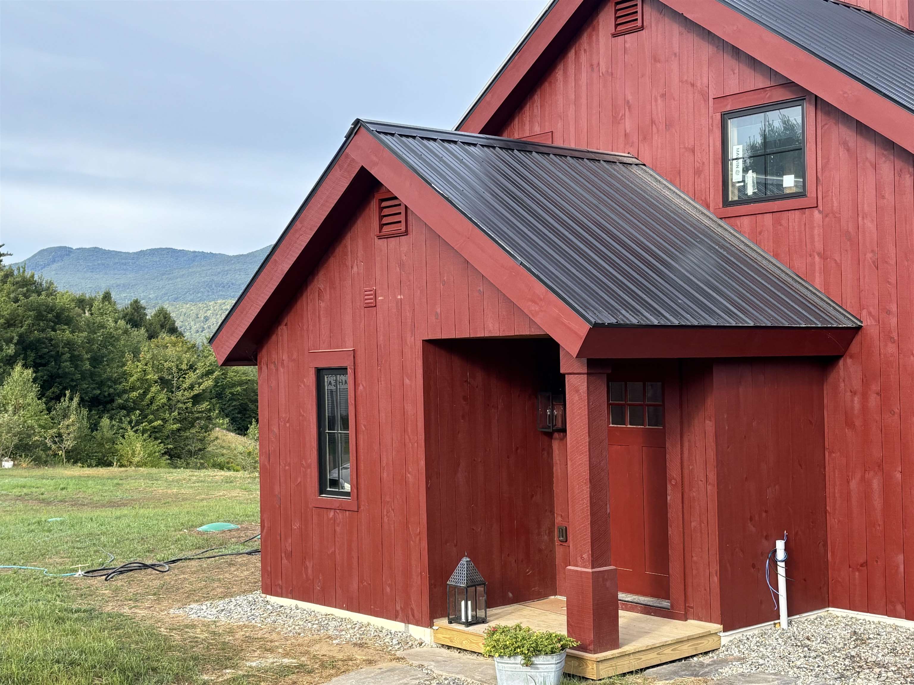
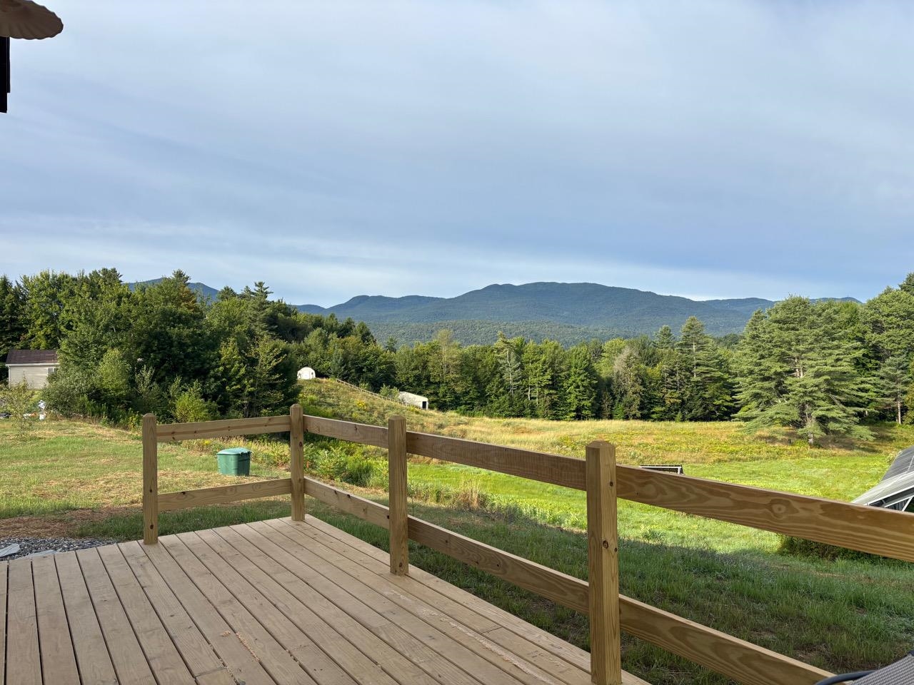
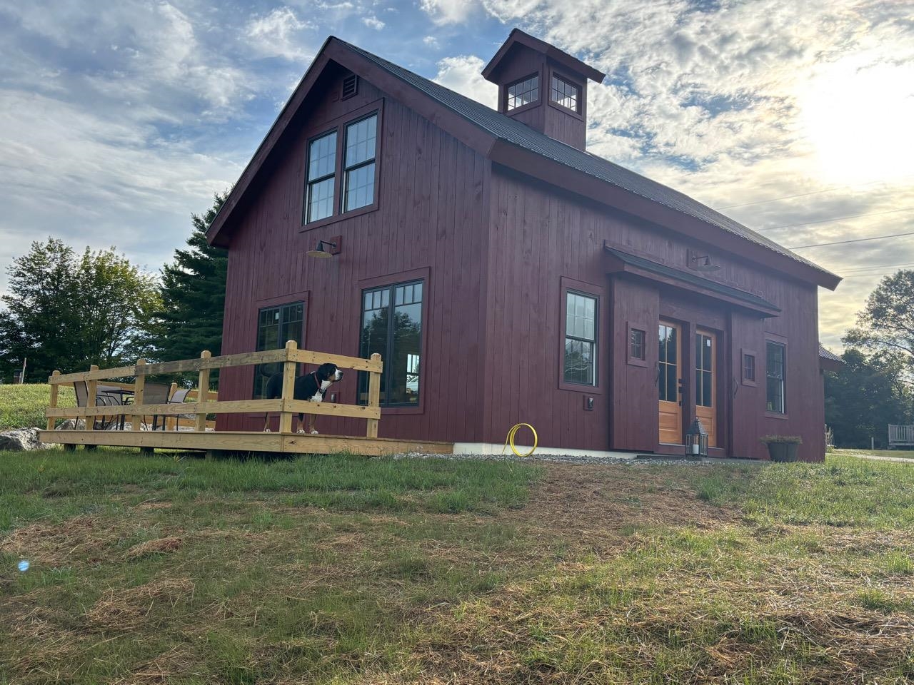
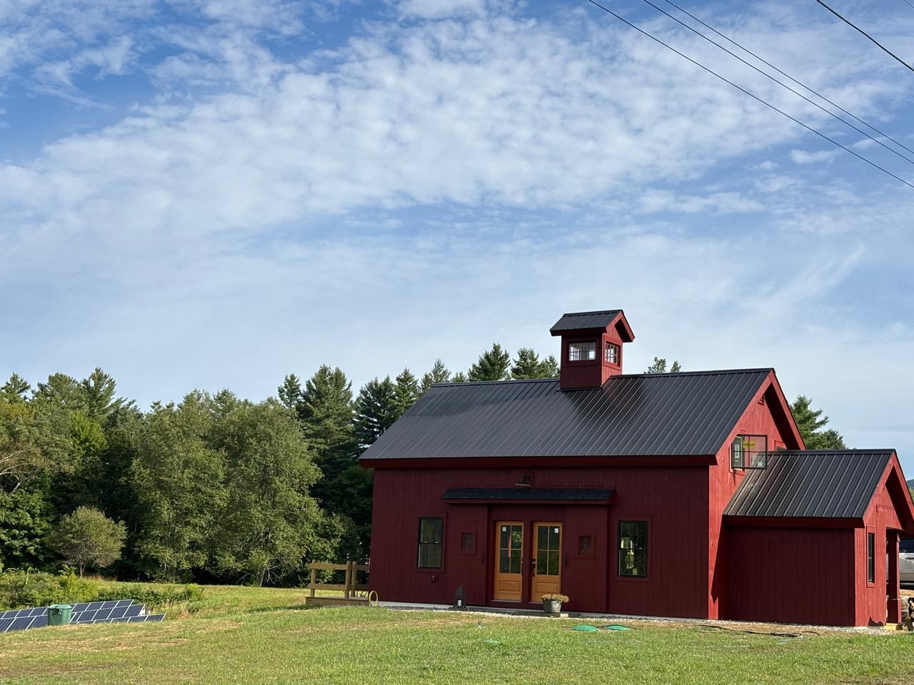
General Property Information
- Property Status:
- Active
- Price:
- $595, 000
- Assessed:
- $0
- Assessed Year:
- County:
- VT-Lamoille
- Acres:
- 1.00
- Property Type:
- Single Family
- Year Built:
- 2025
- Agency/Brokerage:
- Jane Barbour
Barbour Real Estate, Inc. - Bedrooms:
- 2
- Total Baths:
- 2
- Sq. Ft. (Total):
- 1518
- Tax Year:
- Taxes:
- $0
- Association Fees:
BRAND NEW Carriage House Barn Home AND just added, a 2 car HEATED AND FINISHED GARAGE. Sitting high above it all. Enjoy superb mountain views from the private deck and almost every room. Just 30 minutes from Smuggs for skiing adventures! Another Barbour Construction Custom Home. Like so many previous builds, you’ll find many of the finishes that make these homes so vibrant such as Massive VT-Made Rustic Beams, Top-of-the Line Marvin windows, gorgeous Red Oak hardwood floors, Mudroom w/brick floor, shiplap walls and ceilings, a handcrafted kitchen with magical quartz counters & a copious central island around which to gather for food & conversation. The home comes with all stainless steel appliances. There’s a designated dining area near the double doors. Handcrafted iron railings that lead to a sitting room/office are the creation of local artisan Shane Earle of Unbroken. The 2nd level is also home to 2 bedrooms, a full bath w/a shower & Extra Special Clawfoot Soaking Tub. The primary bedroom is outfitted with a walk-in closet and enjoys Lovely Mountain Views. Enjoy the close proximity to 3 major ski areas. Approximately 1 mile away is the popular Lamoille Rail Trail for walking and biking. Just down the hill you’ll enjoy Johnson’s hub of activity in a quaint VT. Village where you can find eateries & stores. VT. University is a walk away where you'll have access to a full fledged exercise facility. Owner is a VT. Licensed Real Estate Agent
Interior Features
- # Of Stories:
- 1.5
- Sq. Ft. (Total):
- 1518
- Sq. Ft. (Above Ground):
- 1518
- Sq. Ft. (Below Ground):
- 0
- Sq. Ft. Unfinished:
- 0
- Rooms:
- 8
- Bedrooms:
- 2
- Baths:
- 2
- Interior Desc:
- Ceiling Fan, Dining Area, Kitchen Island, Soaking Tub, Walk-in Closet, 1st Floor Laundry
- Appliances Included:
- Dishwasher, Dryer, Range Hood, Electric Range, Refrigerator, Washer
- Flooring:
- Brick, Hardwood
- Heating Cooling Fuel:
- Water Heater:
- Basement Desc:
Exterior Features
- Style of Residence:
- Craftsman
- House Color:
- Red
- Time Share:
- No
- Resort:
- Exterior Desc:
- Exterior Details:
- Deck, Garden Space, Covered Porch, Window Screens
- Amenities/Services:
- Land Desc.:
- Country Setting, Landscaped, Level, Mountain View, Open, View, Near Paths, Near Shopping
- Suitable Land Usage:
- Residential
- Roof Desc.:
- Metal
- Driveway Desc.:
- Crushed Stone
- Foundation Desc.:
- Concrete Slab
- Sewer Desc.:
- Leach Field at Grade, On-Site Septic Exists, Septic Design Available
- Garage/Parking:
- Yes
- Garage Spaces:
- 2
- Road Frontage:
- 344
Other Information
- List Date:
- 2025-08-20
- Last Updated:


