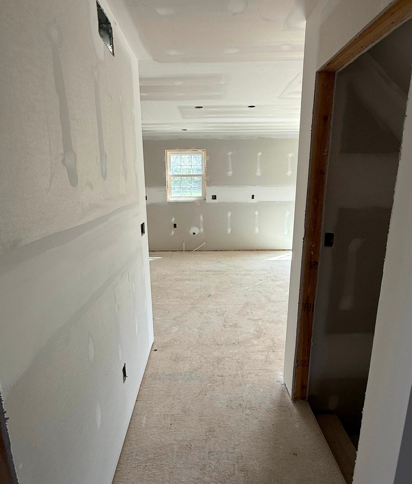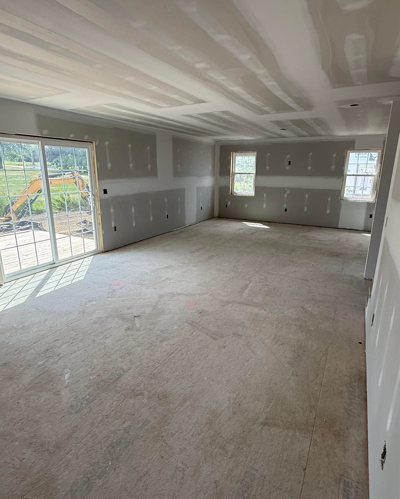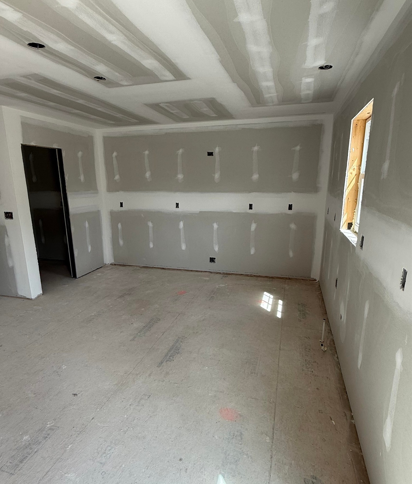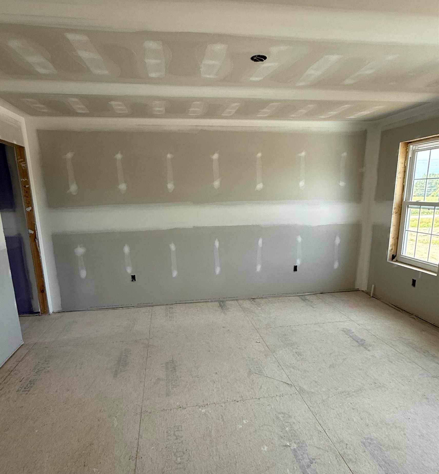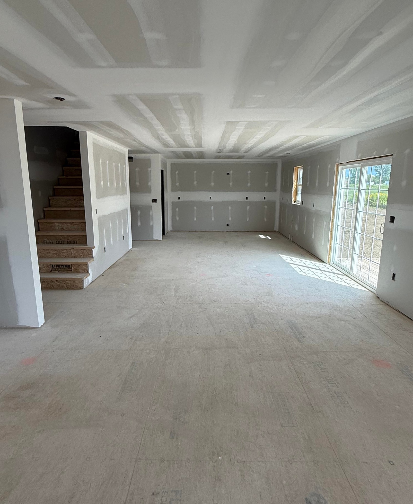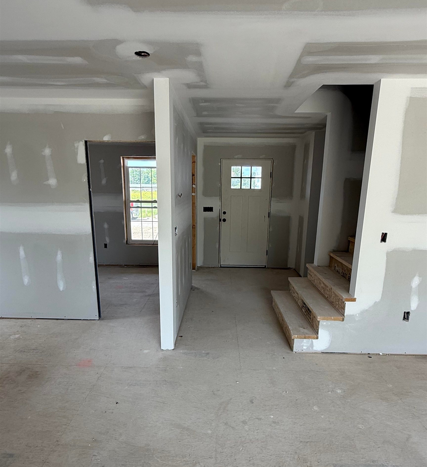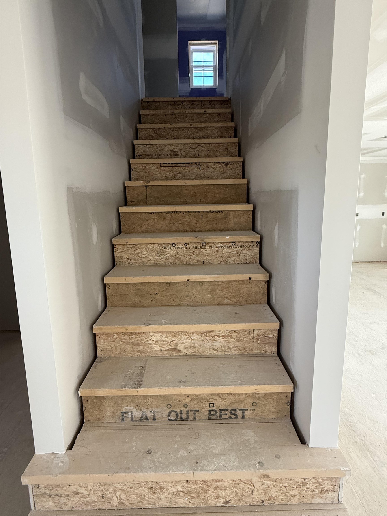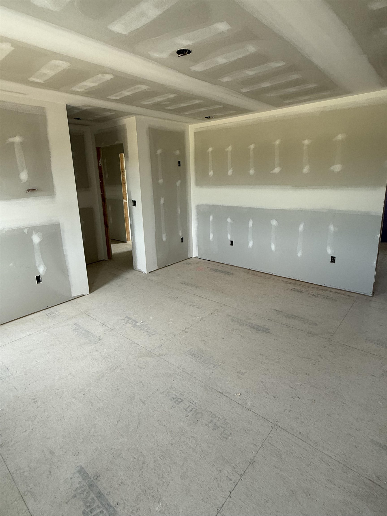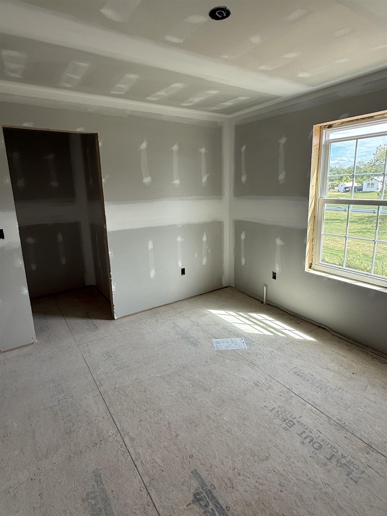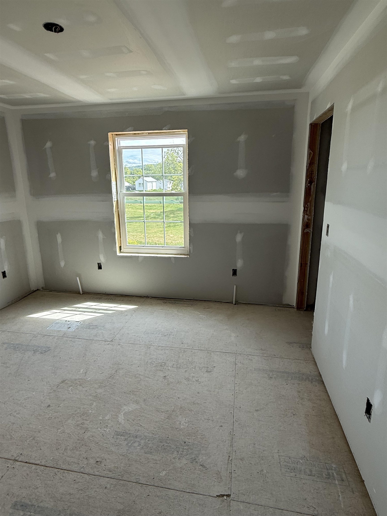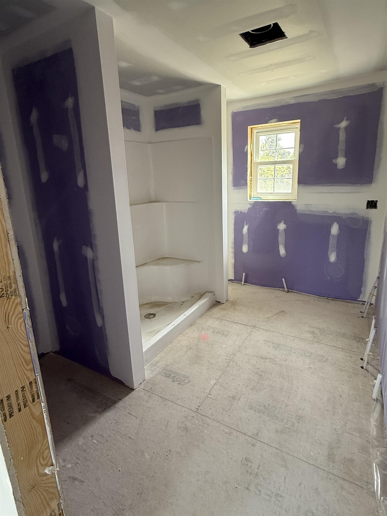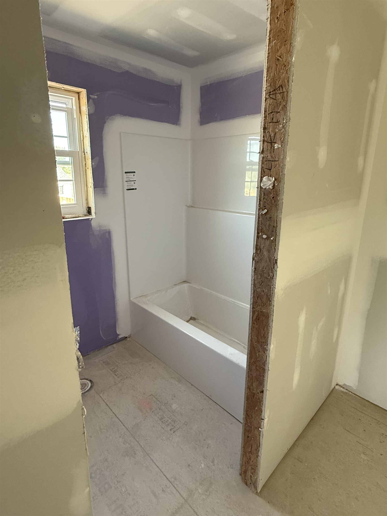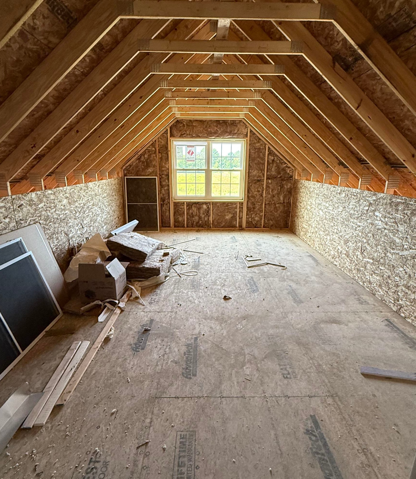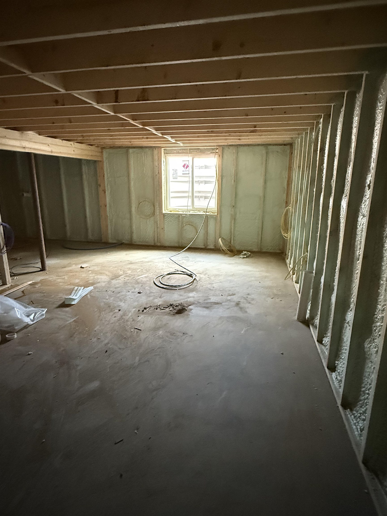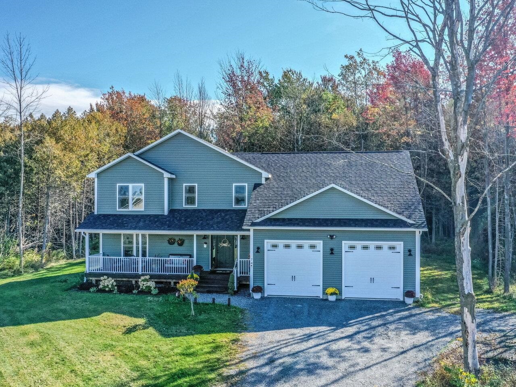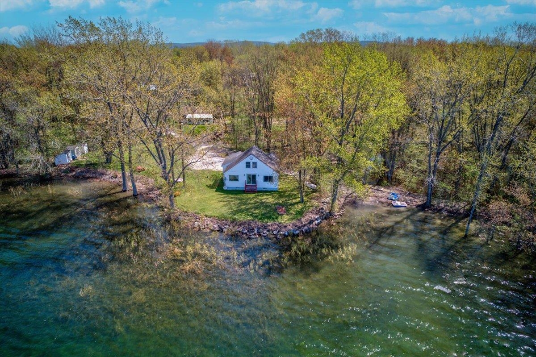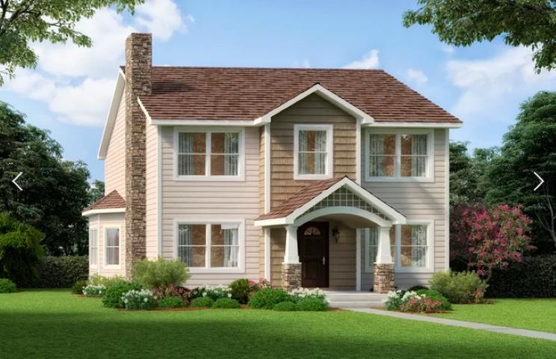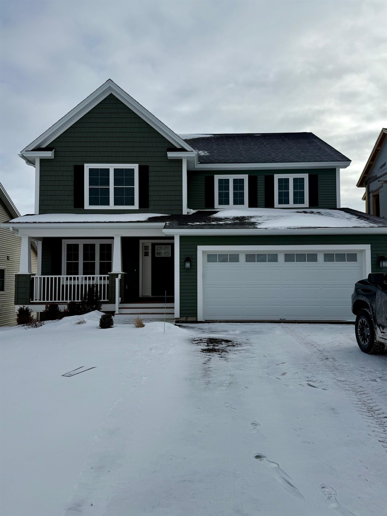1 of 20
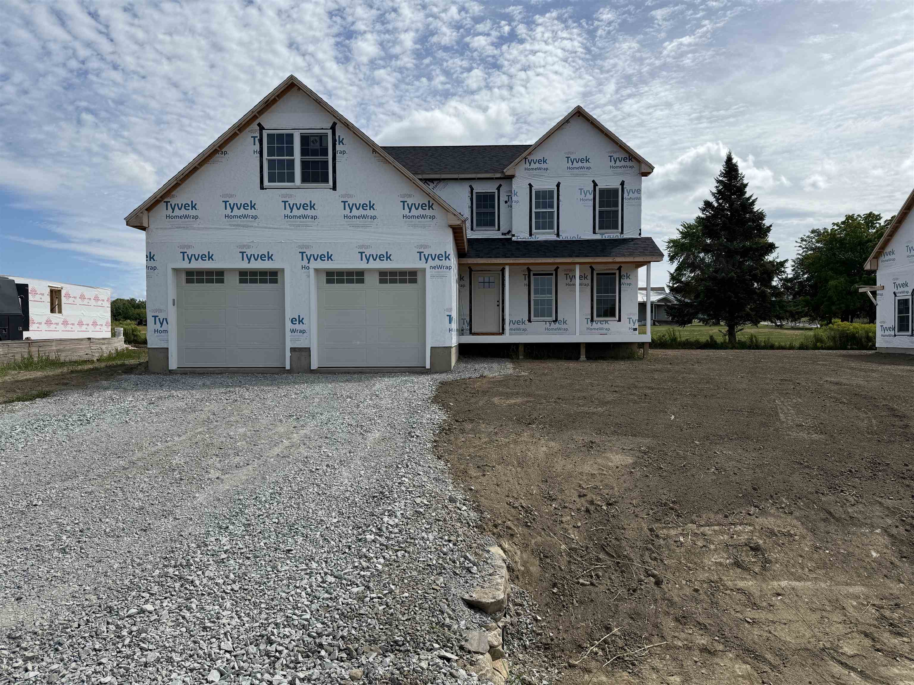
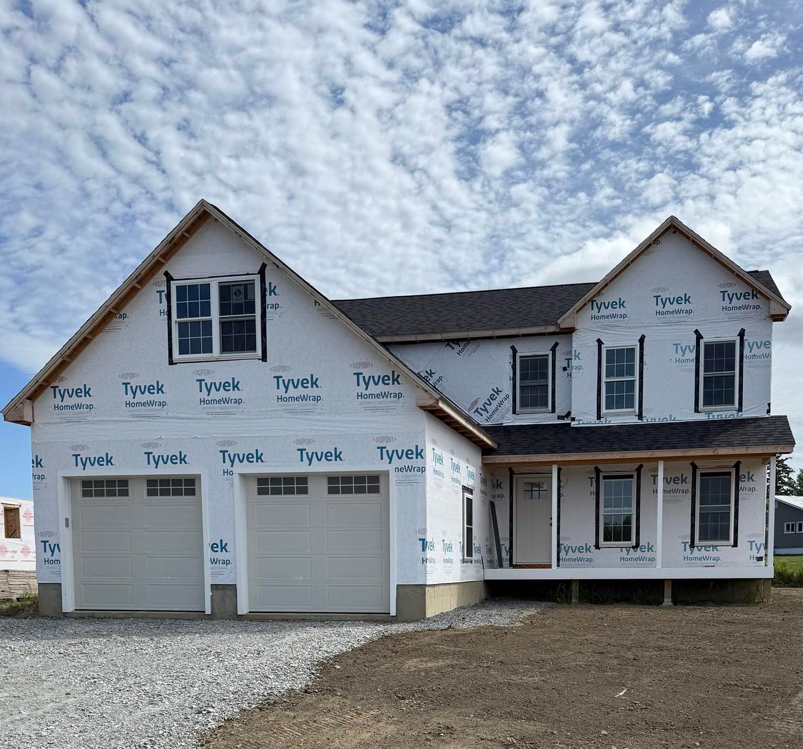
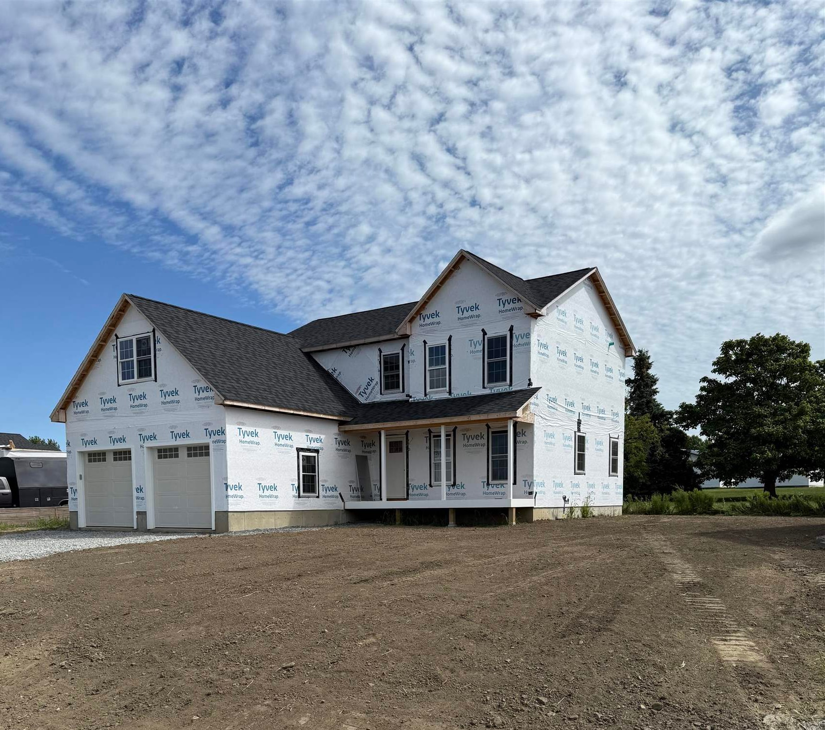
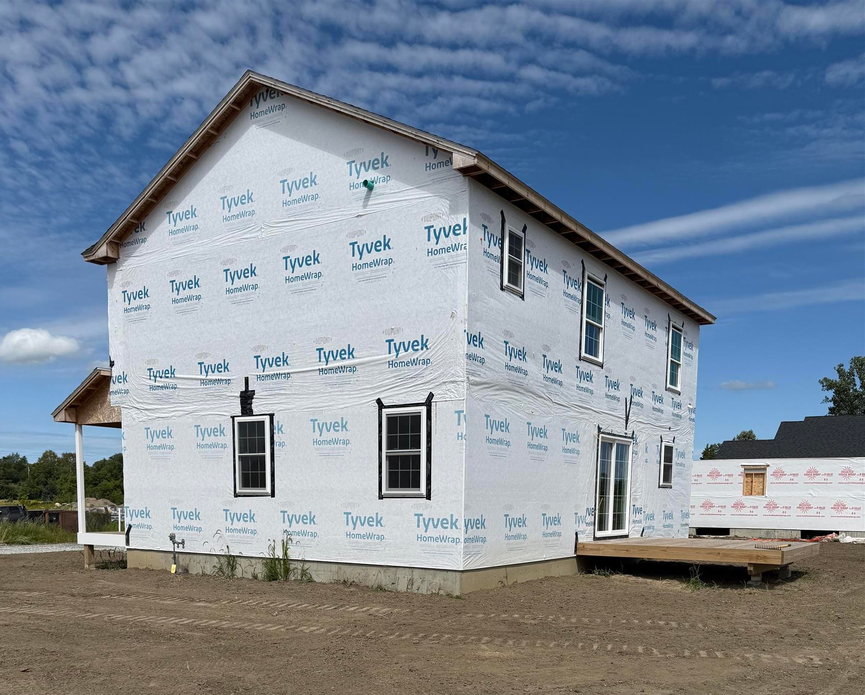
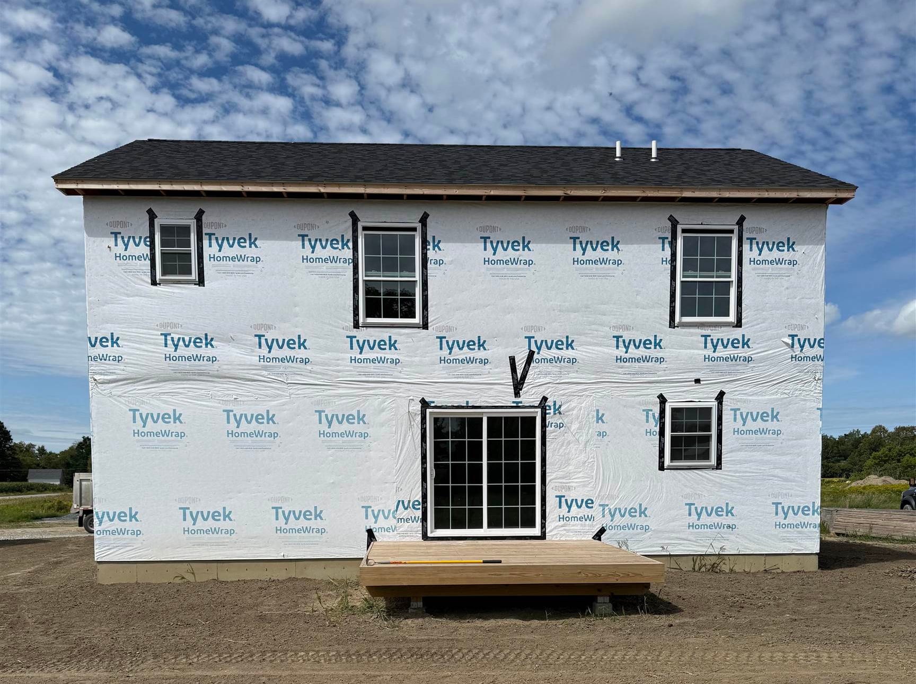
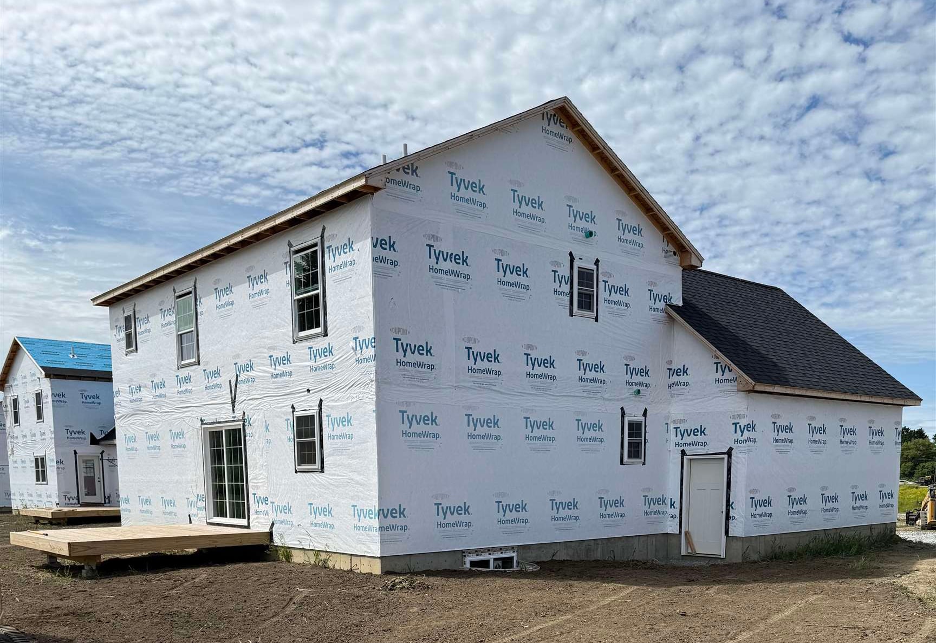
General Property Information
- Property Status:
- Active
- Price:
- $579, 000
- Assessed:
- $0
- Assessed Year:
- County:
- VT-Franklin
- Acres:
- 0.20
- Property Type:
- Single Family
- Year Built:
- 2025
- Agency/Brokerage:
- Keane Yandow
CENTURY 21 North East - Bedrooms:
- 3
- Total Baths:
- 3
- Sq. Ft. (Total):
- 1990
- Tax Year:
- Taxes:
- $0
- Association Fees:
This brand new Colonial is coming together nicely!! New home in a nice conveniently located neighborhood. Don't miss your chance to make this your forever home! This home features 3 bedrooms 3 baths with a large open floor plan and 2 car garage with unfinished bonus room above. Kitchen boasts large eat at island with a choice of hard surface counters with a walk-in pantry. Still time to choose flooring, cabinets, paint color and lighting fixtures. Second floor offers Primary bedroom with en-suite walk-in shower and walk-in closet, 2 additional bedrooms, full bath and laundry area. Unfinished basement features studded exterior walls, spray foam insulation and an egress window to allow for future expansion. Reach out today while there is still time to customize your preferred finishes.
Interior Features
- # Of Stories:
- 2
- Sq. Ft. (Total):
- 1990
- Sq. Ft. (Above Ground):
- 1990
- Sq. Ft. (Below Ground):
- 0
- Sq. Ft. Unfinished:
- 1276
- Rooms:
- 7
- Bedrooms:
- 3
- Baths:
- 3
- Interior Desc:
- Ceiling Fan, Dining Area, Kitchen Island, LED Lighting, Primary BR w/ BA, Natural Light, Indoor Storage, Walk-in Closet, Walk-in Pantry, Programmable Thermostat, 2nd Floor Laundry
- Appliances Included:
- Dishwasher, Dryer, Microwave, Electric Range, Refrigerator, Washer
- Flooring:
- Other
- Heating Cooling Fuel:
- Water Heater:
- Basement Desc:
- Concrete Floor, Insulated, Other, Stubbed In, Basement Stairs
Exterior Features
- Style of Residence:
- Colonial
- House Color:
- Time Share:
- No
- Resort:
- Exterior Desc:
- Exterior Details:
- Deck, ENERGY STAR Qual Doors, Garden Space, Covered Porch, Window Screens, ENERGY STAR Qual Windows
- Amenities/Services:
- Land Desc.:
- Country Setting, Level, Subdivision, Neighborhood
- Suitable Land Usage:
- Roof Desc.:
- Architectural Shingle
- Driveway Desc.:
- Paved
- Foundation Desc.:
- Poured Concrete
- Sewer Desc.:
- Public
- Garage/Parking:
- Yes
- Garage Spaces:
- 2
- Road Frontage:
- 80
Other Information
- List Date:
- 2025-08-20
- Last Updated:


