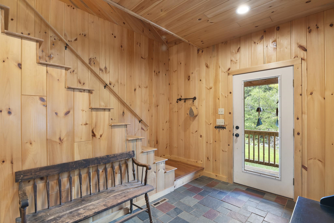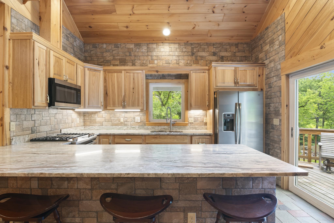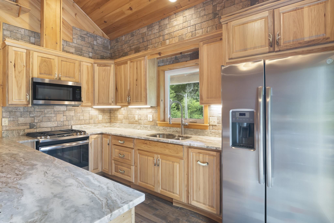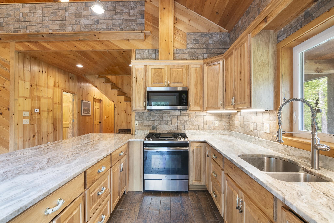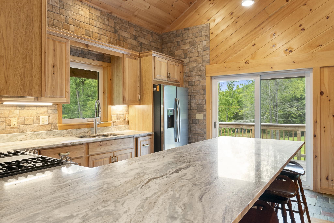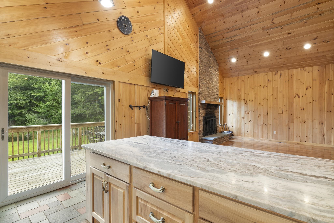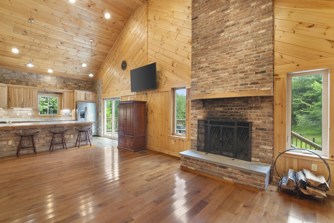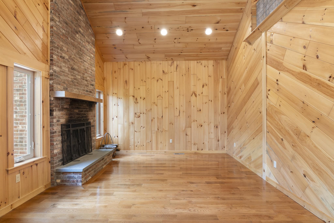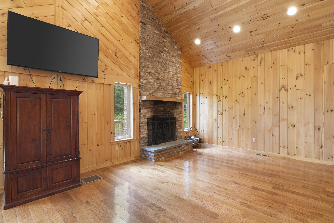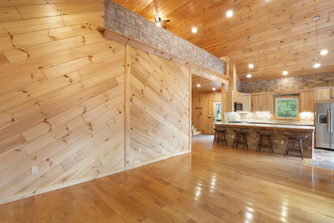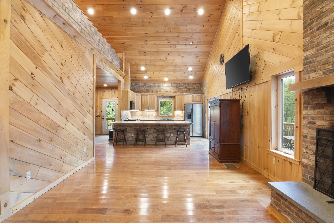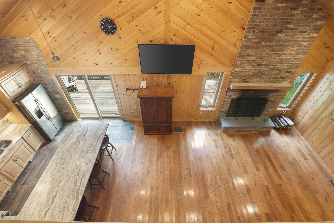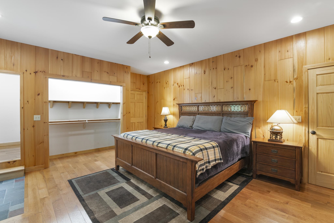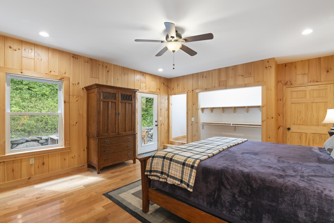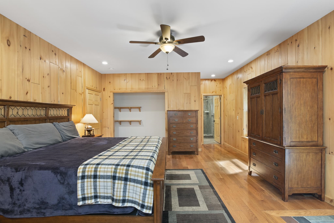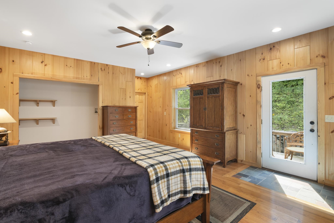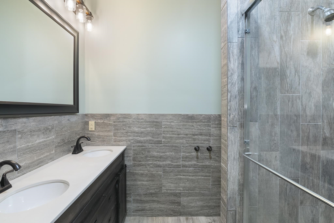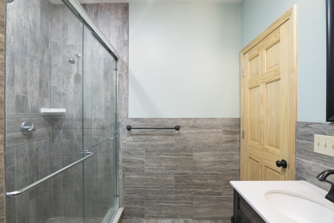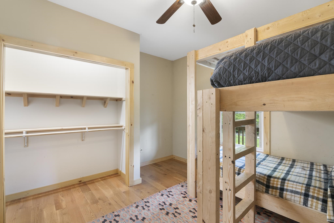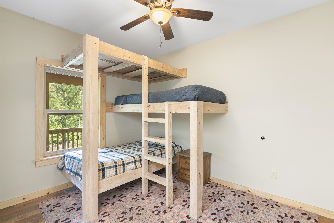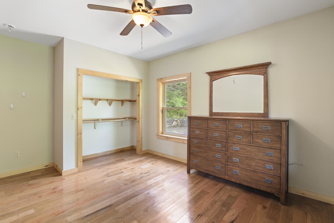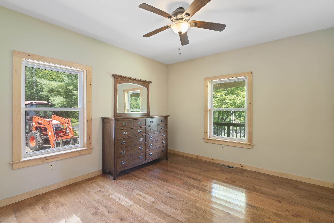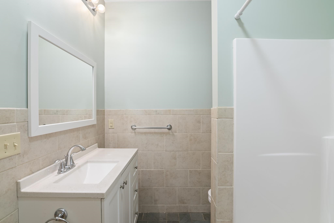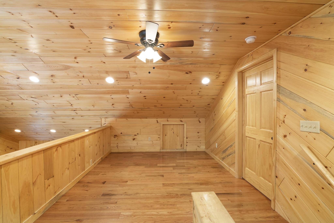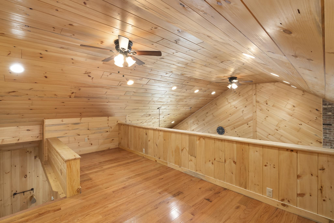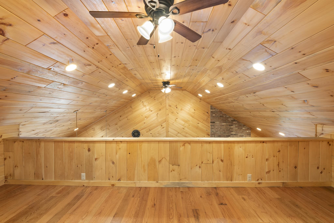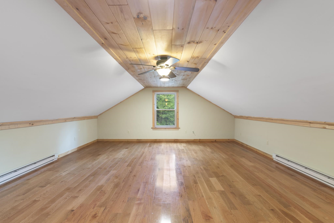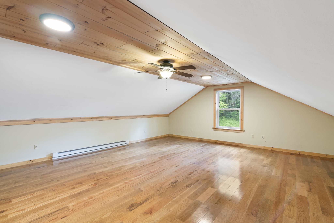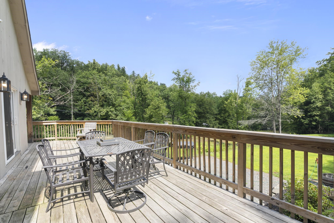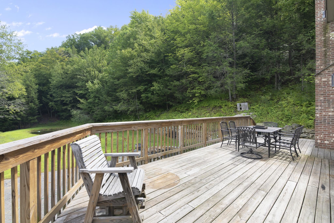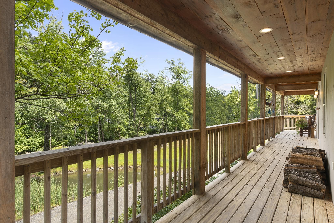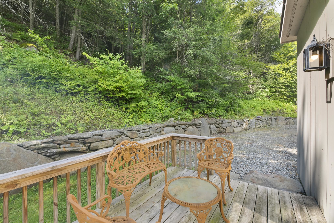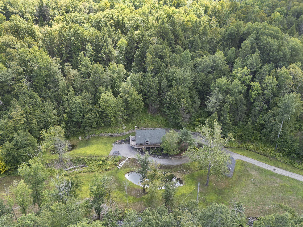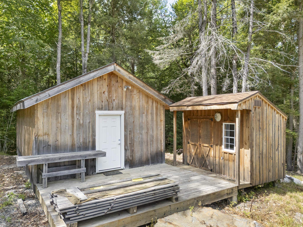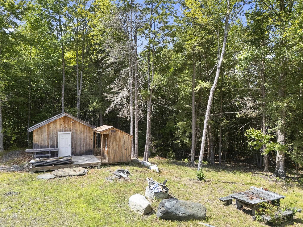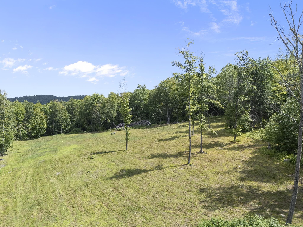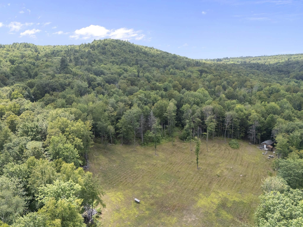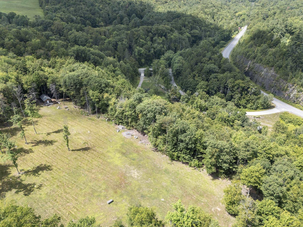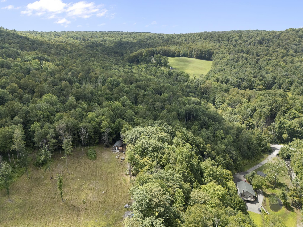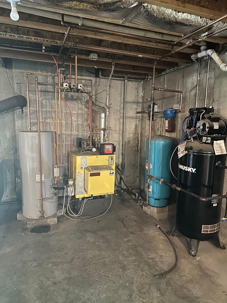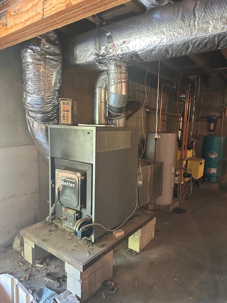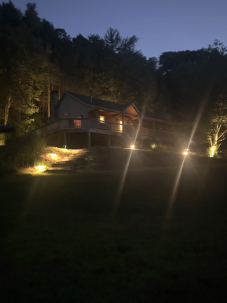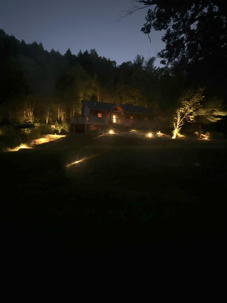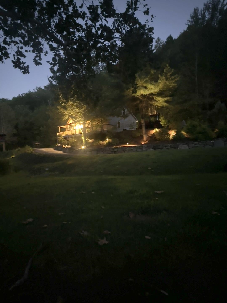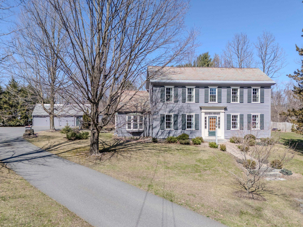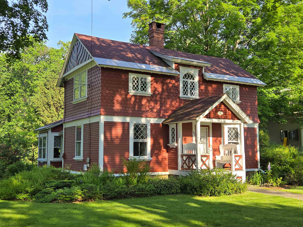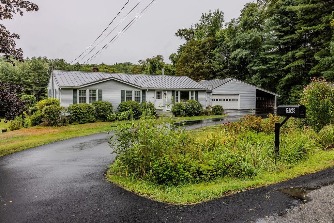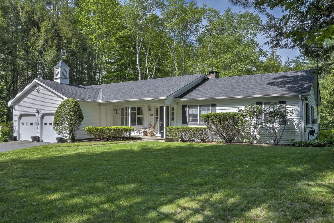1 of 50
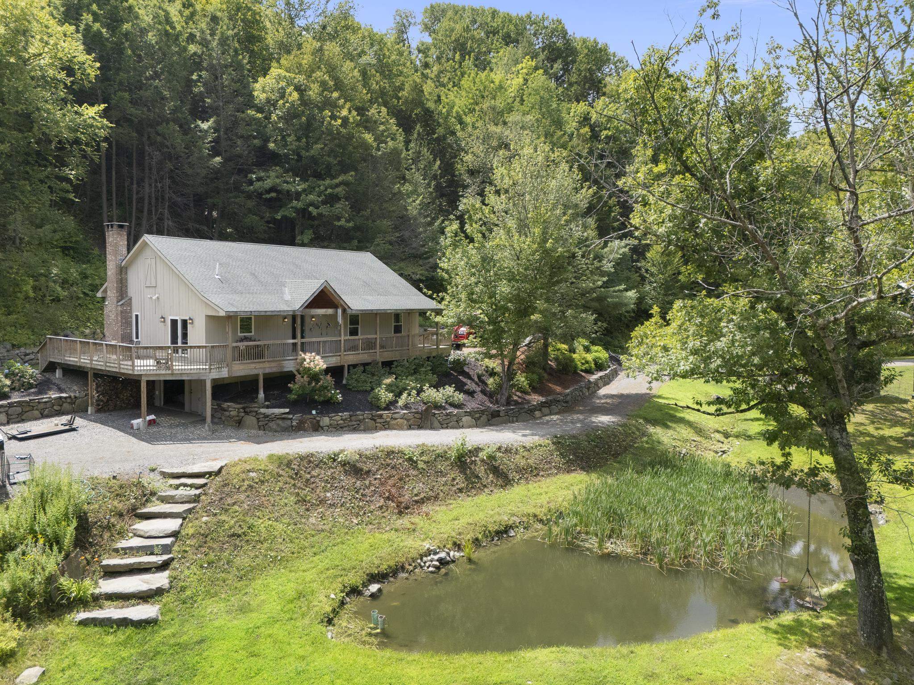
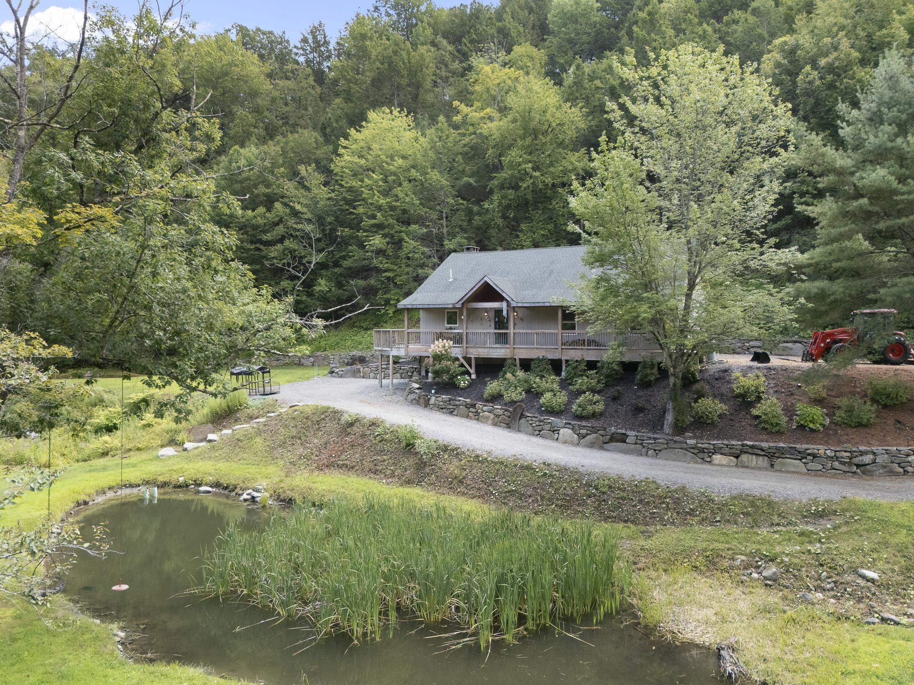
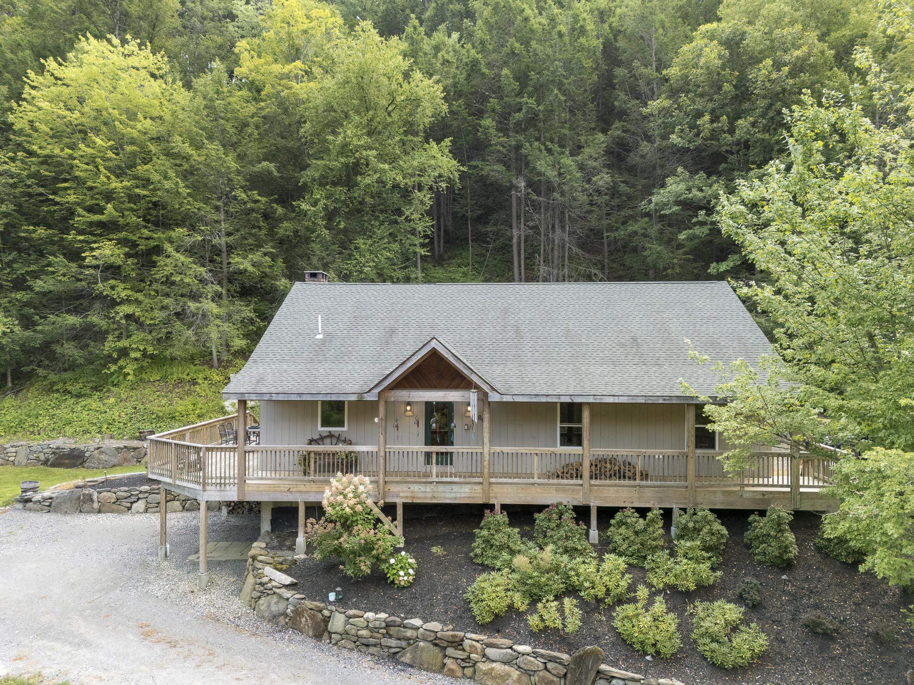
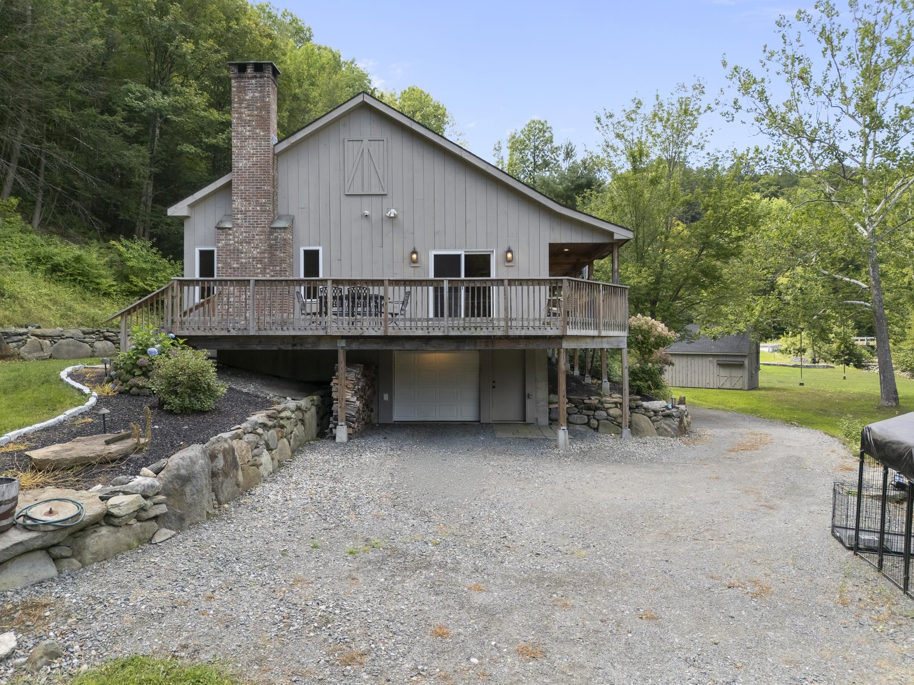
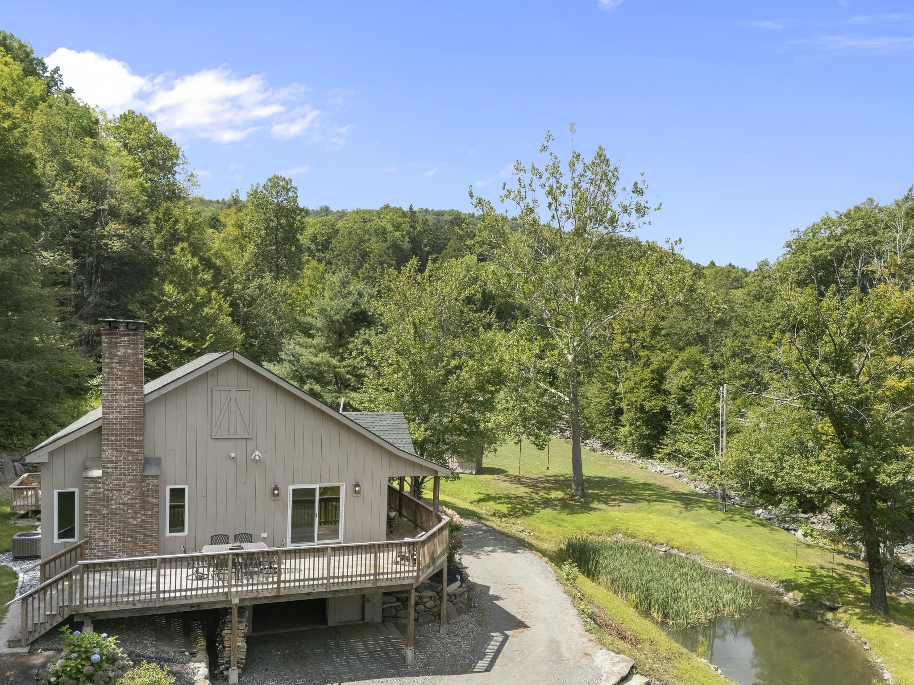
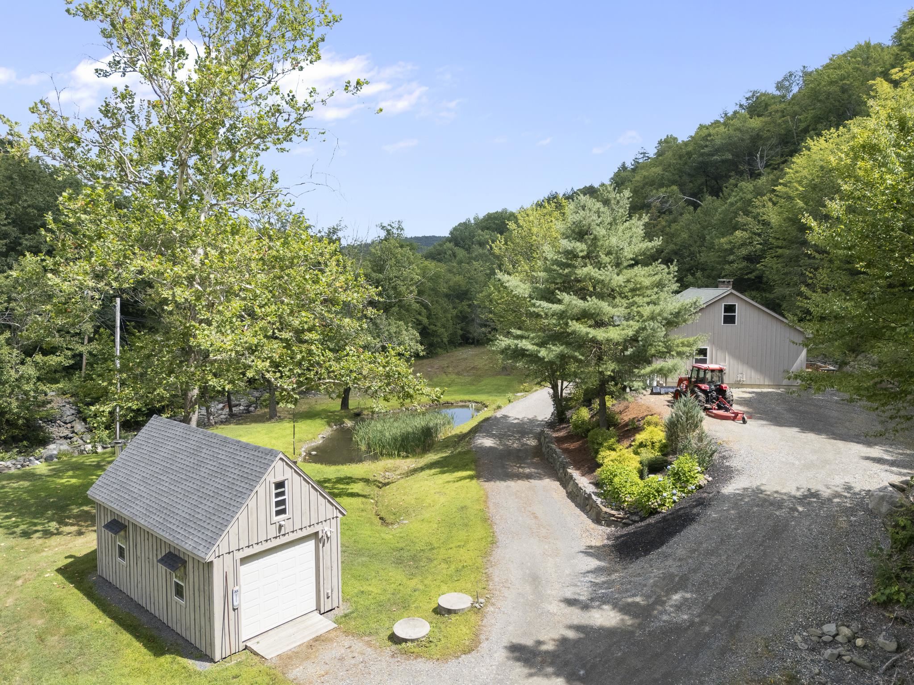
General Property Information
- Property Status:
- Pending
- Price:
- $659, 000
- Assessed:
- $0
- Assessed Year:
- County:
- VT-Windham
- Acres:
- 40.20
- Property Type:
- Single Family
- Year Built:
- 2018
- Agency/Brokerage:
- Victoria Woods
Brattleboro Area Realty - Bedrooms:
- 3
- Total Baths:
- 2
- Sq. Ft. (Total):
- 1600
- Tax Year:
- 2025
- Taxes:
- $9, 111
- Association Fees:
This property is a fine example of a labor of love by it's owner; he built everything from the literal ground, up. There are 3 bedrooms and 2 full baths, including a primary bedroom with ensuite, as well as a loft and a massive bonus room. You'll congregate around the granite countertops while cooking amidst the cathedral ceiling and fireplace ambiance. There's an abundance of things to love about this home; central AC, tile and local oak floors, solid wood cabinetry. There's a full basement that holds all your other toys along with a 1 car garage, Supplement your oil bill, or omit oil altogether by using the wood furnace. Outside, enjoy relaxing on the wrap around deck overlooking the pond and Whetstone Brook. Beautiful stonework and landscaping surround the house site. There's enough open, level space here for extensive gardening or farming and an endless supply of water thanks to an overproducing well and yard hydrant. Store your toys in the oversized shed that boasts it's own 200amp service and a woodstove. At night you'll be graced with extensive landscape lighting. In addition to this homesite, take a walk uphill to the hidden cabin and 8 acre field. Bordered by a class 4 Rd in the back, there is much to entertain the outdoor enthusiast here. Open House Saturday the 23rd. 10-12
Interior Features
- # Of Stories:
- 1.5
- Sq. Ft. (Total):
- 1600
- Sq. Ft. (Above Ground):
- 1600
- Sq. Ft. (Below Ground):
- 0
- Sq. Ft. Unfinished:
- 1600
- Rooms:
- 6
- Bedrooms:
- 3
- Baths:
- 2
- Interior Desc:
- Appliances Included:
- Flooring:
- Heating Cooling Fuel:
- Water Heater:
- Basement Desc:
- Climate Controlled, Concrete, Full, Interior Stairs, Walkout
Exterior Features
- Style of Residence:
- Ranch
- House Color:
- Time Share:
- No
- Resort:
- Exterior Desc:
- Exterior Details:
- Amenities/Services:
- Land Desc.:
- Country Setting, Field/Pasture, Landscaped, Open, Pond, River, River Frontage, Sloping, Trail/Near Trail, Walking Trails, Wooded, Rural, Near ATV Trail
- Suitable Land Usage:
- Roof Desc.:
- Asphalt Shingle
- Driveway Desc.:
- Gravel
- Foundation Desc.:
- Poured Concrete
- Sewer Desc.:
- 1000 Gallon, Concrete, Leach Field, Private, Septic Design Available
- Garage/Parking:
- Yes
- Garage Spaces:
- 1
- Road Frontage:
- 500
Other Information
- List Date:
- 2025-08-20
- Last Updated:


