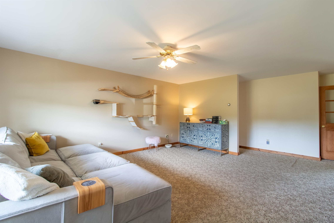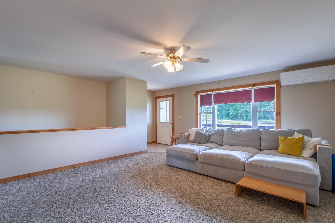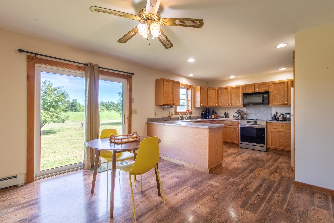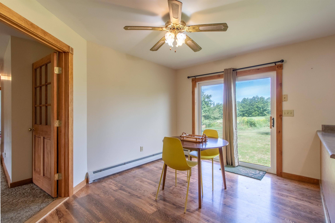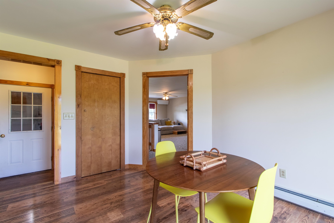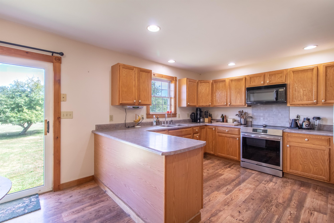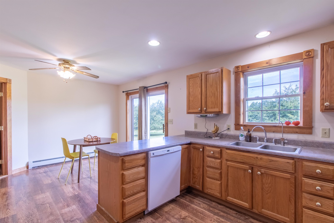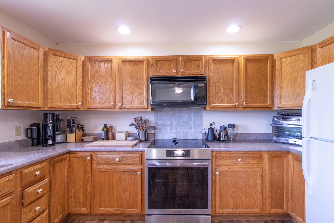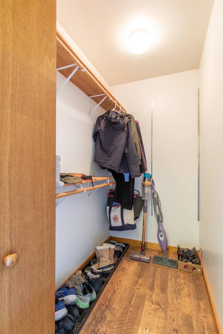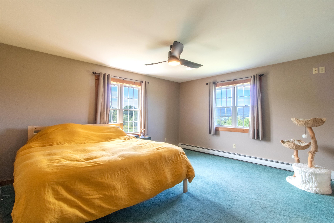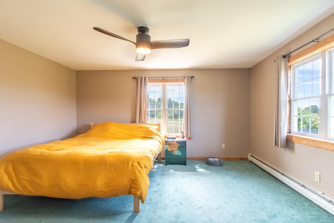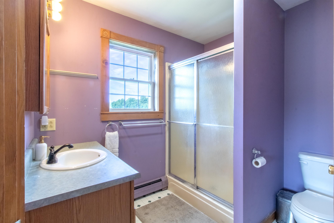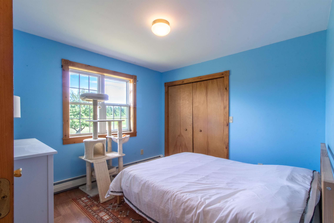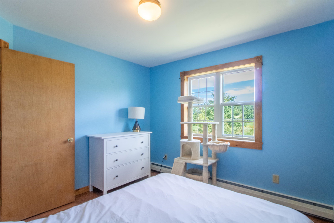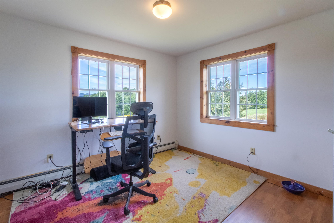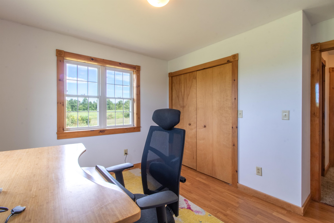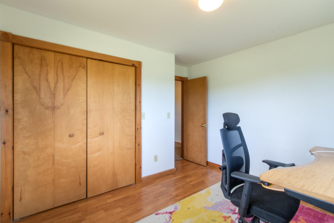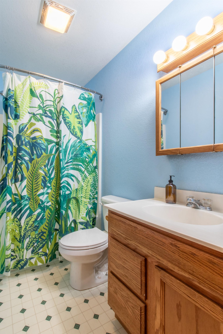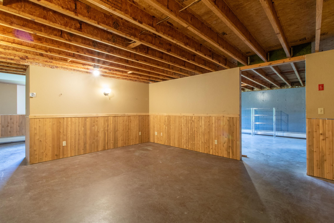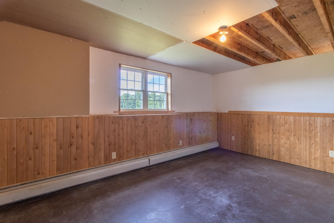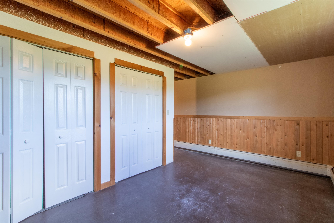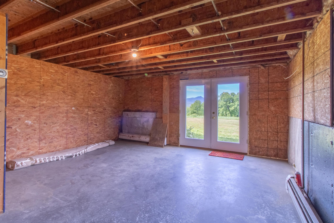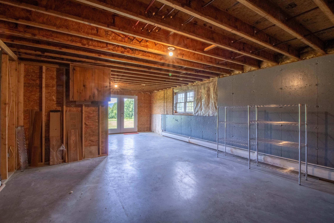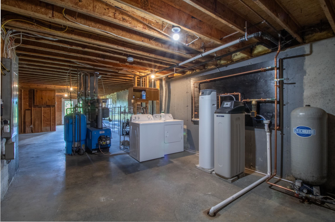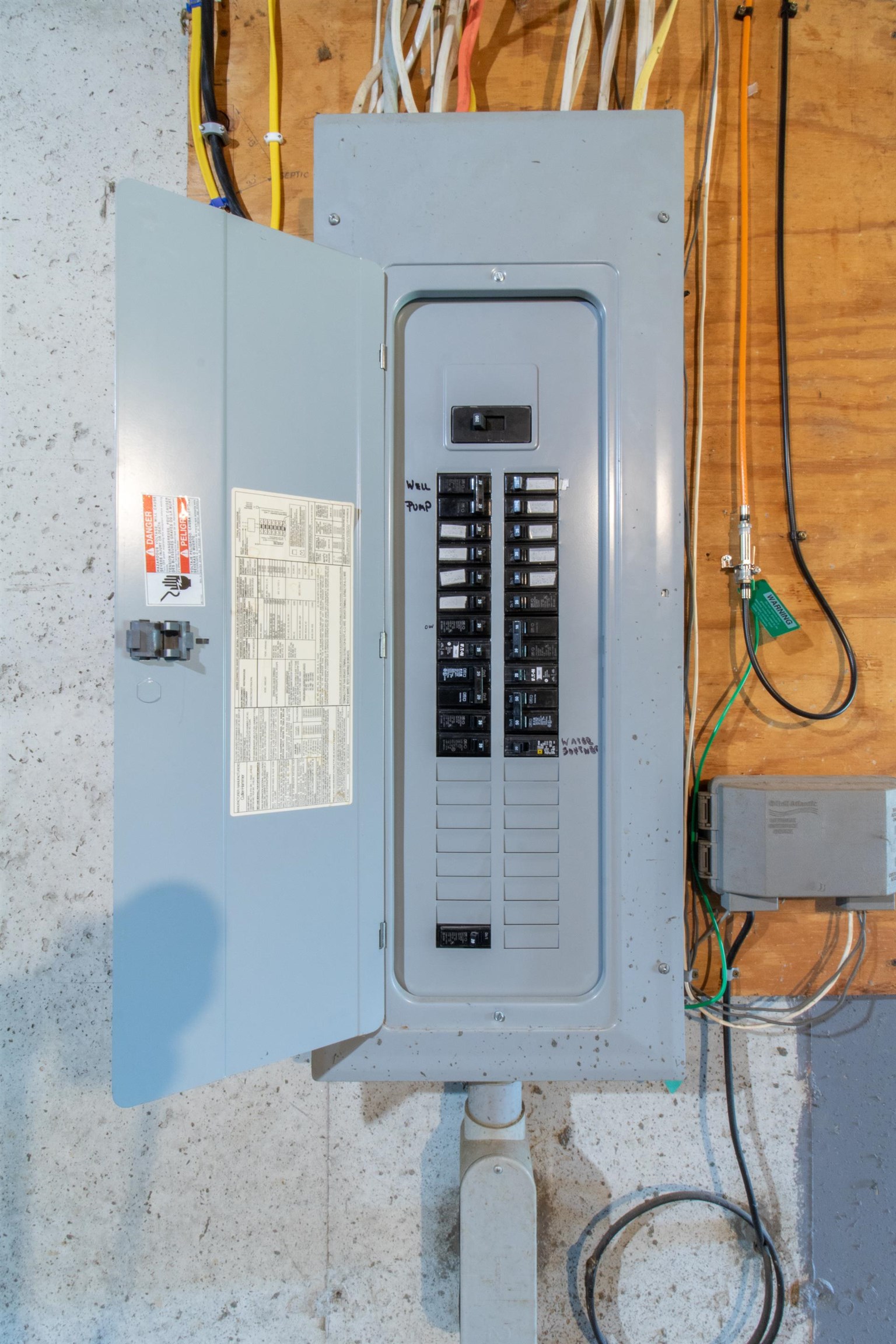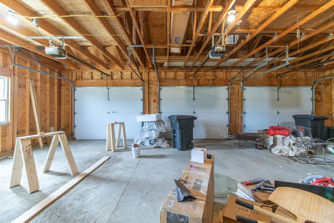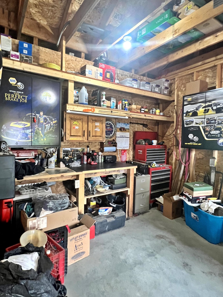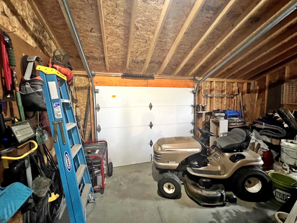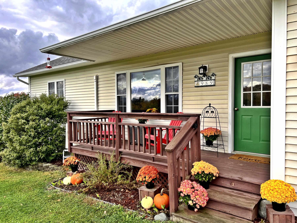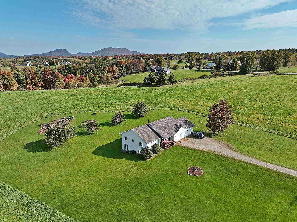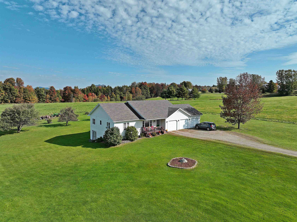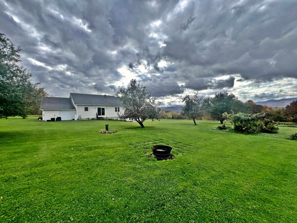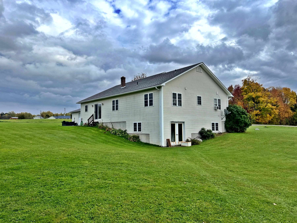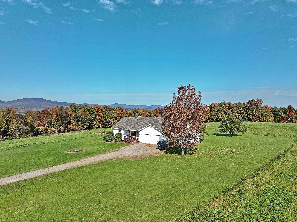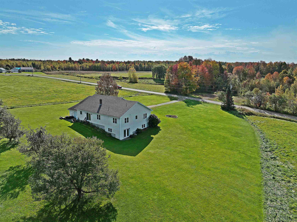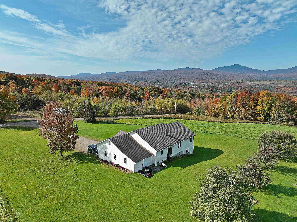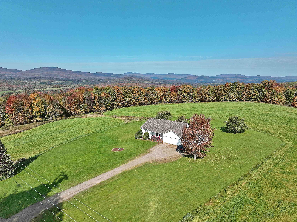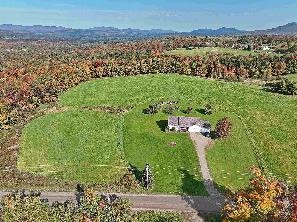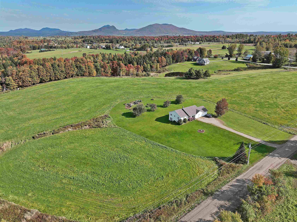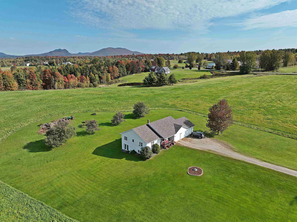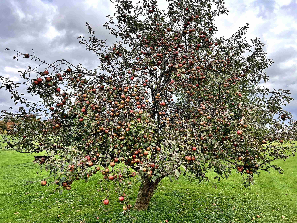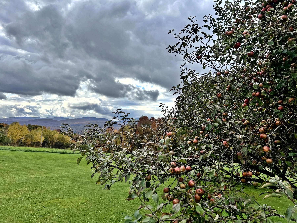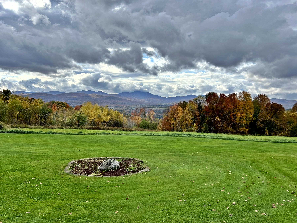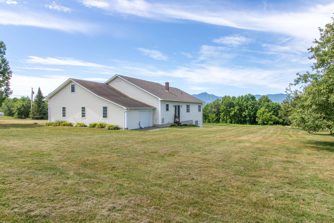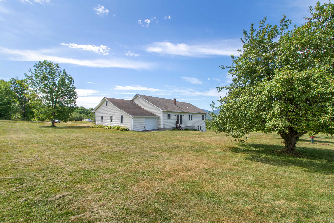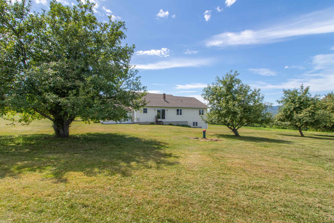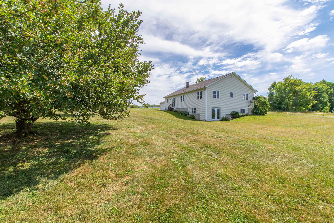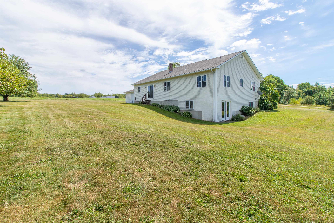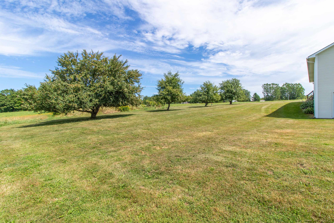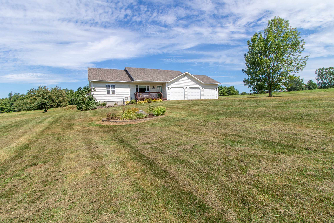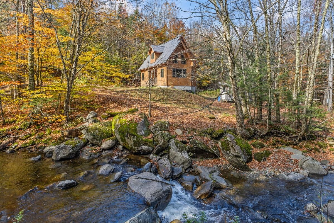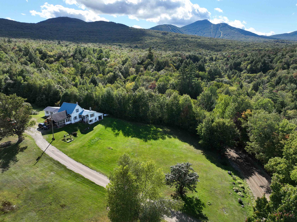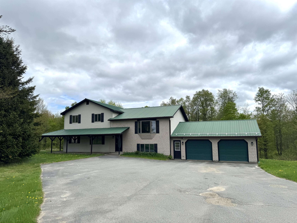1 of 56
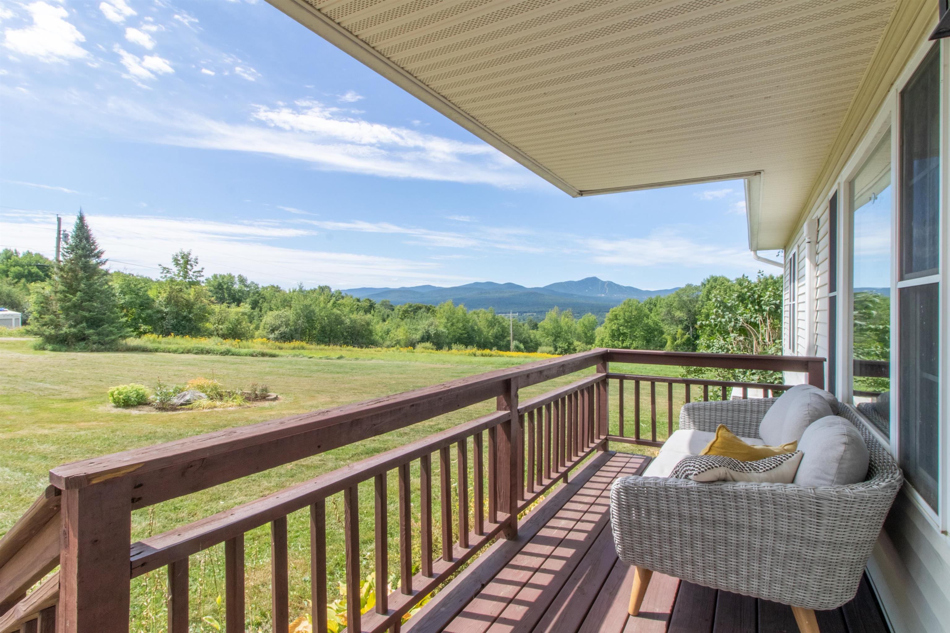
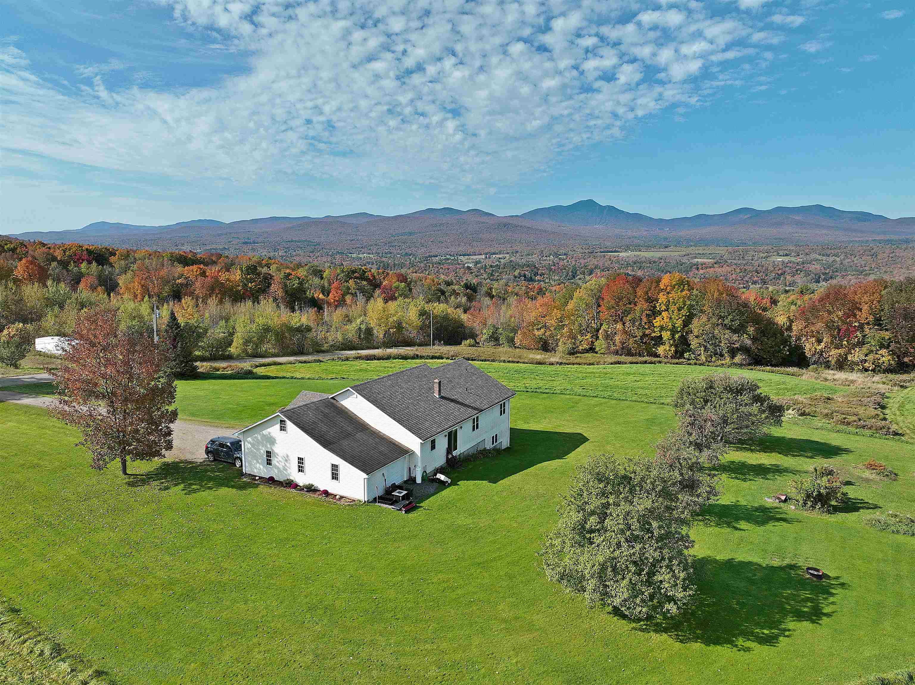
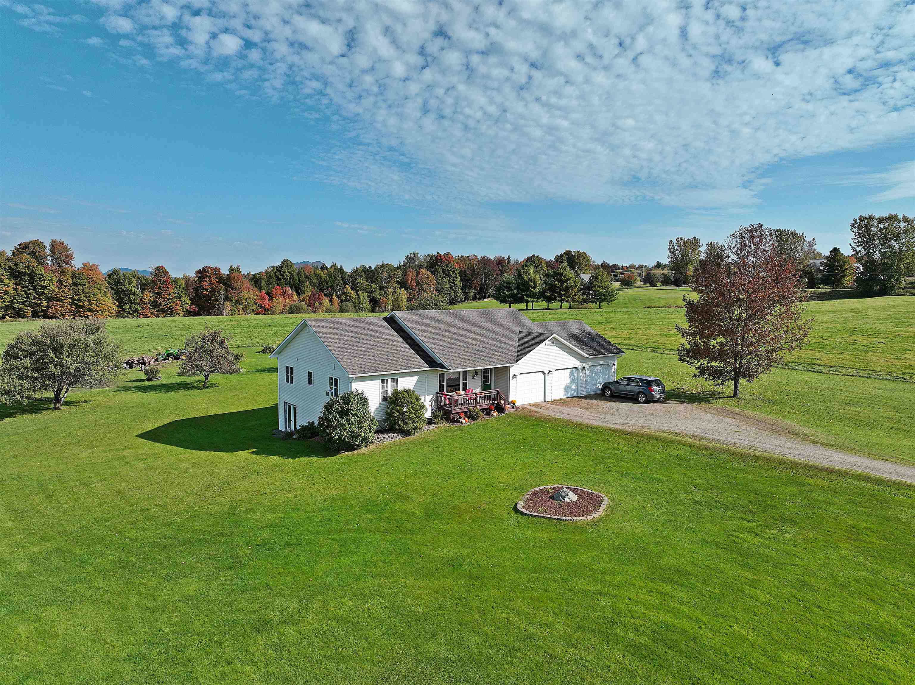
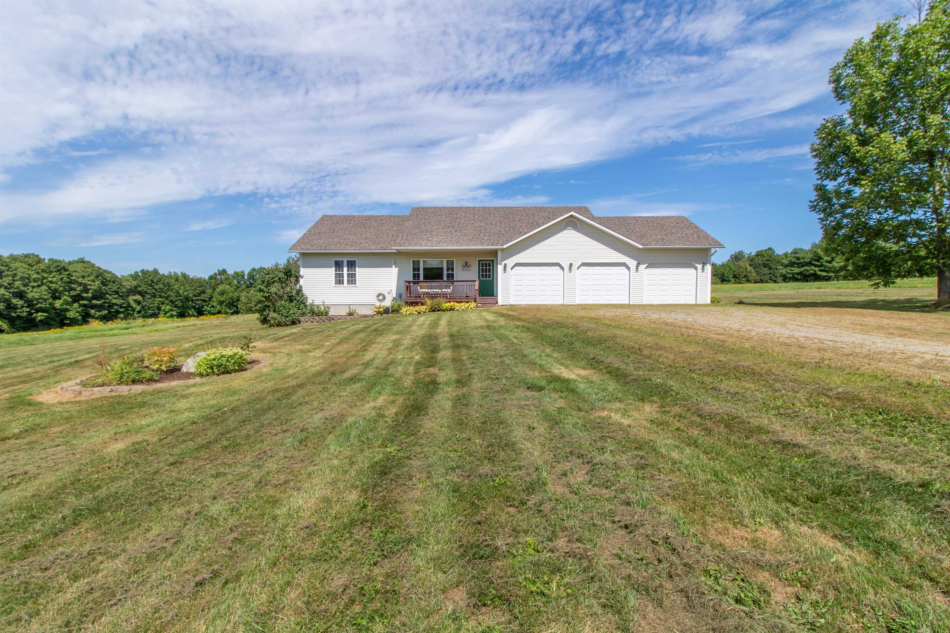
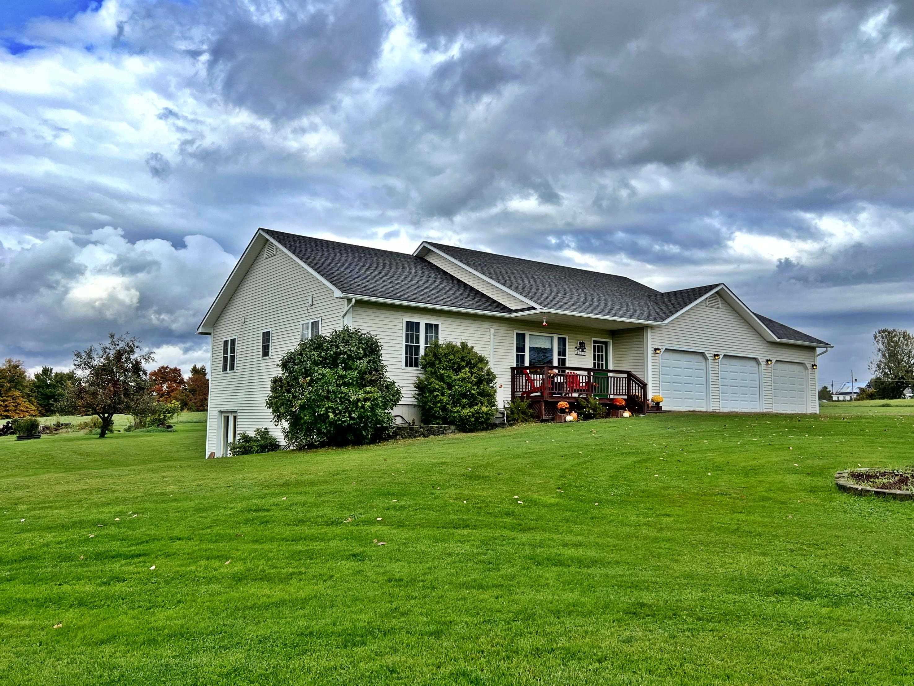
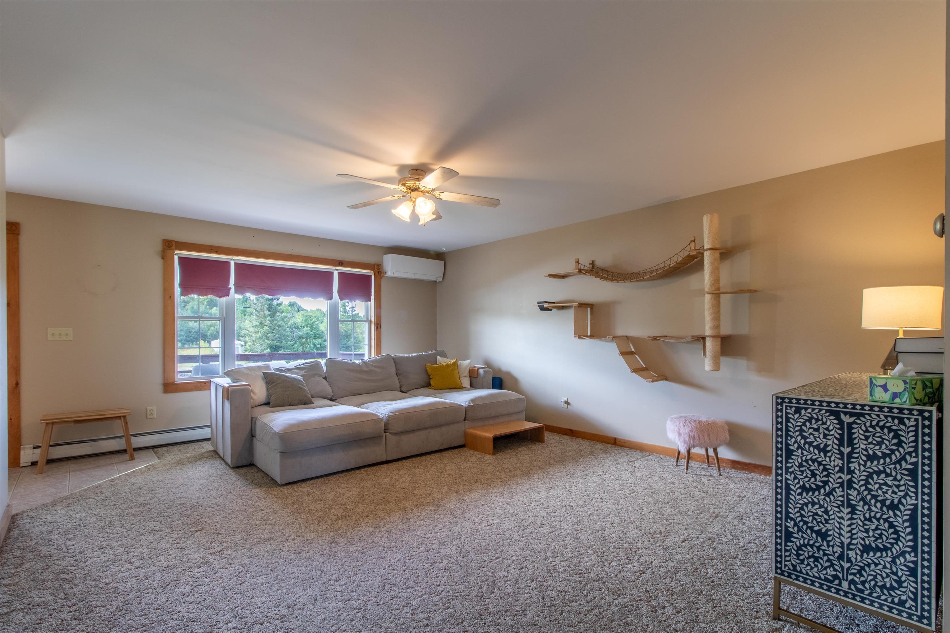
General Property Information
- Property Status:
- Active Under Contract
- Price:
- $449, 900
- Assessed:
- $0
- Assessed Year:
- County:
- VT-Orleans
- Acres:
- 10.02
- Property Type:
- Single Family
- Year Built:
- 2000
- Agency/Brokerage:
- Nicholas Maclure
Century 21 Farm & Forest - Bedrooms:
- 3
- Total Baths:
- 2
- Sq. Ft. (Total):
- 1424
- Tax Year:
- 2025
- Taxes:
- $5, 775
- Association Fees:
Where do we start with a property that has so much to offer? Let’s begin with the stunning view of Jay Peak. This 10-acre lot is mostly open hayfield—ideal for animals, large gardens, or simply enjoying the meadow and wildlife. The home, built in 2000, offers 3 bedrooms, 1.75 baths, a spacious living room, and an eat-in kitchen with backyard access. Recent upgrades include a new induction cook stove, a top-of-the-line whole-house water treatment system, and double entry doors in the walkout basement. The lower level features two partially finished rooms with stained concrete floors—perfect as a den, office, or gym—plus a large unfinished area with double doors, laundry, workshop space, and plumbing for an additional half bath. A 3-bay garage provides ample room for vehicles and toys, along with a rear shed bay for tools and equipment. Outside, you’ll find apple trees, tasteful landscaping, and over 550 feet of road frontage, giving the lot both width and depth. With its versatile land, functional home, and prime location close to Jay Peak Resort, this property delivers exceptional value and lifestyle opportunities in Vermont’s Northeast Kingdom.
Interior Features
- # Of Stories:
- 1
- Sq. Ft. (Total):
- 1424
- Sq. Ft. (Above Ground):
- 1424
- Sq. Ft. (Below Ground):
- 0
- Sq. Ft. Unfinished:
- 1424
- Rooms:
- 7
- Bedrooms:
- 3
- Baths:
- 2
- Interior Desc:
- Ceiling Fan, Dining Area, Kitchen/Dining, Laundry Hook-ups, Primary BR w/ BA, Indoor Storage, Walk-in Closet, Basement Laundry
- Appliances Included:
- Dishwasher, Dryer, Microwave, Electric Range, Refrigerator, Washer
- Flooring:
- Carpet, Concrete, Laminate, Vinyl
- Heating Cooling Fuel:
- Water Heater:
- Basement Desc:
- Concrete Floor, Full, Partially Finished, Interior Stairs, Storage Space, Walkout
Exterior Features
- Style of Residence:
- Ranch, Walkout Lower Level
- House Color:
- Beige
- Time Share:
- No
- Resort:
- Exterior Desc:
- Exterior Details:
- Garden Space, Natural Shade, Covered Porch, Shed, Storage, Double Pane Window(s)
- Amenities/Services:
- Land Desc.:
- Agricultural, Country Setting, Horse/Animal Farm, Landscaped, Level, Mountain View, Open, View, Mountain, Near Golf Course, Near Skiing, Near Snowmobile Trails, Rural, Near ATV Trail
- Suitable Land Usage:
- Roof Desc.:
- Asphalt Shingle
- Driveway Desc.:
- Gravel
- Foundation Desc.:
- Concrete
- Sewer Desc.:
- Leach Field, Private, Septic
- Garage/Parking:
- Yes
- Garage Spaces:
- 3
- Road Frontage:
- 550
Other Information
- List Date:
- 2025-08-21
- Last Updated:


