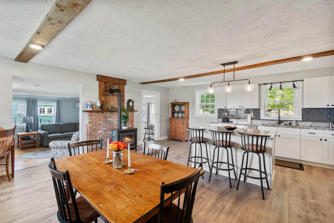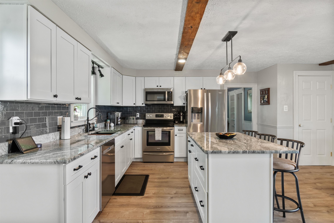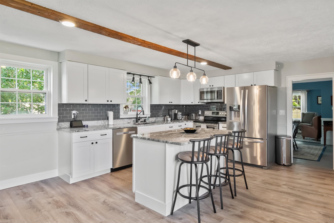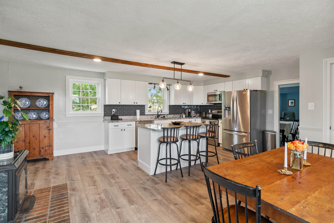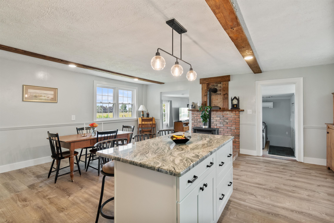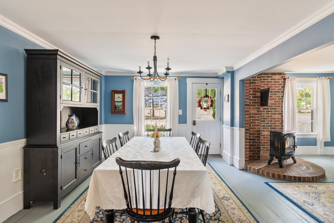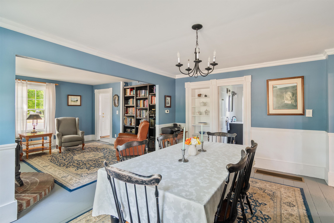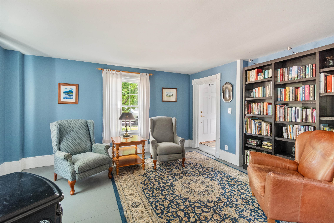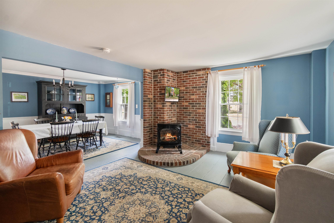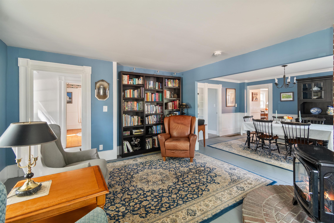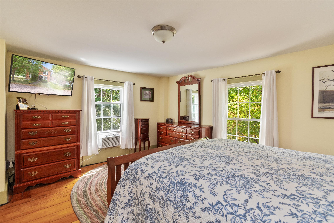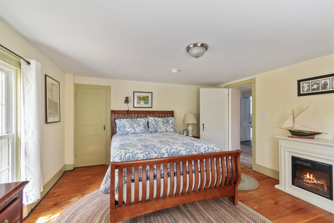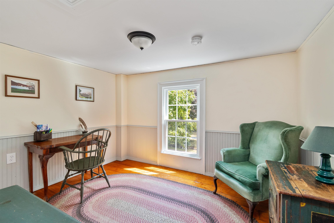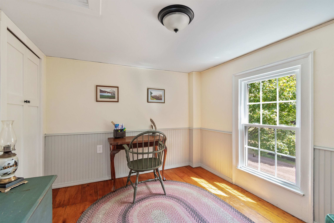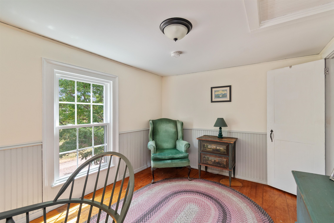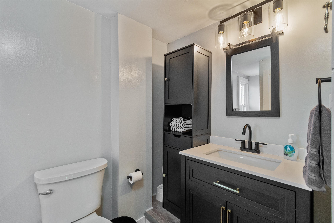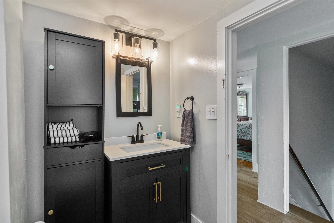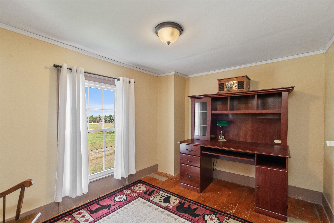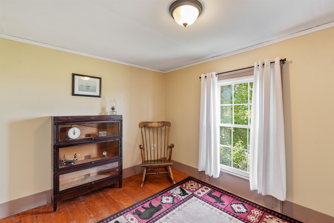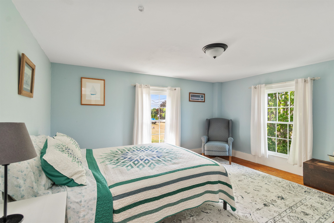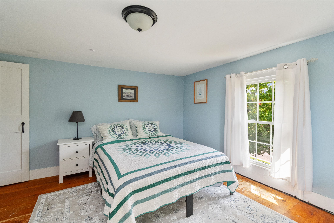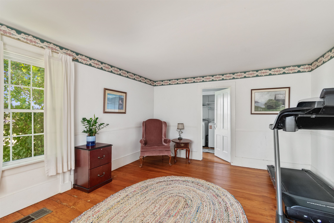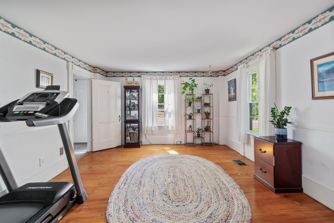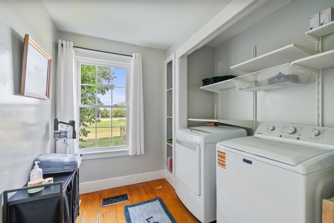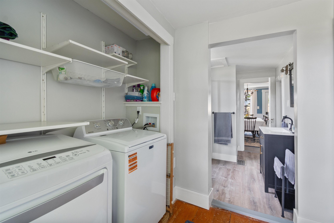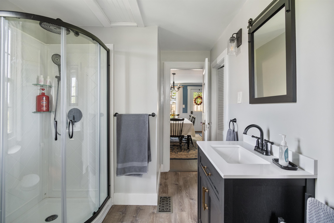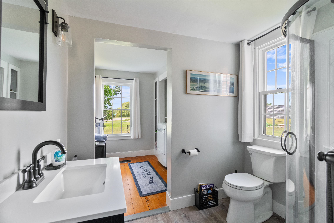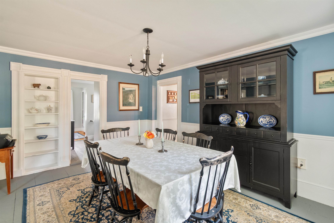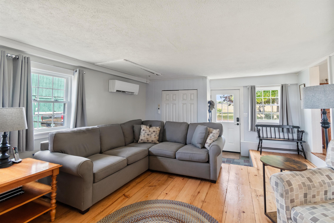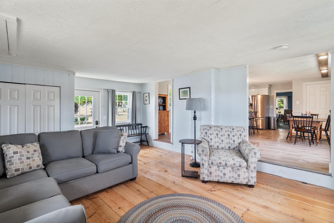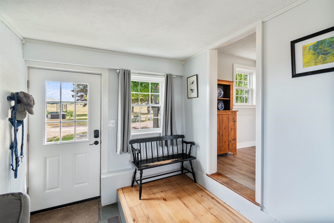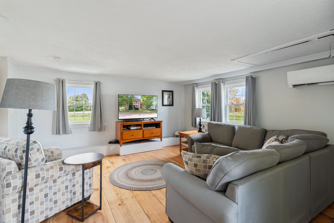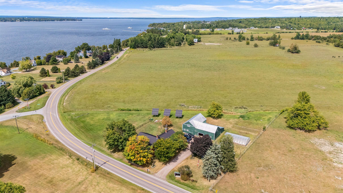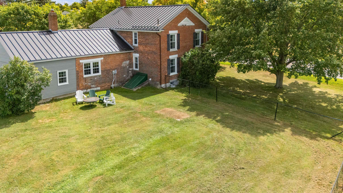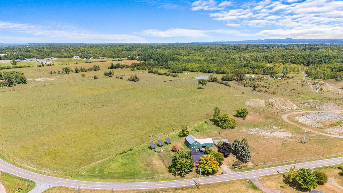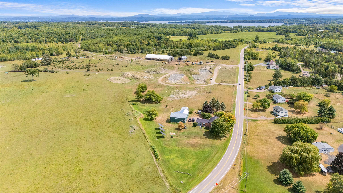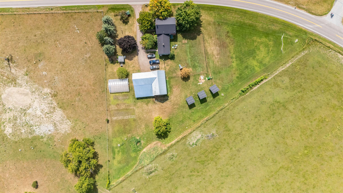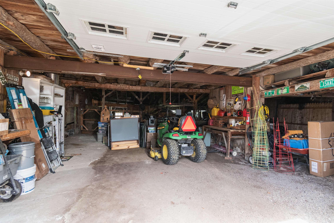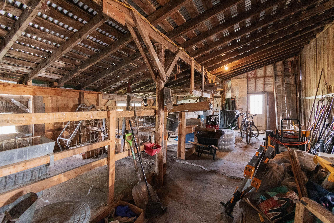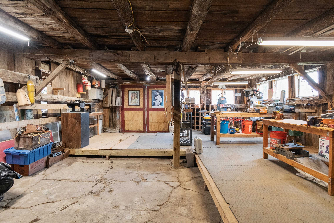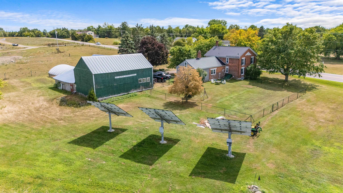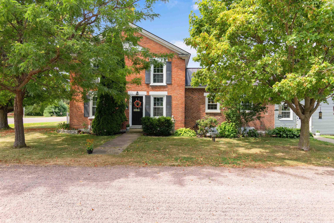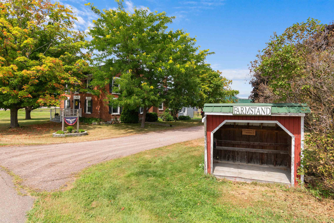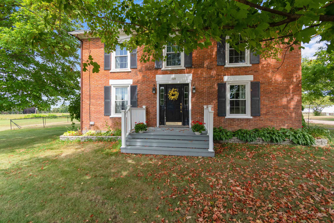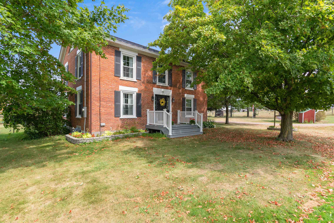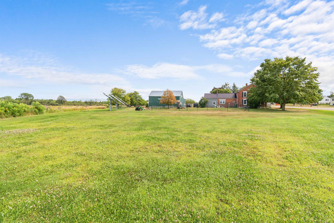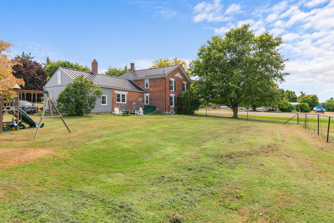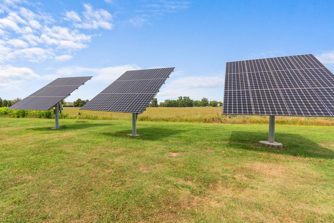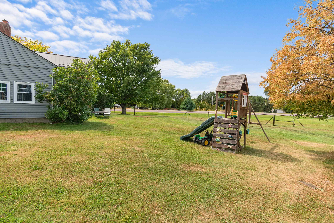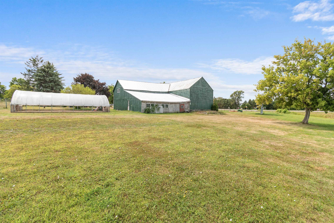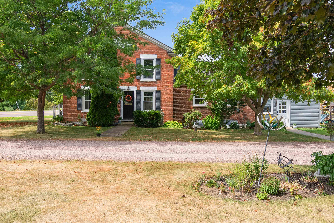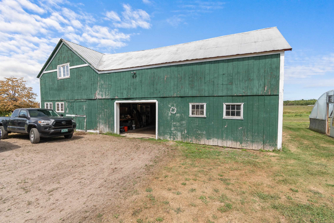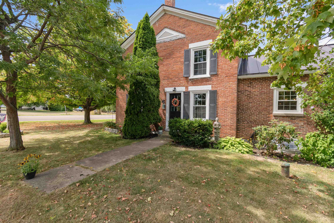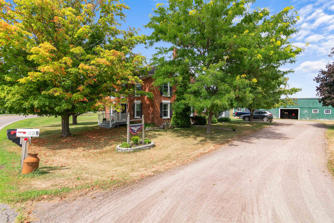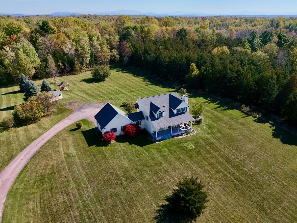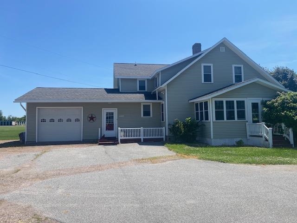1 of 60
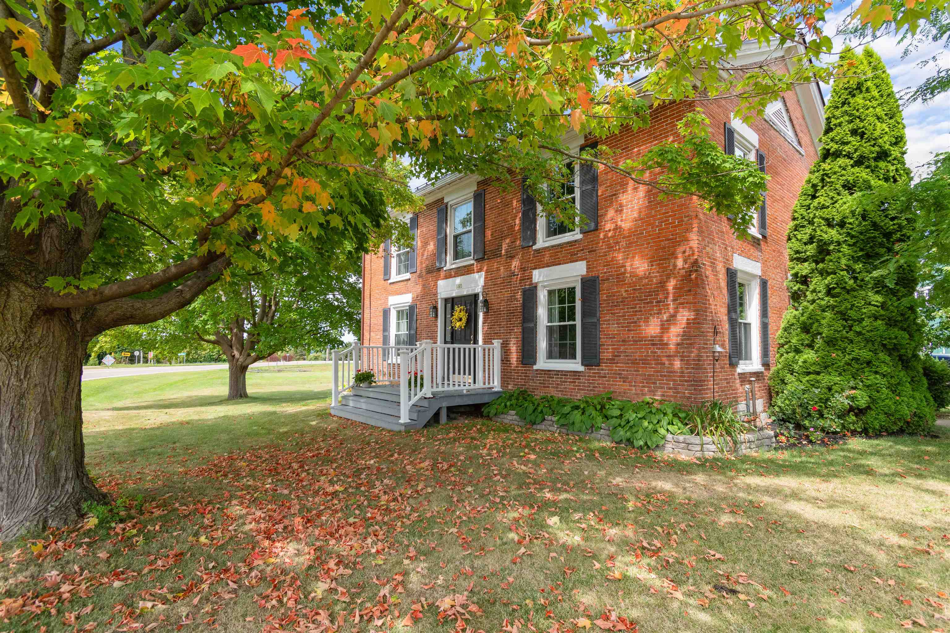
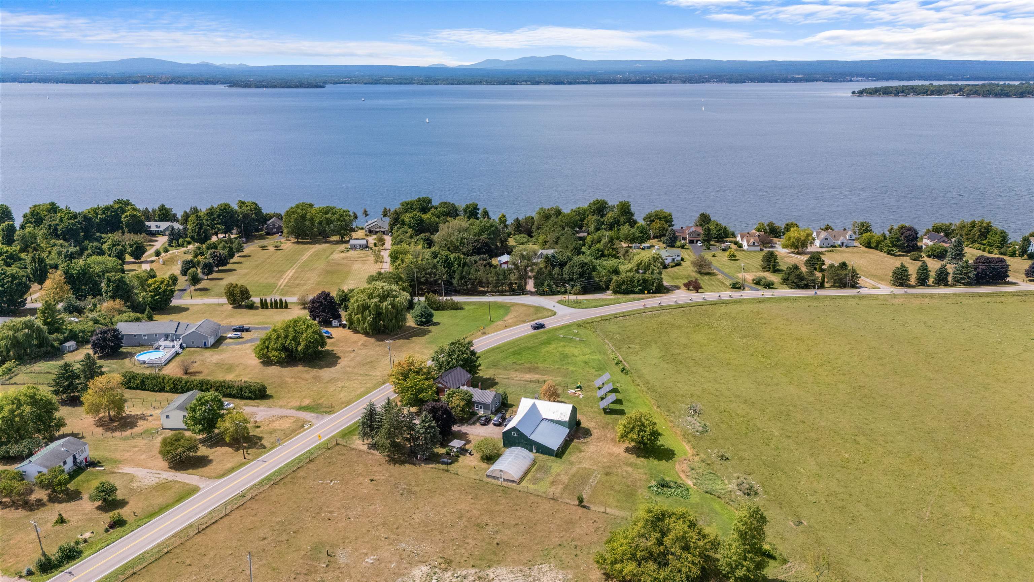
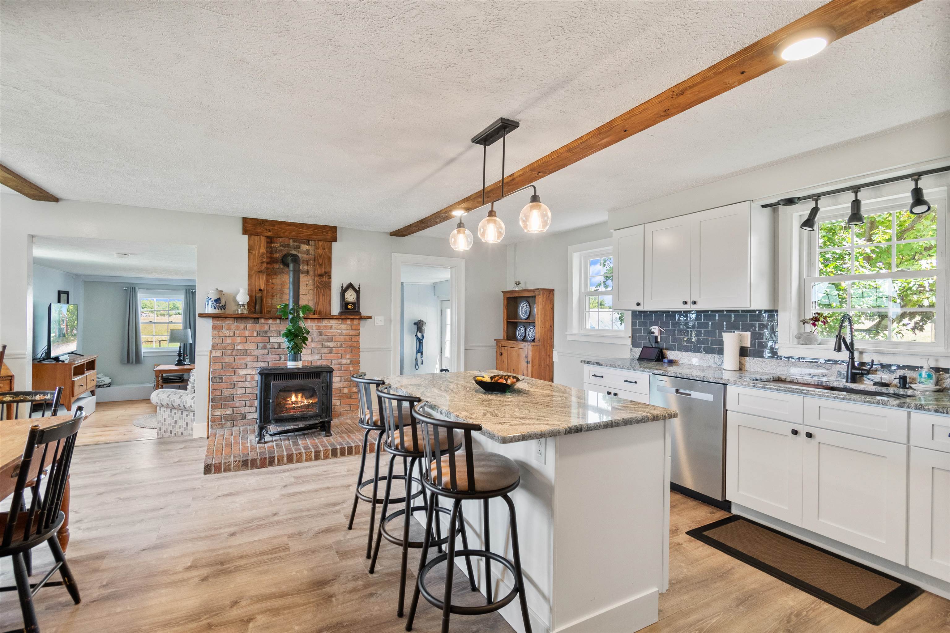
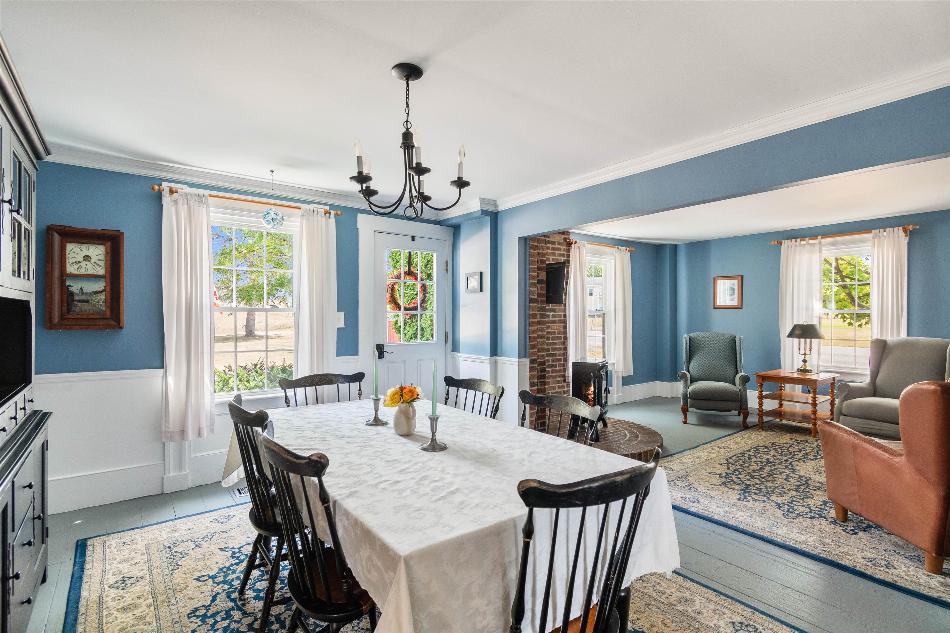
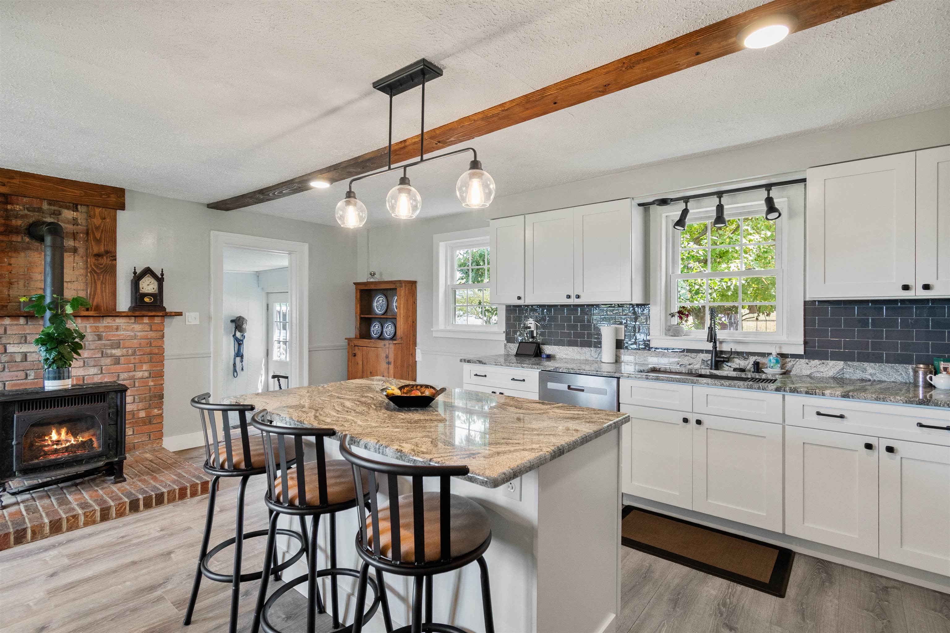
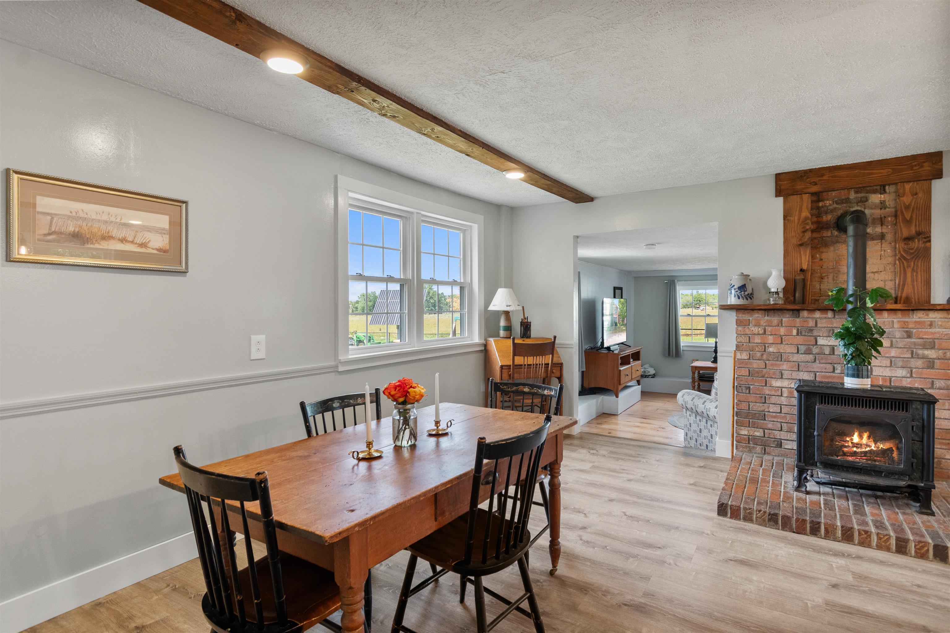
General Property Information
- Property Status:
- Active Under Contract
- Price:
- $615, 000
- Assessed:
- $0
- Assessed Year:
- County:
- VT-Grand Isle
- Acres:
- 1.62
- Property Type:
- Single Family
- Year Built:
- 1830
- Agency/Brokerage:
- Holmes & Eddy
KW Vermont - Bedrooms:
- 4
- Total Baths:
- 2
- Sq. Ft. (Total):
- 2524
- Tax Year:
- 2025
- Taxes:
- $8, 130
- Association Fees:
For over 30 years, Two Black Sheep Farm has been more than a home – it’s been a labor of love. Once an organic-certified CSA farm, this 1829 brick Colonial sits proudly on 1.62 acres in the heart of South Hero, where the rhythm of the seasons still sets the pace. From the moment you pull into the driveway, pride of ownership shines. The current owners have poured their hearts into preserving the home’s rich history while seamlessly weaving in modern comforts. New windows, exterior doors, owned solar, a metal roof, updated electrical and plumbing, a heat pump, plus a brand-new kitchen and bathrooms – every detail has been considered. Step inside and feel the warmth. The completely renovated kitchen blends timeless charm with sleek finishes, creating the perfect space for gathering. The bathrooms have been thoughtfully redesigned with style and function in mind. Sunlight pours into every room, highlighting original features and the inviting character. Outside, a classic Vermont barn with animal stalls, workshop, garage space, and loft stands ready for your vision. The included greenhouse and farmstand make it easy to revive the property’s agricultural roots or start your own hobby farm. The property also offers deeded lake access as an additional perk! This is more than a property – it’s a story waiting for its next chapter. A place to put down roots, grow, and create memories for generations to come. Welcome home to Two Black Sheep Farm.
Interior Features
- # Of Stories:
- 2
- Sq. Ft. (Total):
- 2524
- Sq. Ft. (Above Ground):
- 2524
- Sq. Ft. (Below Ground):
- 0
- Sq. Ft. Unfinished:
- 1304
- Rooms:
- 11
- Bedrooms:
- 4
- Baths:
- 2
- Interior Desc:
- Dining Area, Hearth, Kitchen Island, Kitchen/Dining, Laundry Hook-ups, Living/Dining, Natural Light, Indoor Storage, 1st Floor Laundry, Attic with Pulldown
- Appliances Included:
- Dishwasher, Dryer, Microwave, Refrigerator, Washer, Electric Stove, Electric Water Heater
- Flooring:
- Hardwood, Laminate, Slate/Stone
- Heating Cooling Fuel:
- Water Heater:
- Basement Desc:
- Bulkhead, Concrete Floor, Full, Interior Stairs, Unfinished, Interior Access, Exterior Access, Basement Stairs
Exterior Features
- Style of Residence:
- Colonial
- House Color:
- Brick
- Time Share:
- No
- Resort:
- Exterior Desc:
- Exterior Details:
- Barn, Deck, Dog Fence, Partial Fence , Garden Space, Gazebo, Natural Shade, ROW to Water, Storage, Window Screens, Double Pane Window(s), Greenhouse, Poultry Coop
- Amenities/Services:
- Land Desc.:
- Country Setting, Lake View, Landscaped, Level
- Suitable Land Usage:
- Roof Desc.:
- Metal, Architectural Shingle
- Driveway Desc.:
- Gravel
- Foundation Desc.:
- Stone
- Sewer Desc.:
- On-Site Septic Exists, Septic
- Garage/Parking:
- Yes
- Garage Spaces:
- 1
- Road Frontage:
- 400
Other Information
- List Date:
- 2025-08-21
- Last Updated:


