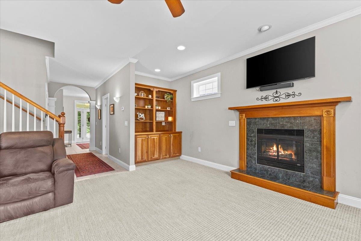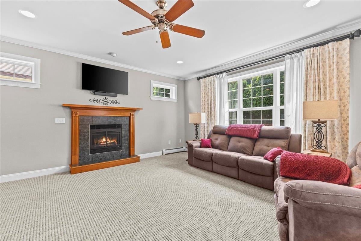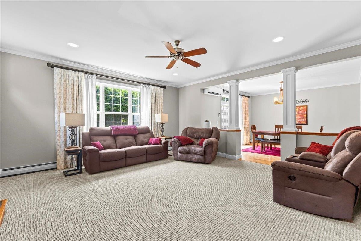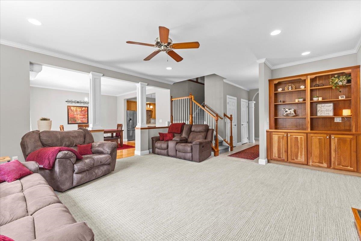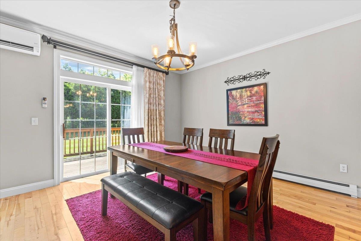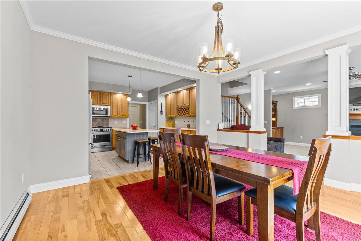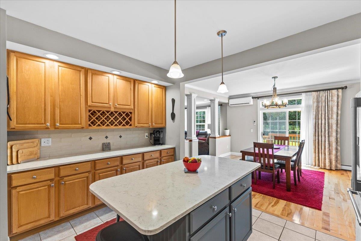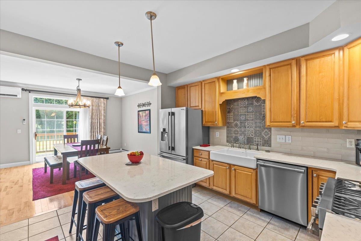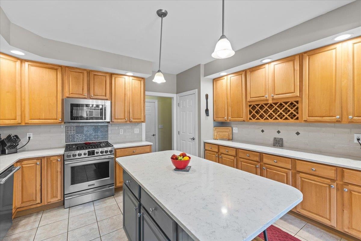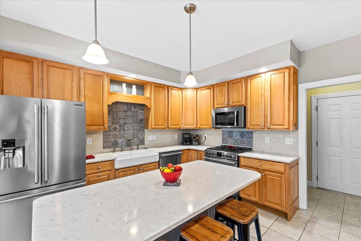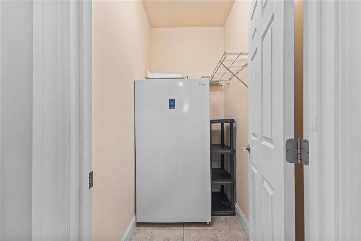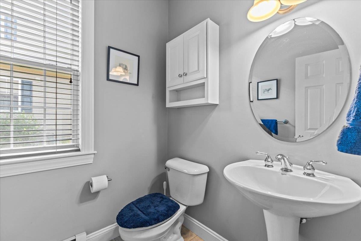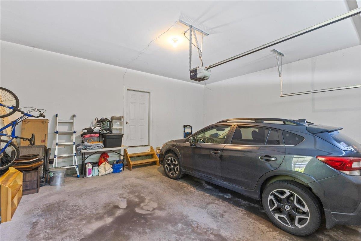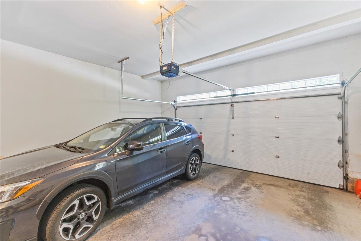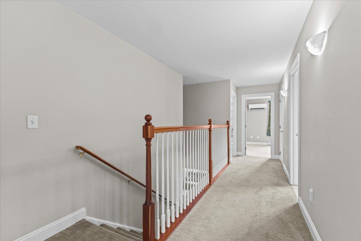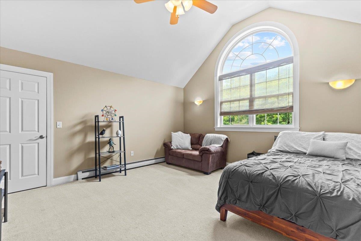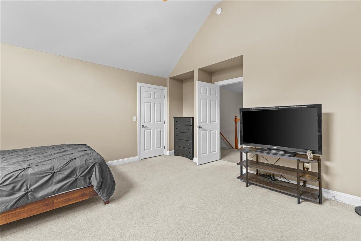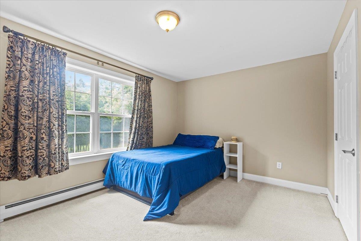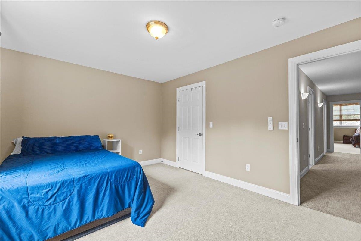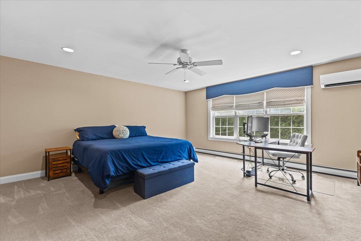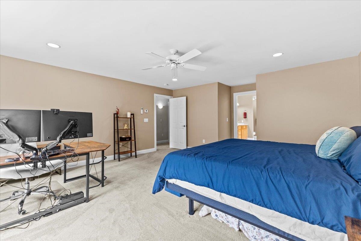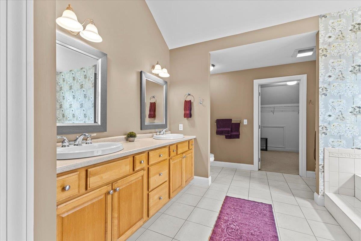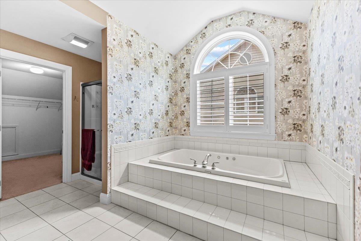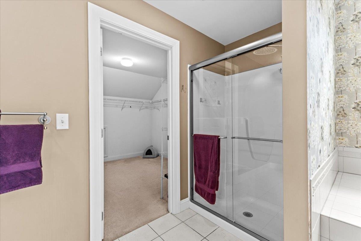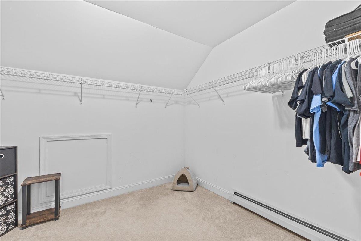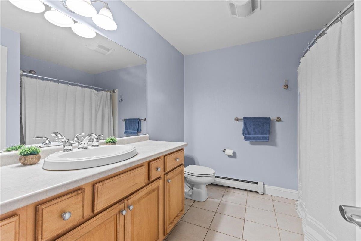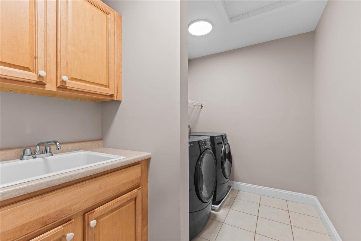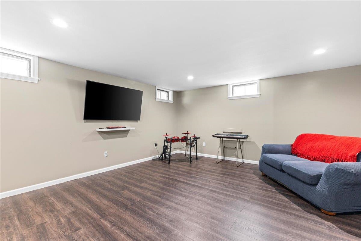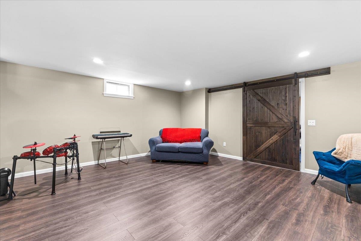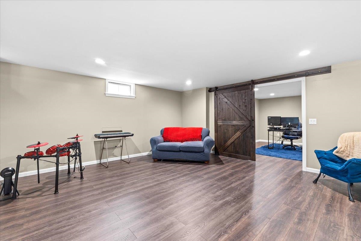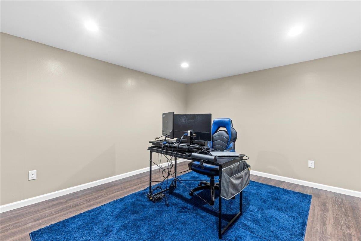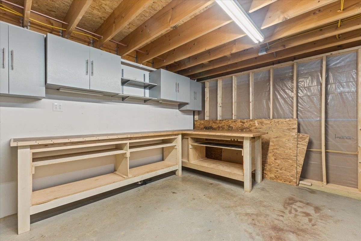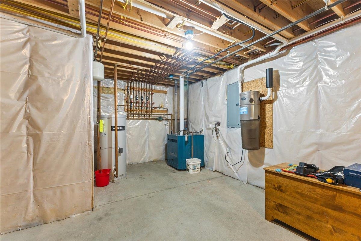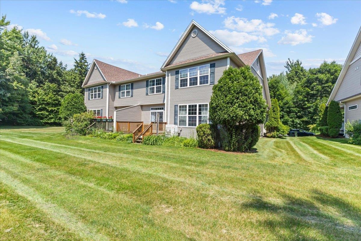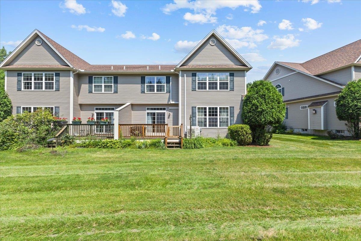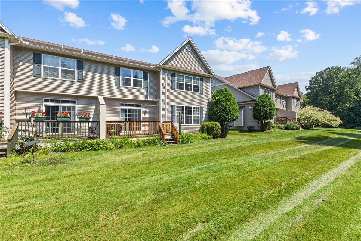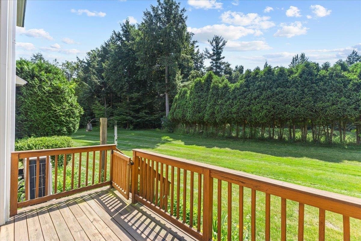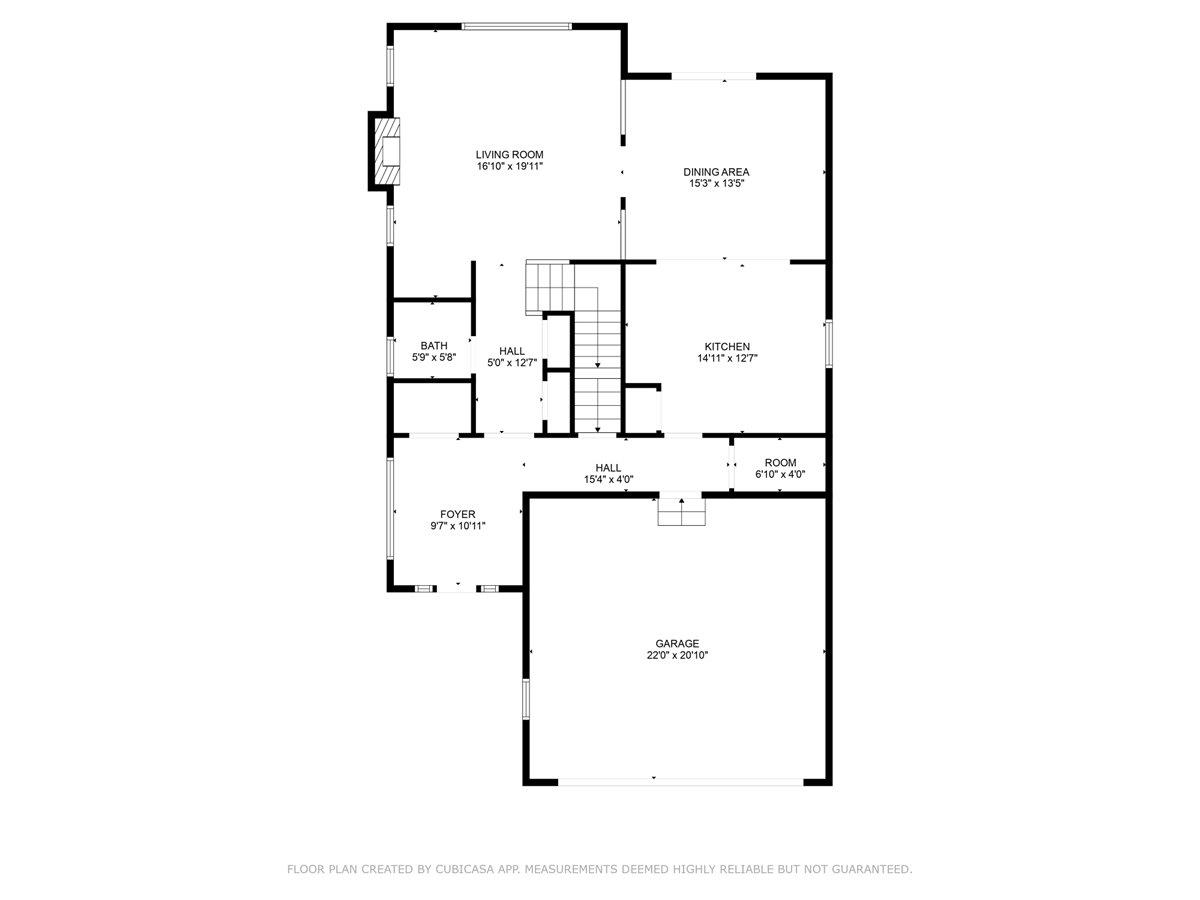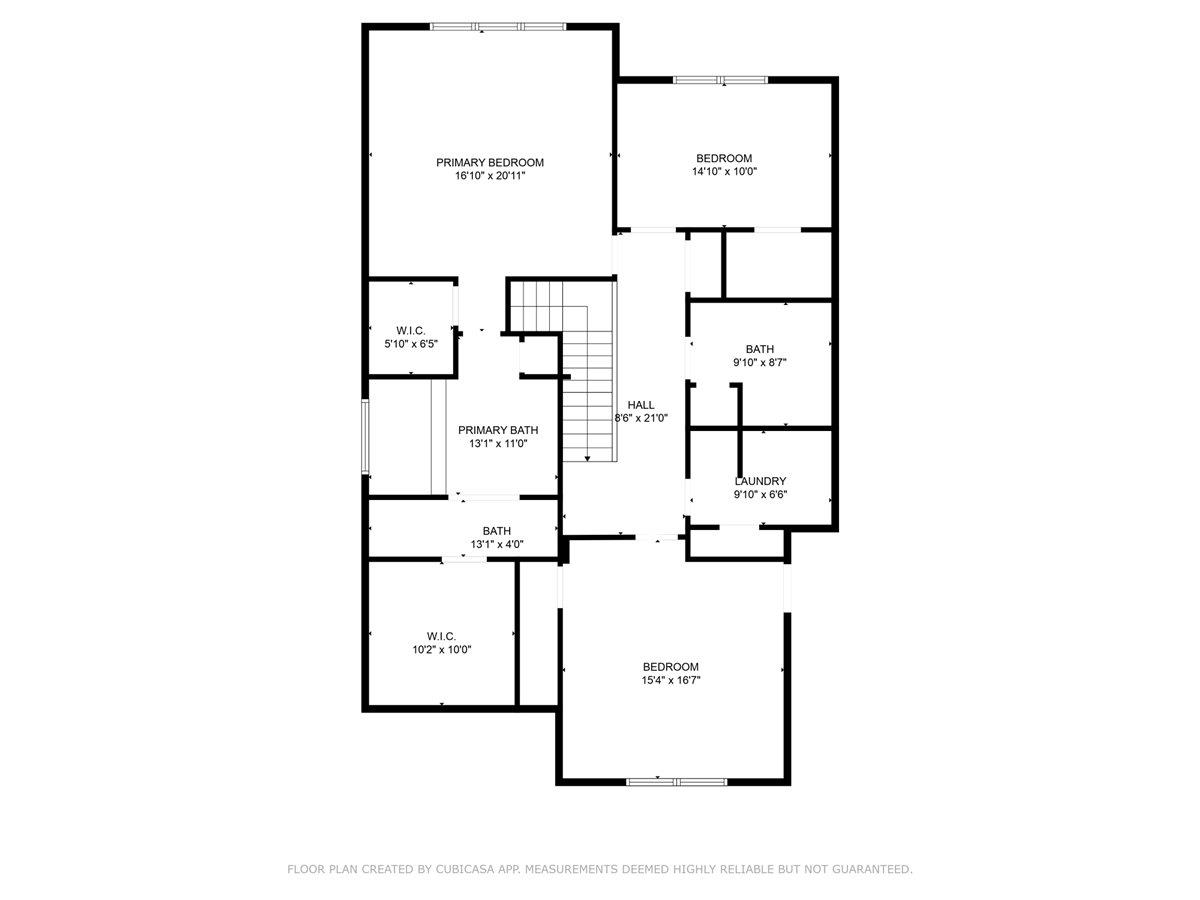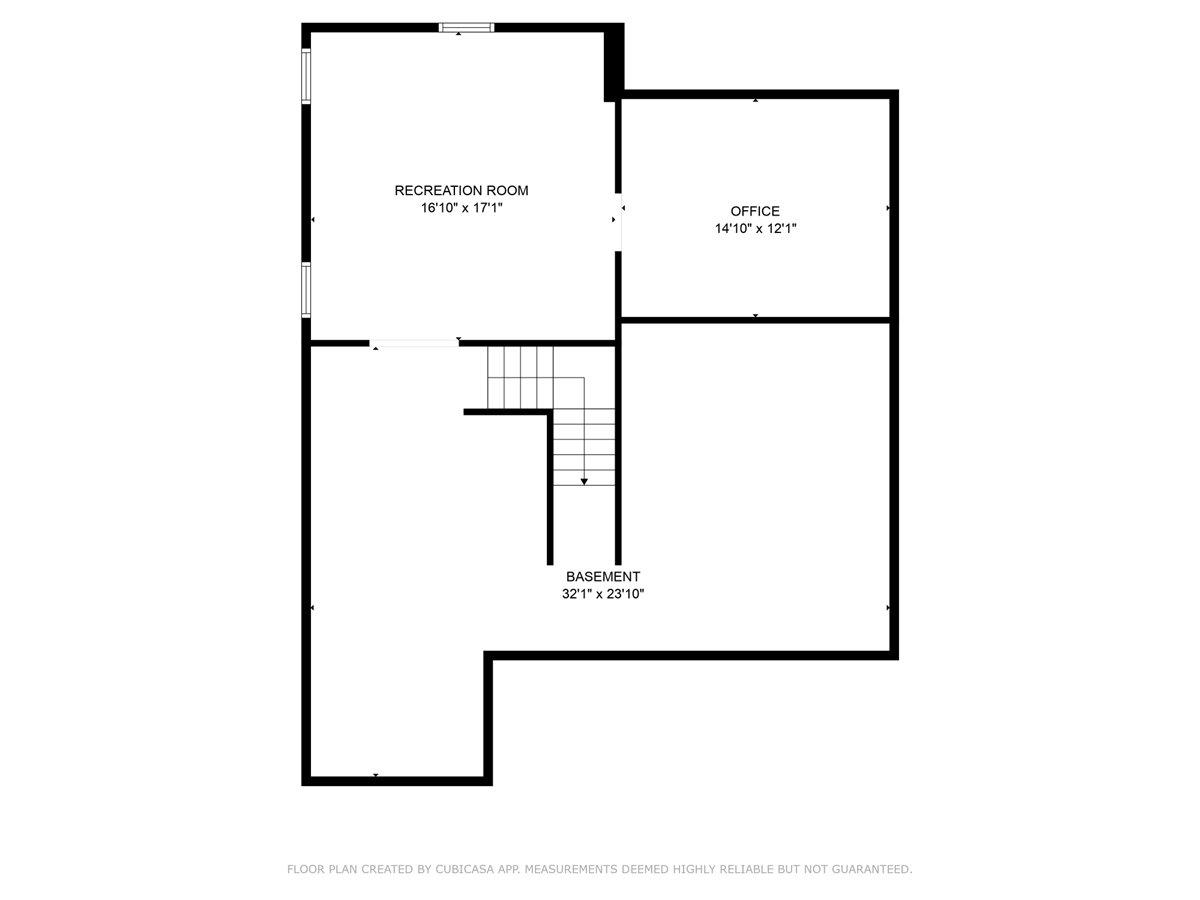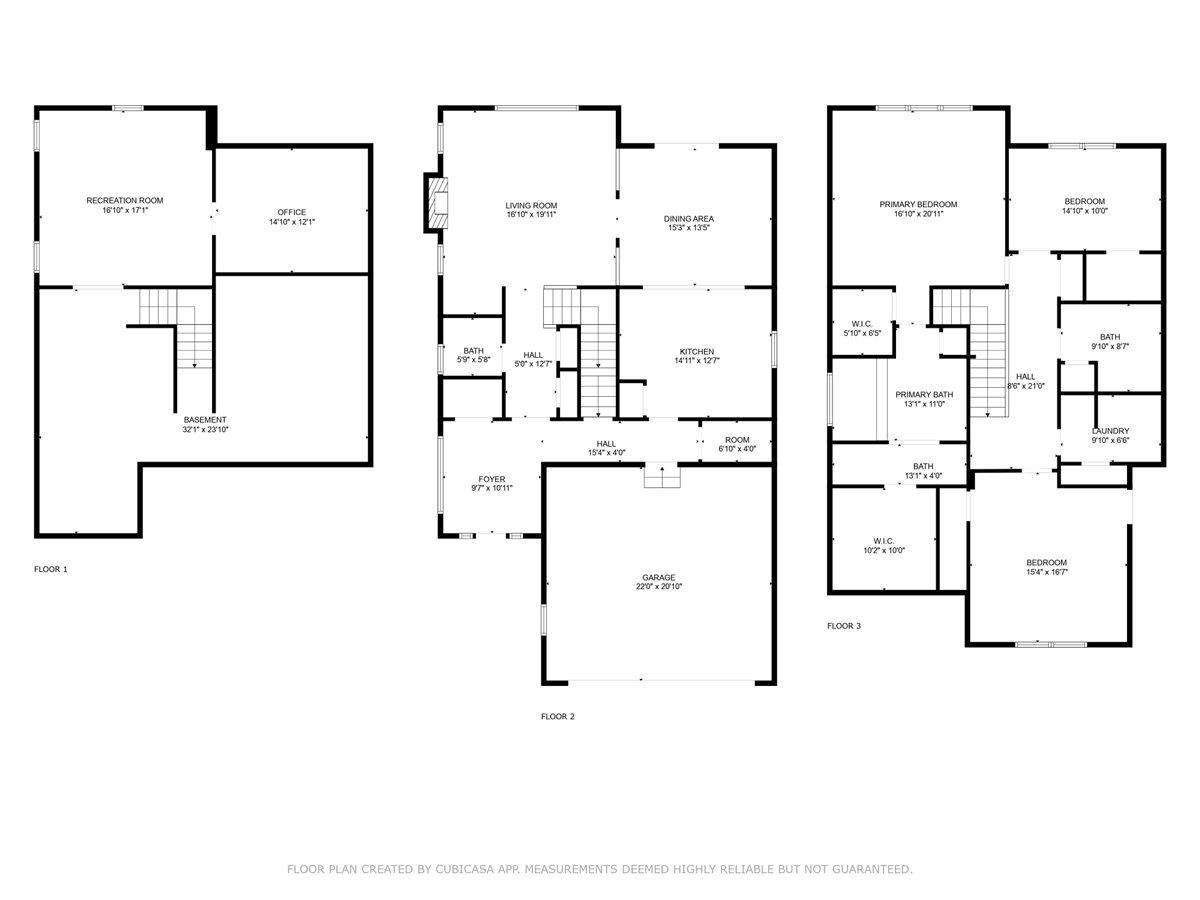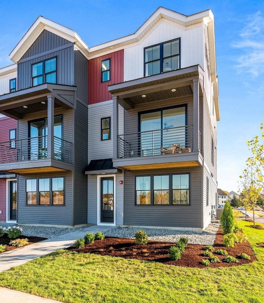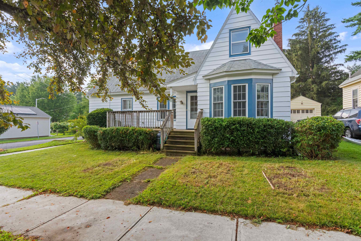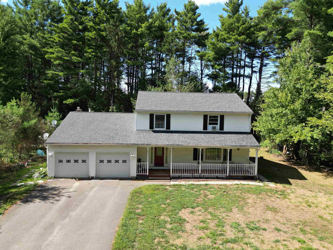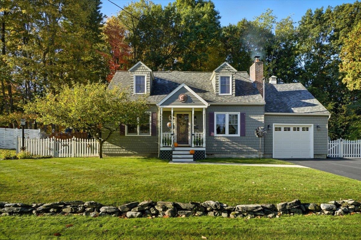1 of 47
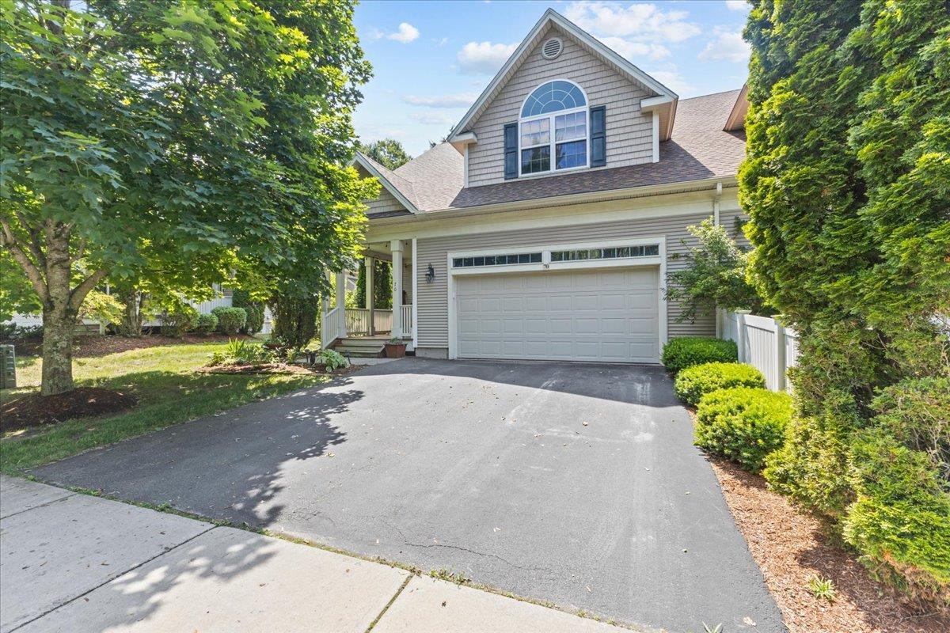
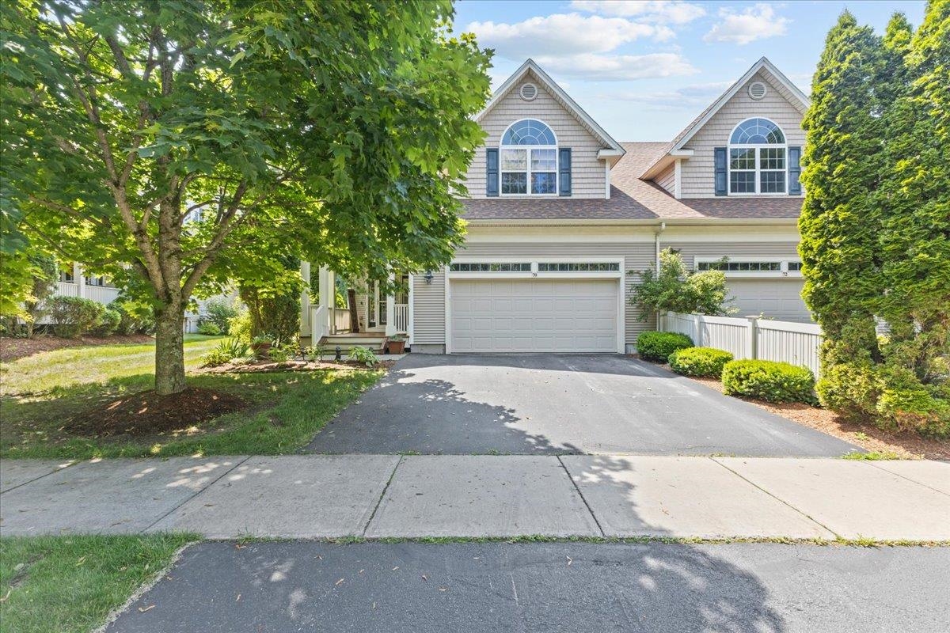
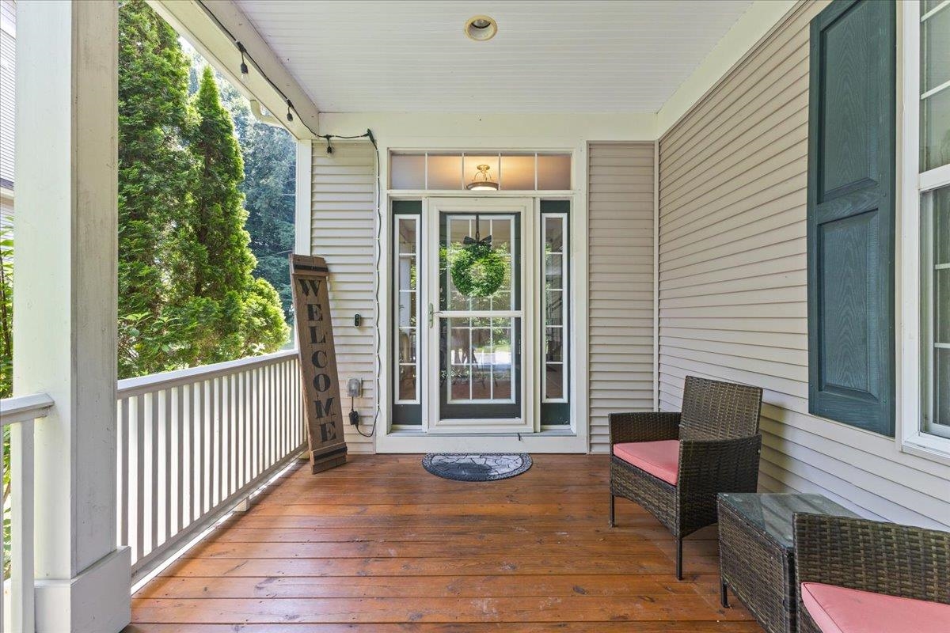
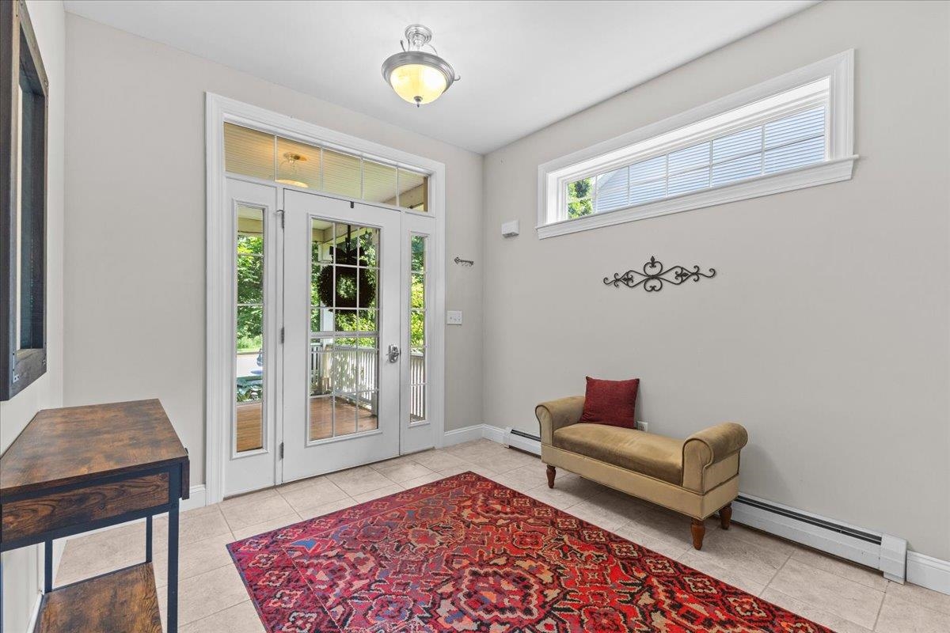
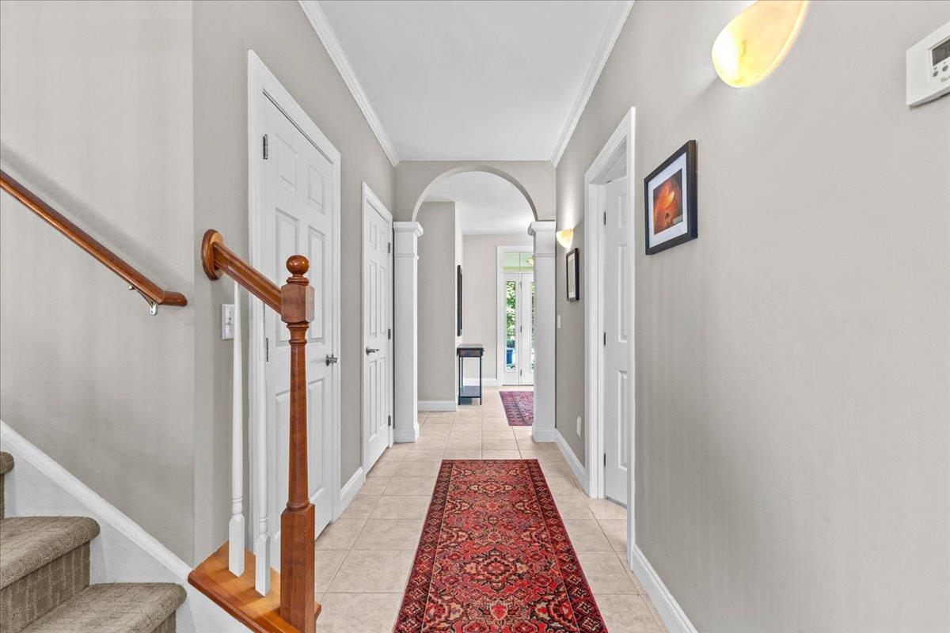
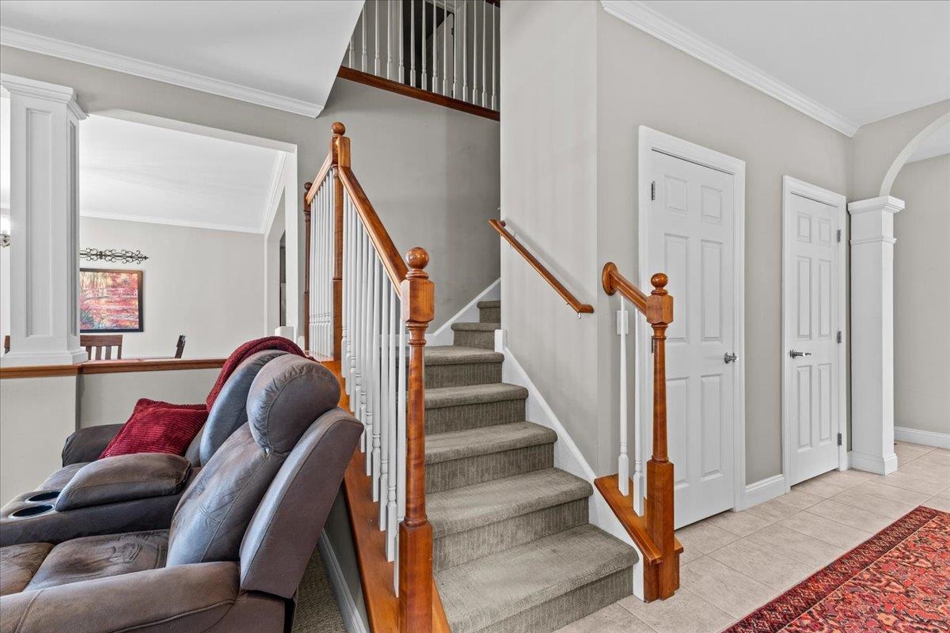
General Property Information
- Property Status:
- Active
- Price:
- $599, 900
- Assessed:
- $0
- Assessed Year:
- County:
- VT-Chittenden
- Acres:
- 0.00
- Property Type:
- Condo
- Year Built:
- 2005
- Agency/Brokerage:
- Flex Realty Group
Flex Realty - Bedrooms:
- 3
- Total Baths:
- 3
- Sq. Ft. (Total):
- 2817
- Tax Year:
- 2024
- Taxes:
- $10, 249
- Association Fees:
New price!! Take advantage!! Welcome to this extremely well maintained Townhome located in beautiful Essex Junction! Entering through the front door you are greeted with ample space, natural light and a welcoming layout. Leading into the large living room with a natural gas fireplace and heat pump that provides air conditioning this invites you to relax and enjoy cozy nights. The large dining room is great for gatherings over a meal prepared in the kitchen that simply invites your inner chef to make some spectacular meals! The kitchen boasts a large center island for a work area, tons of storage and an efficient work flow. Heading upstairs you have the three bedrooms that all offer a great amount of space with a laundry room that is conveniently located close by. The primary bedroom offers plenty of room to enjoy along with its own bathroom that features a large soaking tub, separate shower and a large walk in closet. In the basement there is a recreation space to support a gaming area, another office or a movie area. The utility area has work benches and mechanicals that are well cared for. Outside enjoy your own deck with plenty of yard space. Located near everything that Essex Junction has to offer. You are close to dining, shopping and local activities. Just 15min to the airport, 20min to Burlington and close to the interstate you can get to all major attractions easily. Book your time to view this amazing property today!
Interior Features
- # Of Stories:
- 2
- Sq. Ft. (Total):
- 2817
- Sq. Ft. (Above Ground):
- 2817
- Sq. Ft. (Below Ground):
- 0
- Sq. Ft. Unfinished:
- 1198
- Rooms:
- 6
- Bedrooms:
- 3
- Baths:
- 3
- Interior Desc:
- Central Vacuum, Attic with Hatch/Skuttle, Ceiling Fan, Draperies, Gas Fireplace, Kitchen Island, Primary BR w/ BA, Natural Woodwork, Indoor Storage, Walk-in Closet, Whirlpool Tub, 2nd Floor Laundry
- Appliances Included:
- ENERGY STAR Qual Dishwshr, Disposal, ENERGY STAR Qual Dryer, Freezer, Microwave, Gas Range, ENERGY STAR Qual Fridge, ENERGY STAR Qual Washer, Gas Stove, Exhaust Fan
- Flooring:
- Carpet, Ceramic Tile, Combination, Hardwood, Slate/Stone
- Heating Cooling Fuel:
- Water Heater:
- Basement Desc:
- Concrete, Concrete Floor, Insulated, Partially Finished, Interior Stairs, Storage Space, Interior Access
Exterior Features
- Style of Residence:
- Townhouse
- House Color:
- Time Share:
- No
- Resort:
- Exterior Desc:
- Exterior Details:
- Deck, Porch, Covered Porch, Double Pane Window(s)
- Amenities/Services:
- Land Desc.:
- Condo Development, Country Setting, Sidewalks, Walking Trails, Wooded
- Suitable Land Usage:
- Roof Desc.:
- Asphalt Shingle
- Driveway Desc.:
- Paved
- Foundation Desc.:
- Concrete, Poured Concrete
- Sewer Desc.:
- Public
- Garage/Parking:
- Yes
- Garage Spaces:
- 1
- Road Frontage:
- 0
Other Information
- List Date:
- 2025-08-21
- Last Updated:


